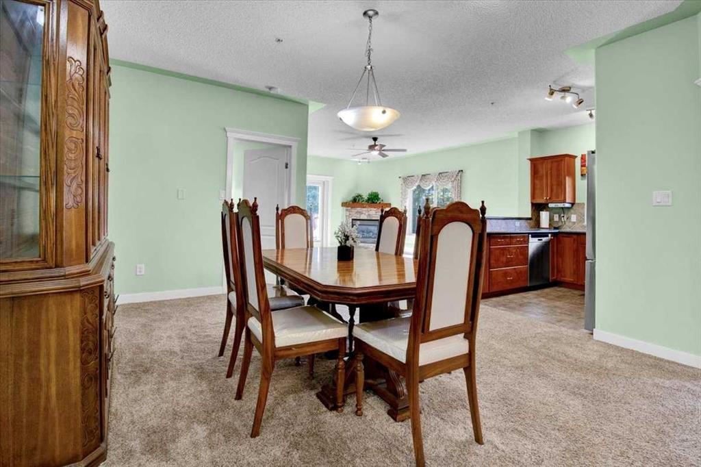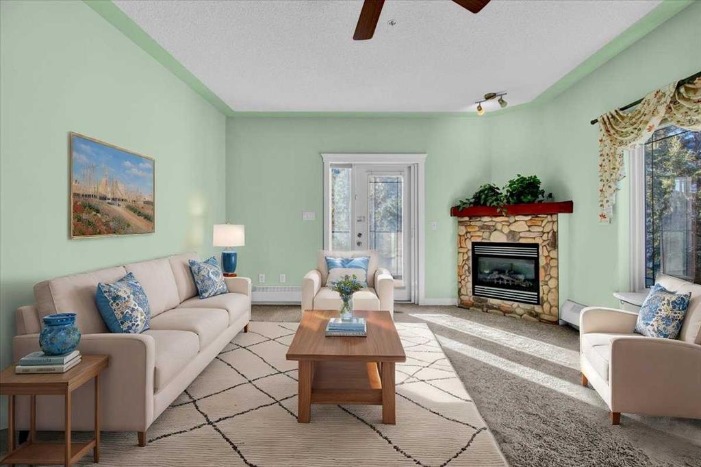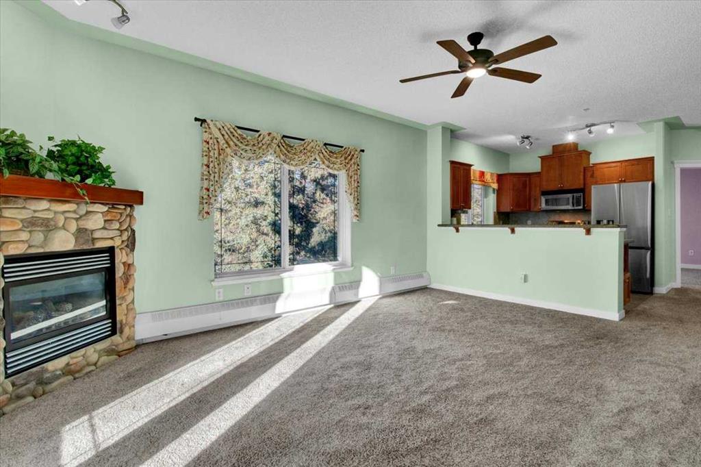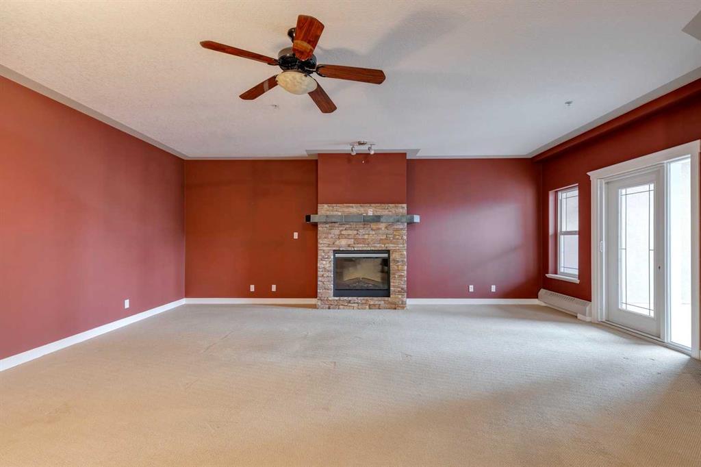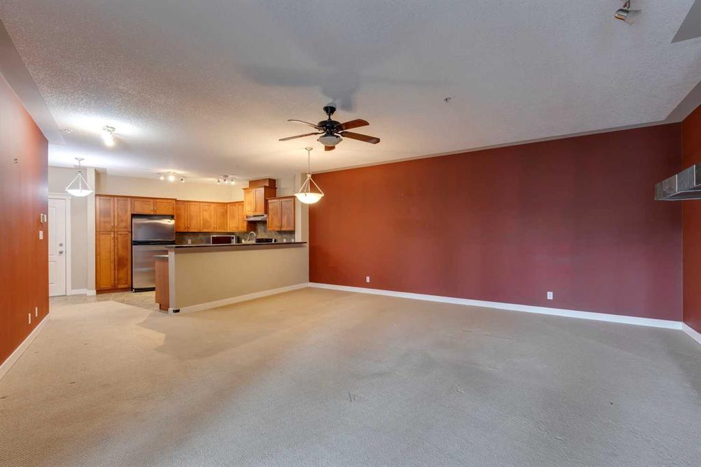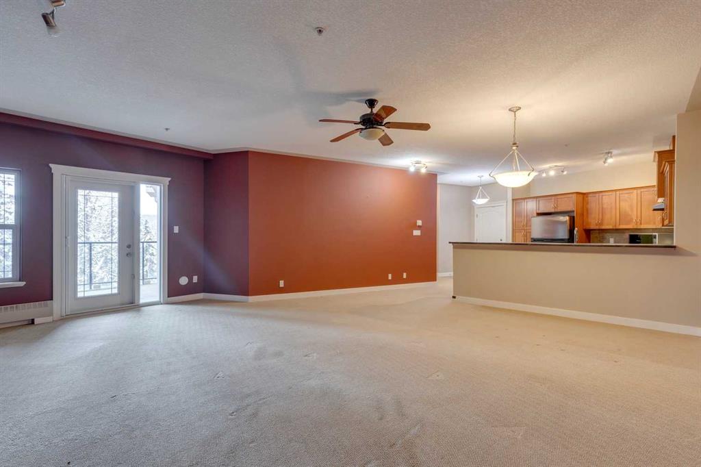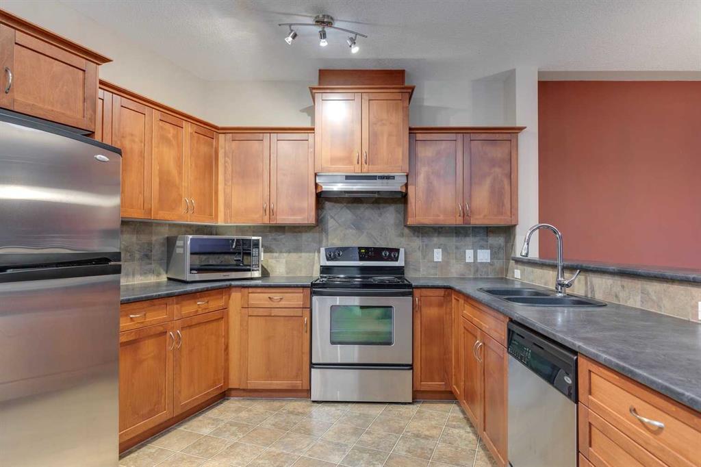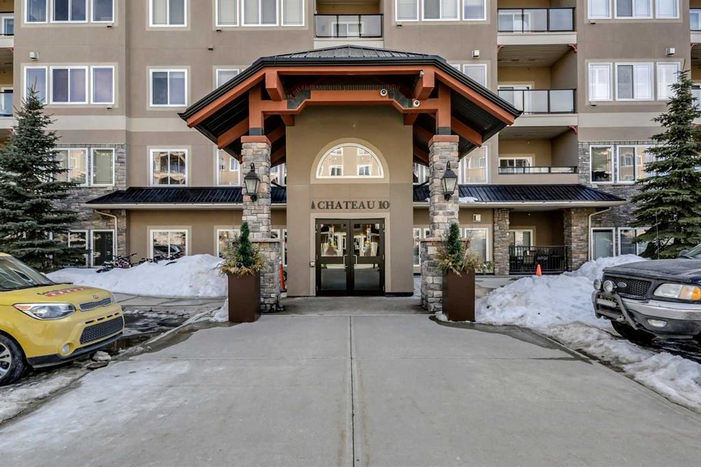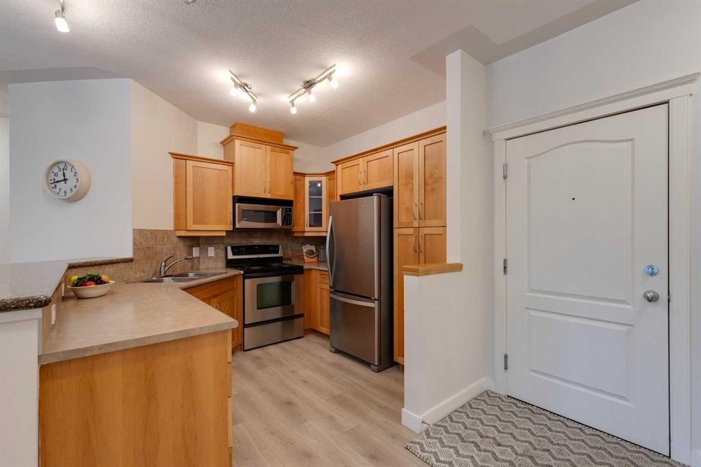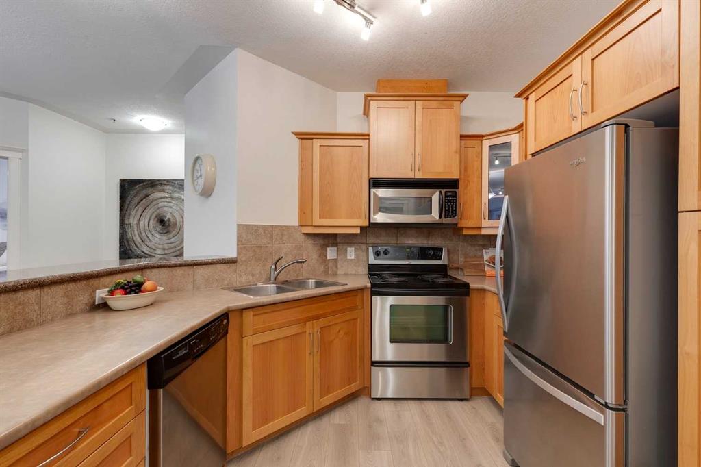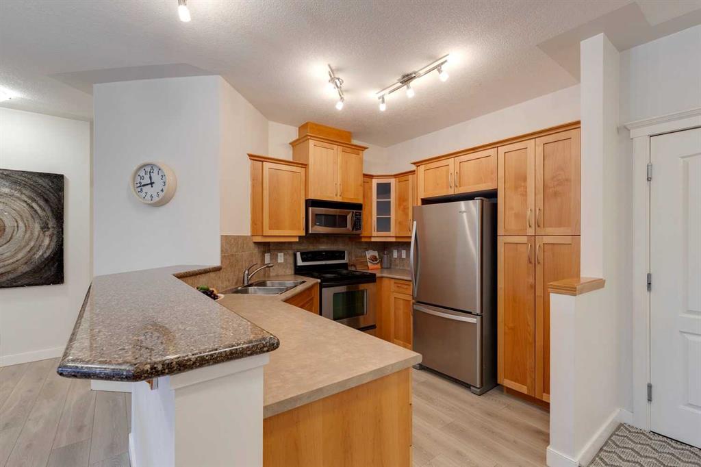

110, 60 Sierra Morena Landing SW
Calgary
Update on 2023-07-04 10:05:04 AM
$ 475,000
2
BEDROOMS
2 + 0
BATHROOMS
1326
SQUARE FEET
2003
YEAR BUILT
This is a rare opportunity to attain a fantastic spacious 1325 sq ft, 2 Bedroom + Den, MAIN FLOOR unit in one of the most coveted Condo developments in Calgary. The Tudors complex has amazing amenities and community atmosphere. This unit gets plenty of natural west facing light. Upon entering, you are greeted with an open and bright layout. The kitchen offers plenty of counter space and storage, Corner Pantry, Oak Cabinets, Stainless Steel Appliances, Breakfast Bar and Ceramic Tile flooring. The Kitchen over looks and joins the Dining and Living Rooms which boast solid Oak Hardwood floors. You will love to entertain in the Spacious Living Room with a cozy gas fireplace, while looking onto an open field green space. Though the Dining Room you will find Dual Garden Doors to the Covered Outdoor Patio. Being a Main Floor unit, you can access the green space directly. There are 2 ample sized Bedrooms with bright natural light. The Primary bedroom provides a 5-piece Ensuite with corner oversized tub, walk in shower and dual sinks and a walk-in closet. The second 3-piece Bathroom offers a walk-in shower and oak cabinets. This unit also features a great Den/Office and a separate Laundry Room, complete with Washer/Dryer. This unit comes with 1 titled underground and heated parking stall. This prestigious complex offers, one of the best gyms with quality equipment, expansive social room for gatherings, pool table, library, and the heated parking level offers Workshop Area and Car Wash. Conveniently located near West Hills Shopping, Library, Walking Paths, and easy access out of town on the Stony Trail Ring Road. Don't miss this fantastic new home!
| COMMUNITY | Signal Hill |
| TYPE | Residential |
| STYLE | HIGH |
| YEAR BUILT | 2003 |
| SQUARE FOOTAGE | 1325.5 |
| BEDROOMS | 2 |
| BATHROOMS | 2 |
| BASEMENT | No Basement |
| FEATURES |
| GARAGE | No |
| PARKING | Stall, Underground |
| ROOF | Asphalt Shingle |
| LOT SQFT | 0 |
| ROOMS | DIMENSIONS (m) | LEVEL |
|---|---|---|
| Master Bedroom | 3.20 x 4.50 | Main |
| Second Bedroom | 2.77 x 4.19 | Main |
| Third Bedroom | ||
| Dining Room | 2.72 x 4.75 | Main |
| Family Room | ||
| Kitchen | 4.78 x 3.58 | Main |
| Living Room | 3.81 x 4.80 | Main |
INTERIOR
None, Forced Air, Natural Gas, Family Room, Gas, Mantle
EXTERIOR
Broker
RE/MAX House of Real Estate
Agent






















































