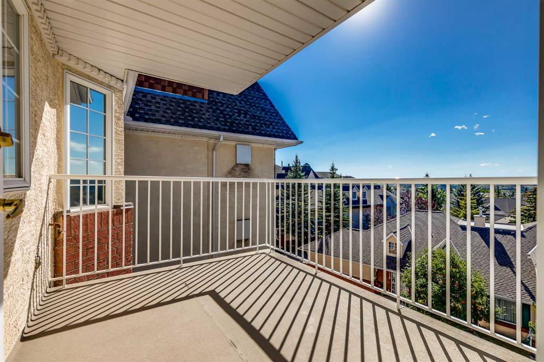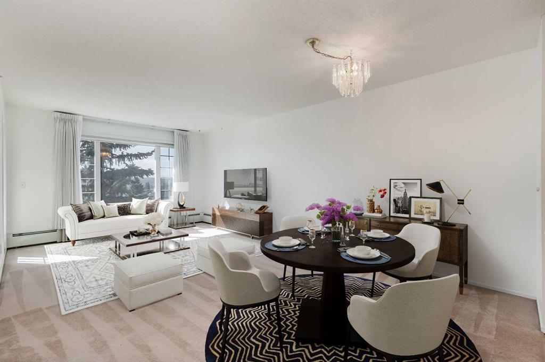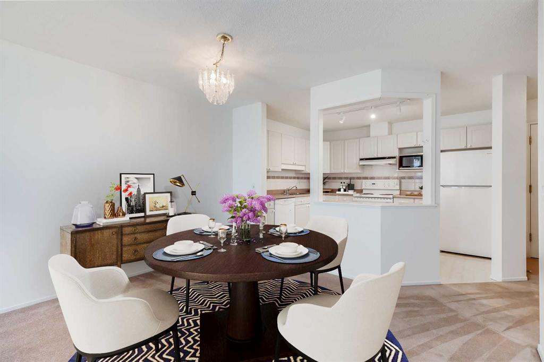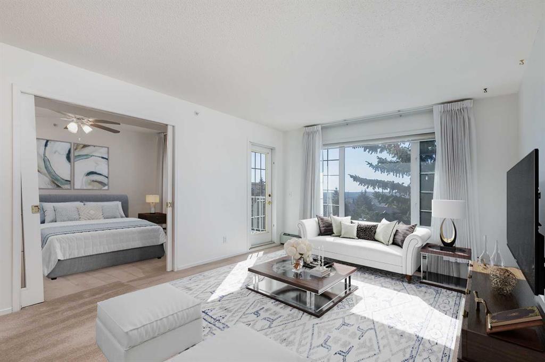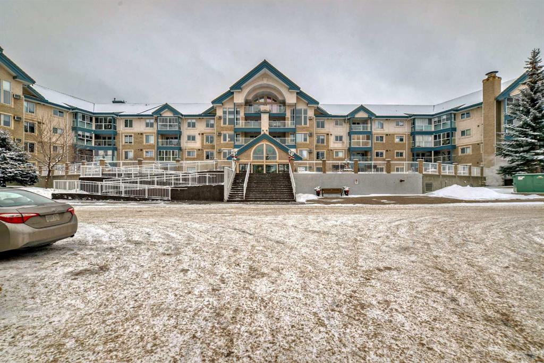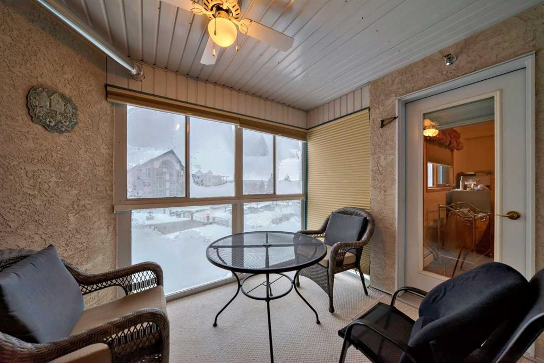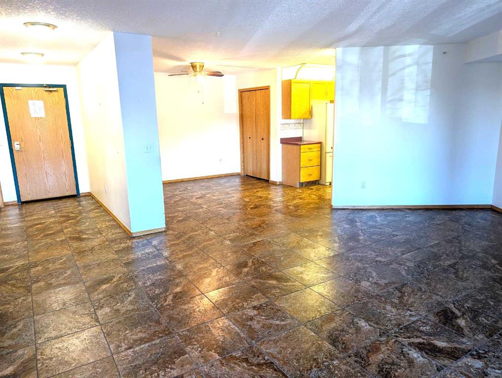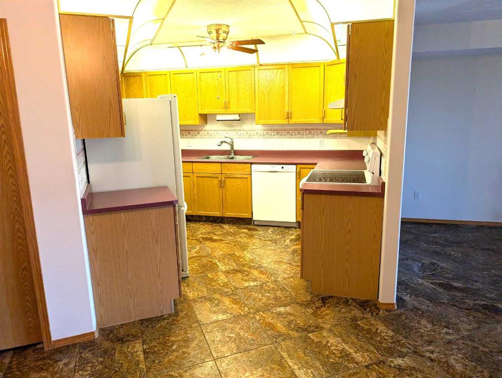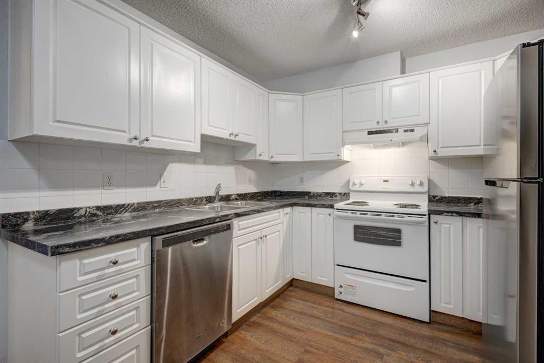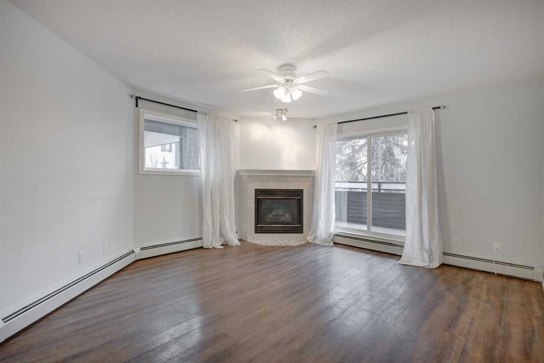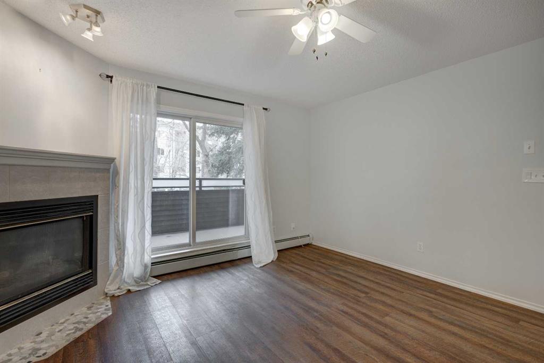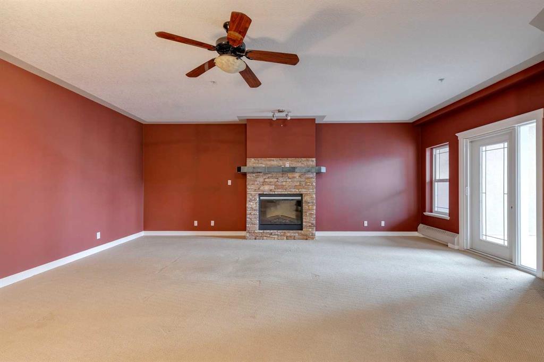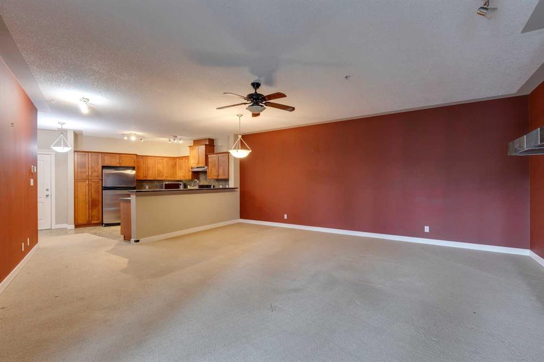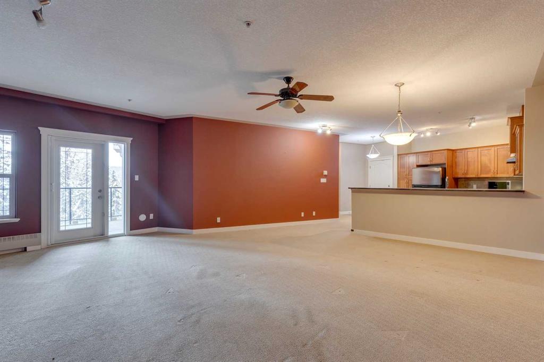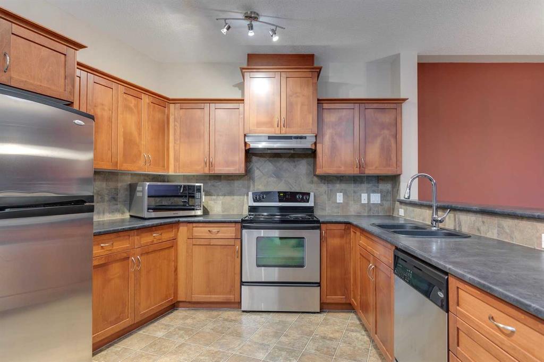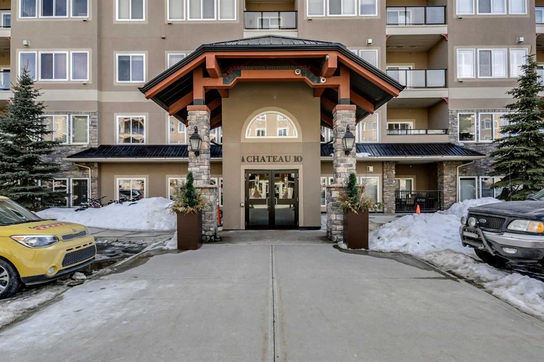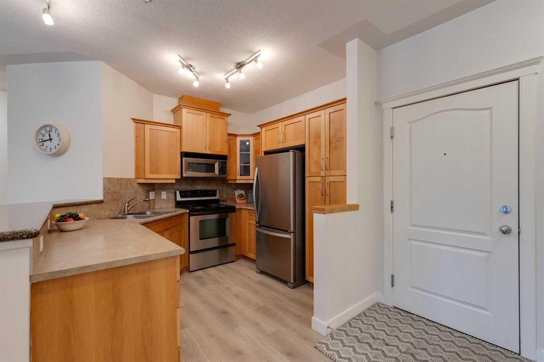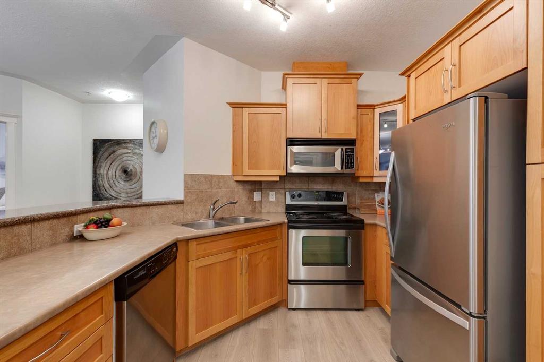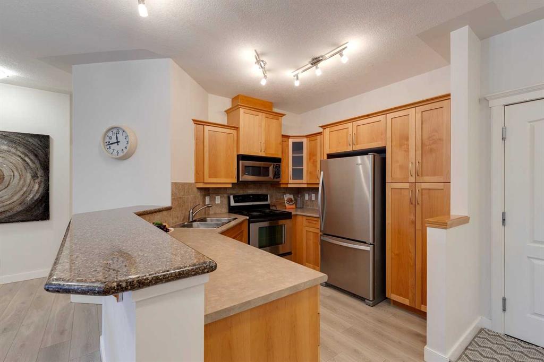

1201, 7451 Springbank Boulevard SW
Calgary
Update on 2023-07-04 10:05:04 AM
$ 425,000
3
BEDROOMS
2 + 0
BATHROOMS
1436
SQUARE FEET
2001
YEAR BUILT
Located in the highly desirable community of Springbank Hill, this beautifully maintained and FRESHLY PROFESSIONALLY PAINTED 3-bedroom, 2-bathroom condo offers over 1,400 square feet of living space. With a bright and spacious open-concept layout, this home is perfect for both relaxing and entertaining. Upon entering, you’ll immediately notice the fresh paint throughout — from the walls and baseboards to the closets and doors. The stylish kitchen, equipped with newer appliances, flows seamlessly into the dining room and large living room with cozy GAS FIREPLACE, creating a great space for gatherings. Step out onto the sunny south-facing balcony, equipped with a gas line & natural gas BBQ, ideal for enjoying the outdoors and the views of the surrounding area. The large primary bedroom is thoughtfully separated from the rest of the unit for added privacy. It features a generous walk-in closet and a luxurious spa-like en-suite with all the space you need to unwind. On the opposite end of the unit, you'll find two additional well-sized bedrooms and another full bath. The laundry room is spacious with ample storage options, and there's even an additional storage room off the balcony for extra convenience. This home comes complete with two heated, TITLED parking stalls located conveniently across from the elevator. Plus, there's additional storage with a cage in front of one of the parking stalls. Close to transit, C-Train, shopping, and easy access to downtown This home is perfect for those seeking a well-maintained, move-in ready condo with all the convenience and comfort you could ask for. DOGS ARE NOT ALLOWED - CATS ONLY. Don't miss out on this opportunity to live in the sought-after Mountain View Terrace complex. Book your showing today!
| COMMUNITY | Springbank Hill |
| TYPE | Residential |
| STYLE | LOW |
| YEAR BUILT | 2001 |
| SQUARE FOOTAGE | 1435.9 |
| BEDROOMS | 3 |
| BATHROOMS | 2 |
| BASEMENT | |
| FEATURES |
| GARAGE | No |
| PARKING | Parkade, Titled, Underground |
| ROOF | |
| LOT SQFT | 0 |
| ROOMS | DIMENSIONS (m) | LEVEL |
|---|---|---|
| Master Bedroom | 4.57 x 3.40 | Main |
| Second Bedroom | 5.28 x 3.02 | Main |
| Third Bedroom | 5.31 x 3.10 | Main |
| Dining Room | 3.48 x 5.05 | Main |
| Family Room | ||
| Kitchen | 2.82 x 3.63 | Main |
| Living Room | 4.80 x 4.09 | Main |
INTERIOR
Wall/Window Unit(s), Baseboard, Gas
EXTERIOR
Broker
The Real Estate District
Agent






























