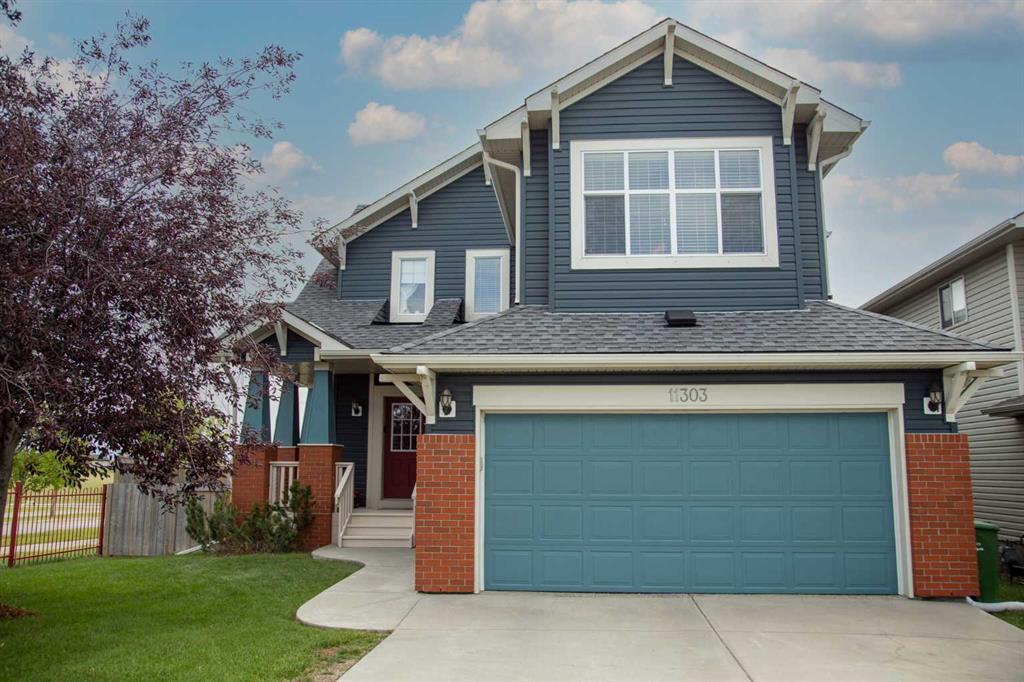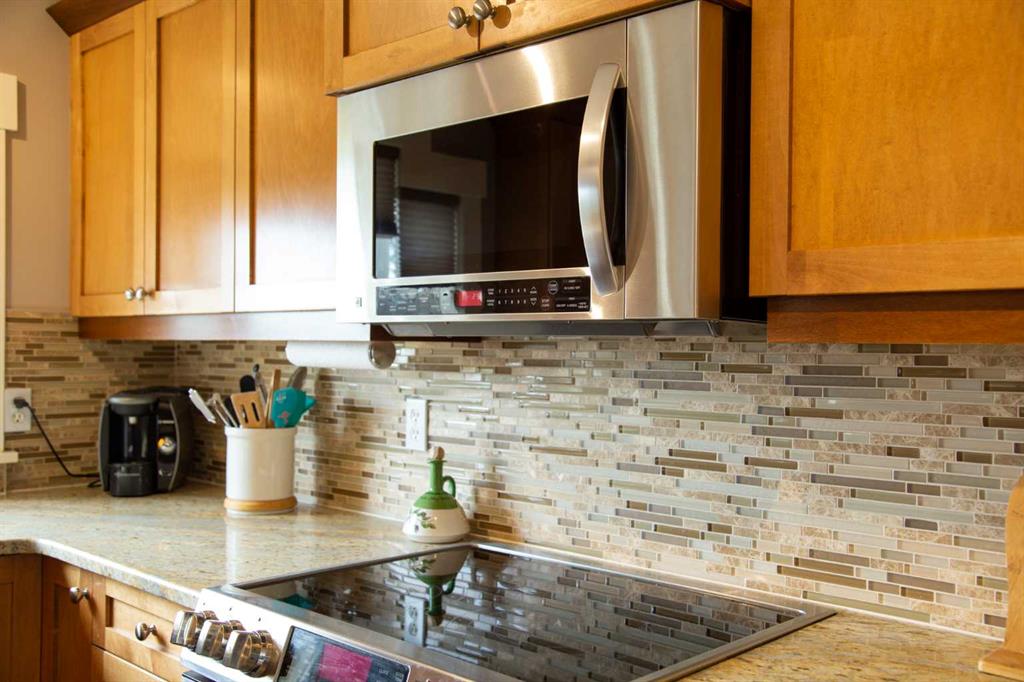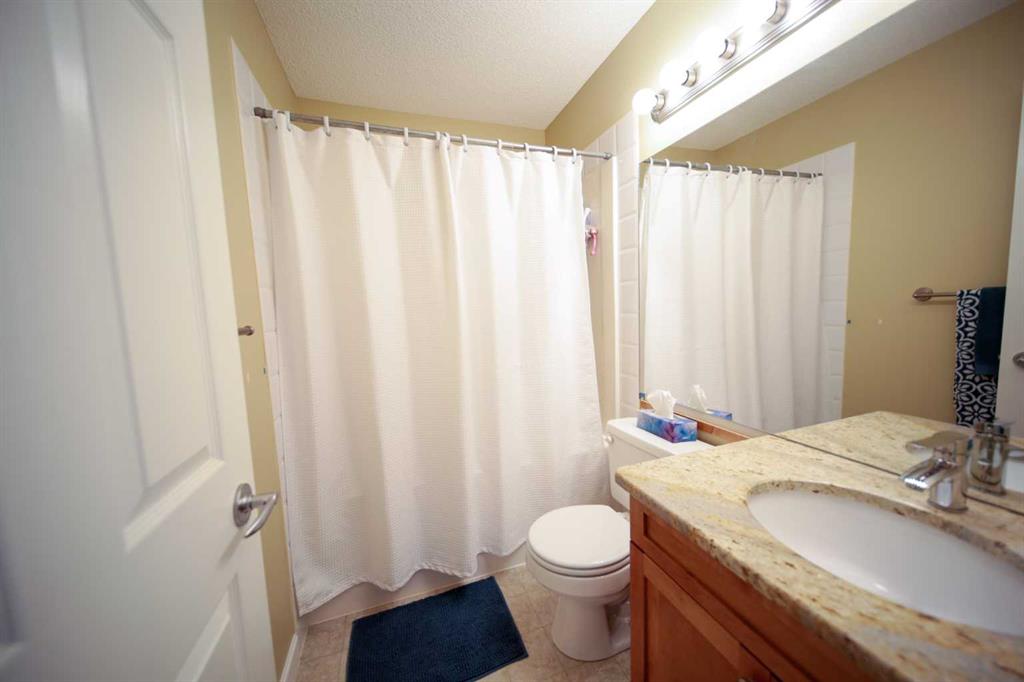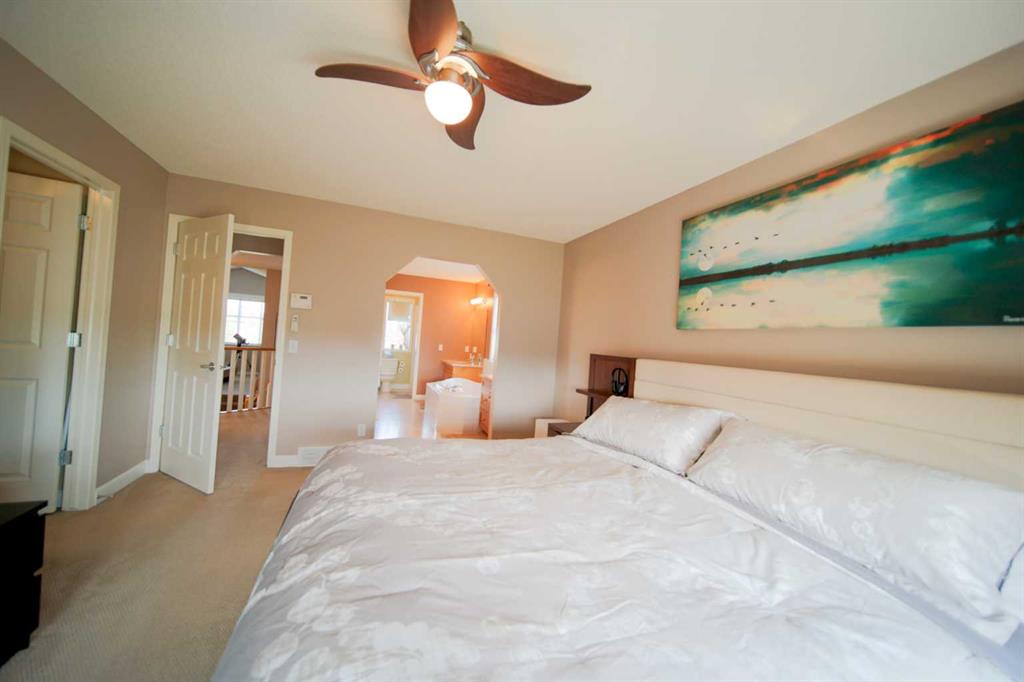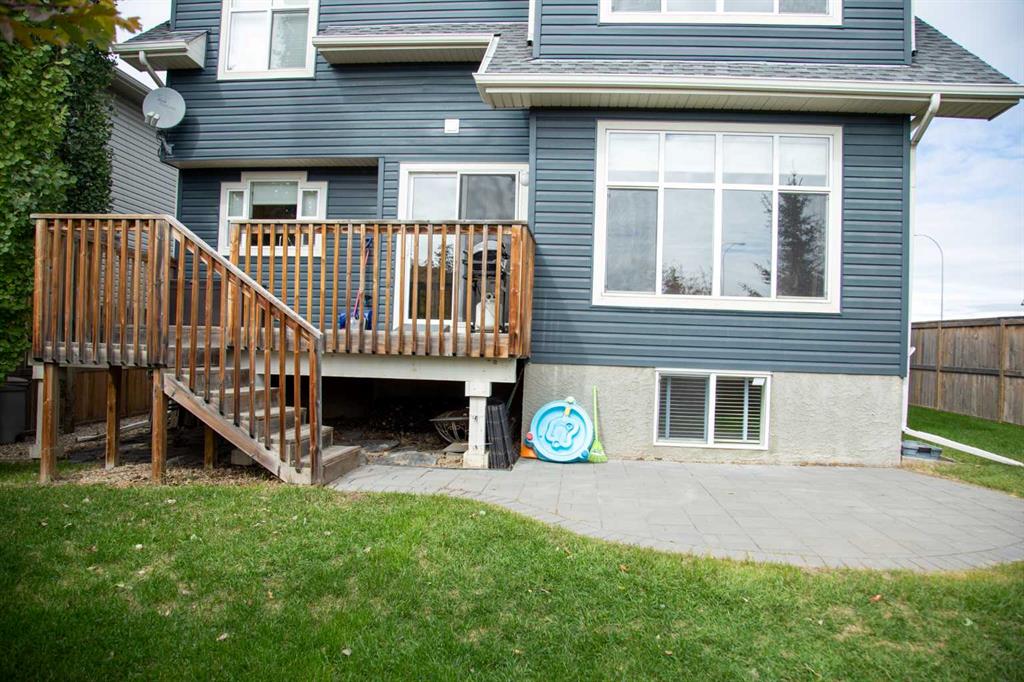

14 Rockyspring Point NW
Calgary
Update on 2023-07-04 10:05:04 AM
$ 769,000
4
BEDROOMS
3 + 1
BATHROOMS
1964
SQUARE FEET
2005
YEAR BUILT
Look no further!! Located in the desirable area of Rockysprings! This beautiful 2 storey home offers 3 bedrooms up and a spacious and cozy bonus room on the upper level with a gas fireplace. The main offers gorgeous hardwood floors, gas fireplace and open concept from kitchen to family room. Off the dining area you can access the large deck with a gas line for your summer BBQs and overlooking the lovely treed back. The lower walkout level is set up perfectly with a illegal suite and its own entry. Additional features include the air conditioning, a year round exterior remote controlled lighting system, so no need to worry about annual hanging of Christmas lights(different colors available), vacuum system with attachments, new water heater and a storage shed out back. The area of Rocky Ridge offers many amazing amenities such as the YMCA , Shopping plaza, schools, parks and easy access out to Country Hills Blvd, Stoney Trail and Trans Canada Highway. Don't miss this opportunity ! Call to view today!
| COMMUNITY | Rocky Ridge |
| TYPE | Residential |
| STYLE | TSTOR |
| YEAR BUILT | 2005 |
| SQUARE FOOTAGE | 1964.0 |
| BEDROOMS | 4 |
| BATHROOMS | 4 |
| BASEMENT | Full Basement, WALK |
| FEATURES |
| GARAGE | Yes |
| PARKING | DBAttached |
| ROOF | Asphalt Shingle |
| LOT SQFT | 405 |
| ROOMS | DIMENSIONS (m) | LEVEL |
|---|---|---|
| Master Bedroom | 3.94 x 4.62 | |
| Second Bedroom | 3.02 x 2.95 | |
| Third Bedroom | 3.02 x 3.02 | |
| Dining Room | 2.84 x 1.50 | Basement |
| Family Room | 4.47 x 5.16 | |
| Kitchen | 3.51 x 2.24 | Basement |
| Living Room | 4.11 x 2.92 | Basement |
INTERIOR
Central Air, Forced Air, Natural Gas, Basement, Family Room, Gas, Loft
EXTERIOR
Back Yard, Cul-De-Sac
Broker
MaxWell Capital Realty
Agent



















































