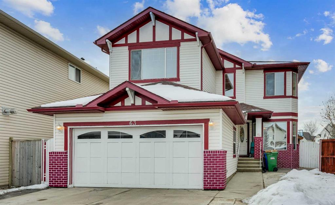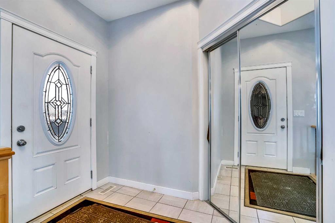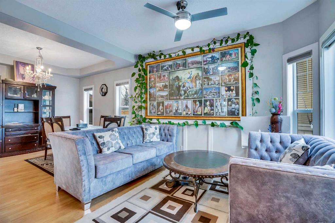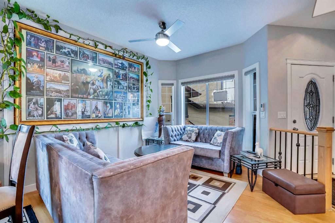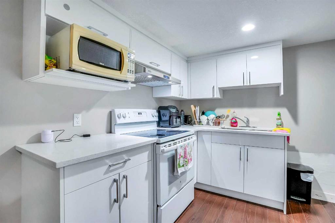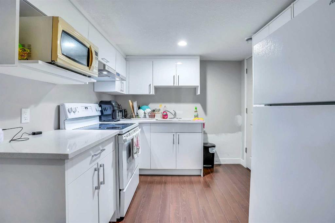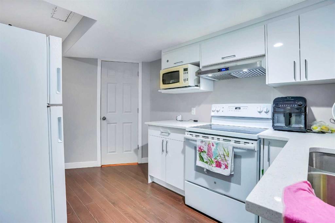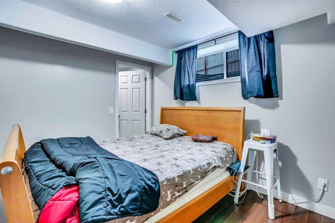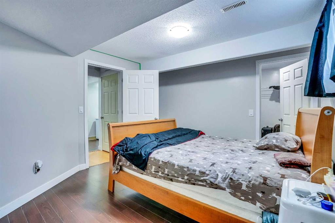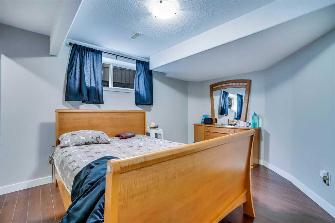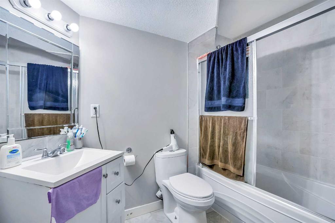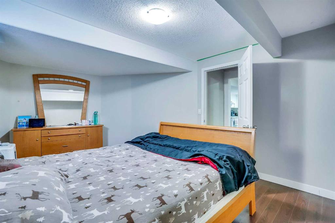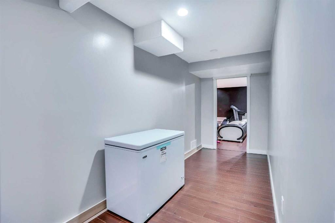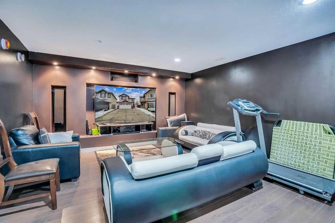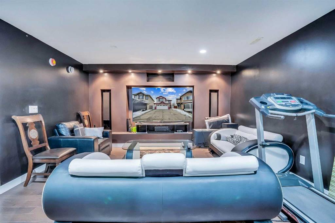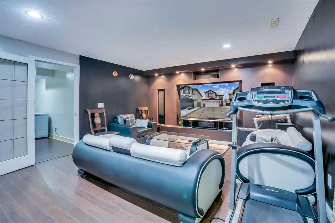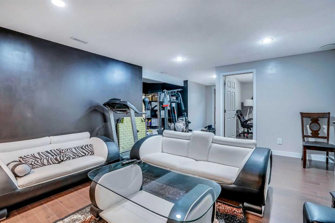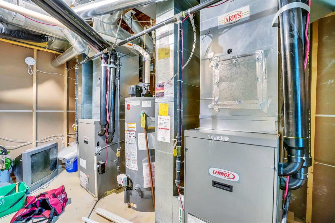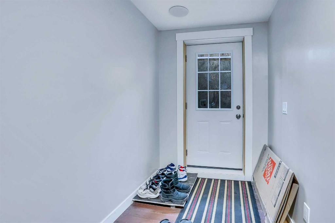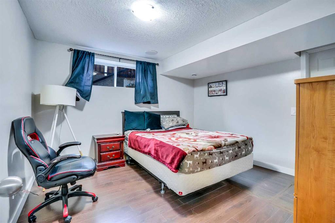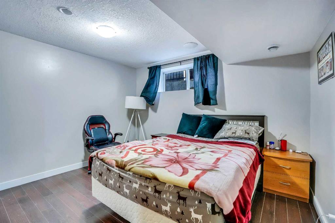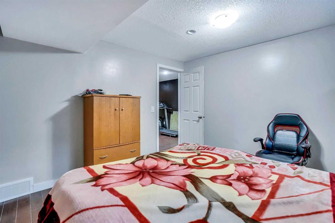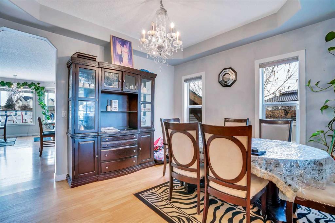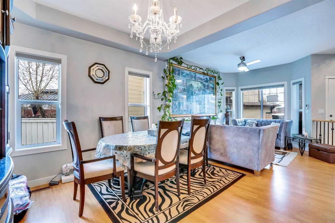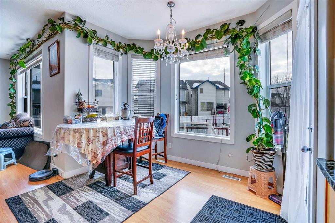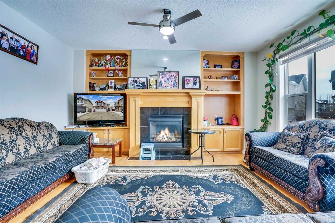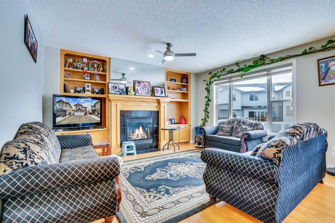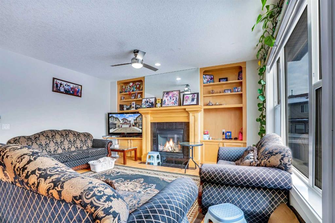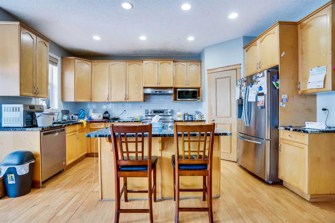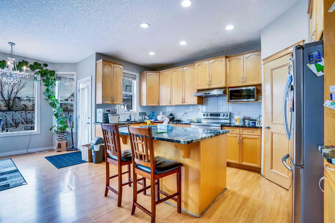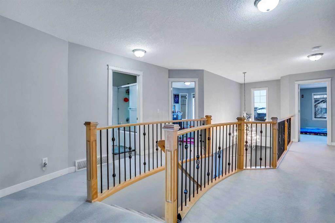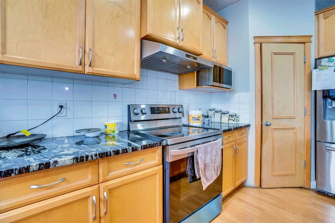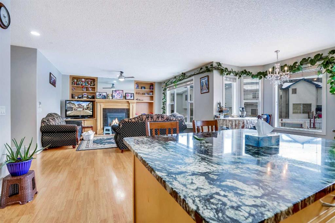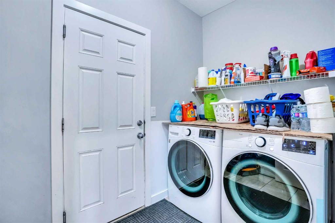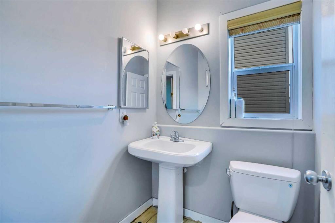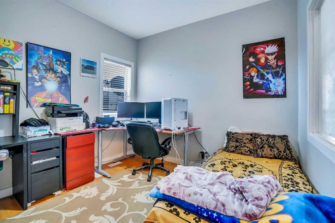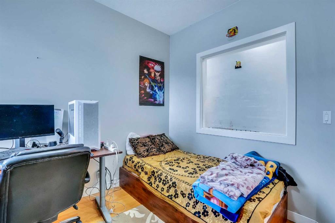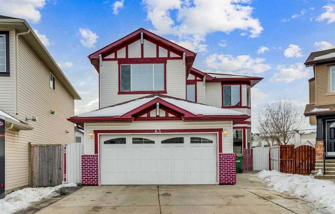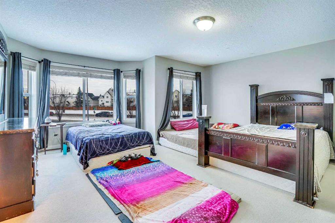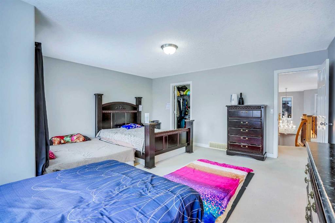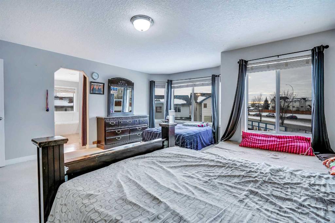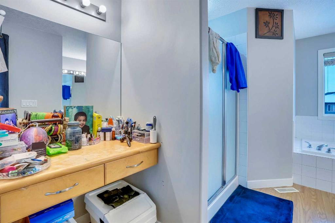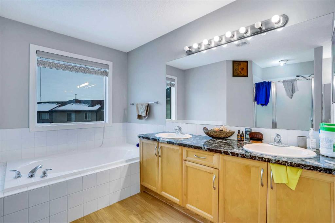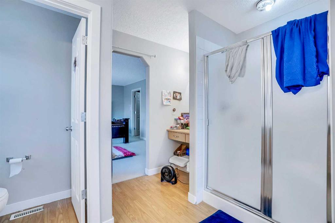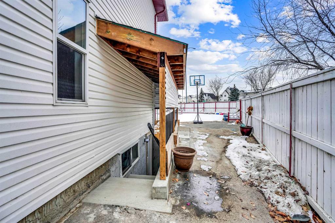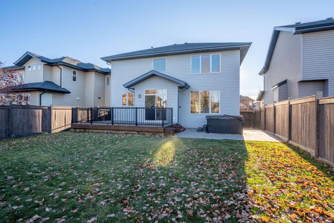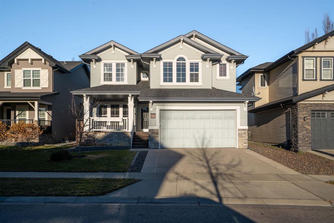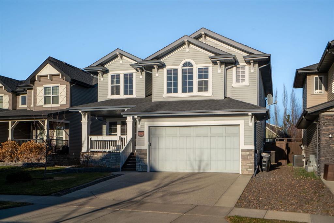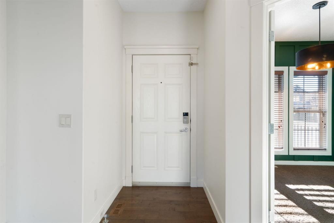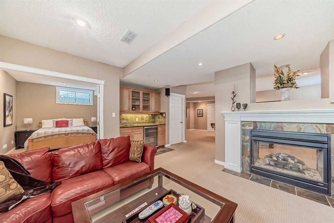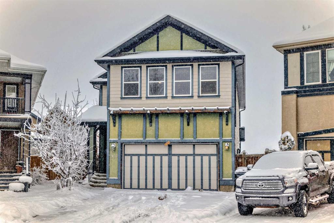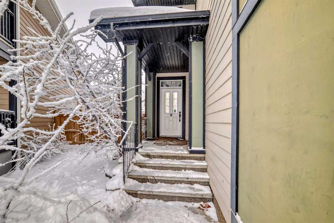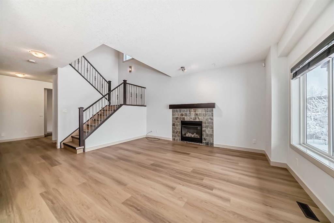

63 New Brighton Close SE
Calgary
Update on 2023-07-04 10:05:04 AM
$ 979,000
6
BEDROOMS
4 + 1
BATHROOMS
2931
SQUARE FEET
2007
YEAR BUILT
This stunning two-story home offers 2931 sq. ft. of living space, located in one of New Brighton’s most sought-after areas. With 6 bedrooms and 4.5 bathrooms, it is designed to cater to modern family living. The main floor features a versatile den, a cozy family room, and a spacious living room, ideal for entertaining or relaxation. The oversized double-attached garage provides ample storage and parking, complemented by a long driveway for additional convenience. The master suite is a luxurious retreat with a walk-in closet and a beautifully upgraded ensuite, complete with a separate shower. A second bedroom has its own four-piece bathroom, while two other generously sized bedrooms share a third bathroom. This home has received many upgrades, including elegant granite countertops, a custom-built entertainment center in the family room, upgraded stair railings, stylish lighting throughout, and a large deck with a glass fence, perfect for outdoor living. The fully fenced yard offers privacy. With nearly the largest square footage in New Brighton, this home is a rare find, offering both functionality and luxury in a prime location.
| COMMUNITY | New Brighton |
| TYPE | Residential |
| STYLE | TSTOR |
| YEAR BUILT | 2007 |
| SQUARE FOOTAGE | 2931.0 |
| BEDROOMS | 6 |
| BATHROOMS | 5 |
| BASEMENT | Finished, Full Basement |
| FEATURES |
| GARAGE | Yes |
| PARKING | DBAttached |
| ROOF | Asphalt Shingle |
| LOT SQFT | 680 |
| ROOMS | DIMENSIONS (m) | LEVEL |
|---|---|---|
| Master Bedroom | 5.23 x 5.36 | Upper |
| Second Bedroom | 3.05 x 4.11 | Upper |
| Third Bedroom | 3.25 x 3.96 | Upper |
| Dining Room | ||
| Family Room | 3.38 x 3.66 | Main |
| Kitchen | 4.19 x 2.62 | Basement |
| Living Room | 6.32 x 4.88 | Main |
INTERIOR
None, Forced Air, Gas
EXTERIOR
Back Yard, City Lot, Pie Shaped Lot
Broker
MaxWell Central
Agent

