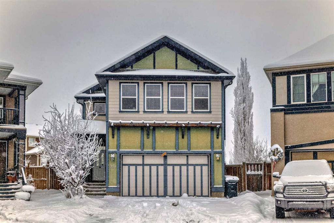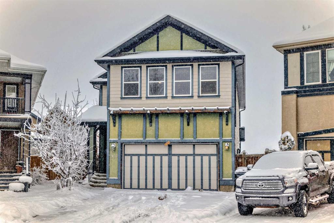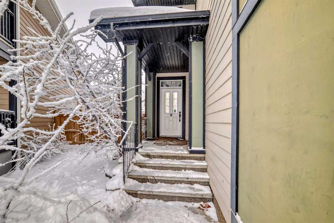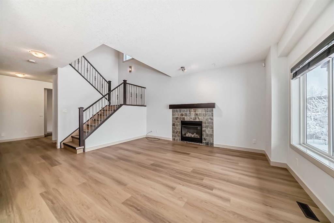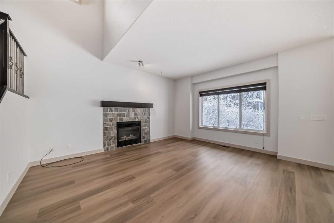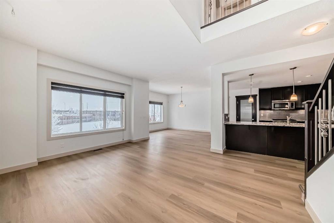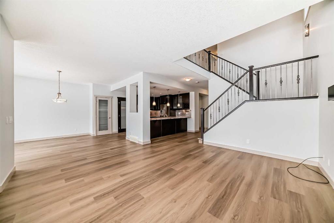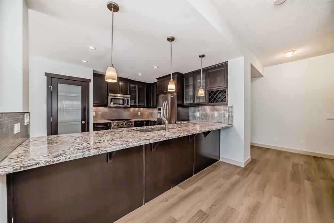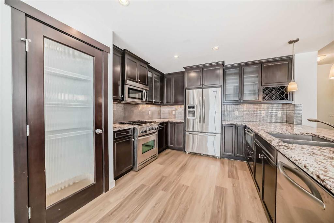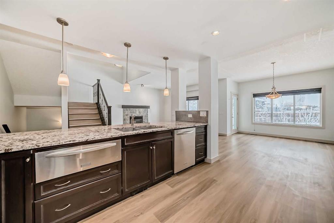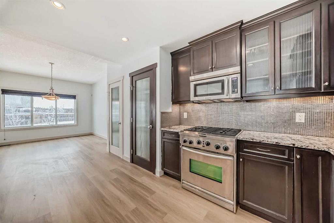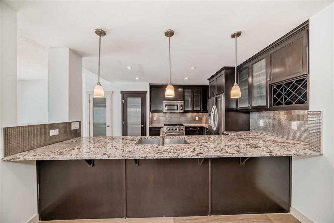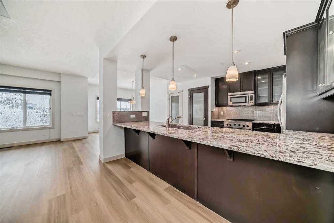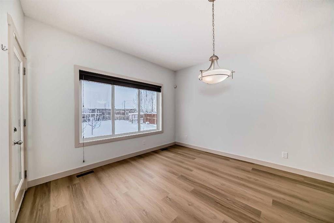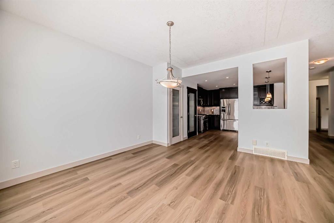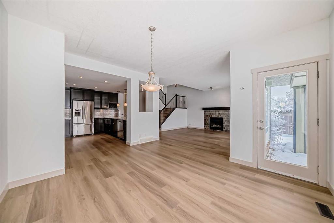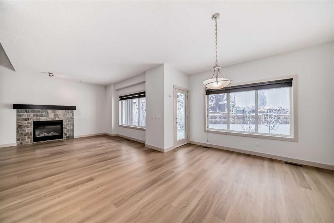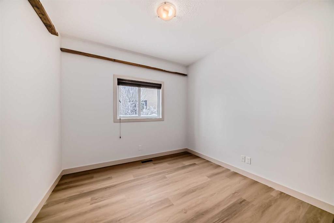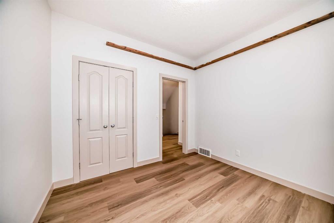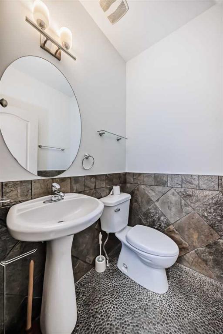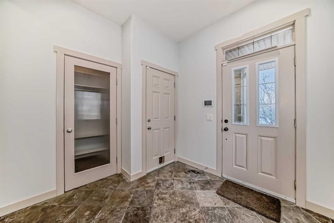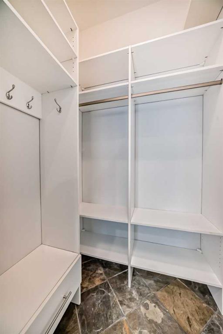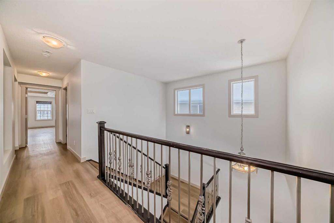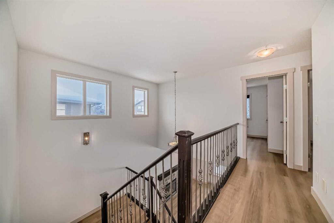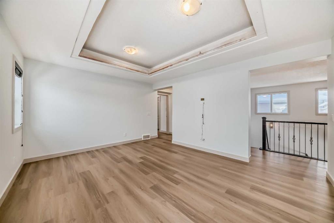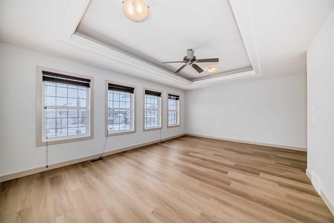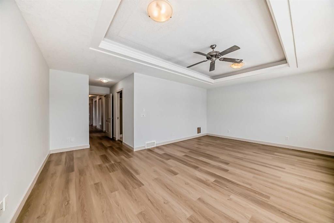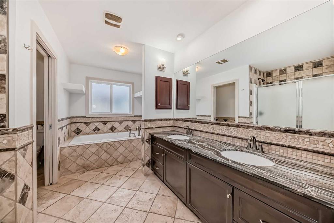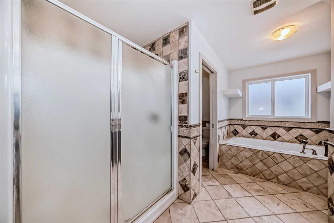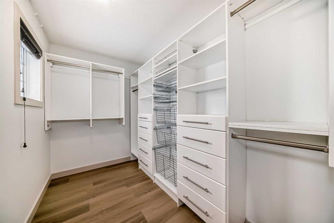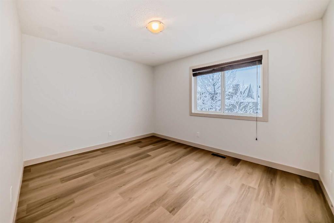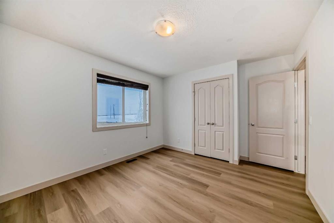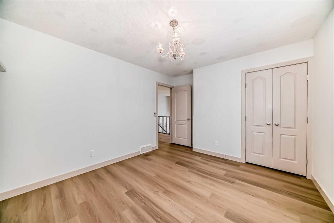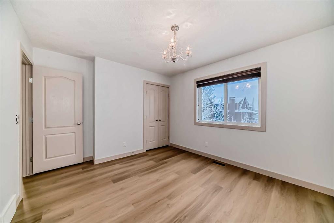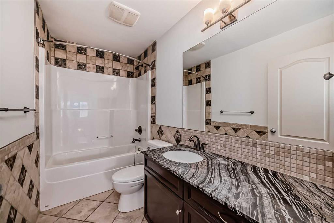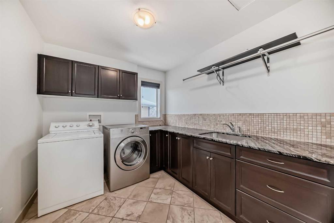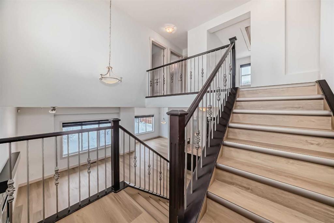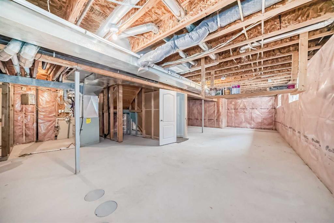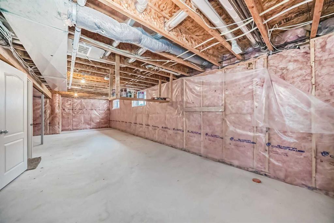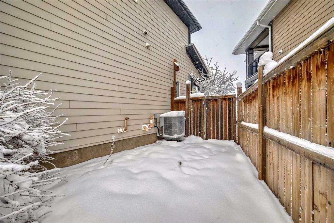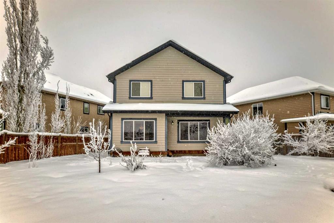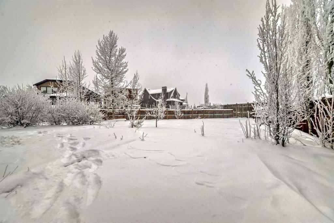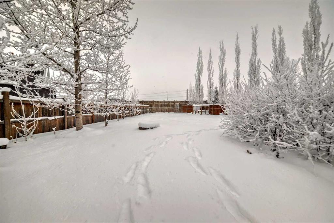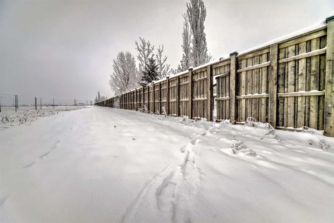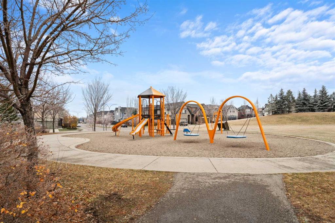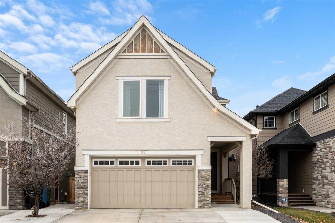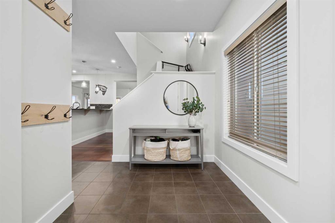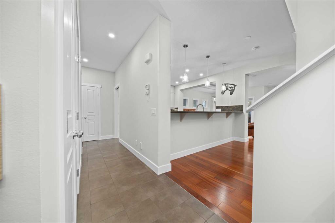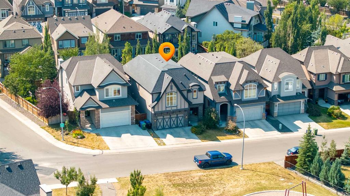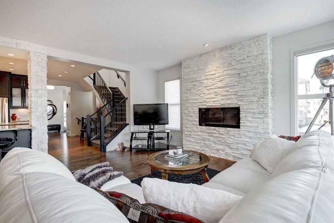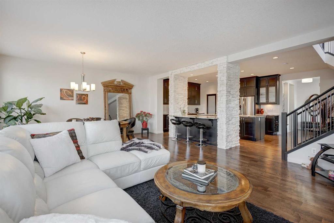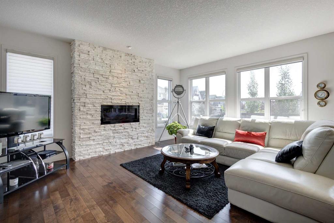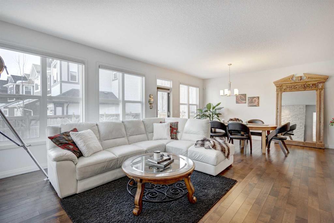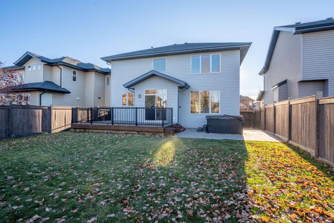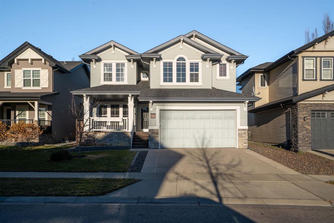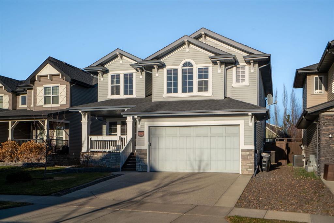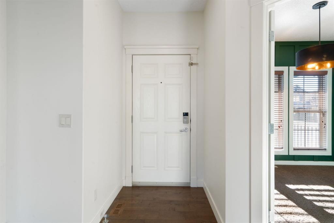

311 Mahogany Court SE
Calgary
Update on 2023-07-04 10:05:04 AM
$ 894,900
4
BEDROOMS
2 + 1
BATHROOMS
2557
SQUARE FEET
2009
YEAR BUILT
Seize the rare opportunity to own a prime piece of Mahogany's real estate! Set on a spacious (9,170 square feet) lot, this property stands out as one of the few in the area under $1M with such a large footprint. Built in 2009 with many upgrades, this 2,556-square-foot, freshly painted home offers incredible potential for those looking to restore and personalize a property with lasting value. The main floor features a gourmet kitchen with high-end finishes, including a granite counter-top, breakfast bar, shaker cabinets, a pantry, and plenty of storage. The kitchen seamlessly flows into the open living and dining areas, which include a cozy living room with a fireplace, perfect for both relaxation and entertainment. Newly installed Luxury vinyl plank flooring runs throughout the home, adding both durability and a sleek, modern look. The main floor also offers a large den, a welcoming entryway, and a convenient two-piece powder room. Upstairs, you'll find three generous bedrooms, including a spacious primary suite with a luxurious ensuite featuring dual vanities, extensive tiling, and a spa-like atmosphere. The walk-in closet is designed with custom built-ins for maximum organization. A versatile bonus room and a large laundry room with ample counter space complete the upper floor. The unfinished basement is a blank slate, ready for your personal touch, while the expansive backyard offers endless possibilities to create your dream outdoor space. This home isn't just a place to live—it's an opportunity to design and build something truly special in one of Mahogany's most sought-after locations. Don't miss out on this exceptional property— ***Come see the potential and lifestyle this home offers!***
| COMMUNITY | Mahogany |
| TYPE | Residential |
| STYLE | TSTOR |
| YEAR BUILT | 2009 |
| SQUARE FOOTAGE | 2556.9 |
| BEDROOMS | 4 |
| BATHROOMS | 3 |
| BASEMENT | Full Basement, UFinished |
| FEATURES |
| GARAGE | Yes |
| PARKING | DBAttached |
| ROOF | Asphalt Shingle |
| LOT SQFT | 852 |
| ROOMS | DIMENSIONS (m) | LEVEL |
|---|---|---|
| Master Bedroom | 4.14 x 6.10 | Upper |
| Second Bedroom | 4.09 x 3.30 | Upper |
| Third Bedroom | 4.01 x 3.30 | Upper |
| Dining Room | 4.47 x 3.63 | Main |
| Family Room | ||
| Kitchen | 3.94 x 3.89 | Main |
| Living Room | 4.34 x 4.88 | Main |
INTERIOR
Central Air, Forced Air, Gas
EXTERIOR
Backs on to Park/Green Space, Pie Shaped Lot, Private, Views
Broker
Creekside Realty
Agent

