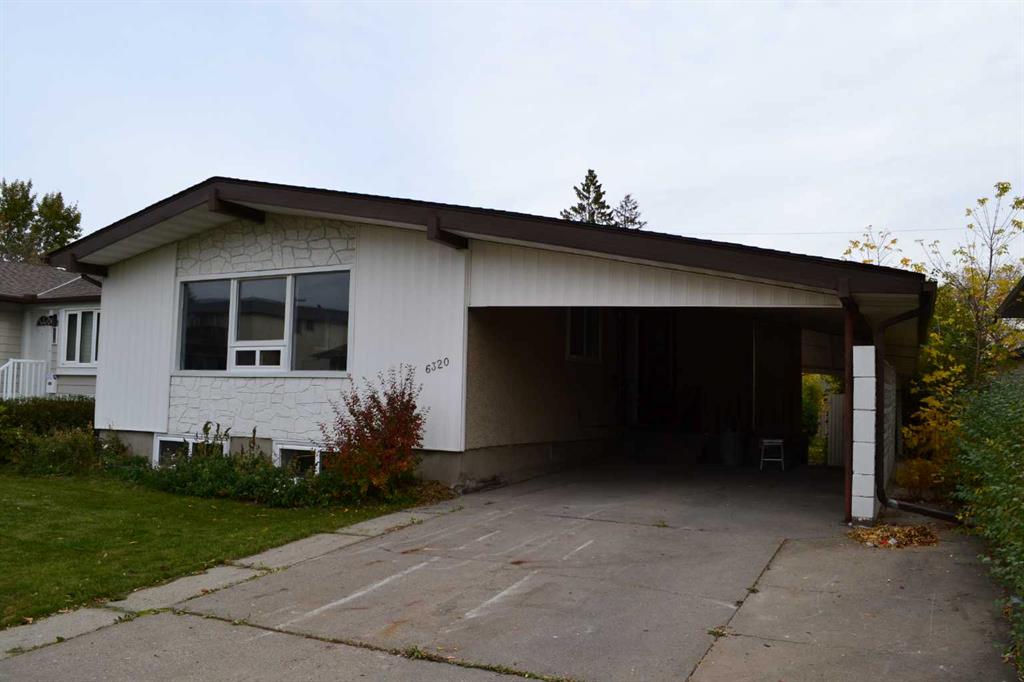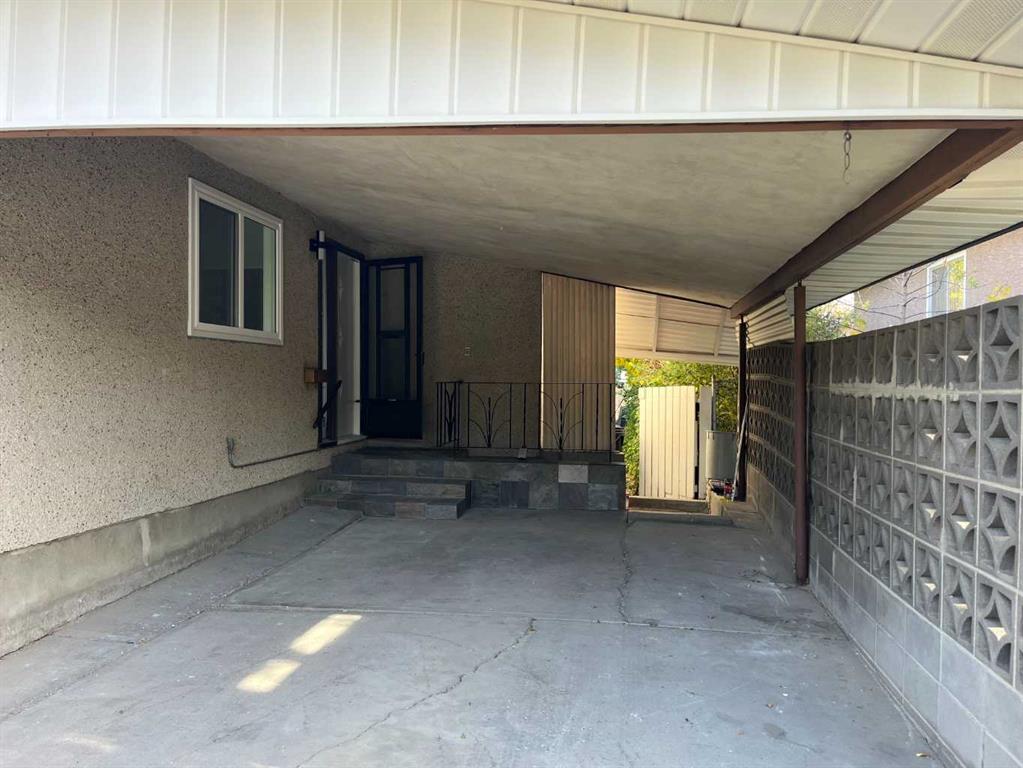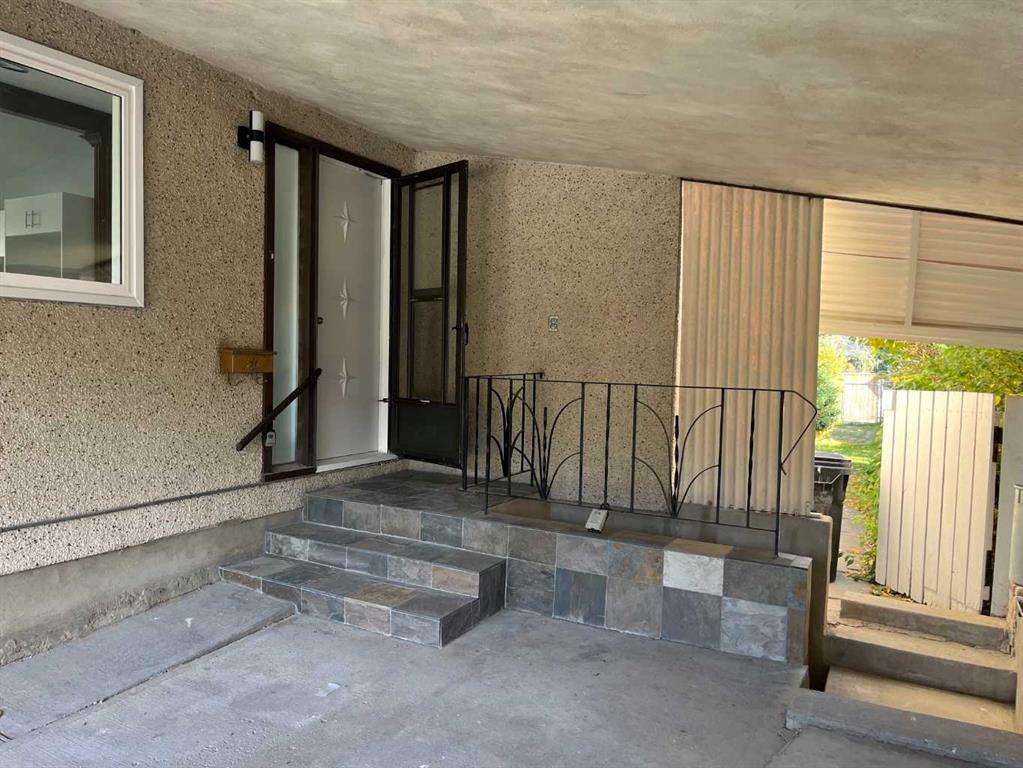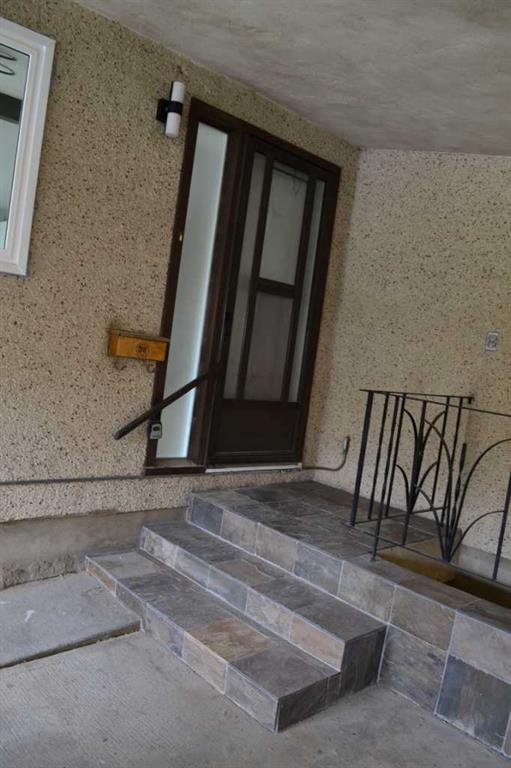

7035 Huntercrest Road NW
Calgary
Update on 2023-07-04 10:05:04 AM
$ 599,900
4
BEDROOMS
2 + 0
BATHROOMS
1356
SQUARE FEET
1968
YEAR BUILT
Welcome to this spacious and inviting bungalow with over 2400 Sq., Ft. of living space nestled in the desirable community of Huntington Hills. This beautiful home boasts a generous layout with 4 bedrooms and 2 bathrooms, ensuring comfort and convenience for all. The main floor has a spacious living room looking on to the green space, formal dining room, spacious kitchen with eating area, 4 pc bath with 2 large bedrooms. The primary bedroom opens to the deck. The property features a side entry to the fully finished basement with 2 large bedrooms, a huge recreation room, 3 pc bath, storage room & spacious utility room . Enjoy the peace of mind of recent updates, including a new instant hot water tank and furnace installed in 2017. A double detached garage provides plenty of room for vehicles and storage, while the greenhouse in the backyard is perfect for gardening enthusiasts. Take in the great views from this charming home, offering a perfect blend of comfort and potential. Close to Superstore, Schools, Transportation, Playgrounds, Deerfoot Trail and Parks. Don’t miss the opportunity to make this house your new home!
| COMMUNITY | Huntington Hills |
| TYPE | Residential |
| STYLE | Bungalow |
| YEAR BUILT | 1968 |
| SQUARE FOOTAGE | 1356.0 |
| BEDROOMS | 4 |
| BATHROOMS | 2 |
| BASEMENT | EE, Finished, Full Basement |
| FEATURES |
| GARAGE | Yes |
| PARKING | Double Garage Detached |
| ROOF | Asphalt Shingle |
| LOT SQFT | 564 |
| ROOMS | DIMENSIONS (m) | LEVEL |
|---|---|---|
| Master Bedroom | 5.74 x 3.63 | Main |
| Second Bedroom | 4.57 x 4.93 | Main |
| Third Bedroom | 3.61 x 3.07 | Basement |
| Dining Room | 2.72 x 2.82 | Main |
| Family Room | ||
| Kitchen | 4.85 x 3.94 | Main |
| Living Room | 3.66 x 7.52 | Main |
INTERIOR
None, Forced Air,
EXTERIOR
Corner Lot, Front Yard, Rectangular Lot, Sloped
Broker
RE/MAX Realty Professionals
Agent













































































