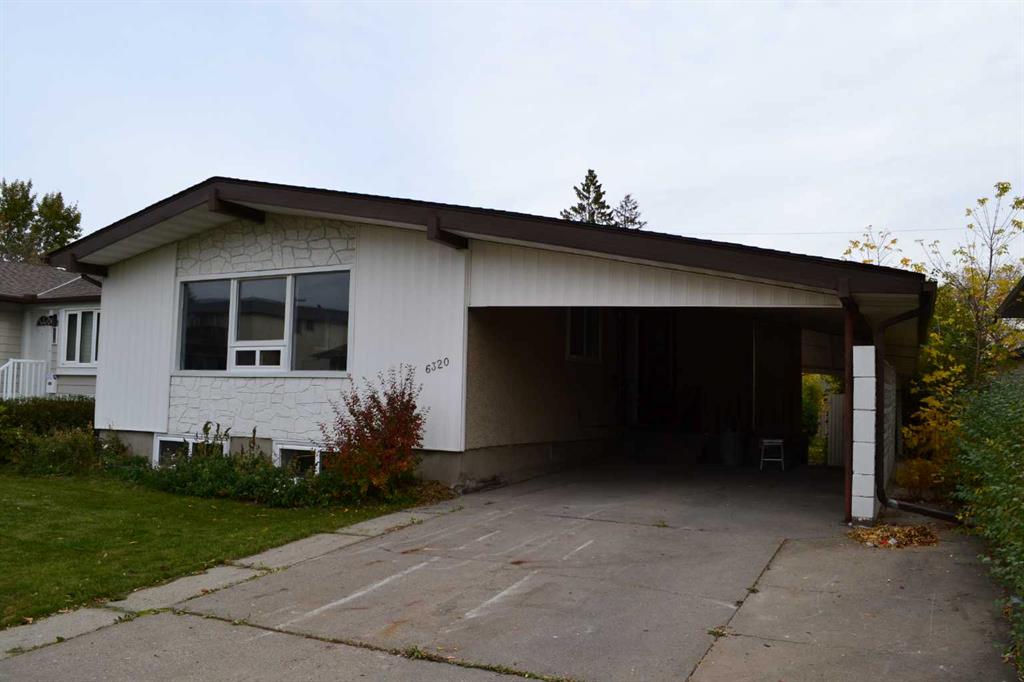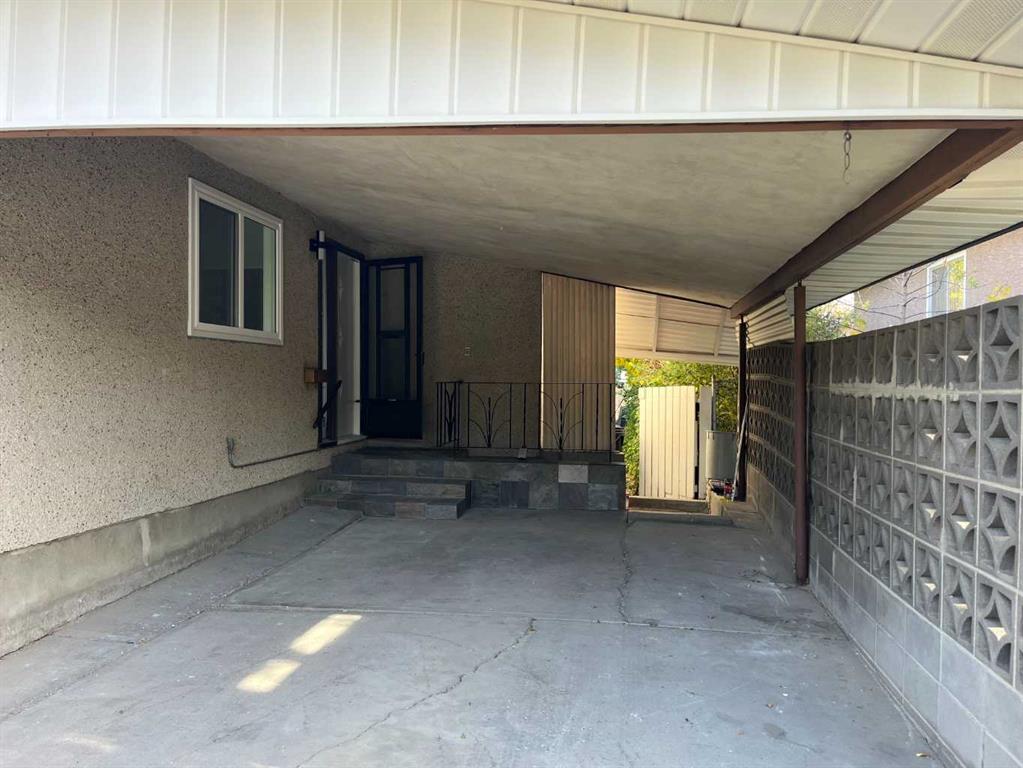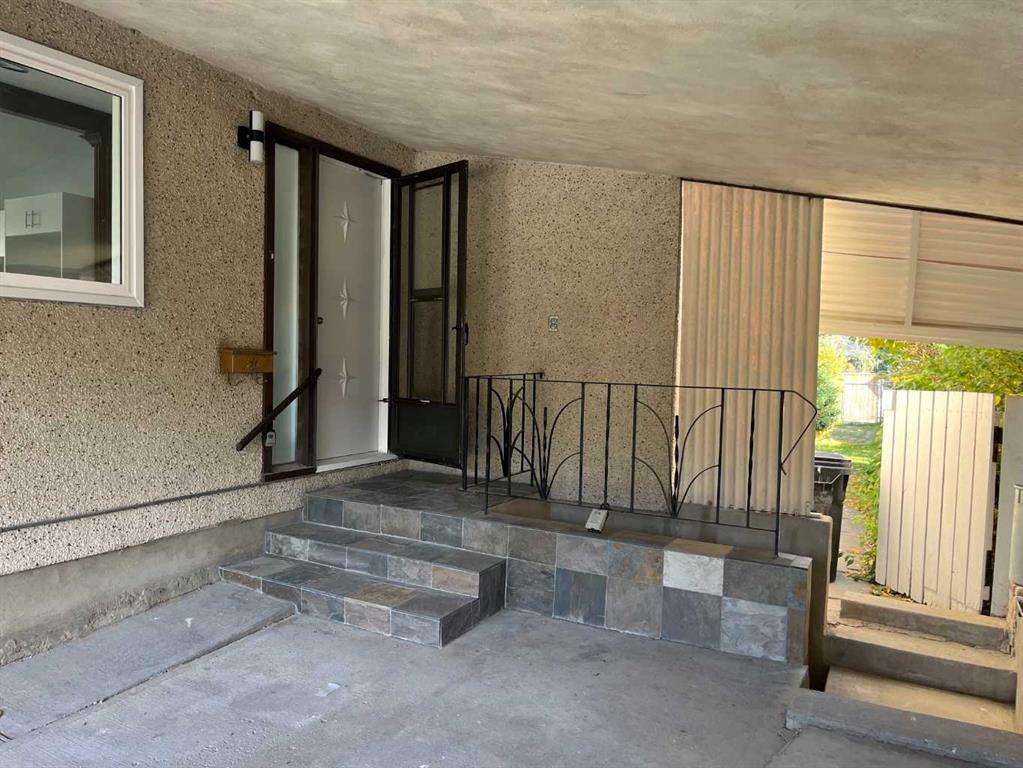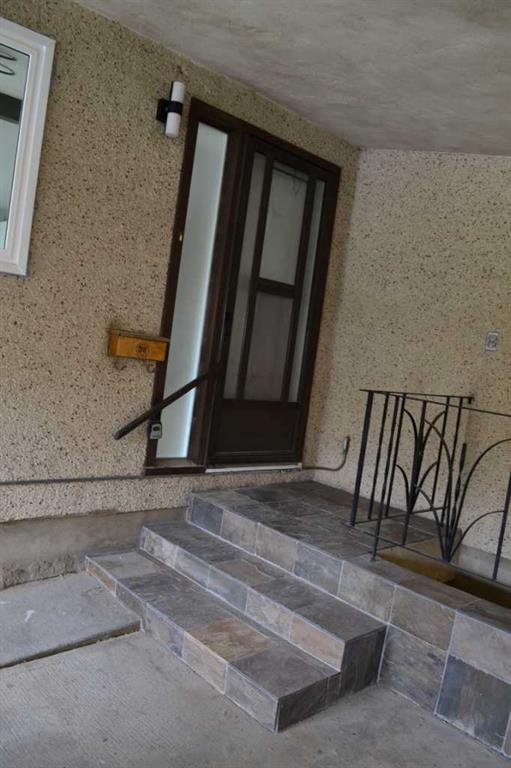

6112 Thornaby Way NW
Calgary
Update on 2023-07-04 10:05:04 AM
$ 660,000
4
BEDROOMS
1 + 2
BATHROOMS
1135
SQUARE FEET
1976
YEAR BUILT
This spacious 1,930 SF four-level split boasts 4 bedrooms, 3 bathrooms, and a beautifully updated kitchen with abundant cabinet and counter space, stainless steel appliances, and a cozy breakfast nook. All bathrooms have been renovated, and stylish new doors throughout the home add a modern touch. Enjoy the comforts of this exceptional home both inside and out. The kitchen window offers a view of the meticulously manicured, southeast-facing backyard, featuring a massive treated wood deck—perfect for entertaining or relaxing. The added bonus is the underground sprinkler system. This home is ideally situated on one of the area’s best streets, just a block from Egerts Park. Thorncliffe is family-friendly neighborhood known for its parks and schools, Don't wait on his one!!
| COMMUNITY | Thorncliffe |
| TYPE | Residential |
| STYLE | FLVLSP |
| YEAR BUILT | 1976 |
| SQUARE FOOTAGE | 1134.7 |
| BEDROOMS | 4 |
| BATHROOMS | 3 |
| BASEMENT | Finished, Full Basement |
| FEATURES |
| GARAGE | Yes |
| PARKING | Alley Access, Double Garage Detached |
| ROOF | Asphalt Shingle |
| LOT SQFT | 602 |
| ROOMS | DIMENSIONS (m) | LEVEL |
|---|---|---|
| Master Bedroom | 3.99 x 3.58 | |
| Second Bedroom | 3.18 x 2.41 | |
| Third Bedroom | 2.90 x 2.67 | |
| Dining Room | 2.77 x 2.54 | Main |
| Family Room | 3.40 x 6.45 | Basement |
| Kitchen | 3.99 x 3.78 | Main |
| Living Room | 3.28 x 4.98 | Lower |
INTERIOR
None, Forced Air, Natural Gas, Brick Facing, Wood Burning
EXTERIOR
Back Lane, Level, Underground Sprinklers, Rectangular Lot
Broker
eXp Realty
Agent






























































