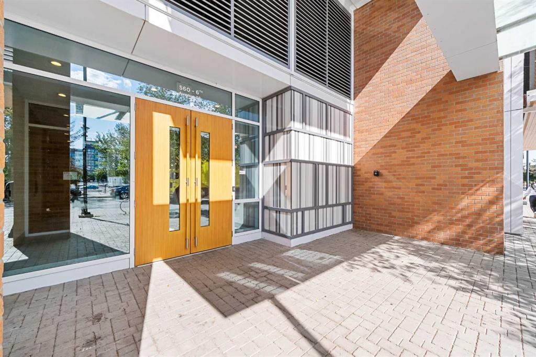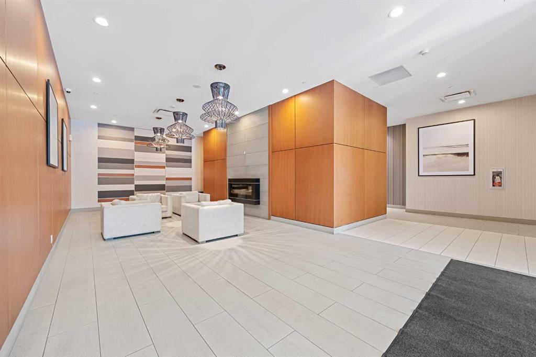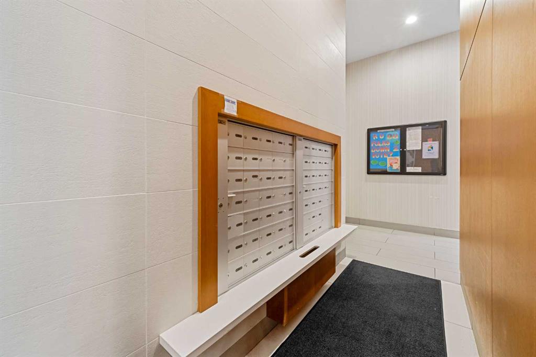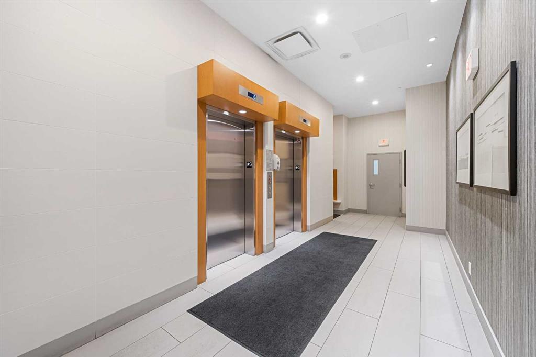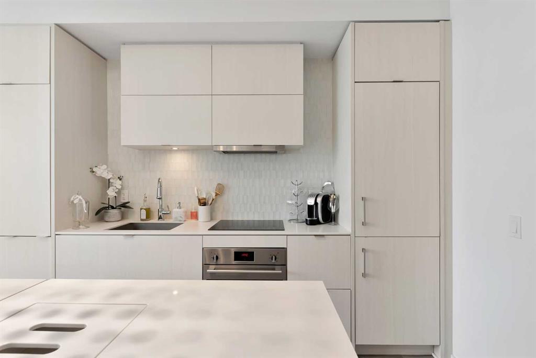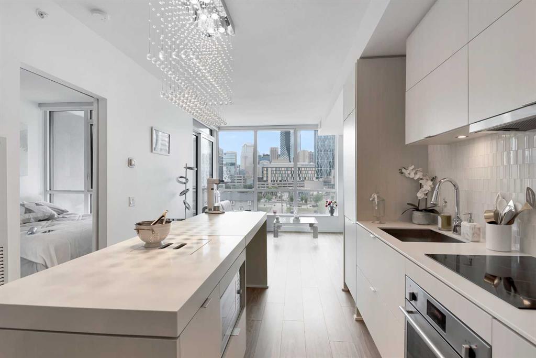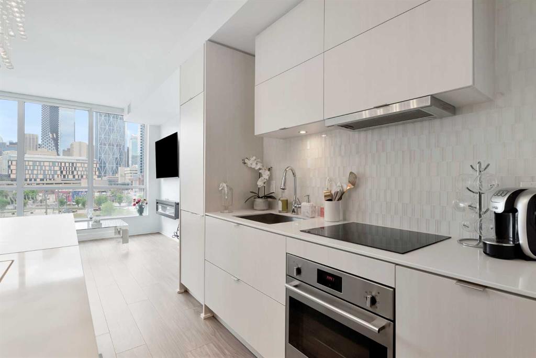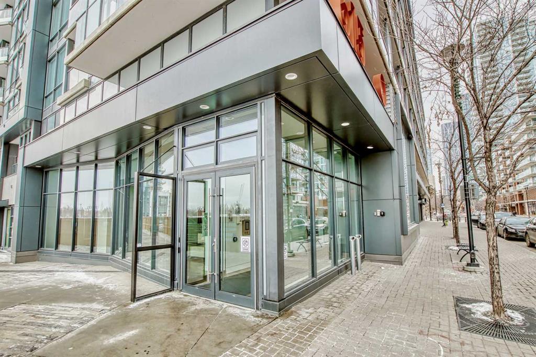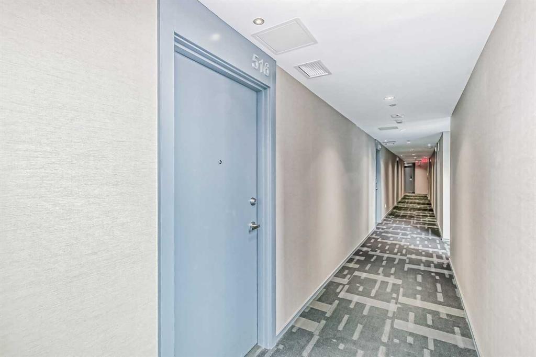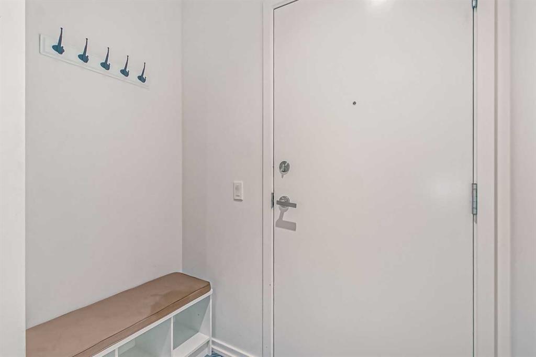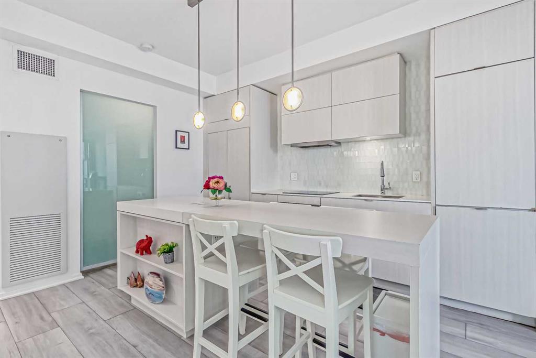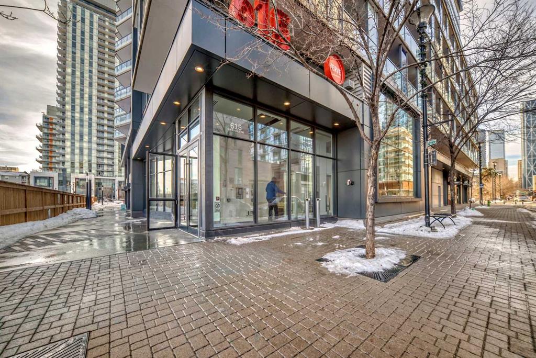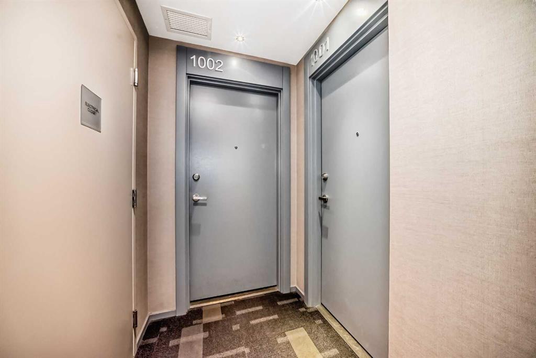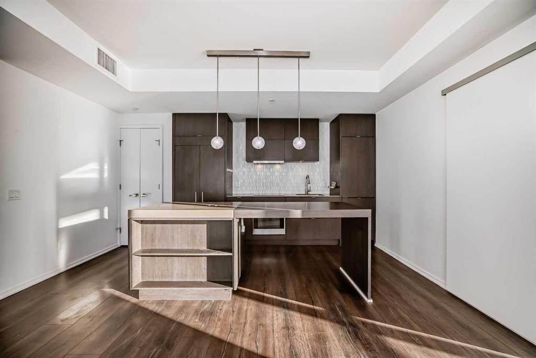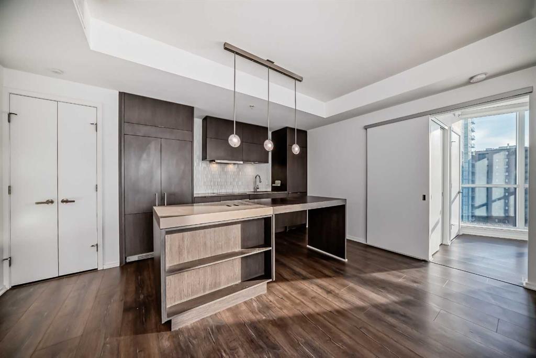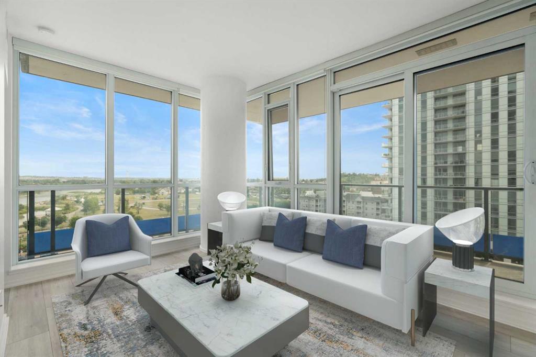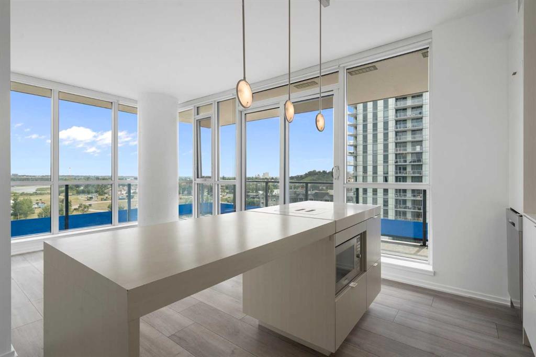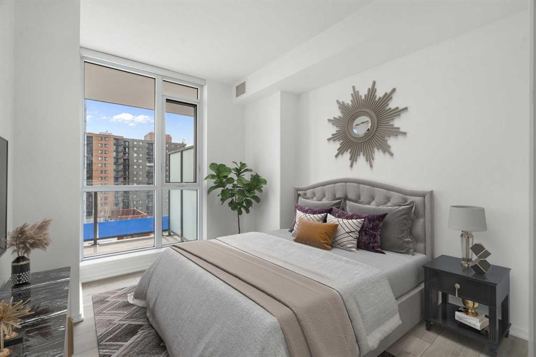

224, 619 Confluence Way SE
Calgary
Update on 2023-07-04 10:05:04 AM
$ 409,900
2
BEDROOMS
2 + 0
BATHROOMS
760
SQUARE FEET
2015
YEAR BUILT
Located in the vibrant and highly sought-after community of East Village, this stunning CORNER UNIT **fully furnished, move-in-ready** condo is perfect for young professionals or anyone seeking an urban lifestyle. This lively neighbourhood is packed with amenities, from its proximity to the iconic Simmons Building and scenic walking and bike paths to cultural gems like the National Music Centre, the New Central Library, and the serene St. Patrick’s Island. With quick access to the Bow River, the City C-Train, and Superstore, as well as trendy Inglewood’s fantastic restaurants and boutique shops, the location is truly unbeatable. This impeccably designed 762 sq ft condo w/ Heated Indoor Parking and Separate Storage features 2 bedrooms and 2 bathrooms with a sleek, modern open-concept layout. The bright living room is filled with natural light from floor-to-ceiling windows, highlighting the stylish finishes. You’ll love the stainless steel appliances, designer cabinetry, and quartz countertops that offer plenty of space for cooking and entertaining. The layout is perfect for hosting friends or enjoying a quiet evening at home. Adding to its appeal, this condo comes **fully furnished**, so you can move in with ease and start enjoying your new space immediately. Every detail has been thoughtfully considered to ensure comfort and convenience. The FIRST Condominium provides exceptional amenities, including a rooftop deck with breathtaking views of the Bow River, a private fitness room, a party room with a billiard table, and more. This home truly combines comfort, style, and a dynamic urban lifestyle. Don’t miss your chance to experience everything this incredible condo has to offer—call today to book your private viewing!
| COMMUNITY | Downtown East Village |
| TYPE | Residential |
| STYLE | LOW |
| YEAR BUILT | 2015 |
| SQUARE FOOTAGE | 760.0 |
| BEDROOMS | 2 |
| BATHROOMS | 2 |
| BASEMENT | |
| FEATURES |
| GARAGE | No |
| PARKING | HGarage, Titled, Underground |
| ROOF | |
| LOT SQFT | 0 |
| ROOMS | DIMENSIONS (m) | LEVEL |
|---|---|---|
| Master Bedroom | 3.00 x 4.50 | Main |
| Second Bedroom | 2.87 x 2.97 | Main |
| Third Bedroom | ||
| Dining Room | 1.78 x 4.83 | Main |
| Family Room | ||
| Kitchen | 2.24 x 4.83 | Main |
| Living Room | 3.35 x 2.29 | Main |
INTERIOR
Central Air, Fan Coil,
EXTERIOR
Broker
Keller Williams BOLD Realty
Agent




















































