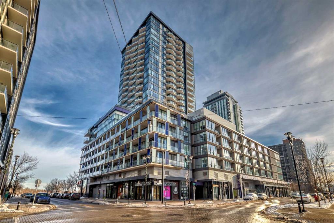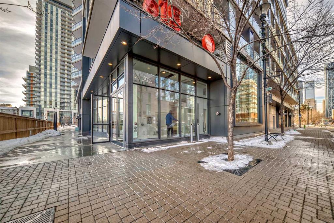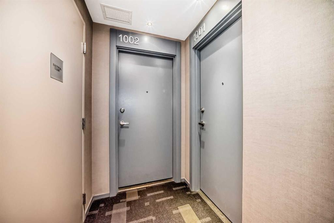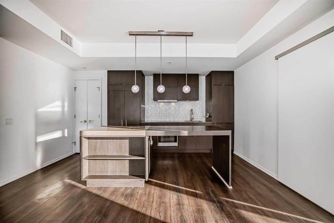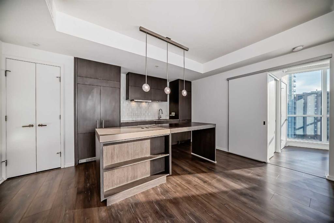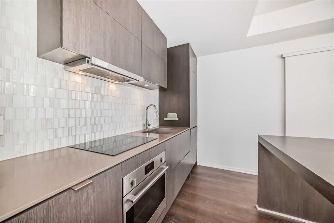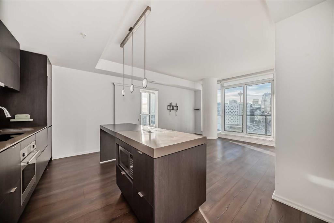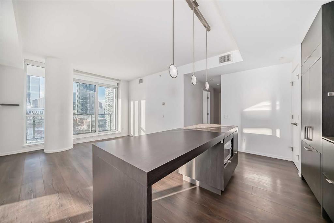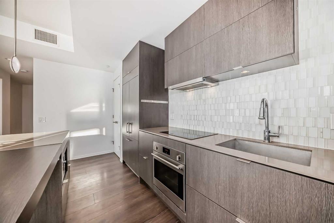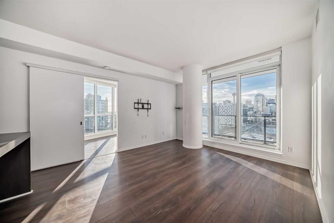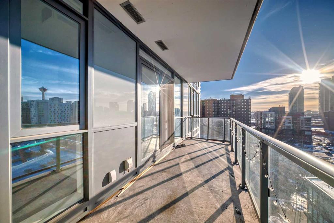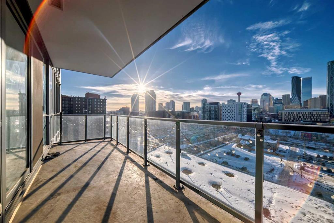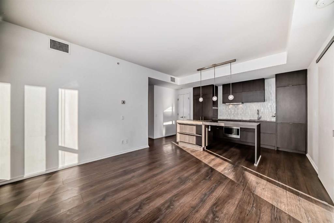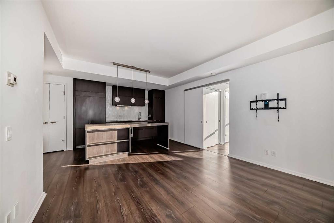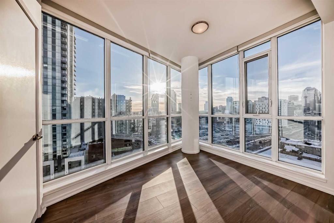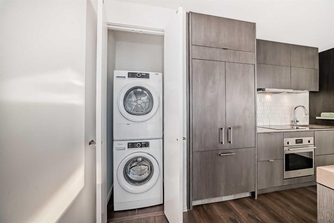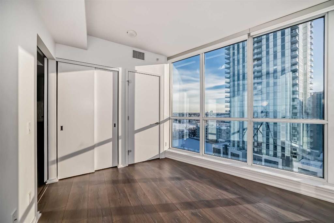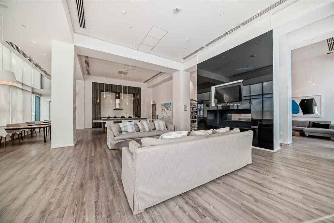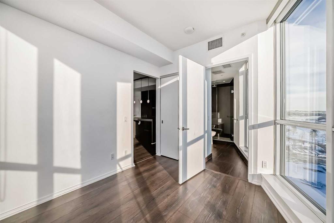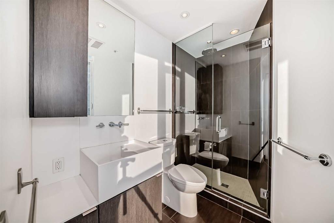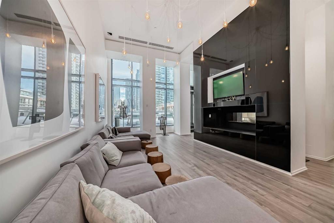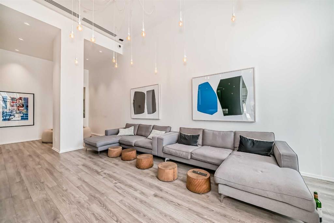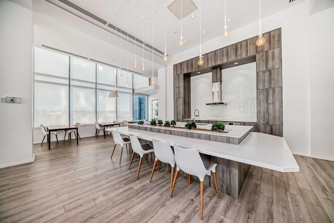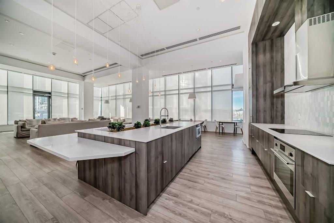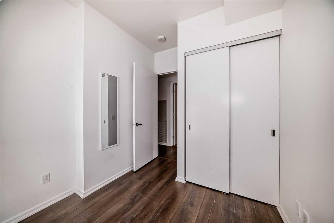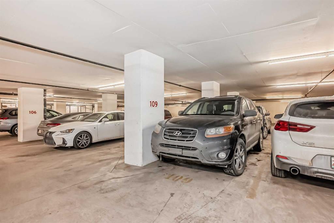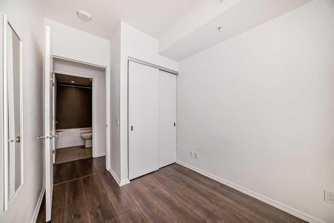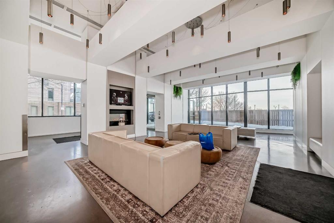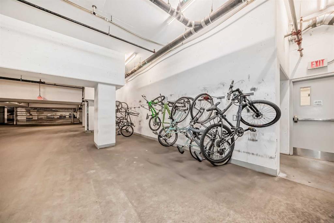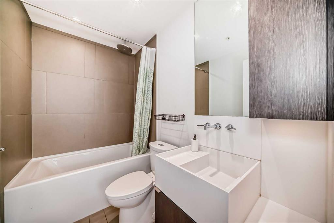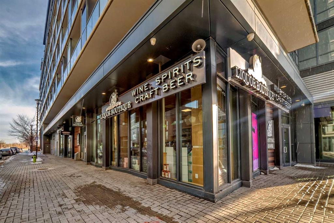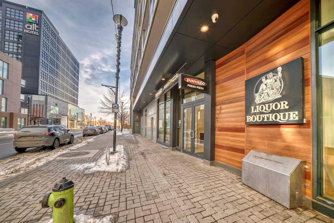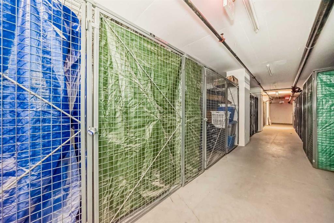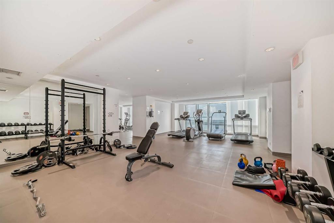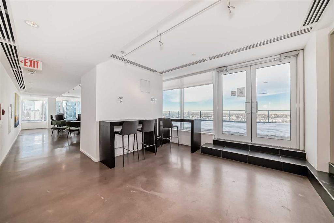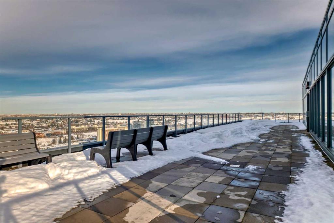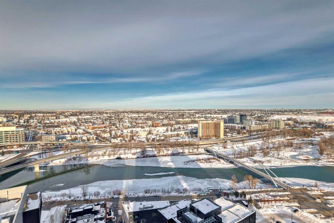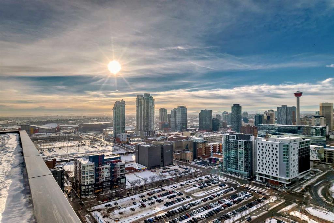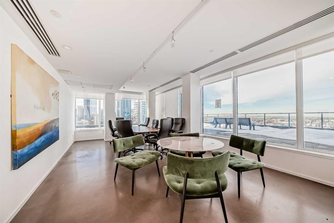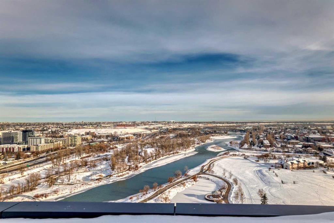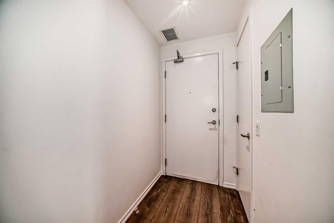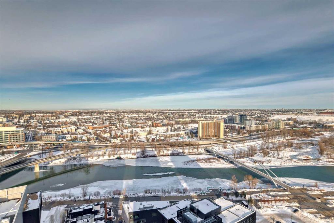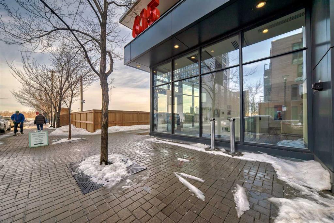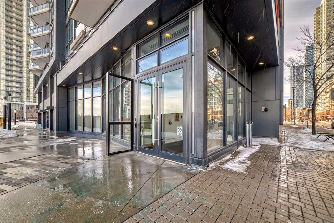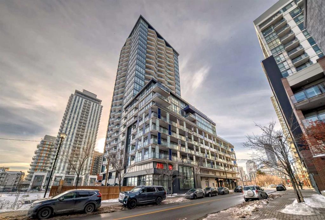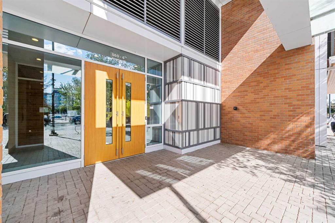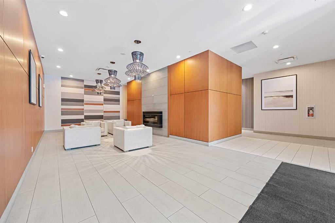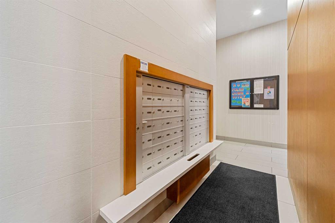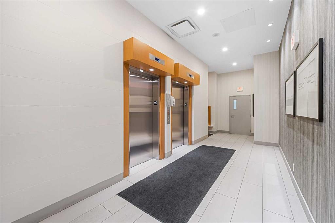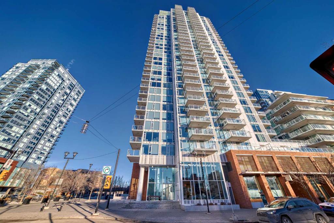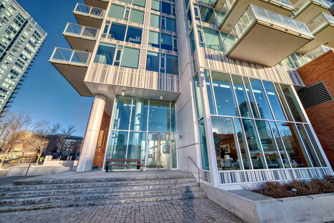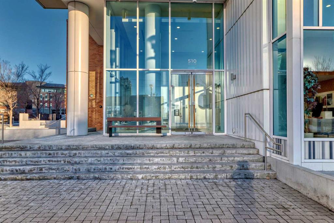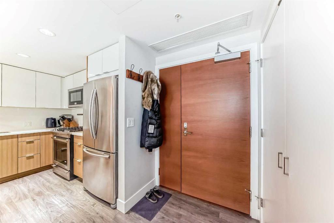

1002, 615 6 Avenue SE
Calgary
Update on 2023-07-04 10:05:04 AM
$ 469,900
2
BEDROOMS
2 + 0
BATHROOMS
705
SQUARE FEET
2019
YEAR BUILT
Discover the pinnacle of urban living in the prestigious Verve building, perched high on the 10th floor in Calgary’s vibrant East Village. This stunning over 700 sq ft apartment offers the perfect blend of style and functionality with 2 spacious bedrooms and 2 bathrooms, ideal for professionals, couples, or small families. The open-concept design is sleek and contemporary, featuring elegant quartz countertops, European-style cabinetry, and luxurious finishes throughout. Floor-to-ceiling windows flood the living space with natural light and showcase breathtaking south-facing views of the city skyline from your private balcony — the perfect spot to unwind or entertain guests. Beyond the stylish interior, the Verve building provides an array of premium amenities designed to enhance your lifestyle. Stay active and energized in the state-of-the-art fitness center, or relax on one of the two beautifully landscaped terraces equipped with outdoor grills. For added convenience, the building offers guest suites for visitors, a titled, heated underground parking stall, and an additional storage locker. Situated just steps from the Bow River pathways, you’ll have easy access to Calgary’s iconic outdoor spaces, along with trendy cafes, eclectic shops, and lush parks. Whether you’re exploring the dynamic East Village or enjoying a quiet evening at home, this property truly offers the best of both worlds — modern comfort and urban convenience. Don't miss out on this incredible opportunity to call this remarkable space your home. Contact me today to schedule a viewing — you won’t want to let this one slip by!
| COMMUNITY | Downtown East Village |
| TYPE | Residential |
| STYLE | HIGH |
| YEAR BUILT | 2019 |
| SQUARE FOOTAGE | 704.8 |
| BEDROOMS | 2 |
| BATHROOMS | 2 |
| BASEMENT | |
| FEATURES |
| GARAGE | No |
| PARKING | Underground |
| ROOF | Tar/Gravel |
| LOT SQFT | 0 |
| ROOMS | DIMENSIONS (m) | LEVEL |
|---|---|---|
| Master Bedroom | 3.43 x 3.28 | Main |
| Second Bedroom | 2.49 x 2.57 | Main |
| Third Bedroom | ||
| Dining Room | ||
| Family Room | ||
| Kitchen | ||
| Living Room | 3.28 x 3.89 | Main |
INTERIOR
Central Air, Fan Coil,
EXTERIOR
Broker
First Place Realty
Agent

