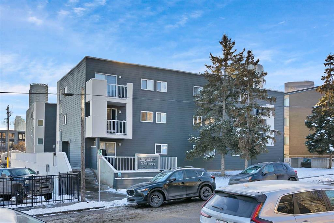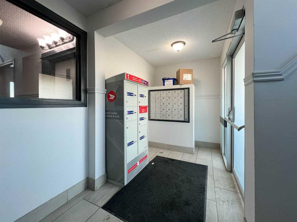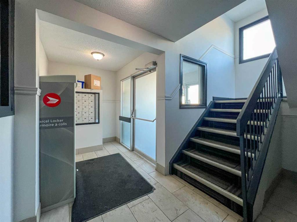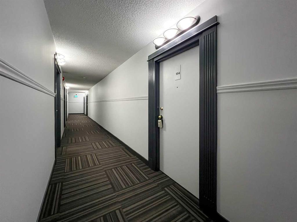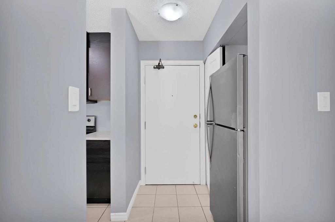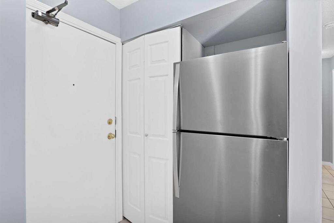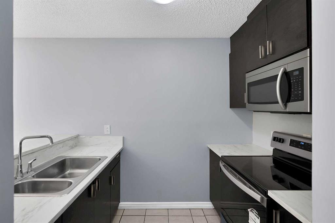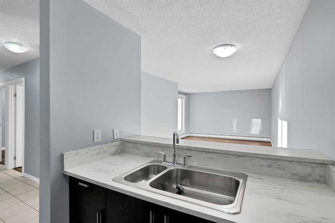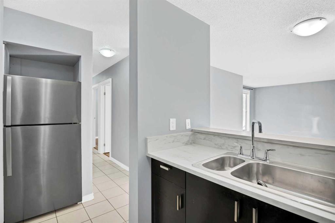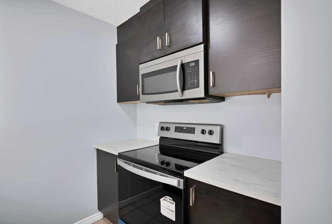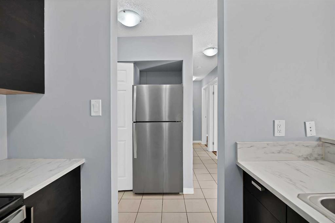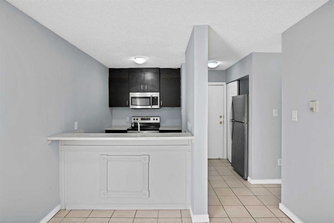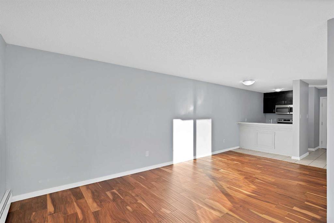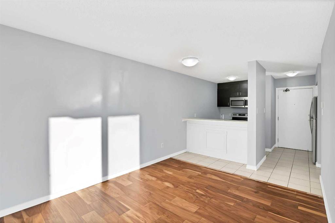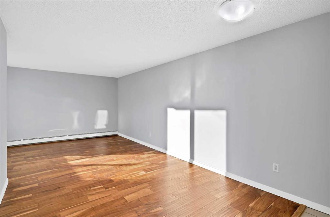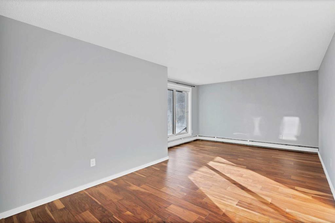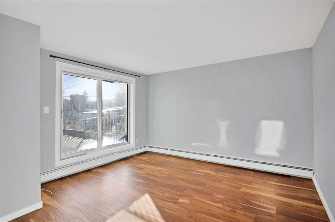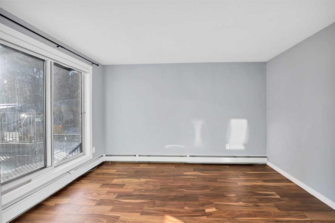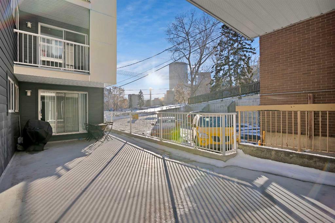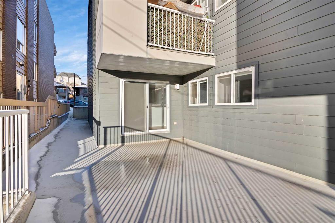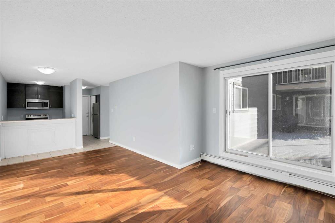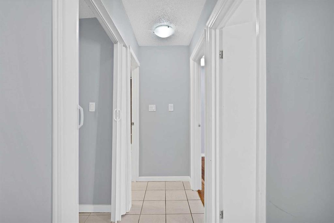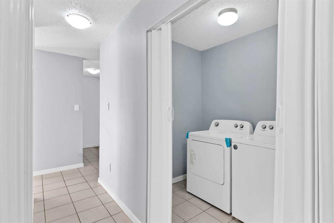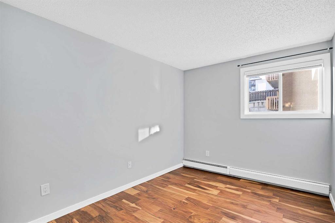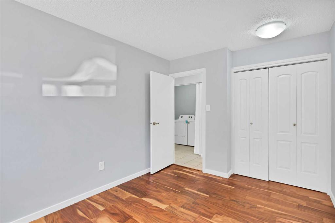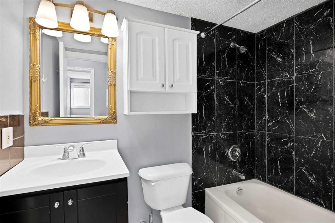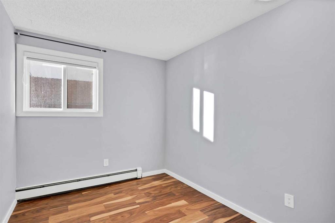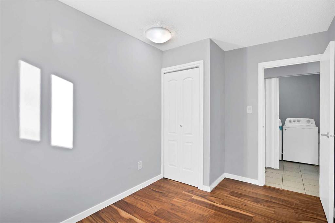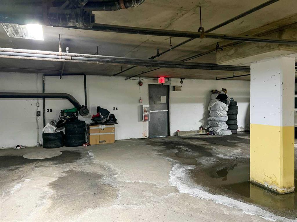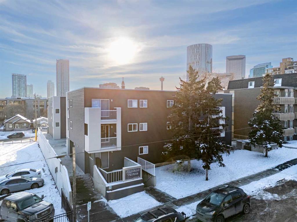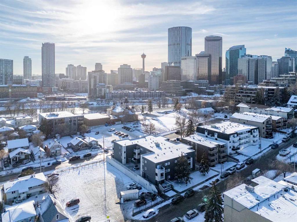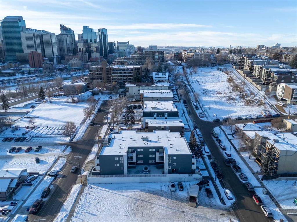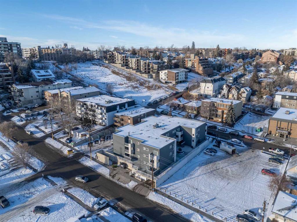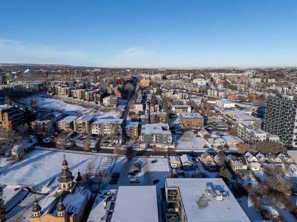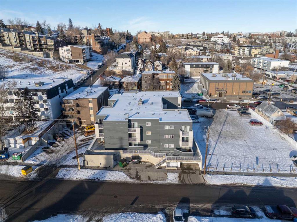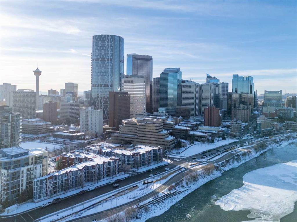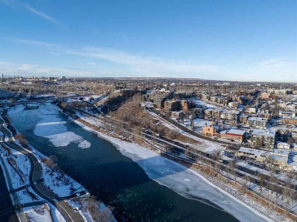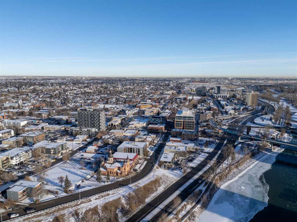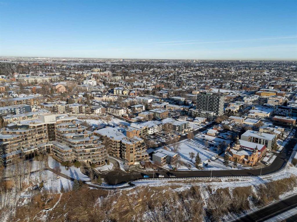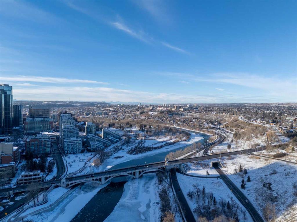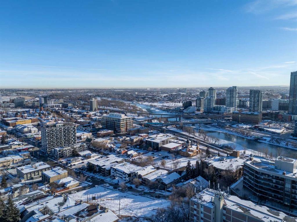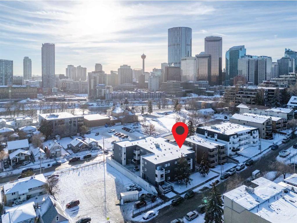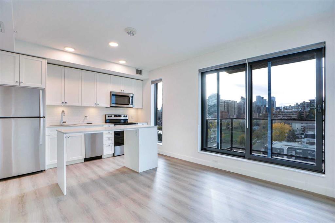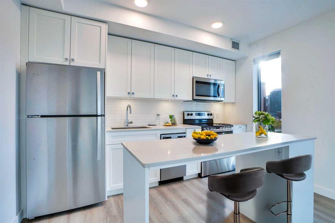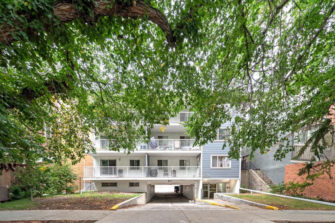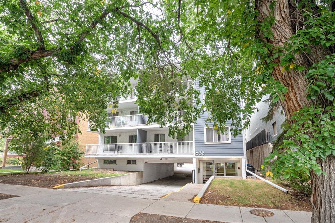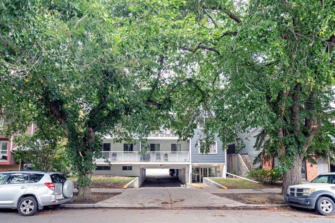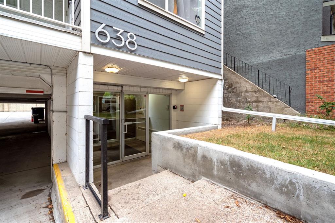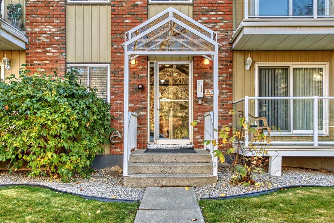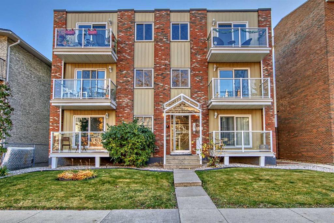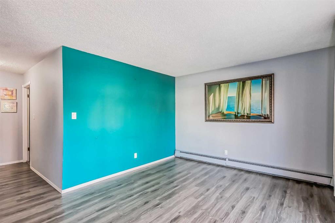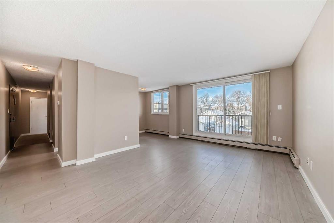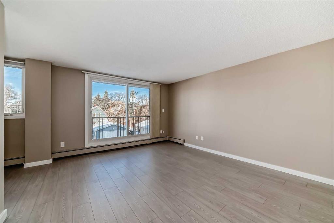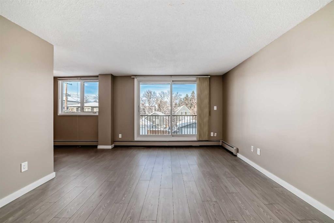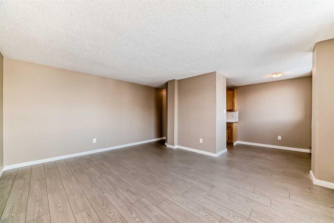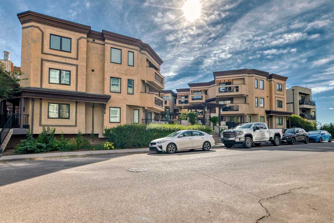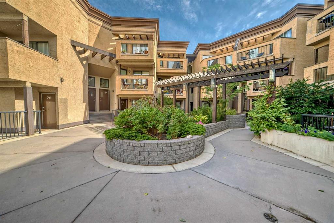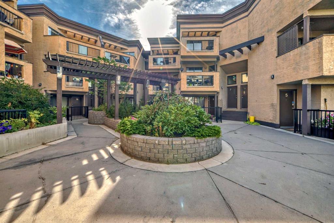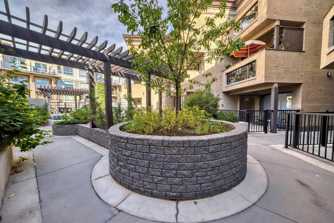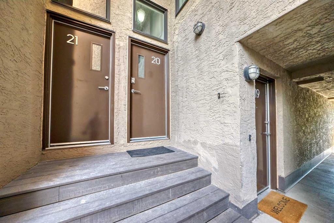

104, 431 1 Avenue NE
Calgary
Update on 2023-07-04 10:05:04 AM
$ 237,900
2
BEDROOMS
1 + 0
BATHROOMS
701
SQUARE FEET
1982
YEAR BUILT
Beautifully updated, 2 bedroom ground level unit with a huge south-facing patio in the inner-city community of Crescent Heights! Immediately be impressed upon entry by the extensive natural light, wide open floor plan, engineered hardwood floors, stylish design and neutral colour pallet. The updated kitchen inspires culinary creativity featuring stainless steel appliances, full-height cabinets and a breakfast bar on the peninsula island to casually gather. Clear sightlines into the living room encourage seamless conversations great for entertaining and relaxing evenings in alike. Spend the warmer weather on the expansive patio enjoying summer barbeques with downtown and Calgary Tower views as the breathtaking backdrop. The beautiful engineered hardwood floors continue into the spacious bedrooms (no carpet!) and the bathroom has also been elegantly updated. Adding to your comfort and convenience is in-suite laundry with a full-sized washer and dryer. Titled underground parking in the heated parkade not only provides security but also keeps you and your vehicle happy in the cold winter months. Titled storage allows for the clutter to be out of your living spaces. Phenomenally located mere minutes to Downtown, the East Village, the Bow River and Bridgeland all with trendy shops, cafes and restaurants for you to peruse and enjoy. This affluent community is also anchored by tennis courts, a skating rink, public transit, excellent schools and many parks. Truly an exceptional home in an unbeatable location!
| COMMUNITY | Crescent Heights |
| TYPE | Residential |
| STYLE | APRT |
| YEAR BUILT | 1982 |
| SQUARE FOOTAGE | 701.0 |
| BEDROOMS | 2 |
| BATHROOMS | 1 |
| BASEMENT | No Basement |
| FEATURES |
| GARAGE | No |
| PARKING | HGarage, Parkade, Titled |
| ROOF | Flat Site |
| LOT SQFT | 0 |
| ROOMS | DIMENSIONS (m) | LEVEL |
|---|---|---|
| Master Bedroom | 4.24 x 3.86 | Main |
| Second Bedroom | 2.44 x 3.63 | Main |
| Third Bedroom | 2.44 x 3.63 | Main |
| Dining Room | 3.02 x 3.00 | Main |
| Family Room | ||
| Kitchen | 1.93 x 3.38 | Main |
| Living Room | 3.81 x 2.97 | Main |
INTERIOR
None, Baseboard, Natural Gas,
EXTERIOR
Views
Broker
Royal LePage Solutions
Agent


