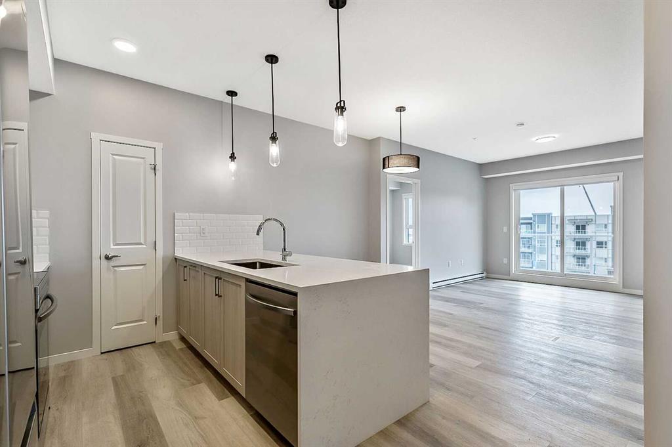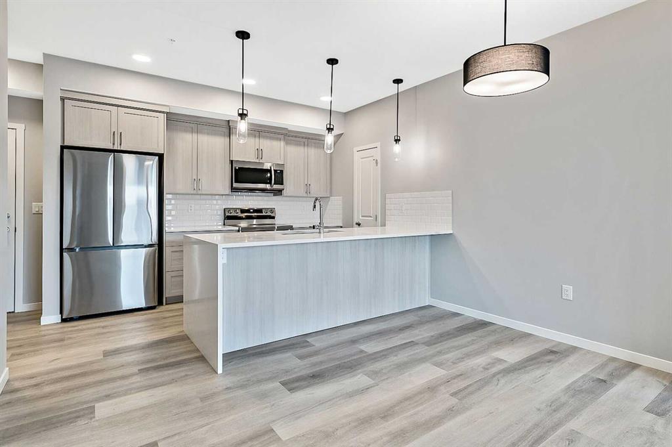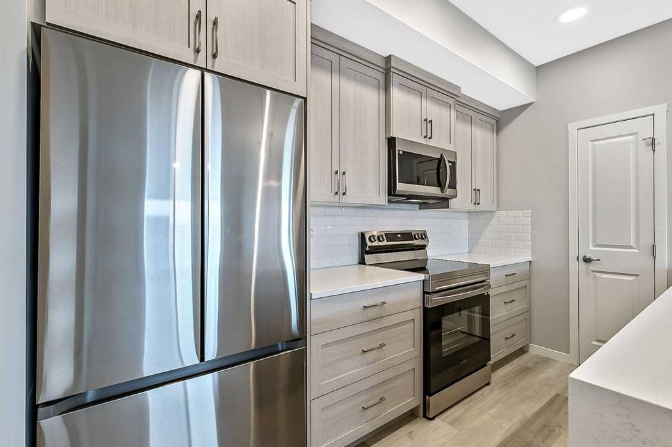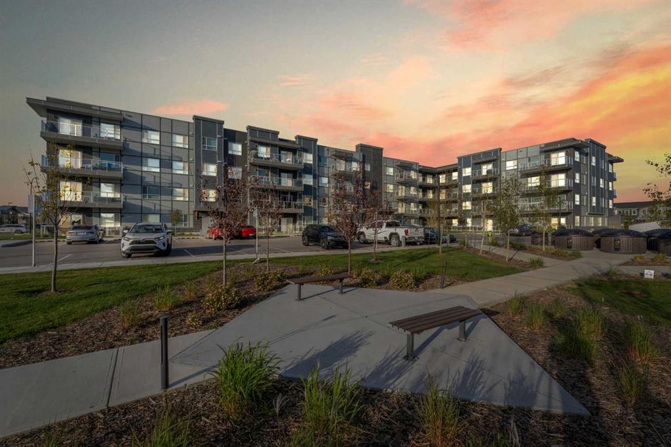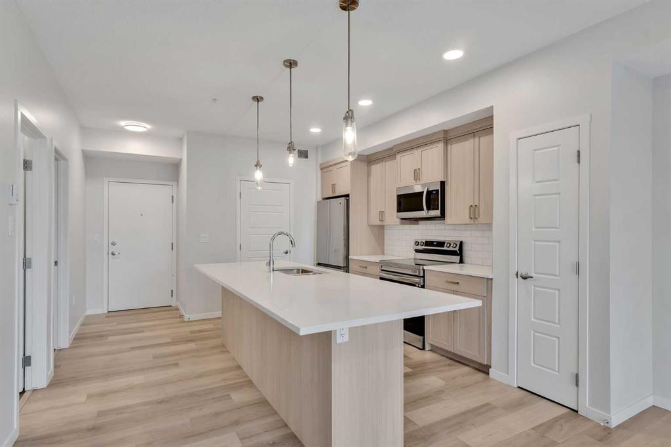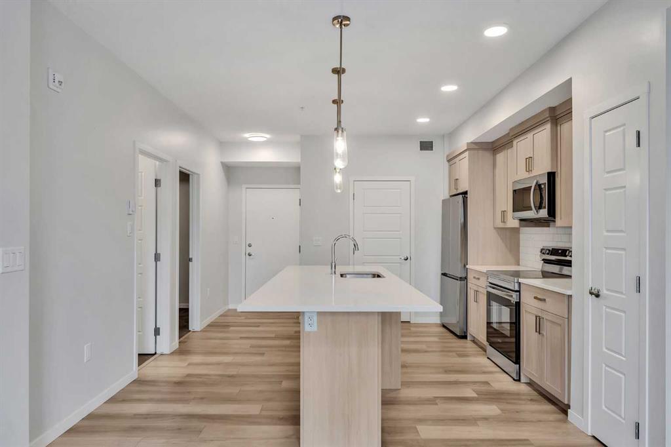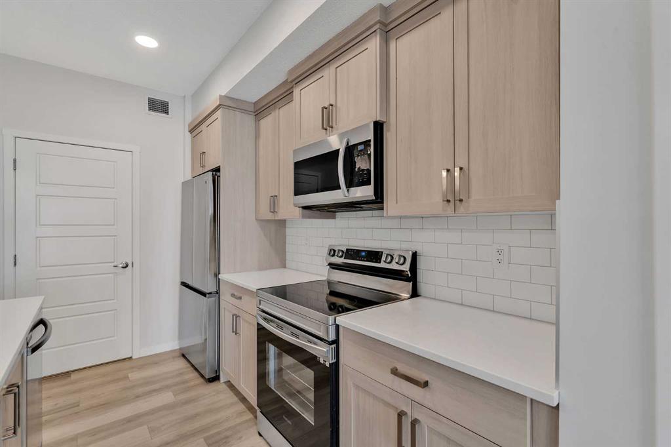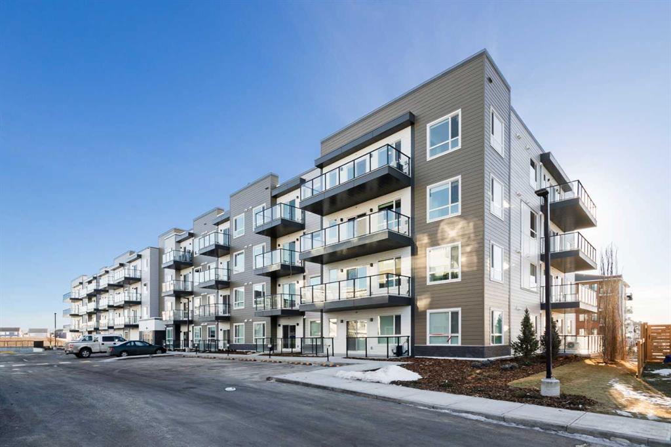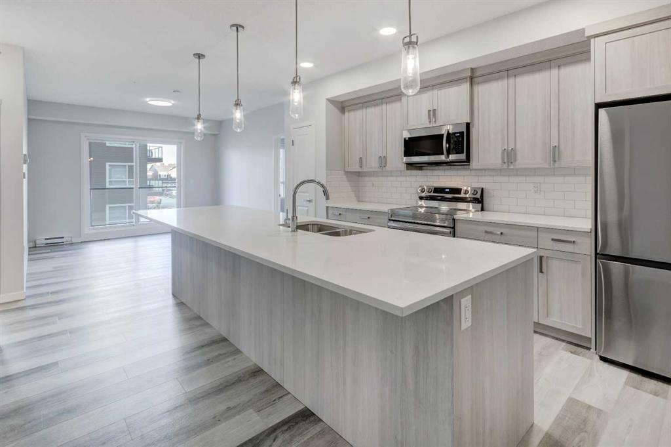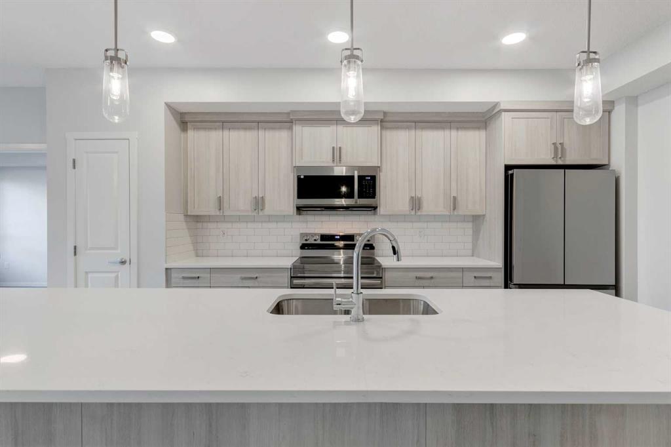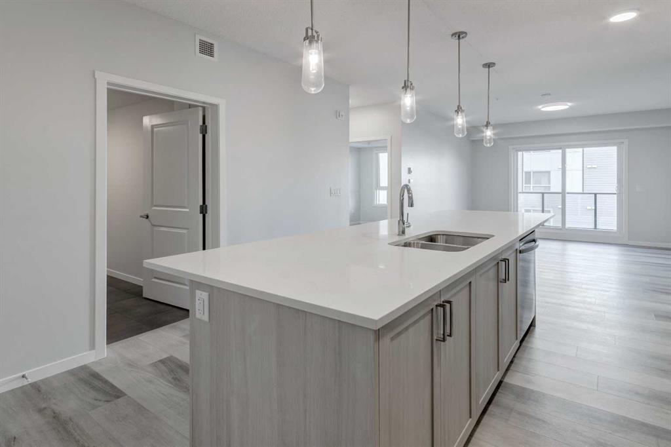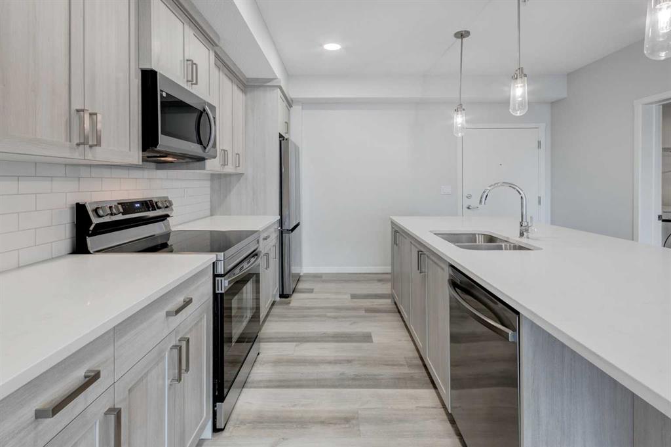

416, 80 Carrington Plaza NW
Calgary
Update on 2023-07-04 10:05:04 AM
$ 440,000
2
BEDROOMS
2 + 0
BATHROOMS
982
SQUARE FEET
2022
YEAR BUILT
This exceptional top-floor end unit condo is a true gem, offering a perfect blend of luxury and convenience. With two titled indoor parking spots and two leased side-by-side storage units, you'll enjoy ample space for both vehicles and belongings. The home boasts soaring 9-foot ceilings, which contribute to an airy, open atmosphere, and features beautiful vinyl plank floors throughout for a sleek, modern look. The kitchen is a chef's dream, with elegant quartz countertops, Samsung black stainless steel appliances, and a center island with an integrated pantry—perfect for cooking and entertaining. The unit is equipped with air conditioning for year-round comfort, and its quiet corner location, with only one common wall and no neighbors above, ensures privacy and peace. The west-facing exposure floods the space with natural light, making it feel bright and inviting throughout the day. Additionally, there's a large walk-in entrance closet and the convenience of in-suite laundry. The primary bedroom is generously sized, easily fitting a king-sized bed, and offers a spacious walk-in closet along with a luxurious en suite bathroom. Fresh white cabinetry in the kitchen enhances the contemporary feel of the condo, while the second bedroom is equipped with a Murphy bed—ideal for accommodating guests and conveniently located by the main full bath. This home is perfect for those seeking a stylish, functional space in a tranquil setting.
| COMMUNITY | Carrington |
| TYPE | Residential |
| STYLE | LOW |
| YEAR BUILT | 2022 |
| SQUARE FOOTAGE | 982.4 |
| BEDROOMS | 2 |
| BATHROOMS | 2 |
| BASEMENT | |
| FEATURES |
| GARAGE | No |
| PARKING | Parkade, Underground |
| ROOF | |
| LOT SQFT | 0 |
| ROOMS | DIMENSIONS (m) | LEVEL |
|---|---|---|
| Master Bedroom | 13.59 x 12.32 | Main |
| Second Bedroom | 11.91 x 8.51 | Main |
| Third Bedroom | 11.91 x 8.51 | Main |
| Dining Room | 10.08 x 9.17 | Main |
| Family Room | ||
| Kitchen | 14.76 x 9.25 | Main |
| Living Room | 13.26 x 15.57 | Main |
INTERIOR
Central Air, Baseboard,
EXTERIOR
Broker
CIR Realty
Agent






























