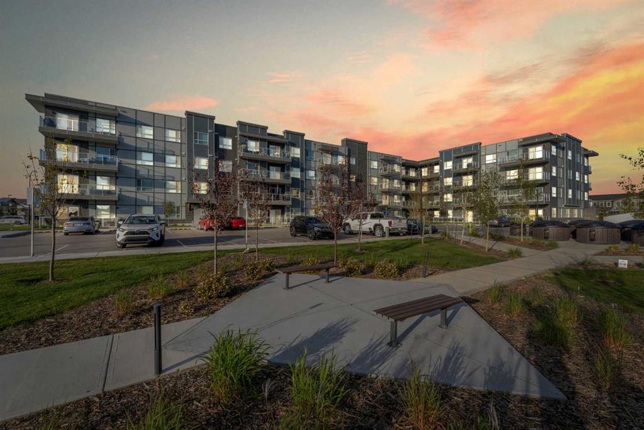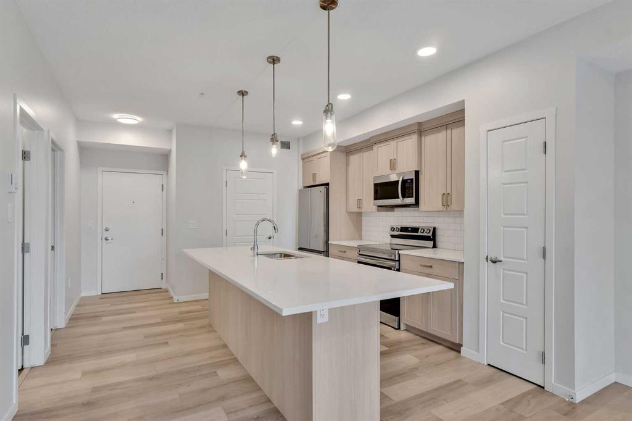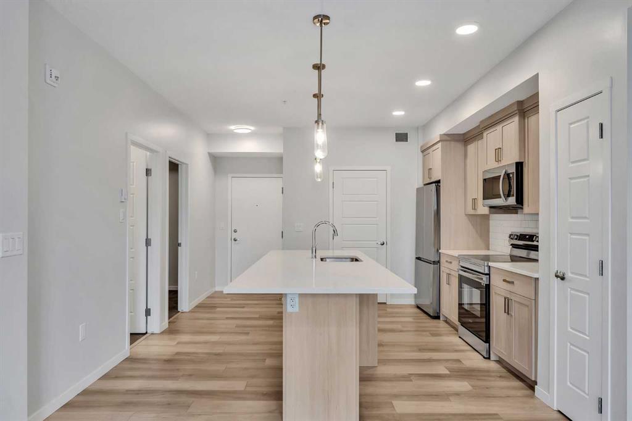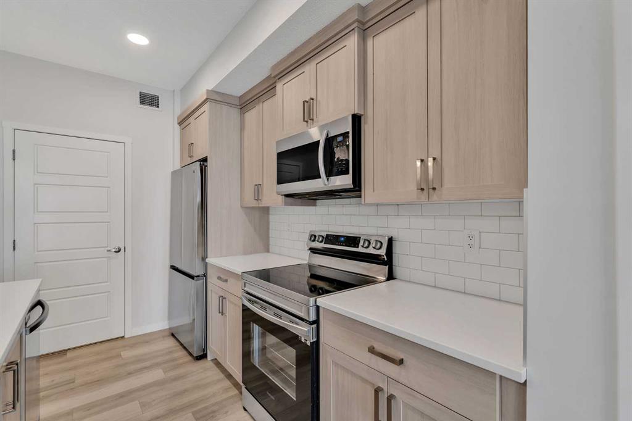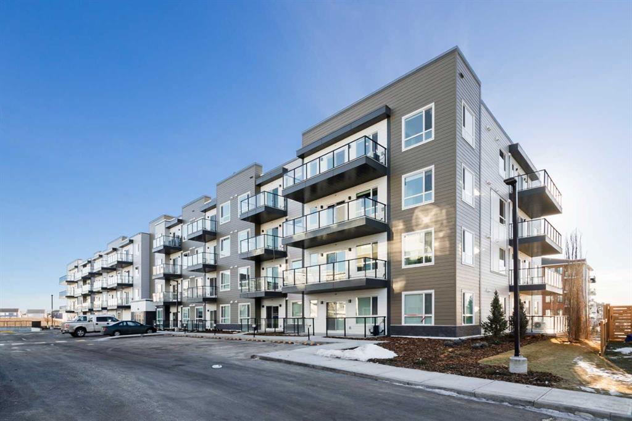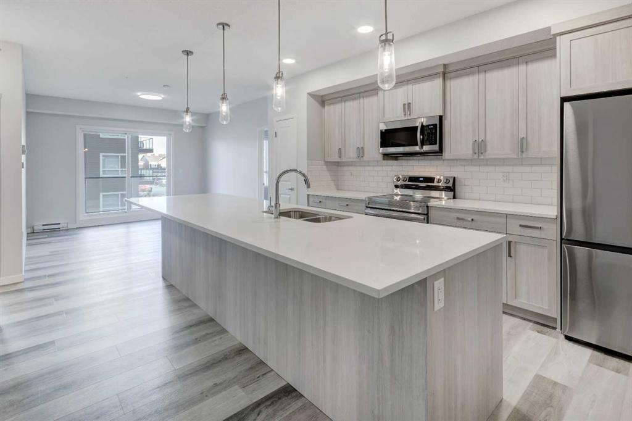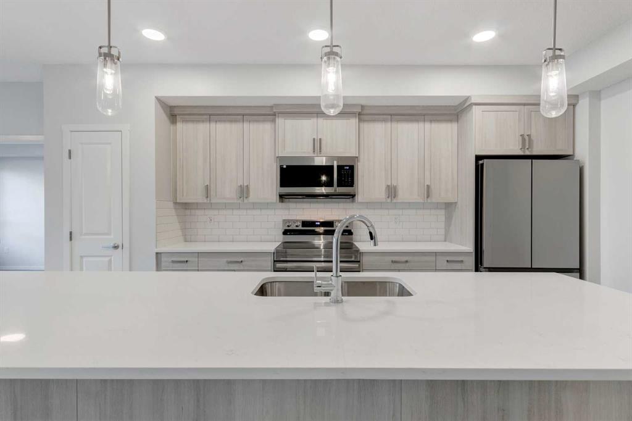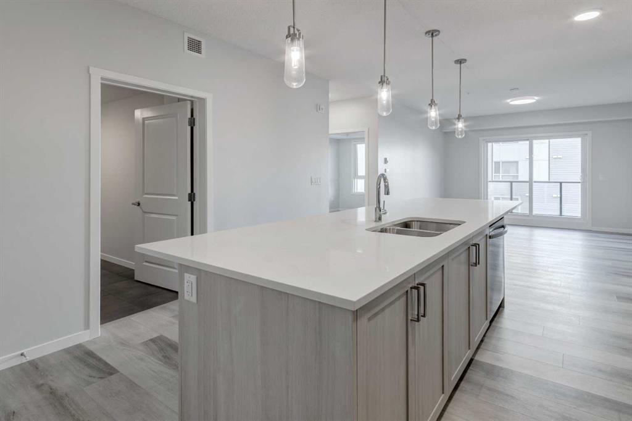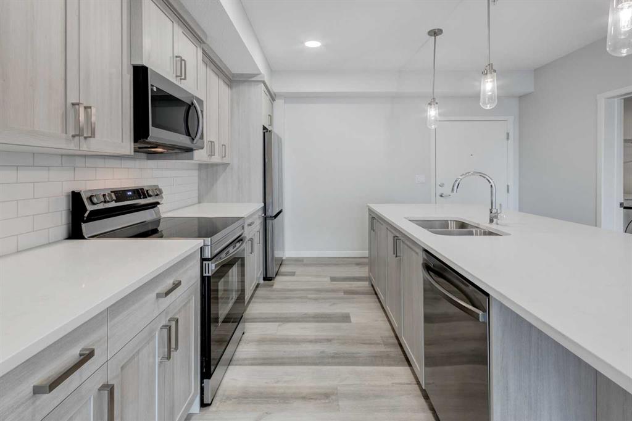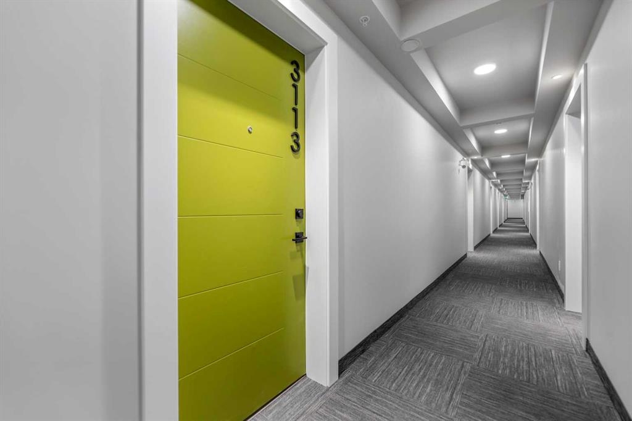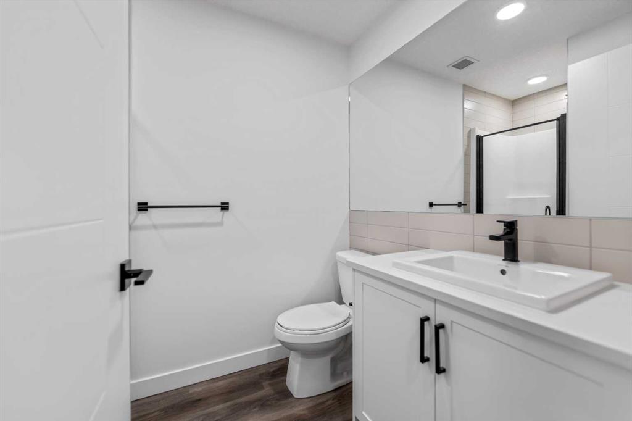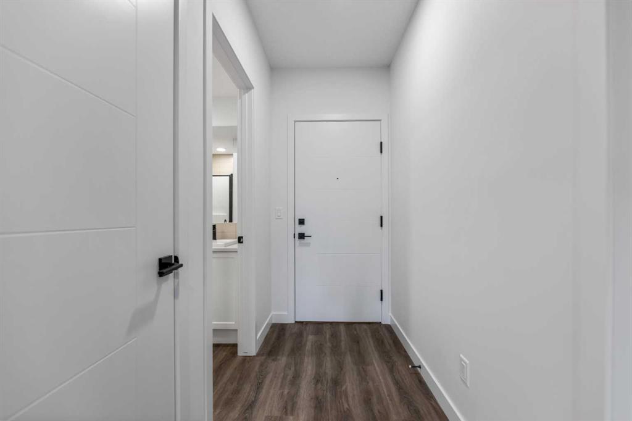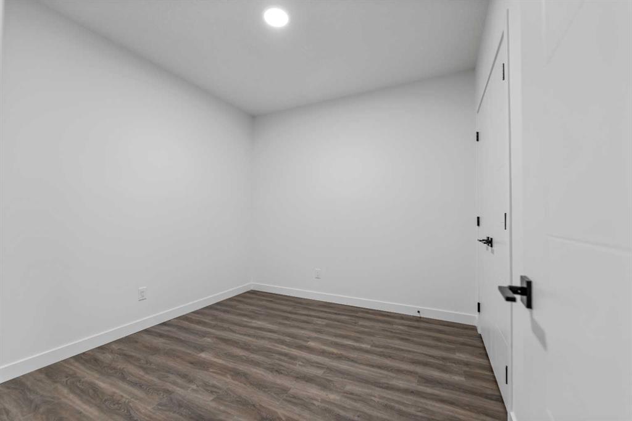

411, 40 Carrington Plaza NW
Calgary
Update on 2023-07-04 10:05:04 AM
$ 354,900
2
BEDROOMS
2 + 0
BATHROOMS
723
SQUARE FEET
2022
YEAR BUILT
Well maintained and beautifully styled 2 bedroom, 2 bathroom TOP FLOOR SOUTH-FACING unit! The open concept floor plan is both beautiful and functional with WIDE PLANK FLOORING, a neutral colour pallet, QUARTZ COUNTERTOPS throughout and an abundance of NATURAL LIGHT. Culinary creativity is inspired in the gorgeous kitchen featuring a large QUARTZ ISLAND with casual seating, STAINLESS STEEL APPLIANCES, FULL-HEIGHT CABINETS and an ENCLOSED PANTRY for extra storage. Clear sightlines into the living room provide great connectivity. Patio sliders lead to the BALCONY WITH A GAS LINE encouraging weekend barbeques with family and friends. Facing south, this great outdoor space is bathed in sunshine. The primary bedroom is a relaxing retreat with a spacious design, a large closet and a PRIVATE 4-PIECE ENSUITE with quartz countertops. A SECOND BEDROOM, A SECOND FULL BATHROOM AND IN-SUITE LAUNDRY with storage further add to your comfort and convenience. ACROSS THE STREET IS AN EXCELLENT PARK boasting a playground, basketball court, a skate park and lots of beautiful green space. SHOPS, RESTAURANTS AND AMENITIES ARE JUST AROUND THE CORNER. This master-planned community enjoys direct access to Stoney Trail making a trip downtown or a weekend escape to the mountains quick and easy. An extensive pathway system winds around wetlands with lookouts facing the majestic Rocky Mountains along the way. A future school site and commercial centre will put education, restaurants, shops and employment opportunities at residents’ doorsteps plus the future Green Line will connect Carrington to the city centre and beyond. This is your chance to own in a phenomenal up and coming neighbourhood!
| COMMUNITY | Carrington |
| TYPE | Residential |
| STYLE | APRT |
| YEAR BUILT | 2022 |
| SQUARE FOOTAGE | 723.0 |
| BEDROOMS | 2 |
| BATHROOMS | 2 |
| BASEMENT | No Basement |
| FEATURES |
| GARAGE | No |
| PARKING | Off Street, Stall, Titled |
| ROOF | Flat Site, |
| LOT SQFT | 0 |
| ROOMS | DIMENSIONS (m) | LEVEL |
|---|---|---|
| Master Bedroom | 3.38 x 3.02 | Main |
| Second Bedroom | 3.23 x 2.62 | Main |
| Third Bedroom | ||
| Dining Room | ||
| Family Room | ||
| Kitchen | 4.27 x 3.99 | Main |
| Living Room | 3.84 x 3.78 | Main |
INTERIOR
None, Baseboard, Natural Gas,
EXTERIOR
Broker
eXp Realty
Agent

























