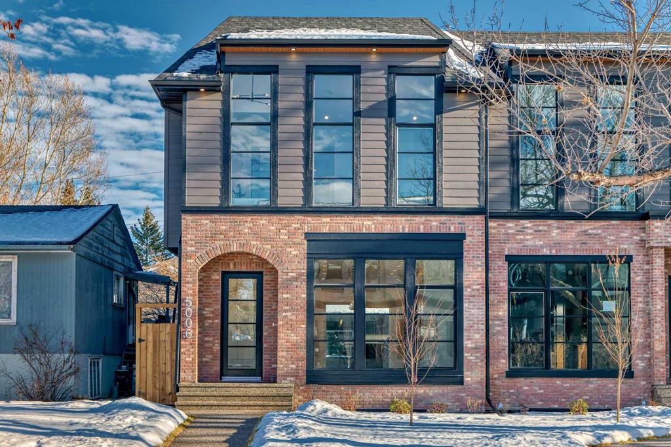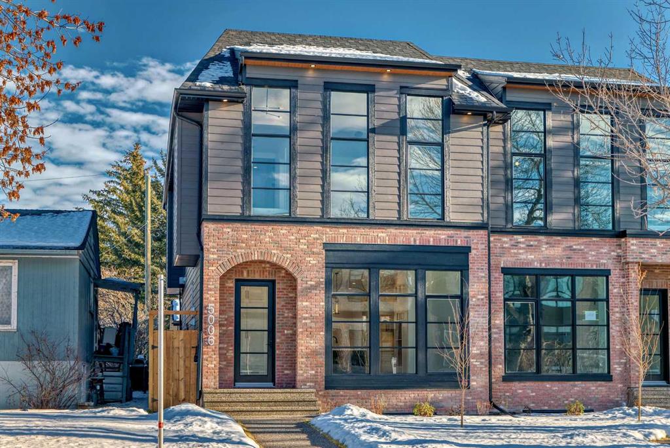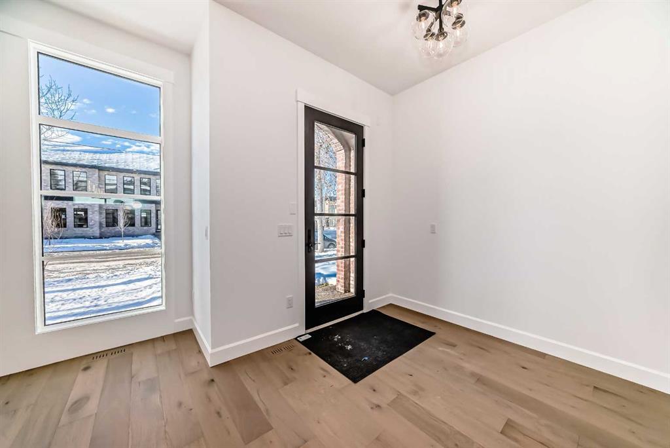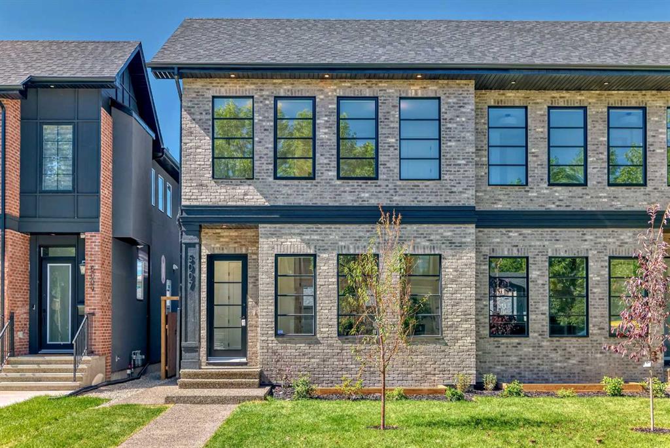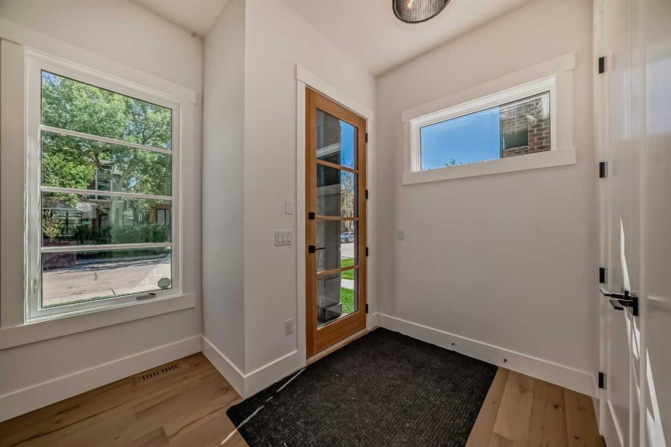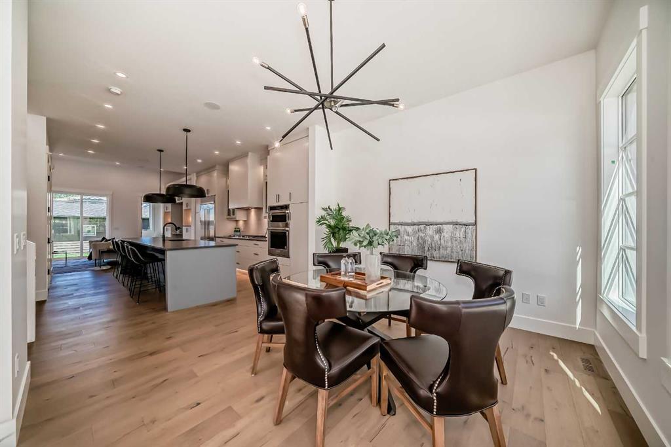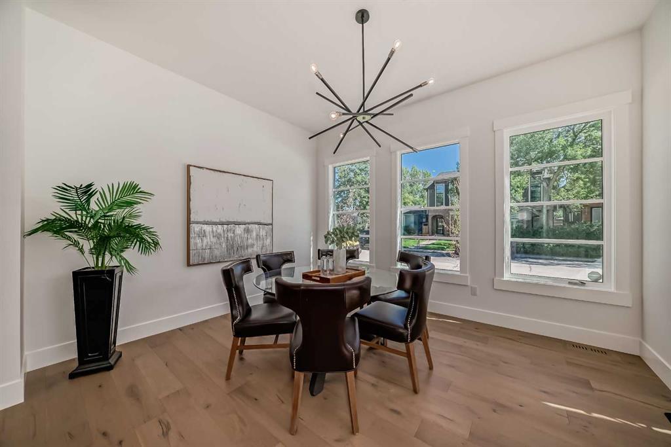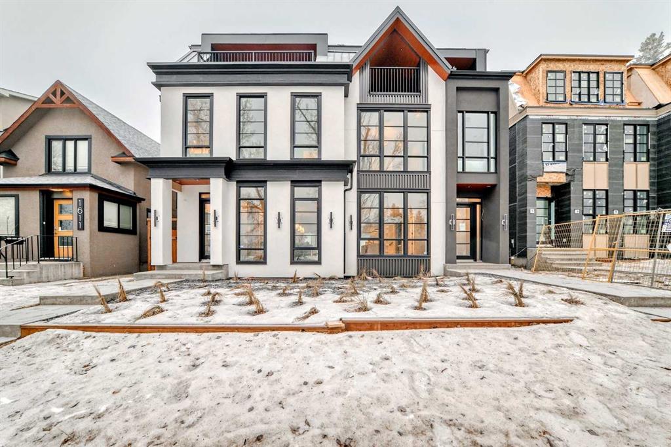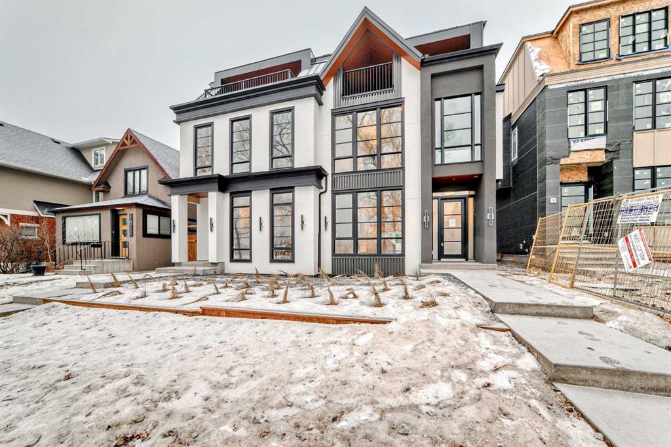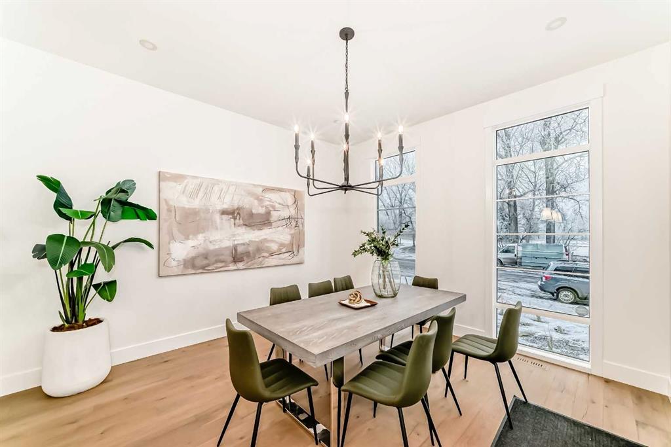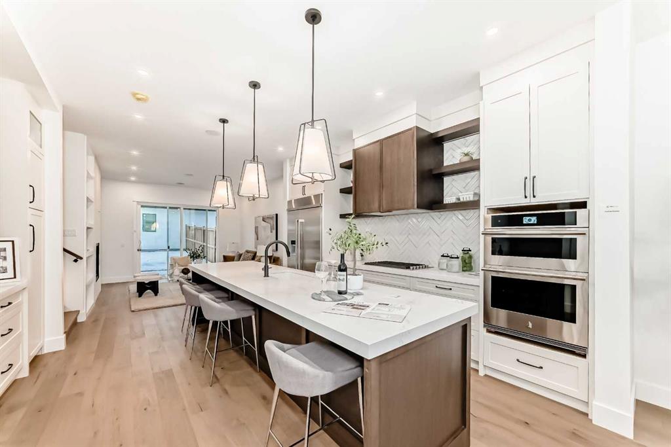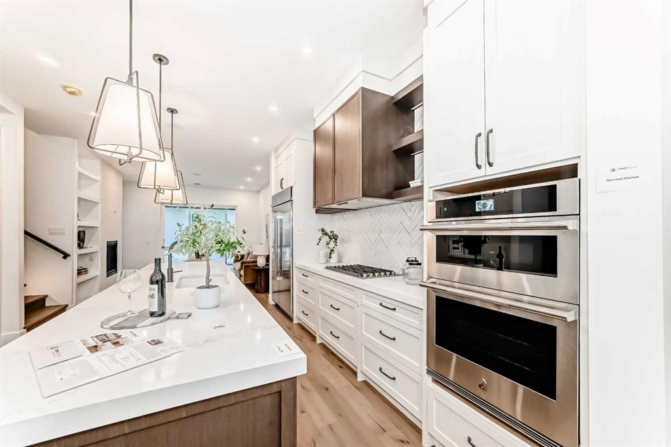

4129 19 Street SW
Calgary
Update on 2023-07-04 10:05:04 AM
$ 1,539,000
4
BEDROOMS
4 + 1
BATHROOMS
2640
SQUARE FEET
2024
YEAR BUILT
** OPEN HOUSE: Jan. 23rd 3:30-5:30pm, Jan. 26th 1-3pm, Jan. 29th 3:30-5:30pm ** Located in the highly sought-after community of Altadore, 4129 19 Street SW is a stunning modern home that offers the perfect combination of luxury, style, and functionality. The inviting front porch with brick pony walls leads into an open-concept living space that includes a spacious dining room and a gourmet kitchen with a huge island, sleek quartz countertops, top-of-the-line appliances, and custom ceiling-height cabinetry. The living room is centered around a beautiful gas fireplace with built-ins, and patio doors open to the back deck for seamless indoor/outdoor living. A mudroom and convenient powder room complete the main level. Upstairs, the primary bedroom offers a luxurious retreat with an ensuite bathroom featuring a walk-in shower, soaking tub, dual vanity, in-floor heating, and a spacious walk-in closet. The second bedroom is connected to a bathroom and has its own walk-in closet, while a cozy reading nook/ Office area adds charm. A laundry room completes the upper level. The loft level is perfect for entertaining, with a bright living area leading to a private balcony with stunning views and a wet bar. The upper level also features a primary bedroom with an ensuite bathroom and dual walk-in closets—one for her and one for him. The fully finished basement offers a huge rec room with a built-in media center and wet bar, an office/gym area, and storage under the stairs, along with a full bathroom and an additional bedroom with a walk-in closet. Outside, a double-detached garage provides secure parking and additional storage. With its prime location close to parks, shops, restaurants, and top-rated schools, this exceptional home offers the perfect blend of modern luxury, thoughtful design, and practicality.
| COMMUNITY | Altadore |
| TYPE | Residential |
| STYLE | TRST, SBS |
| YEAR BUILT | 2024 |
| SQUARE FOOTAGE | 2640.5 |
| BEDROOMS | 4 |
| BATHROOMS | 5 |
| BASEMENT | Finished, Full Basement |
| FEATURES |
| GARAGE | Yes |
| PARKING | Double Garage Detached |
| ROOF | Asphalt Shingle |
| LOT SQFT | 285 |
| ROOMS | DIMENSIONS (m) | LEVEL |
|---|---|---|
| Master Bedroom | 4.80 x 4.24 | |
| Second Bedroom | 4.29 x 3.25 | Upper |
| Third Bedroom | 3.63 x 3.33 | Upper |
| Dining Room | 4.09 x 3.20 | Main |
| Family Room | 2.92 x 3.23 | Upper |
| Kitchen | 3.35 x 5.97 | Main |
| Living Room | 4.47 x 3.99 | Main |
INTERIOR
Rough-In, Forced Air, Gas
EXTERIOR
Back Lane, Back Yard, Street Lighting, Rectangular Lot
Broker
eXp Realty
Agent






















































