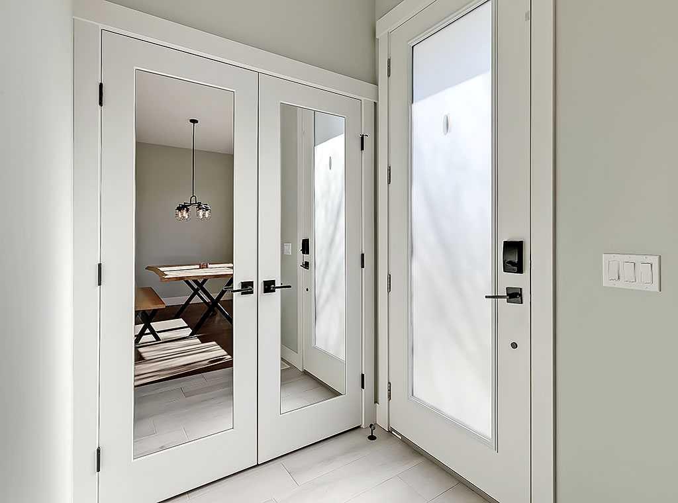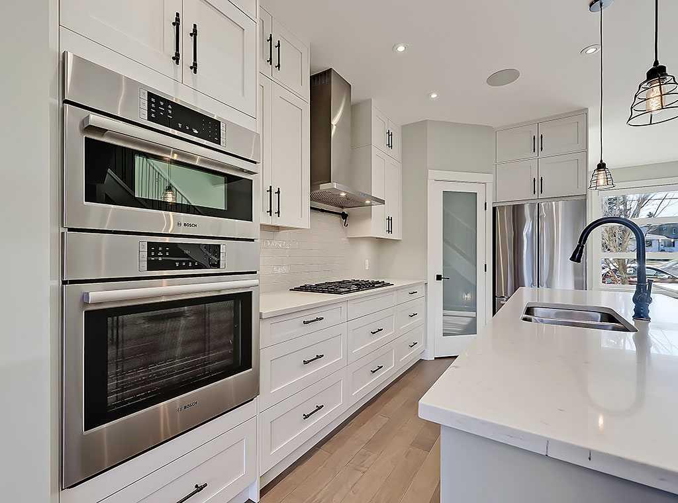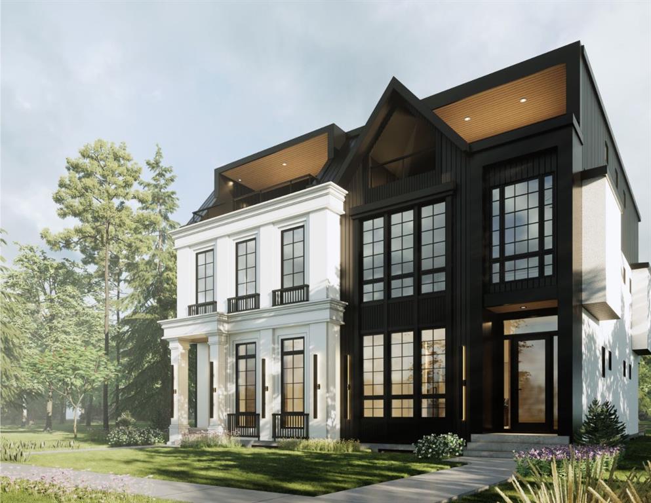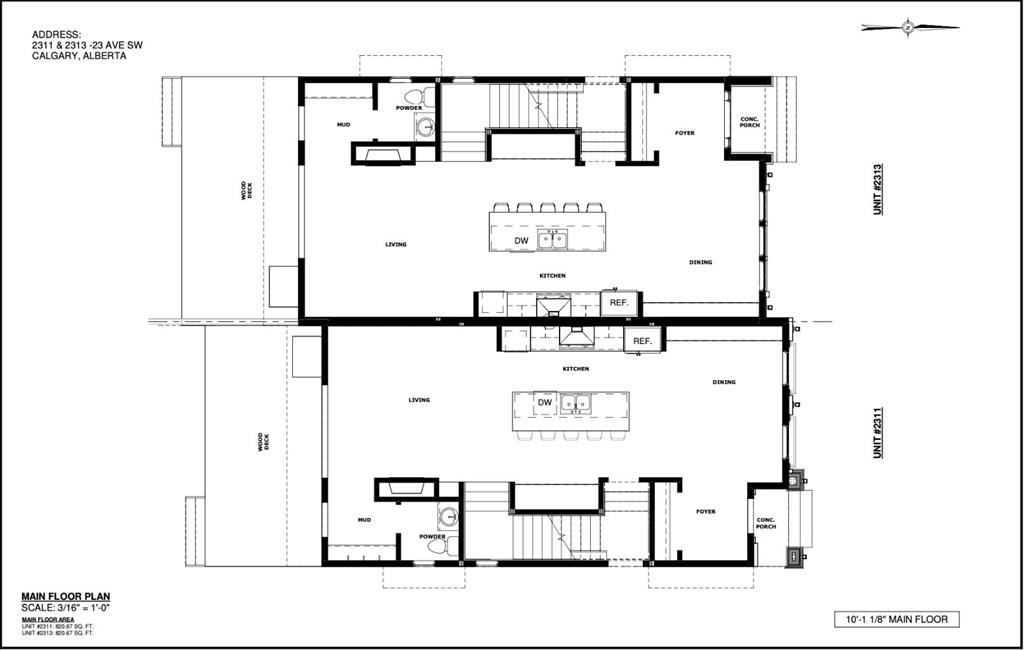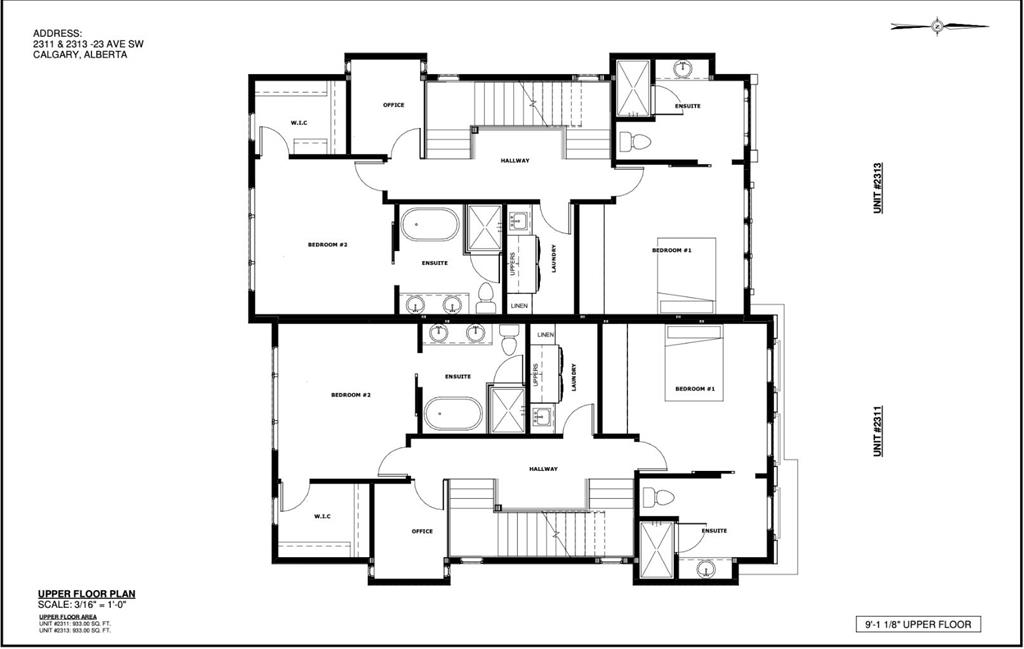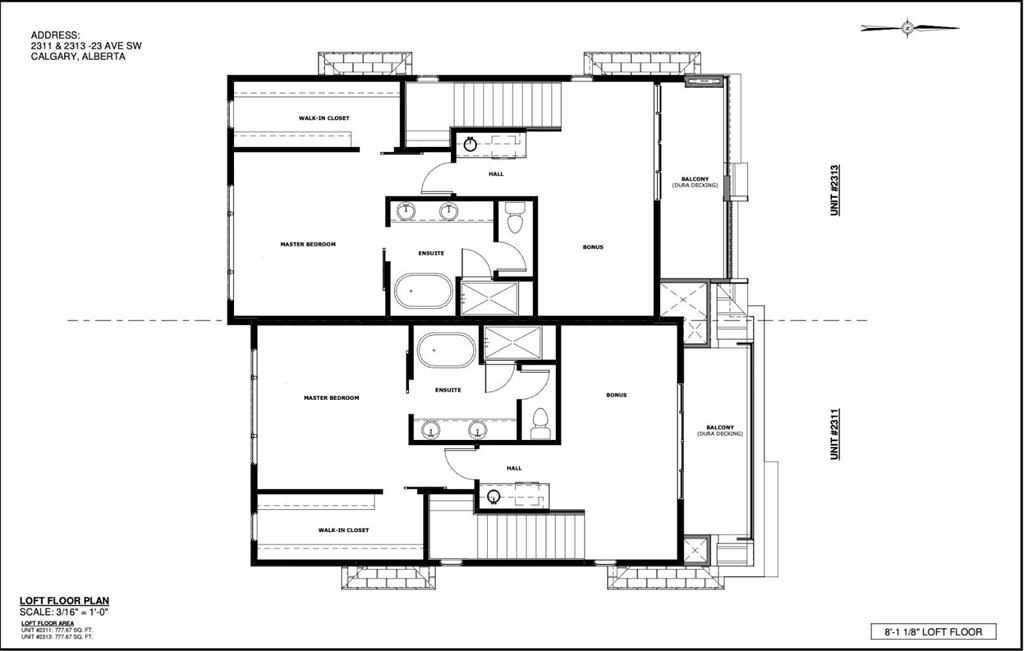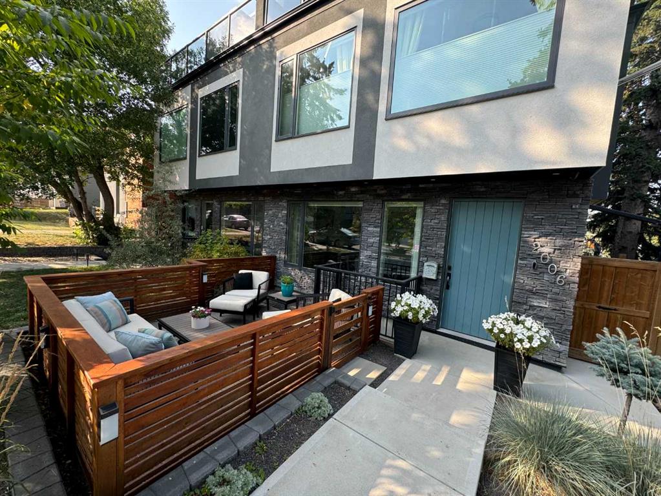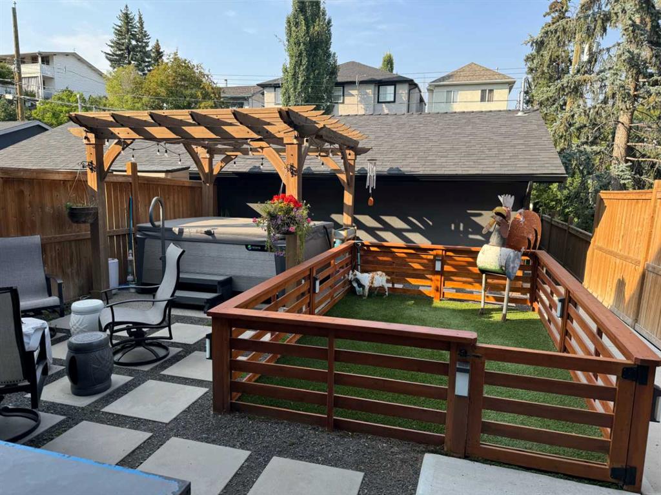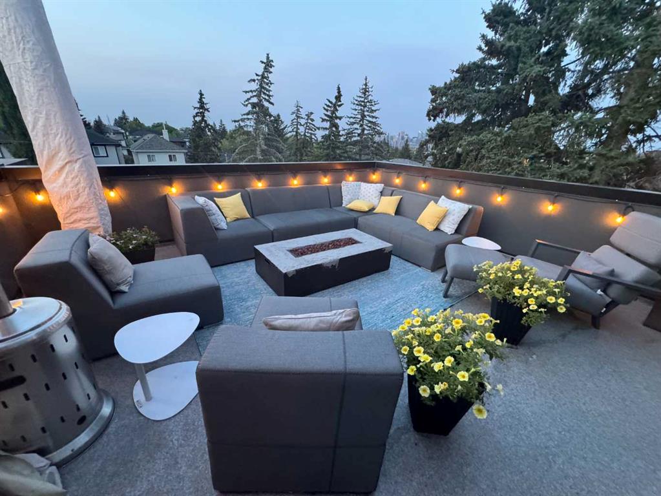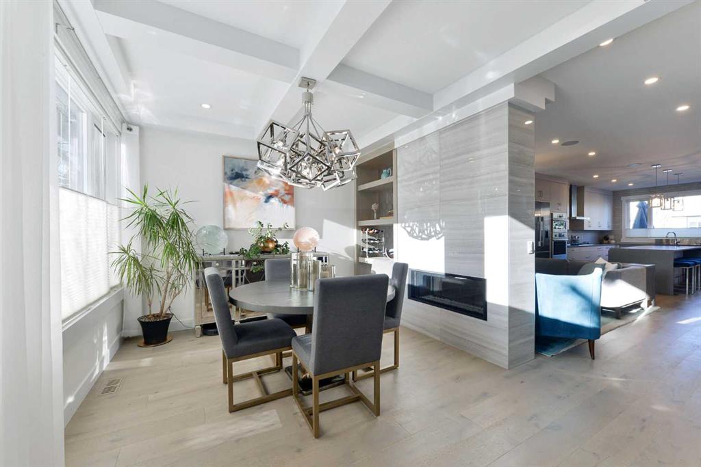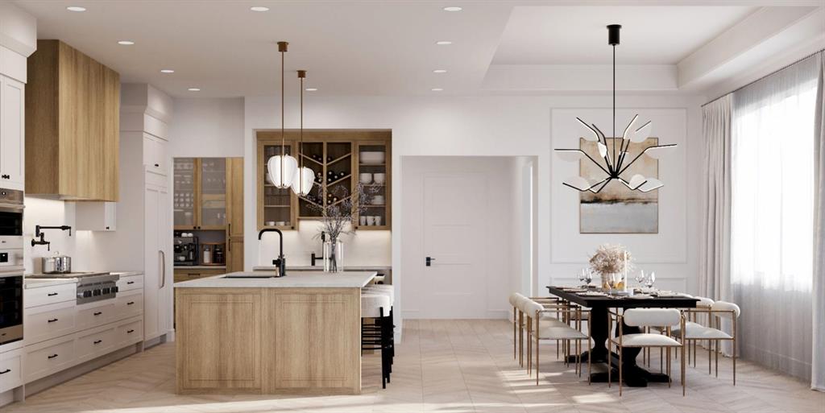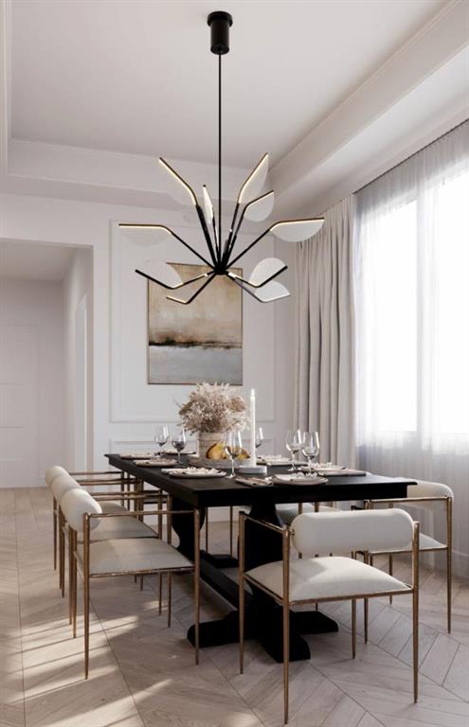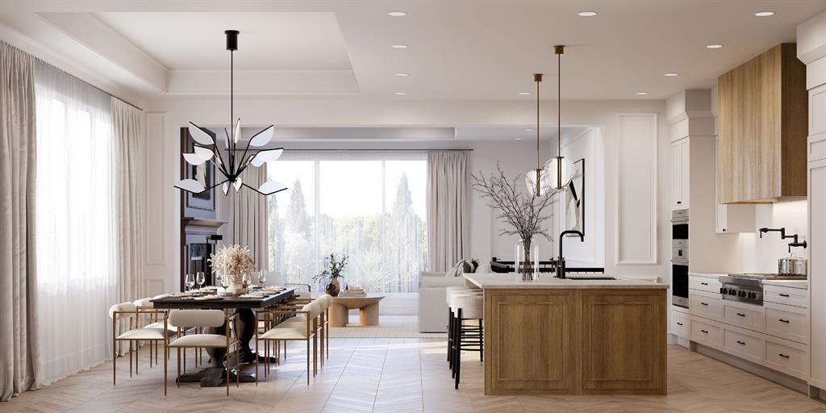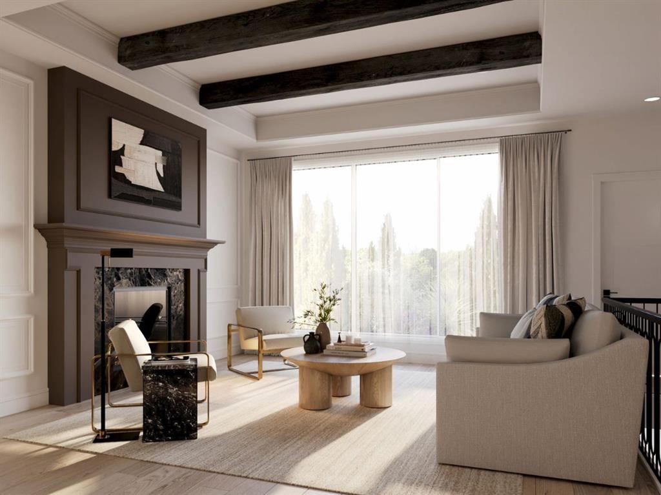

2441 29 Avenue SW
Calgary
Update on 2023-07-04 10:05:04 AM
$ 1,335,000
4
BEDROOMS
3 + 1
BATHROOMS
2465
SQUARE FEET
2015
YEAR BUILT
Nestled in a quiet cul-de-sac in vibrant Marda Loop this home is walking distance to over 190 shops, restaurants + services! This original owner, fully finished home, offers over 3300 sq.ft. of modern living! From the covered porch you’ll be greeted by a birch paneled foyer with a hidden door leading to a walk-in front closet. Spacious main floor has soaring open to above ceilings & full height windows allows natural light to pour in. Wire-brushed white oak hardwood floors, a metal feature wall + fully tiled fireplace add the perfect ambiance for living. All Anchored by a sleek + modern kitchen: oversized center island w/ 4 varying pendant lights, paneled integrated fridge, Brigade gas range, built-in microwave, quartz countertops + transom window above kitchen cabinets lets in more light! The living room has full width windows. Sliding glass doors lead out to a sunny + beautifully landscaped SOUTH backyard! Multiple areas outside to entertain from the 25’x10’concrete patio with built-in overhead speakers, gas line for BBQing to the second seating area with cement pavers + fire pit gas hookup completes this outdoor space. Head upstairs to find a versatile + unique bonus room/loft area with angled windows overlooking the front yard. An ideal space for home cinema, work from home or yoga/meditation area. Two large bedrooms, a laundry room + 4-pc bathroom complete the second level. Up to the third floor - the primary suite is a true retreat! A relaxing 5-pc ensuite w/ steam shower, warm heated floors, free standing tub, his/her sink, skylight, separate toilet room & even second washer/dryer hookup! Plus, a walk-in closet with another skylight. Step out to your own private balcony perched up in the tree canopy where you can enjoy watching the sunrise or set! A Fully finished basement completes this home; with heated floors in the family room plus a wet bar, 4pc bathroom, and fourth bedroom! Wired for Security, Built-In Speakers, Honeywell Gateway WiFi Module + Hanging radiant gas heater in garage. This contemporary residence enjoys an ideal location, blocks away from excellent schools, shopping, public transit, and convenient access to 33rd & 26th Avenues and Crowchild Trail. An outstanding home that is waiting for you! Call today!
| COMMUNITY | Richmond |
| TYPE | Residential |
| STYLE | TRST, SBS |
| YEAR BUILT | 2015 |
| SQUARE FOOTAGE | 2465.4 |
| BEDROOMS | 4 |
| BATHROOMS | 4 |
| BASEMENT | Finished, Full Basement |
| FEATURES |
| GARAGE | Yes |
| PARKING | Double Garage Detached |
| ROOF | Asphalt Shingle |
| LOT SQFT | 290 |
| ROOMS | DIMENSIONS (m) | LEVEL |
|---|---|---|
| Master Bedroom | 13.74 x 13.41 | |
| Second Bedroom | 14.83 x 10.16 | |
| Third Bedroom | 12.50 x 11.33 | |
| Dining Room | 14.00 x 13.41 | Main |
| Family Room | 18.67 x 15.01 | Basement |
| Kitchen | 15.49 x 15.01 | Main |
| Living Room | 15.16 x 13.59 | Main |
INTERIOR
None, Forced Air, None, Gas, Great Room, Tile
EXTERIOR
Back Yard, Cul-De-Sac
Broker
Real Estate Professionals Inc.
Agent


























































