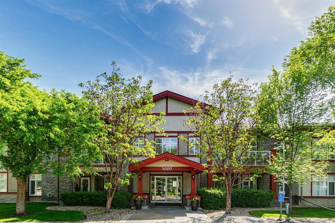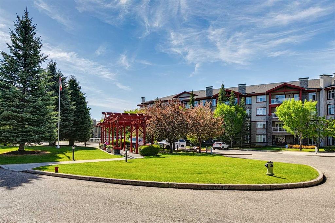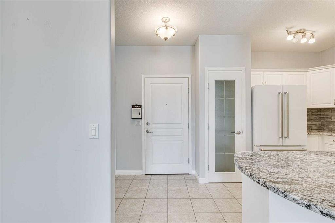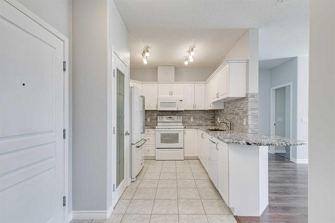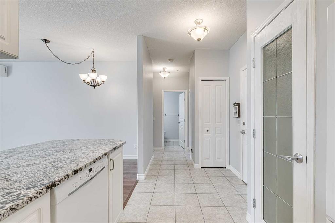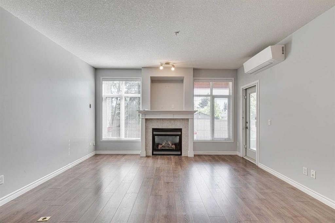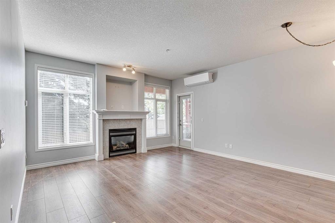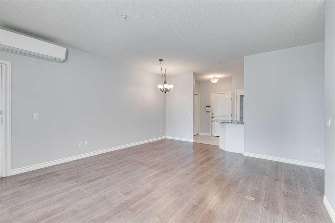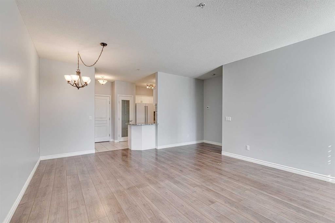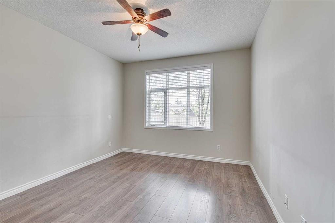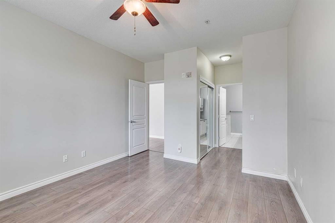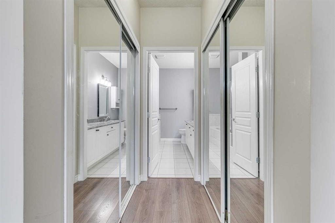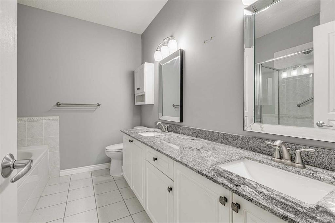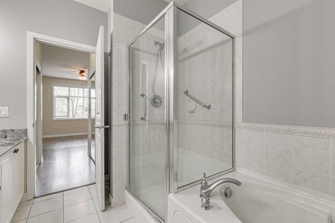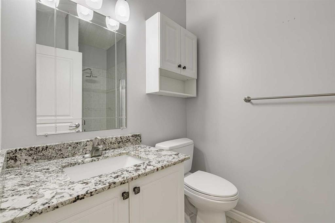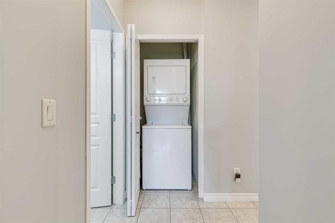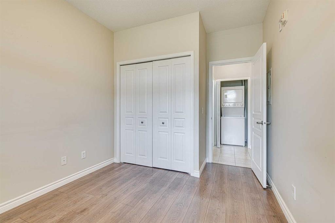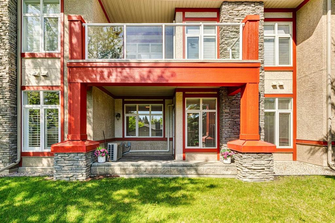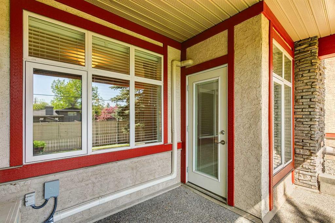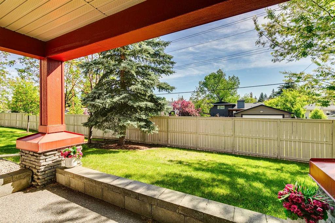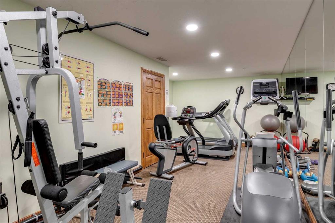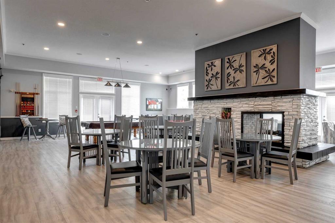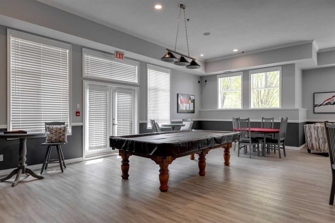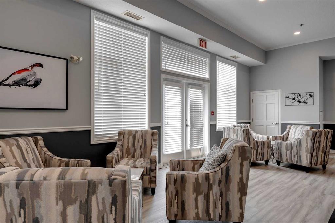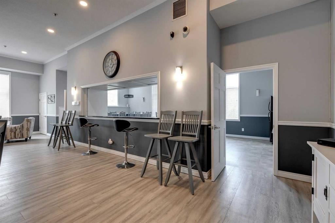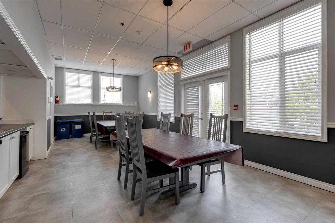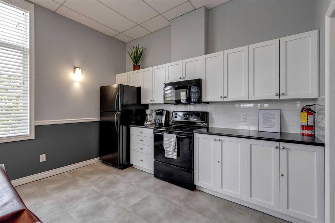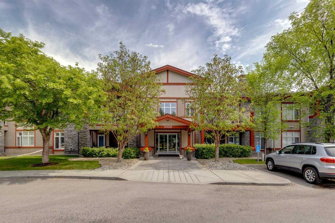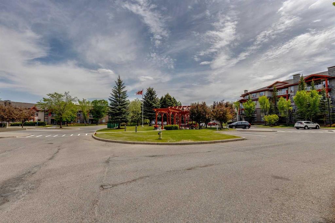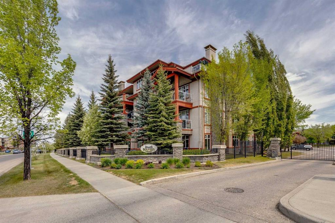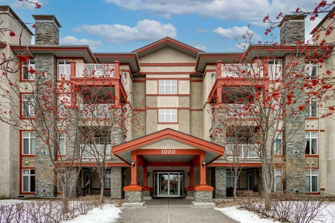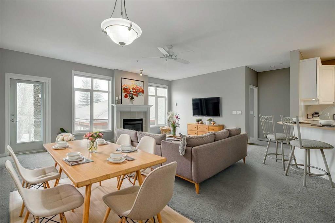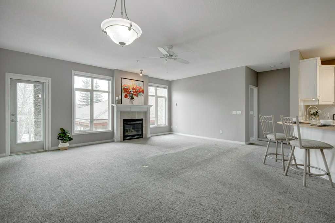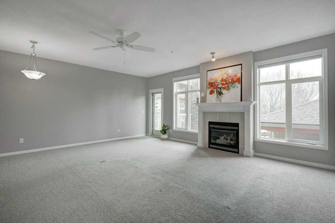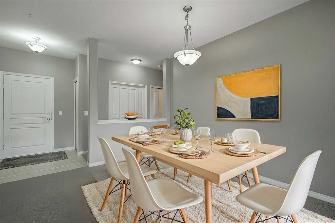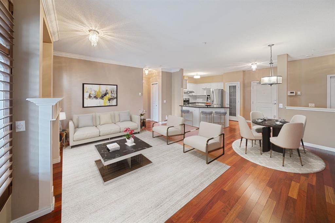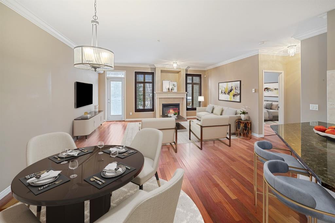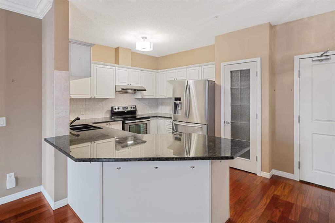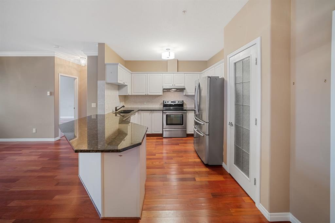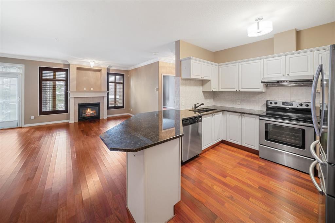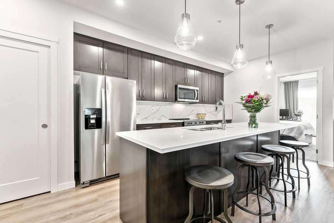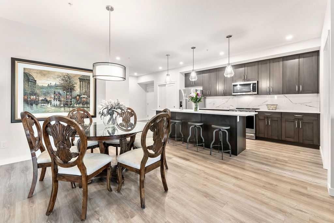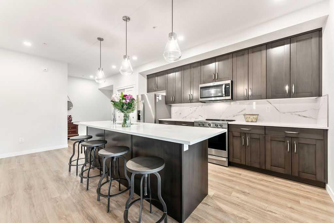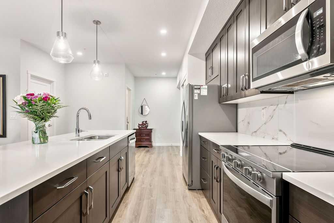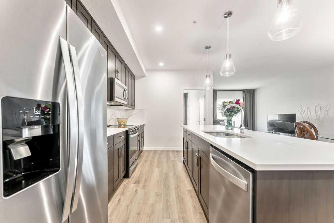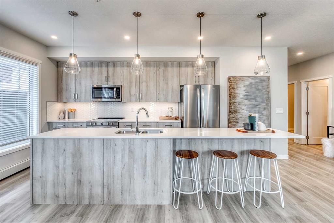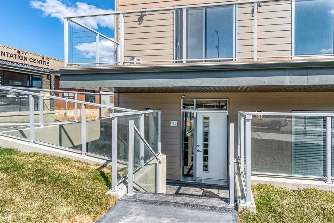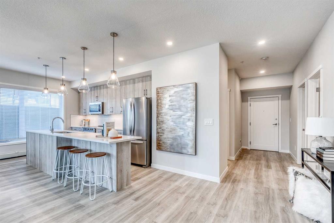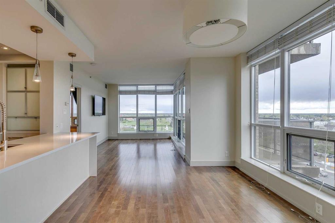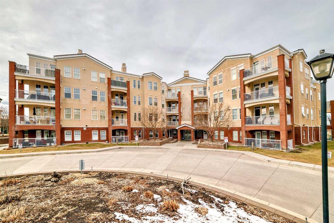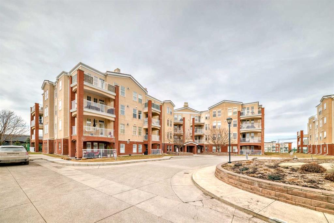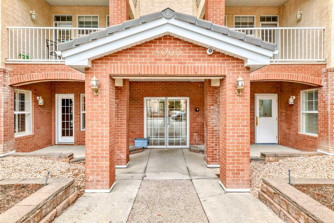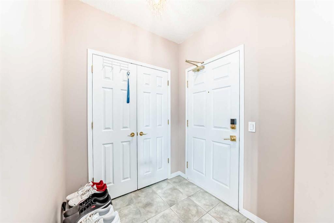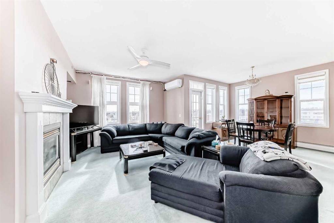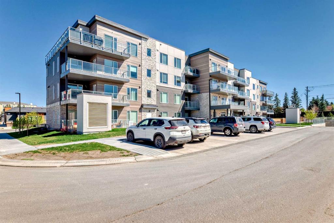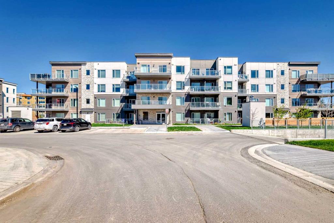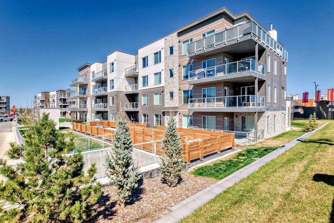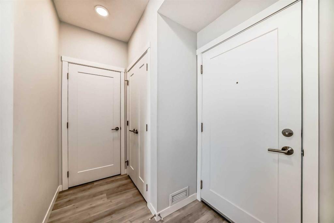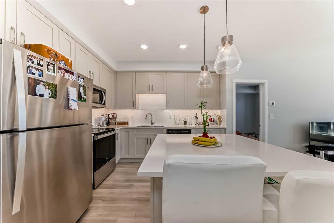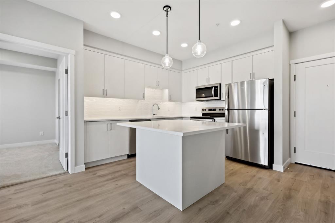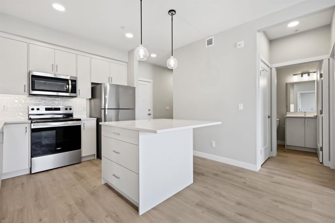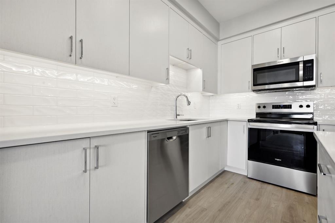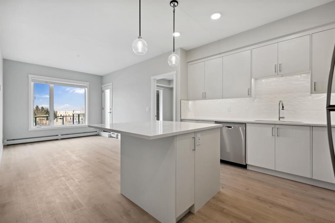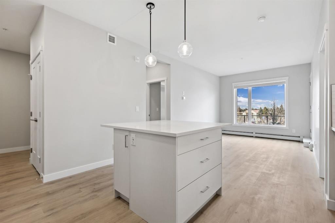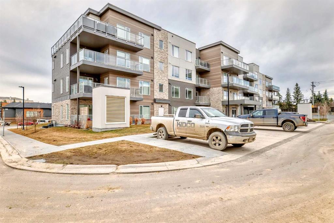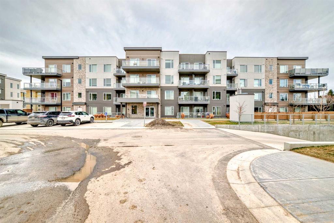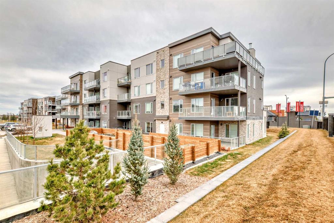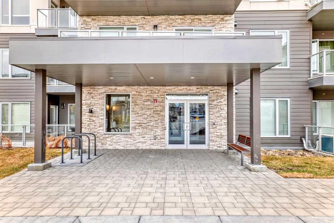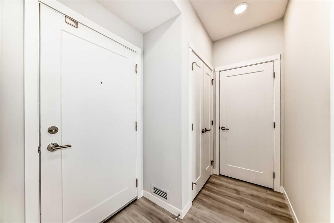Unit # 3113, 3113 Lake Fraser Green SE
Calgary T2J 7H9
MLS® Number: A2225126
$ 459,900
2
BEDROOMS
2 + 0
BATHROOMS
943
SQUARE FEET
2003
YEAR BUILT
Experience carefree living in the vibrant condo community of Bonavista Estates 2 with this immaculately kept and nicely updated ground-level condo in the two-storey low-rise building 3000 offering two bedrooms, two bathrooms, and a spacious east-facing patio overlooking a green belt—perfect for nature lovers and pet owners. This ideal floor plan features a large kitchen with granite countertops, stainless steel appliances, and a peninsula island, open dining and living areas with a cozy fireplace, and direct access to your private patio—great for morning coffee, evening barbecues, or soaking up the sun. Enjoy year-round comfort with central air conditioning and stylish laminate flooring throughout. The serene primary suite includes walk-through double closets and a private 4-piece ensuite with granite counters, while the second bedroom is perfect for guests or a home office, complete with a nearby full bath. Additional highlights include in-suite laundry, titled underground parking, an assigned storage locker, and low condo fees that cover all utilities except electricity. Bonavista Estates is a secure, gated and amenity-rich complex offering a fitness room, theatre, guest suite, car wash, social room, library, outdoor patio, and more. Unbeatable location steps to Avenida shops, restaurants, transit, Trico Centre, Southcentre Mall, and Fish Creek Park—this is a fantastic opportunity to enjoy a low-maintenance lifestyle in one of Calgary’s most sought-after communities!
| COMMUNITY | Lake Bonavista |
| PROPERTY TYPE | Apartment |
| BUILDING TYPE | Low Rise (2-4 stories) |
| STYLE | Single Level Unit |
| YEAR BUILT | 2003 |
| SQUARE FOOTAGE | 943 |
| BEDROOMS | 2 |
| BATHROOMS | 2.00 |
| BASEMENT | |
| AMENITIES | |
| APPLIANCES | Central Air Conditioner, Dishwasher, Dryer, Electric Stove, Microwave Hood Fan, Refrigerator |
| COOLING | Central Air |
| FIREPLACE | Gas, Mantle |
| FLOORING | Ceramic Tile, Laminate |
| HEATING | In Floor, Natural Gas |
| LAUNDRY | In Unit |
| LOT FEATURES | |
| PARKING | Heated Garage, Parkade, Titled, Underground |
| RESTRICTIONS | None Known, Pet Restrictions or Board approval Required |
| ROOF | Asphalt Shingle |
| TITLE | Fee Simple |
| BROKER | RE/MAX House of Real Estate |
| ROOMS | DIMENSIONS (m) | LEVEL |
|---|---|---|
| Kitchen | 10`2" x 9`2" | Main |
| Dining Room | 7`3" x 7`0" | Main |
| Living Room | 14`7" x 11`5" | Main |
| Foyer | 5`6" x 6`0" | Main |
| Laundry | 3`3" x 3`3" | Main |
| Bedroom - Primary | 11`4" x 13`2" | Main |
| Bedroom | 9`1" x 10`3" | Main |
| 3pc Bathroom | 5`4" x 8`3" | Main |
| 5pc Ensuite bath | 8`0" x 10`5" | Main |

