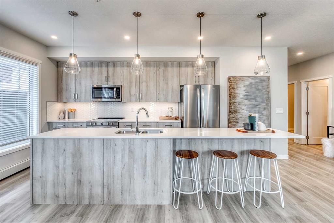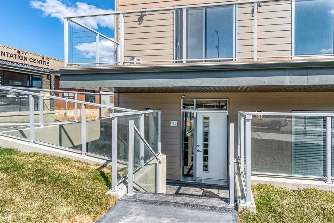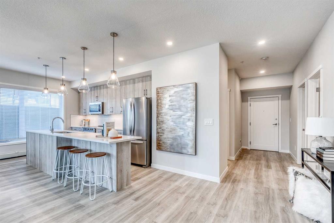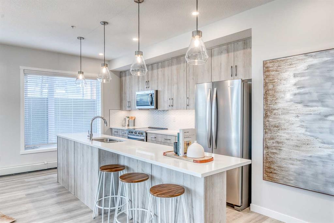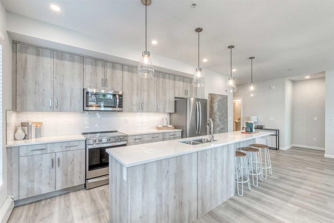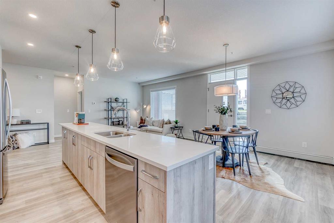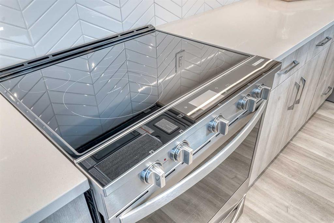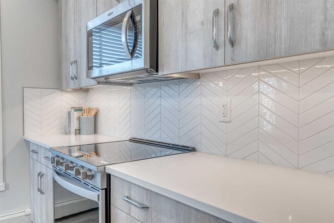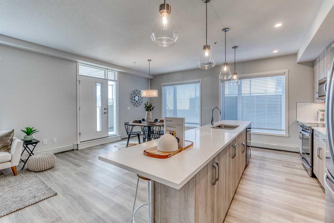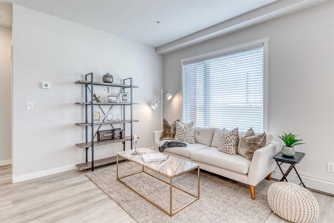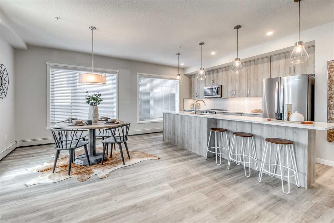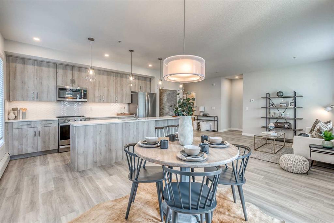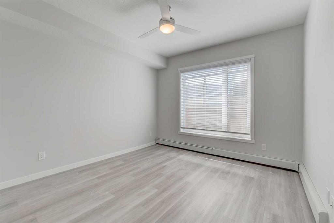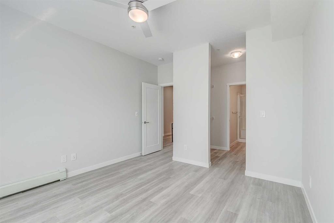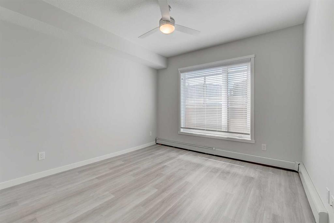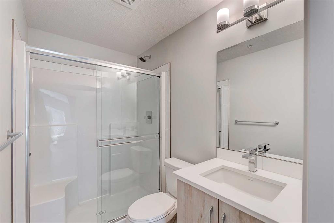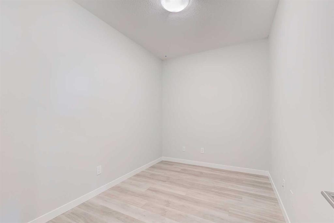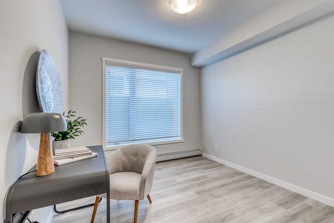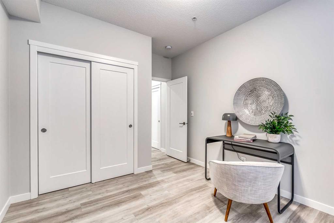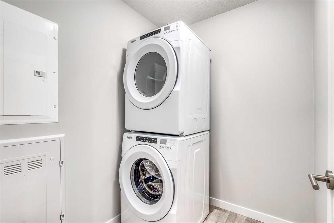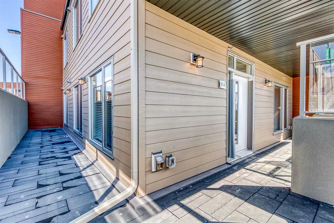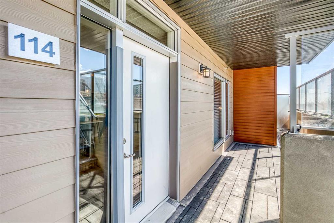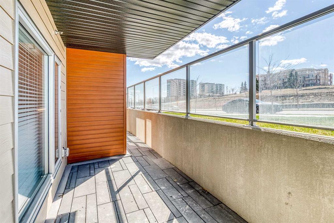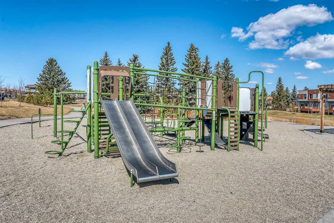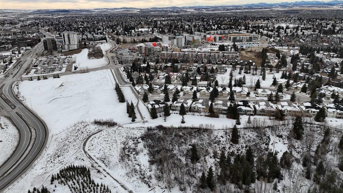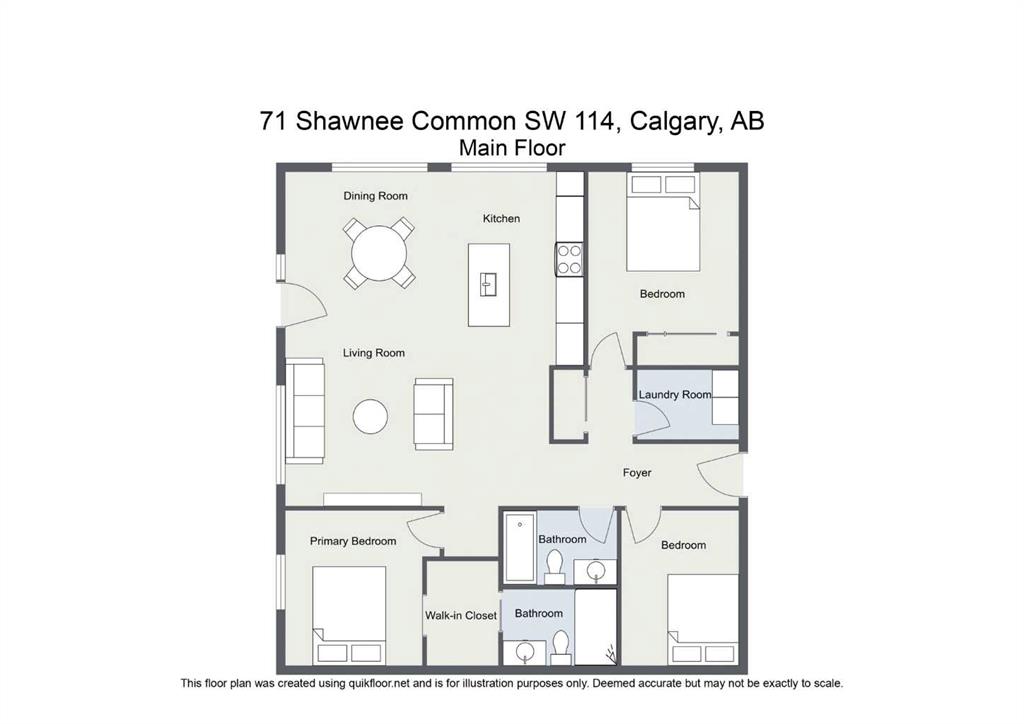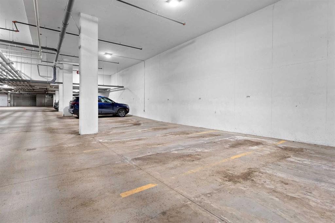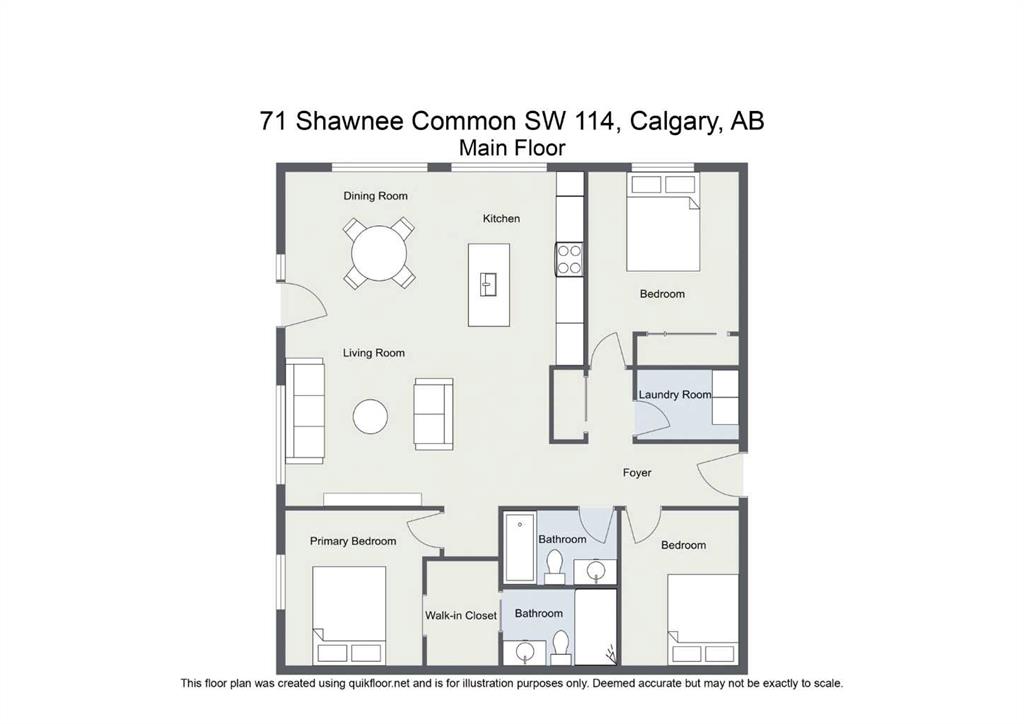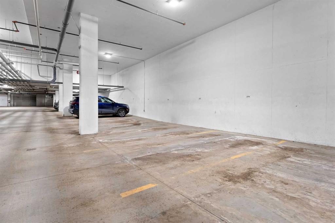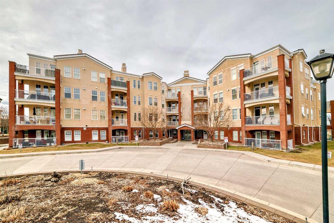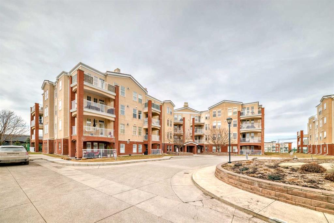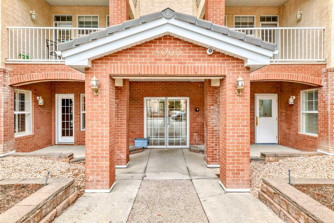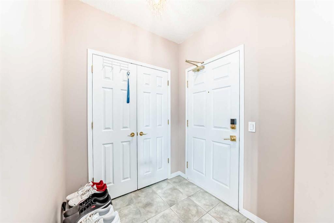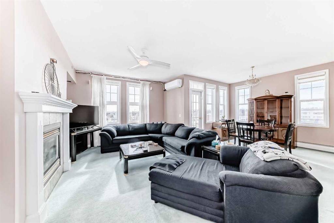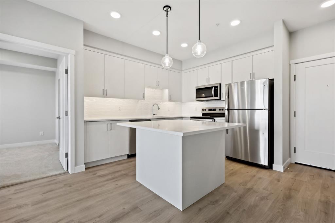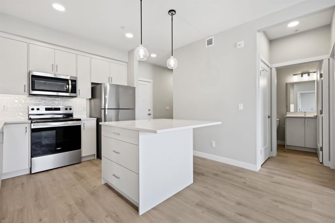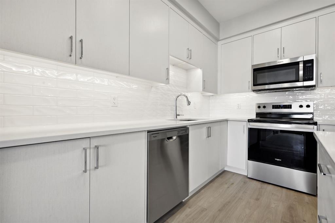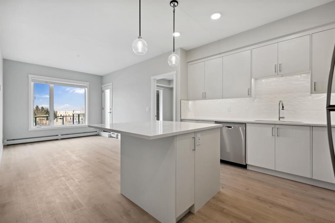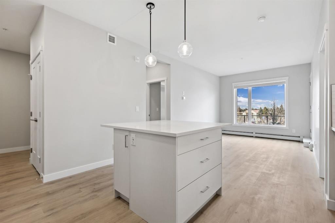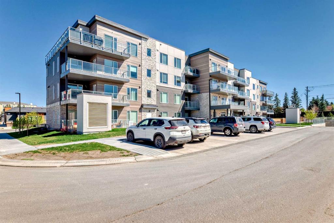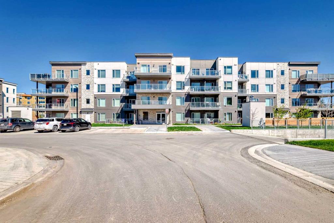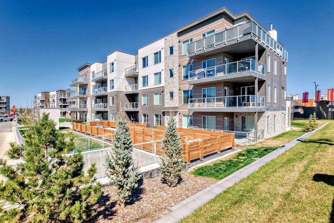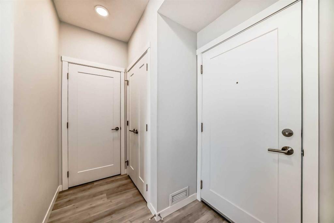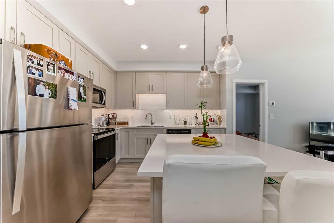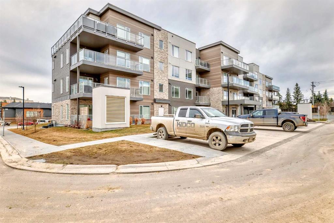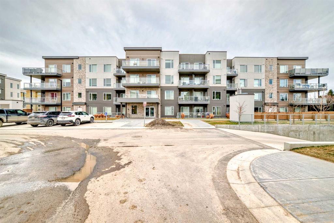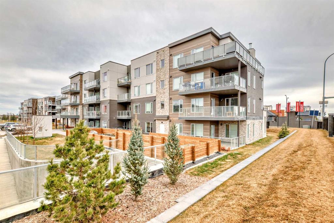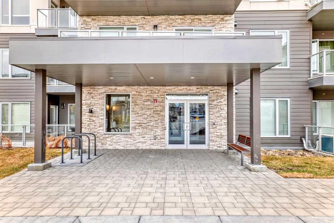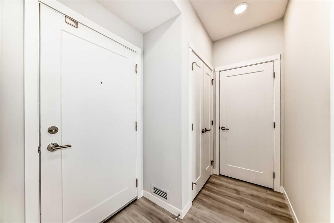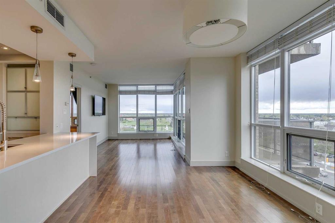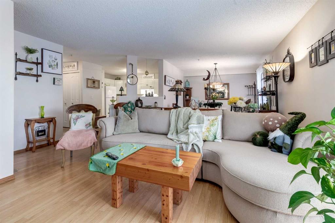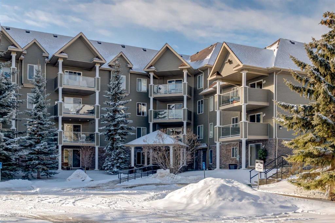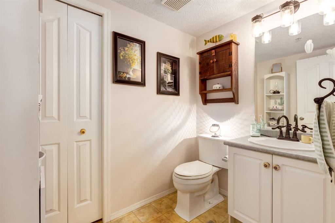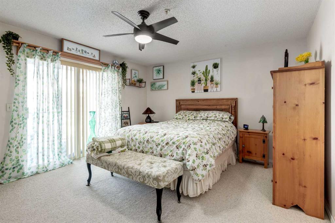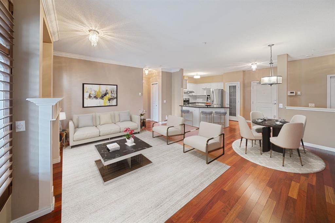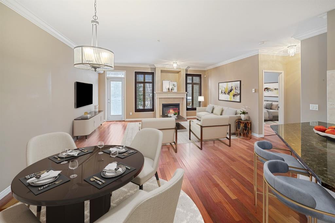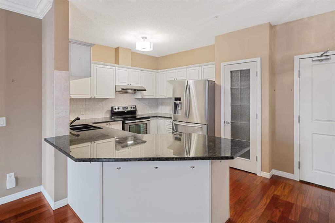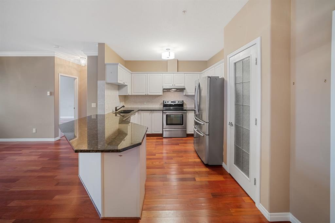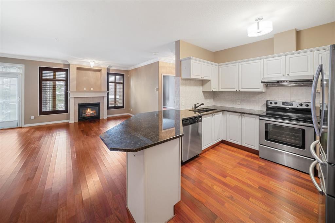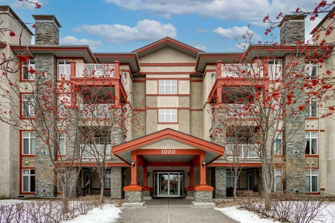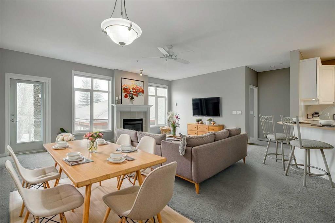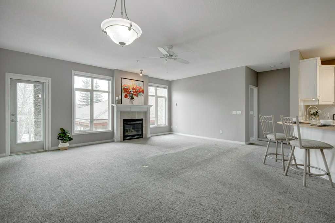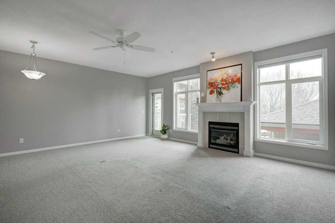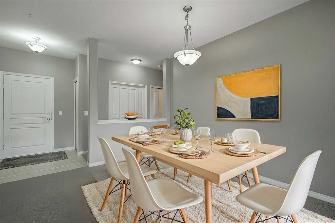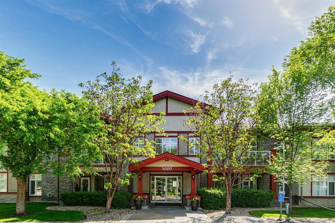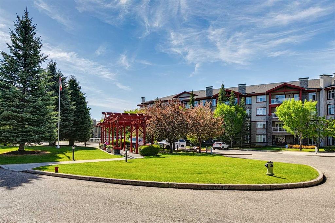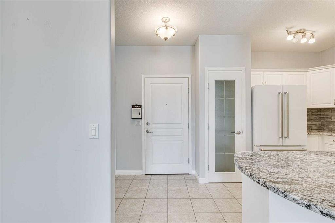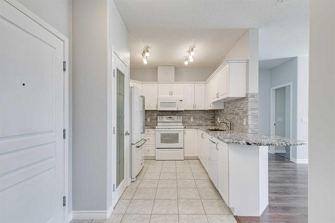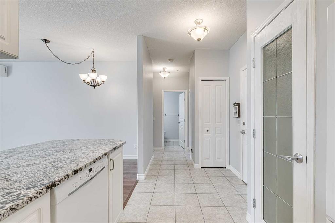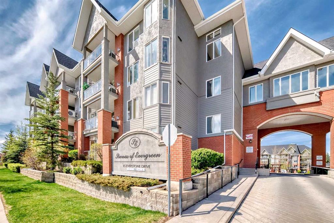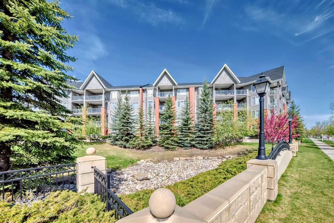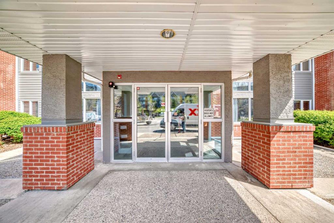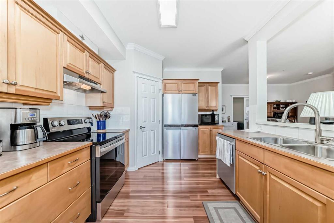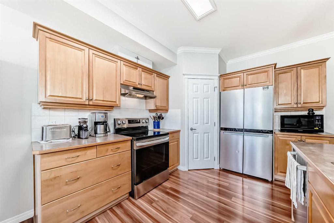114, 71 Shawnee Common SW
Calgary T2Y 0R2
MLS® Number: A2206793
$ 465,000
3
BEDROOMS
2 + 0
BATHROOMS
1,090
SQUARE FEET
2020
YEAR BUILT
*NEW PRICE* Stylish, sun-drenched, and steps from nature, welcome to Unit 114 at 71 Shawnee Common SW. Nestled in the vibrant and well-connected community of Shawnee Slopes, this 3-bedroom, 2-bathroom corner unit offers a blend of comfort and modern sophistication with one of Calgary’s best urban-meets-nature locations. This beautifully designed home boasts large south and west facing windows that flood the space with natural light, creating a warm and inviting atmosphere all day long. The smart layout provides seamless flow between the living, dining, and kitchen areas, ideal for hosting friends or simply enjoying your own space. In the kitchen, you’ll find quartz countertops, upgraded Whirlpool appliances, and sleek 42" flat-panel cabinetry, all coming together to create a contemporary chef’s space. The primary bedroom is a true retreat, offering a large walk in closet and a private 4-piece ensuite. A second spacious bedroom and a full 4 piece bathroom make it ideal for roommates, guests, or a small family. The THIRD BEDROOM offers added flexibility, perfect for those working remotely, welcoming guests, or in need of extra space for hobbies or workouts. The wraparound ground floor patio is a rare find, offering a quiet and private space to unwind outdoors with a coffee, book, or evening glass of wine. This unit also includes TITLED UNDERGROUND HEATED PARKING and a secure storage locker, giving you peace of mind and extra room for your gear. Living here means you're a short stroll to Fish Creek Park’s endless pathways, with shops, restaurants, transit, and schools just minutes away. Whether you're hopping on the train at nearby Shawnessy Station or heading out via Macleod or Stoney Trail, getting around the city is effortless. Dog lovers will also appreciate the off-leash park just around the corner. If you’re looking for a low-maintenance lifestyle without compromising on space, light, or location—this home checks all the boxes. Reach out today to schedule your showing!
| COMMUNITY | Shawnee Slopes |
| PROPERTY TYPE | Apartment |
| BUILDING TYPE | Low Rise (2-4 stories) |
| STYLE | Single Level Unit |
| YEAR BUILT | 2020 |
| SQUARE FOOTAGE | 1,090 |
| BEDROOMS | 3 |
| BATHROOMS | 2.00 |
| BASEMENT | |
| AMENITIES | |
| APPLIANCES | Dishwasher, Dryer, Electric Stove, Microwave Hood Fan, Refrigerator, Washer |
| COOLING | None |
| FIREPLACE | N/A |
| FLOORING | Vinyl, Vinyl Plank |
| HEATING | Baseboard |
| LAUNDRY | In Unit |
| LOT FEATURES | |
| PARKING | Parkade, Stall, Underground |
| RESTRICTIONS | Board Approval |
| ROOF | |
| TITLE | Fee Simple |
| BROKER | eXp Realty |
| ROOMS | DIMENSIONS (m) | LEVEL |
|---|---|---|
| Kitchen With Eating Area | 7`7" x 18`9" | Main |
| Living Room | 10`1" x 12`9" | Main |
| Dining Room | 12`6" x 12`0" | Main |
| 4pc Bathroom | 4`11" x 7`11" | Main |
| Bedroom | 11`6" x 7`11" | Main |
| Bedroom | 12`8" x 9`11" | Main |
| Bedroom - Primary | 11`7" x 13`9" | Main |
| Walk-In Closet | 5`3" x 7`9" | Main |
| 3pc Bathroom | 7`11" x 4`10" | Main |
| Laundry | 6`8" x 5`7" | Main |

