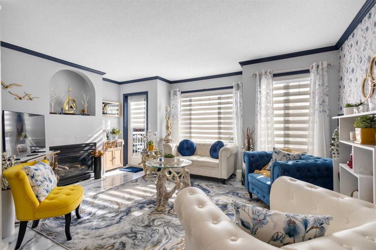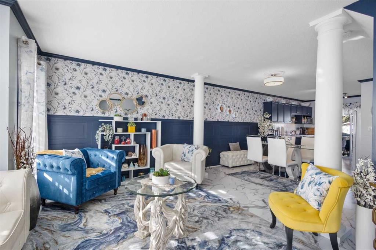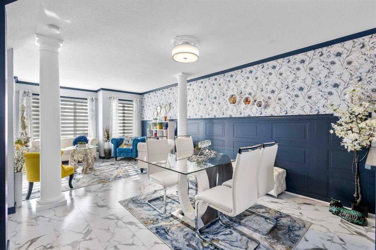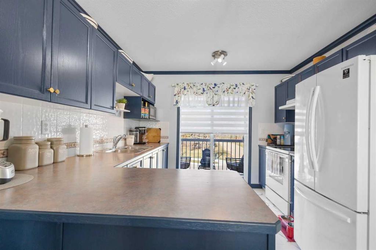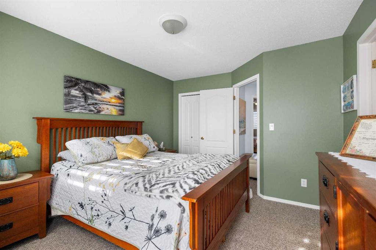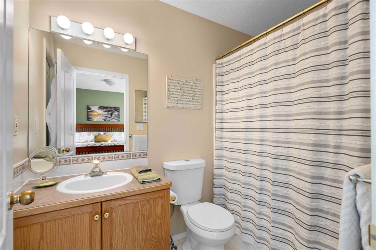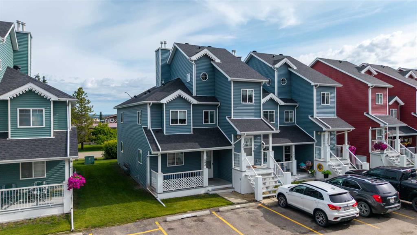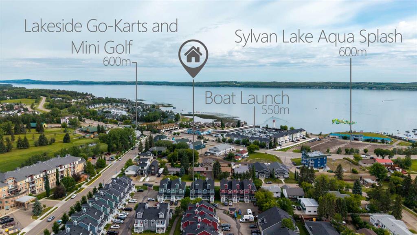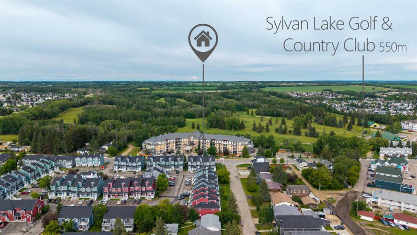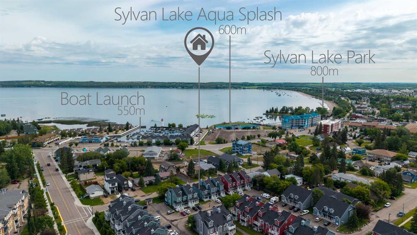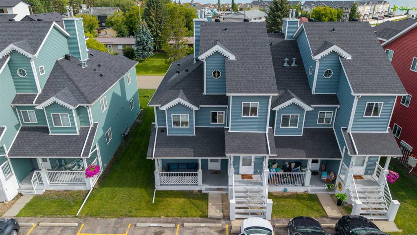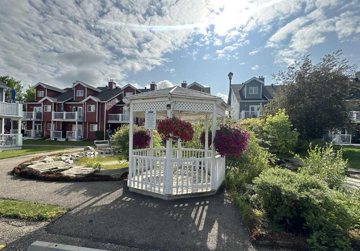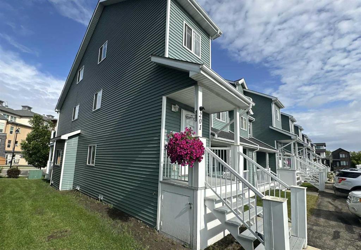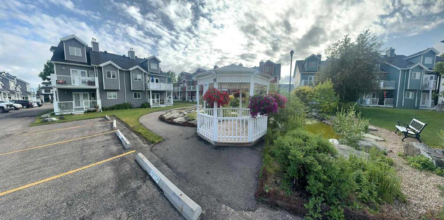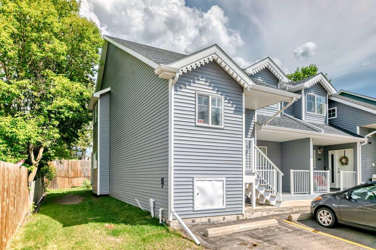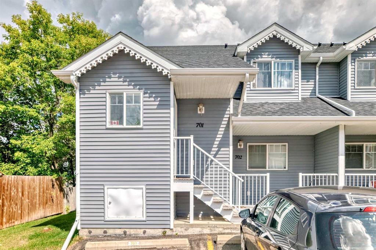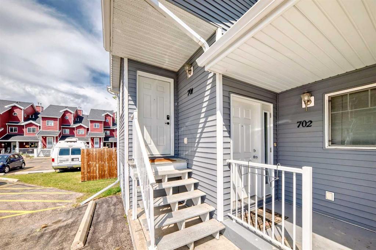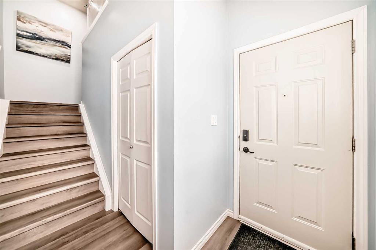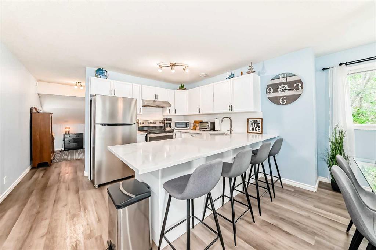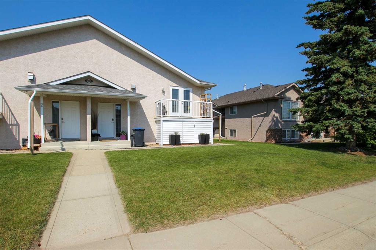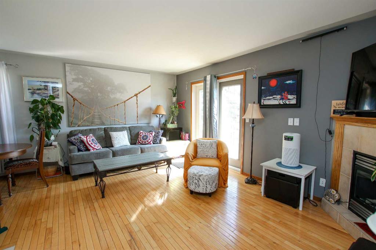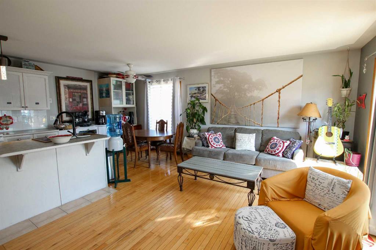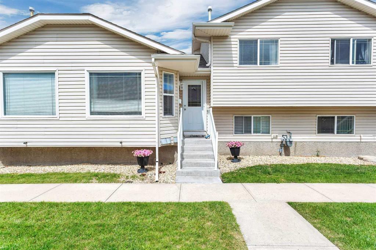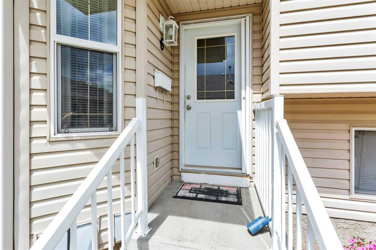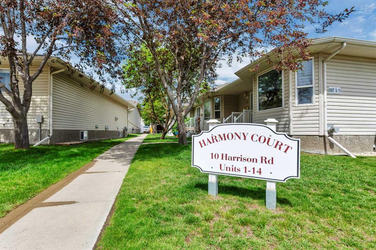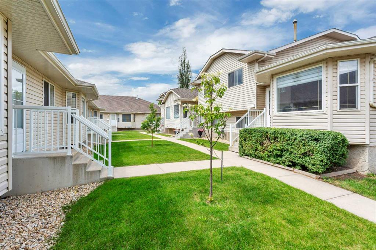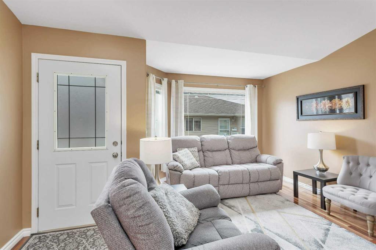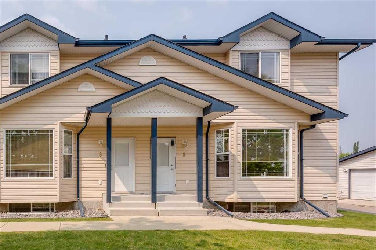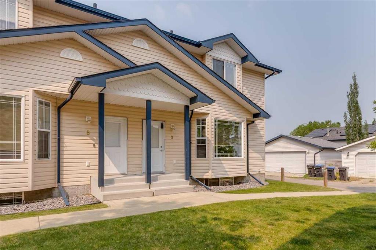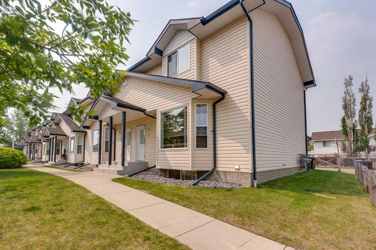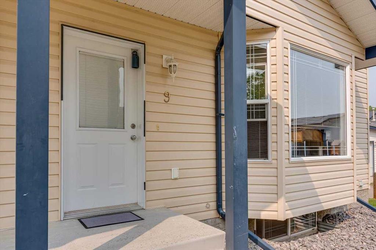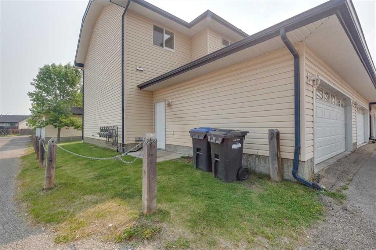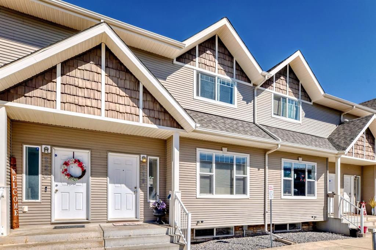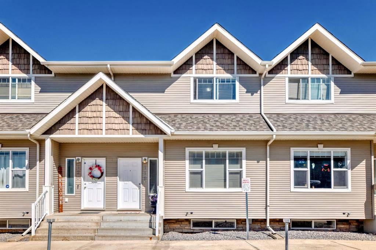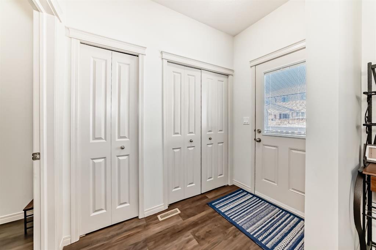1601, 5220 50A Avenue
Sylvan Lake T4S 1E5
MLS® Number: A2219238
$ 263,000
3
BEDROOMS
2 + 1
BATHROOMS
1,294
SQUARE FEET
2001
YEAR BUILT
Welcome to Rainbow Park – a beautifully updated townhouse nestled just steps from the lake in Sylvan Lake! This rare gem is one of only four units in the complex with an attached garage, offering both convenience and exclusivity. Featuring 3 bedrooms and 3 bathrooms, this move-in-ready home blends style, comfort, and a prime location. Enjoy walking distance to downtown shopping, golfing, and of course, the scenic lakefront. Inside, you'll find tasteful updates throughout – including wainscotting, fresh paint on trim, cupboards, living room and bathrooms, and new flooring on the second level. Thoughtful touches like wallpaper accents that bring in the lake-life charm, new cordless zebra blinds, updated lighting, and crown molding elevate the overall atmosphere. The kitchen shines with new hardware and modern finishes, and two of the bathrooms have been refreshed with new toilets. Whether you're looking for a full-time residence, vacation home, or a low-maintenance lifestyle, this townhouse offers it all. Simply turn the key, settle in, and start enjoying everything that Sylvan Lake living has to offer!
| COMMUNITY | Downtown |
| PROPERTY TYPE | Row/Townhouse |
| BUILDING TYPE | Four Plex |
| STYLE | 3 Storey |
| YEAR BUILT | 2001 |
| SQUARE FOOTAGE | 1,294 |
| BEDROOMS | 3 |
| BATHROOMS | 3.00 |
| BASEMENT | None |
| AMENITIES | |
| APPLIANCES | Dishwasher, Garage Control(s), Refrigerator, Stove(s), Washer/Dryer Stacked |
| COOLING | None |
| FIREPLACE | Gas |
| FLOORING | Carpet, Laminate, Linoleum |
| HEATING | Forced Air |
| LAUNDRY | In Unit, Upper Level |
| LOT FEATURES | See Remarks |
| PARKING | Single Garage Attached |
| RESTRICTIONS | Pet Restrictions or Board approval Required |
| ROOF | Asphalt Shingle |
| TITLE | Fee Simple |
| BROKER | CIR Realty |
| ROOMS | DIMENSIONS (m) | LEVEL |
|---|---|---|
| Bedroom | 9`2" x 12`7" | Main |
| Furnace/Utility Room | 6`7" x 9`1" | Main |
| 2pc Bathroom | 5`4" x 5`4" | Second |
| Dining Room | 12`10" x 8`9" | Second |
| Kitchen | 16`4" x 15`6" | Second |
| Living Room | 15`4" x 15`6" | Second |
| 4pc Ensuite bath | 5`0" x 8`2" | Third |
| 4pc Ensuite bath | 5`4" x 8`5" | Third |
| Bedroom | 10`7" x 14`2" | Third |
| Bedroom - Primary | 11`10" x 14`4" | Third |





