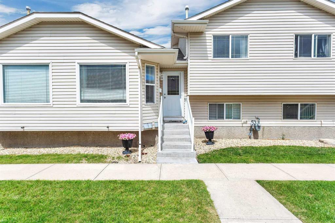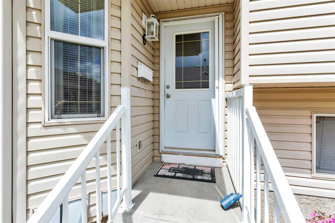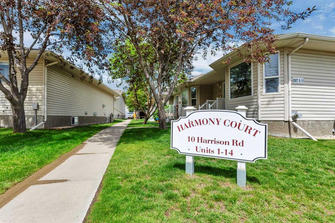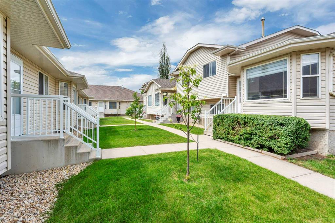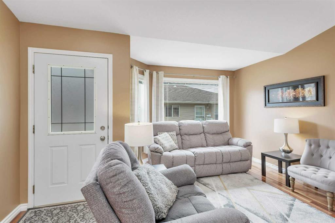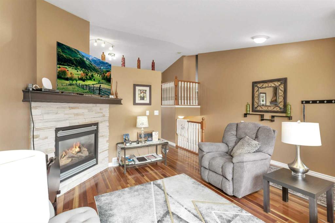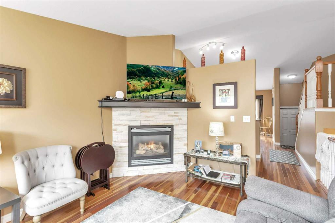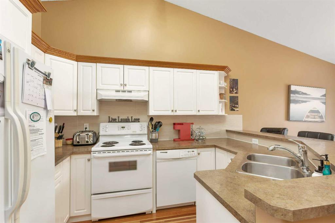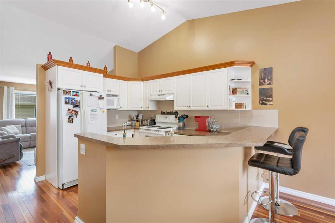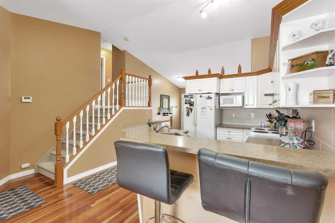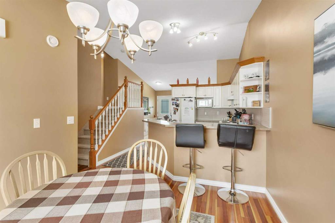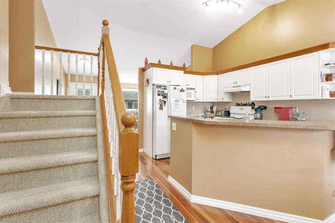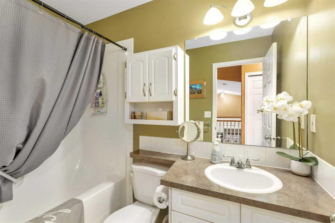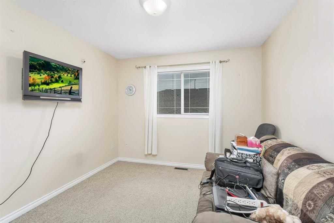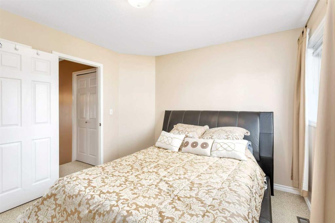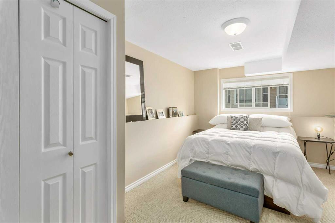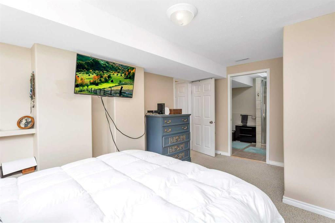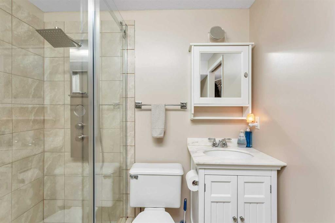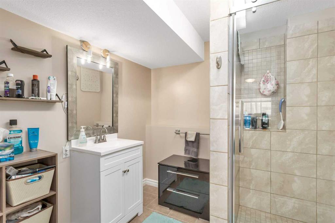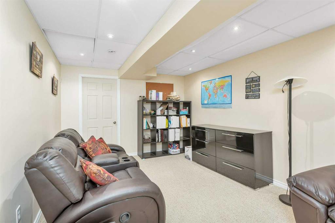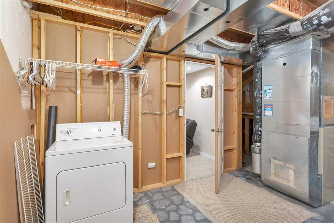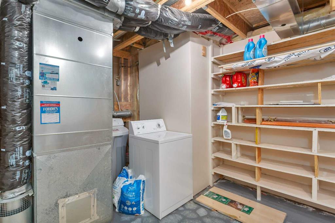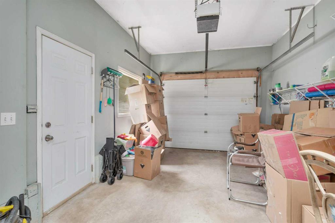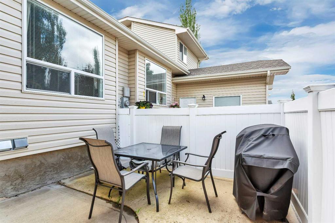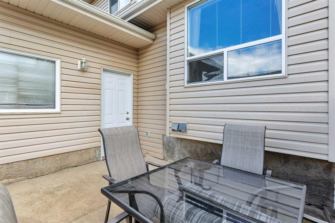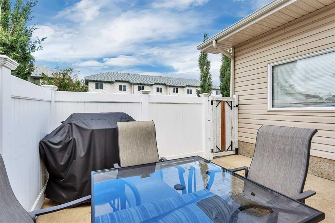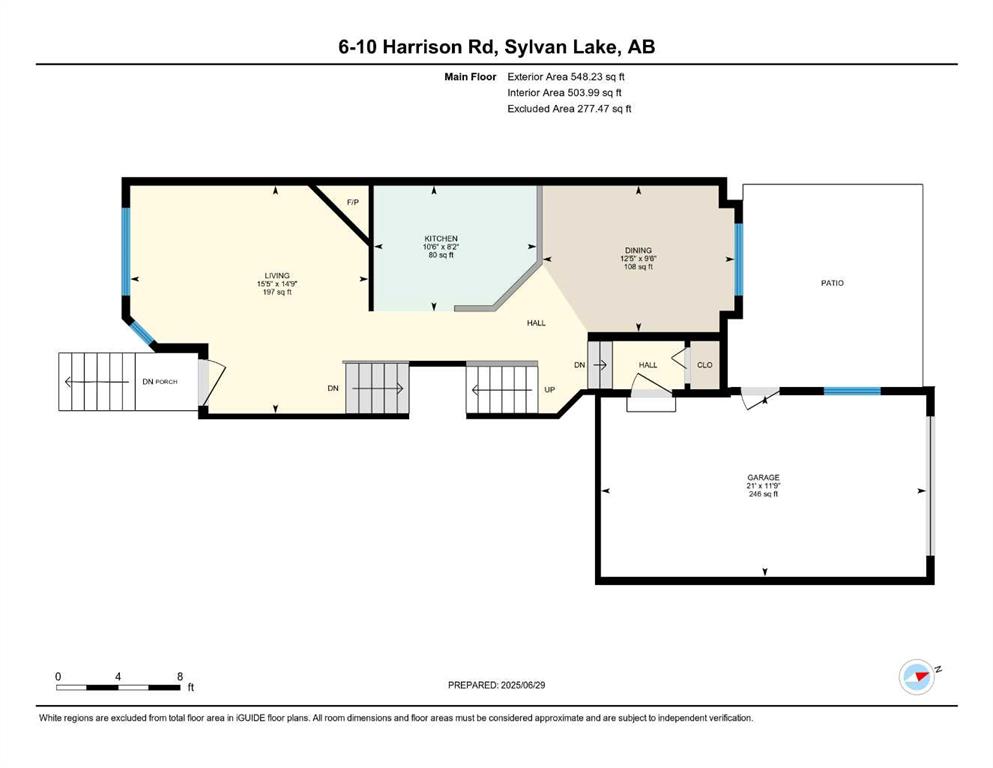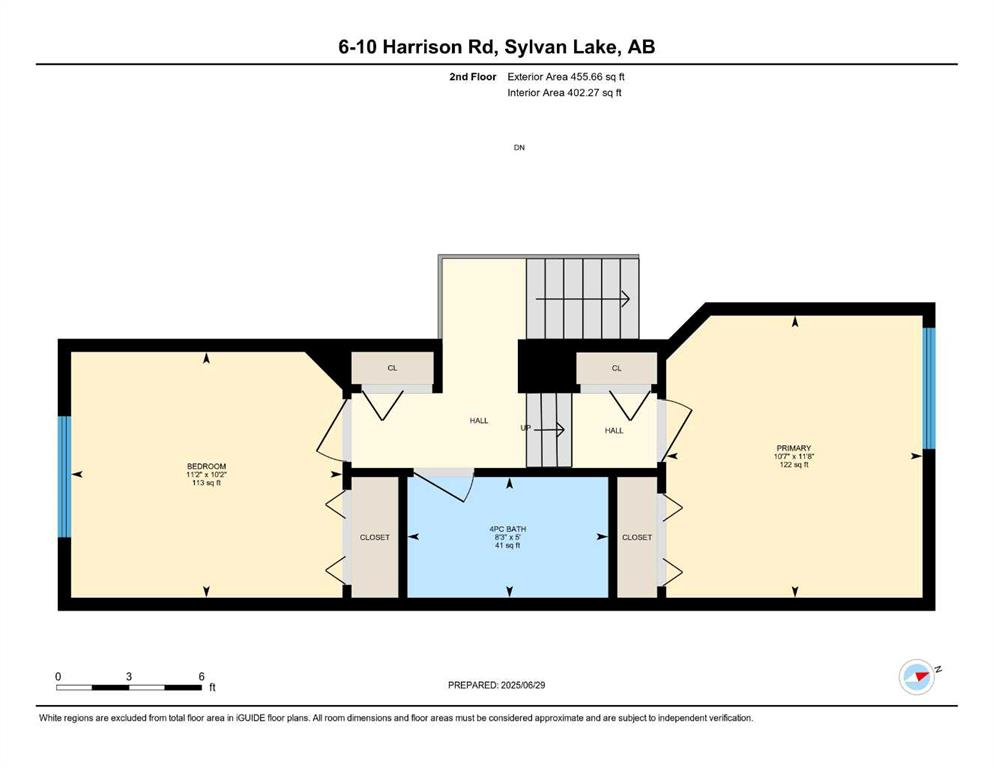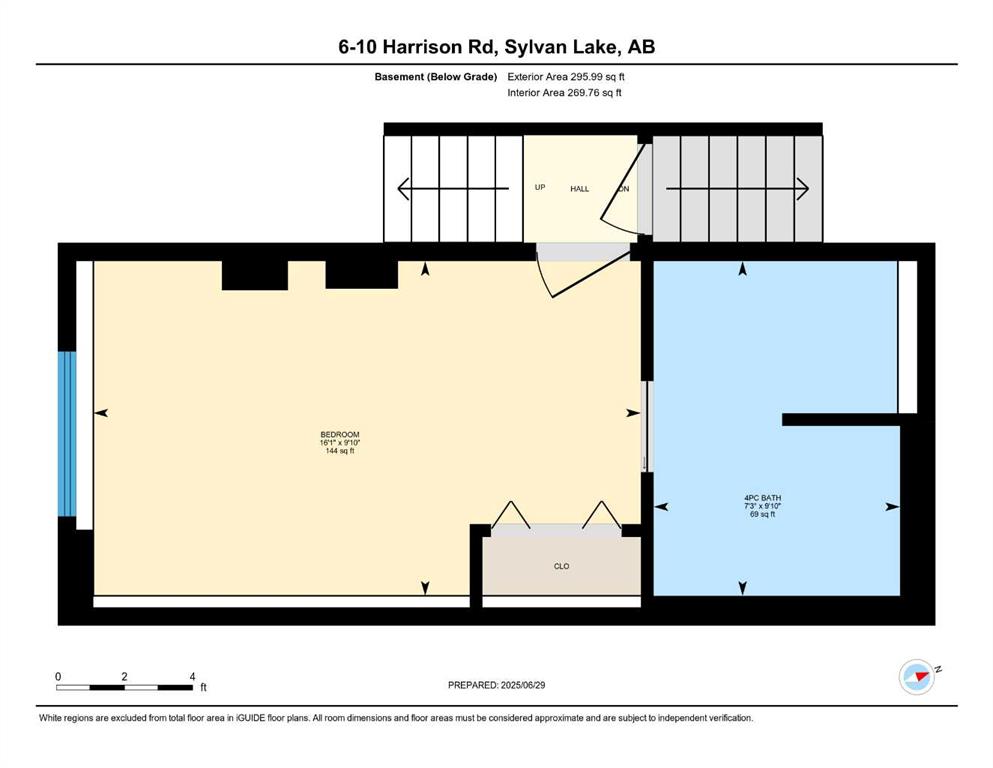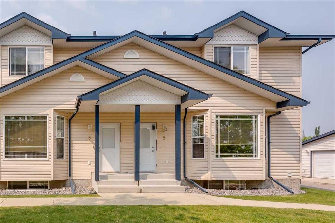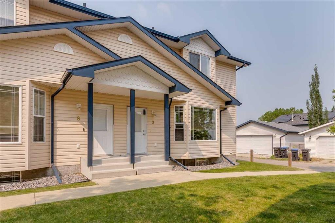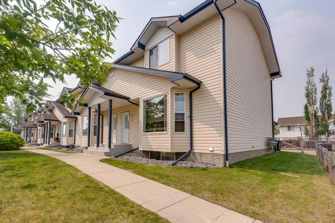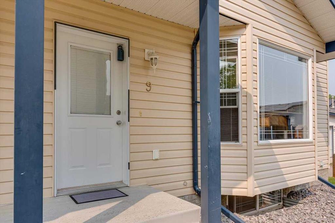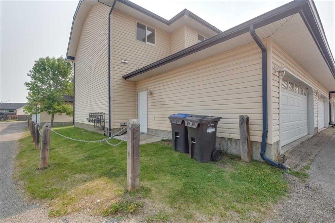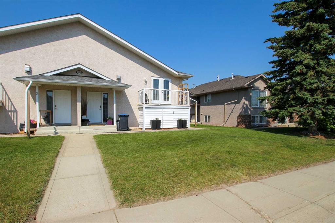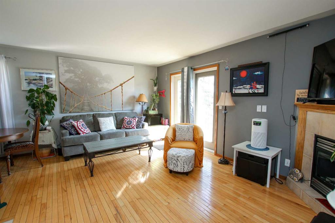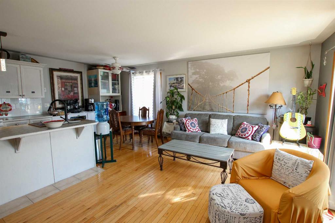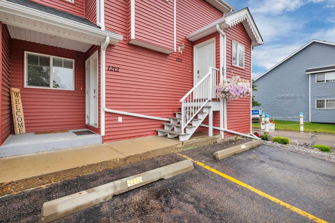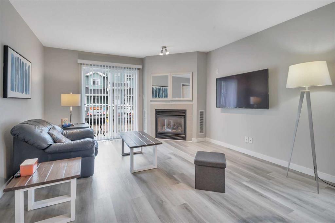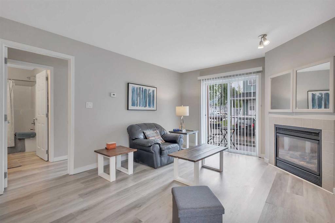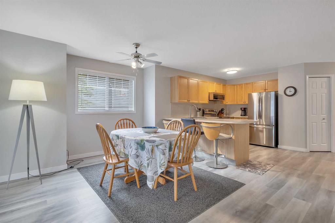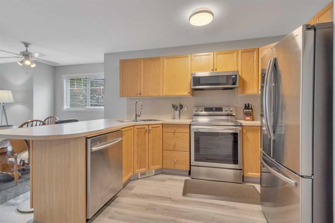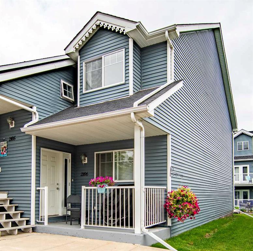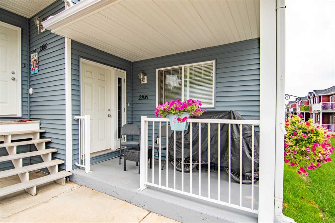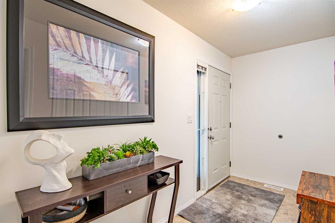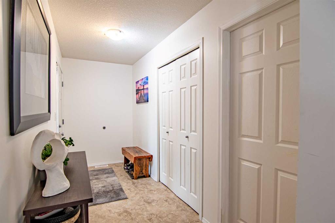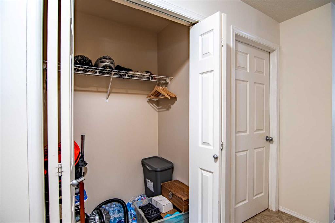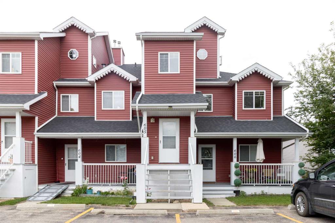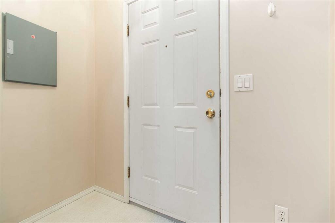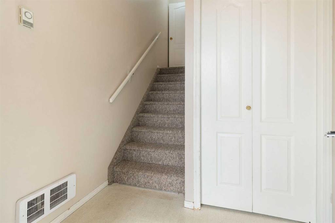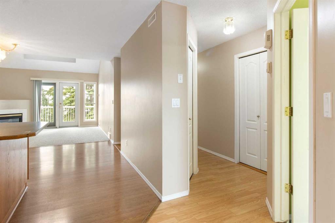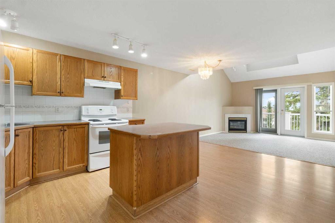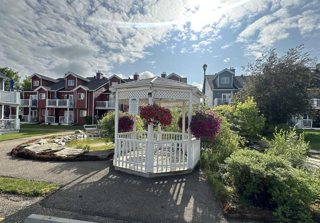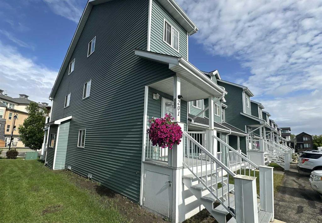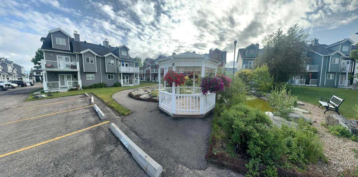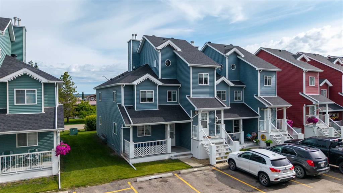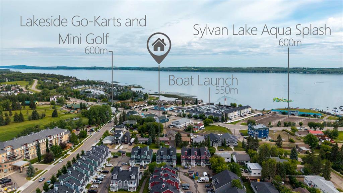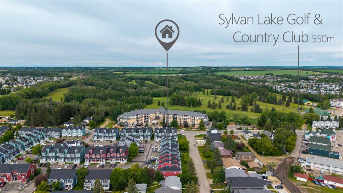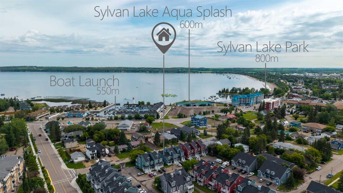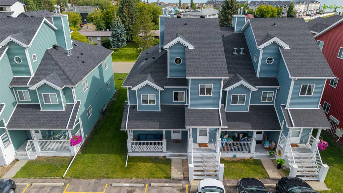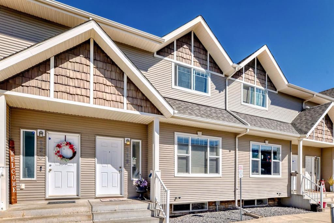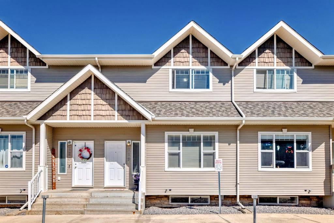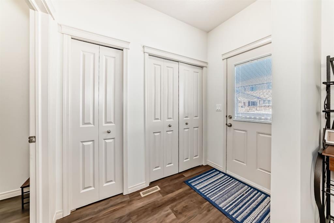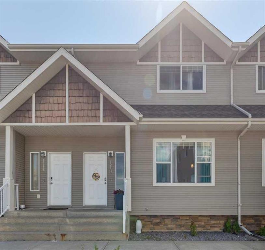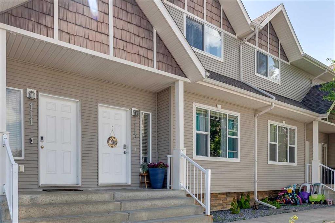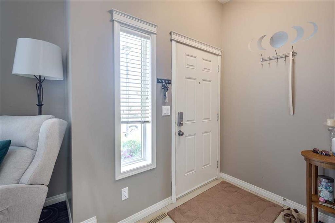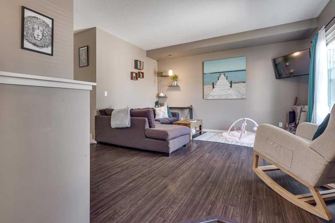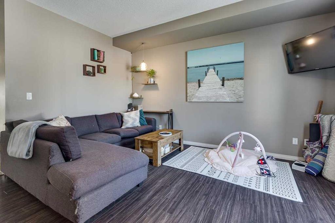6, 10 Harrison Road
Sylvan Lake T4S 1X1
MLS® Number: A2234616
$ 269,900
3
BEDROOMS
2 + 0
BATHROOMS
906
SQUARE FEET
1999
YEAR BUILT
Welcome to this beautifully maintained 3-bedroom, 2-bathroom home nestled in a sought-after and well-managed condo complex. This charming residence offers a functional 4-level split layout, providing generous space, privacy, and a seamless flow ideal for everyday living and entertaining. The moment you walk in, you'll appreciate the warmth of the hardwood floors and the abundance of natural light streaming through large windows, creating an inviting and airy ambiance throughout. Every level is fully developed, offering versatile spaces to suit your lifestyle—whether you're hosting guests, working from home, or simply relaxing. The lower level features a fantastic workshop area, perfect for DIY projects, hobbies, or extra storage. A single attached garage adds convenience, keeping your vehicle secure while offering additional space for tools or seasonal items. This home also includes a water softener system, adding to the comfort and efficiency of your daily routine. Located in a quiet, well-kept condo community, residents enjoy a low-maintenance lifestyle with the added bonus of being close to excellent schools, shopping, parks, and amenities. Whether you're a first-time buyer, a small family, or someone looking to downsize without compromise, this home is move-in ready and waiting for you.
| COMMUNITY | Hewlett Park |
| PROPERTY TYPE | Row/Townhouse |
| BUILDING TYPE | Four Plex |
| STYLE | 4 Level Split |
| YEAR BUILT | 1999 |
| SQUARE FOOTAGE | 906 |
| BEDROOMS | 3 |
| BATHROOMS | 2.00 |
| BASEMENT | Finished, Full |
| AMENITIES | |
| APPLIANCES | See Remarks |
| COOLING | None |
| FIREPLACE | Gas, Living Room |
| FLOORING | Carpet, Hardwood, Linoleum, Tile |
| HEATING | Fireplace(s), Forced Air, Natural Gas |
| LAUNDRY | In Basement, Laundry Room |
| LOT FEATURES | Back Yard, See Remarks |
| PARKING | Alley Access, Garage Door Opener, Garage Faces Rear, Single Garage Attached |
| RESTRICTIONS | Pet Restrictions or Board approval Required |
| ROOF | Asphalt Shingle |
| TITLE | Fee Simple |
| BROKER | Greater Property Group |
| ROOMS | DIMENSIONS (m) | LEVEL |
|---|---|---|
| 4pc Bathroom | 9`10" x 7`3" | Basement |
| Bedroom | 9`10" x 16`1" | Basement |
| Game Room | 14`4" x 15`10" | Lower |
| Storage | 12`7" x 8`2" | Lower |
| Furnace/Utility Room | 14`7" x 10`11" | Lower |
| Dining Room | 9`6" x 12`5" | Main |
| Kitchen | 8`2" x 10`6" | Main |
| Living Room | 14`9" x 15`5" | Main |
| 4pc Bathroom | 5`0" x 8`3" | Second |
| Bedroom | 10`2" x 11`2" | Second |
| Bedroom - Primary | 11`8" x 10`7" | Second |

