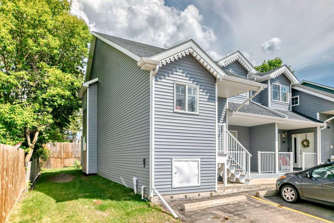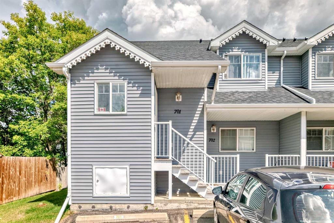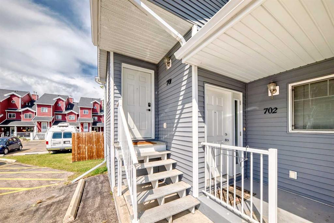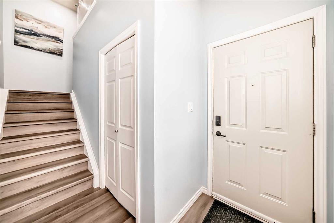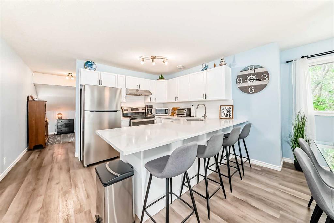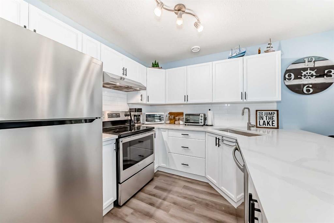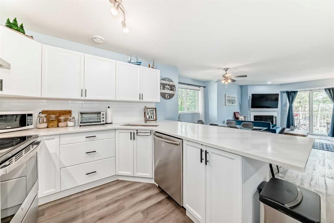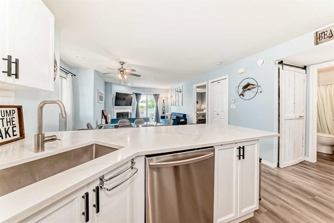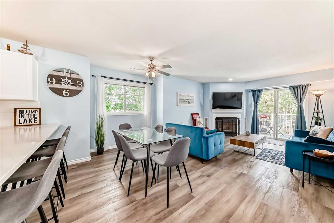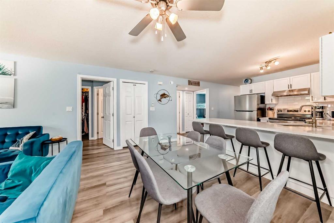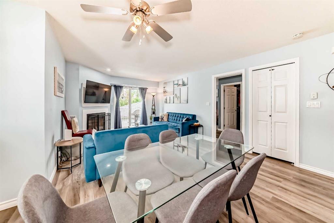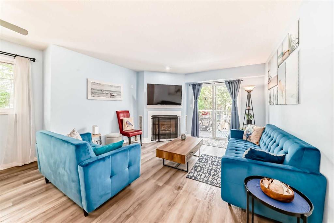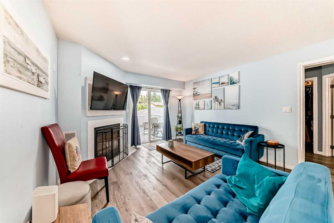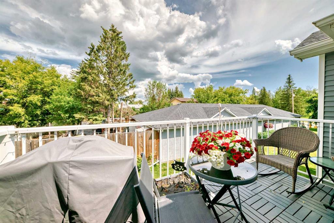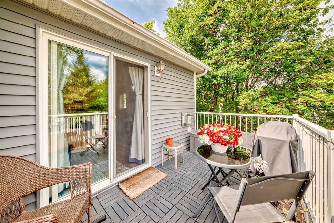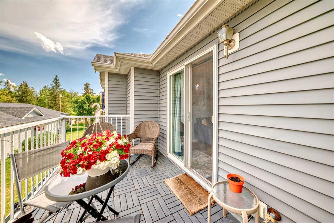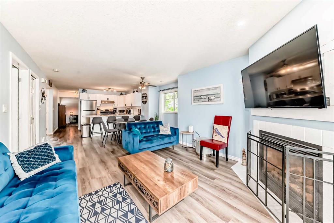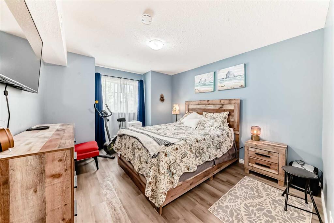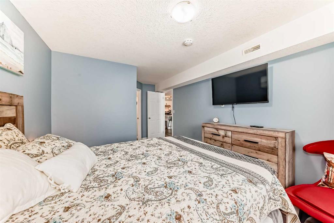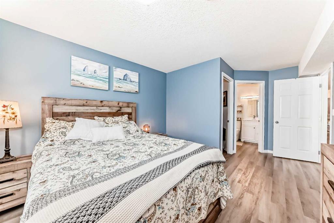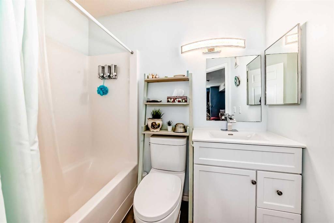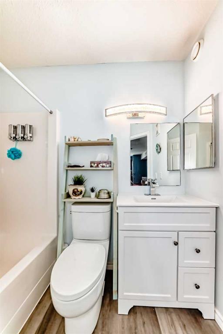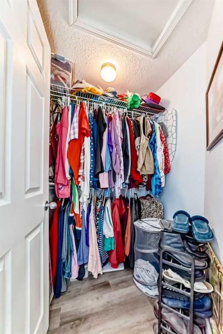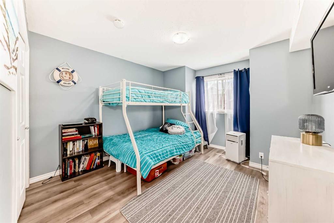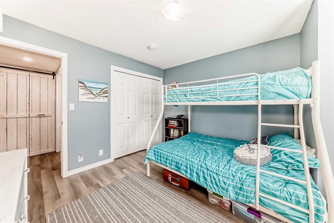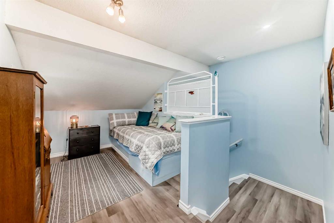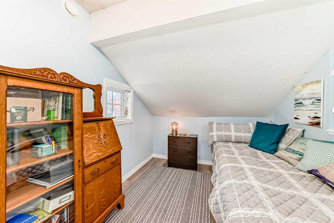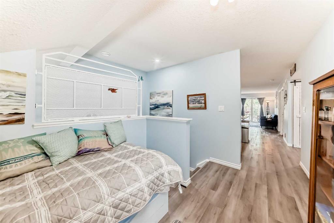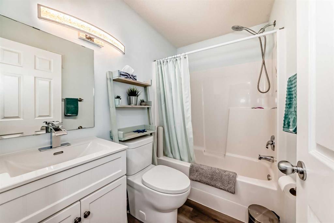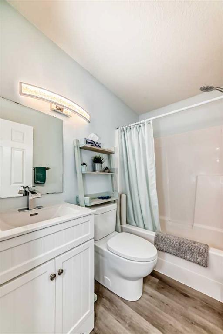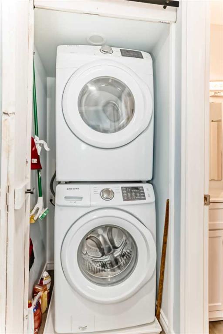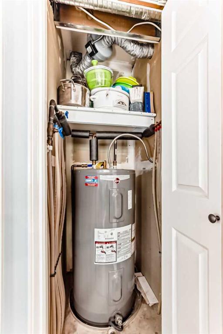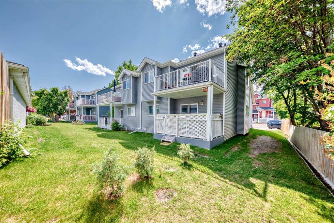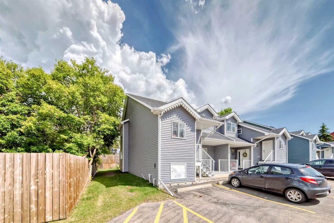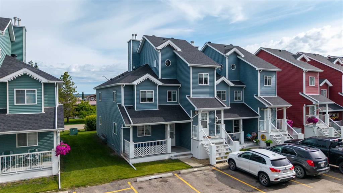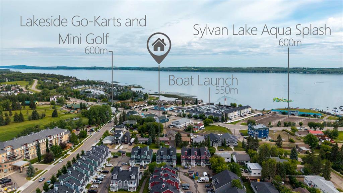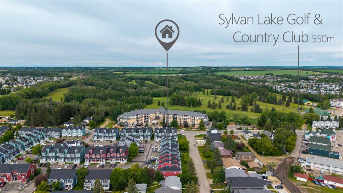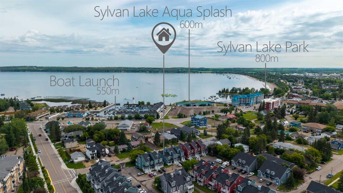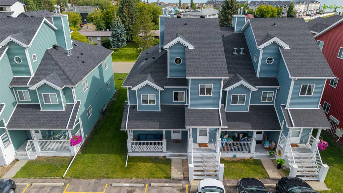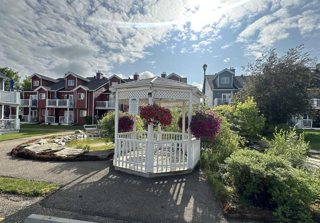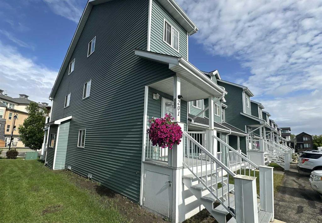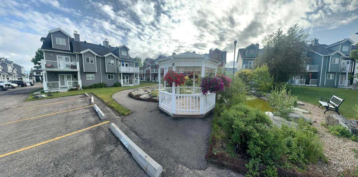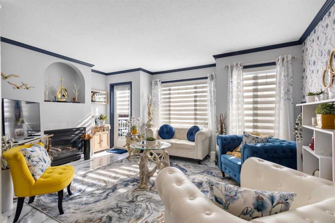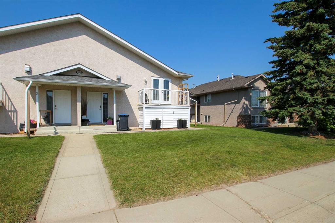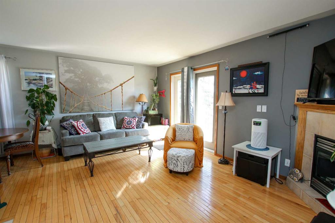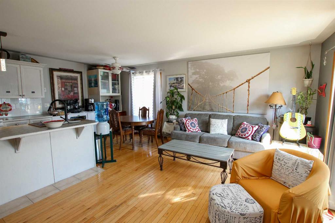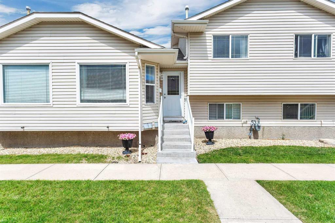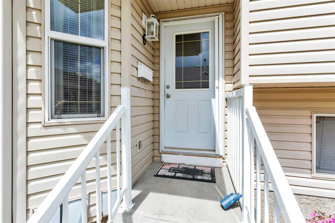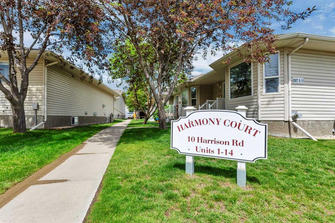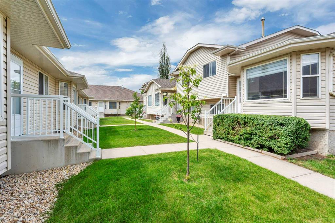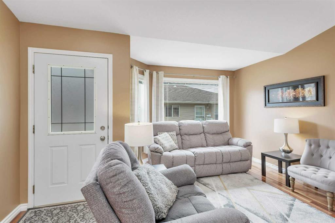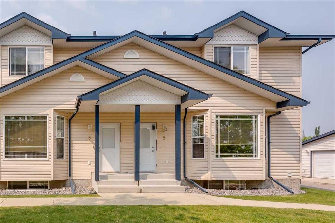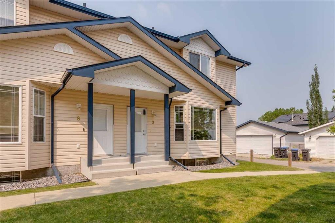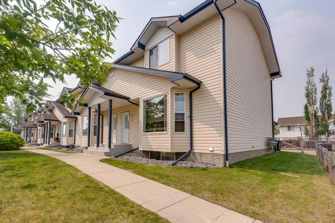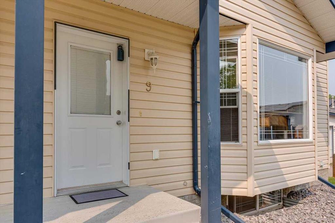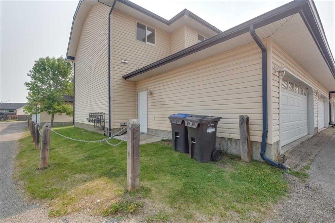701, 5220 50A Ave
Sylvan Lake T4S 1E5
MLS® Number: A2235888
$ 239,900
2
BEDROOMS
2 + 0
BATHROOMS
1,063
SQUARE FEET
2003
YEAR BUILT
Welcome to your next chapter in this beautifully maintained, move-in ready condo nestled in a peaceful and well-cared-for complex just a short stroll from the vibrant Sylvan Lake lakeshore. Whether you're a first-time buyer, downsizing, or looking for a cozy space for your family, this home checks all the boxes. This bright and functional layout features 2 spacious bedrooms, 2 full bathrooms, and a versatile flex space—currently set up with a daybed, perfect for guests, an office, or a cozy reading nook. Enjoy the modern updates including newer flooring and countertops that bring style and ease to everyday living. The inviting living room, complete with a charming gas fireplace, flows seamlessly into the quiet balcony—ideal for morning coffee or winding down in the evening. All furniture is negotiable, making it a turnkey opportunity for those wanting to move in stress-free. You’ll love being within walking distance to Sylvan Lake's stunning shoreline, boutique shopping, and delightful dining spots. This is low-maintenance living at its best in a quiet, friendly community that feels like home the moment you arrive.
| COMMUNITY | Downtown |
| PROPERTY TYPE | Row/Townhouse |
| BUILDING TYPE | Four Plex |
| STYLE | Townhouse |
| YEAR BUILT | 2003 |
| SQUARE FOOTAGE | 1,063 |
| BEDROOMS | 2 |
| BATHROOMS | 2.00 |
| BASEMENT | None |
| AMENITIES | |
| APPLIANCES | Dishwasher, Refrigerator, Stove(s), Wall/Window Air Conditioner, Washer/Dryer Stacked, Window Coverings |
| COOLING | Window Unit(s) |
| FIREPLACE | Gas |
| FLOORING | Vinyl |
| HEATING | Forced Air, Natural Gas |
| LAUNDRY | In Unit |
| LOT FEATURES | Low Maintenance Landscape |
| PARKING | Stall |
| RESTRICTIONS | Pet Restrictions or Board approval Required |
| ROOF | Asphalt Shingle |
| TITLE | Fee Simple |
| BROKER | eXp Realty |
| ROOMS | DIMENSIONS (m) | LEVEL |
|---|---|---|
| Entrance | 6`11" x 3`10" | Lower |
| Flex Space | 9`2" x 8`3" | Main |
| Kitchen | 9`8" x 8`10" | Main |
| 4pc Bathroom | 7`5" x 4`11" | Main |
| Bedroom | 10`11" x 9`11" | Main |
| Living Room | 12`5" x 12`0" | Main |
| Dining Room | 10`10" x 6`11" | Main |
| Bedroom - Primary | 11`4" x 10`11" | Main |
| Walk-In Closet | 5`0" x 5`1" | Main |
| 4pc Ensuite bath | 7`5" x 4`11" | Main |
| Balcony | 12`9" x 7`6" | Main |

