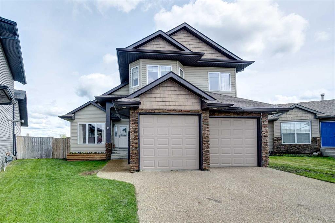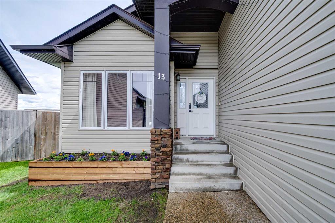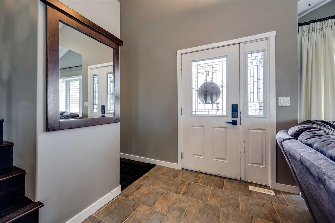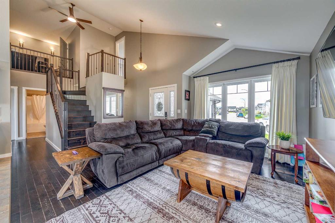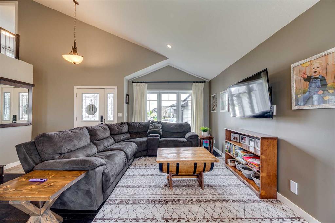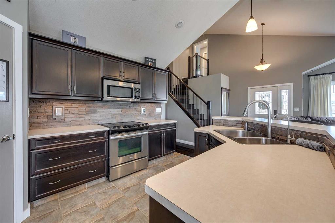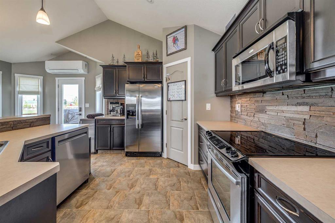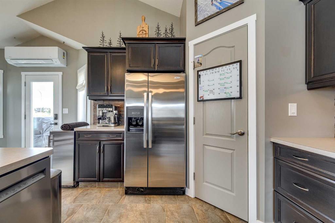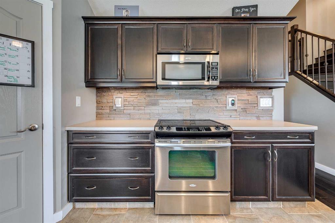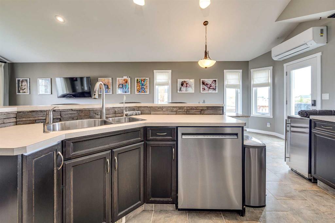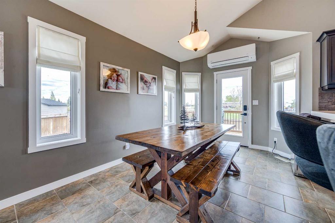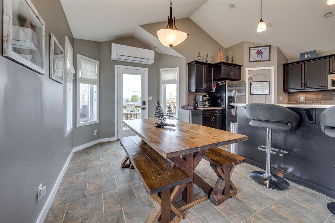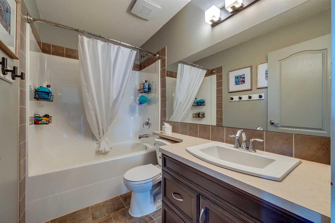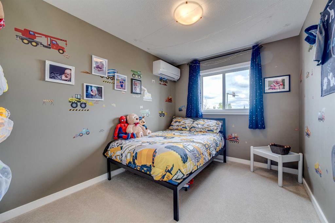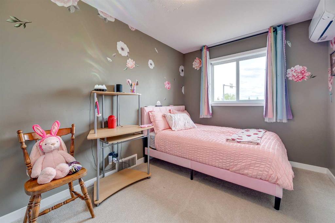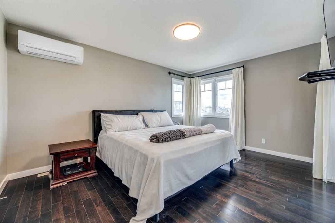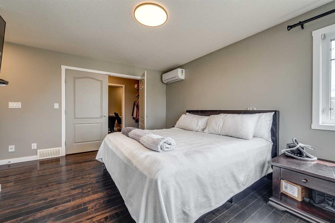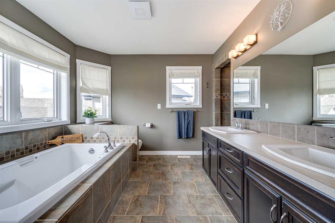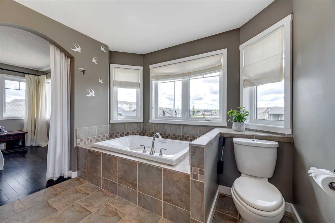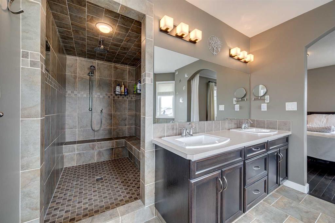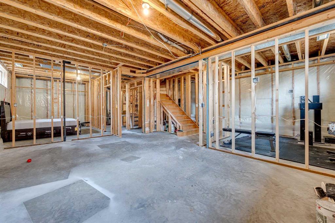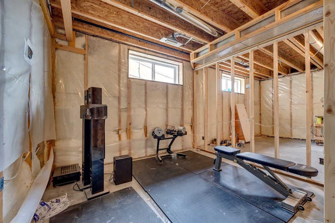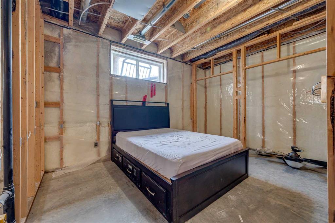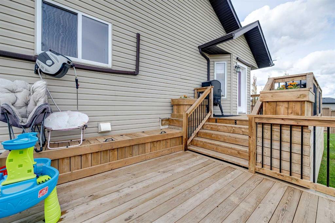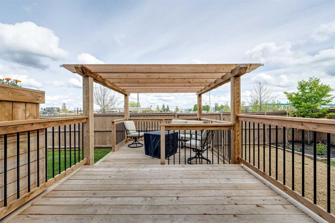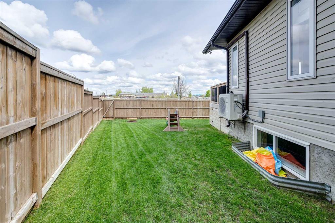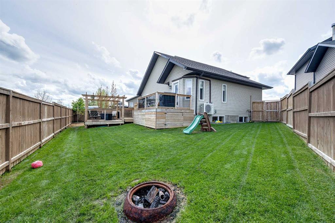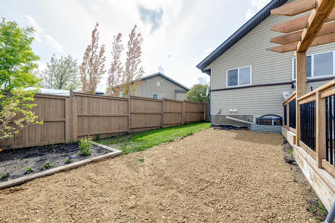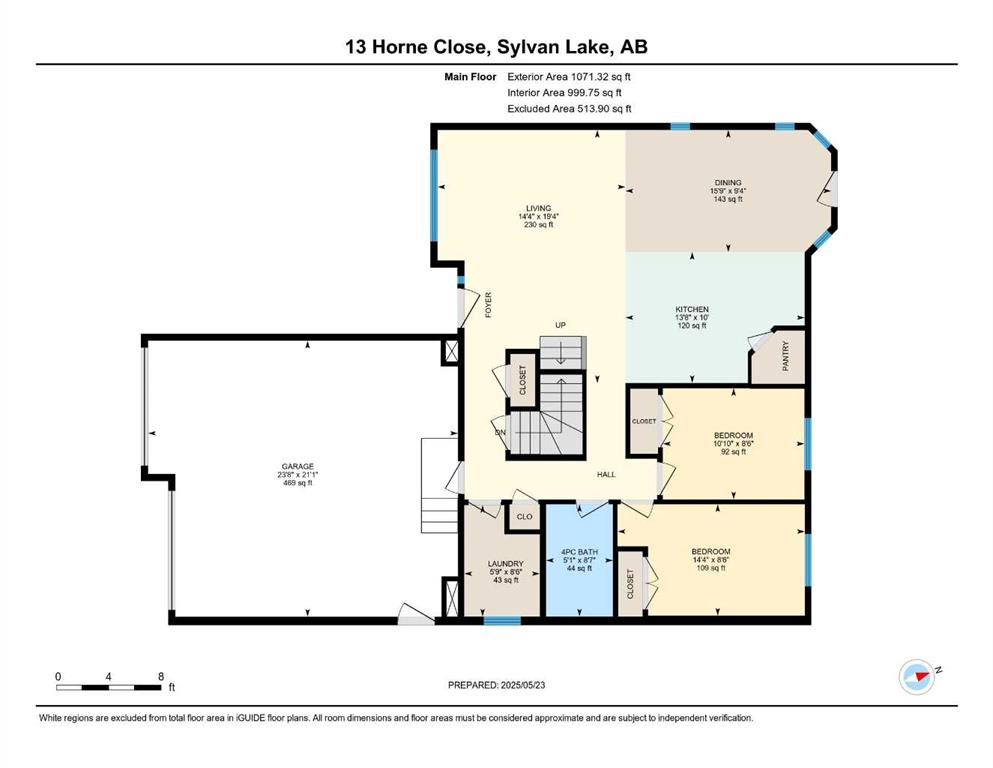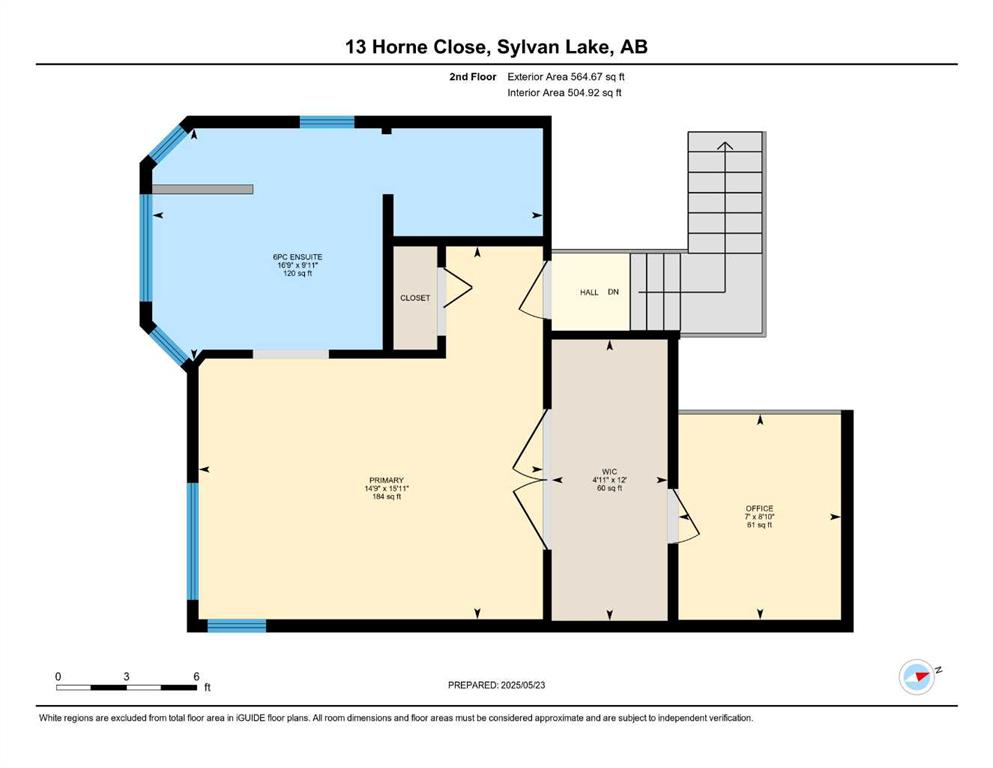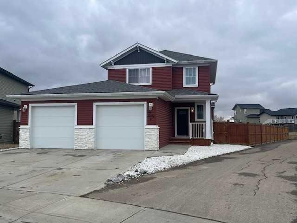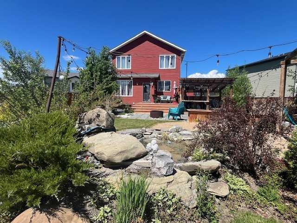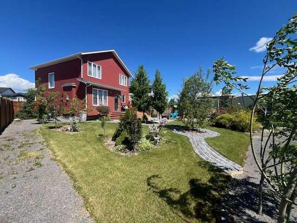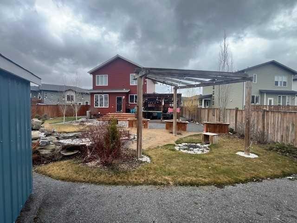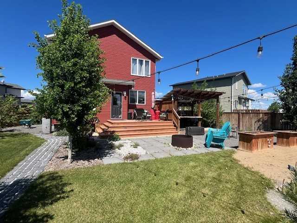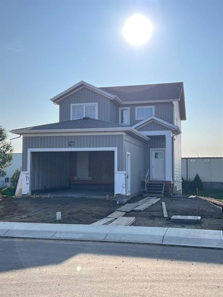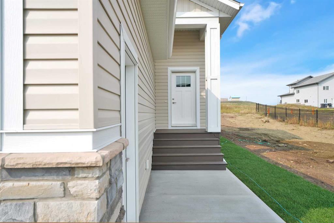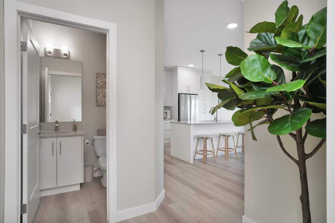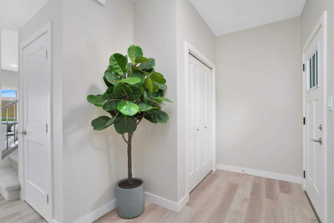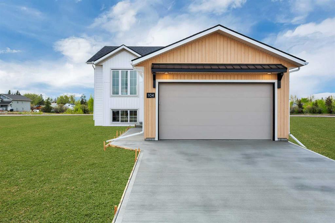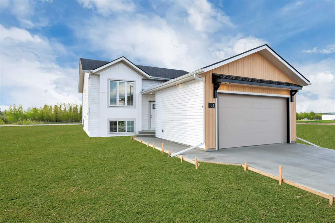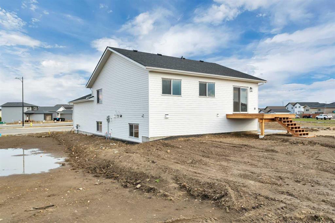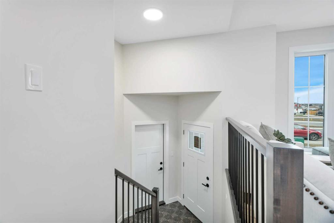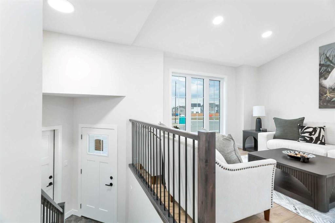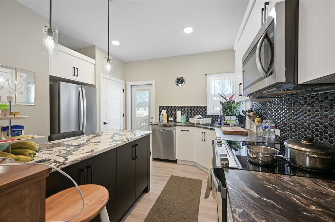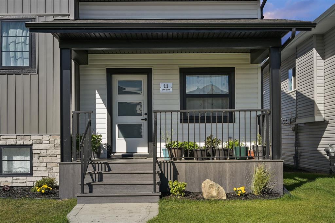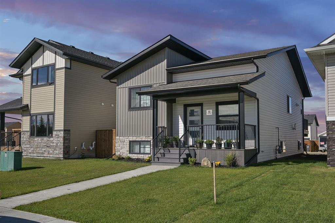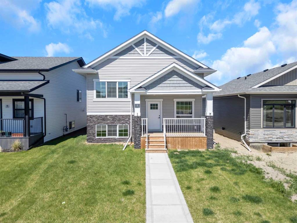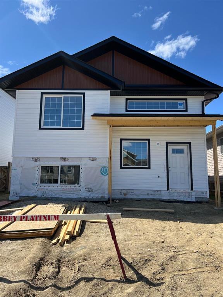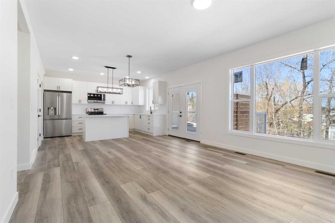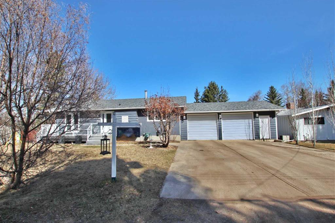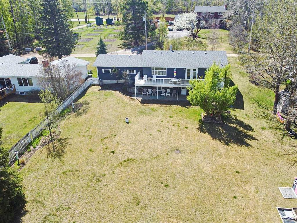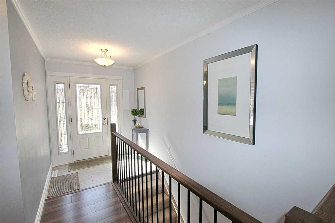13 Horne Close
Sylvan Lake T4S 0C4
MLS® Number: A2224246
$ 545,000
3
BEDROOMS
2 + 0
BATHROOMS
1,636
SQUARE FEET
2007
YEAR BUILT
Welcome to this 1.5-story home located on a conveniently located close in beautiful Sylvan Lake! Step inside to a bright and open concept main floor featuring a spacious living room and seamless flow into the kitchen with a central island, pantry, perfect for entertaining. Two bedrooms, a full bath, and convenient main floor laundry complete this level. Upstairs is your private primary retreat, complete with dual sinks, a luxurious soaker tub, and a large tiled walk-in shower, walk-through closet, and a loft-style office . The basement is framed and ready for your finishing touches. Outside, enjoy summer nights on the 3 tiered deck, take advantage of the underground sprinklers, and park your boat or RV on the rear gravel pad. Recent updates include a new dishwasher 2024, washer/dryer 2024, fiberglass lifetime hot water tank 2023, deck extension 2024, irrigation system 2023, reverse osmosis 2023, water softener 2023, and energy-efficient mini cooling/heat pumps 2023 in the main living area and bedrooms—providing customizable comfort year-round.
| COMMUNITY | Hewlett Park |
| PROPERTY TYPE | Detached |
| BUILDING TYPE | House |
| STYLE | 2 Storey |
| YEAR BUILT | 2007 |
| SQUARE FOOTAGE | 1,636 |
| BEDROOMS | 3 |
| BATHROOMS | 2.00 |
| BASEMENT | Full, Partially Finished |
| AMENITIES | |
| APPLIANCES | Dishwasher, Refrigerator, Stove(s), Washer/Dryer |
| COOLING | Central Air |
| FIREPLACE | N/A |
| FLOORING | Carpet, Hardwood, Tile |
| HEATING | Forced Air |
| LAUNDRY | Main Level |
| LOT FEATURES | Cul-De-Sac, No Neighbours Behind, Triangular Lot, Underground Sprinklers |
| PARKING | Double Garage Attached |
| RESTRICTIONS | None Known |
| ROOF | Asphalt Shingle |
| TITLE | Fee Simple |
| BROKER | Royal Lepage Network Realty Corp. |
| ROOMS | DIMENSIONS (m) | LEVEL |
|---|---|---|
| 4pc Bathroom | 8`7" x 5`1" | Main |
| Bedroom | 8`6" x 14`4" | Main |
| Bedroom | 8`6" x 10`10" | Main |
| Kitchen | 9`4" x 15`9" | Main |
| Laundry | 8`6" x 5`9" | Main |
| Living Room | 19`4" x 14`4" | Main |
| 6pc Ensuite bath | 9`11" x 16`9" | Second |
| Den | 8`10" x 7`0" | Second |
| Bedroom - Primary | 15`11" x 14`9" | Second |
| Walk-In Closet | 12`0" x 4`11" | Second |

