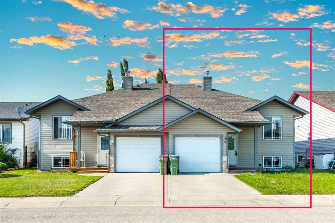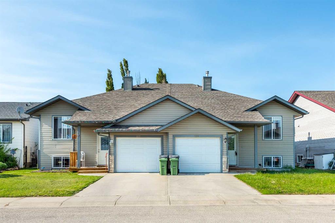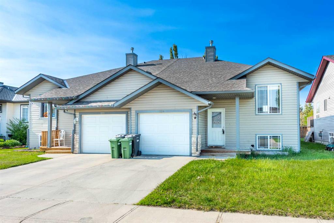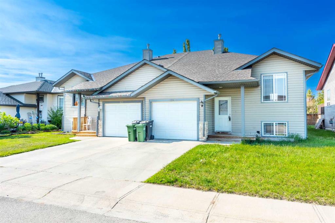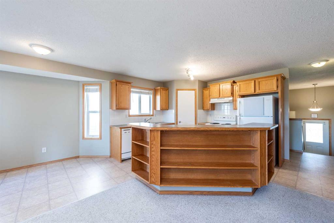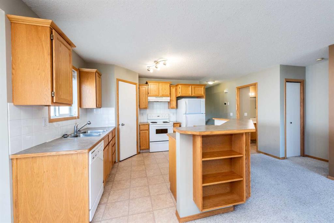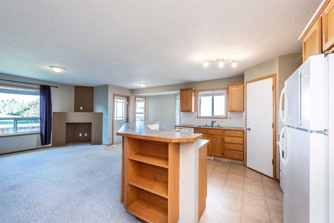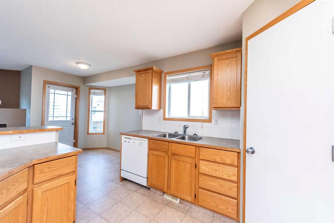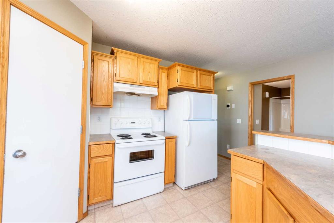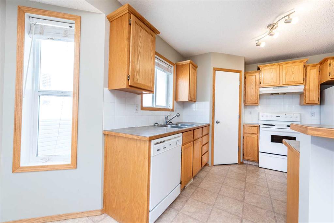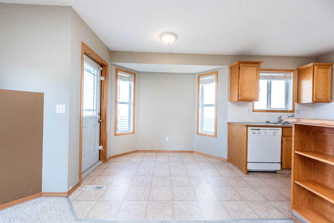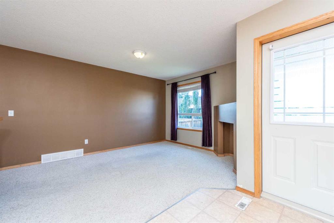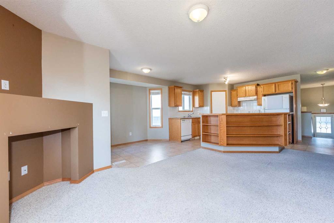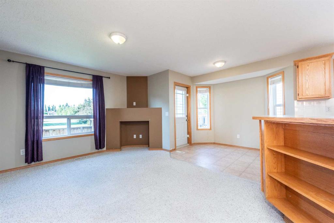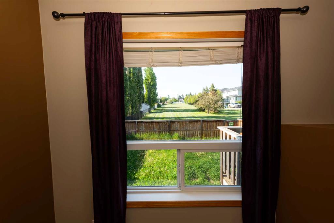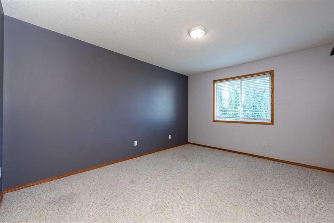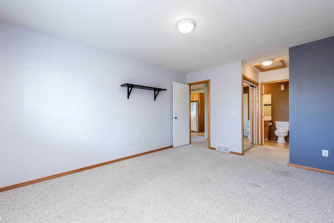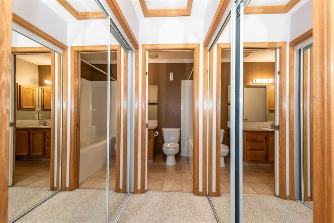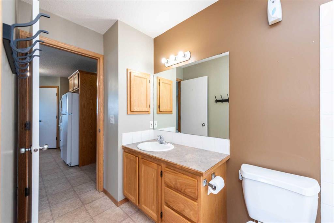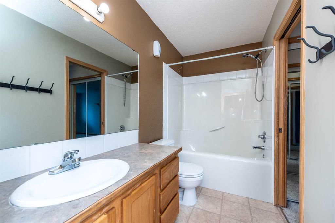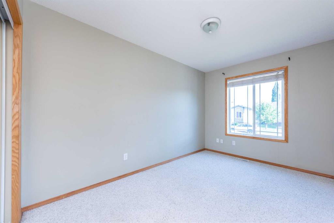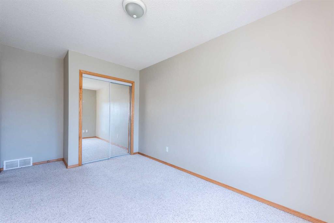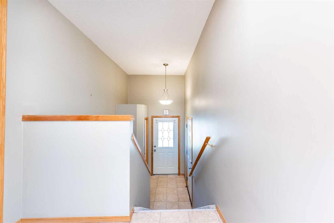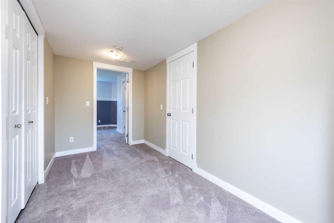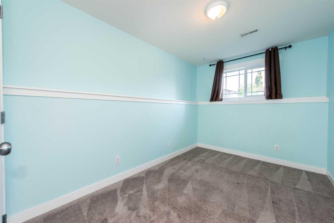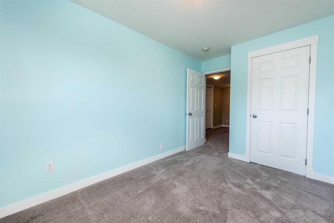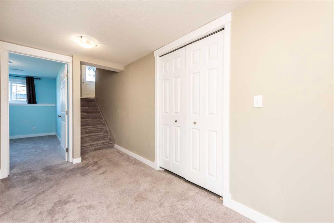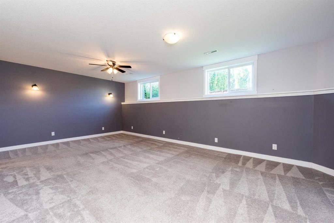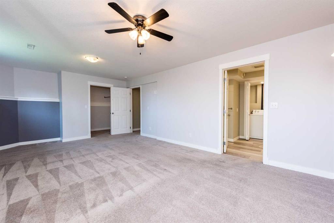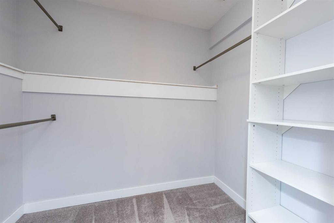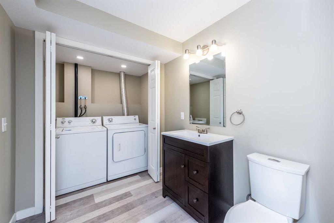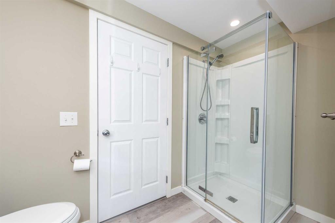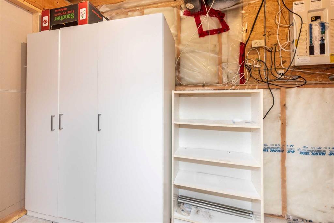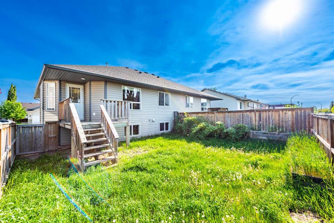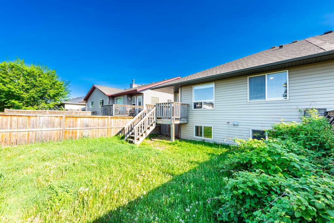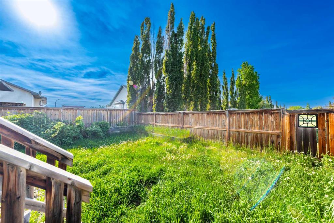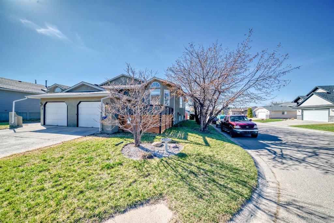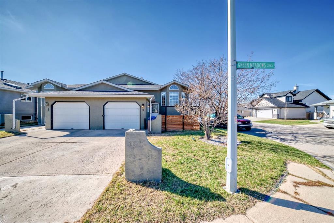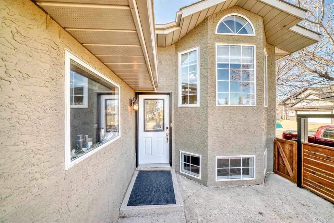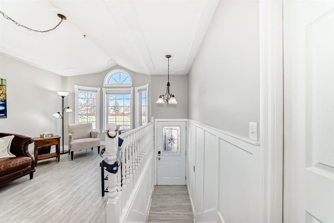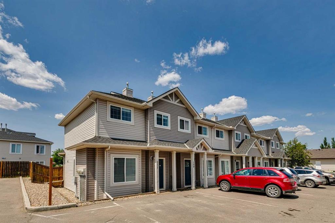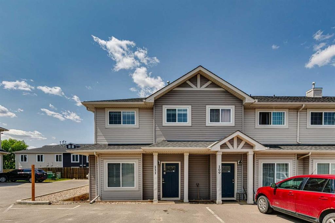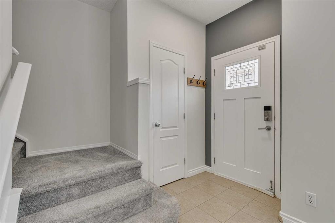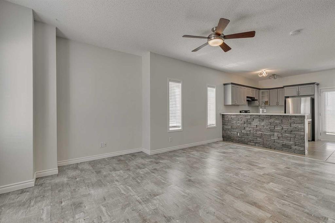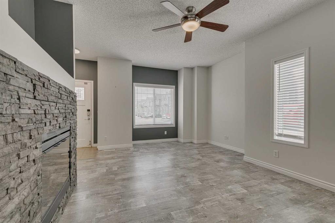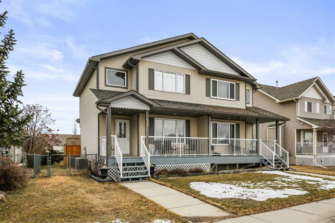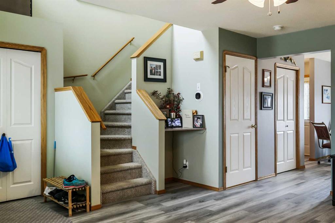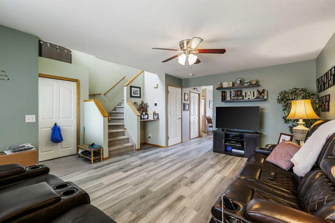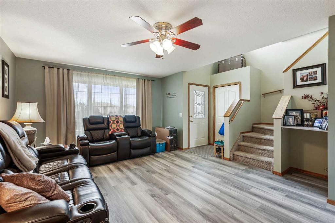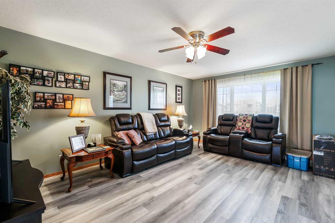229 Hillvale Crescent
Strathmore T1P 1S7
MLS® Number: A2225960
$ 395,000
4
BEDROOMS
2 + 0
BATHROOMS
2003
YEAR BUILT
Highlights: The lowest price duplex in town with NO condo fee / backing onto green space / Finished basement with additional living space /Single attached garage / Less than 5 minutes to Strathmore Hospital and all other amenities / new roof in 2022 / Hot water tank in 2024 /four beds with two full baths Welcome to the lowest-priced duplex currently available in Strathmore — an incredible opportunity offering unbeatable value in a growing, family-friendly community of Hillvale estate .This beautiful bi-level home directly backs onto lush green space, providing full privacy with no neighbors behind you. Inside, you’ll find over 1,850 sq ft of total living space, including a fully finished basement. The upper level features an open-concept layout with two generously sized bedrooms, a full bathroom, a cozy living room, and a bright, spacious kitchen. Step out from the kitchen onto your private deck that overlooks a landscaped backyard and open green space — perfect for relaxing evenings and weekend BBQs with family & friends. The fully developed basement adds even more functionality with two additional bedrooms, another full bathroom, and ample storage space. Whether you’re looking for room to grow or space to host, this layout delivers. A single attached garage offers added convenience, especially during Alberta winters. You won’t find a better deal in Strathmore at this price point. Don’t miss out , book your showing today and see the value for yourself!
| COMMUNITY | Hillview Estates |
| PROPERTY TYPE | Semi Detached (Half Duplex) |
| BUILDING TYPE | Duplex |
| STYLE | Side by Side, Bi-Level |
| YEAR BUILT | 2003 |
| SQUARE FOOTAGE | 958 |
| BEDROOMS | 4 |
| BATHROOMS | 2.00 |
| BASEMENT | Finished, Full |
| AMENITIES | |
| APPLIANCES | Dishwasher, Electric Stove, Refrigerator, Washer/Dryer |
| COOLING | None |
| FIREPLACE | N/A |
| FLOORING | Carpet, Linoleum |
| HEATING | Forced Air |
| LAUNDRY | In Basement |
| LOT FEATURES | Backs on to Park/Green Space, Landscaped, Lawn, See Remarks |
| PARKING | Single Garage Attached |
| RESTRICTIONS | None Known |
| ROOF | Asphalt Shingle |
| TITLE | Fee Simple |
| BROKER | Real Broker |
| ROOMS | DIMENSIONS (m) | LEVEL |
|---|---|---|
| Bedroom | 8`0" x 13`0" | Basement |
| Bedroom | 21`9" x 12`7" | Basement |
| Storage | 4`6" x 11`2" | Basement |
| Furnace/Utility Room | 7`1" x 12`5" | Basement |
| 3pc Bathroom | 9`4" x 7`3" | Lower |
| 4pc Bathroom | 10`8" x 4`11" | Main |
| Bedroom - Primary | 8`6" x 15`1" | Main |
| Bedroom - Primary | 11`4" x 19`3" | Main |
| Dining Room | 7`3" x 8`9" | Main |
| Kitchen | 11`7" x 10`9" | Main |
| Living Room | 11`0" x 14`5" | Main |

