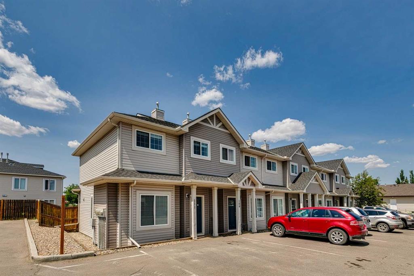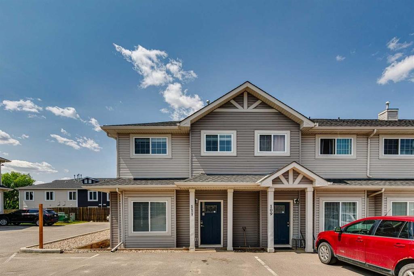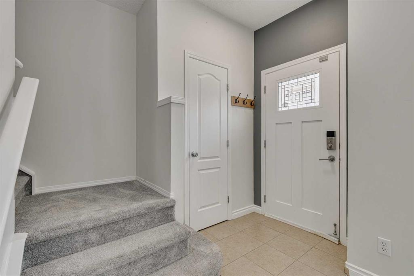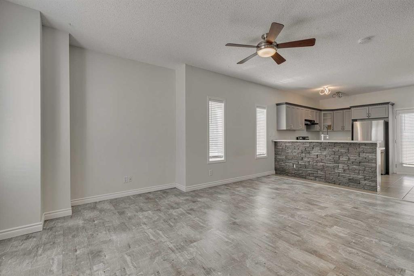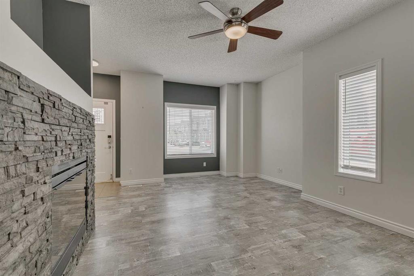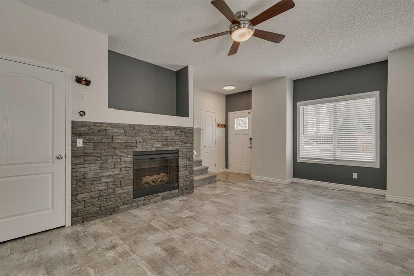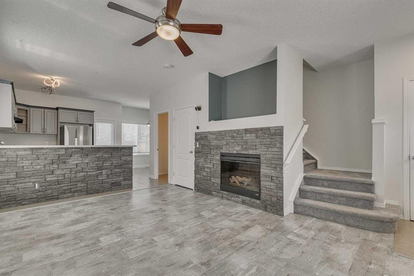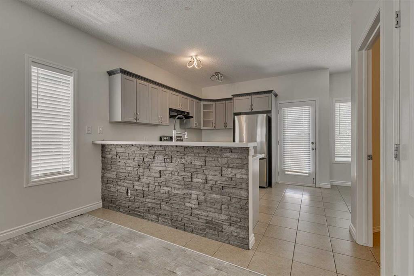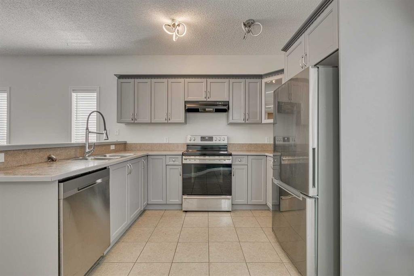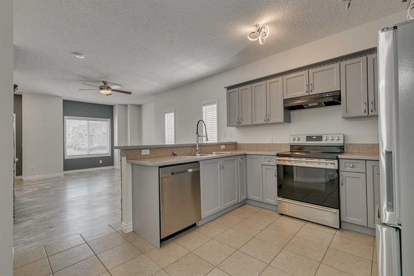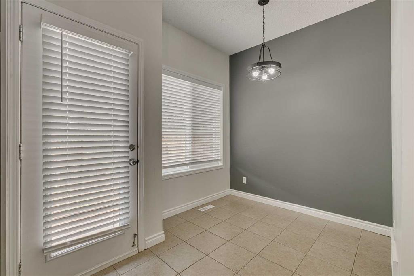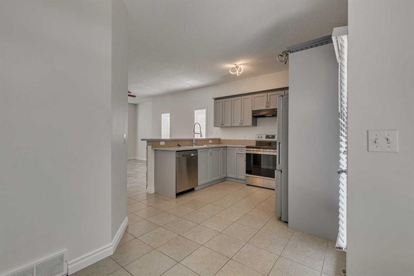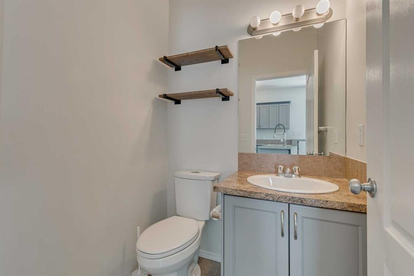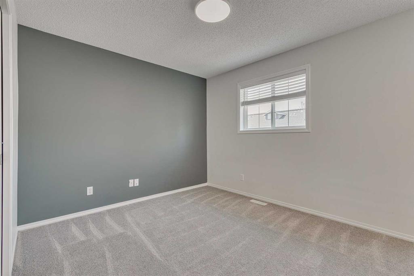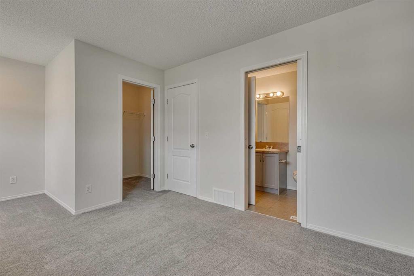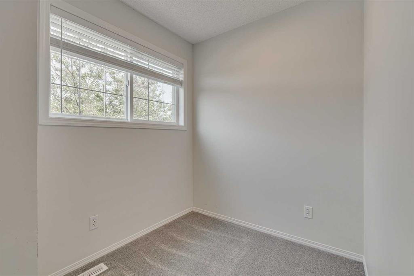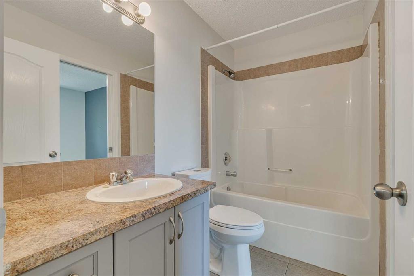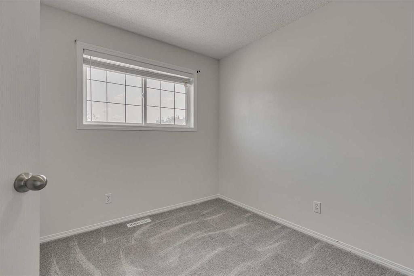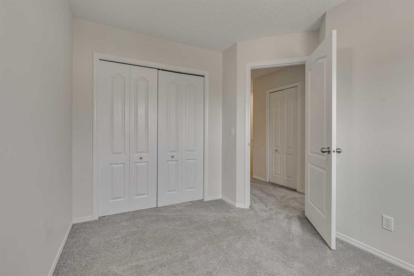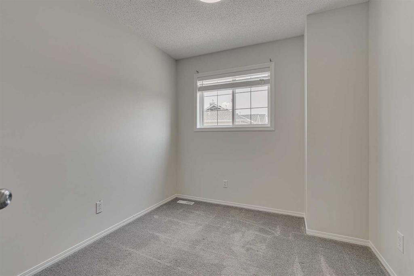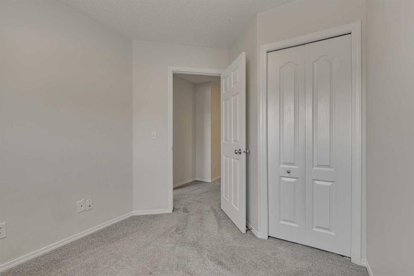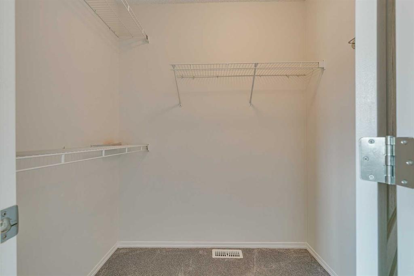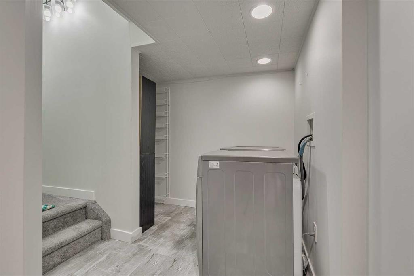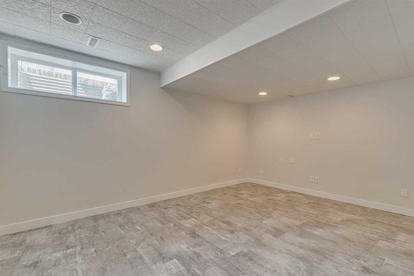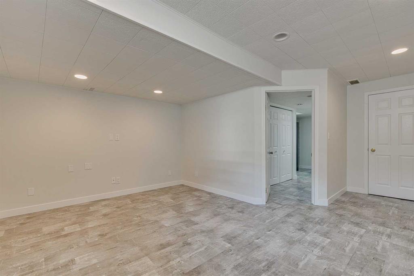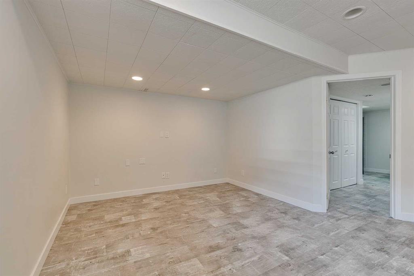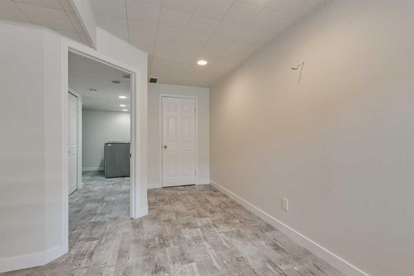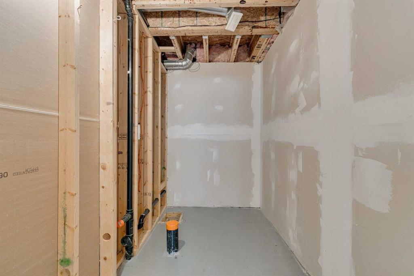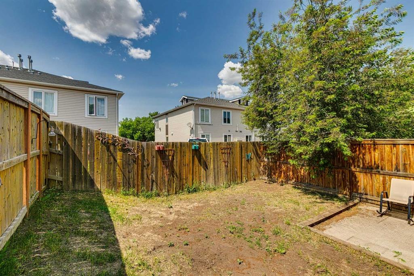111 Strathaven Mews
Strathmore T1P 1P4
MLS® Number: A2224950
$ 322,900
3
BEDROOMS
1 + 1
BATHROOMS
1,147
SQUARE FEET
2006
YEAR BUILT
Beautiful End-Unit Townhome with Fenced Yard & Finished Basement. Welcome to this charming and well-maintained end-unit townhome offering incredible value and functionality in a family-friendly complex. With 2 parking stalls and a private fenced yard, this home is perfect for those looking for space, comfort, and convenience. Inside, you'll find a bright and inviting main floor featuring vinyl plank flooring, a cozy stone-surround fireplace, and a well-laid-out kitchen with painted cabinets, stainless steel appliances, and great storage. A convenient half bath on the main level completes the space. Upstairs, there are 3 spacious bedrooms, including a generous primary suite with a cheater ensuite bath. Newer carpet throughout the upper level adds a fresh, updated feel. The finished basement offers a fantastic rec room, perfect for movie nights, a home gym, or play area. You'll also appreciate the large storage areas and laundry tucked away on the lower level. This home checks all the boxes with thoughtful updates and excellent use of space - deal for first-time buyers, families, or investors!
| COMMUNITY | |
| PROPERTY TYPE | Semi Detached (Half Duplex) |
| BUILDING TYPE | Duplex |
| STYLE | 2 Storey, Side by Side |
| YEAR BUILT | 2006 |
| SQUARE FOOTAGE | 1,147 |
| BEDROOMS | 3 |
| BATHROOMS | 2.00 |
| BASEMENT | Finished, Full |
| AMENITIES | |
| APPLIANCES | Dishwasher, Dryer, Electric Stove, Refrigerator, Washer |
| COOLING | None |
| FIREPLACE | Gas |
| FLOORING | Carpet, Tile, Vinyl Plank |
| HEATING | Forced Air |
| LAUNDRY | In Basement |
| LOT FEATURES | Back Yard, Private |
| PARKING | Assigned, Stall |
| RESTRICTIONS | None Known |
| ROOF | Asphalt Shingle |
| TITLE | Fee Simple |
| BROKER | Century 21 Masters |
| ROOMS | DIMENSIONS (m) | LEVEL |
|---|---|---|
| Laundry | 7`5" x 5`7" | Basement |
| Family Room | 14`11" x 10`9" | Basement |
| Kitchen | 11`3" x 11`3" | Main |
| Dining Room | 8`4" x 7`5" | Main |
| Living Room | 19`3" x 11`3" | Main |
| 2pc Bathroom | 4`11" x 4`10" | Main |
| 4pc Bathroom | 8`3" x 4`11" | Second |
| Bedroom - Primary | 17`1" x 10`0" | Second |
| Bedroom | 10`10" x 8`3" | Second |
| Bedroom | 8`7" x 8`4" | Second |

