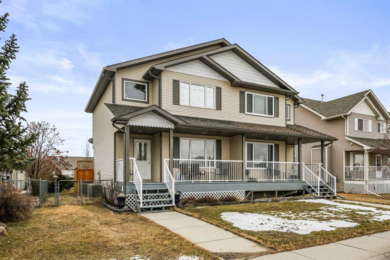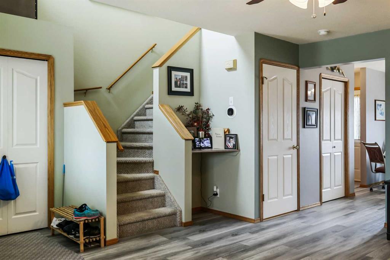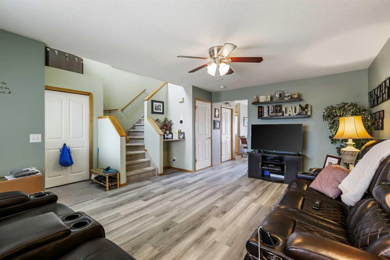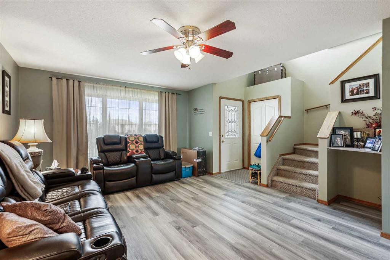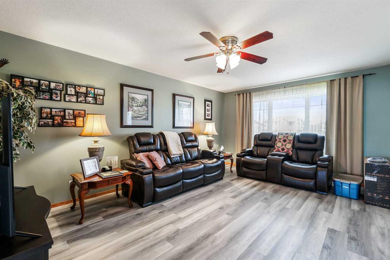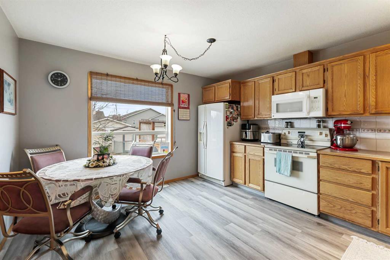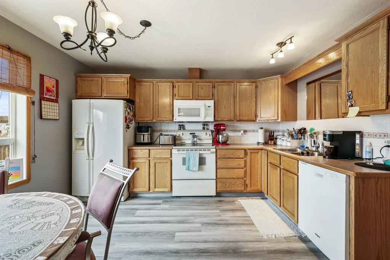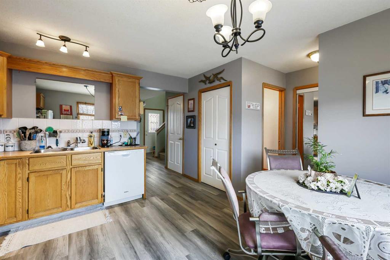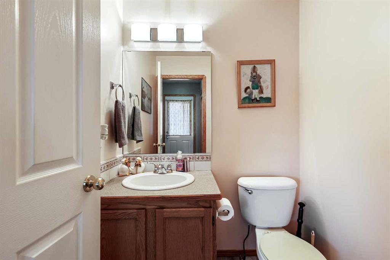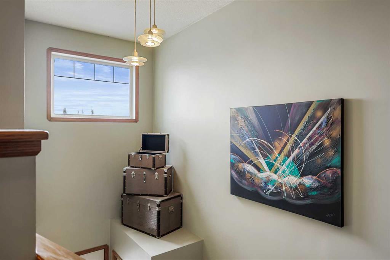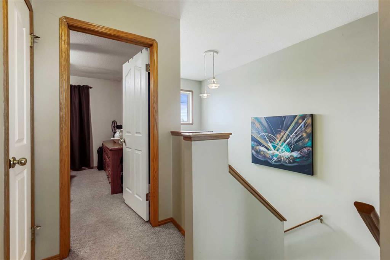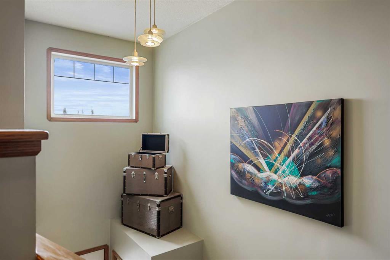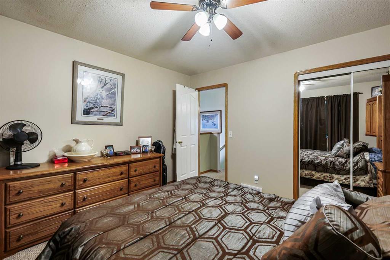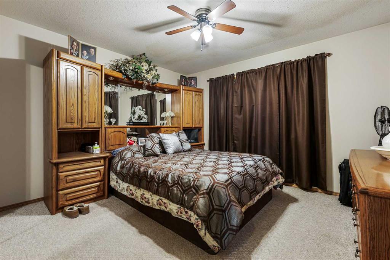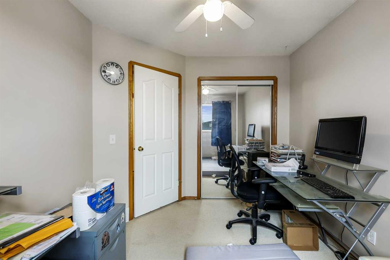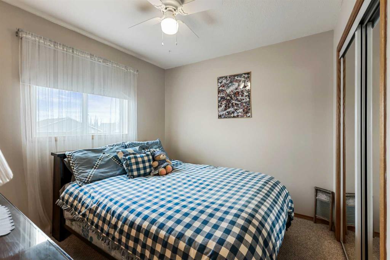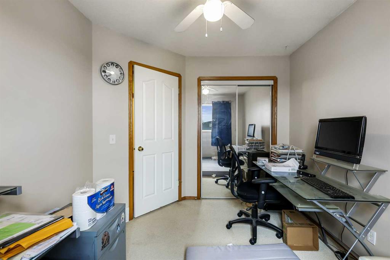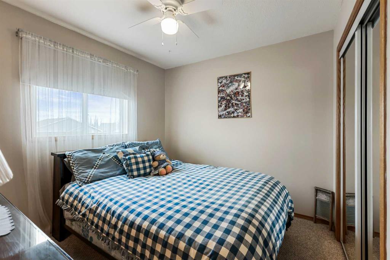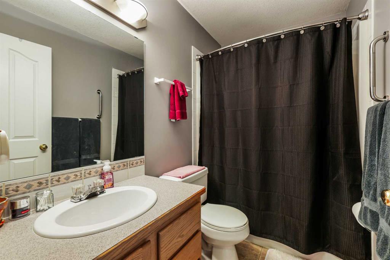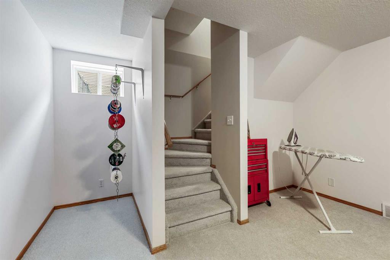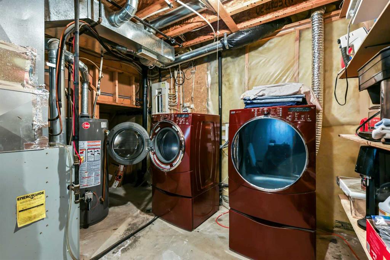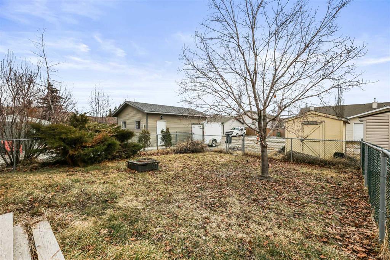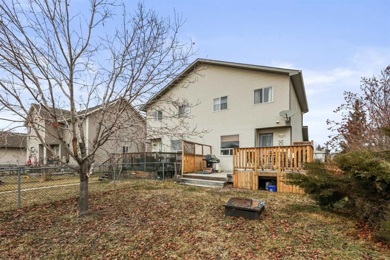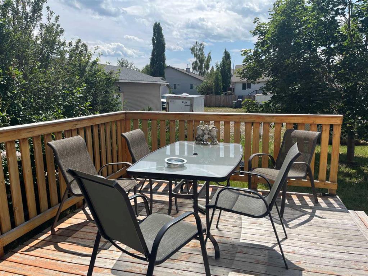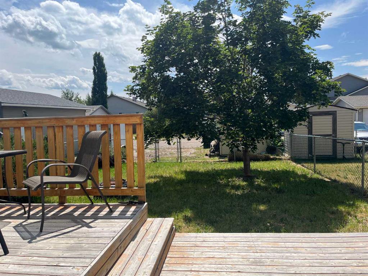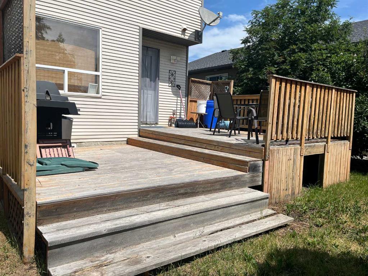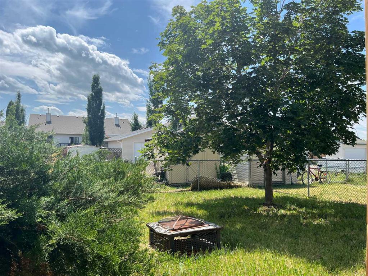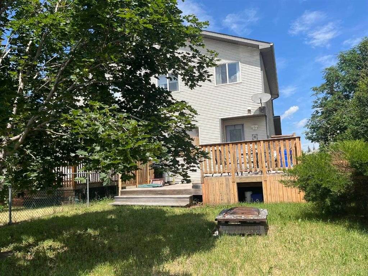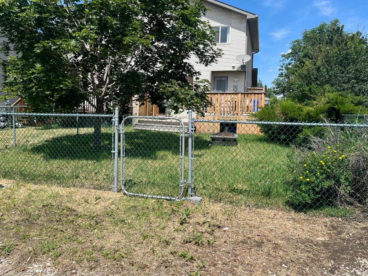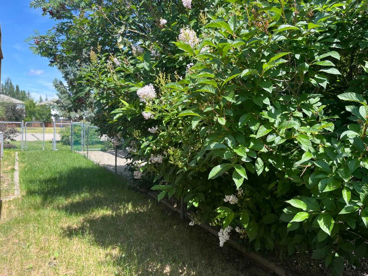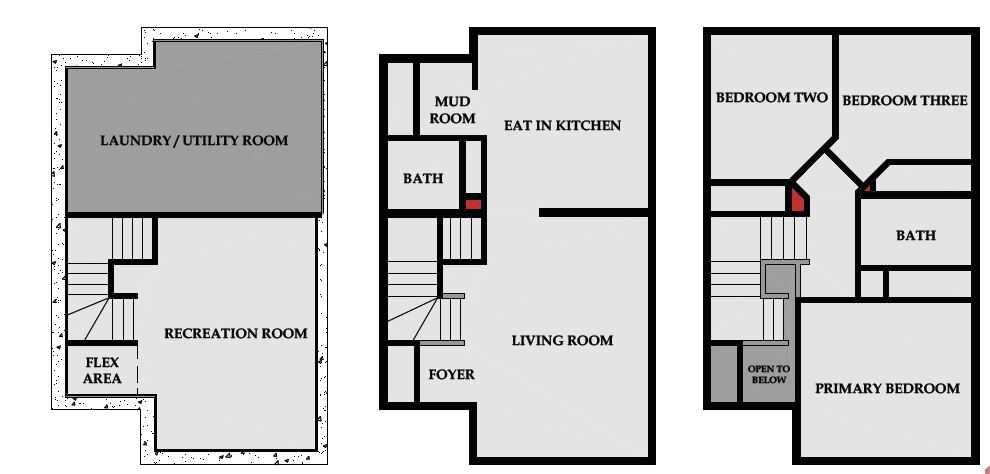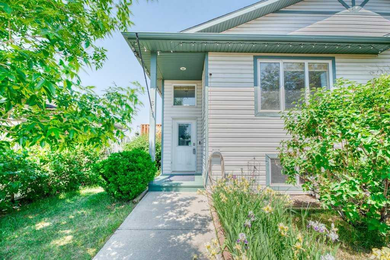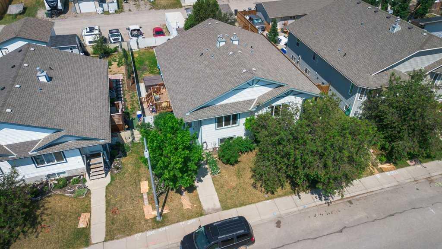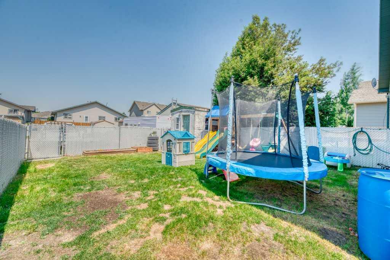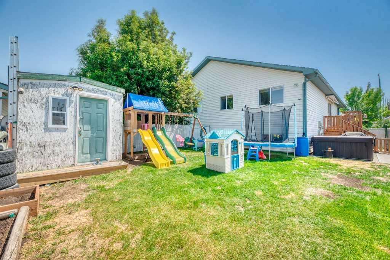17 Westlake Circle
Strathmore T1P 1P9
MLS® Number: A2212245
$ 410,000
3
BEDROOMS
1 + 1
BATHROOMS
1,198
SQUARE FEET
2001
YEAR BUILT
This 2-story semi-detached home offers comfortable family living with the significant advantage of no condo fees and no age restrictions. Situated on a quiet street, the property features an inviting front porch, providing a serene outdoor space directly across from a play park. Upon entry, a inviting foyer and generous closet sets a welcoming tone. The main floor continues into a large living room and dining room area, flowing into a functional kitchen designed to accommodate a breakfast table area. A 2-piece powder room and an additional closet are conveniently located near the back door. The exterior includes a private deck extending to a good-sized backyard with double parking accessed via a wide back alley. There is ample space for envisioning future garage construction or for RV parking. The upper level comprises three comfortable bedrooms, including a generously sized primary bedroom, and a full 4-piece bathroom. The finished lower level features a large recreational room, suitable for entertainment or relaxation. An adaptable flex space within the rec room can serve as an office or play area. A separate, substantial utility/storage area provides laundry facilities, space for an extra refrigerator, and ample storage. Notable recent updates include shingles (approx. 3 years ago), hot water tank (1 year old), and this home has central air conditioning. This property represents an excellent opportunity for first-time homebuyers, downsizers, or investors. Its prime location offers walking access to Westmount Elementary School, Trinity Christian Academy, Strathmore Lakes, and local pathways and parks.
| COMMUNITY | Strathmore Lakes Estates |
| PROPERTY TYPE | Semi Detached (Half Duplex) |
| BUILDING TYPE | Duplex |
| STYLE | 2 Storey, Up/Down |
| YEAR BUILT | 2001 |
| SQUARE FOOTAGE | 1,198 |
| BEDROOMS | 3 |
| BATHROOMS | 2.00 |
| BASEMENT | Finished, Full, Partially Finished |
| AMENITIES | |
| APPLIANCES | Central Air Conditioner, Dishwasher, Dryer, Electric Range, Microwave Hood Fan, Refrigerator, Washer, Window Coverings |
| COOLING | Central Air |
| FIREPLACE | N/A |
| FLOORING | Carpet, Linoleum, Vinyl Plank |
| HEATING | Central, Natural Gas |
| LAUNDRY | In Basement |
| LOT FEATURES | Back Lane, Back Yard, Front Yard |
| PARKING | Alley Access, Off Street |
| RESTRICTIONS | See Remarks, Utility Right Of Way |
| ROOF | Asphalt Shingle |
| TITLE | Fee Simple |
| BROKER | Real Estate Professionals Inc. |
| ROOMS | DIMENSIONS (m) | LEVEL |
|---|---|---|
| Game Room | 17`0" x 11`8" | Basement |
| Flex Space | 5`1" x 3`7" | Basement |
| Storage | 12`6" x 18`7" | Basement |
| 2pc Bathroom | 5`3" x 5`0" | Main |
| Living Room | 17`7" x 12`7" | Main |
| Kitchen With Eating Area | 12`9" x 12`6" | Main |
| Bedroom - Primary | 12`7" x 11`4" | Second |
| Bedroom | 10`7" x 8`11" | Second |
| Bedroom | 9`9" x 9`1" | Second |
| 4pc Bathroom | 8`1" x 4`11" | Second |

