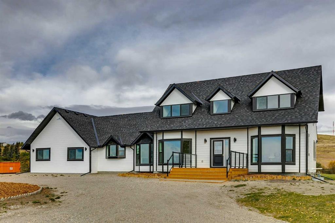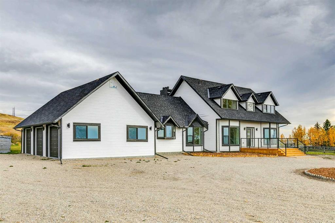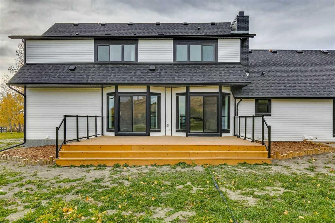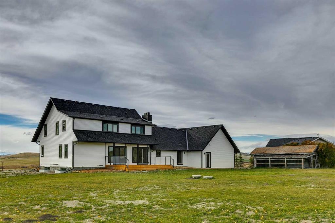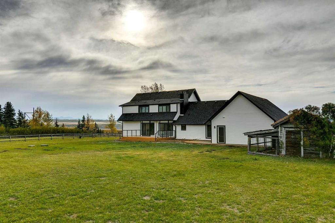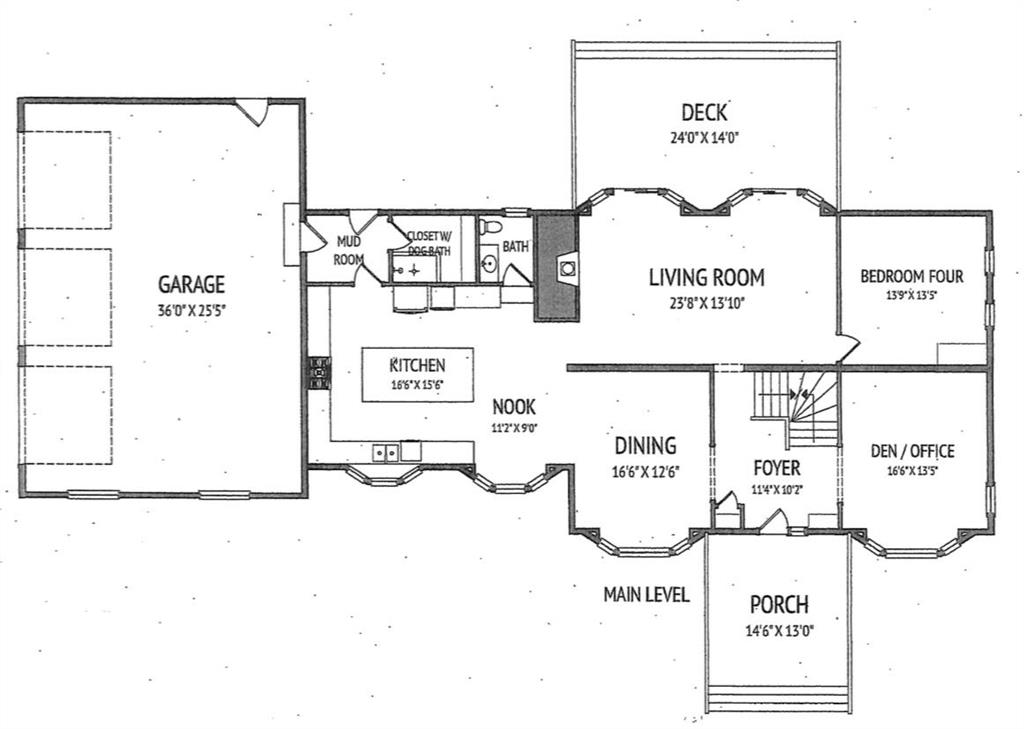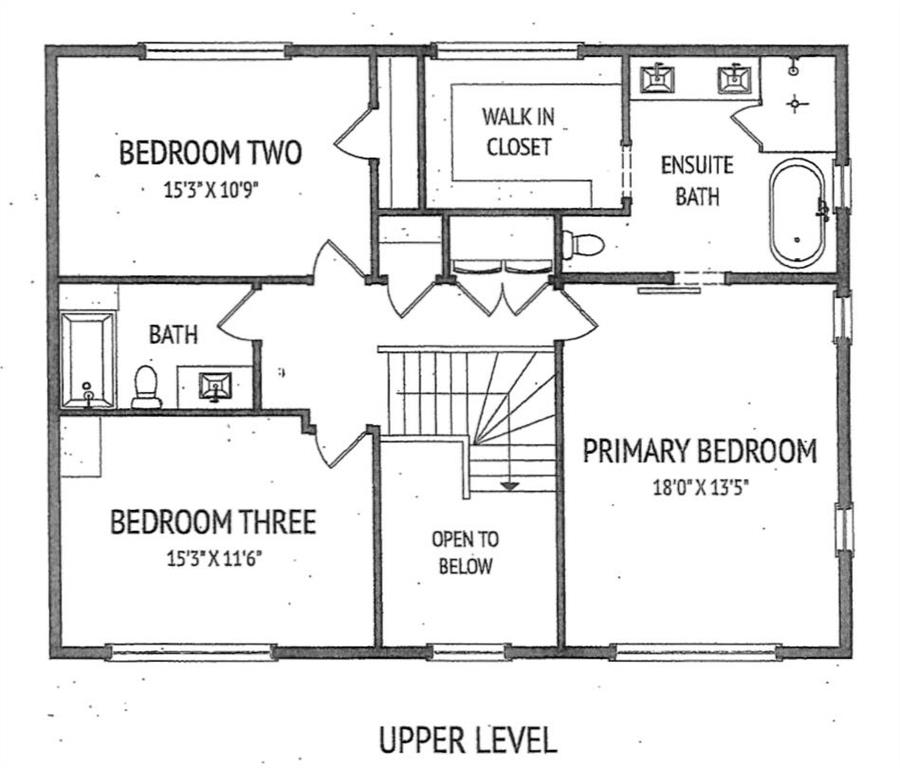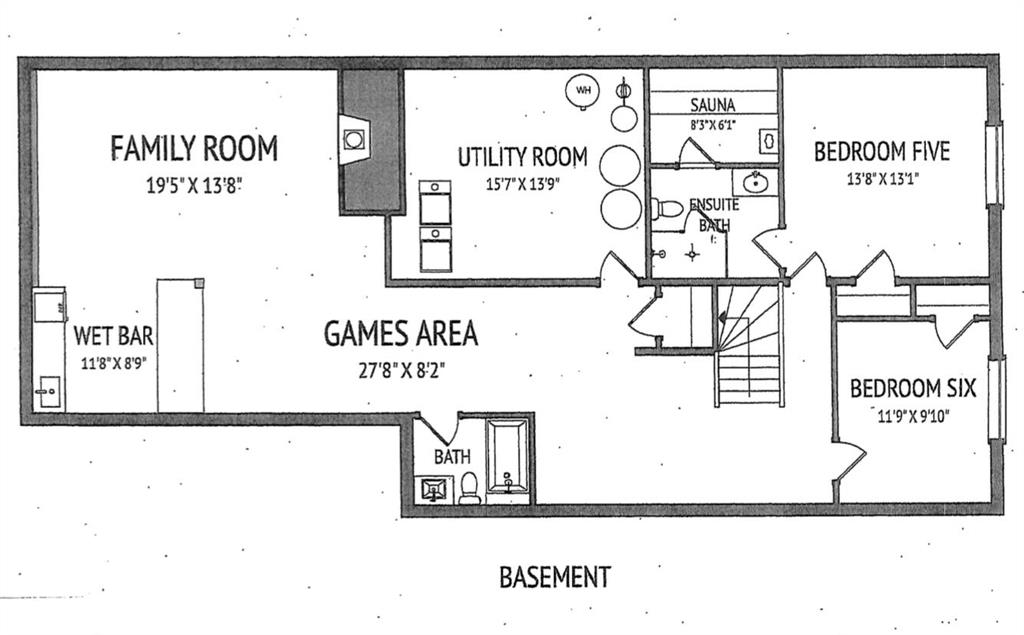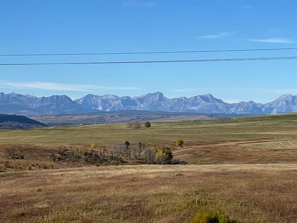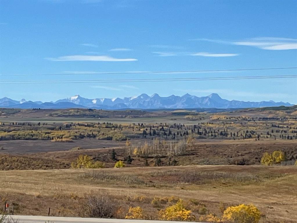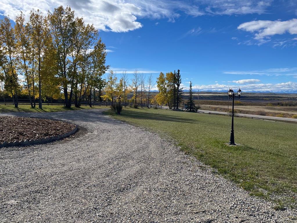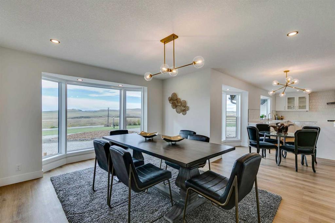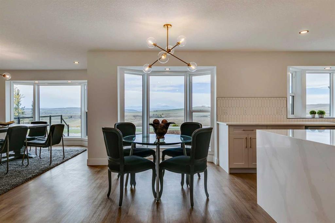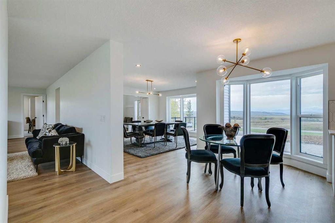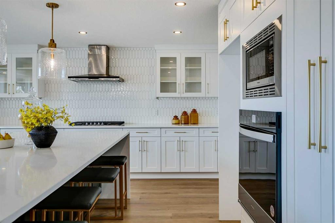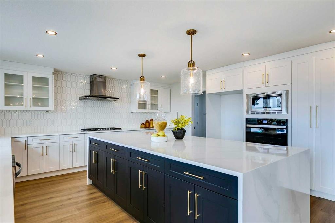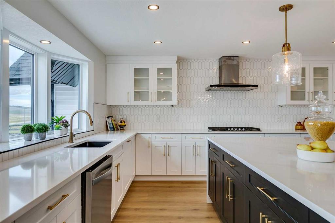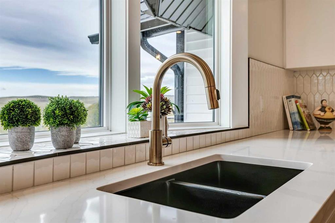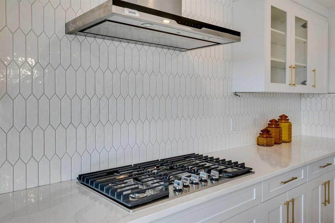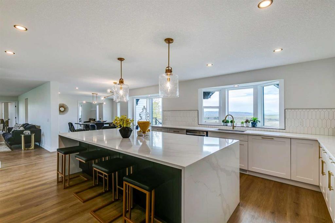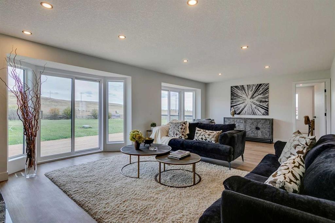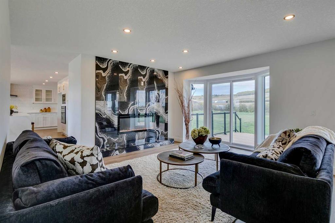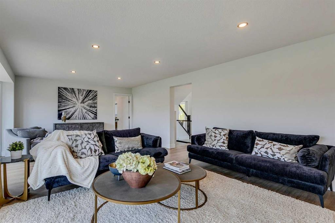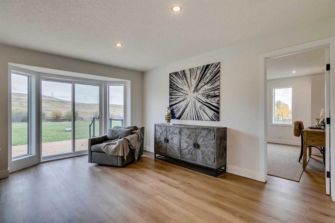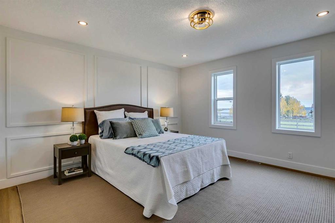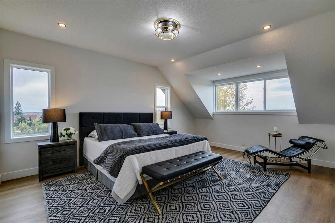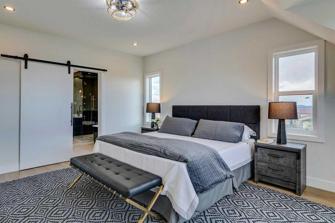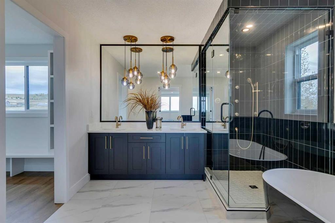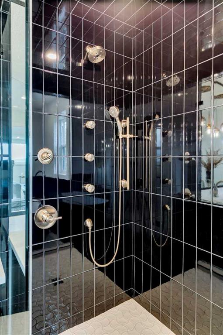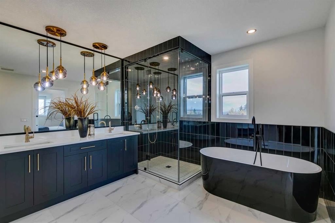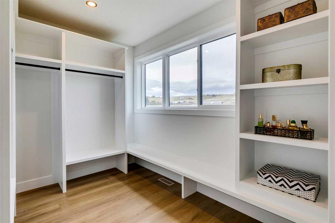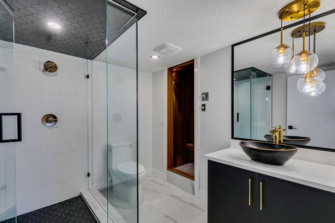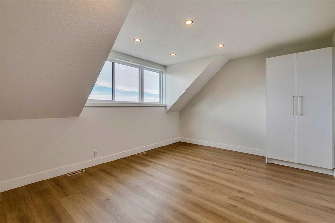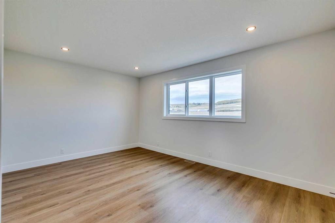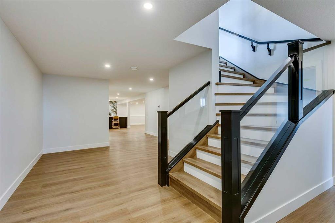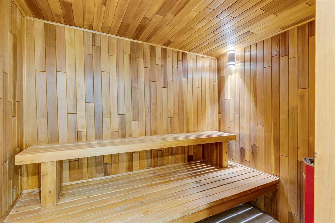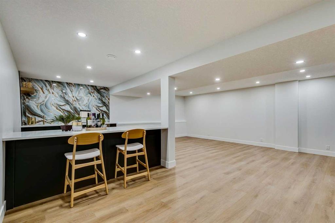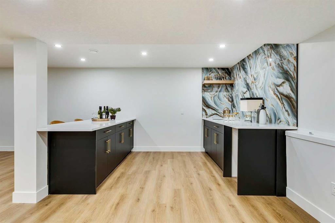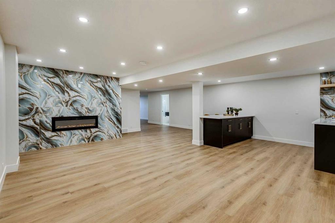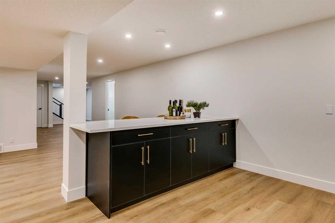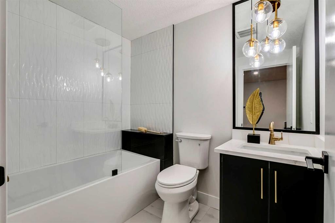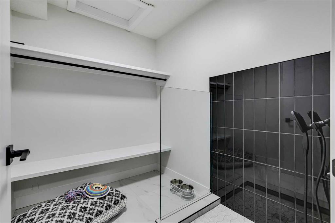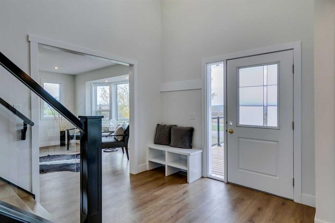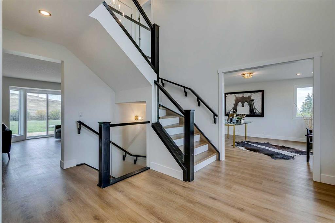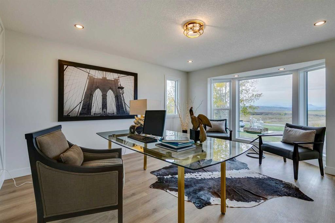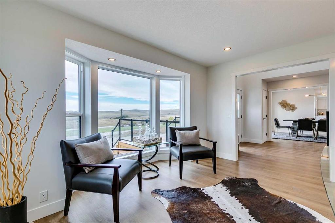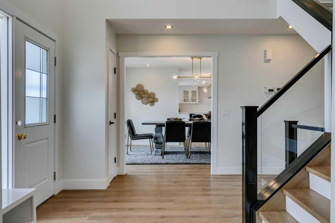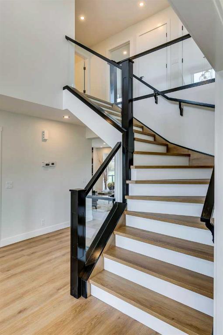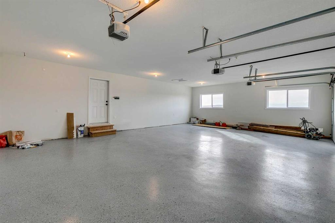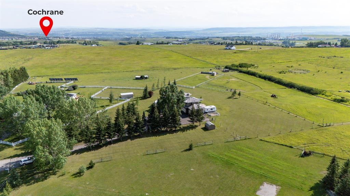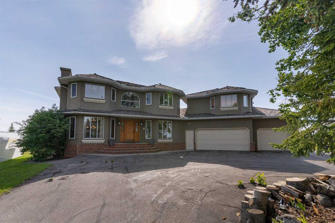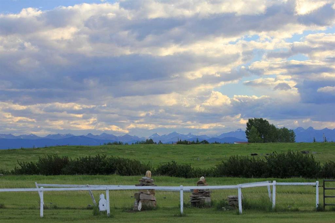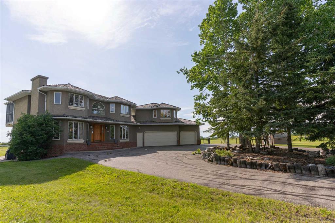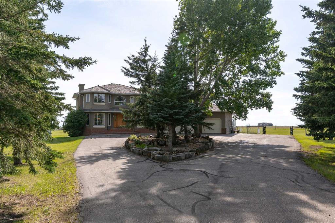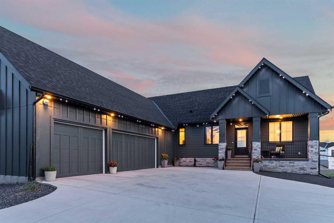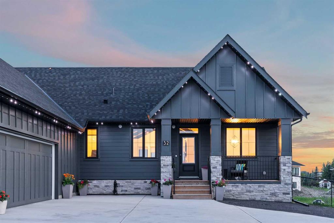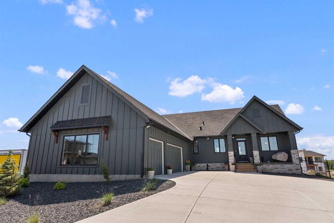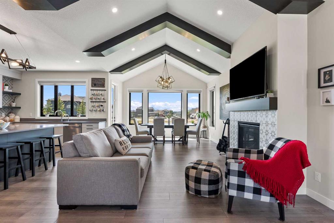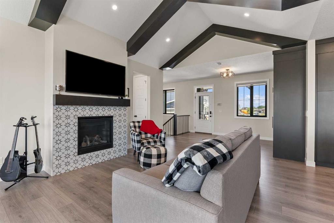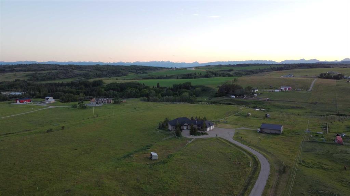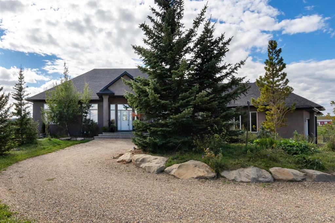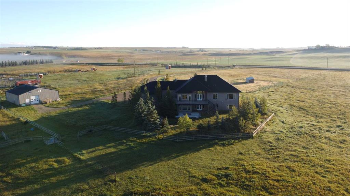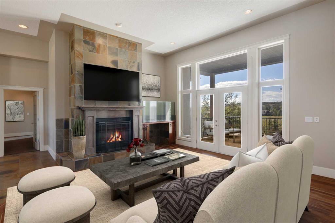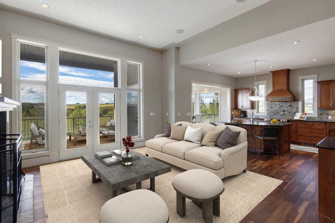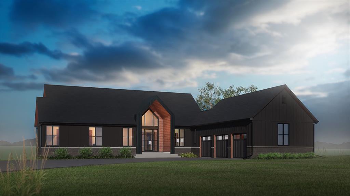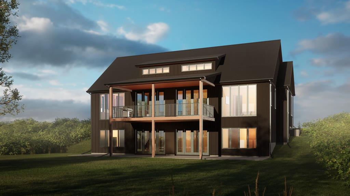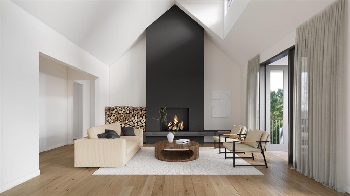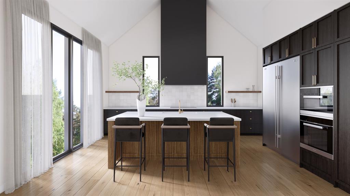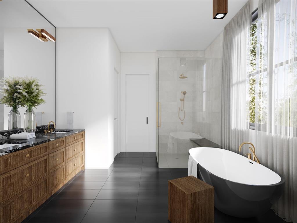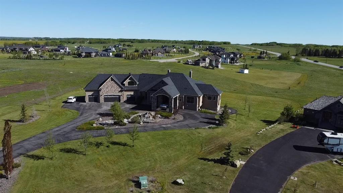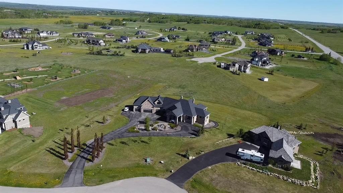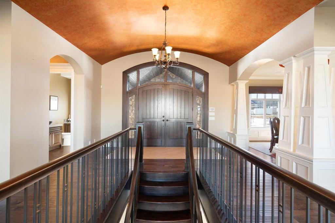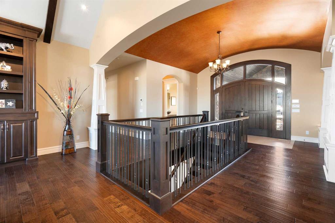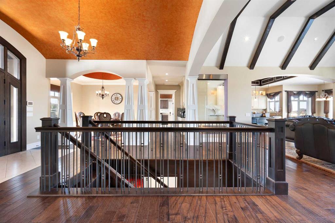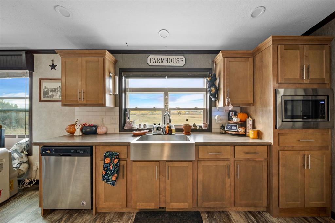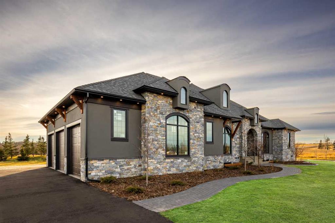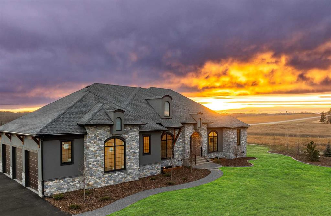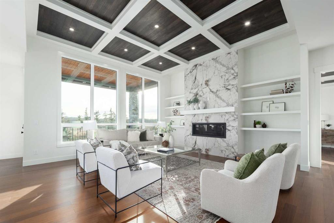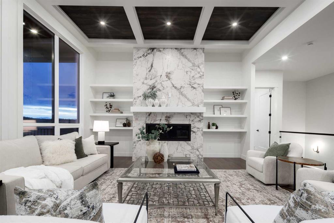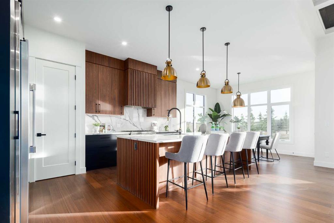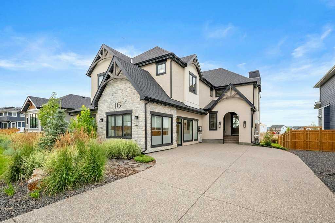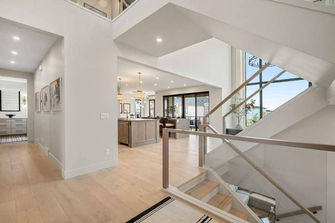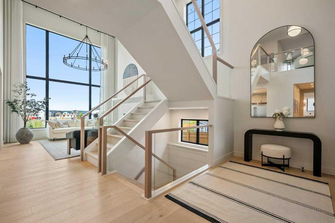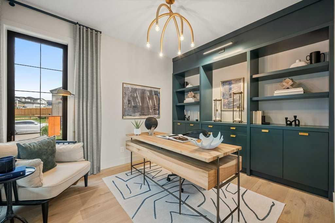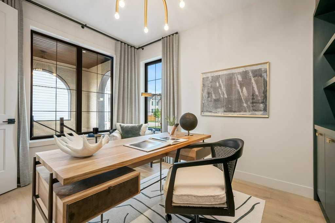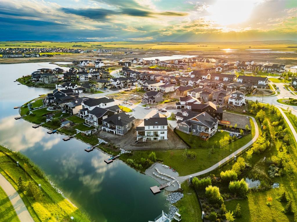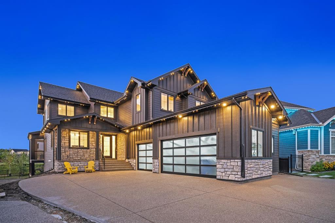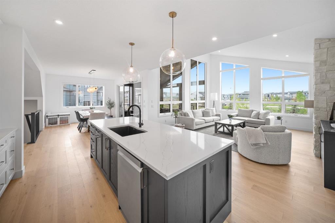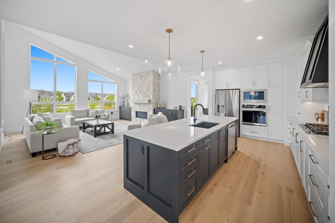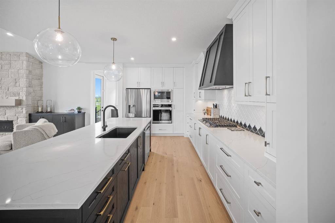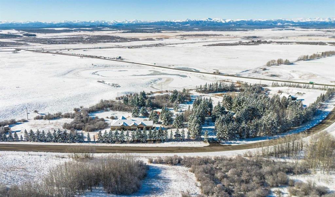$ 1,949,000
6
BEDROOMS
4 + 1
BATHROOMS
2,929
SQUARE FEET
1981
YEAR BUILT
Subdivision is being applied for in the form of a total of three four acre parcels (M/L) including the existing home. The seller is willing to sell the current property as is or the the existing home with the condition of the subdivision being approved. This is a remarkable renovated executive home currently on 19.87 acres that has been stripped to the studs. Almost everything is new including interior drywall, exterior sheeting, siding, shingles, windows, exterior and interior doors, garage concrete floor, exterior lighting, decks, railings plus a complete new water system and natural gas lines The western mountain view is incredible!! Six bedrooms with large primary bedroom featuring a large walk in closet and luxury ensuite, dream kitchen with huge center island, main floor den, games room, sauna, two fireplaces, glass railings, four bathrooms plus a wash station for the fur babies. Three car garage (3 doors) with epoxy finished floors. The list goes on and on. The property is located mere seconds north of Cochrane city limits and the new 130 acre sports park. Excellent sub division potential for 3 additional lots. According to Rocky View County up to 8 horses are allowed on this property. The is nothing left to do but move in!!
| COMMUNITY | |
| PROPERTY TYPE | Detached |
| BUILDING TYPE | House |
| STYLE | 2 Storey, Acreage with Residence |
| YEAR BUILT | 1981 |
| SQUARE FOOTAGE | 2,929 |
| BEDROOMS | 6 |
| BATHROOMS | 5.00 |
| BASEMENT | Finished, Full |
| AMENITIES | |
| APPLIANCES | Built-In Oven, Dishwasher, Garage Control(s), Gas Cooktop, Microwave, Range Hood, See Remarks |
| COOLING | None |
| FIREPLACE | Gas |
| FLOORING | Ceramic Tile, Laminate |
| HEATING | Fan Coil, Forced Air |
| LAUNDRY | In Unit |
| LOT FEATURES | See Remarks |
| PARKING | Garage Door Opener, Triple Garage Attached |
| RESTRICTIONS | None Known |
| ROOF | Asphalt Shingle |
| TITLE | Fee Simple |
| BROKER | RE/MAX Realty Professionals |
| ROOMS | DIMENSIONS (m) | LEVEL |
|---|---|---|
| Family Room | 19`5" x 13`8" | Lower |
| Game Room | 27`8" x 8`2" | Lower |
| Bedroom | 13`8" x 13`1" | Lower |
| Bedroom | 119`9" x 9`10" | Lower |
| Furnace/Utility Room | 15`7" x 13`9" | Lower |
| Sauna | 8`3" x 6`1" | Lower |
| 4pc Bathroom | Lower | |
| 3pc Ensuite bath | Lower | |
| 2pc Bathroom | Main | |
| Kitchen | 16`6" x 15`6" | Main |
| Dinette | 11`2" x 12`6" | Main |
| Dining Room | 16`6" x 12`6" | Main |
| Family Room | 23`8" x 13`10" | Main |
| Den | 16`6" x 13`5" | Main |
| Bedroom | 13`9" x 13`5" | Main |
| Foyer | 11`4" x 10`2" | Main |
| Bedroom - Primary | 18`0" x 13`5" | Second |
| Bedroom | 15`3" x 9`10" | Second |
| Bedroom | 15`3" x 11`6" | Second |
| 5pc Ensuite bath | Second | |
| 4pc Bathroom | Second |

