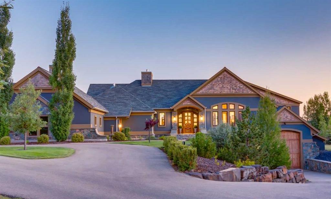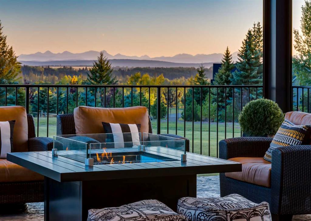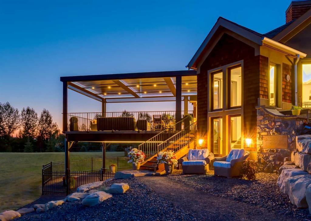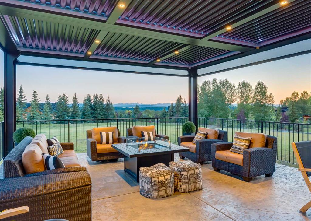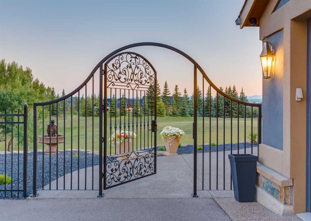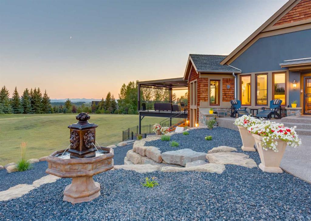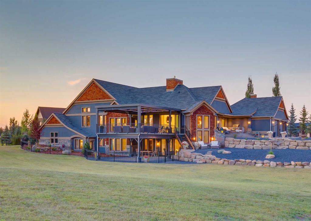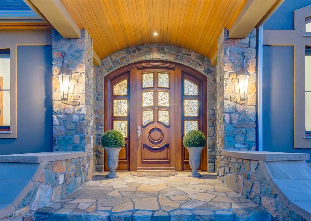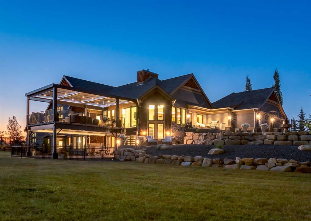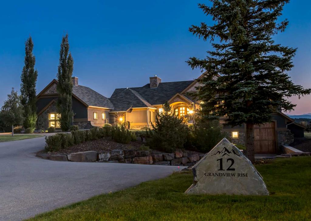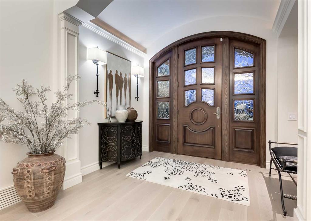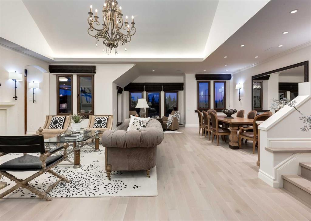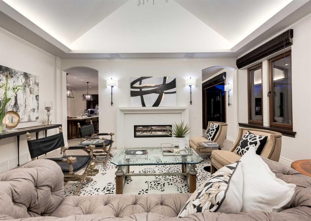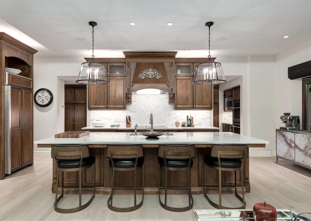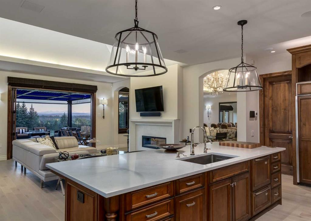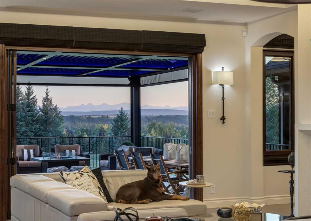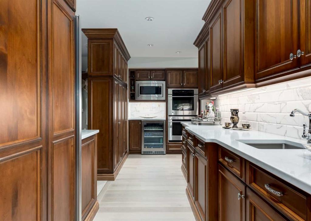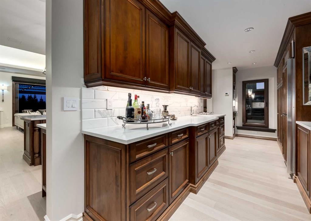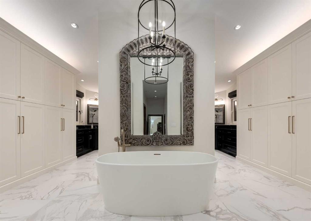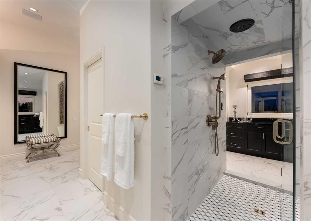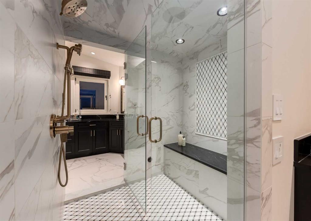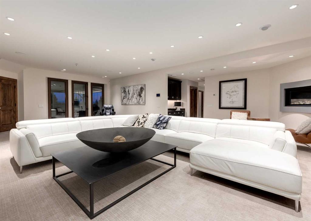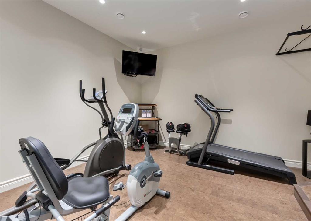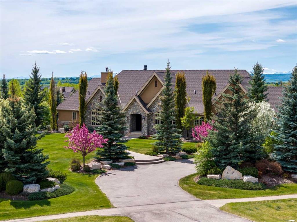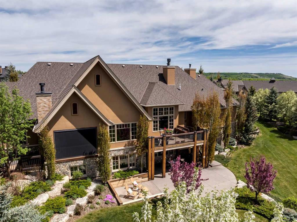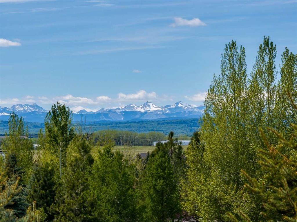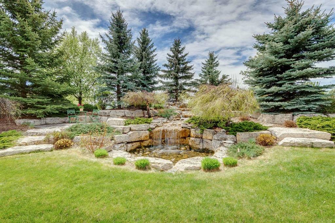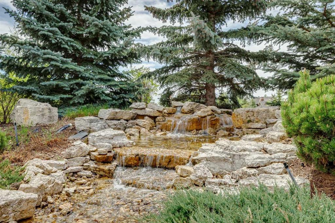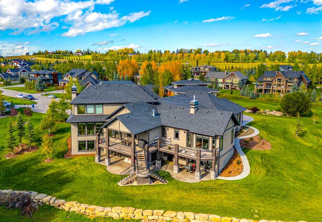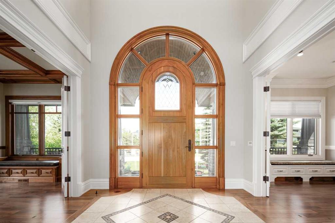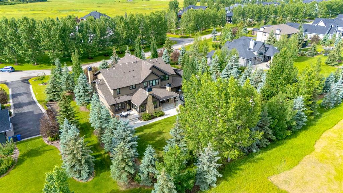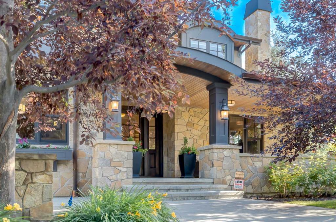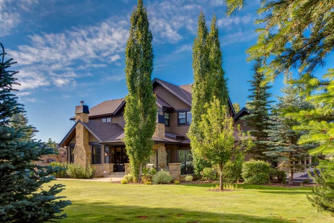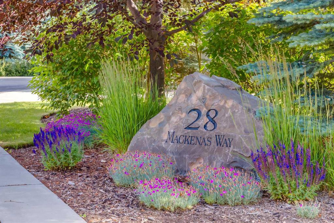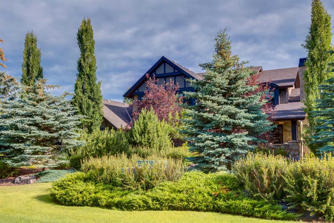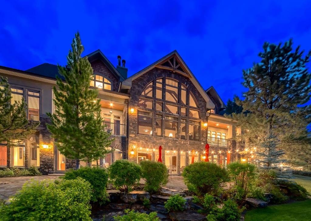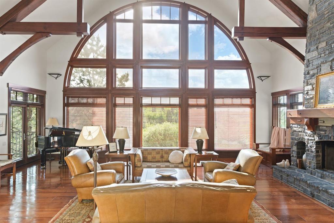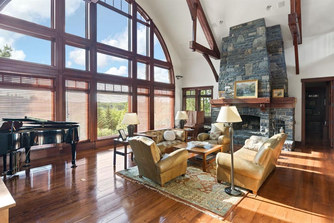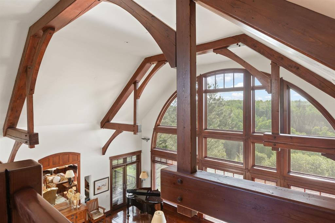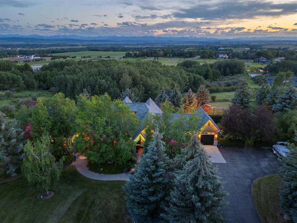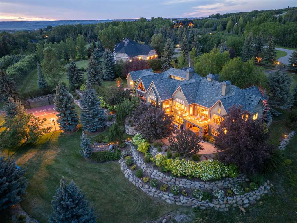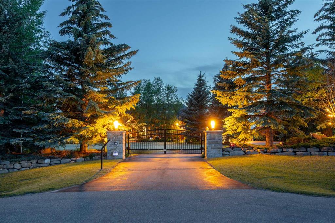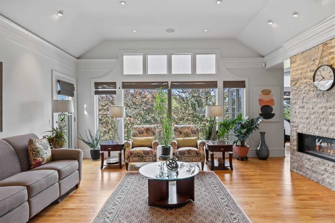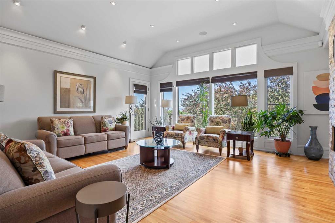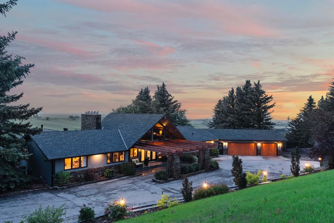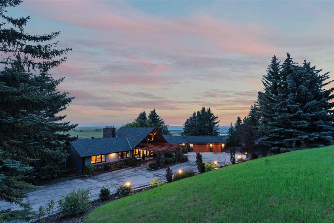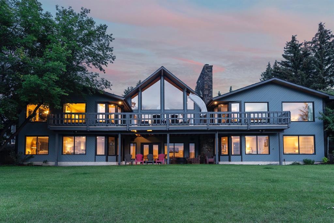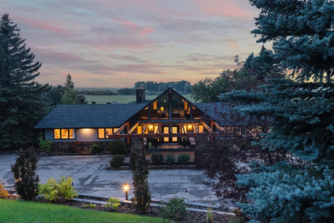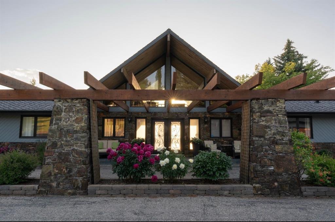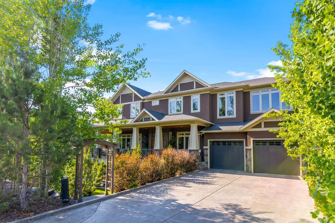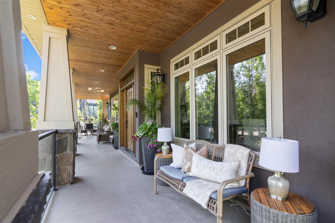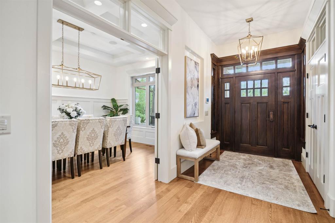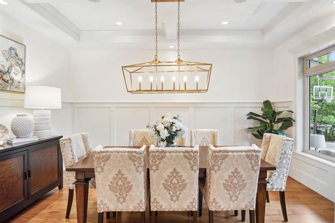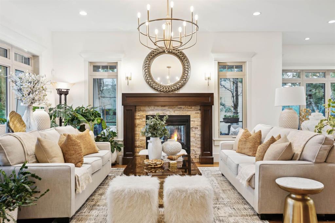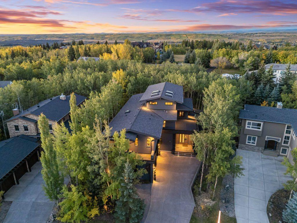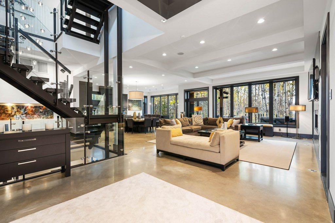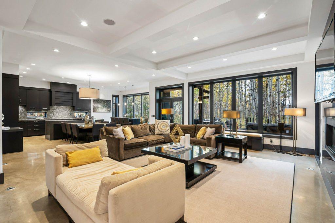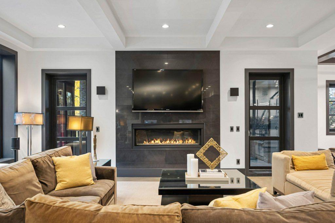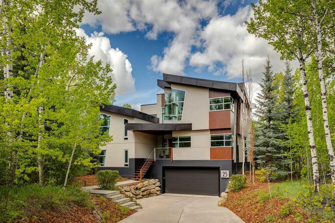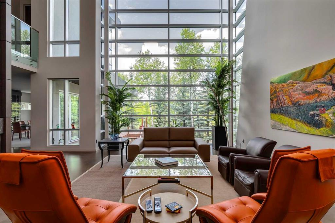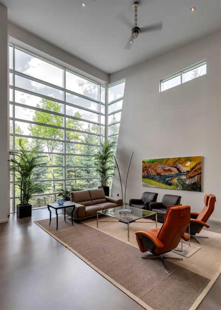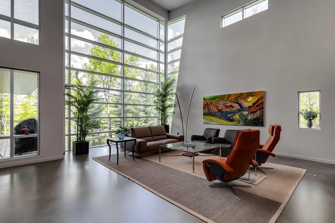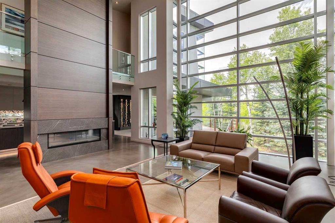12 Grandview Rise SW
Rural Rocky View County T3Z 0A8
MLS® Number: A2240307
$ 3,850,000
4
BEDROOMS
3 + 2
BATHROOMS
3,214
SQUARE FEET
2010
YEAR BUILT
This one-of-a-kind luxury ICF home was built by McDonald Luxury Homes and boasts the most stupendous views of the Rocky Mountains. Located on a beautiful cul-de-sac, the street appeal is truly stunning. and this four-bedroom residence features over 5700 developed SF. The recent renovations are magnificent and must be seen to be appreciated. Special features include a "French Chateau" Kitchen, a hotel-sized hidden Butler's Pantry, a gigantic "his and hers" dressing room styled ensuite with a shower and opulent bathtub set between, folding doors leading out to an outdoor living room with a commercially engineered steel and concrete deck with automated louvres, screens and lighting, a heated 1200 SF RV/Garage / Workshop with 18 Foot Ceiling to accommodate lifts. Smart Home Control 4 Technology with Touch Screens throughout. The two-acre parcel showcases extensive stone retaining walls allowing for different levels of landscaped gardens and features a gated and fenced yard, a dog lovers paradise. There are so many beautiful attributes of this beautifully appointed home that are unlike any other.
| COMMUNITY | Springbank |
| PROPERTY TYPE | Detached |
| BUILDING TYPE | House |
| STYLE | Acreage with Residence, Bungalow |
| YEAR BUILT | 2010 |
| SQUARE FOOTAGE | 3,214 |
| BEDROOMS | 4 |
| BATHROOMS | 5.00 |
| BASEMENT | Finished, Full, Walk-Out To Grade |
| AMENITIES | |
| APPLIANCES | Bar Fridge, Built-In Freezer, Built-In Refrigerator, Dishwasher, Double Oven, Garage Control(s), Garburator, Induction Cooktop, Instant Hot Water, Microwave, Range Hood, Washer/Dryer Stacked, Water Purifier, Water Softener |
| COOLING | Central Air |
| FIREPLACE | Basement, Double Sided, Family Room, Gas, Living Room, Mantle |
| FLOORING | Carpet, Hardwood, Tile |
| HEATING | In Floor, Forced Air, Natural Gas |
| LAUNDRY | Laundry Room, Main Level |
| LOT FEATURES | Back Yard, Cul-De-Sac, Dog Run Fenced In, Landscaped, Lawn, Level, Many Trees, Sloped, Views |
| PARKING | Heated Garage, Oversized, Quad or More Attached, Triple Garage Attached, Workshop in Garage |
| RESTRICTIONS | None Known |
| ROOF | Asphalt Shingle |
| TITLE | Fee Simple |
| BROKER | Coldwell Banker Mountain Central |
| ROOMS | DIMENSIONS (m) | LEVEL |
|---|---|---|
| Game Room | 15`1" x 18`3" | Lower |
| Exercise Room | 19`3" x 11`5" | Lower |
| Bedroom | 12`7" x 10`5" | Lower |
| Bedroom | 15`2" x 12`8" | Lower |
| Bedroom | 13`9" x 12`1" | Lower |
| 3pc Bathroom | Lower | |
| 2pc Bathroom | Lower | |
| 3pc Bathroom | Lower | |
| Workshop | 51`8" x 26`9" | Lower |
| Media Room | 16`2" x 24`6" | Lower |
| 6pc Ensuite bath | Main | |
| 2pc Bathroom | Main | |
| Living/Dining Room Combination | 30`3" x 27`1" | Main |
| Family Room | 22`9" x 20`0" | Main |
| Kitchen | 22`11" x 10`2" | Main |
| Pantry | 22`8" x 13`6" | Main |
| Office | 10`8" x 5`5" | Main |
| Other | 6`4" x 5`7" | Main |
| Bedroom - Primary | 19`2" x 12`9" | Main |
| Office | 13`7" x 12`9" | Main |
| Walk-In Closet | 19`4" x 19`0" | Main |
| Laundry | 13`7" x 7`3" | Main |

