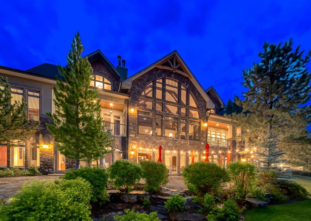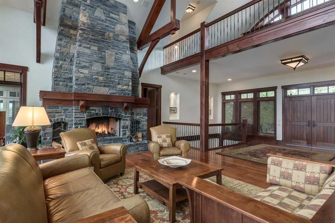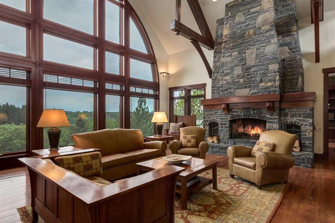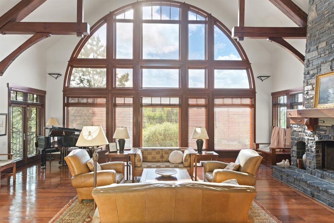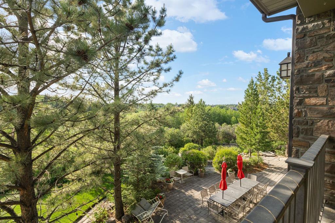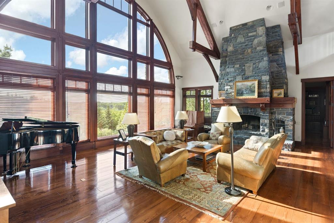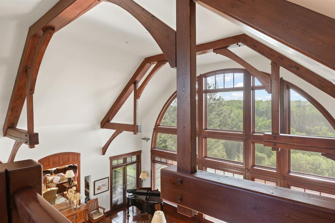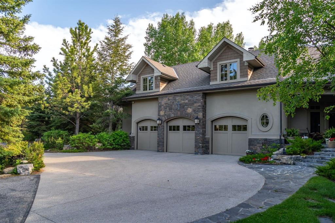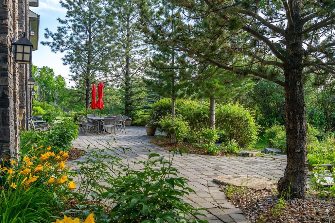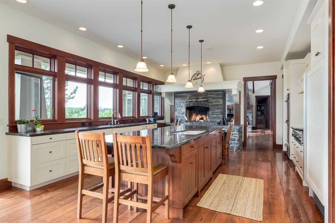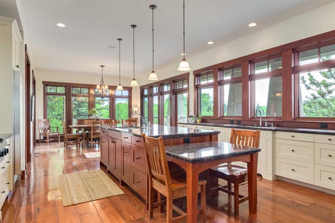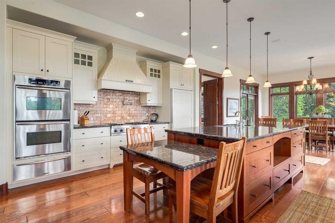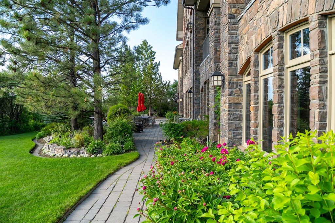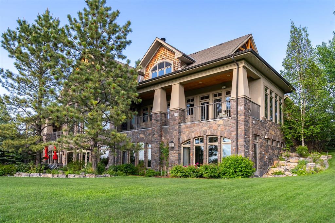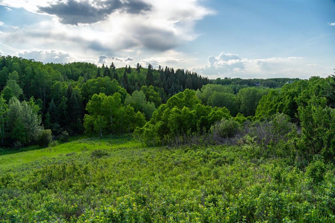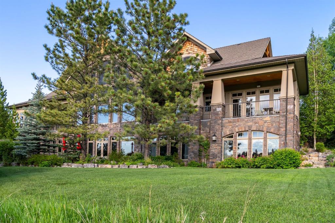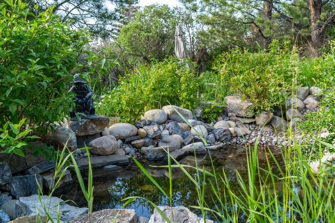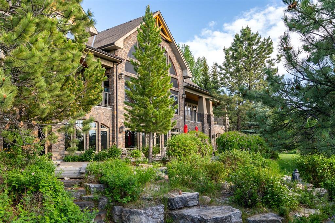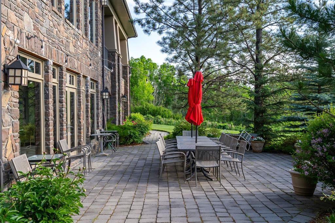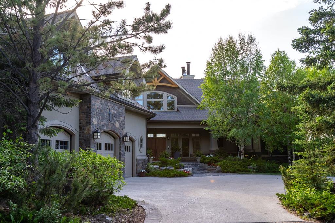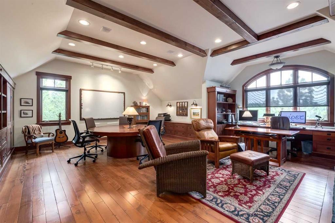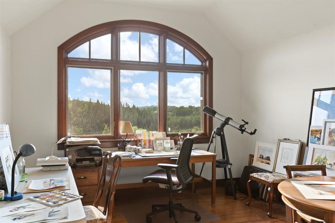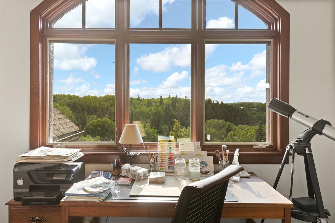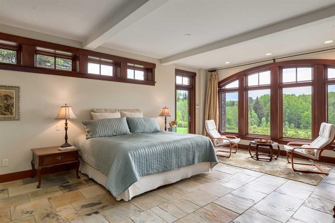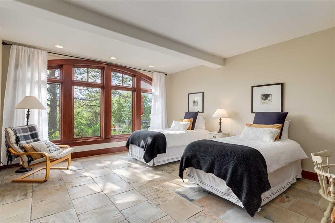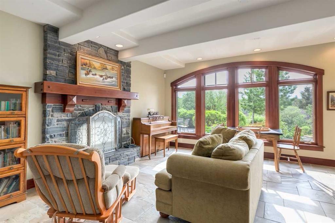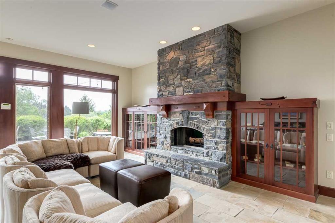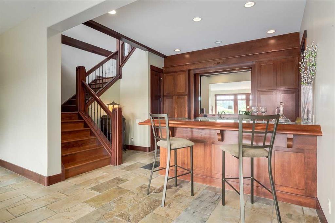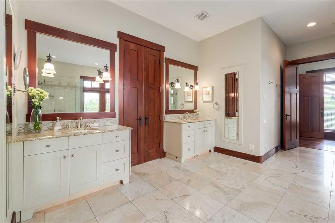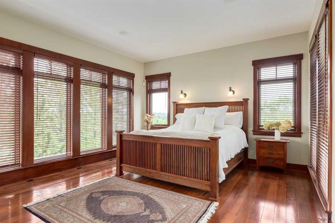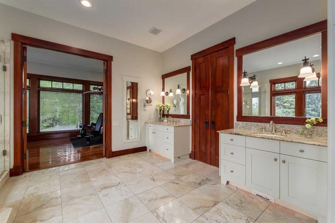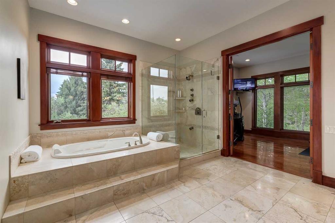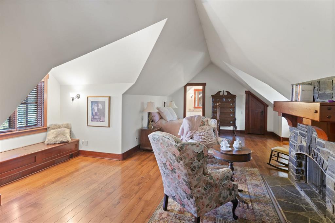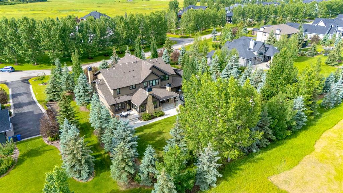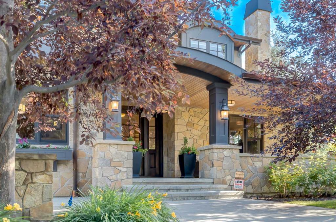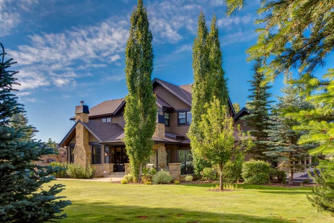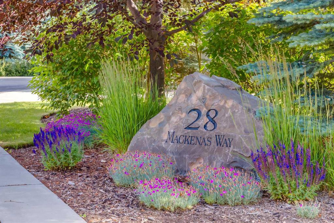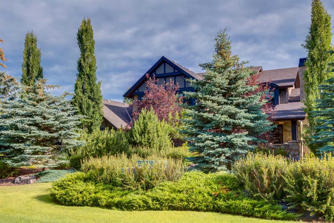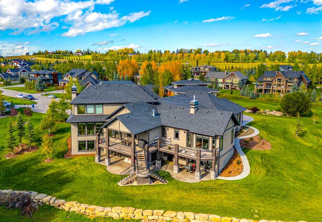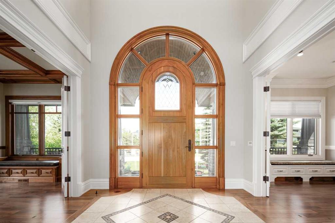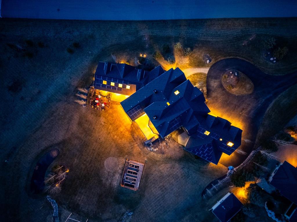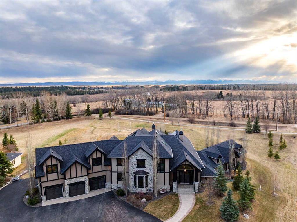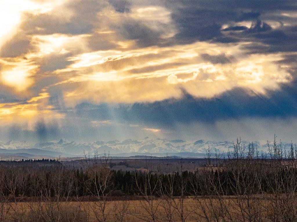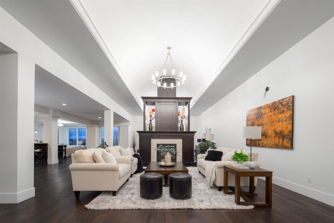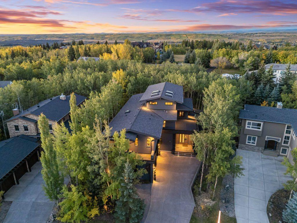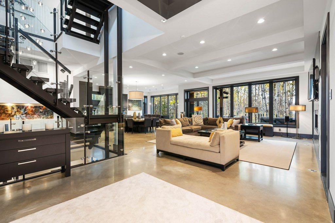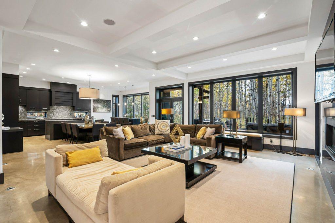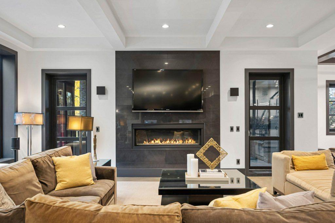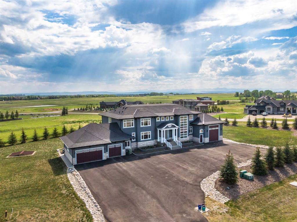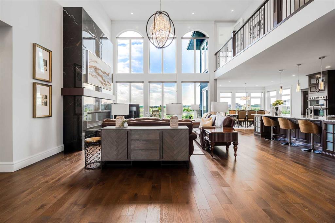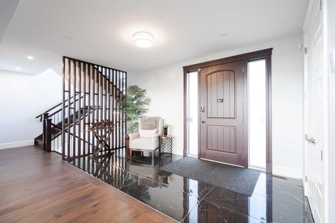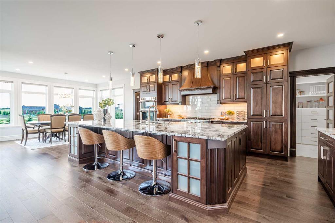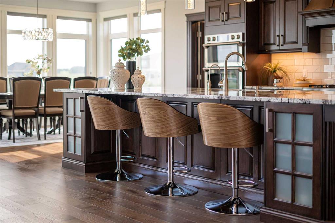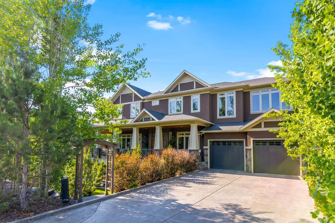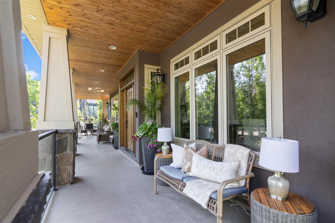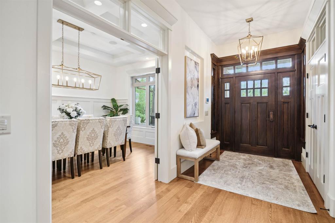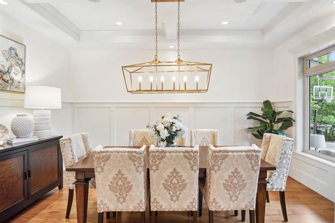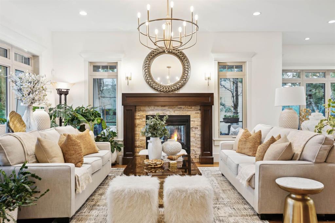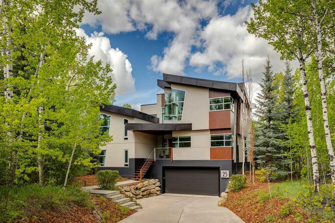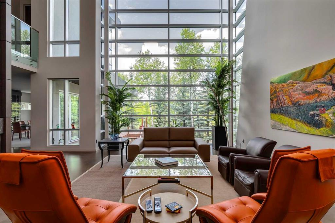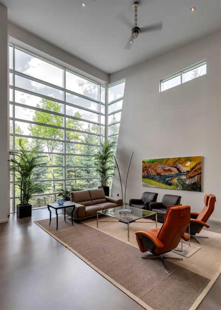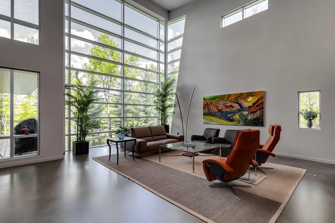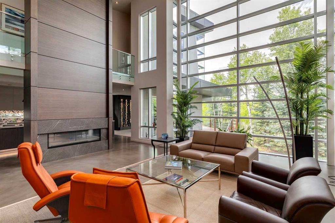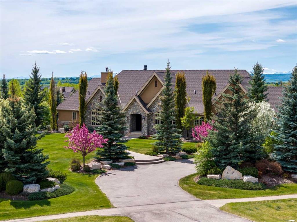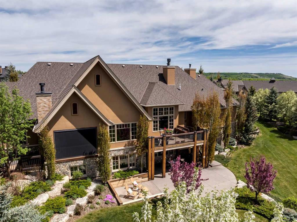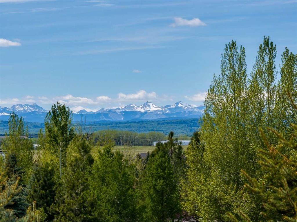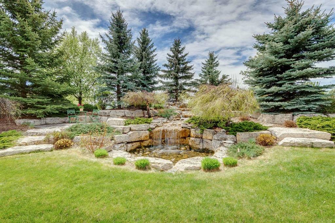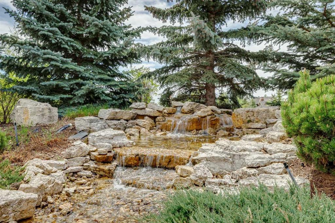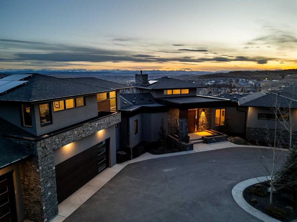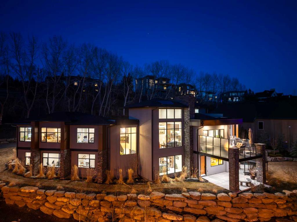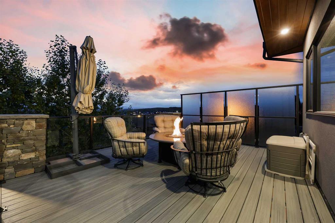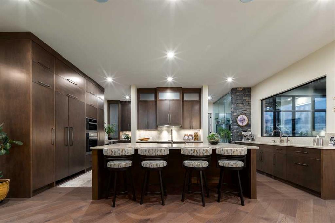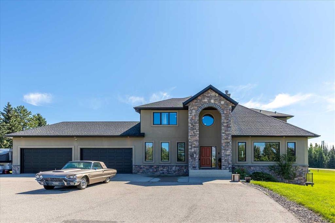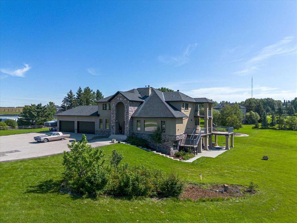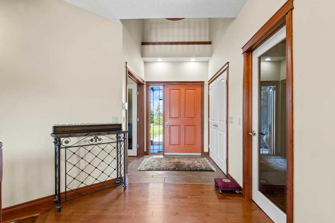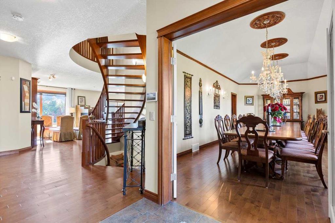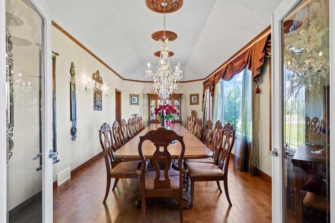32 Wolfwillow Ridge
Rural Rocky View County T3Z 2Z4
MLS® Number: A2250484
$ 3,250,000
4
BEDROOMS
4 + 3
BATHROOMS
5,713
SQUARE FEET
2002
YEAR BUILT
Best Lot and Location in Elbow Valley! Experience timeless craftsmanship and luxury living in this truly exceptional residence in Elbow Valley. Situated on two acres of treed privacy and backing a 50acre reserve and creek, this architecturally stunning Arts & Crafts home offers nearly 9,400 sq ft of thoughtfully designed space just 20 minutes from downtown Calgary. From reclaimed timbers and 100+ year old fir floors to custom metalwork by Alex Caldwell and Rundle rock masonry by the same family who worked on the Banff Springs Hotel, every inch of this home is a celebration of fine materials and artisan details. A long tree-lined driveway leads to a beautifully landscaped estate with mature trees, heated oversized garage, and extensive stonework on all sides. Inside, natural light pours through floor-to-ceiling windows in the dramatic 26 ft vaulted living room, where exposed beams and a masonry fireplace anchor the space. The gourmet kitchen features high-end appliances, solid cabinetry, a fireplace, and an adjoining butler’s pantry/laundry/hobby room designed for serious functionality. The main floor primary suite includes a fireside library, bedroom, gym, dressing room, and a spa-like ensuite. Enjoy morning coffee on the east patio and sunsets on the west-facing decks. Upstairs, a remarkable office space includes custom built-ins, a boardroom table, fireplace, wet bar, and a guest suite with ensuite. The walk-out lower level is designed for entertaining with a full bar, wine cellar, home theatre, family room, den, and two additional bedrooms and baths. Outside, nature surrounds you with multiple gathering areas and total seclusion. Residents enjoy over 50 km of trails, year-round activities, and a vibrant community lifestyle. This is more than a home it's a legacy property. Contact today, A must to see !24 hrs notice is required for showings.
| COMMUNITY | Elbow Valley |
| PROPERTY TYPE | Detached |
| BUILDING TYPE | House |
| STYLE | 2 Storey, Acreage with Residence |
| YEAR BUILT | 2002 |
| SQUARE FOOTAGE | 5,713 |
| BEDROOMS | 4 |
| BATHROOMS | 7.00 |
| BASEMENT | Finished, Full |
| AMENITIES | |
| APPLIANCES | See Remarks |
| COOLING | Rough-In |
| FIREPLACE | Wood Burning |
| FLOORING | Carpet, Hardwood, Slate, Tile |
| HEATING | In Floor, Forced Air, Natural Gas |
| LAUNDRY | In Unit, Sink |
| LOT FEATURES | Back Yard, Backs on to Park/Green Space, Front Yard, Garden, Landscaped, Lawn, Many Trees, No Neighbours Behind, Open Lot, See Remarks |
| PARKING | Heated Garage, Oversized, Triple Garage Attached |
| RESTRICTIONS | None Known |
| ROOF | Asphalt Shingle |
| TITLE | Fee Simple |
| BROKER | MaxWell Capital Realty |
| ROOMS | DIMENSIONS (m) | LEVEL |
|---|---|---|
| Media Room | 12`6" x 17`10" | Lower |
| Mud Room | 13`8" x 16`3" | Lower |
| Dining Room | 17`5" x 11`6" | Lower |
| Bedroom | 16`10" x 14`5" | Lower |
| Other | 12`7" x 15`10" | Lower |
| 3pc Ensuite bath | Lower | |
| 1pc Bathroom | Lower | |
| Wine Cellar | 7`11" x 8`4" | Lower |
| Storage | 4`8" x 8`8" | Lower |
| Family Room | 22`11" x 28`7" | Lower |
| Den | 17`0" x 19`0" | Lower |
| Bedroom | 21`3" x 17`0" | Lower |
| 4pc Bathroom | Lower | |
| 2pc Bathroom | Lower | |
| 2pc Bathroom | Main | |
| Breakfast Nook | 14`6" x 17`5" | Main |
| Exercise Room | 11`10" x 16`1" | Main |
| Den | 14`5" x 14`7" | Main |
| 5pc Ensuite bath | Main | |
| 4pc Ensuite bath | Second | |
| Office | 14`10" x 12`5" | Second |
| Play Room | 13`4" x 35`7" | Second |
| Bedroom - Primary | 30`0" x 24`0" | Second |
| Office | 28`0" x 25`7" | Second |
| Bedroom - Primary | 15`0" x 20`7" | Second |
| Living Room | 22`7" x 29`0" | Second |
| Kitchen | 16`10" x 18`1" | Second |

