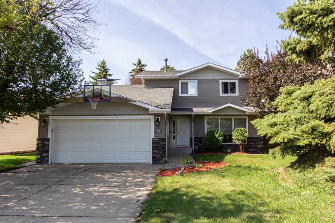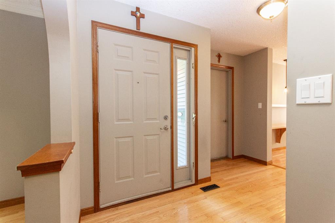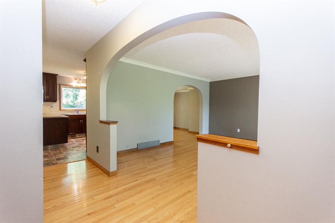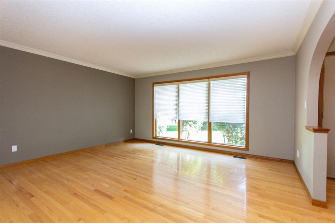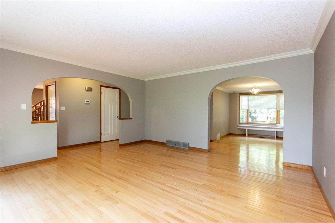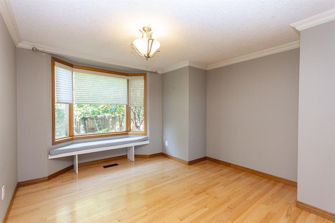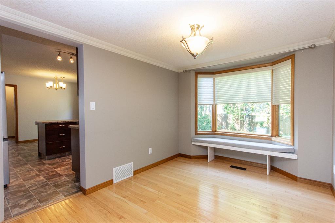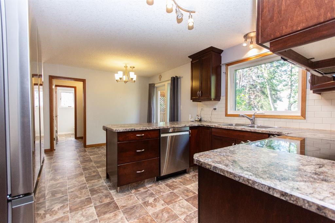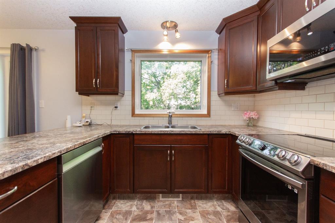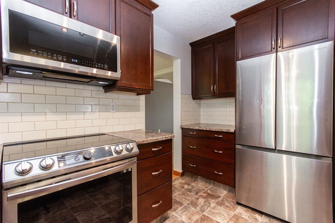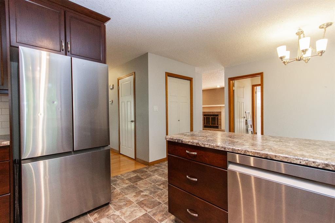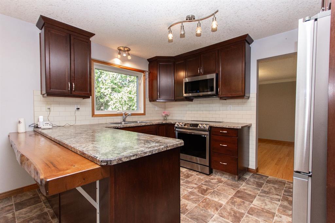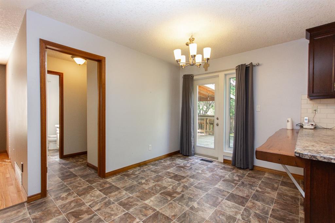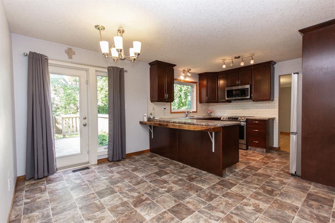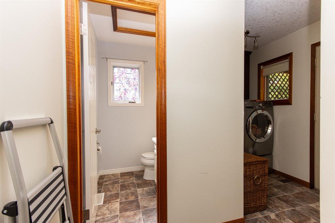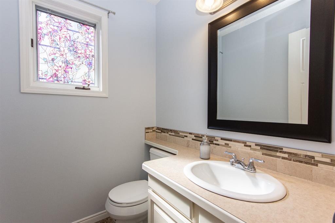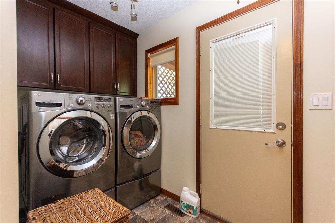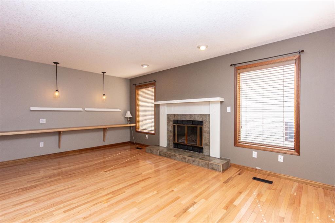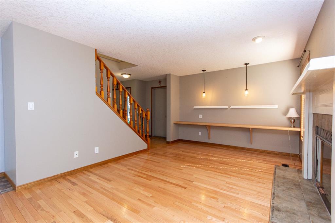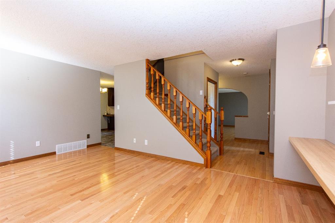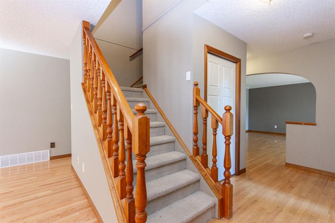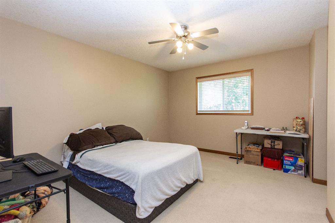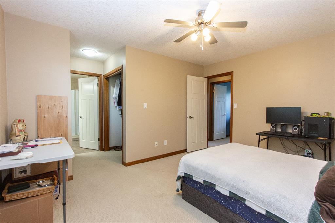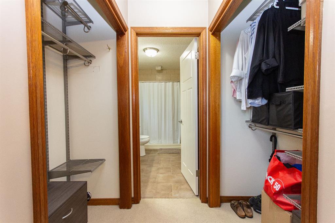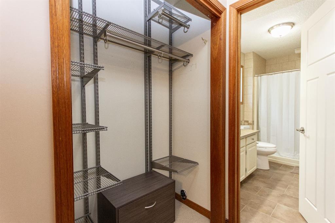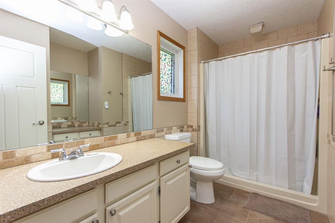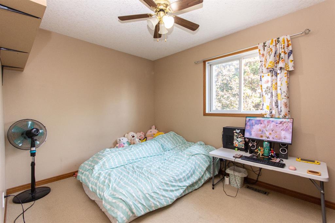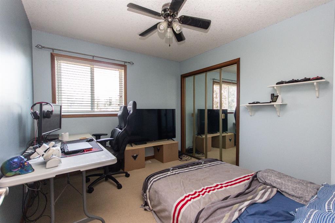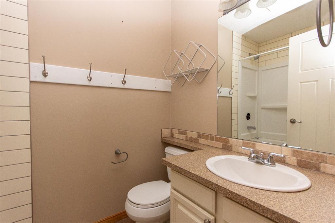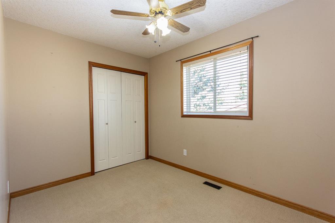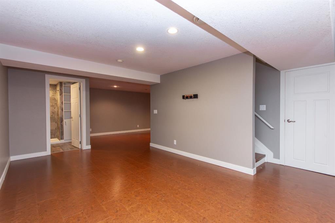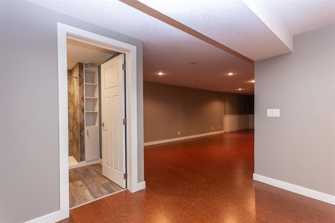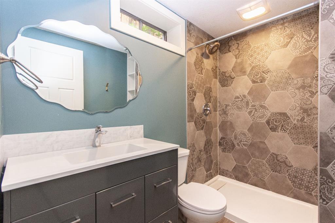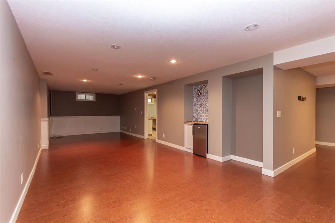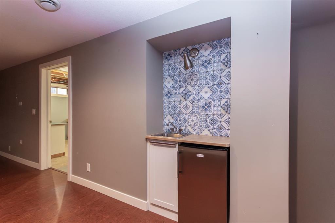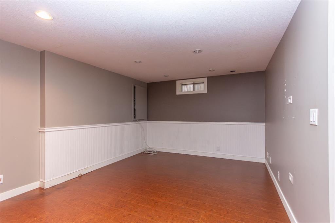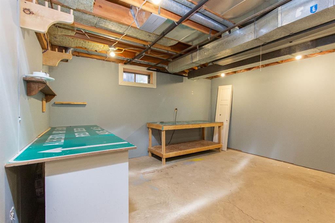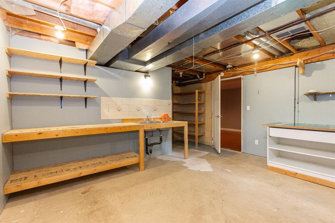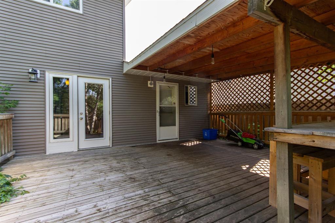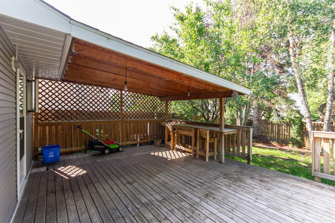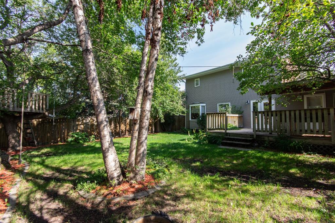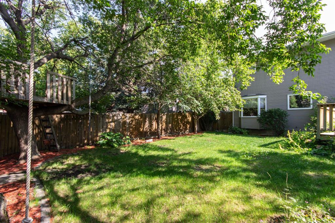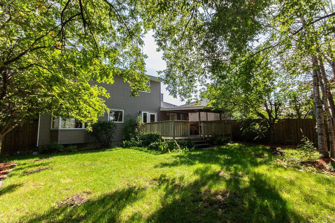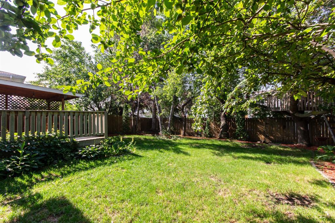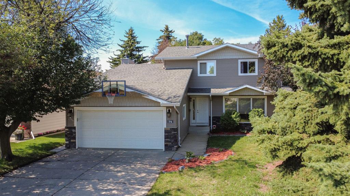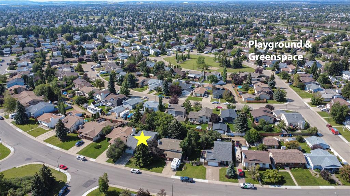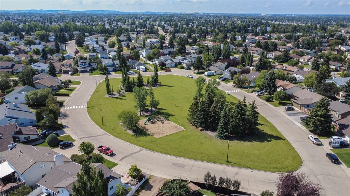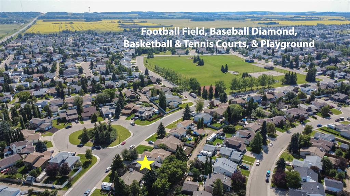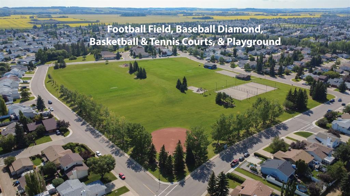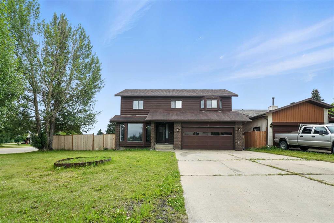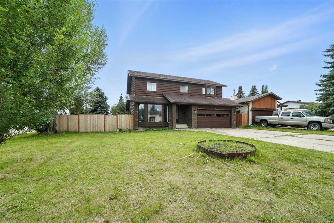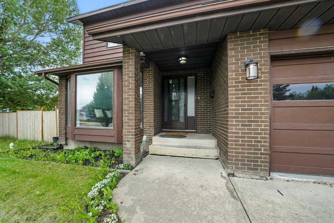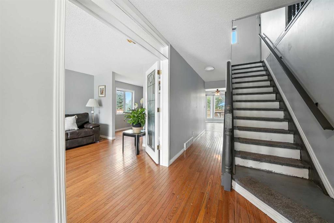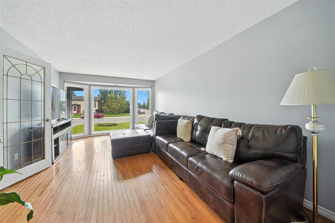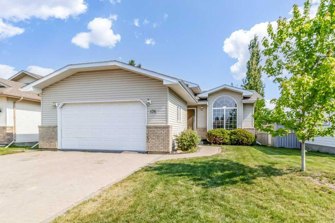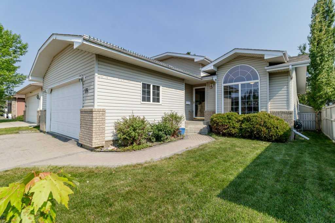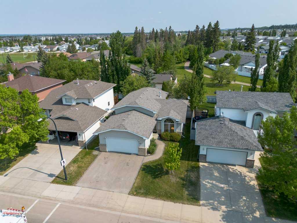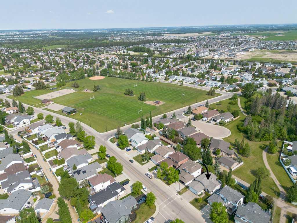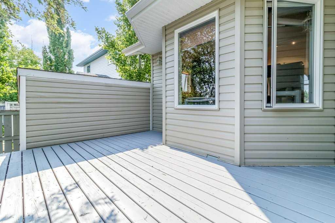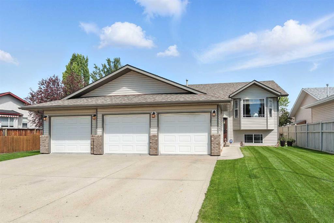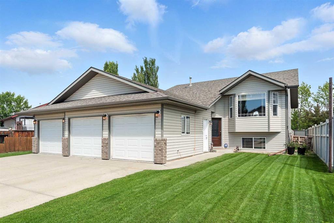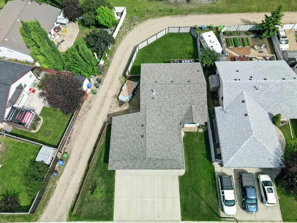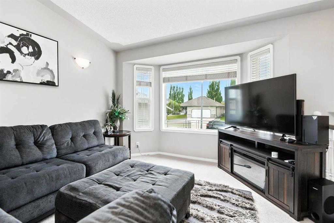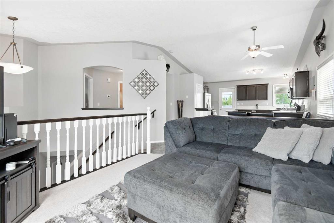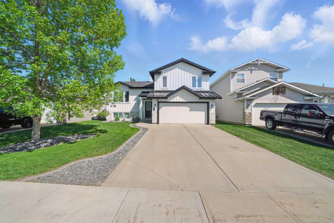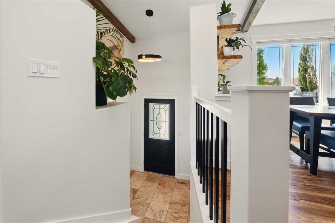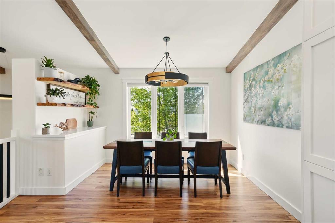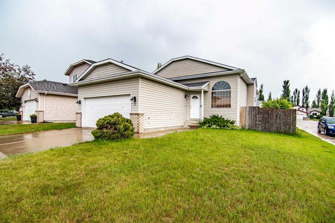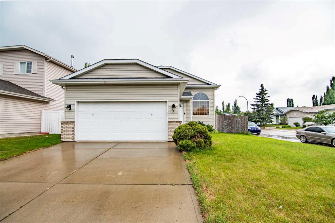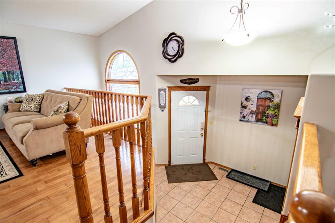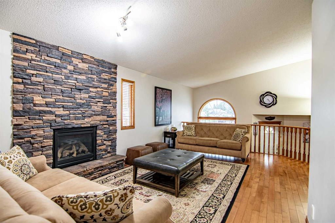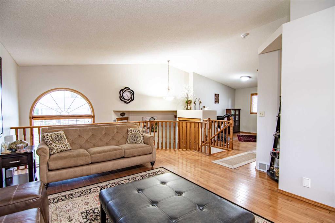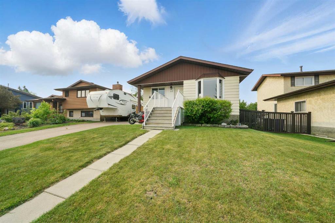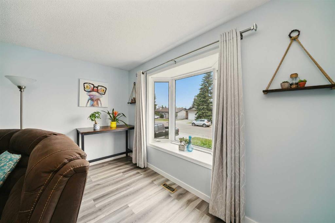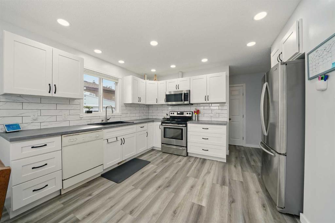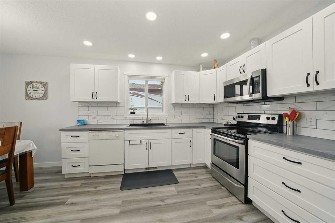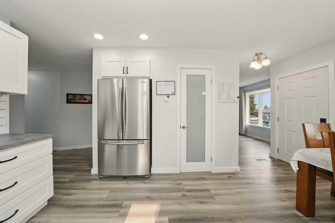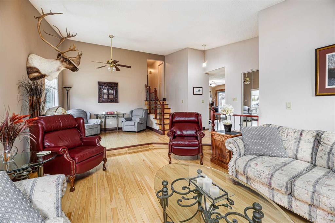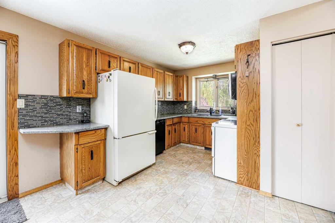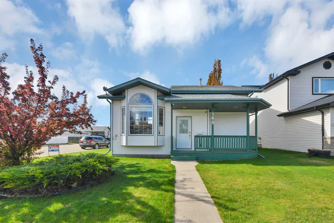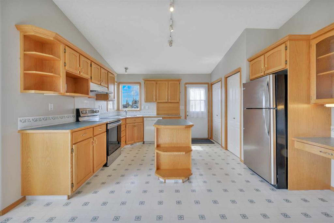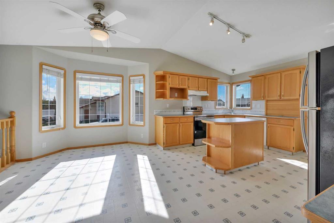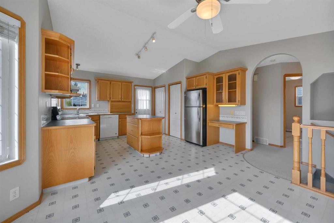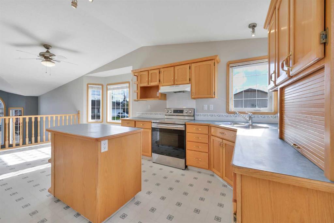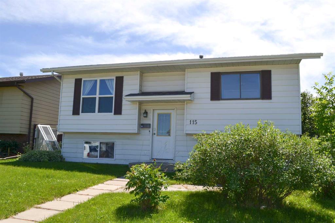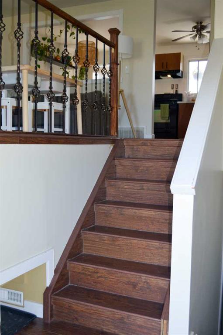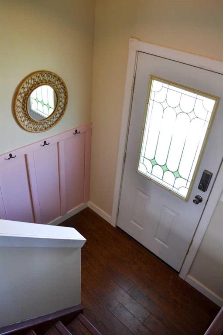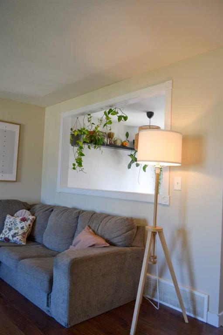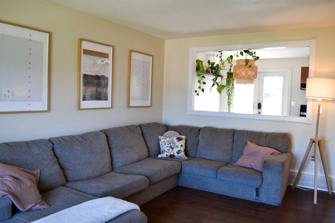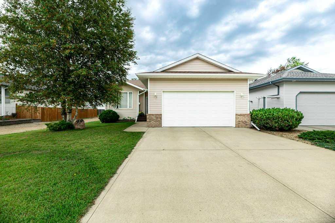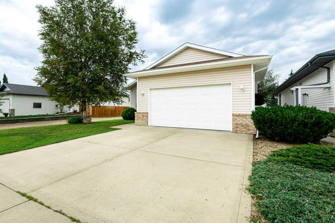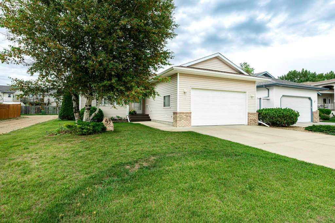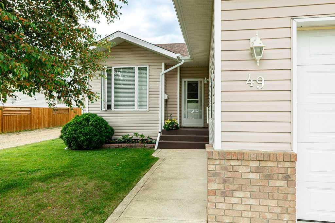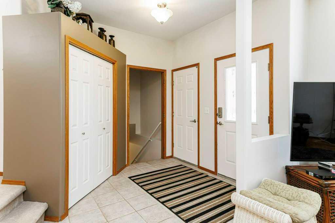74 Ramsey Avenue
Red Deer T4P 3K3
MLS® Number: A2241208
$ 479,900
4
BEDROOMS
3 + 1
BATHROOMS
1,984
SQUARE FEET
1984
YEAR BUILT
If you’ve been searching for a large family home in a great location, this could be the one! This spacious 2 storey home offers more than 3,000 square feet of total living space including 4 bedrooms on the top floor. Situated on a quiet tree lined street in Rosedale, this property is just down the street from a large park and green space reserve with playground, basketball/tennis courts, and skating rink in the winter. A number of upgrades to this home include many newer windows, totally renovated exterior with vinyl siding, stone work, shingles, etc, updated interior doors, updated flooring, bathrooms, central A/C for the upper floor, and a fully renovated kitchen! Inside you’ll find hardwood flooring that runs through a formal living room with wood fireplace, huge family and dining room spaces, and a fully renovated kitchen with beautiful raised maple cabinetry, upgraded stainless steel appliances, and a live edge wood eating bar next to the breakfast nook. Main floor laundry, a 2 pce bath, and access to the covered rear deck and nicely landscaped yard complete the space. Upstairs offers a total of 4 bedrooms which includes a spacious primary bedroom with double closets and a renovated ensuite with an oversize shower, updated tile work, updated flooring, and updated fixtures. The other 3 bedrooms share a renovated 4 pce bath. The basement is fully finished (completed in 2013) with a huge family room and rec room space with wet bar, 3 pce bathroom with tiled shower, and an unfinished hobby room with sink that could be converted into a 5th bedroom.
| COMMUNITY | Rosedale Estates |
| PROPERTY TYPE | Detached |
| BUILDING TYPE | House |
| STYLE | 2 Storey |
| YEAR BUILT | 1984 |
| SQUARE FOOTAGE | 1,984 |
| BEDROOMS | 4 |
| BATHROOMS | 4.00 |
| BASEMENT | Finished, Full |
| AMENITIES | |
| APPLIANCES | Bar Fridge, Dishwasher, Garage Control(s), Microwave Hood Fan, Refrigerator, Stove(s), Washer/Dryer, Window Coverings |
| COOLING | Central Air |
| FIREPLACE | Family Room, Mantle, Raised Hearth, Tile, Wood Burning |
| FLOORING | Carpet, Cork, Hardwood, Linoleum |
| HEATING | Forced Air, Natural Gas |
| LAUNDRY | Laundry Room, Main Level |
| LOT FEATURES | Back Lane, Back Yard, Front Yard, Interior Lot, Low Maintenance Landscape |
| PARKING | Double Garage Attached, Garage Faces Front, Off Street |
| RESTRICTIONS | None Known |
| ROOF | Asphalt Shingle |
| TITLE | Fee Simple |
| BROKER | RE/MAX real estate central alberta |
| ROOMS | DIMENSIONS (m) | LEVEL |
|---|---|---|
| Game Room | 37`10" x 26`10" | Basement |
| 3pc Bathroom | 5`4" x 7`11" | Basement |
| Storage | 14`10" x 14`10" | Basement |
| Furnace/Utility Room | 8`5" x 14`10" | Basement |
| Living Room | 15`4" x 15`8" | Main |
| Dining Room | 13`5" x 10`10" | Main |
| Kitchen | 12`4" x 9`11" | Main |
| Breakfast Nook | 13`6" x 7`10" | Main |
| Family Room | 17`5" x 11`11" | Main |
| Laundry | 10`2" x 11`5" | Main |
| 2pc Bathroom | 4`9" x 5`6" | Main |
| Bedroom | 9`8" x 10`10" | Second |
| Bedroom | 11`4" x 8`10" | Second |
| 4pc Bathroom | 7`5" x 4`11" | Second |
| Bedroom | 7`10" x 10`11" | Second |
| Bedroom - Primary | 11`1" x 13`7" | Second |
| 3pc Ensuite bath | 10`8" x 7`7" | Second |

