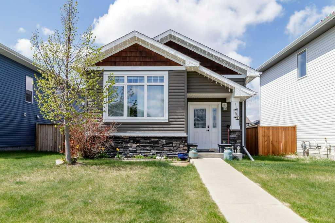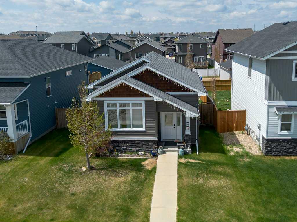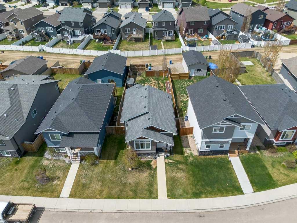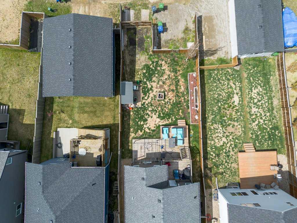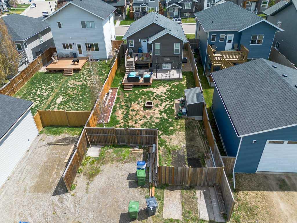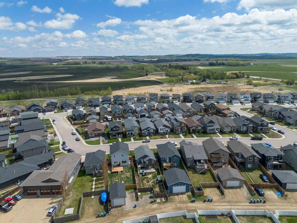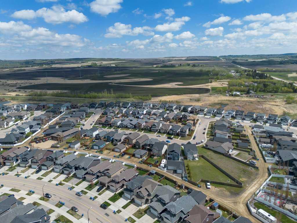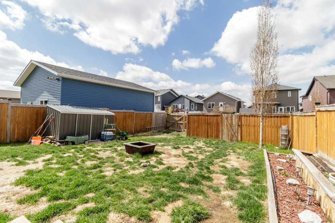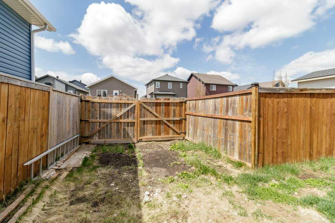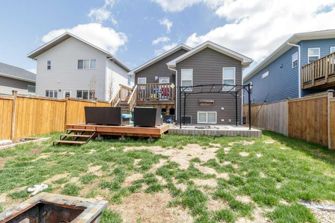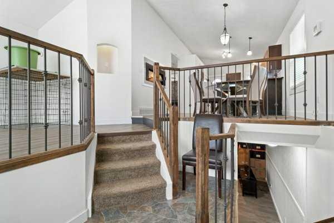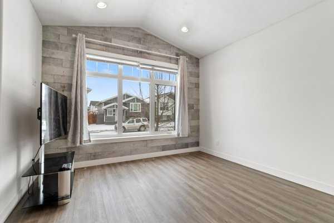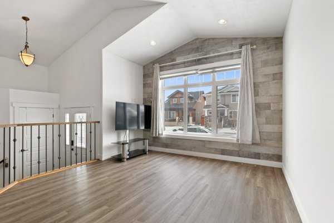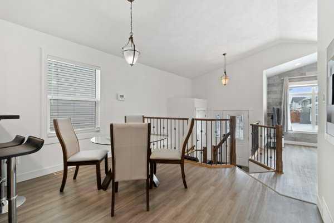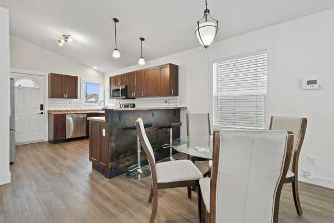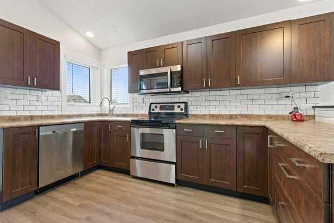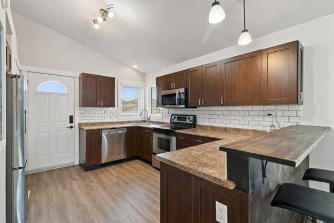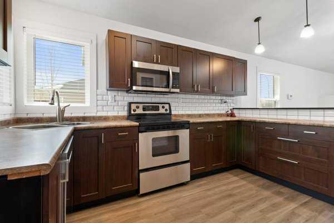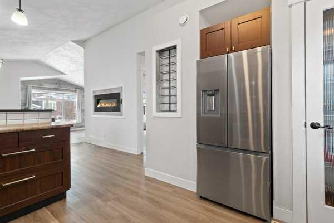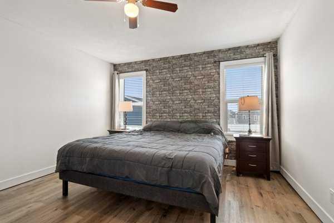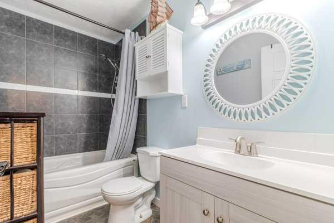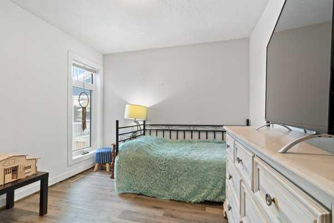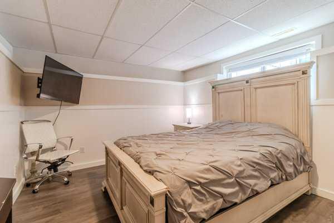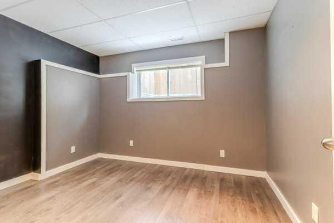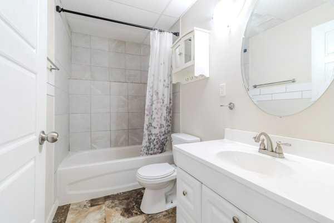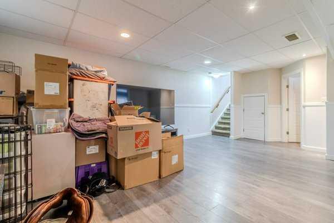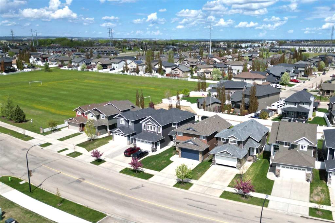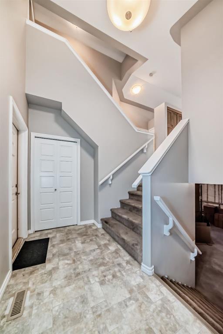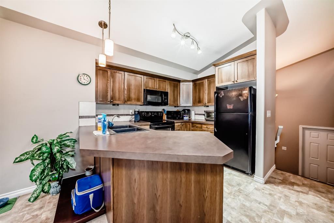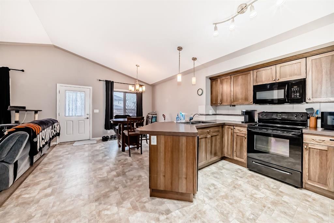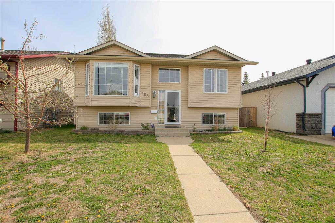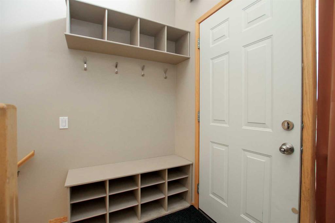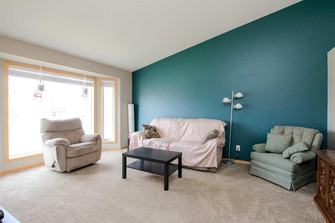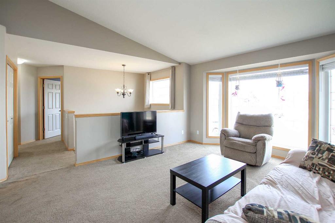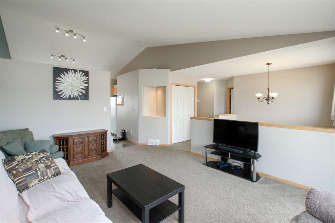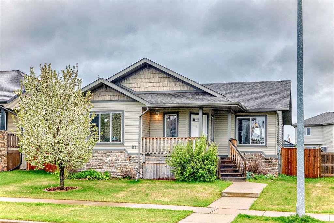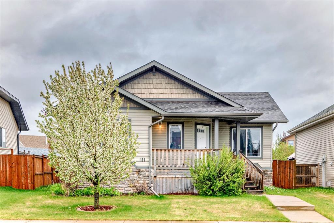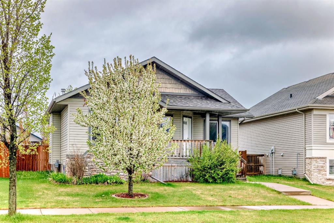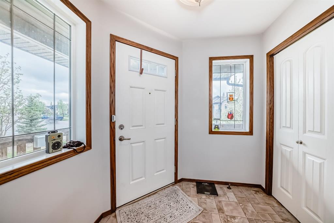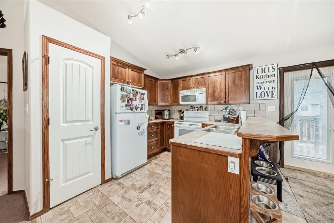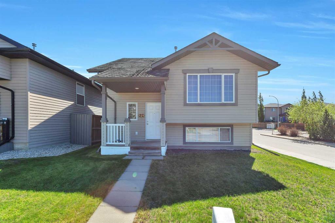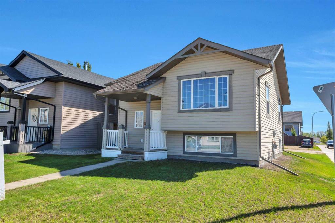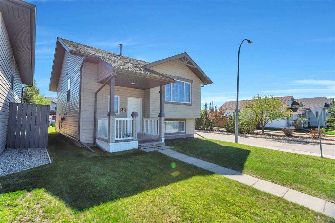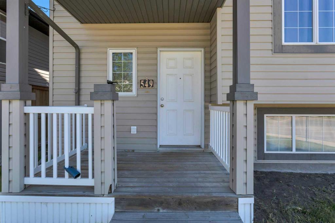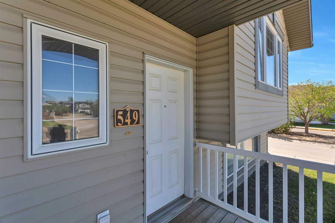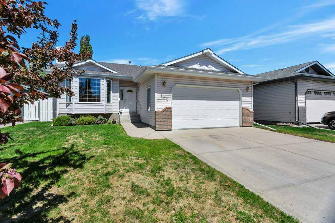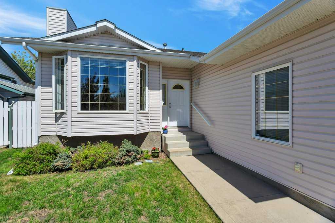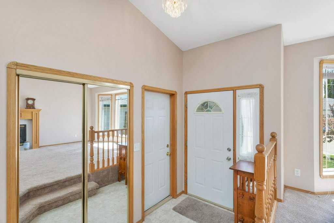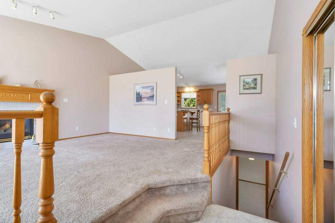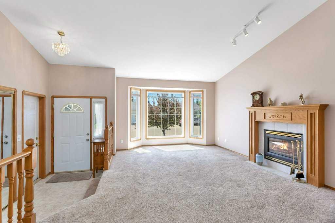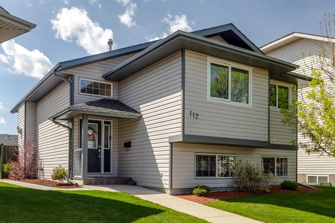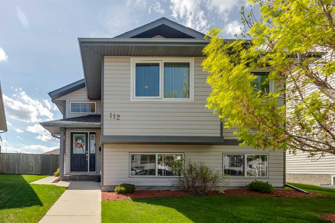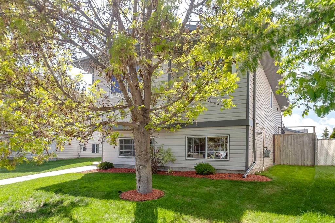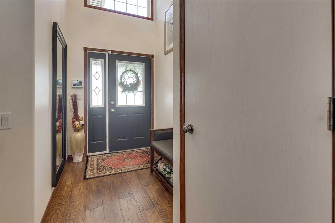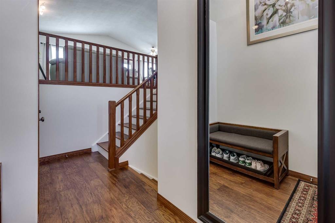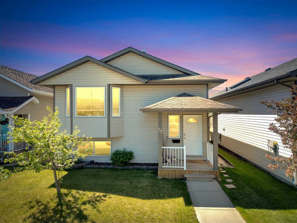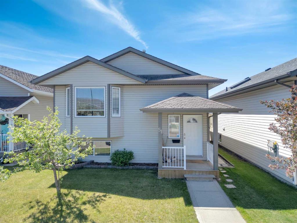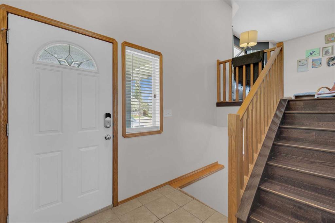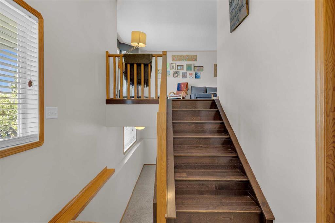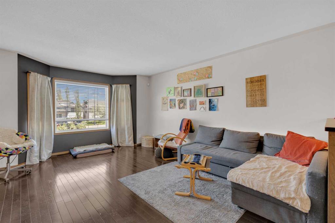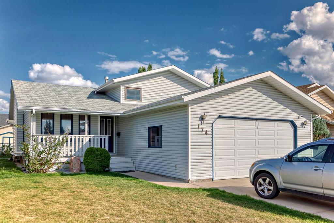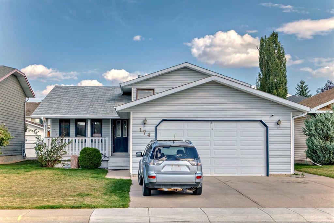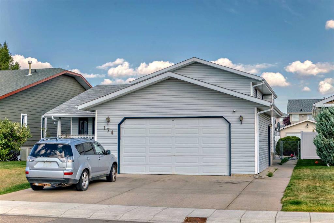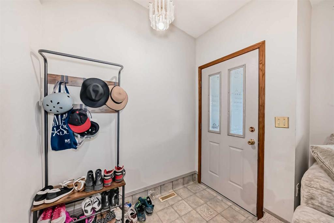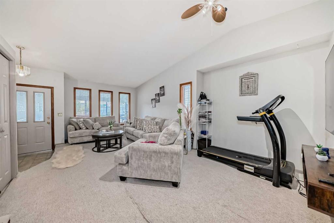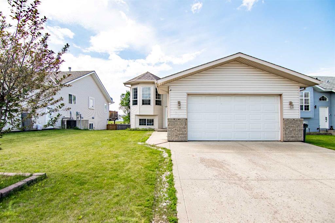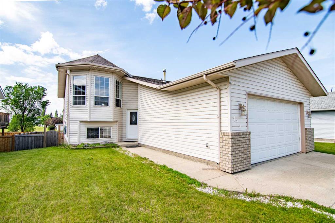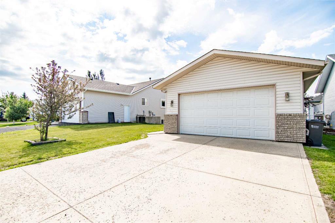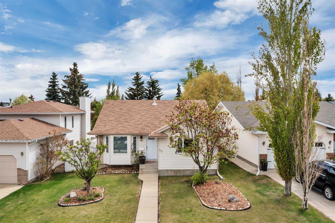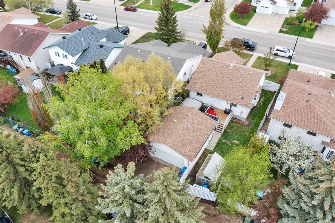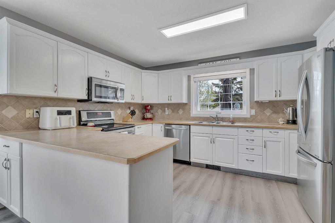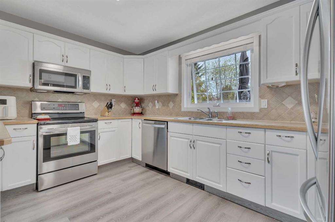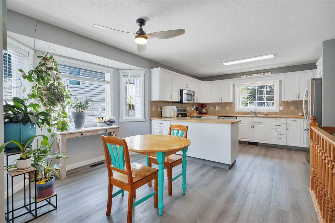70 Village Crescent
Red Deer T4R 0P2
MLS® Number: A2222364
$ 400,000
4
BEDROOMS
2 + 0
BATHROOMS
1,005
SQUARE FEET
2014
YEAR BUILT
Welcome to 70 Village Crescent in Red Deer! This beautifully maintained bi-level home offers 4 bedrooms (with 2 up and 2 down) and a total of 1,858 sq ft of inviting living space across both levels. Built in 2014, this home features great curb appeal and thoughtful design throughout. Enjoy a bright, open layout with large windows that flood the home with natural light. The kitchen stands out with stylish cabinetry, a built-in wine rack, and an electric fireplace that adds warmth and charm. The west-facing backyard is perfect for evening sun and offers RV parking for added convenience. Located in a desirable neighborhood, this home blends comfort, functionality. Some updates include; Central AC installed in 2023, new vinyl plank flooring, some newer appliances and some professional painting.
| COMMUNITY | Vanier East |
| PROPERTY TYPE | Detached |
| BUILDING TYPE | House |
| STYLE | Bi-Level |
| YEAR BUILT | 2014 |
| SQUARE FOOTAGE | 1,005 |
| BEDROOMS | 4 |
| BATHROOMS | 2.00 |
| BASEMENT | Finished, Full |
| AMENITIES | |
| APPLIANCES | Other |
| COOLING | Central Air |
| FIREPLACE | Electric |
| FLOORING | Vinyl |
| HEATING | Forced Air |
| LAUNDRY | Lower Level |
| LOT FEATURES | Back Yard |
| PARKING | RV Access/Parking |
| RESTRICTIONS | None Known |
| ROOF | Asphalt |
| TITLE | Fee Simple |
| BROKER | Royal Lepage Network Realty Corp. |
| ROOMS | DIMENSIONS (m) | LEVEL |
|---|---|---|
| Game Room | 14`3" x 22`3" | Lower |
| Bedroom | 11`11" x 16`4" | Lower |
| Bedroom | 8`11" x 11`4" | Lower |
| 4pc Bathroom | 8`11" x 4`11" | Lower |
| Furnace/Utility Room | 12`0" x 12`4" | Lower |
| Kitchen | 12`3" x 12`7" | Main |
| Living Room | 12`10" x 16`10" | Main |
| Dining Room | 11`11" x 10`11" | Main |
| Foyer | 6`4" x 10`2" | Main |
| Bedroom - Primary | 12`7" x 13`4" | Main |
| Bedroom | 12`7" x 9`10" | Main |
| 4pc Bathroom | 9`2" x 4`11" | Main |

