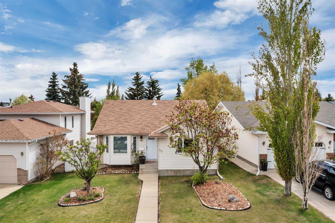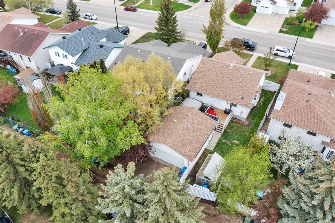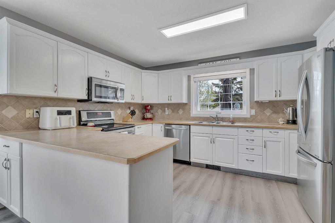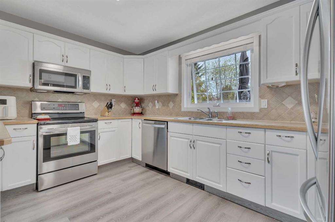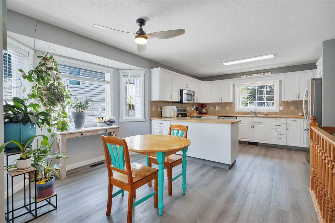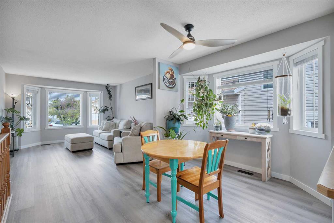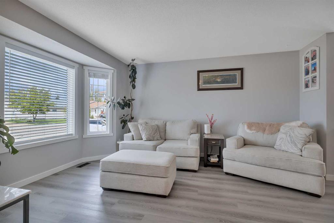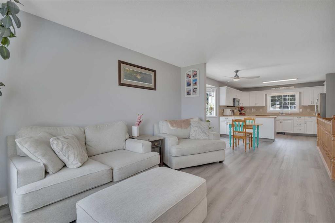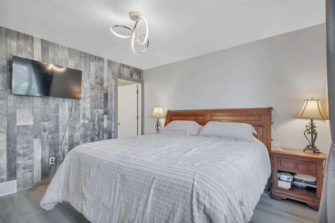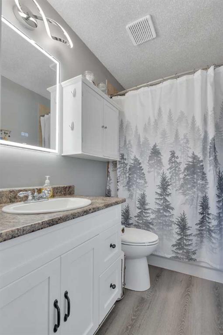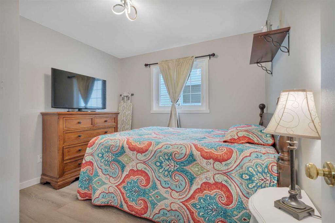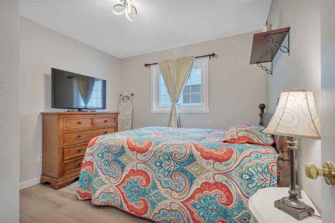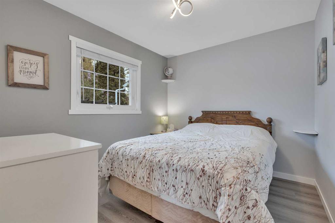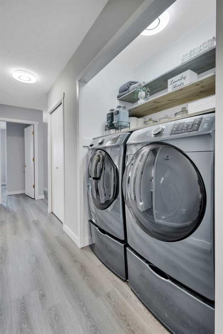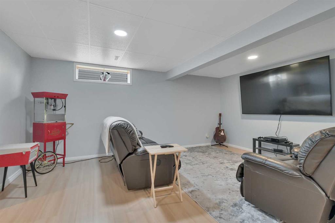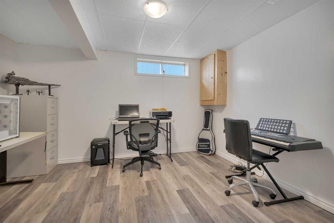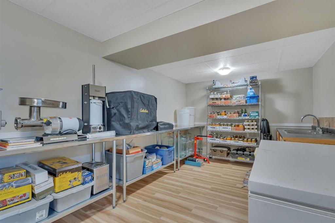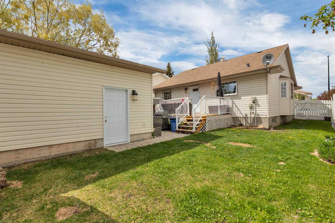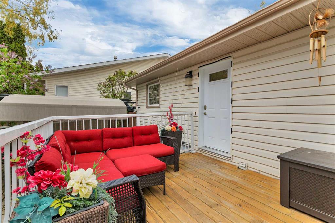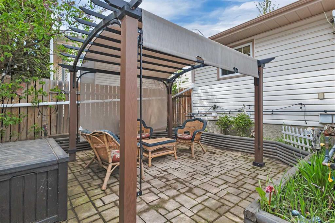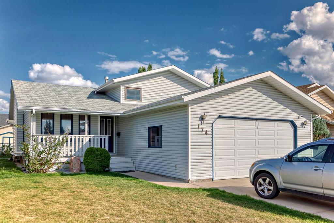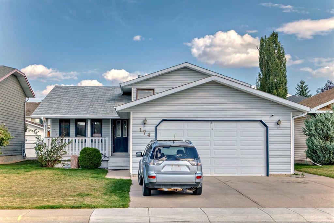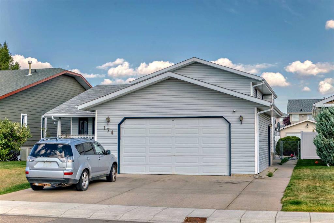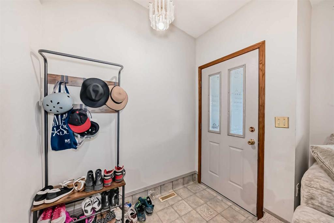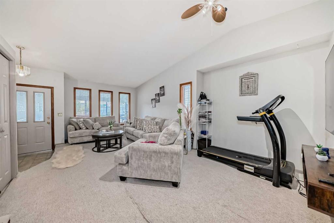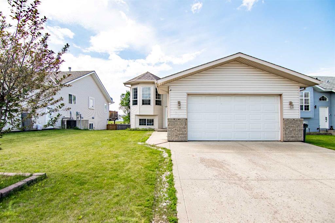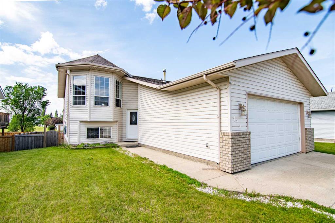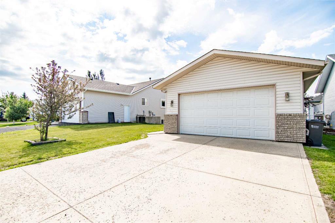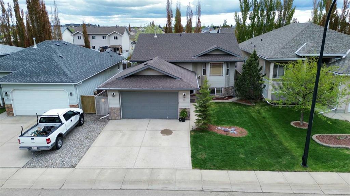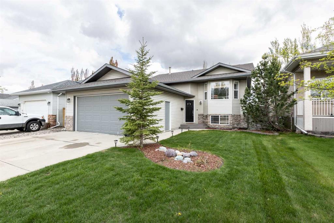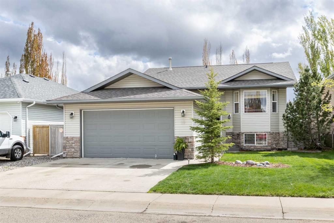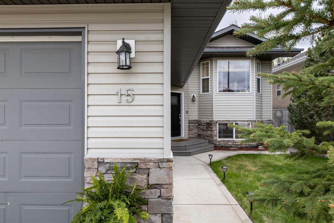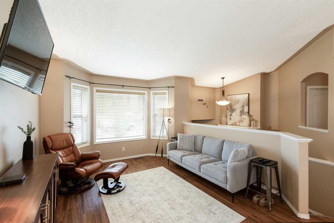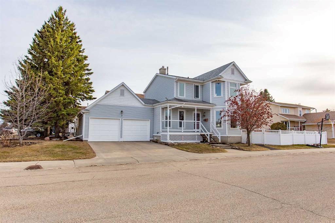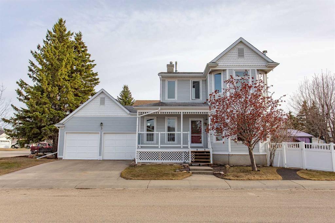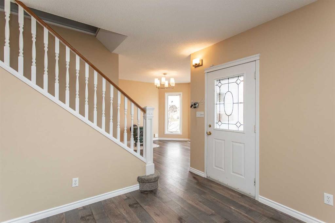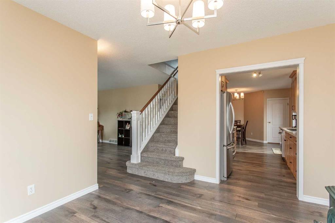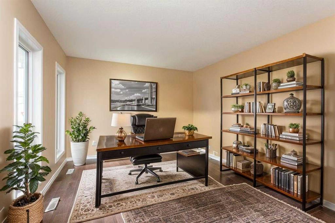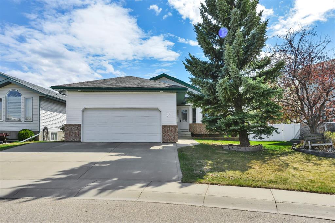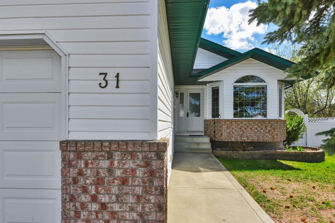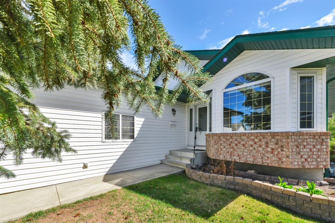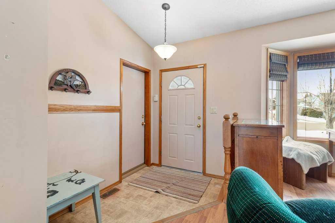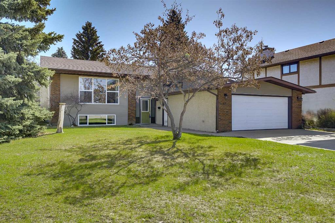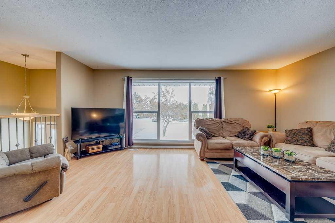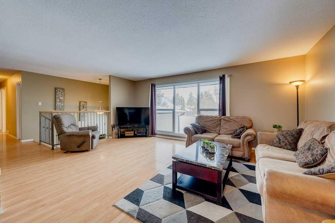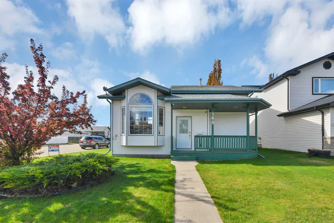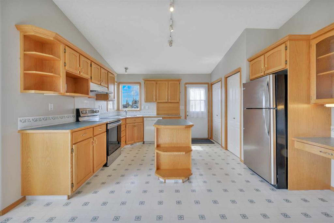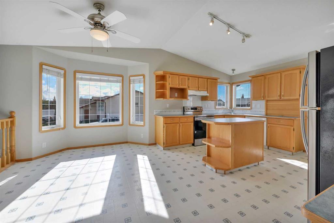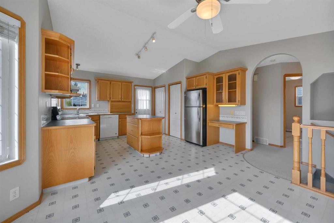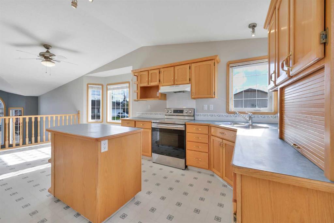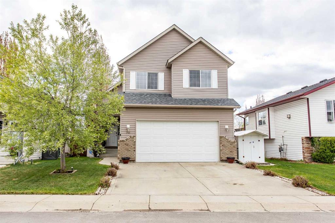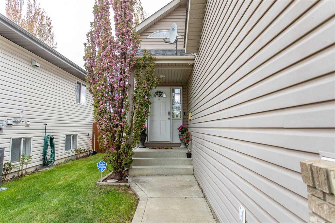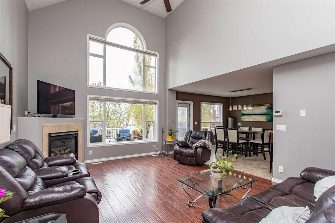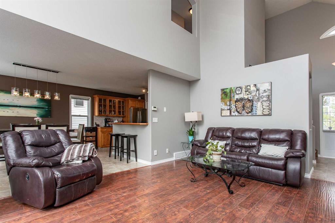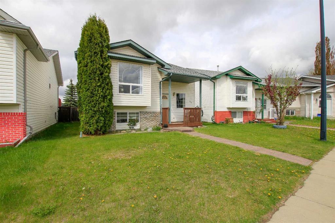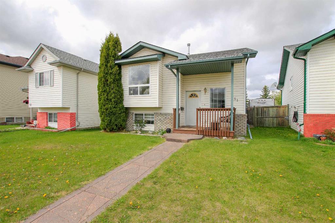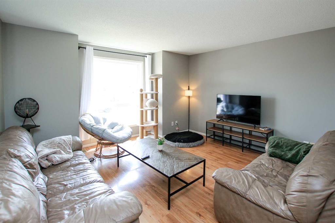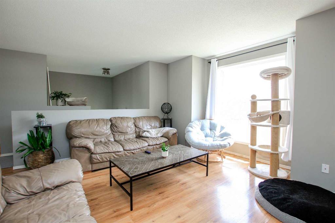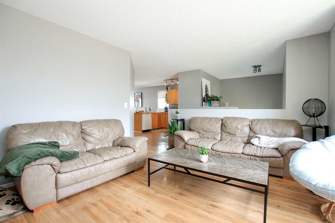67 Duston Street
Red Deer T4R 2L6
MLS® Number: A2224079
$ 465,000
5
BEDROOMS
3 + 0
BATHROOMS
1,225
SQUARE FEET
1993
YEAR BUILT
Visit REALTOR® website for additional information. Nestled in one of Red Deer’s most desirable neighbourhoods, this beautifully updated bungalow is the perfect fit for a growing family. Enjoy the convenience of this prime location. Inside, find a completely renovated main floor featuring a bright, open layout with large bay windows that flood the main living area with natural light. The spacious kitchen boasts stainless appliances, tile backsplash, breakfast bar, & a pantry. With 3 beds & 2 baths up, main floor laundry, every detail has been thoughtfully modernized. Downstairs offers a rec room, 2 more beds, a full bath, & even a cold room/wine cellar—ideal for extra storage or work area. Outside, enjoy the landscaped backyard with a deck & patio complete with a gas line for summer BBQs. A heated detached garage at the rear adds even more value to this home.
| COMMUNITY | Deer Park Estates |
| PROPERTY TYPE | Detached |
| BUILDING TYPE | House |
| STYLE | Bungalow |
| YEAR BUILT | 1993 |
| SQUARE FOOTAGE | 1,225 |
| BEDROOMS | 5 |
| BATHROOMS | 3.00 |
| BASEMENT | Finished, Full |
| AMENITIES | |
| APPLIANCES | Dishwasher, Electric Range, Garage Control(s), Microwave Hood Fan, Refrigerator, Washer/Dryer |
| COOLING | Central Air |
| FIREPLACE | None |
| FLOORING | Laminate, Vinyl |
| HEATING | High Efficiency, Forced Air |
| LAUNDRY | Main Level |
| LOT FEATURES | Back Lane, Back Yard, Cul-De-Sac, Few Trees, Front Yard, Landscaped, Lawn, Level, Many Trees, Standard Shaped Lot, Street Lighting |
| PARKING | Double Garage Detached, Heated Garage, Rear Drive |
| RESTRICTIONS | None Known |
| ROOF | Asphalt Shingle |
| TITLE | Fee Simple |
| BROKER | PG Direct Realty Ltd. |
| ROOMS | DIMENSIONS (m) | LEVEL |
|---|---|---|
| 3pc Bathroom | 5`11" x 8`11" | Basement |
| Bedroom | 12`9" x 12`5" | Basement |
| Bedroom | 11`2" x 13`3" | Basement |
| Cold Room/Cellar | 9`10" x 18`4" | Basement |
| Game Room | 20`0" x 17`4" | Basement |
| Furnace/Utility Room | 6`6" x 10`11" | Basement |
| 3pc Bathroom | 4`11" x 8`0" | Main |
| 4pc Ensuite bath | 4`11" x 8`0" | Main |
| Bedroom | 10`5" x 10`4" | Main |
| Bedroom | 10`6" x 8`11" | Main |
| Dining Room | 12`3" x 9`3" | Main |
| Kitchen | 13`5" x 10`4" | Main |
| Living Room | 14`5" x 15`1" | Main |
| Bedroom - Primary | 13`11" x 11`11" | Main |

