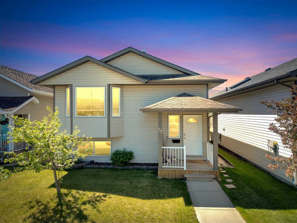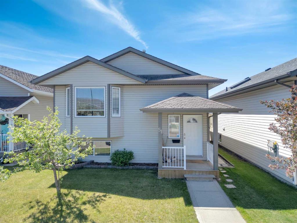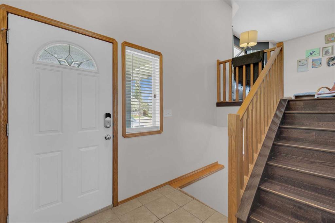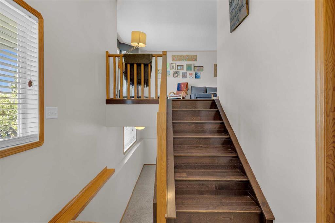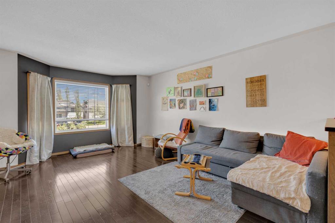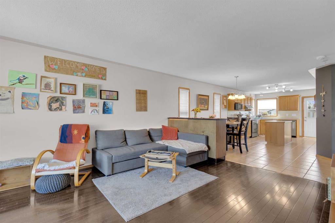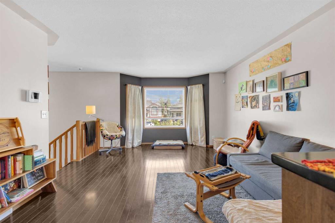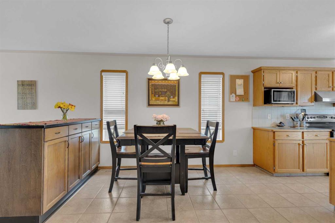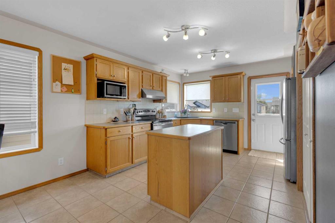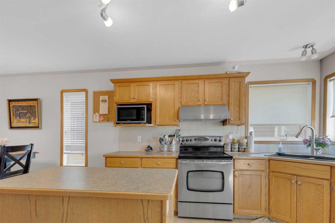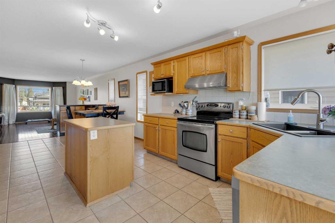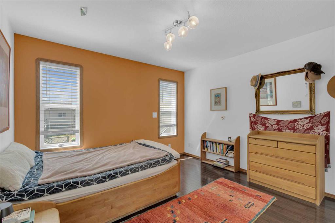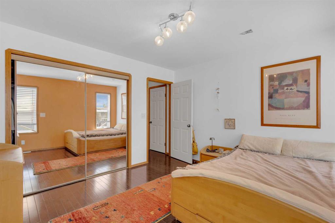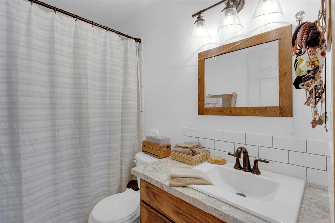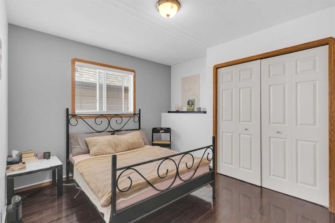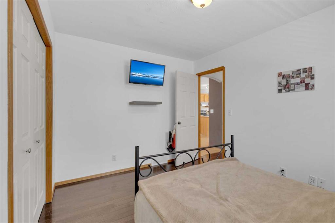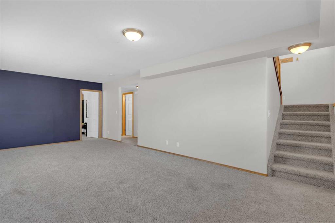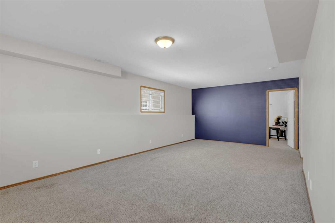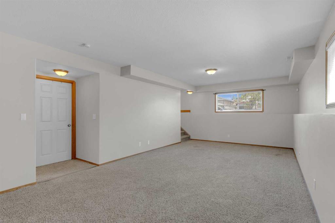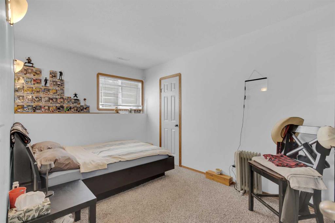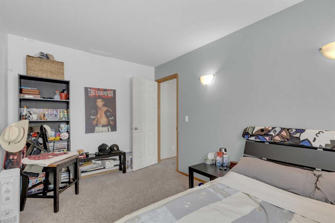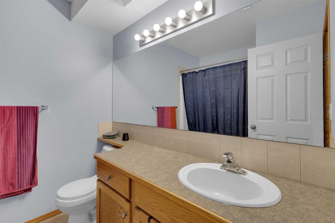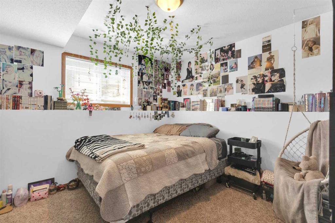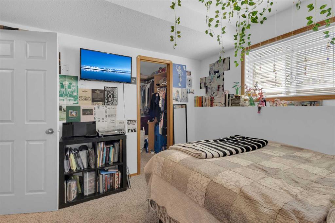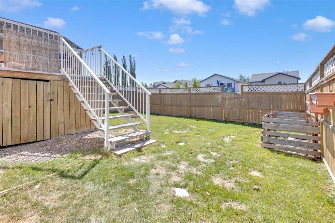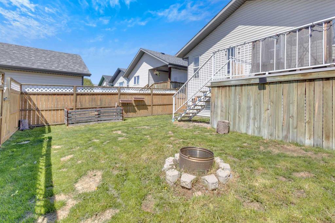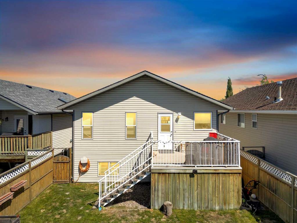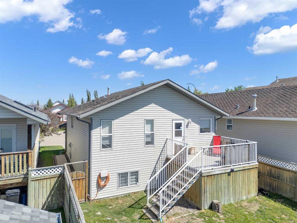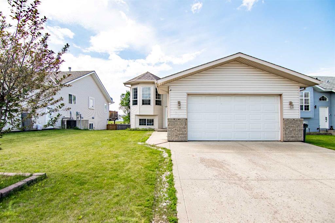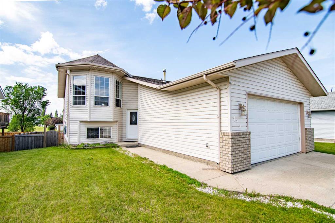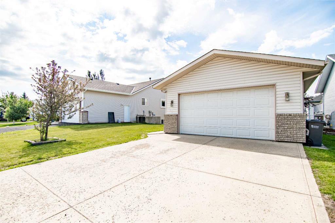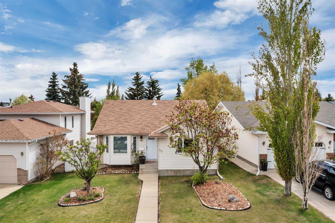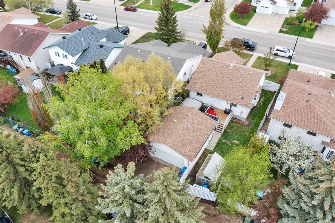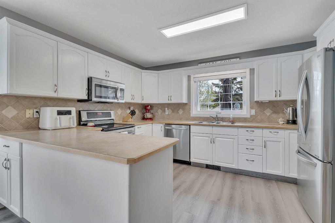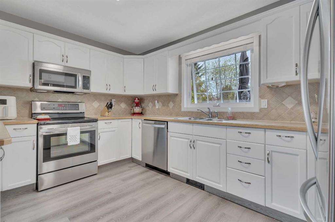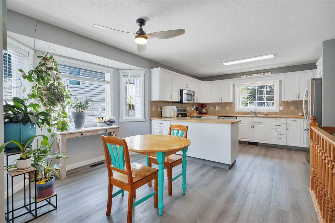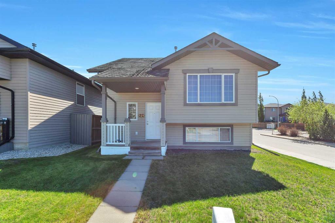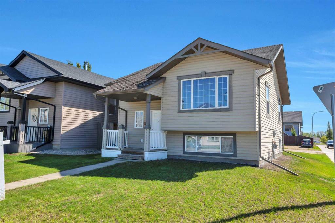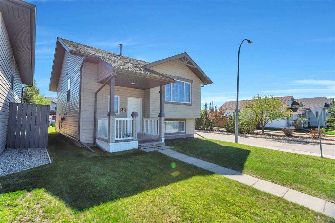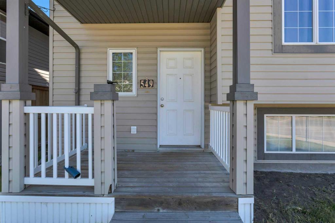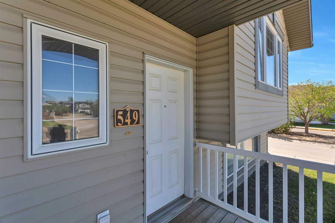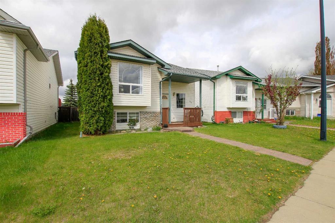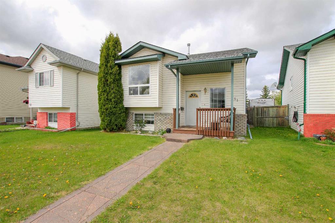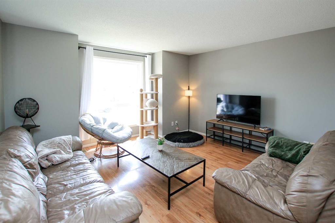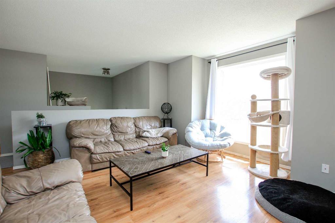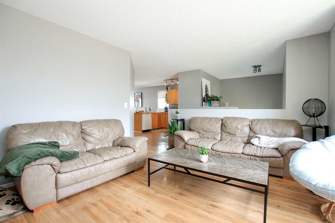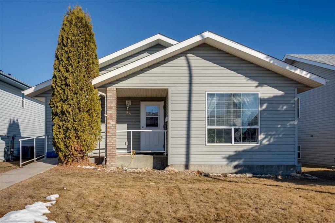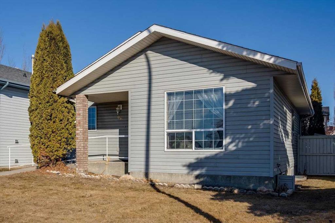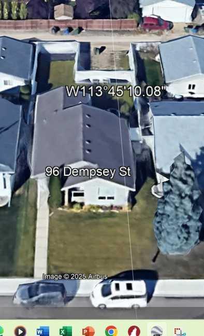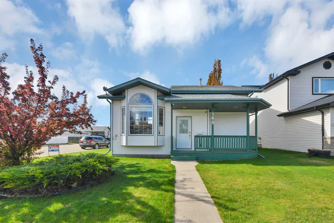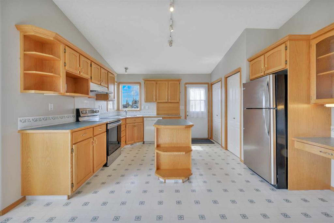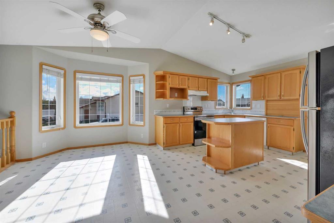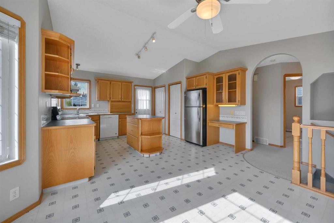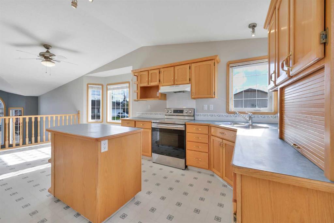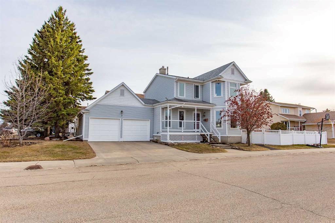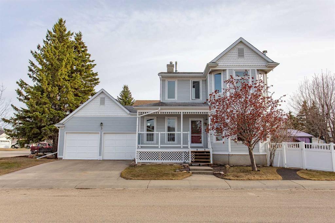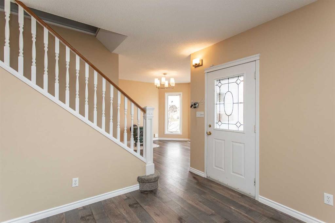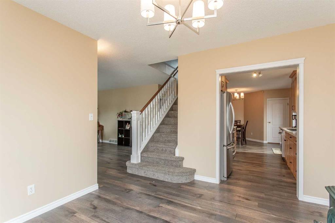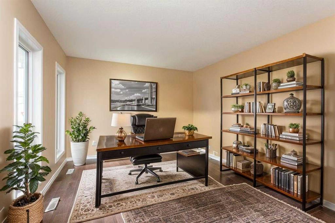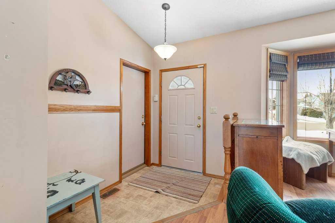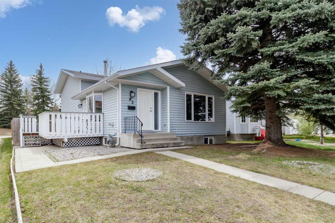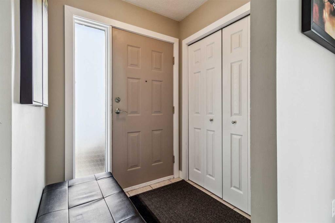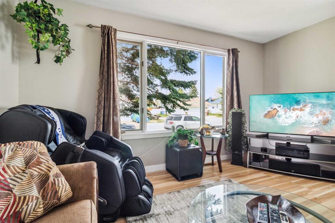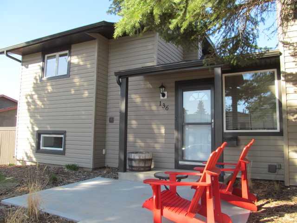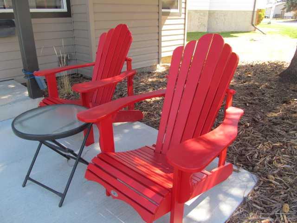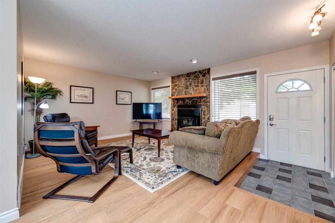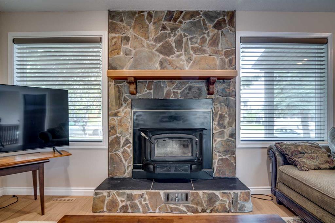51 Doherty Close
Red Deer T4R 3G1
MLS® Number: A2225522
$ 389,900
4
BEDROOMS
2 + 0
BATHROOMS
1,116
SQUARE FEET
2002
YEAR BUILT
Welcome to this beautifully kept home located in a family-friendly close, conveniently near schools, shopping, and parks. The main floor features a bright, open-concept layout with a combination of hardwood and tile flooring. The kitchen offers ample cabinetry, stainless steel appliances, and a central island—perfect for meal prep and entertaining. The spacious primary bedroom includes double closets. A second bedroom on the main floor, along with a full 4-piece bathroom, offers flexibility for families or guests. The fully finished lower level features two additional bedrooms, one with a walk-in closet, another 4-piece bathroom, and a cozy family room—perfect for movie nights or relaxing at the end of the day. Enjoy year-round comfort with central air conditioning. Step outside to a south-facing deck with a gas BBQ hookup, overlooking a fully fenced and gated backyard—great for kids and pets. A rear parking pad offers space for three full-sized vehicles. This home offers comfort, functionality, and a great location—all in one package.
| COMMUNITY | Devonshire |
| PROPERTY TYPE | Detached |
| BUILDING TYPE | House |
| STYLE | Bi-Level |
| YEAR BUILT | 2002 |
| SQUARE FOOTAGE | 1,116 |
| BEDROOMS | 4 |
| BATHROOMS | 2.00 |
| BASEMENT | Finished, Full |
| AMENITIES | |
| APPLIANCES | Central Air Conditioner, Dishwasher, Microwave, Range Hood, Refrigerator, Stove(s), Washer/Dryer, Window Coverings |
| COOLING | Central Air |
| FIREPLACE | N/A |
| FLOORING | Carpet, Hardwood, Tile |
| HEATING | Forced Air, Natural Gas |
| LAUNDRY | In Basement |
| LOT FEATURES | Back Lane, Back Yard |
| PARKING | Parking Pad |
| RESTRICTIONS | Utility Right Of Way |
| ROOF | Shingle |
| TITLE | Fee Simple |
| BROKER | Coldwell Banker Ontrack Realty |
| ROOMS | DIMENSIONS (m) | LEVEL |
|---|---|---|
| Family Room | 13`0" x 24`1" | Basement |
| Bedroom | 10`9" x 10`2" | Basement |
| 4pc Bathroom | Basement | |
| Bedroom | 12`9" x 8`9" | Basement |
| Furnace/Utility Room | 10`9" x 11`7" | Basement |
| Living Room | 13`11" x 18`3" | Main |
| Dining Room | 12`10" x 11`0" | Main |
| Kitchen | 12`9" x 11`9" | Main |
| Bedroom - Primary | 11`10" x 11`5" | Main |
| 4pc Bathroom | Main | |
| Bedroom | 11`10" x 9`5" | Main |

