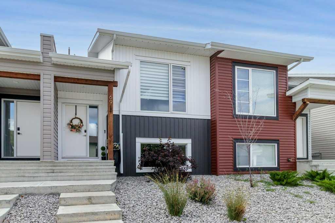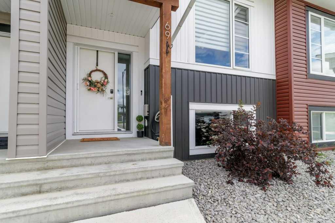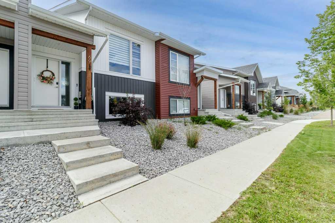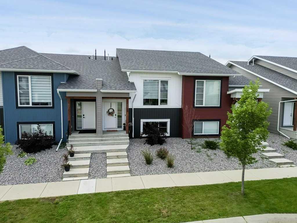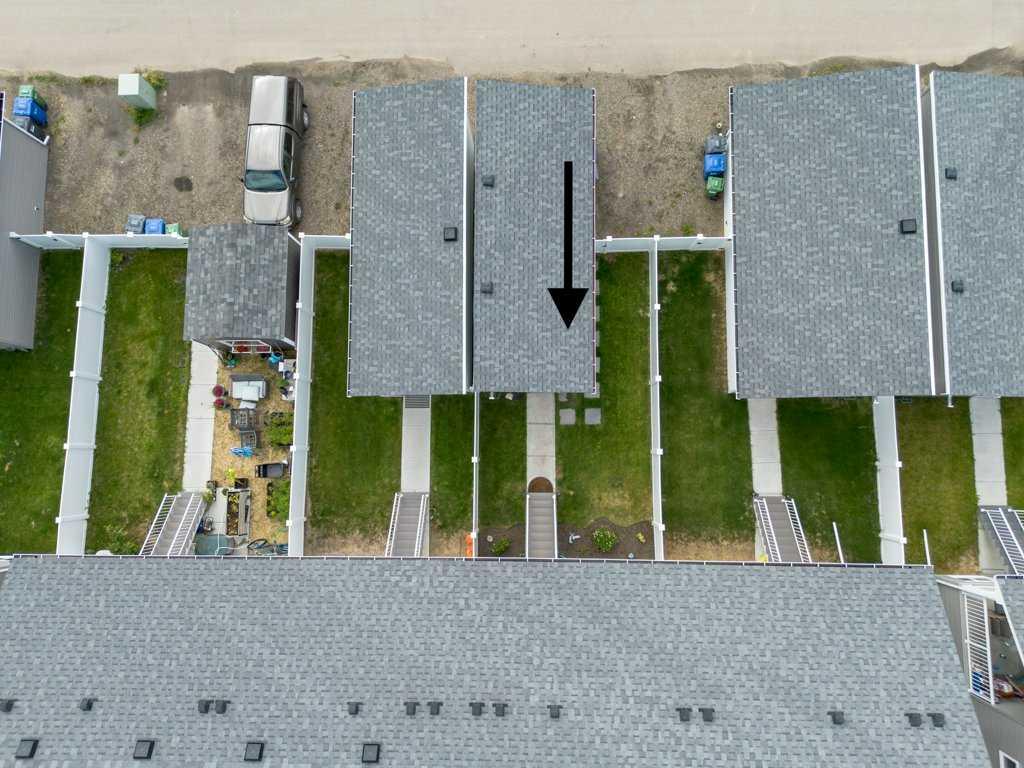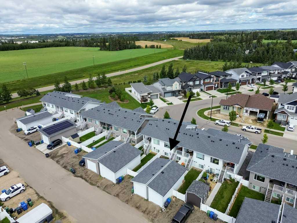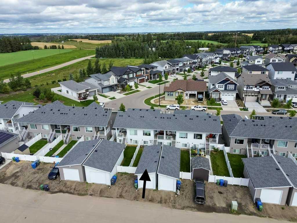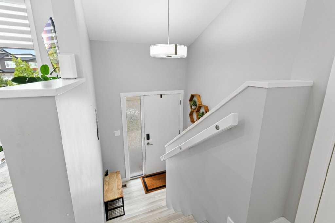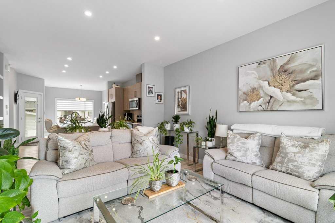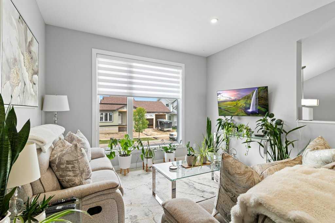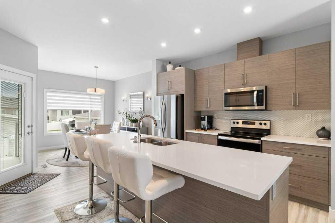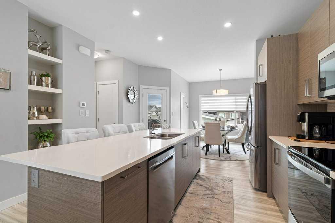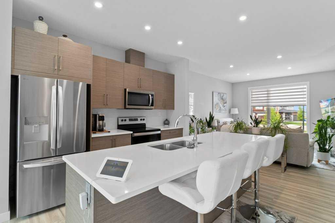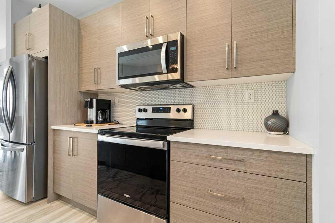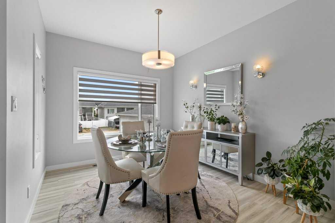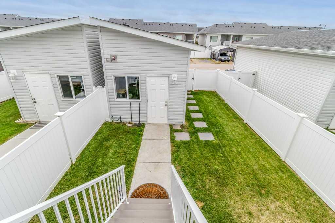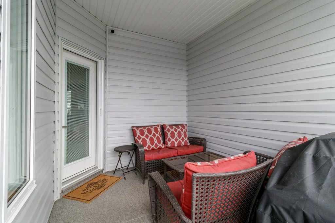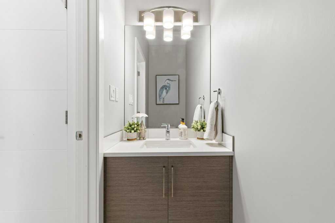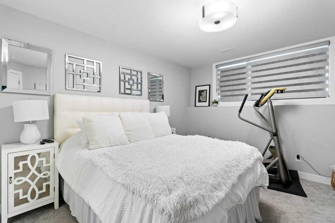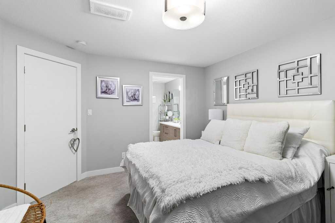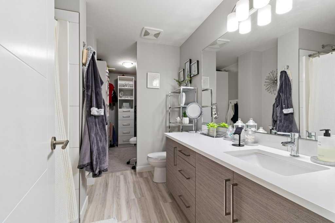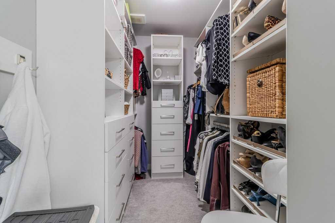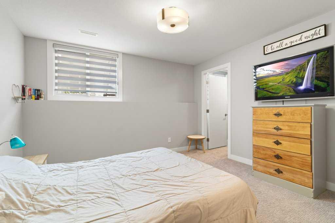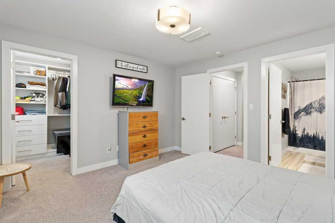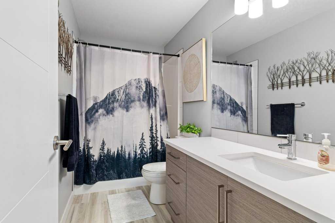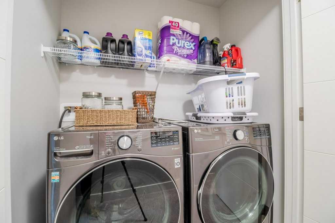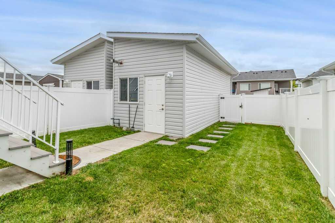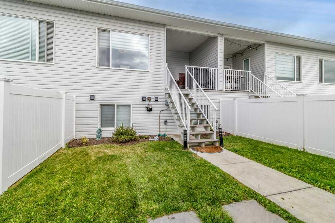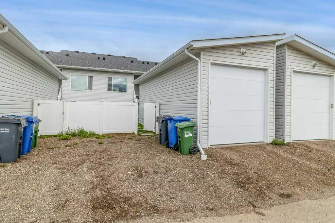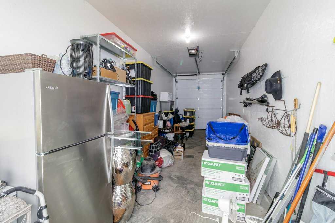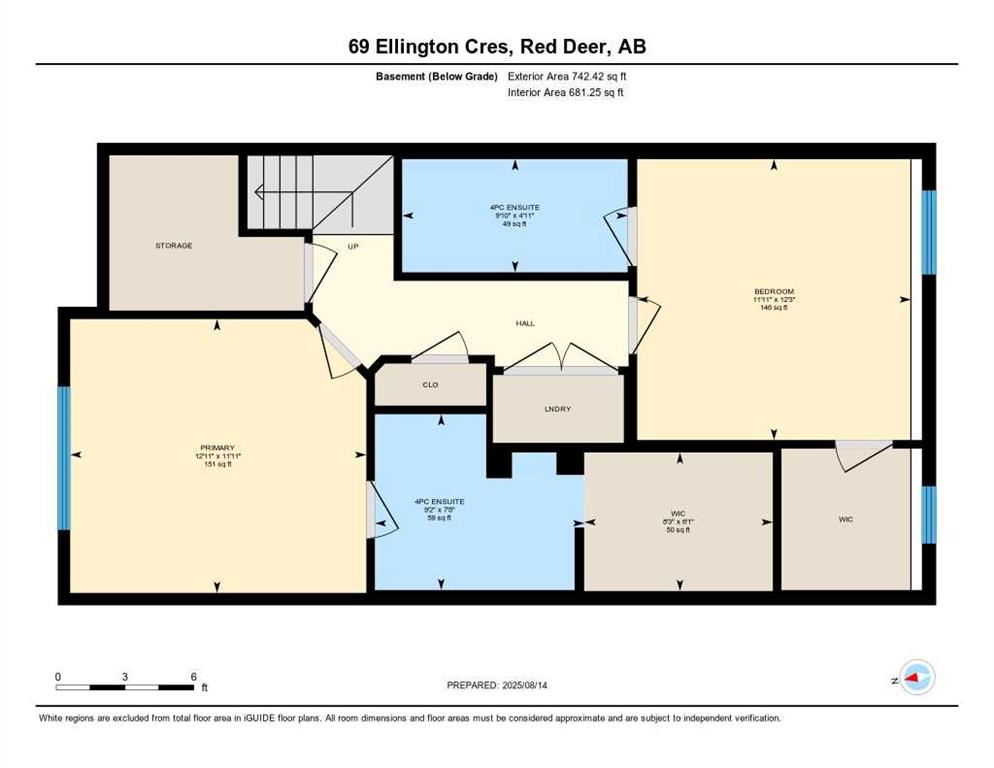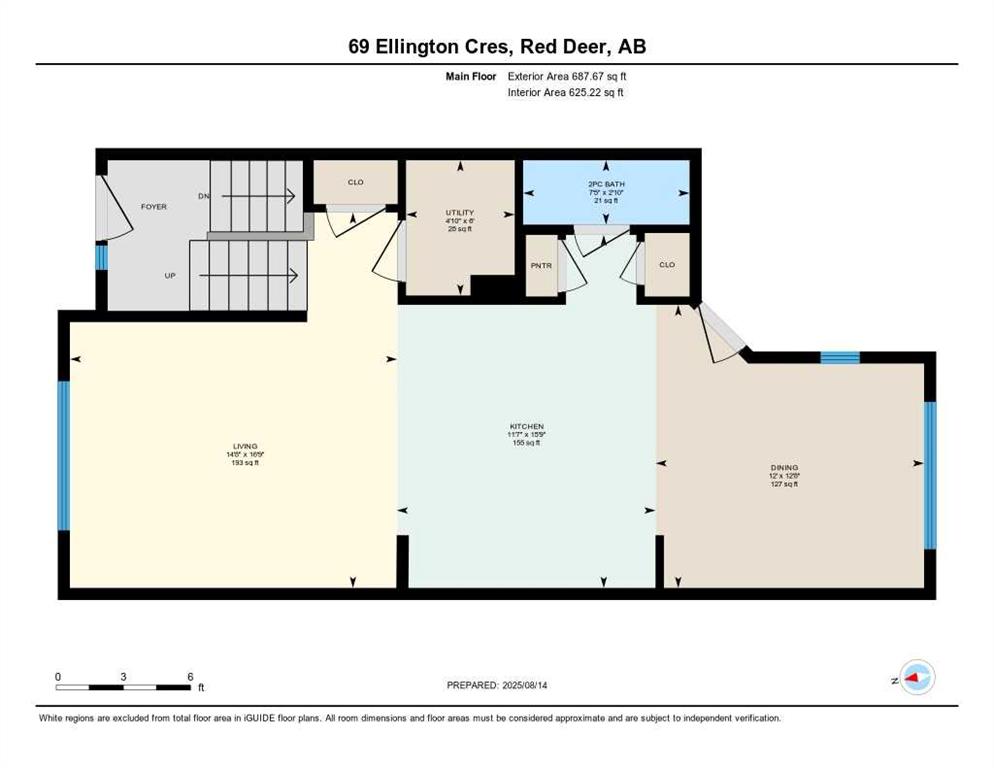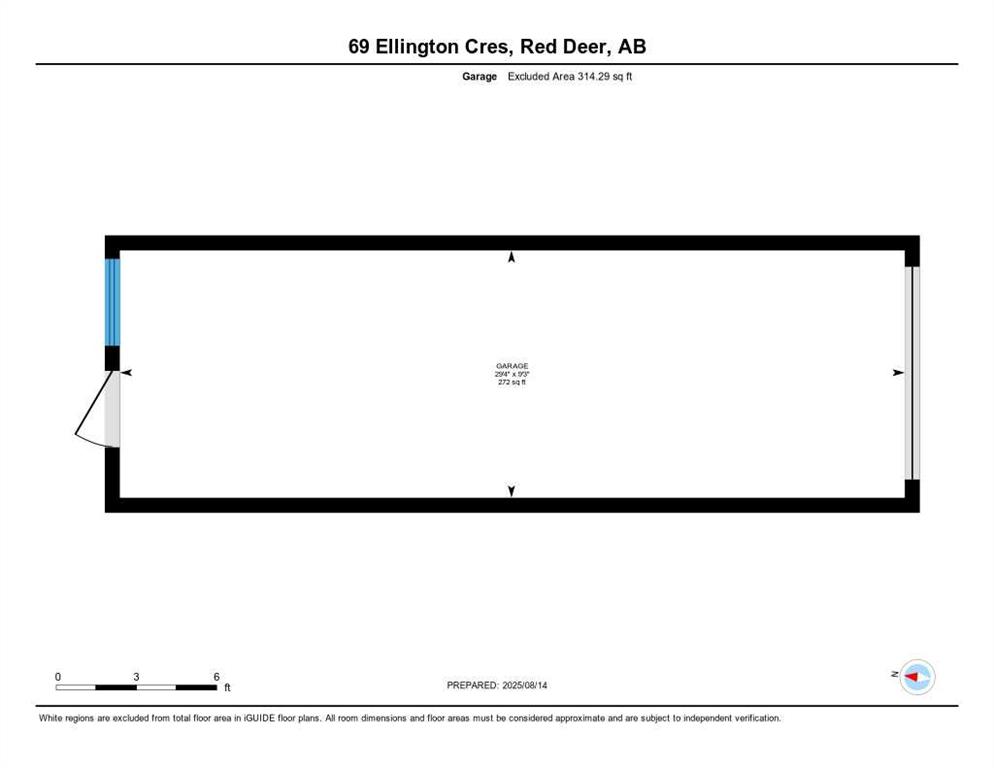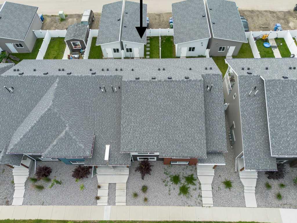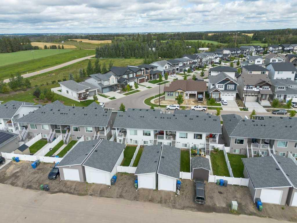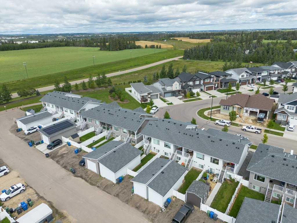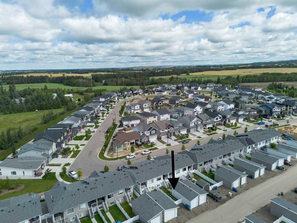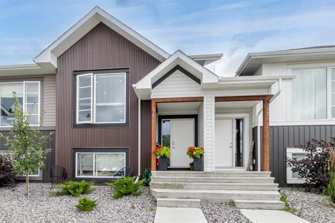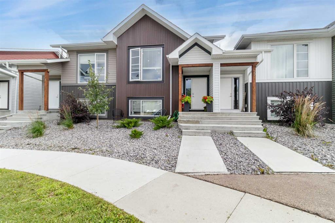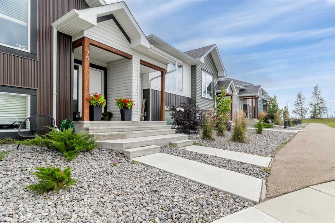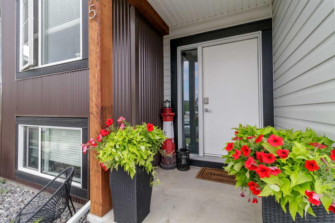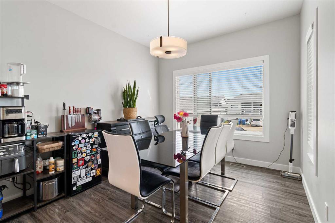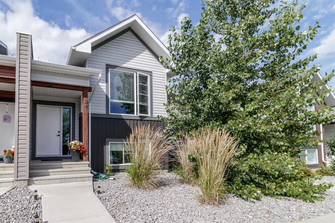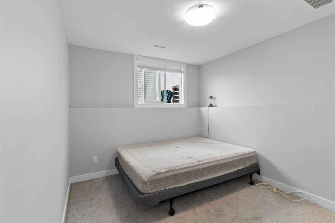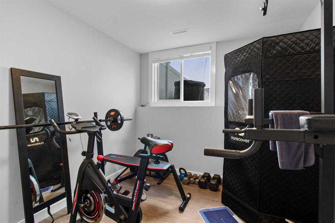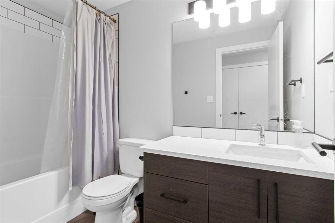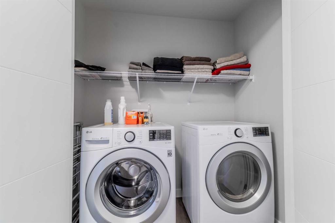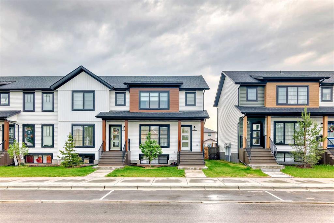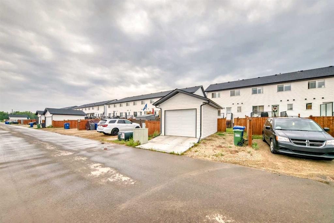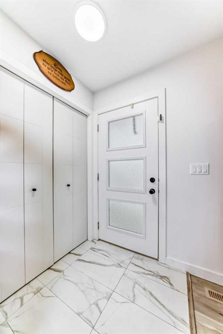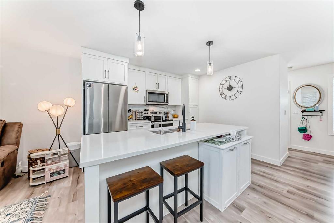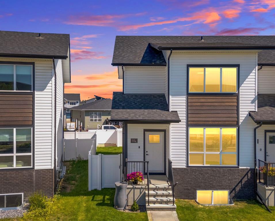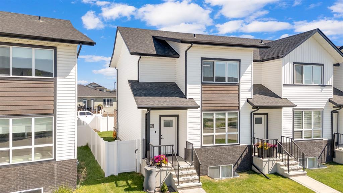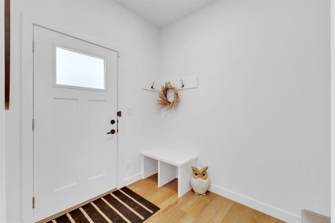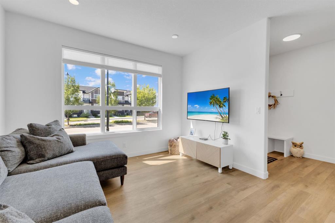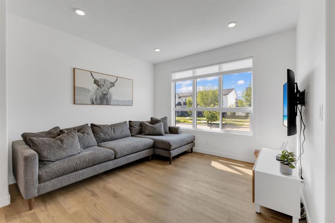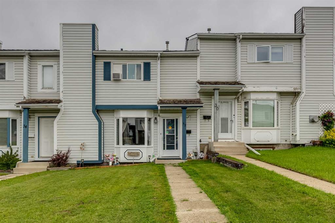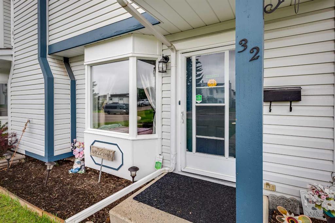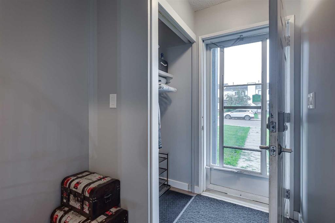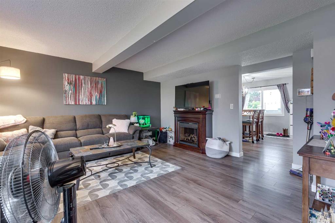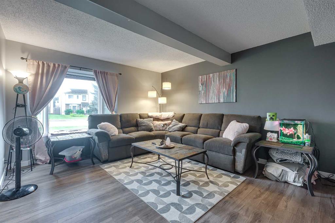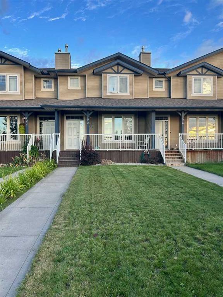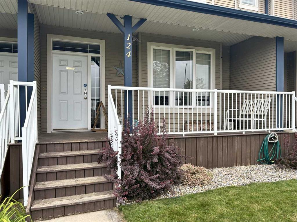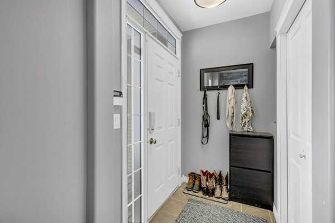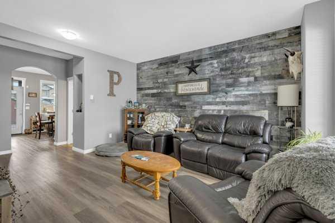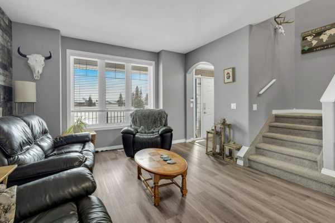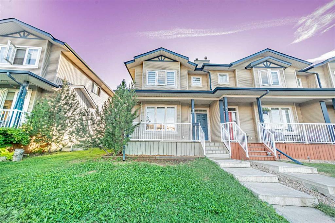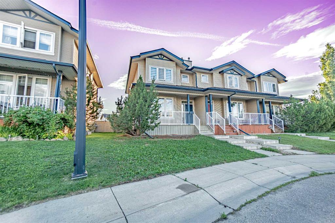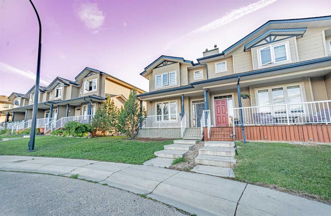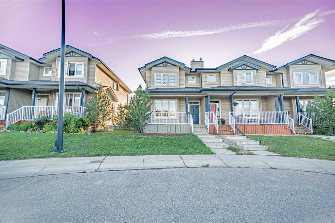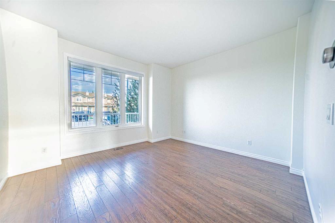69 Ellington Crescent
Red Deer T4P 3E5
MLS® Number: A2248997
$ 380,000
2
BEDROOMS
2 + 1
BATHROOMS
625
SQUARE FEET
2020
YEAR BUILT
Welcome to this immaculate luxury townhouse in the highly sought after community of Evergreen! Located in a beautiful new subdivision surrounded by parks, trails, and nature, this home offers the perfect balance of modern living and outdoor lifestyle. Inside, you'll find a bright and thoughtfully designed layout featuring high ceilings, premium finishes, and a functional open concept floor plan. With 2 spacious bedrooms, each boasting its own private ensuite, and 3 bathrooms in total, comfort and privacy are top priority. Enjoy the convenience of a single detached garage, a charming yet low maintenance yard, and a home that truly shows like new. Ideal for professionals, downsizers, or those seeking a turnkey lifestyle in one of the area's most desirable neighbourhoods. This is Evergreen living at its finest—move-in ready and built to impress!
| COMMUNITY | Evergreen |
| PROPERTY TYPE | Row/Townhouse |
| BUILDING TYPE | Four Plex |
| STYLE | Bi-Level |
| YEAR BUILT | 2020 |
| SQUARE FOOTAGE | 625 |
| BEDROOMS | 2 |
| BATHROOMS | 3.00 |
| BASEMENT | Finished, Full |
| AMENITIES | |
| APPLIANCES | See Remarks |
| COOLING | None |
| FIREPLACE | N/A |
| FLOORING | Carpet, Laminate |
| HEATING | Forced Air |
| LAUNDRY | In Basement |
| LOT FEATURES | Back Lane |
| PARKING | Single Garage Detached |
| RESTRICTIONS | None Known |
| ROOF | Asphalt Shingle |
| TITLE | Fee Simple |
| BROKER | Royal LePage Network Realty Corp. |
| ROOMS | DIMENSIONS (m) | LEVEL |
|---|---|---|
| 4pc Ensuite bath | 7`8" x 9`2" | Basement |
| 4pc Ensuite bath | 4`11" x 9`10" | Basement |
| Bedroom | 12`3" x 11`11" | Basement |
| Bedroom - Primary | 11`11" x 12`11" | Basement |
| Walk-In Closet | 6`1" x 8`3" | Basement |
| 2pc Bathroom | 2`10" x 7`5" | Main |
| Dining Room | 12`8" x 12`0" | Main |
| Kitchen | 15`9" x 11`7" | Main |
| Living Room | 16`9" x 14`8" | Main |
| Furnace/Utility Room | 6`0" x 4`10" | Main |

