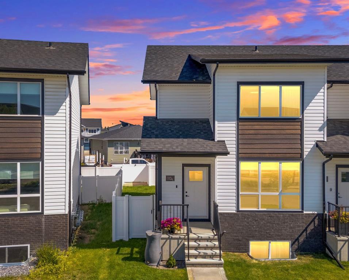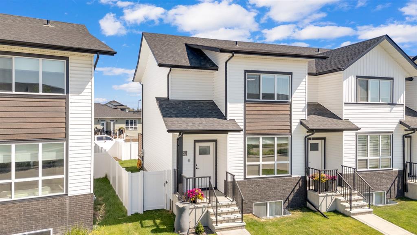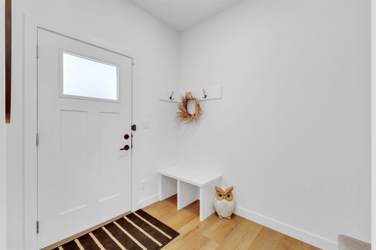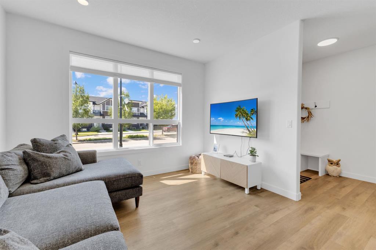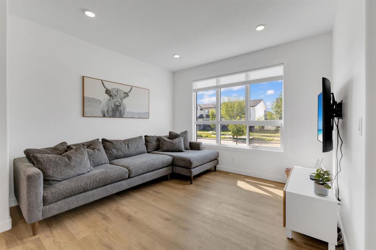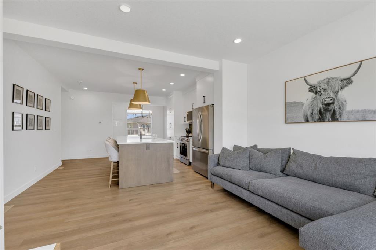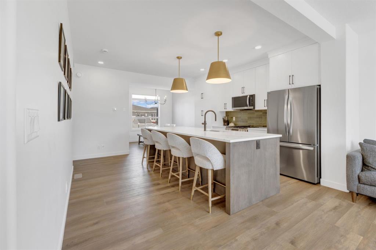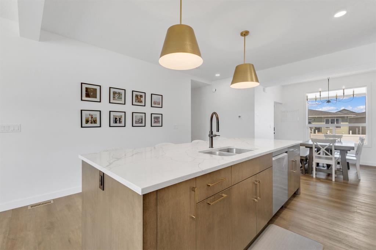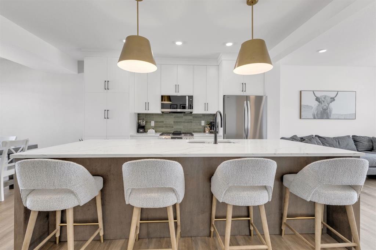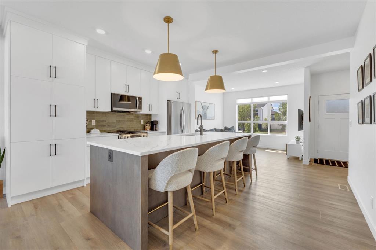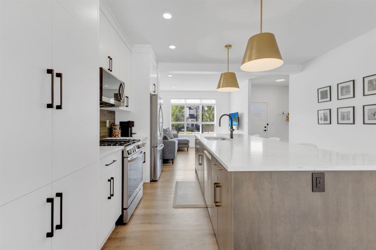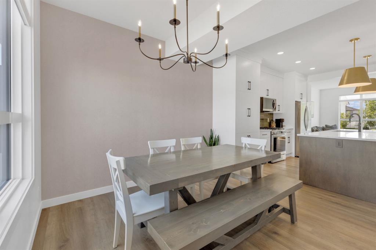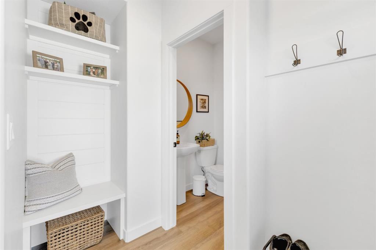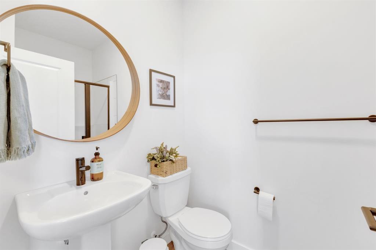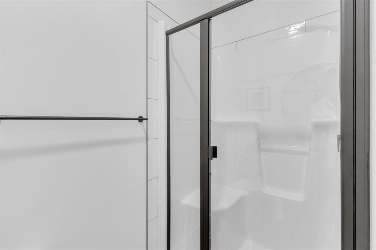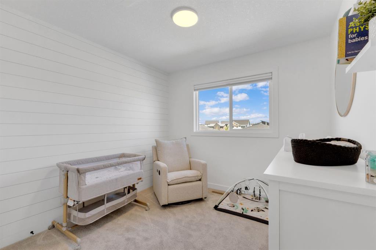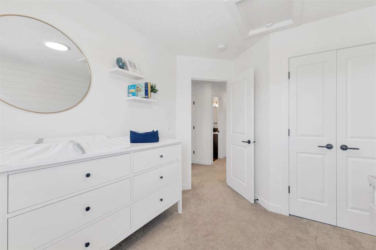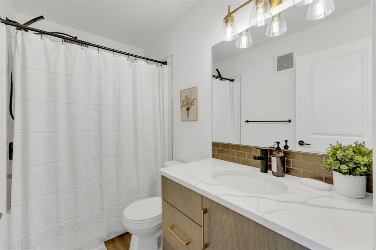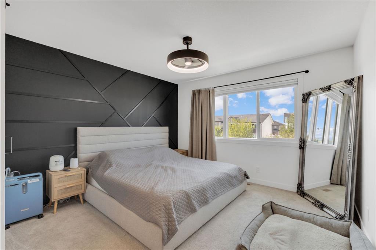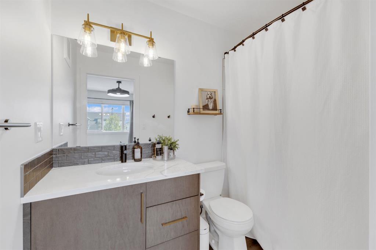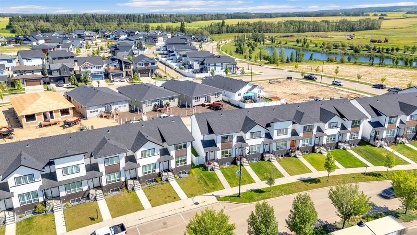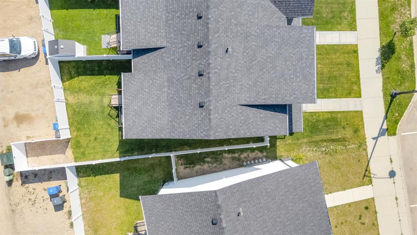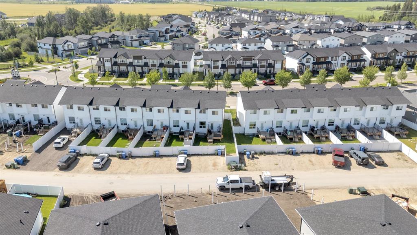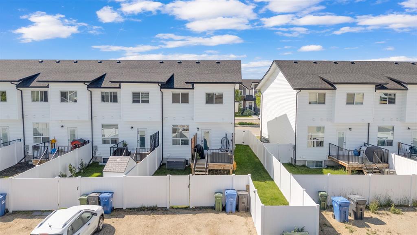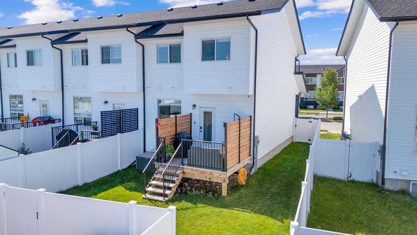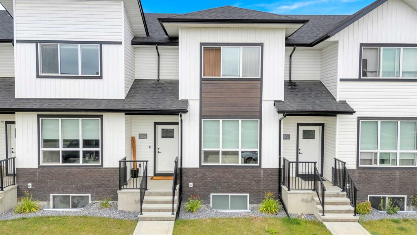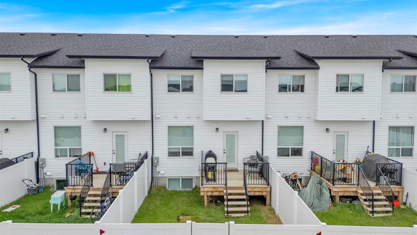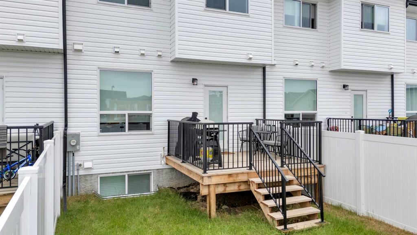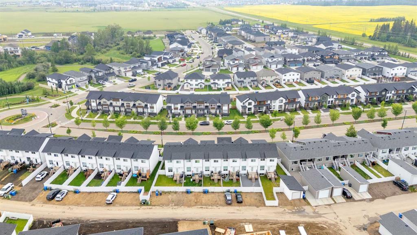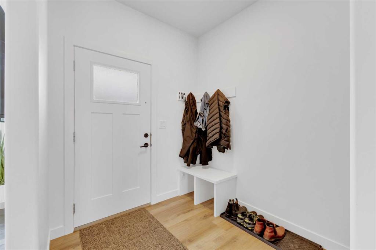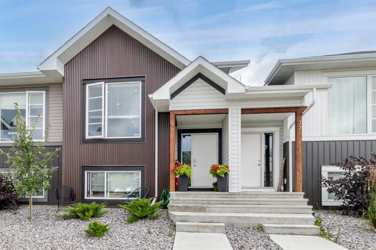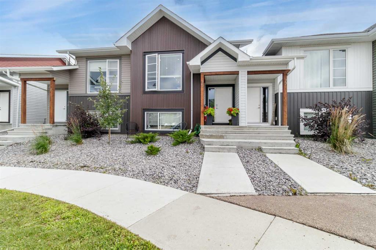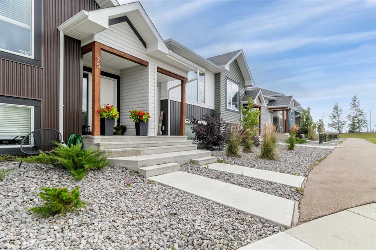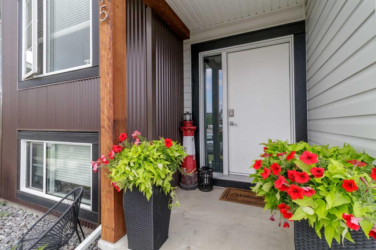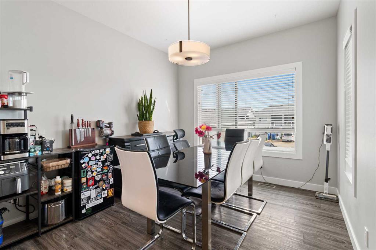A, 10 Evergreen Way
Red Deer T4P3H1
MLS® Number: A2245435
$ 464,900
3
BEDROOMS
3 + 0
BATHROOMS
1,442
SQUARE FEET
2023
YEAR BUILT
Welcome to this stunning 3 bedroom, 3 bathroom end unit townhouse, designed for modern living! Boasting an open-concept layout. This home offers abundant natural lighting throughout, creating an inviting and spacious atmosphere. The gourmet kitchen is a chef's dream with pristine white cabinetry, sleek quartz countertops, and updated, high-end stainless steel appliances including a gas stove. Whether you're cooking a weeknight dinner or hosting guests, this kitchen is sure to impress. The main level features a welcoming mudroom—ideal for organizing shoes, coats, and all your essentials—while the open living and dining areas flow seamlessly, perfect for both everyday living and entertaining. Upstairs, you’ll find generous bedrooms with ample closet space, offering both comfort and convenience. The layout offers ample space and potential for a garage, giving you room for parking and additional storage. This home is in the gateway of it all parks, extended walking trails and water features.
| COMMUNITY | Evergreen |
| PROPERTY TYPE | Row/Townhouse |
| BUILDING TYPE | Other |
| STYLE | 2 Storey |
| YEAR BUILT | 2023 |
| SQUARE FOOTAGE | 1,442 |
| BEDROOMS | 3 |
| BATHROOMS | 3.00 |
| BASEMENT | Full, Unfinished |
| AMENITIES | |
| APPLIANCES | Dishwasher, Dryer, Gas Stove, Microwave, Refrigerator, Washer |
| COOLING | None |
| FIREPLACE | N/A |
| FLOORING | Carpet, Vinyl Plank |
| HEATING | Forced Air, Natural Gas |
| LAUNDRY | Upper Level |
| LOT FEATURES | Back Lane |
| PARKING | Parking Pad |
| RESTRICTIONS | None Known |
| ROOF | Asphalt Shingle |
| TITLE | Fee Simple |
| BROKER | Royal LePage Network Realty Corp. |
| ROOMS | DIMENSIONS (m) | LEVEL |
|---|---|---|
| 3pc Bathroom | 8`1" x 4`8" | Main |
| Dining Room | 9`8" x 8`6" | Main |
| Foyer | 7`8" x 7`0" | Main |
| Kitchen | 14`7" x 14`7" | Main |
| Living Room | 12`1" x 11`9" | Main |
| 4pc Bathroom | 8`5" x 4`9" | Upper |
| 4pc Ensuite bath | 8`5" x 5`0" | Upper |
| Bedroom | 11`5" x 9`4" | Upper |
| Bedroom | 9`6" x 9`5" | Upper |
| Bedroom - Primary | 12`9" x 12`1" | Upper |

