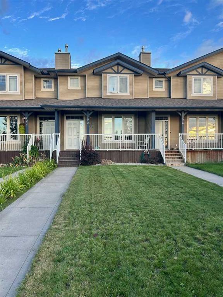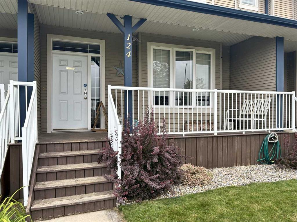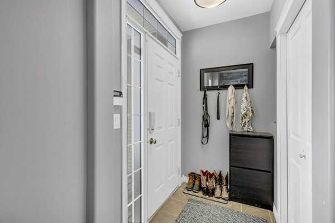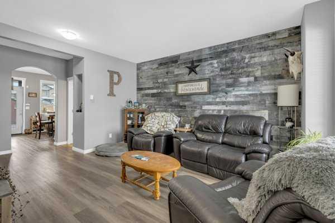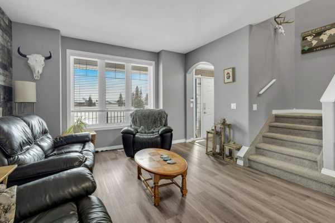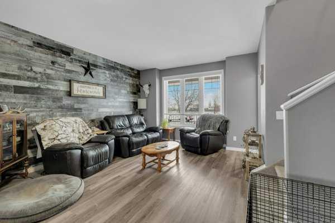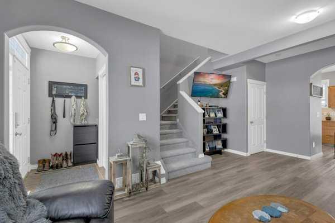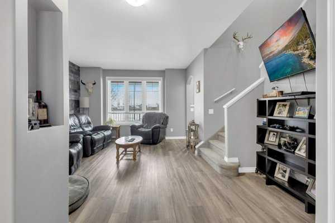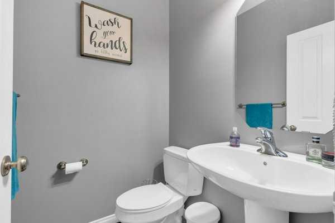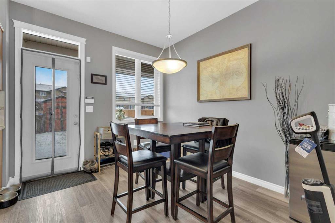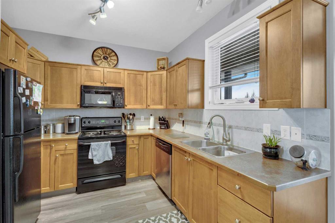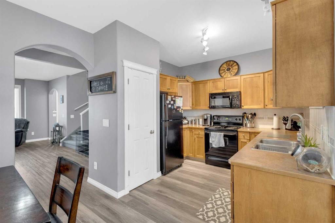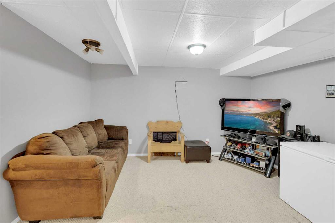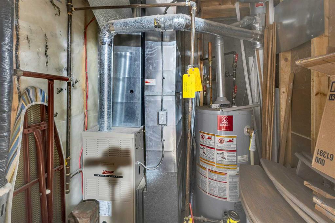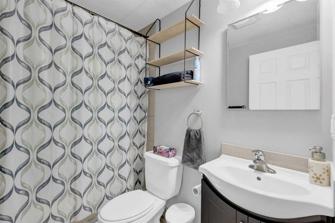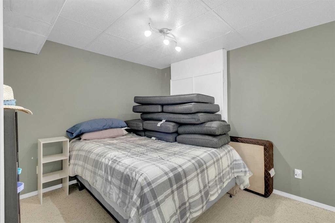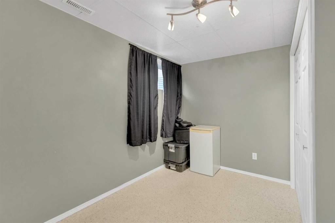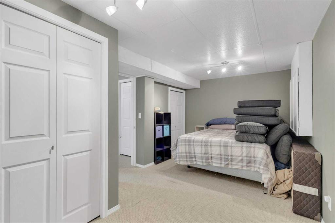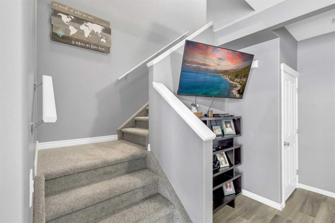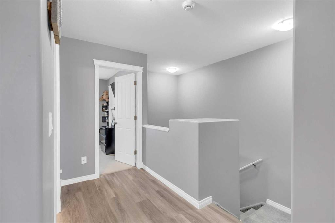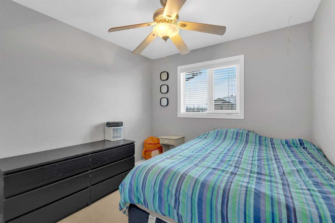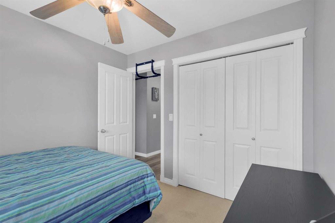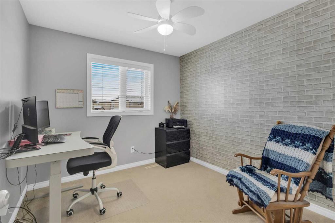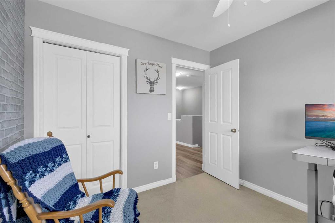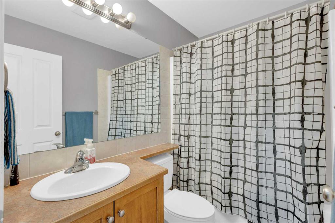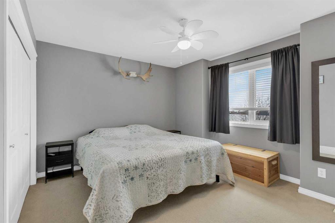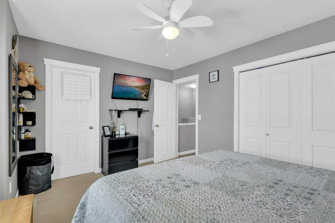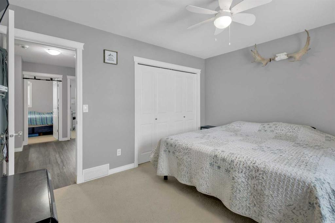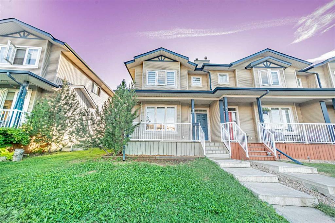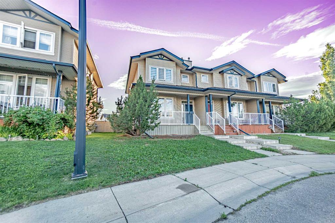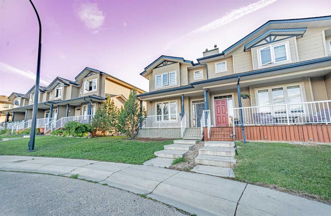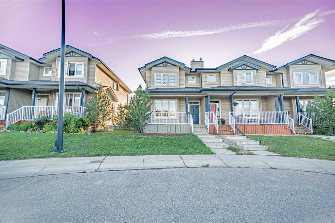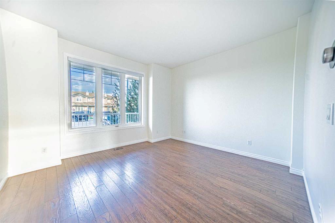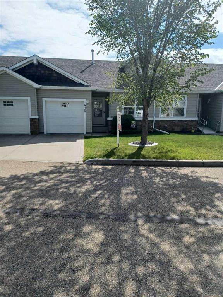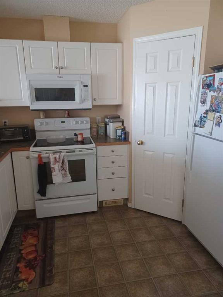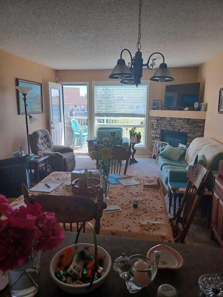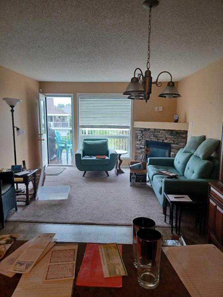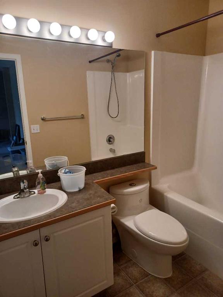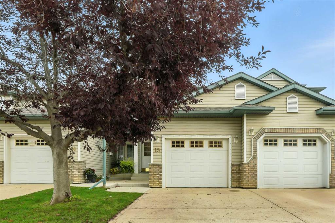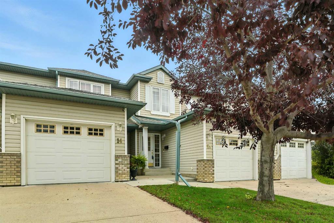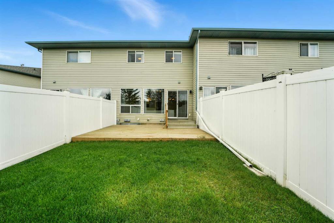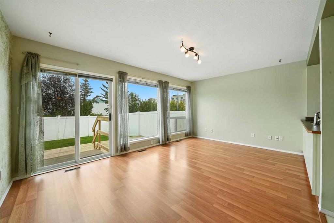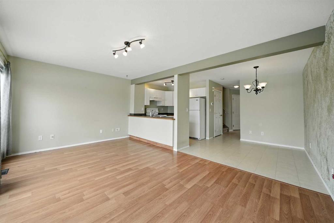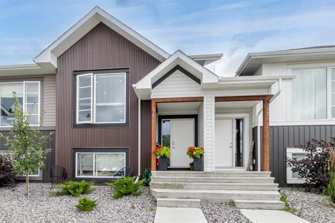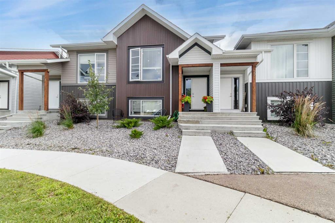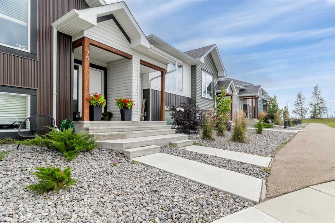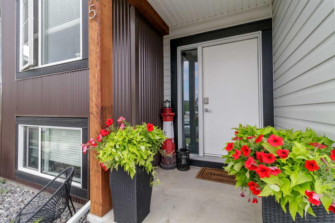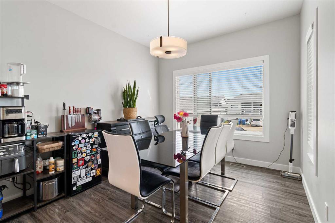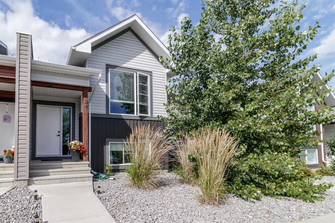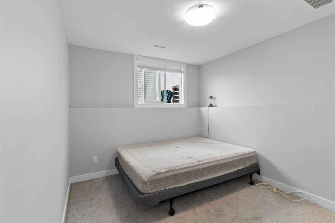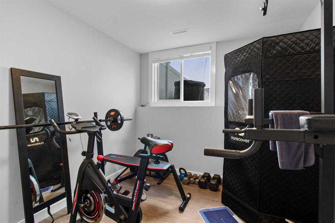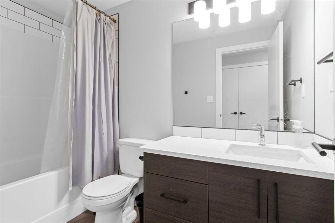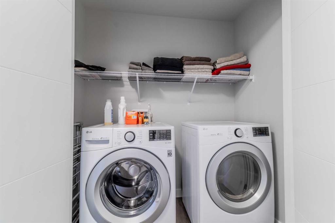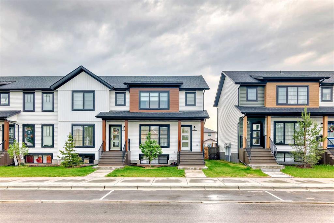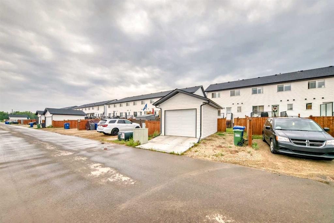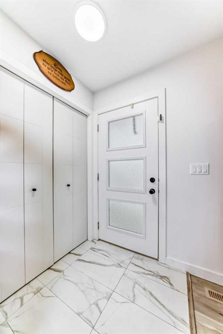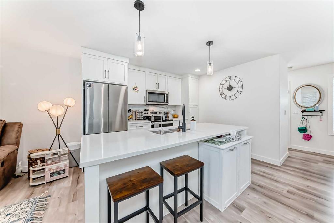124 Kendrew Drive
Red Deer T4P 3T8
MLS® Number: A2248075
$ 362,000
4
BEDROOMS
2 + 1
BATHROOMS
1,195
SQUARE FEET
2004
YEAR BUILT
Spacious 3-Story, Fully Finished Townhouse in North Red Deer. Discover this beautiful 4-bedroom, 2.5-bathroom townhouse in the desirable north end of Red Deer. Perfectly situated across from a peaceful open green space, this home combines style, comfort, and functionality for modern living. With three fully finished levels, there’s plenty of room for the whole family. The open-concept main floor offers a bright and welcoming living space that flows into the dining area and kitchen — ideal for gatherings and everyday life. Upstairs, you’ll find comfortable bedrooms, while the finished basement provides versatile space for a rec room, office, or guest area. Outside, enjoy your own private fenced yard, perfect for kids, pets, and summer evenings. Located in a quiet, family-friendly neighborhood in Red Deer’s north end, you’re close to parks, schools, shopping, and everyday amenities. Features: 4 spacious bedrooms & 2.5 bathrooms. Three fully finished levels, including a developed basement and open-concept main floor. Private fenced yard across from an open green space. Quiet, north-end Red Deer location this three-story townhouse offers space, style, and a fantastic location — a perfect fit for families or anyone seeking a move-in-ready home!
| COMMUNITY | Kentwood West |
| PROPERTY TYPE | Row/Townhouse |
| BUILDING TYPE | Other |
| STYLE | 2 Storey |
| YEAR BUILT | 2004 |
| SQUARE FOOTAGE | 1,195 |
| BEDROOMS | 4 |
| BATHROOMS | 3.00 |
| BASEMENT | Finished, Full |
| AMENITIES | |
| APPLIANCES | Dishwasher, Refrigerator, Stove(s), Washer/Dryer |
| COOLING | None |
| FIREPLACE | N/A |
| FLOORING | Carpet, Laminate |
| HEATING | Forced Air |
| LAUNDRY | In Basement |
| LOT FEATURES | Back Lane, Back Yard |
| PARKING | Off Street |
| RESTRICTIONS | None Known |
| ROOF | Asphalt Shingle |
| TITLE | Fee Simple |
| BROKER | eXp Realty |
| ROOMS | DIMENSIONS (m) | LEVEL |
|---|---|---|
| 4pc Bathroom | 7`8" x 5`0" | Basement |
| Bedroom | 18`6" x 9`8" | Basement |
| Family Room | 13`10" x 13`5" | Basement |
| Furnace/Utility Room | 5`11" x 5`11" | Basement |
| Bedroom | 13`1" x 11`7" | Basement |
| 2pc Bathroom | 4`11" x 4`8" | Main |
| Dining Room | 9`7" x 10`11" | Main |
| Kitchen | 9`6" x 9`11" | Main |
| Living Room | 15`6" x 20`4" | Main |
| 4pc Bathroom | 7`10" x 4`11" | Second |
| Bedroom | 9`6" x 9`11" | Second |
| Bedroom | 9`4" x 9`11" | Second |

