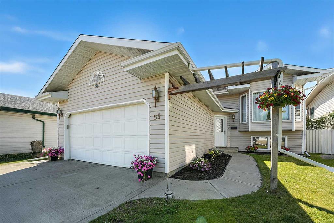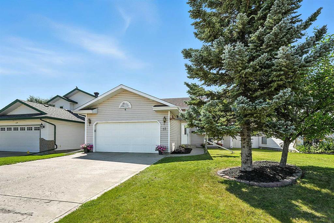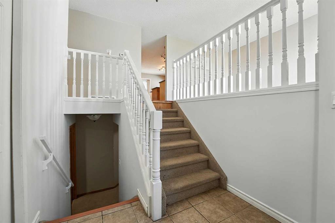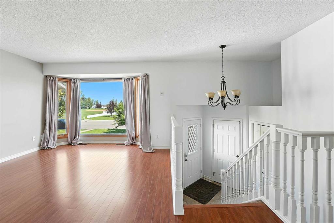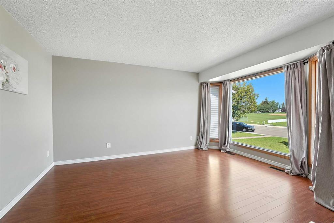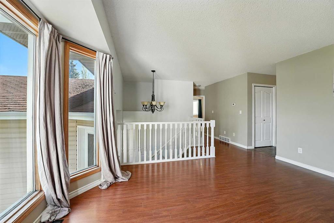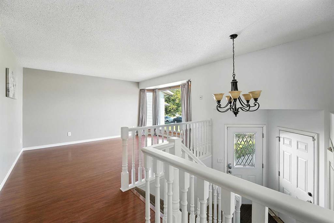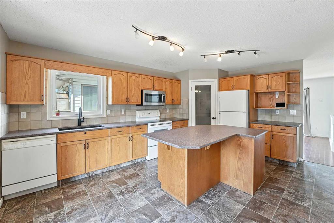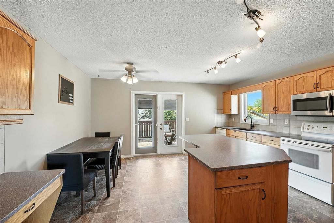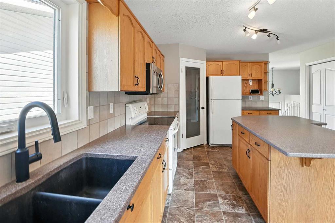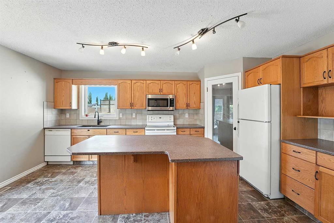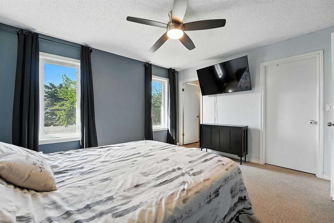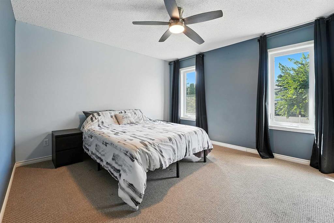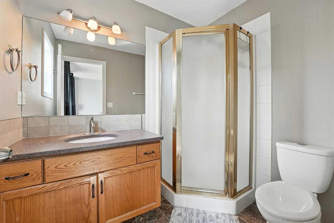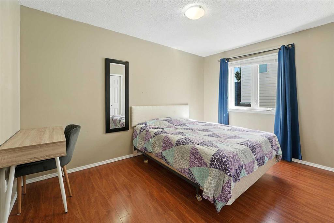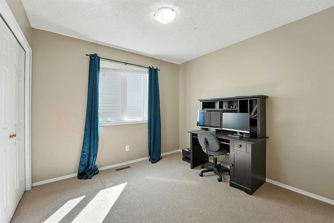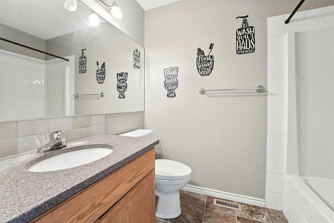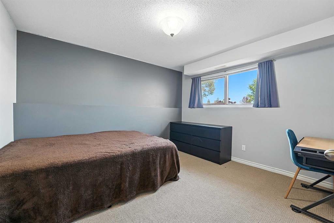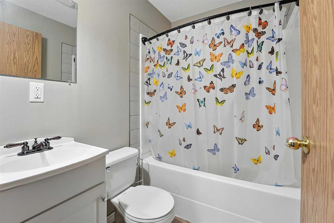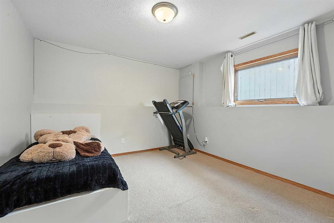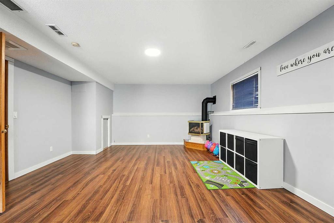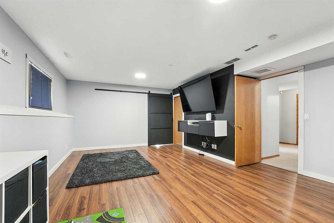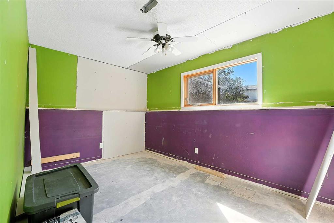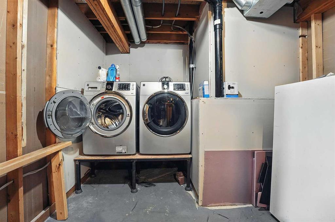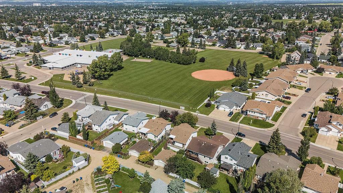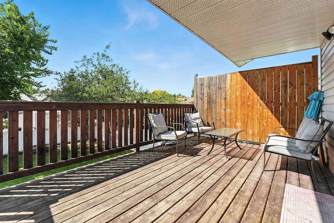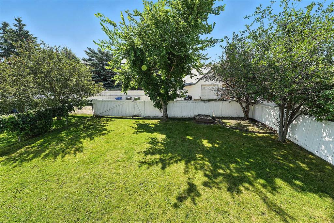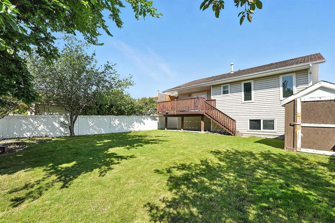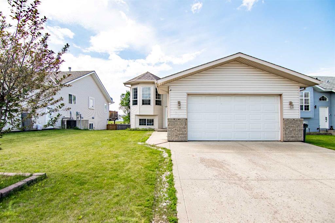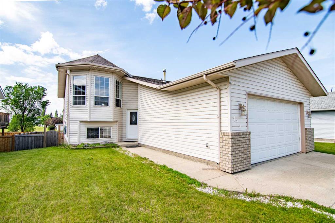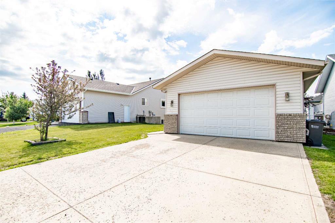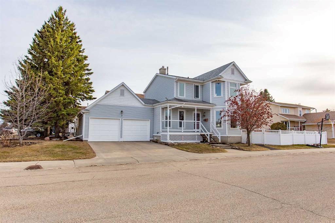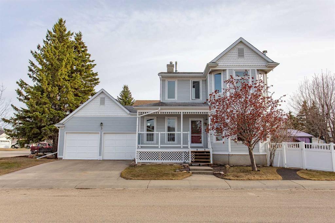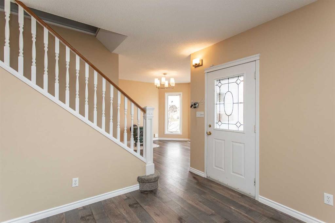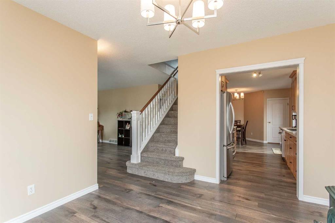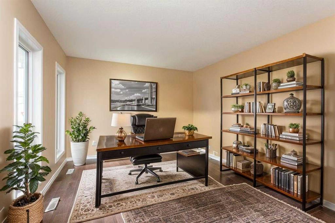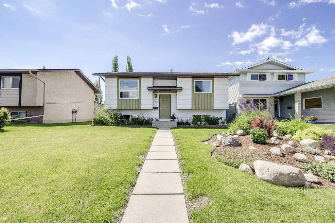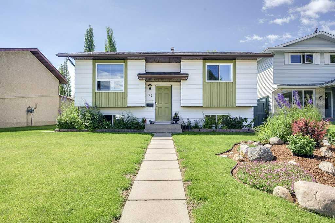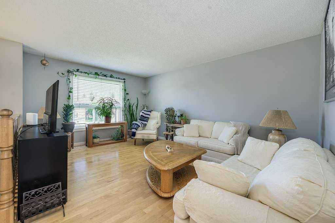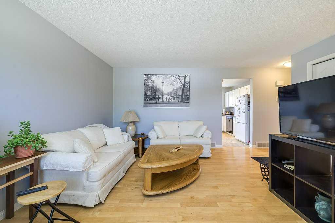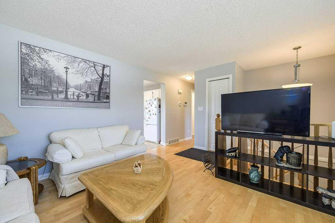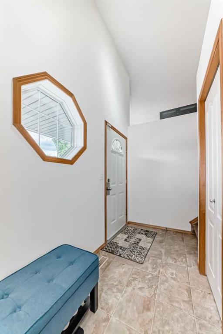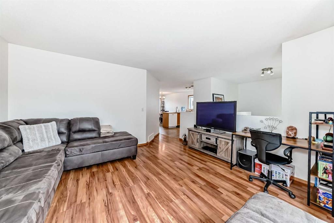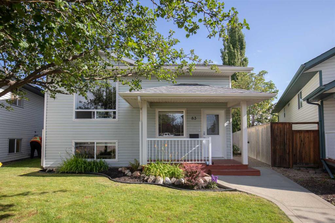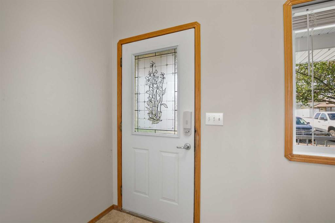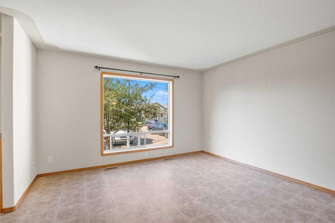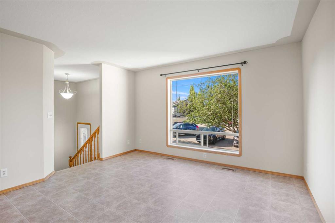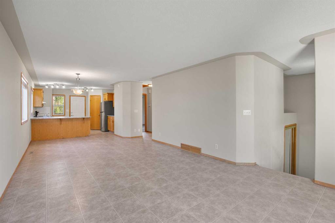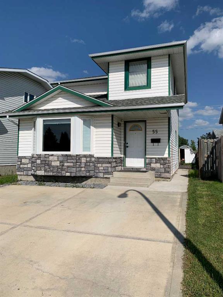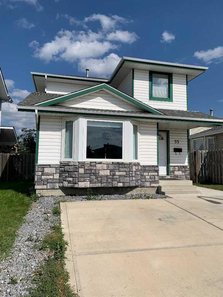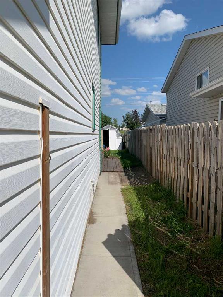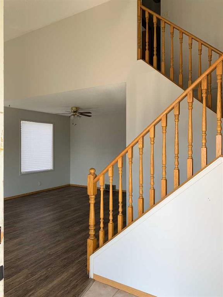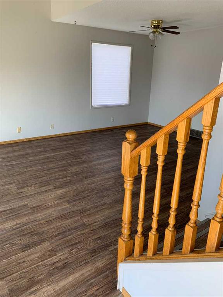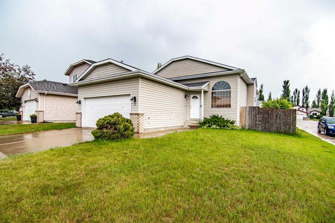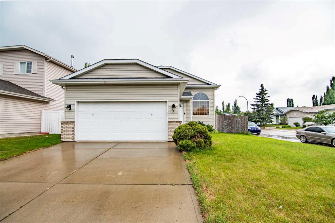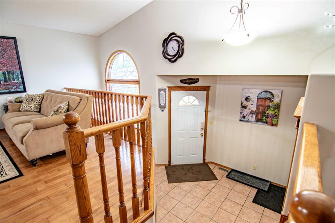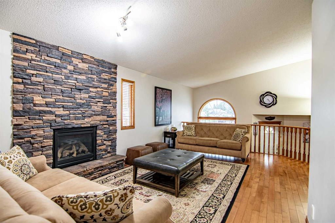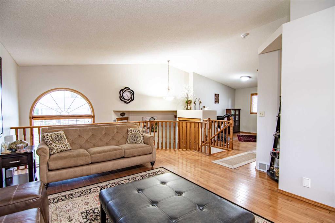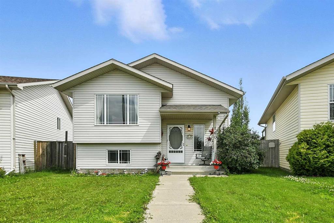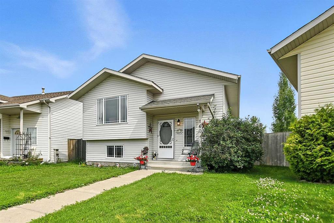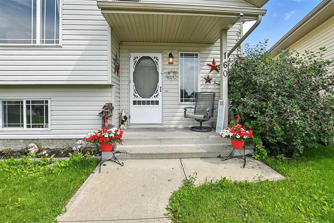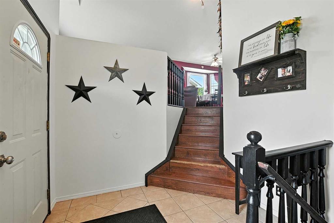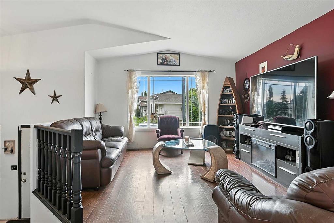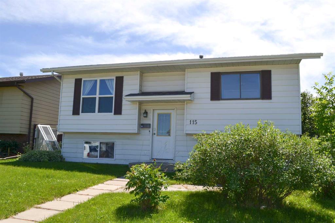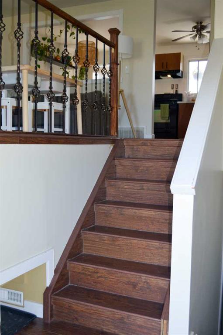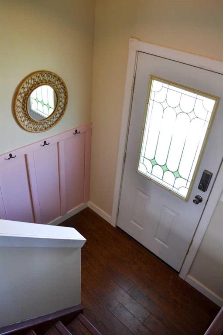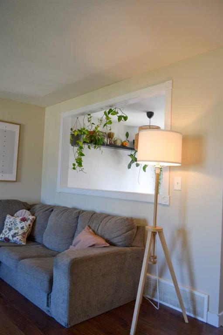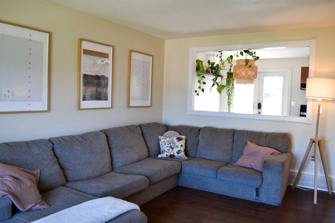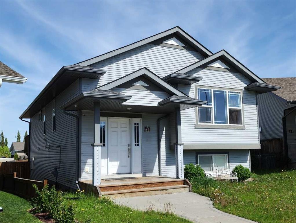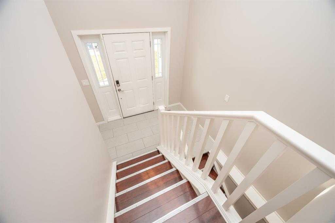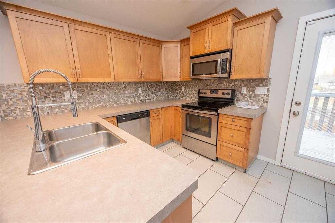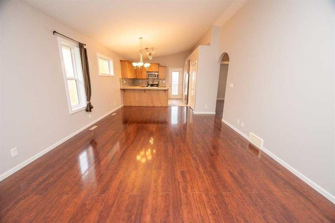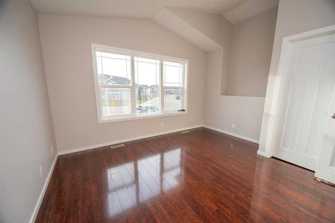55 Duston Street
Red Deer T4R 2K4
MLS® Number: A2244033
$ 399,900
5
BEDROOMS
3 + 0
BATHROOMS
1,260
SQUARE FEET
1993
YEAR BUILT
This well designed five bedroom and three bathroom Bi-Level facing a green space with a double attached HEATED garage is loaded with potential! The main floor showcases a bright & spacious living room as well as a large kitchen with ample cabinet & counter space plus a corner pantry. From the dining room you can access the oversized deck & sunny South facing backyard. Wonderful family layout with three bedrooms on the main floor including the primary suite with a walk-in closet & 3pc ensuite. The basement offers an oversized family room with another flex space open for development. There are two more bedrooms perfect for teenagers (one lacks a closet), a 4pc bathroom and laundry facilities. Additional features include underground sprinklers, RV parking, newer furnace motor & more. With some TLC this functional home can shine!
| COMMUNITY | Deer Park Estates |
| PROPERTY TYPE | Detached |
| BUILDING TYPE | House |
| STYLE | Bi-Level |
| YEAR BUILT | 1993 |
| SQUARE FOOTAGE | 1,260 |
| BEDROOMS | 5 |
| BATHROOMS | 3.00 |
| BASEMENT | Finished, Full |
| AMENITIES | |
| APPLIANCES | Built-In Refrigerator, Dishwasher, Microwave, Stove(s), Washer/Dryer, Window Coverings |
| COOLING | None |
| FIREPLACE | N/A |
| FLOORING | Carpet, Laminate |
| HEATING | Forced Air |
| LAUNDRY | In Basement |
| LOT FEATURES | Back Lane, Back Yard |
| PARKING | Double Garage Attached, Heated Garage, RV Access/Parking |
| RESTRICTIONS | None Known |
| ROOF | Asphalt Shingle |
| TITLE | Fee Simple |
| BROKER | Century 21 Maximum |
| ROOMS | DIMENSIONS (m) | LEVEL |
|---|---|---|
| Bedroom | 11`6" x 11`11" | Basement |
| Bedroom | 11`0" x 11`2" | Basement |
| Den | 12`5" x 8`5" | Basement |
| 4pc Bathroom | Basement | |
| Family Room | 14`9" x 23`11" | Basement |
| 4pc Bathroom | 0`0" x 0`0" | Main |
| Living Room | 14`8" x 11`11" | Main |
| Dining Room | 17`3" x 6`2" | Main |
| Kitchen | 16`11" x 9`5" | Main |
| Bedroom - Primary | 11`11" x 13`1" | Main |
| 3pc Ensuite bath | 0`0" x 0`0" | Main |
| Bedroom | 9`11" x 9`7" | Main |
| Bedroom | 9`0" x 13`1" | Main |

