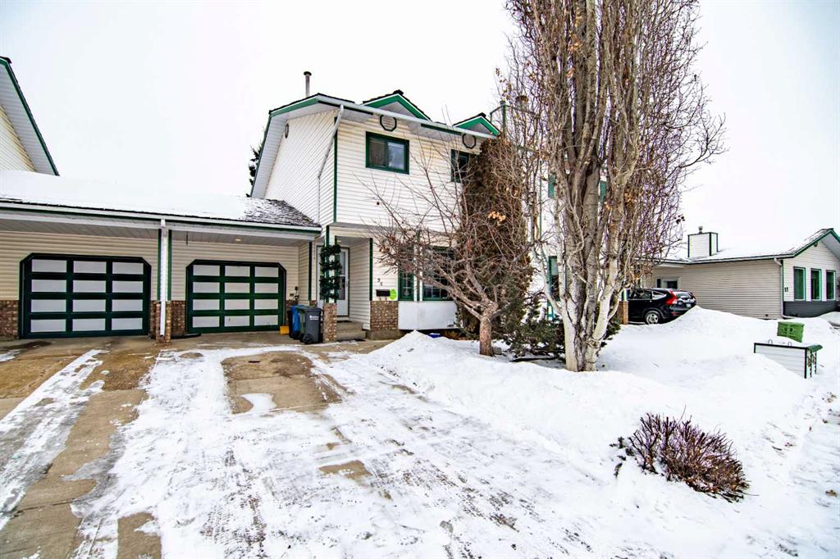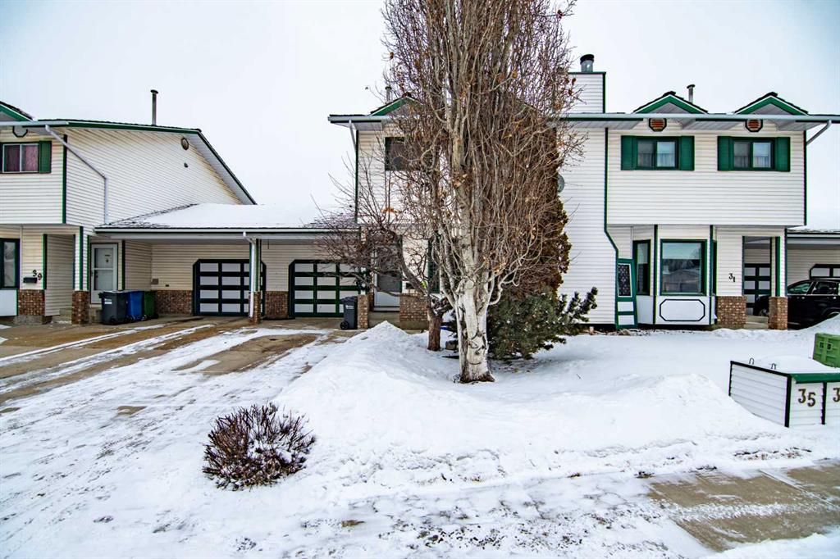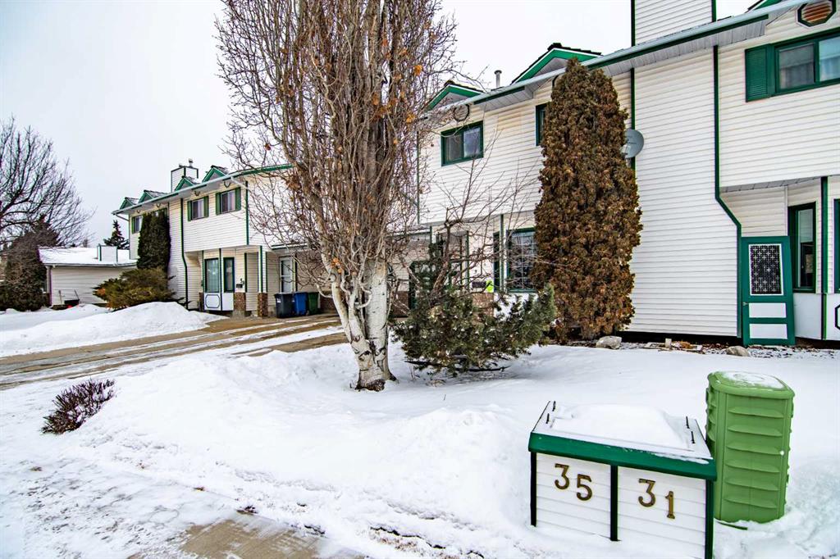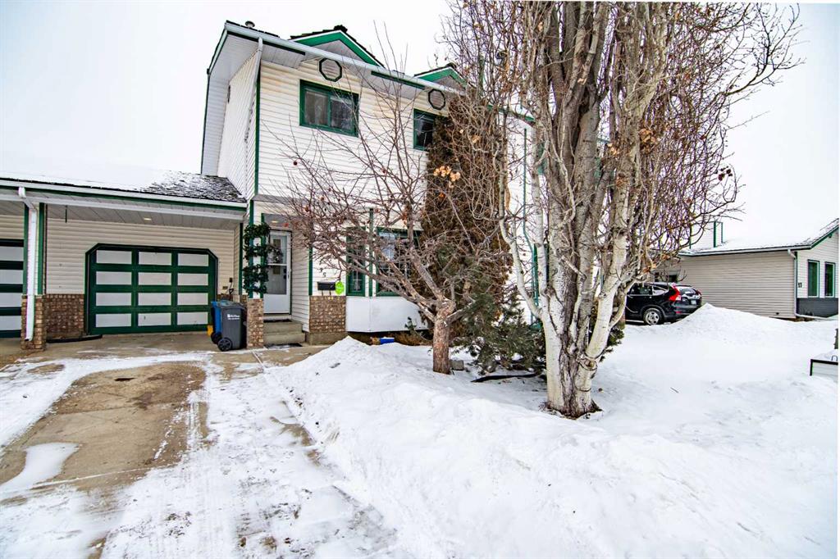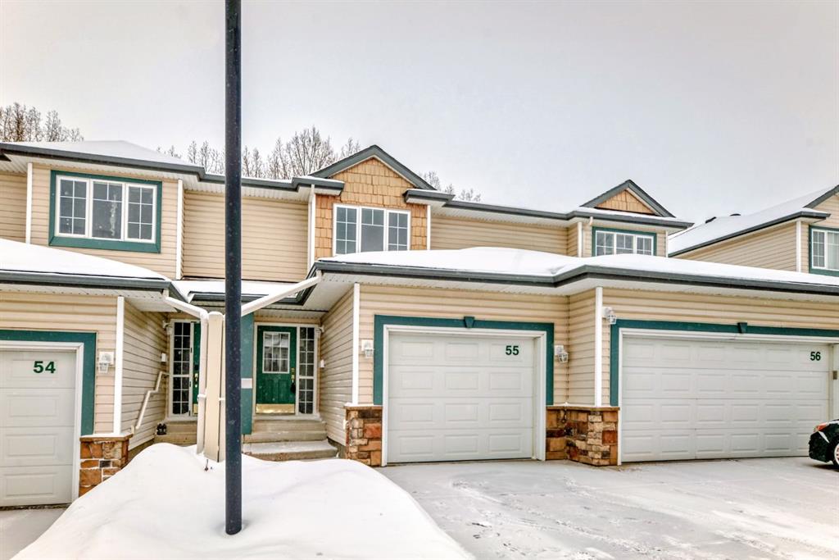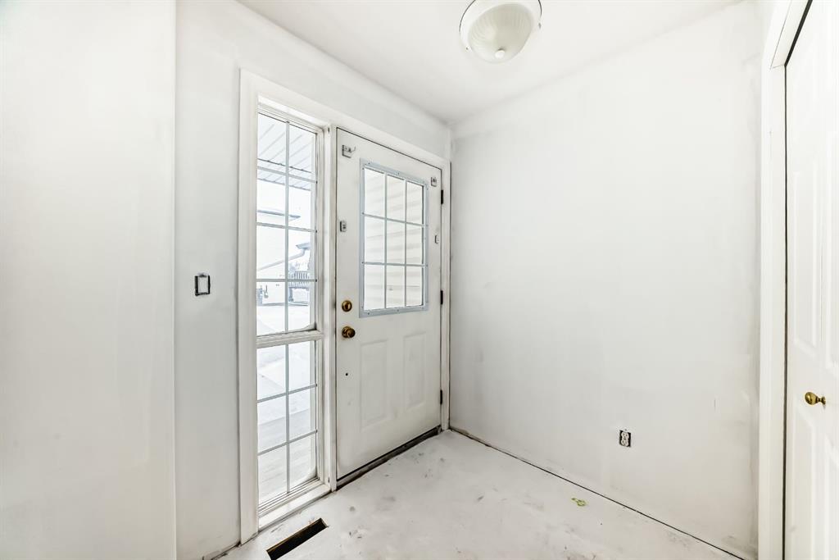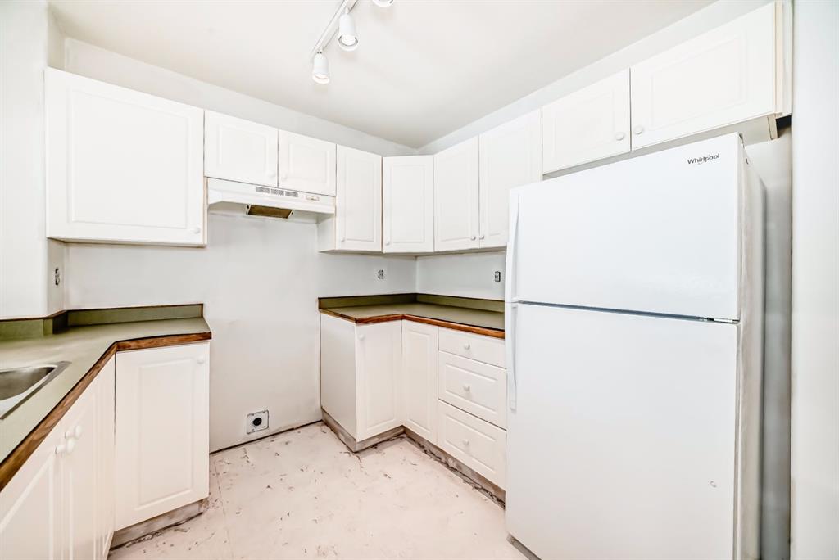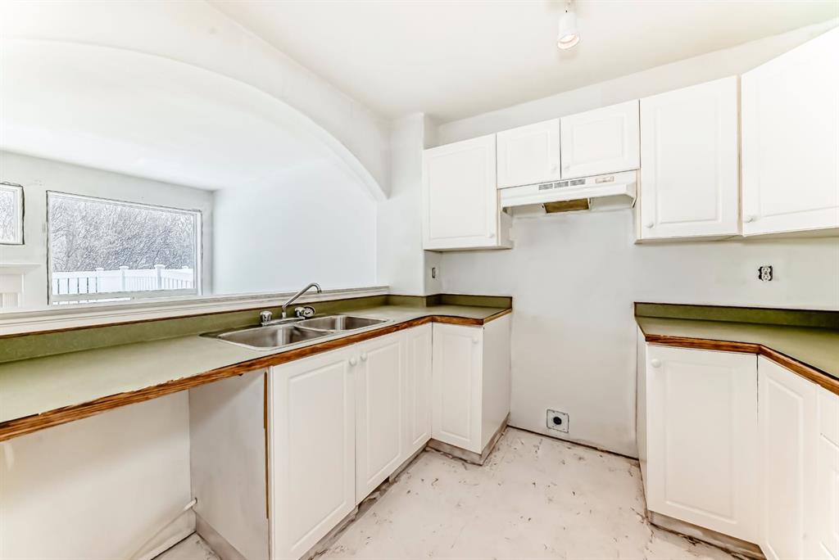204 Terrace Park
Red Deer T4N 1V8
MLS® Number: A2188652
$ 279,900
3
BEDROOMS
1 + 1
BATHROOMS
1961
YEAR BUILT
NO CONDO FEES! Welcome to the charming townhouse in a family oriented neighbourhood. The main floor boasts a spacious and inviting living room, kitchen and attached dining for family meals. Kitchen has been remodeled completely with custom cabinets and brand new stainless steel appliances with fully functional hood fans. Upstairs, you will find three good size bedrooms and newly built custom washroom with stand up shower. The whole house has been upgraded by adding new premium vinyl flooring, pot lights and fresh paint giving it a modern look. It's a 5 minute drive to all the amenities and shopping mall. Close to schools. Great value for first time home buyer or investors .
| COMMUNITY | Eastview |
| PROPERTY TYPE | Row/Townhouse |
| BUILDING TYPE | Five Plus |
| STYLE | 2 Storey |
| YEAR BUILT | 1961 |
| SQUARE FOOTAGE | 1,169 |
| BEDROOMS | 3 |
| BATHROOMS | 2.00 |
| BASEMENT | Finished, Full |
| AMENITIES | |
| APPLIANCES | Dryer, Refrigerator, Stove(s), Washer |
| COOLING | None |
| FIREPLACE | N/A |
| FLOORING | Vinyl Plank |
| HEATING | Forced Air, Natural Gas |
| LAUNDRY | In Basement |
| LOT FEATURES | Back Lane, Back Yard, Landscaped |
| PARKING | Alley Access, Off Street, Parking Pad |
| RESTRICTIONS | Utility Right Of Way |
| ROOF | Flat, Tar/Gravel |
| TITLE | Fee Simple |
| BROKER | Century 21 Maximum |
| ROOMS | DIMENSIONS (m) | LEVEL |
|---|---|---|
| Game Room | 12`3" x 20`7" | Basement |
| Workshop | 10`7" x 9`9" | Basement |
| 2pc Bathroom | 0`0" x 0`0" | Basement |
| Living Room | 17`11" x 12`9" | Main |
| Dining Room | 7`0" x 10`6" | Main |
| Kitchen | 9`3" x 10`6" | Main |
| Bedroom - Primary | 12`8" x 12`0" | Upper |
| Bedroom | 9`10" x 12`0" | Upper |
| Bedroom | 9`3" x 10`7" | Upper |
| 3pc Bathroom | 0`0" x 0`0" | Upper |



























