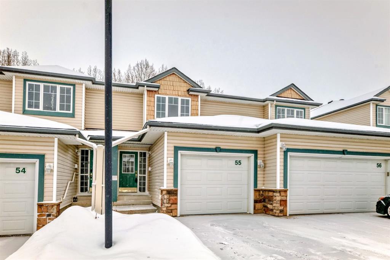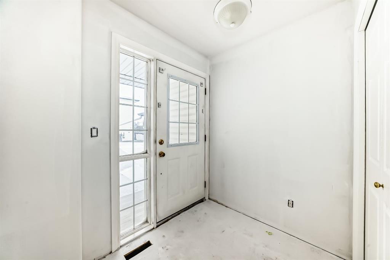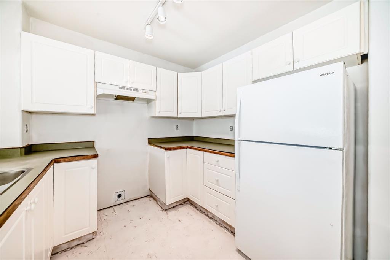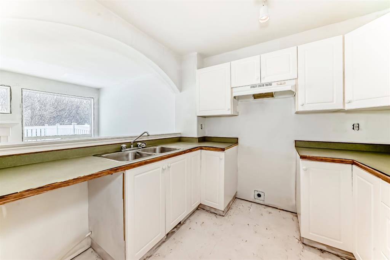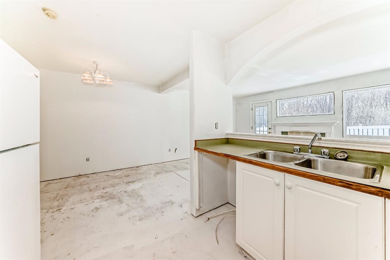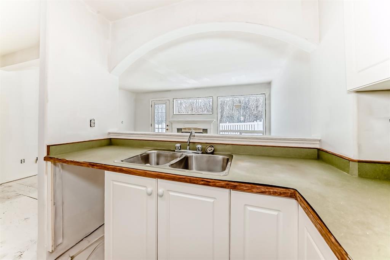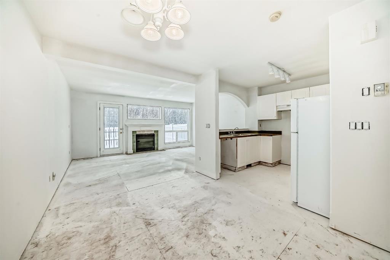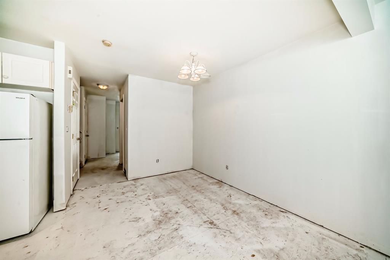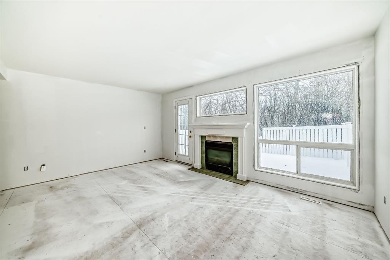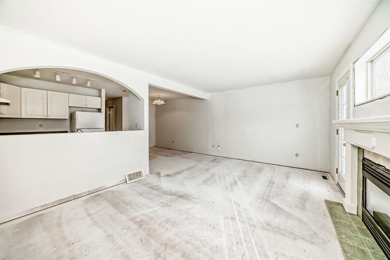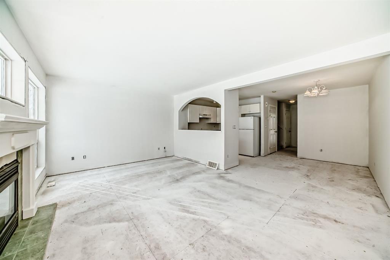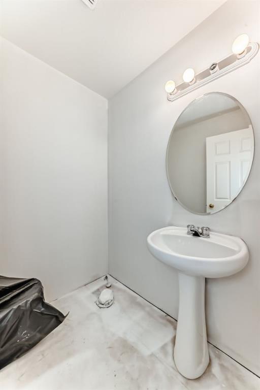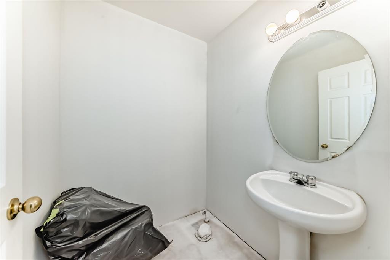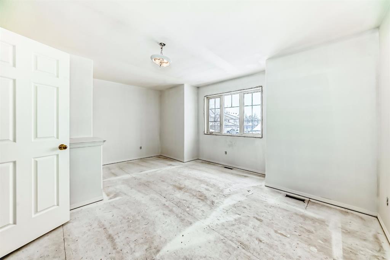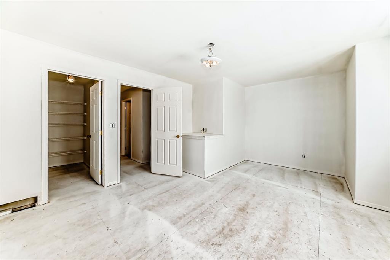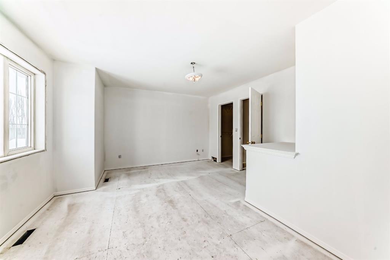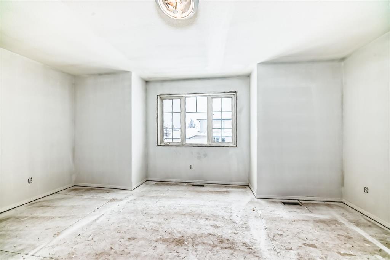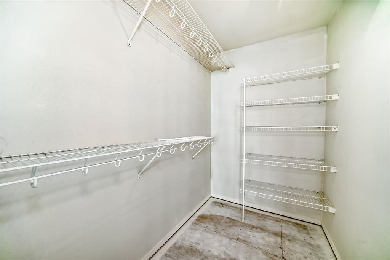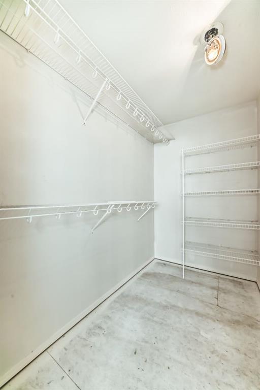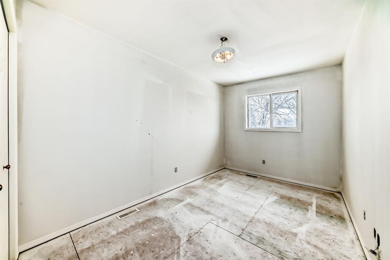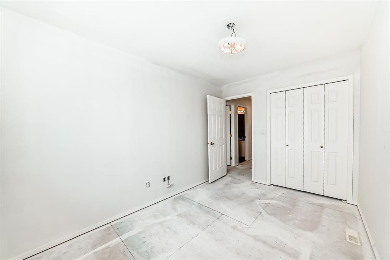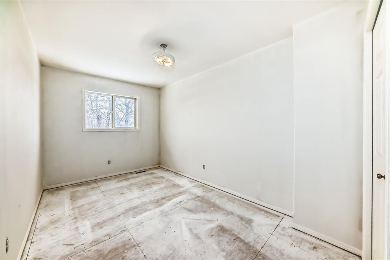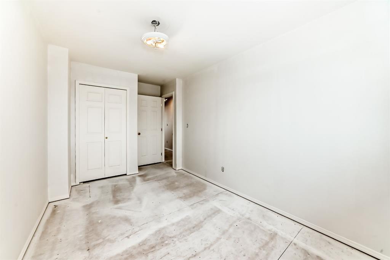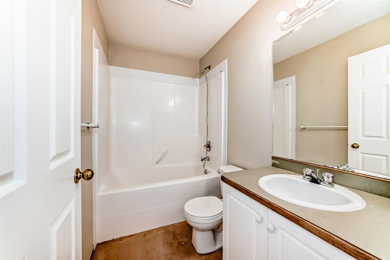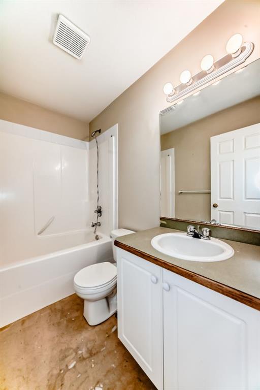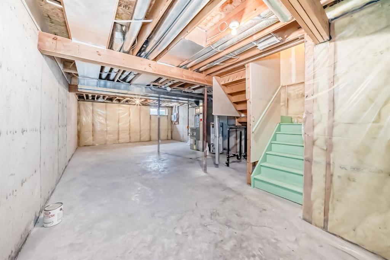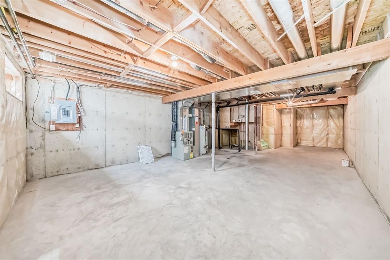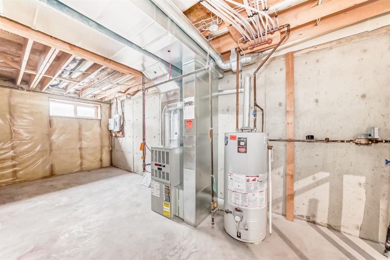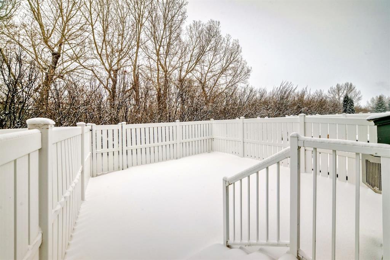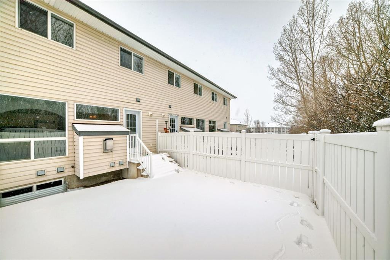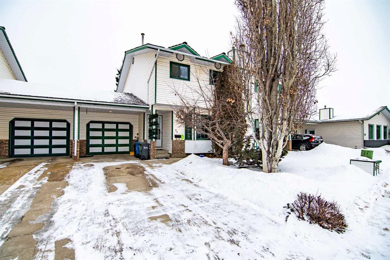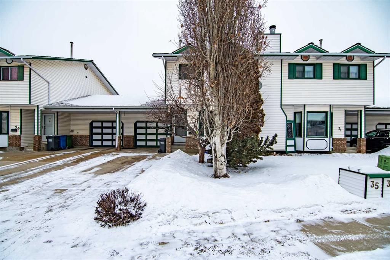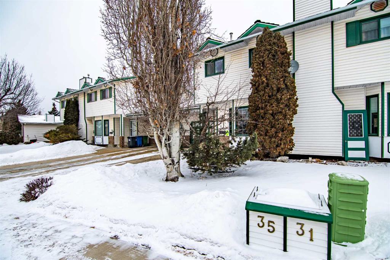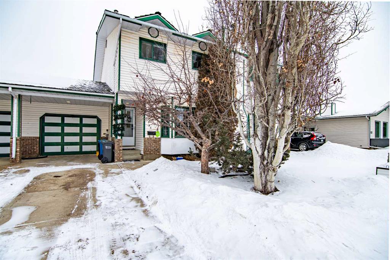55, 73 Addington Drive
Red Deer T4H2Z6
MLS® Number: A2192558
$ 279,900
3
BEDROOMS
1 + 1
BATHROOMS
1,332
SQUARE FEET
2000
YEAR BUILT
The Perfect 3-bedroom, 2-story townhouse in Aspen Ridge, ready for you to finish to your liking! The main level offers an open-concept living and kitchen area, while the upstairs features a master suite with a walk-in closet and two additional bedrooms. There’s a 4-piece bathroom upstairs and a convenient 2-piece on the main level. Includes a single-car attached garage. Located in a desirable area close to schools, shopping, parks, and trails. The possibilities are endless—customize it your way!
| COMMUNITY | Aspen Ridge |
| PROPERTY TYPE | Row/Townhouse |
| BUILDING TYPE | Four Plex |
| STYLE | 2 Storey |
| YEAR BUILT | 2000 |
| SQUARE FOOTAGE | 1,332 |
| BEDROOMS | 3 |
| BATHROOMS | 2.00 |
| BASEMENT | Full, Unfinished |
| AMENITIES | |
| APPLIANCES | None |
| COOLING | None |
| FIREPLACE | Gas, Living Room, Mantle |
| FLOORING | Laminate, Vinyl |
| HEATING | Forced Air, Natural Gas |
| LAUNDRY | In Basement |
| LOT FEATURES | Back Yard, Lawn, See Remarks |
| PARKING | Concrete Driveway, Single Garage Attached |
| RESTRICTIONS | Pet Restrictions or Board approval Required |
| ROOF | Asphalt Shingle |
| TITLE | Fee Simple |
| BROKER | Coldwell Banker Ontrack Realty |
| ROOMS | DIMENSIONS (m) | LEVEL |
|---|---|---|
| Laundry | 21`5" x 17`4" | Basement |
| Flex Space | 14`11" x 8`8" | Basement |
| Living Room | 17`2" x 11`9" | Main |
| Dining Room | 11`0" x 9`0" | Main |
| Kitchen | 9`5" x 8`3" | Main |
| 2pc Bathroom | 5`5" x 5`2" | Main |
| Entrance | 7`1" x 5`6" | Main |
| Covered Porch | 5`1" x 4`0" | Main |
| Walk-In Closet | 8`0" x 4`11" | Second |
| Bedroom - Primary | 17`2" x 11`6" | Second |
| 4pc Bathroom | 7`11" x 4`11" | Second |
| Bedroom | 13`10" x 8`5" | Second |
| Bedroom | 12`9" x 8`4" | Second |


