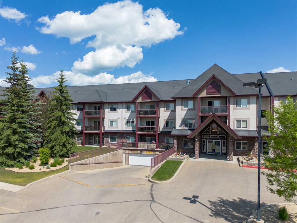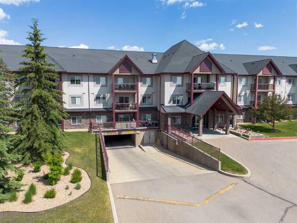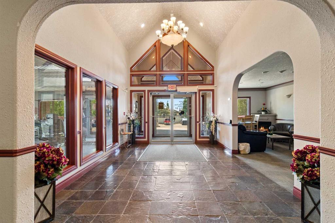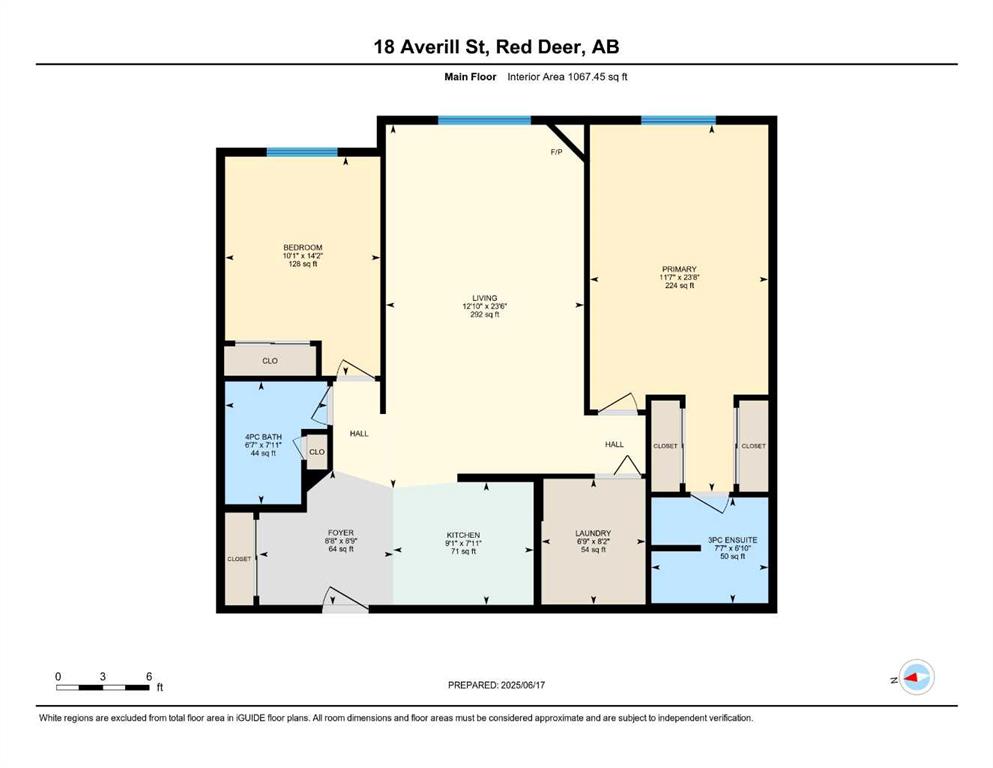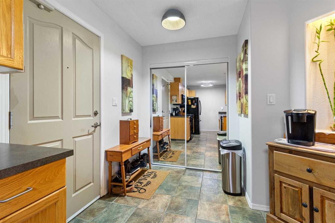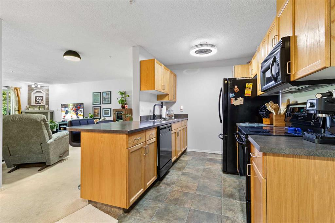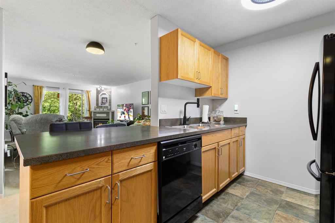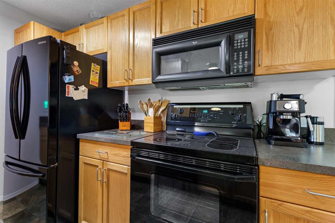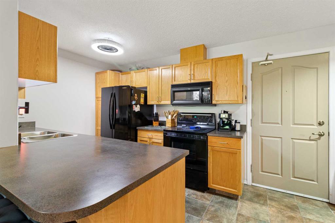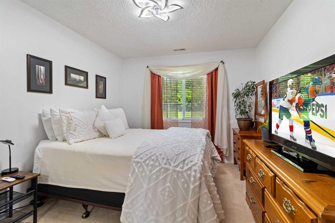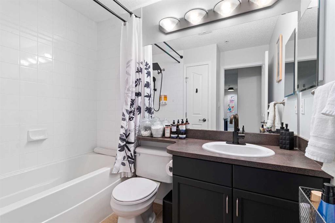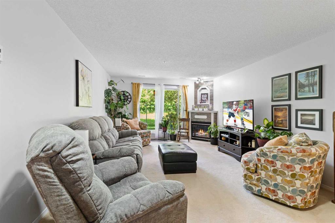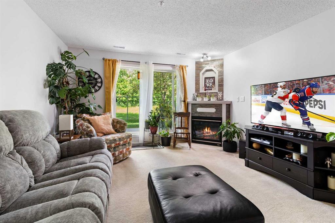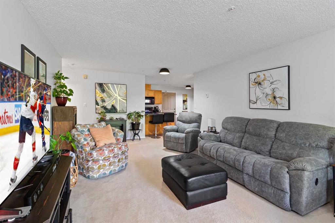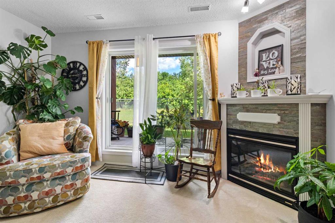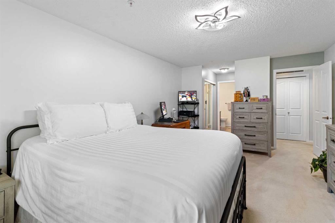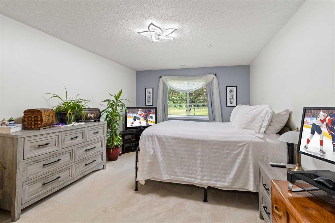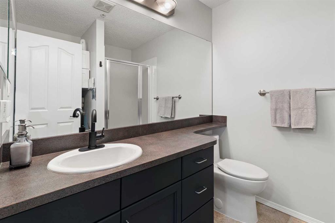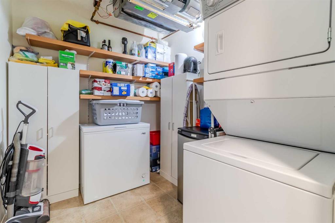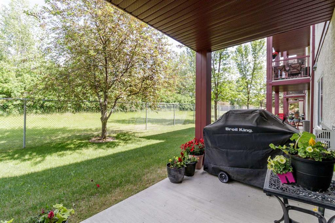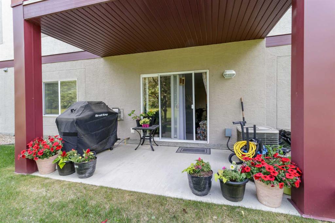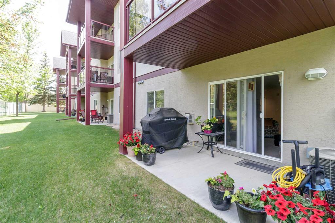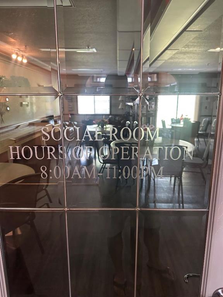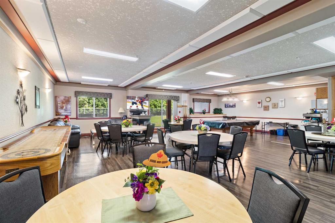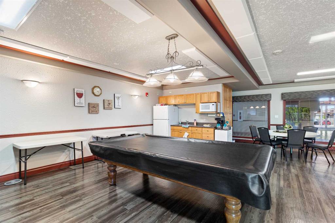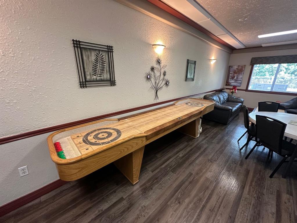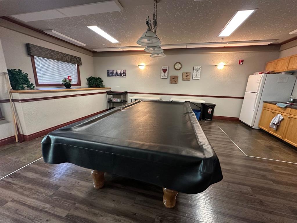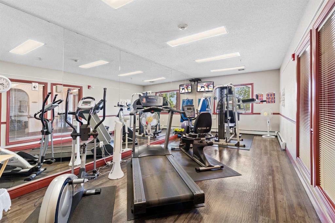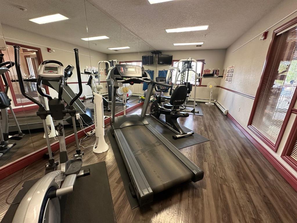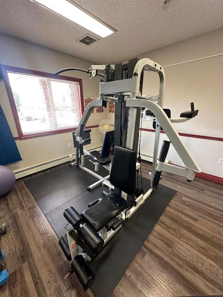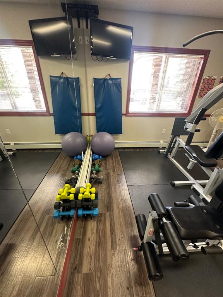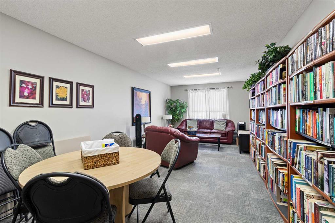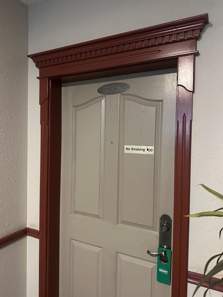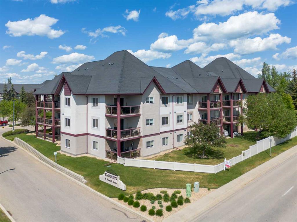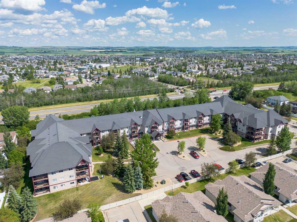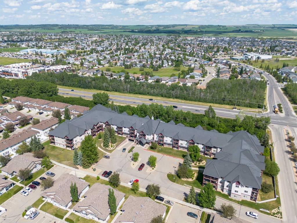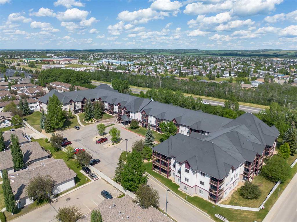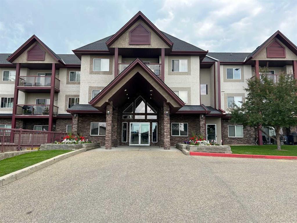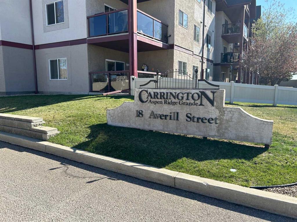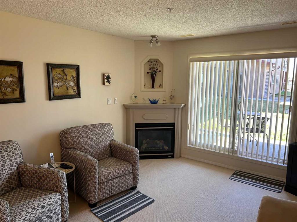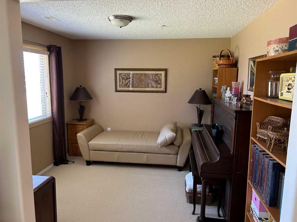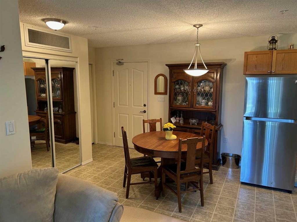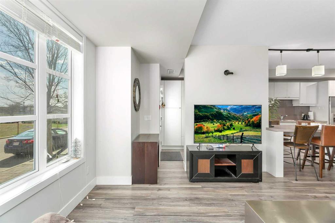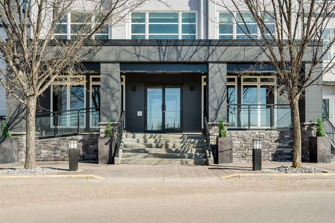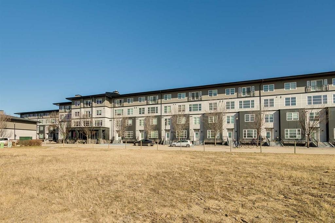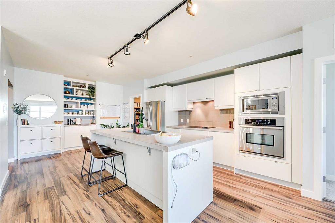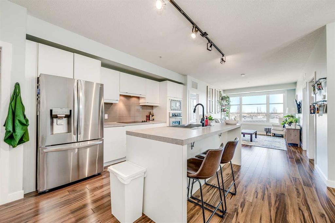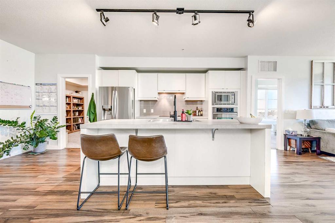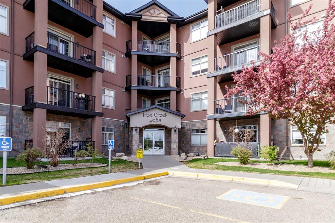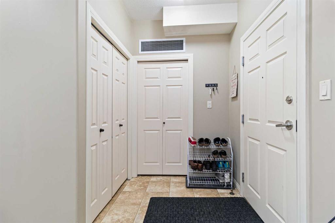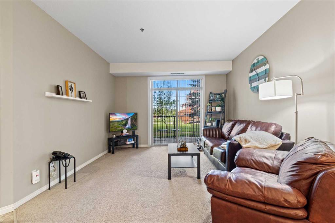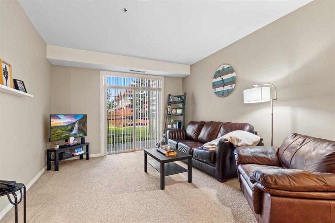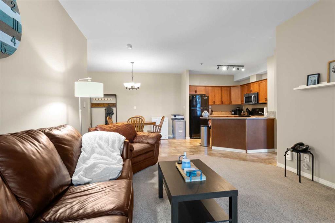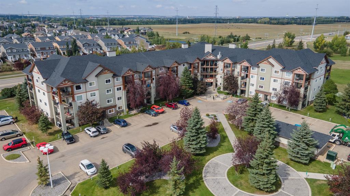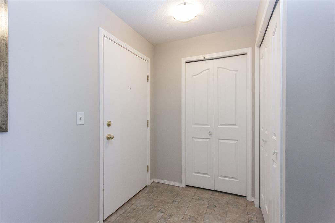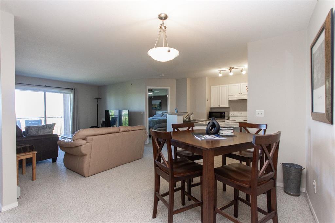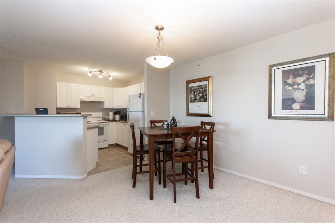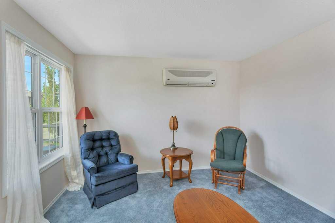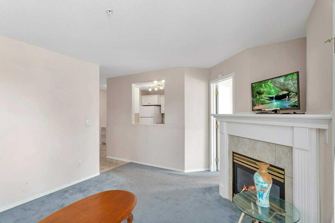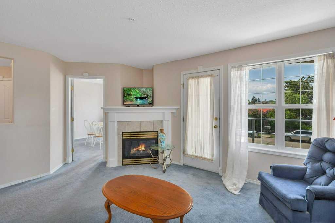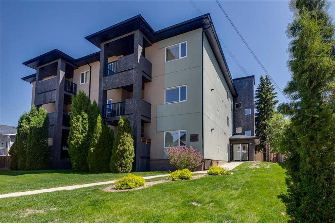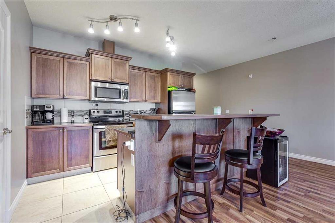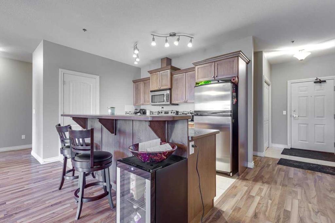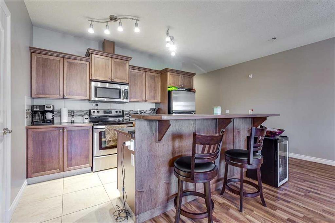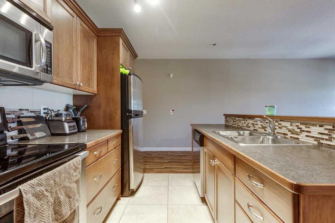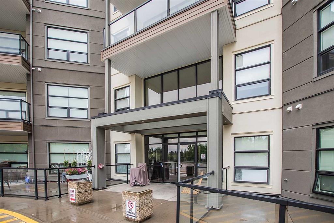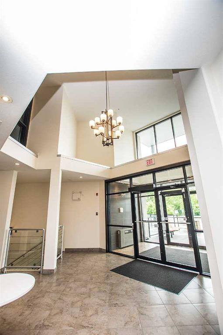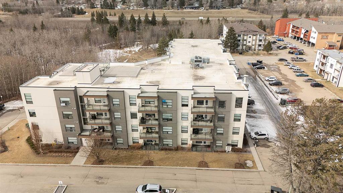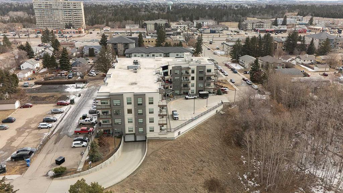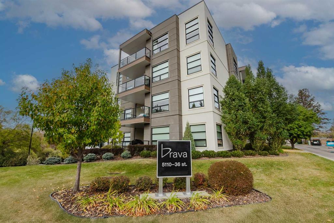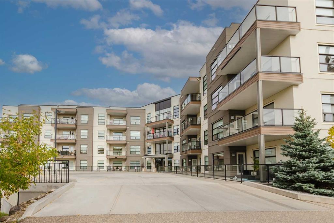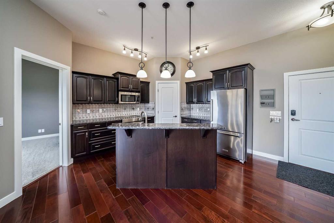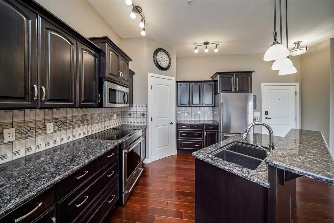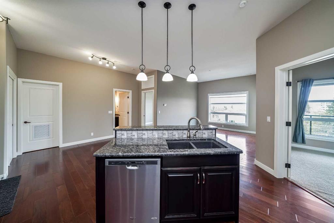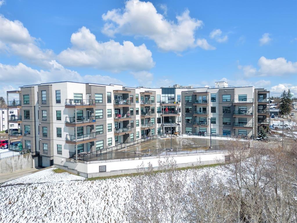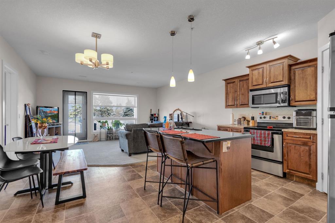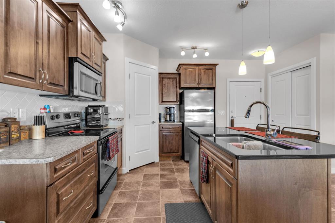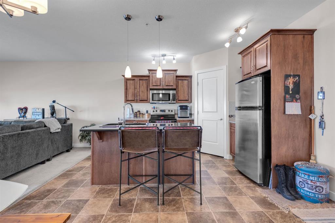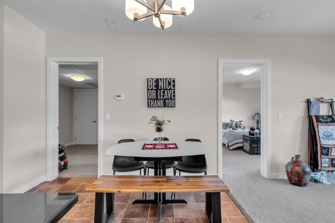122, 18 Averill Street
Red Deer T4R 3J1
MLS® Number: A2227363
$ 292,000
2
BEDROOMS
2 + 0
BATHROOMS
1,067
SQUARE FEET
2003
YEAR BUILT
Discover this stylish and spacious 1067sqft 2-bdrm, 2-bath condo unit within the highly desirable Aspen Ridge Grande building. Set for 55+ living, this unit features a spacious primary bedroom with space for a complete bedroom furniture suite,and a walk-through mirrored dual closets on route to a large 3-pc ensuite. The second bedroom offers privacy on the opposite side of the unit and offers a 4-pc bathroom right off the access to the bedroom. Between the bedrooms lies a bright open living room space with a corner mounted gas fireplace supplying ambience and comfortable cozy setting. A functional galley design kitchen features oak cabinets offering great storage space, accented by black appliances, finished off with bar style seating for two, overlooking the kitchen. Convenient in-suite laundry/storage room with shelving and extra cabinets, deep freezer and mini fridge. This condo is located on the ground floor with patio doors overlooking a green space and includes central A/C, fresh paint throughout last year, new faucets & light fixtures throughout, carpet in the bedrooms, and a bonus Broil King gas BBQ included on the patio. Amenities include a library/reading room & a rental guest suite conveniently accessible on the second floor from the elevator. The main floor amenities include a fitness centre, common/games room for larger gathering’s outfitted with kitchenette space (refrigerator, microwave, sink), pool table, shuffle board, TV, couches, gas fireplace and patio with a gas BBQ. One assigned, heated underground parking stall w/ storage at the front of the stall. Close to essential services, dining, entertainment, and shopping, one block away from the Collicutt Centre and a plethora of parks paths in green spaces within the area. This building and unit are meticulously kept and well cared for. Live your best life at Aspen Ridge Grande!!
| COMMUNITY | Aspen Ridge |
| PROPERTY TYPE | Apartment |
| BUILDING TYPE | Low Rise (2-4 stories) |
| STYLE | Multi Level Unit |
| YEAR BUILT | 2003 |
| SQUARE FOOTAGE | 1,067 |
| BEDROOMS | 2 |
| BATHROOMS | 2.00 |
| BASEMENT | None |
| AMENITIES | |
| APPLIANCES | Bar Fridge, Central Air Conditioner, Dishwasher, Electric Stove, Freezer, Garage Control(s), Microwave, Microwave Hood Fan, Refrigerator, Washer/Dryer Stacked, Window Coverings |
| COOLING | Central Air |
| FIREPLACE | Blower Fan, Gas, Living Room, Mantle |
| FLOORING | Carpet, Linoleum, Tile |
| HEATING | Boiler, Combination, Make-up Air, Hot Water, Natural Gas |
| LAUNDRY | In Unit, Laundry Room, Main Level |
| LOT FEATURES | Back Yard, Brush, Close to Clubhouse, Landscaped, Lawn, No Neighbours Behind, Street Lighting, Treed |
| PARKING | Assigned, Off Street, Parkade, Underground |
| RESTRICTIONS | Noise Restriction, Non-Smoking Building, Pets Not Allowed |
| ROOF | Asphalt Shingle |
| TITLE | Fee Simple |
| BROKER | RE/MAX real estate central alberta |
| ROOMS | DIMENSIONS (m) | LEVEL |
|---|---|---|
| Foyer | 8`9" x 8`8" | Main |
| Kitchen With Eating Area | 7`11" x 9`1" | Main |
| Living Room | 23`6" x 12`10" | Main |
| Bedroom - Primary | 23`8" x 11`7" | Main |
| Bedroom | 14`2" x 10`1" | Main |
| 3pc Ensuite bath | 6`10" x 7`7" | Main |
| 4pc Bathroom | 7`11" x 6`7" | Main |
| Laundry | 8`2" x 6`9" | Main |

