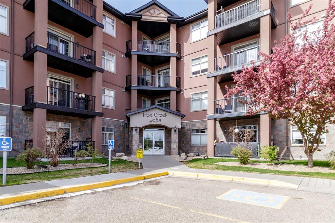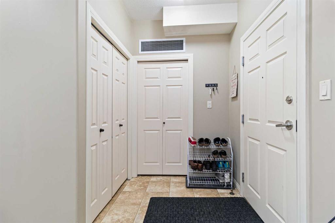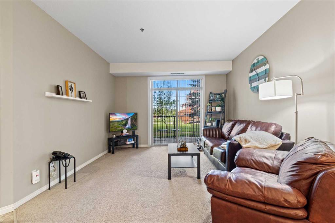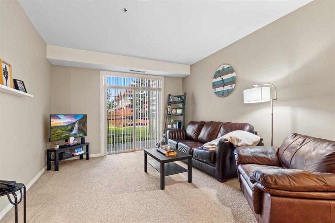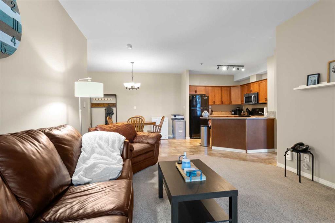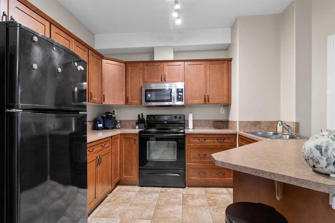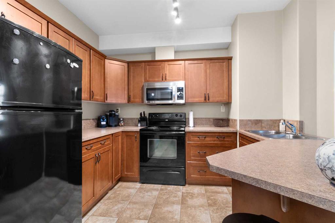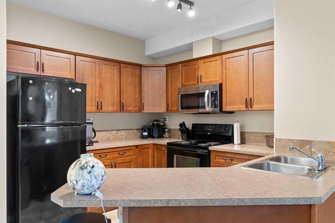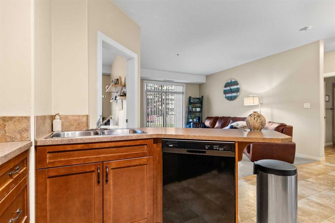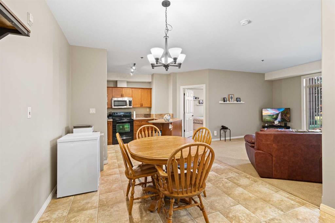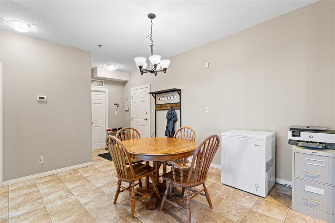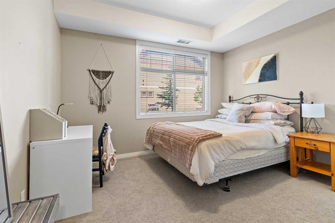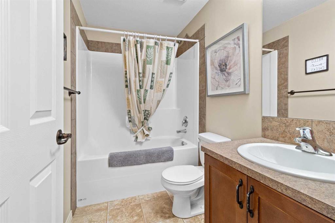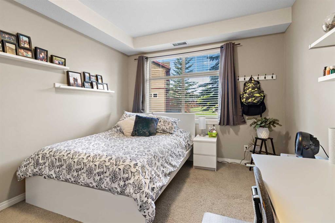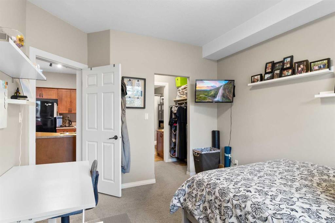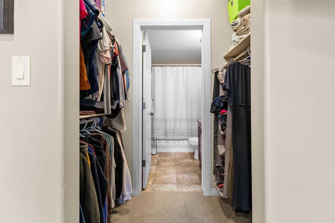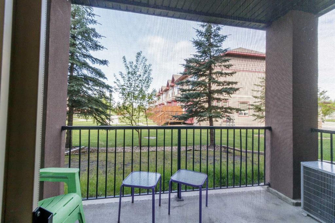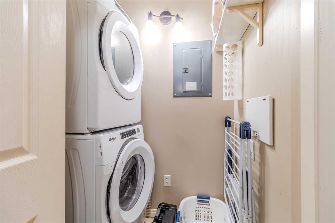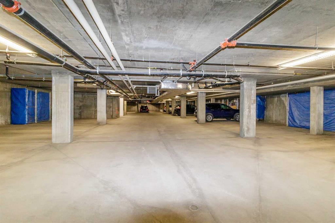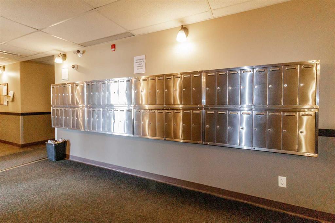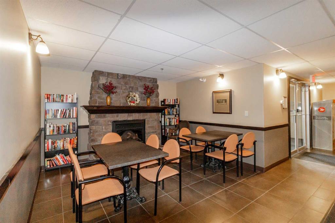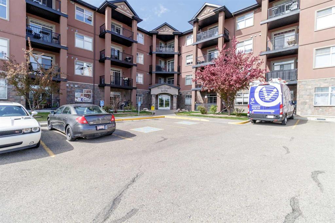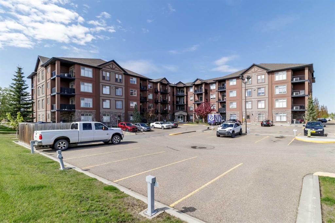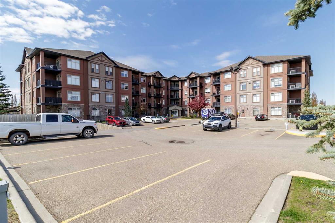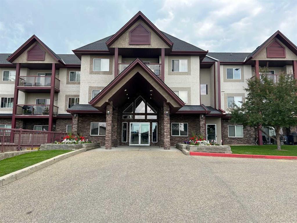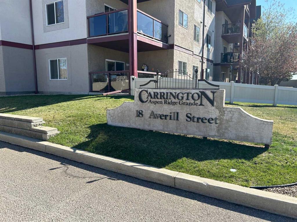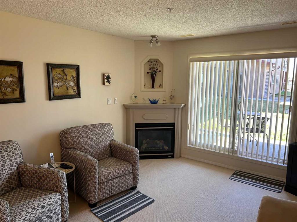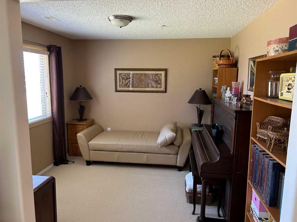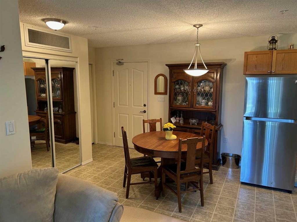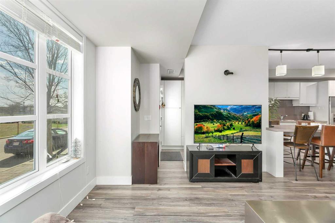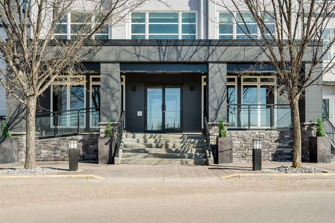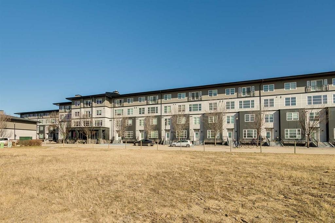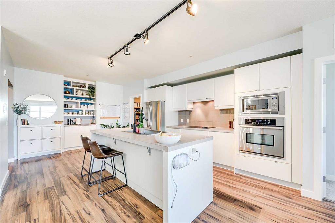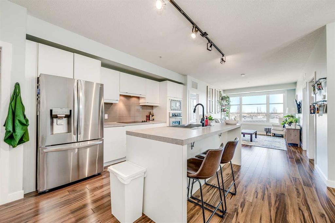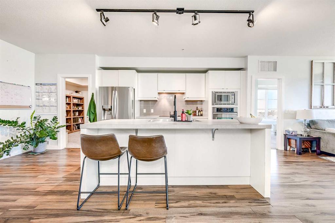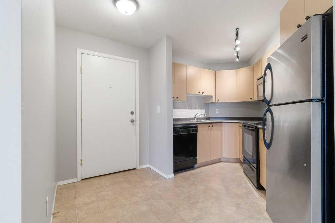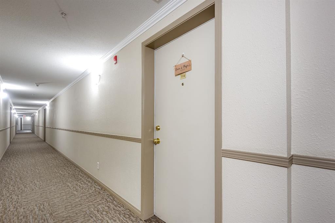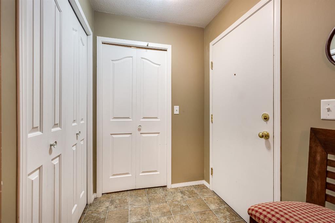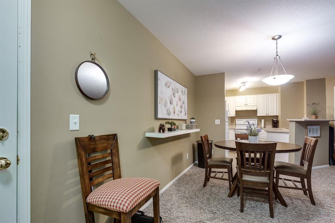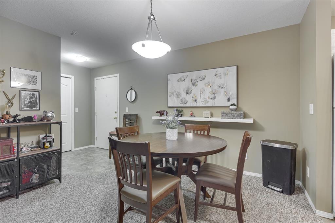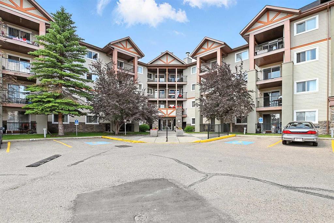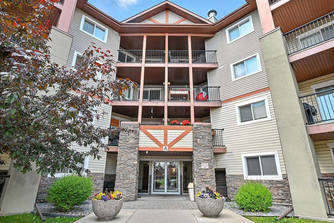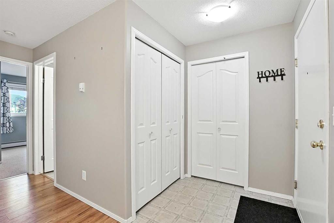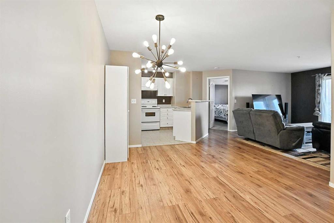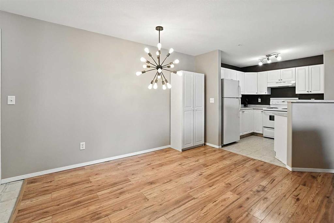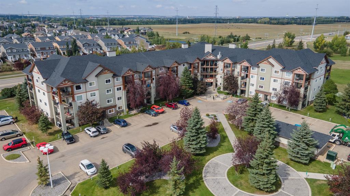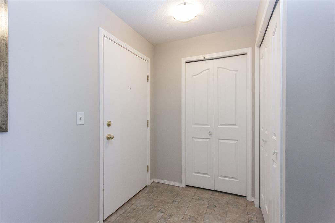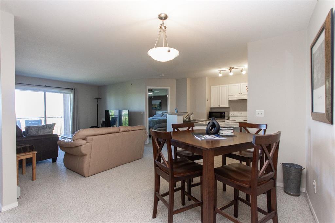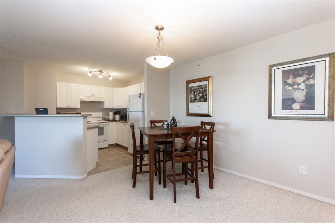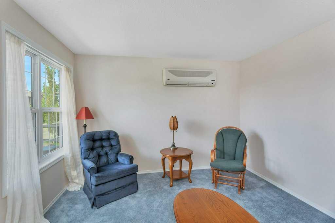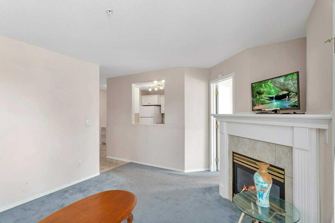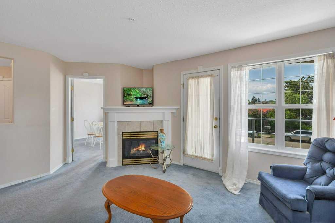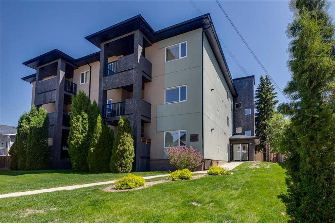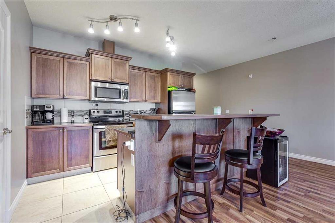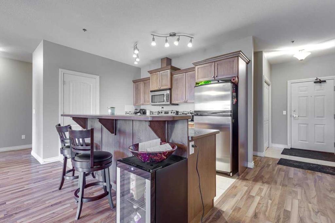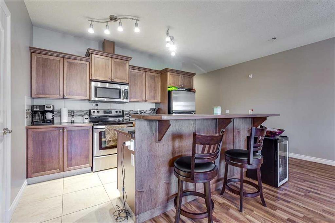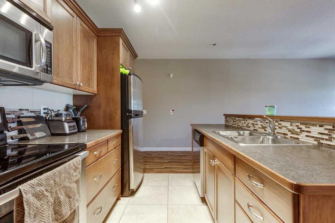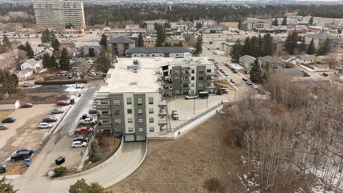105, 69 Ironstone Drive
Red Deer T4R 0J8
MLS® Number: A2223368
$ 260,000
2
BEDROOMS
2 + 0
BATHROOMS
2007
YEAR BUILT
This well-kept, open-concept condo is located in the popular Ironcreek Lofts on Red Deer’s south-east side. The unit offers two spacious bedrooms and two full bathrooms, including a bright master bedroom with a walk-through closet and a private 4-piece ensuite. The kitchen features warm, medium-stained cabinets and comes fully equipped with appliances, making it a functional and welcoming space for cooking and entertaining. The living room is comfortable and open, with large patio doors that lead to a ground-level deck overlooking a peaceful green space—ideal for enjoying your morning coffee or unwinding at the end of the day. For added convenience, the condo includes in-suite laundry with a stacking washer and dryer, as well as an assigned underground heated parking stall. This home is a great choice for anyone looking for a clean, comfortable, and low-maintenance lifestyle in a quiet and convenient neighbourhood close to the Collicut, shopping and restaurants. Condo fees include water, sewer, trash, heat, professional management and reserve fund. There is a storage cage also in front of the parking stall.
| COMMUNITY | Ironstone |
| PROPERTY TYPE | Apartment |
| BUILDING TYPE | Low Rise (2-4 stories) |
| STYLE | Multi Level Unit |
| YEAR BUILT | 2007 |
| SQUARE FOOTAGE | 921 |
| BEDROOMS | 2 |
| BATHROOMS | 2.00 |
| BASEMENT | |
| AMENITIES | |
| APPLIANCES | Dishwasher, Dryer, Microwave Hood Fan, Refrigerator, Stove(s), Washer |
| COOLING | Central Air |
| FIREPLACE | N/A |
| FLOORING | Carpet, Linoleum |
| HEATING | Forced Air, Natural Gas |
| LAUNDRY | In Unit |
| LOT FEATURES | |
| PARKING | Heated Garage, Off Street, Underground |
| RESTRICTIONS | None Known |
| ROOF | |
| TITLE | Fee Simple |
| BROKER | Royal Lepage Network Realty Corp. |
| ROOMS | DIMENSIONS (m) | LEVEL |
|---|---|---|
| Living Room | 15`1" x 12`5" | Main |
| Kitchen | 13`11" x 8`10" | Main |
| Bedroom - Primary | 13`7" x 10`11" | Main |
| 4pc Ensuite bath | Main | |
| Bedroom | 11`9" x 12`1" | Main |
| 4pc Bathroom | Main | |
| Dining Room | 13`3" x 13`6" | Main |

