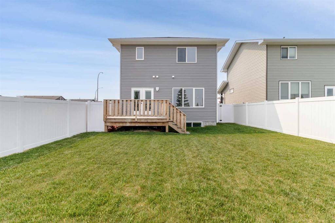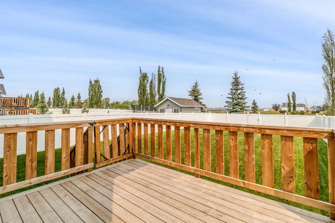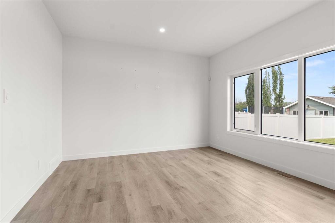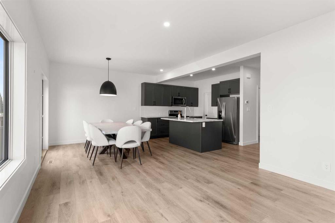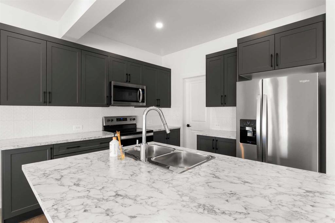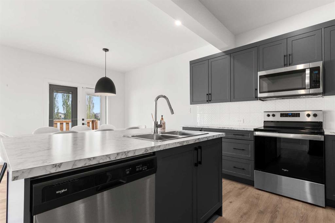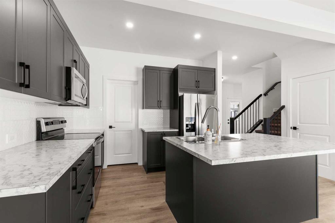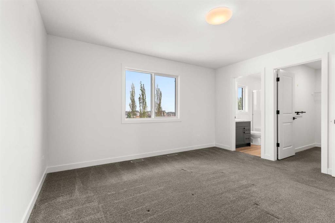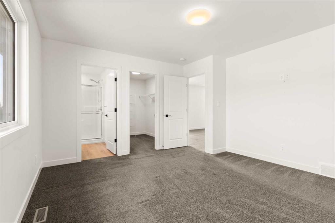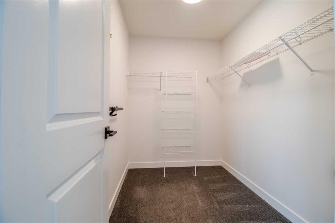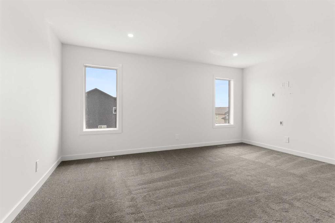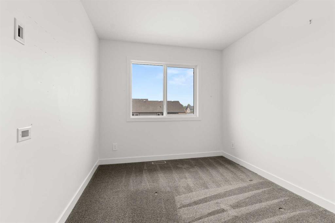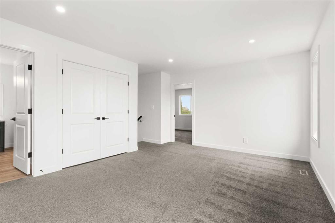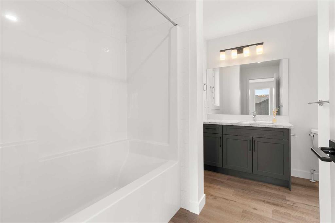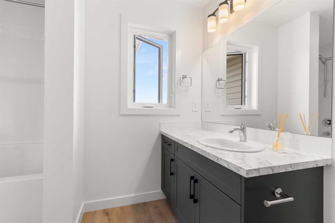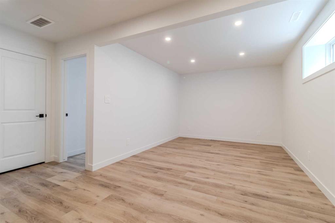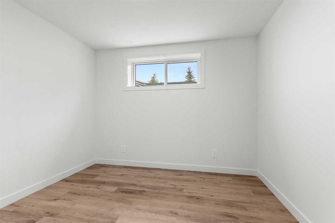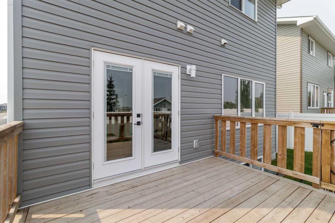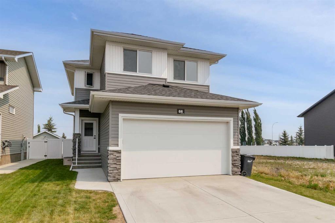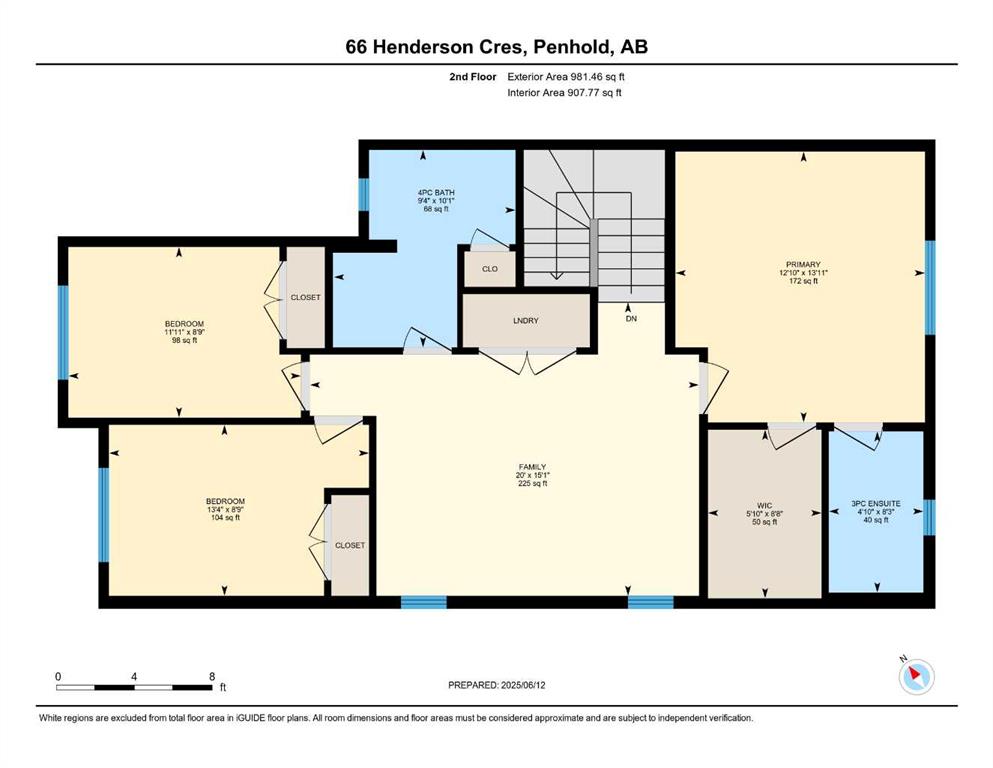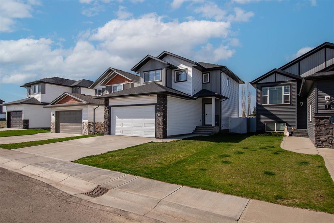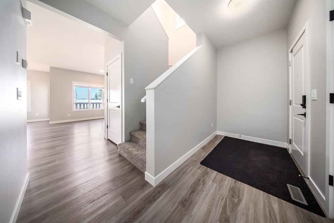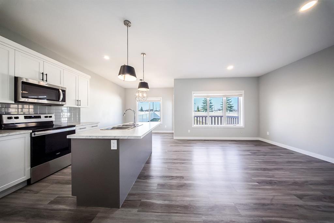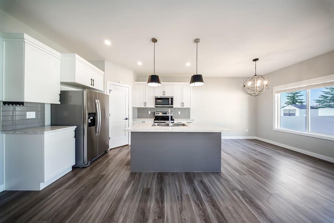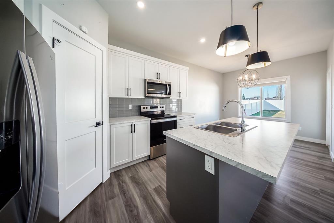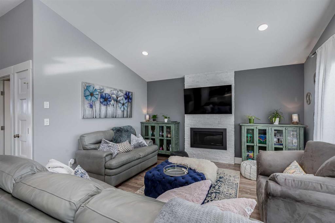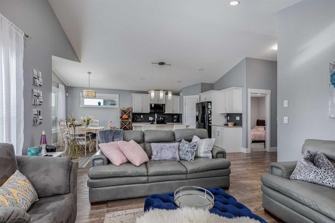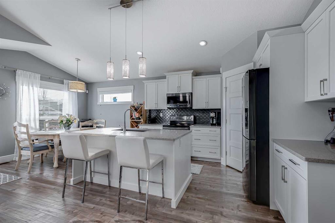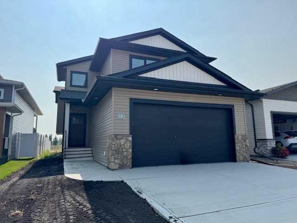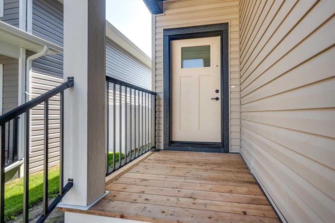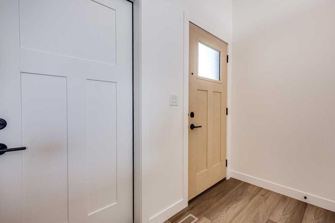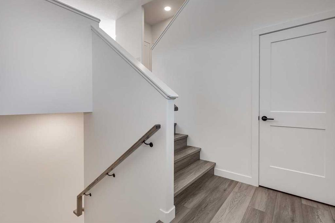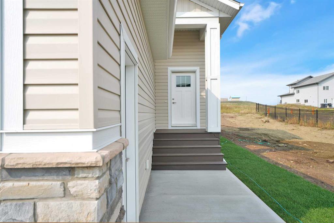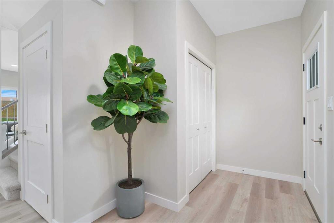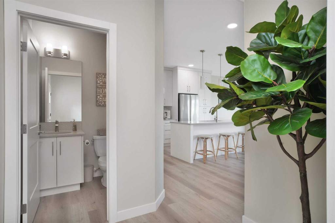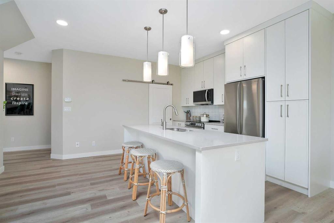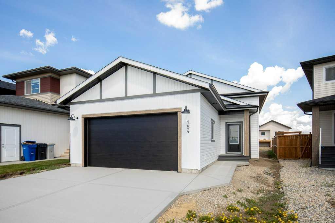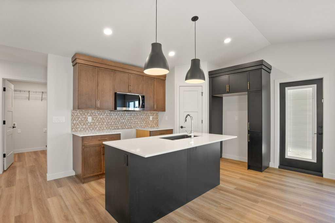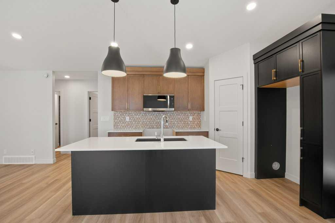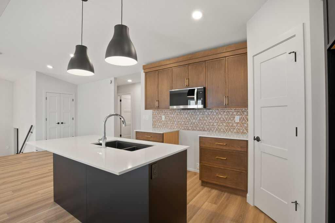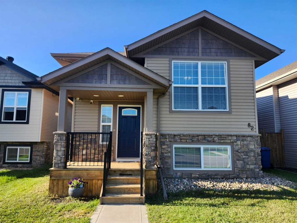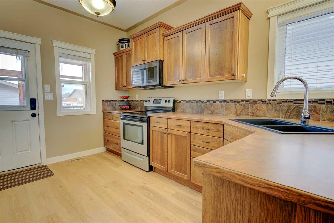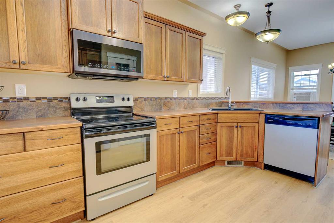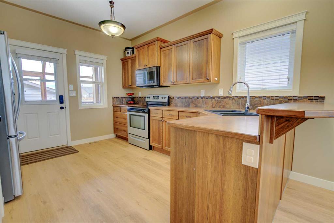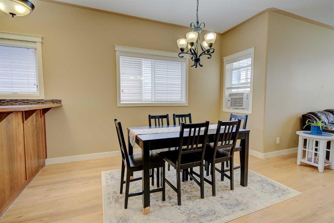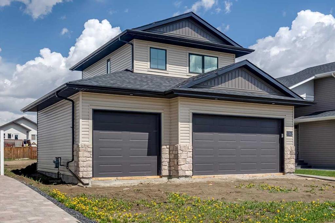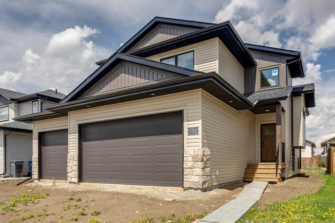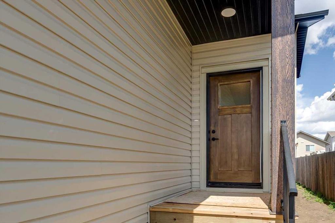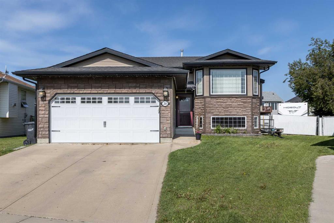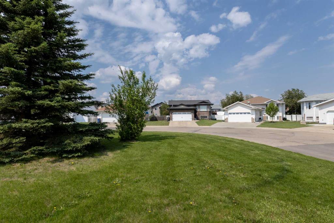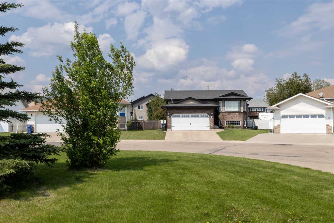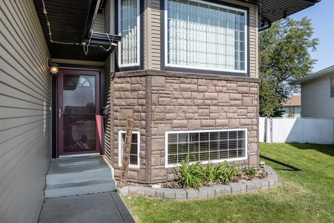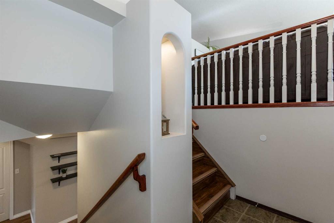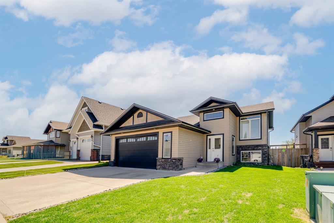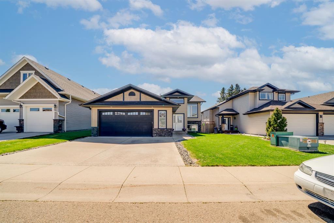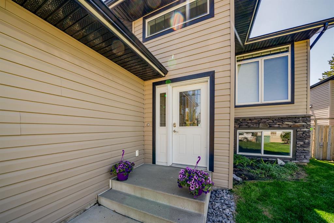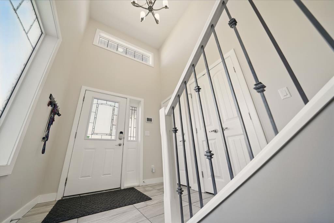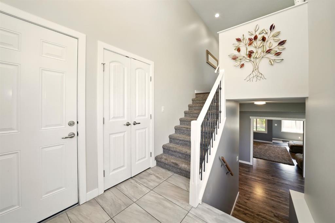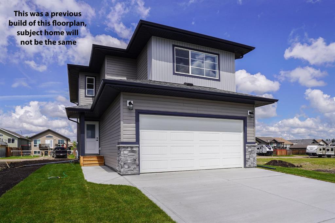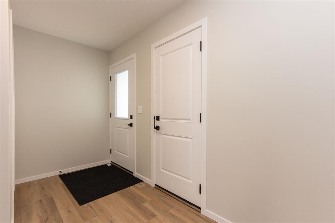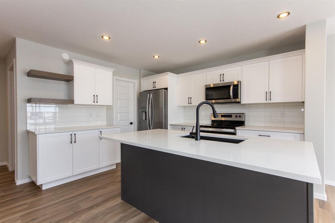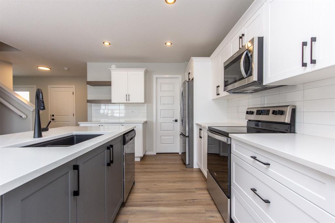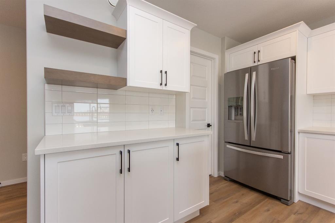66 Henderson Crescent
Penhold T0M 1R0
MLS® Number: A2230842
$ 539,900
4
BEDROOMS
4 + 0
BATHROOMS
1,681
SQUARE FEET
2023
YEAR BUILT
Stunning 2-Storey Home in Penhold – Fully Finished with 4 Beds & 3 Baths! Built by Abbey Platinum Master Built, this beautifully designed home features an open-concept main floor filled with natural light, connecting the living, dining, and kitchen areas. Upstairs offers 3 spacious bedrooms including the primary with 4pc ensuite and walk-in closet, a large bonus room, and convenient upper-floor laundry. The fully finished basement adds extra living space, 4th bedroom, rec area, or home office. Located in the heart of Penhold — a must-see!
| COMMUNITY | Hawkridge Estates |
| PROPERTY TYPE | Detached |
| BUILDING TYPE | House |
| STYLE | 2 Storey |
| YEAR BUILT | 2023 |
| SQUARE FOOTAGE | 1,681 |
| BEDROOMS | 4 |
| BATHROOMS | 4.00 |
| BASEMENT | Finished, Full |
| AMENITIES | |
| APPLIANCES | Built-In Range, Dishwasher, Refrigerator, Washer/Dryer |
| COOLING | None |
| FIREPLACE | Gas |
| FLOORING | Carpet, Vinyl Plank |
| HEATING | Forced Air |
| LAUNDRY | Upper Level |
| LOT FEATURES | Back Yard, Front Yard, Rectangular Lot |
| PARKING | Double Garage Attached |
| RESTRICTIONS | None Known |
| ROOF | Asphalt Shingle |
| TITLE | Fee Simple |
| BROKER | Royal Lepage Network Realty Corp. |
| ROOMS | DIMENSIONS (m) | LEVEL |
|---|---|---|
| 4pc Bathroom | 8`7" x 5`5" | Basement |
| Bedroom | 10`6" x 12`3" | Basement |
| Game Room | 14`9" x 19`11" | Basement |
| Furnace/Utility Room | 13`0" x 8`6" | Basement |
| 3pc Bathroom | 4`11" x 5`11" | Main |
| Dining Room | 10`8" x 11`10" | Main |
| Kitchen | 10`8" x 8`8" | Main |
| Living Room | 12`3" x 12`9" | Main |
| 3pc Ensuite bath | 8`3" x 4`10" | Second |
| 4pc Bathroom | 10`1" x 9`4" | Second |
| Bedroom | 8`9" x 11`11" | Second |
| Bedroom | 8`9" x 13`4" | Second |
| Family Room | 15`1" x 20`0" | Second |
| Bedroom - Primary | 13`11" x 12`10" | Second |
| Walk-In Closet | 8`8" x 5`10" | Second |



