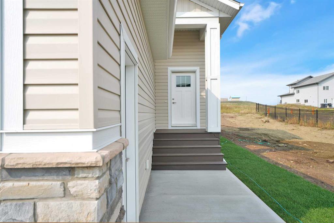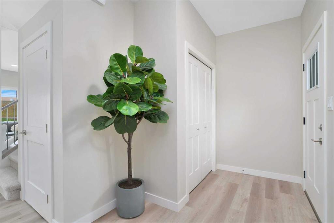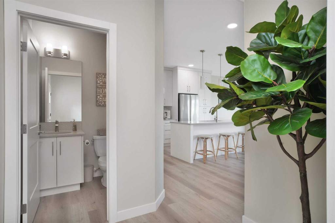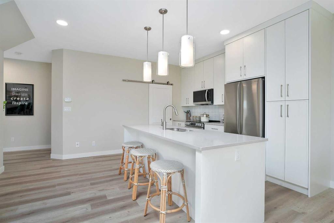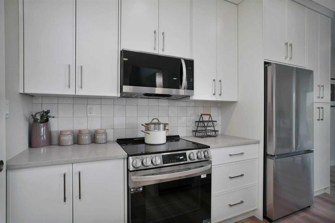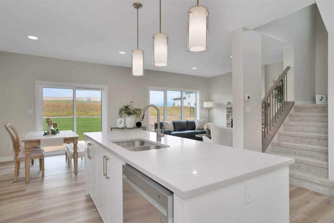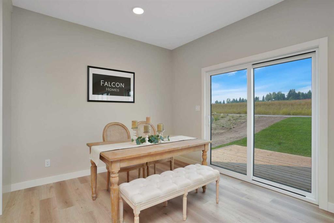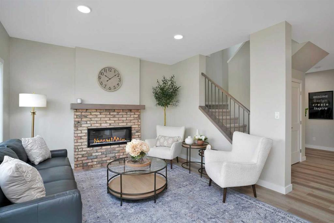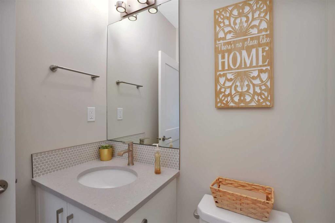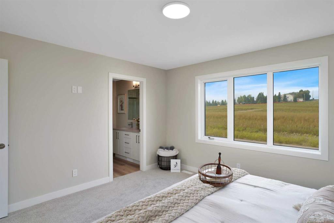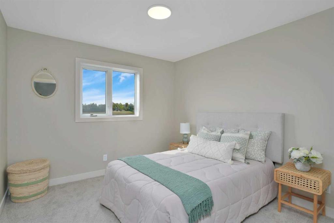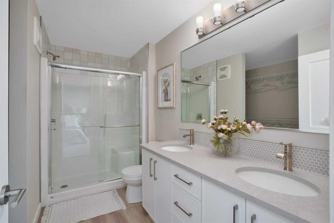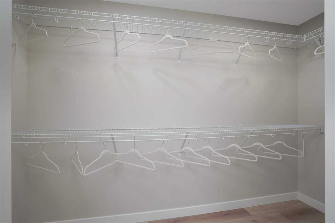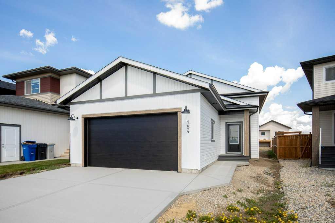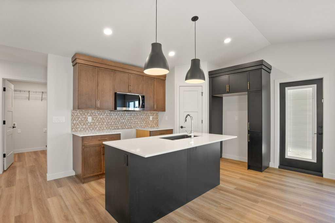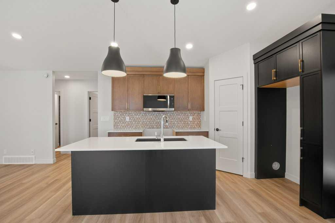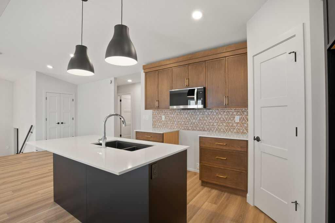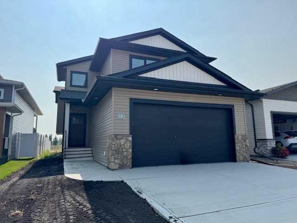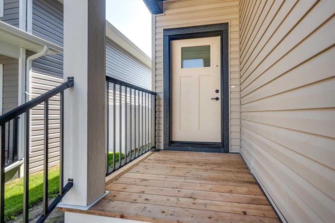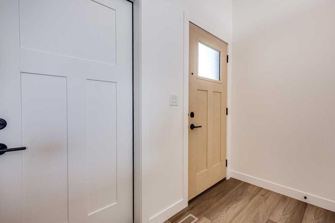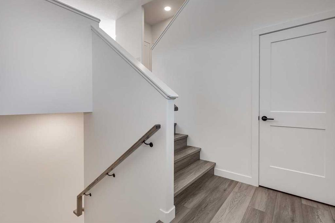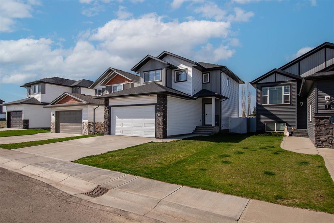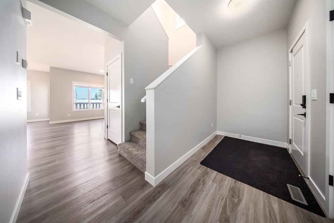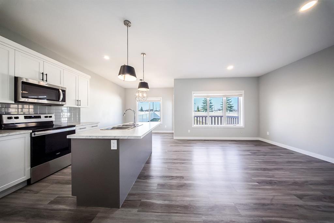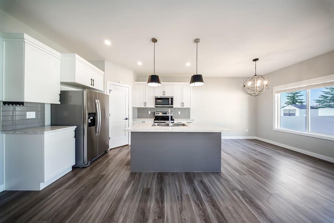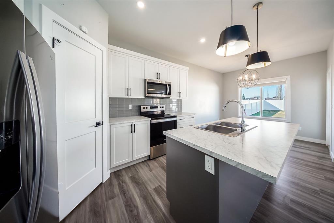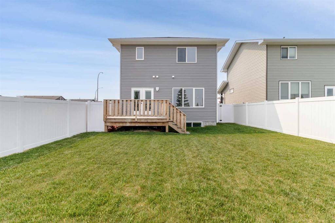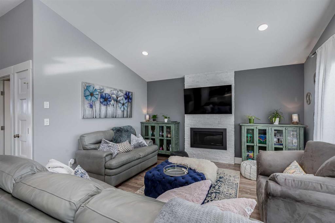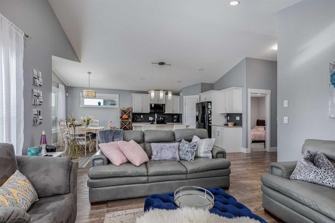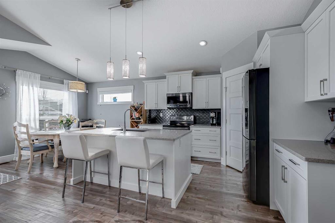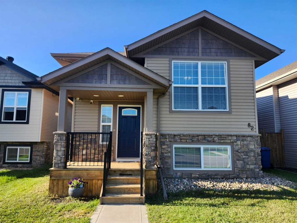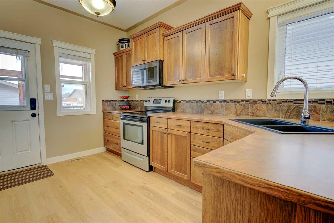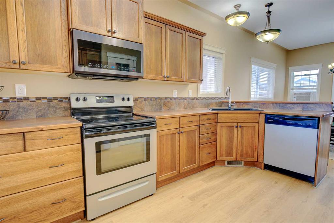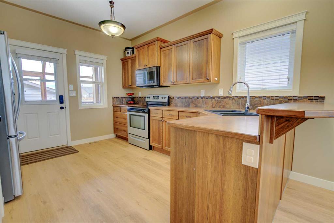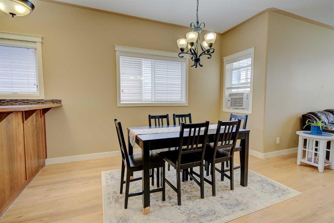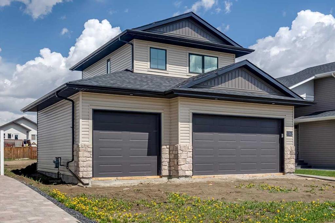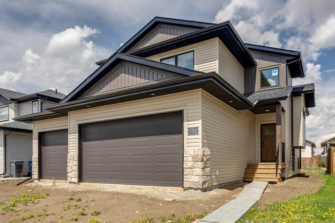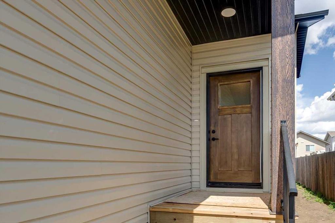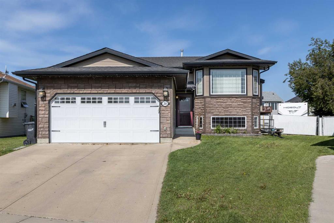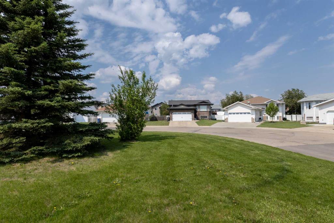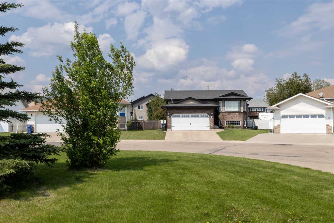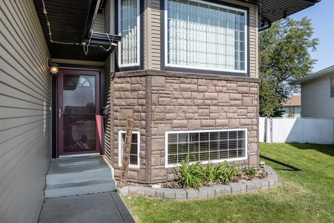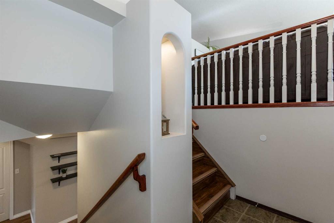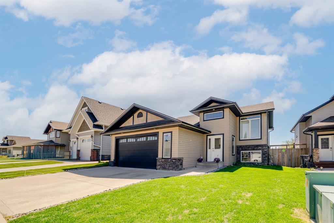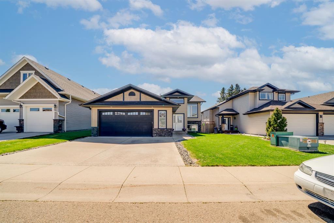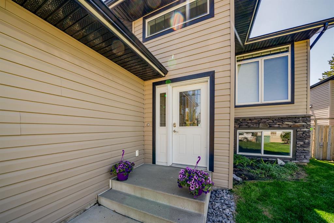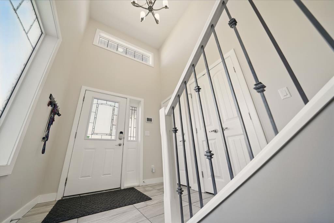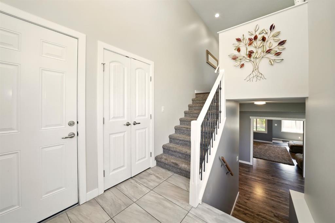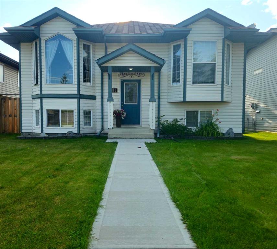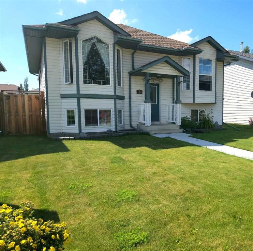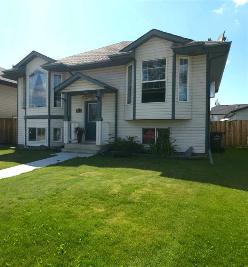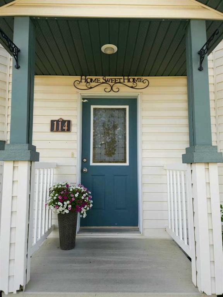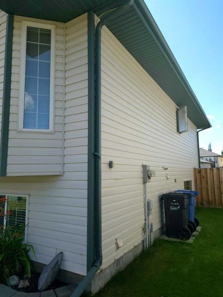122 Norseman Close
Penhold T0M 1R0
MLS® Number: A2200662
$ 519,900
3
BEDROOMS
2 + 1
BATHROOMS
1,525
SQUARE FEET
2025
YEAR BUILT
This stunning 1,525 sq. ft. two-storey home in the desirable Oxford Landing community offers the perfect combination of modern design, high-end finishes, and functional living space. With a thoughtfully designed layout and contemporary features, this home is ideal for families, professionals, or anyone looking for a stylish and comfortable living space. The main floor features an open-concept design, creating a bright and inviting atmosphere. Large windows allow for plenty of natural light, while the seamless flow between the living room, dining area, and kitchen makes this space perfect for both entertaining and everyday living. The kitchen is truly the heart of the home, boasting sleek quartz countertops, custom cabinetry, a large island, and modern fixtures, offering both elegance and functionality. Upstairs, you'll find three spacious bedrooms, including a primary suite with a spa-inspired ensuite bathroom and a walk-in closet. The additional bedrooms provide ample space for family members, guests, or even a home office. With 2.5 bathrooms, this home is designed to accommodate the needs of a growing family while maintaining a modern aesthetic. The unfinished basement offers endless possibilities for customization. Whether you envision a home theater, a personal gym, an additional living area. This space is ready for your creative touch. The double-attached garage and large driveway provide plenty of parking and storage options, adding to the home’s convenience. Located in Oxford Landing, Penhold, this community offers a family-friendly atmosphere with parks, walking trails, schools, and local amenities all within close proximity. Residents enjoy the charm of small-town living while being just a short drive from Red Deer, making it an ideal location for those seeking both tranquility and accessibility. This home is a fantastic opportunity to own a brand-new property in one of Penhold’s most sought-after neighborhoods. PHOTOS ARE REPRESENATIVE* HOME UNDER CONSTRUCTION
| COMMUNITY | Oxford Landing |
| PROPERTY TYPE | Detached |
| BUILDING TYPE | House |
| STYLE | 2 Storey |
| YEAR BUILT | 2025 |
| SQUARE FOOTAGE | 1,525 |
| BEDROOMS | 3 |
| BATHROOMS | 3.00 |
| BASEMENT | Full, Unfinished |
| AMENITIES | |
| APPLIANCES | Dishwasher, Electric Stove, Microwave Hood Fan, Refrigerator |
| COOLING | None |
| FIREPLACE | Electric |
| FLOORING | Carpet, Vinyl Plank |
| HEATING | Forced Air |
| LAUNDRY | Laundry Room, Main Level |
| LOT FEATURES | Back Lane, Back Yard, City Lot, Low Maintenance Landscape |
| PARKING | Double Garage Attached |
| RESTRICTIONS | None Known |
| ROOF | Asphalt Shingle |
| TITLE | Fee Simple |
| BROKER | The Agency North Central Alberta |
| ROOMS | DIMENSIONS (m) | LEVEL |
|---|---|---|
| Foyer | 6`0" x 5`2" | Main |
| 2pc Bathroom | 5`5" x 5`11" | Main |
| Laundry | 8`2" x 5`11" | Main |
| Kitchen | 12`6" x 12`8" | Main |
| Dining Room | 11`7" x 9`0" | Main |
| Living Room | 12`9" x 15`7" | Main |
| Bedroom | 10`6" x 11`0" | Upper |
| 4pc Bathroom | 5`5" x 10`1" | Upper |
| Bedroom | 10`3" x 11`0" | Upper |
| Bedroom - Primary | 12`11" x 13`3" | Upper |
| Walk-In Closet | 11`9" x 4`9" | Upper |
| 4pc Ensuite bath | 11`9" x 5`9" | Upper |


