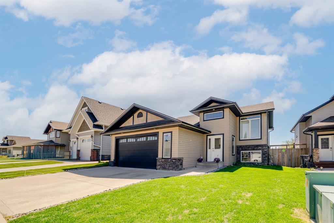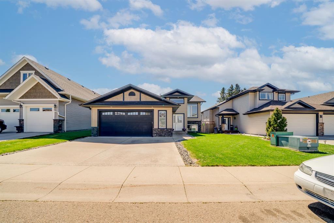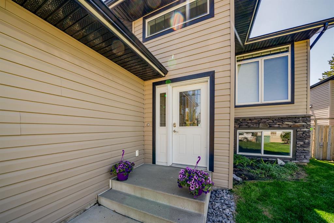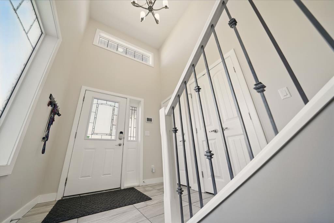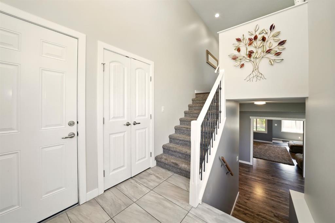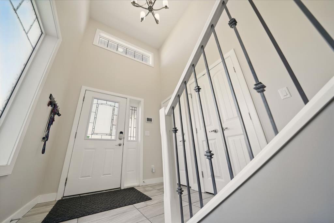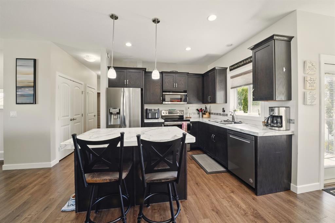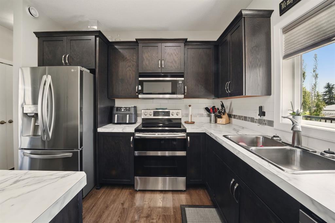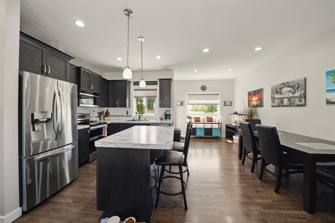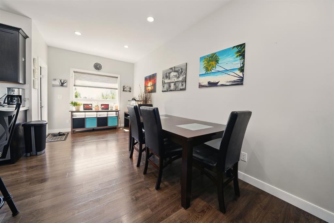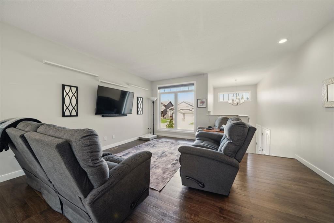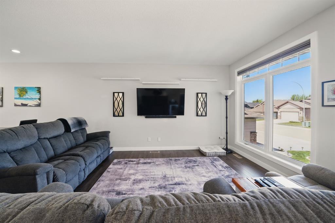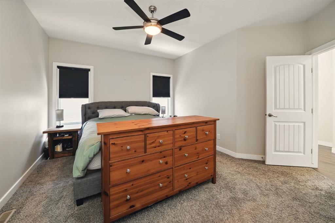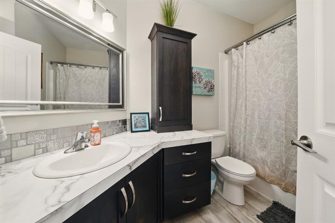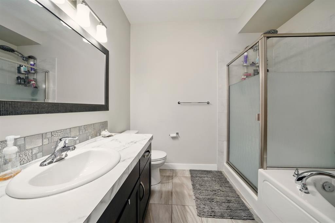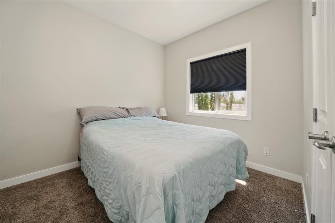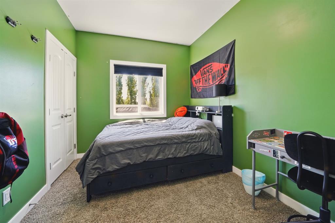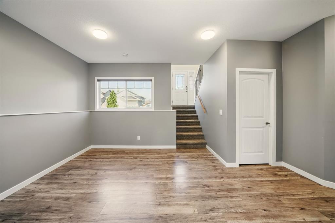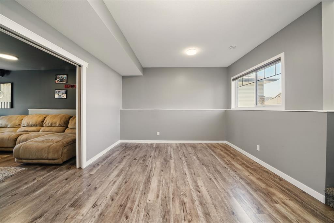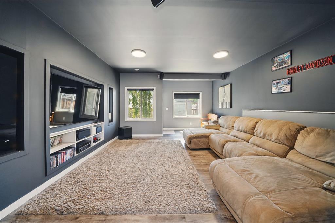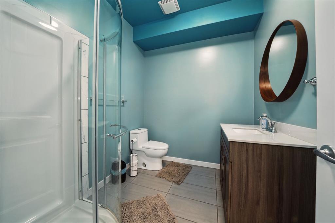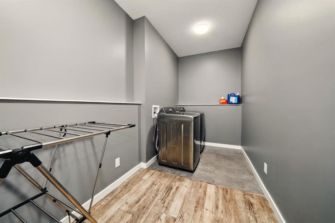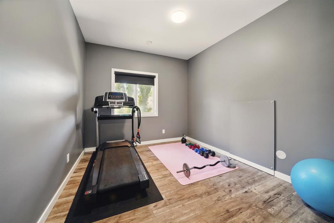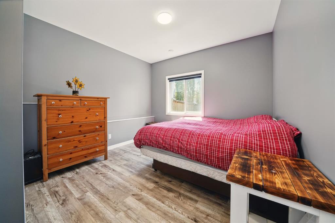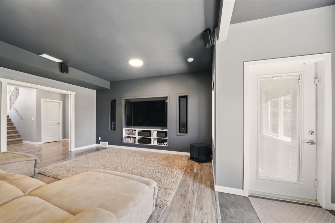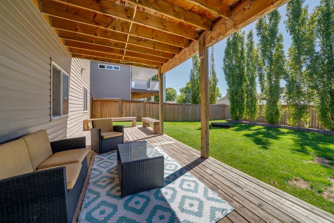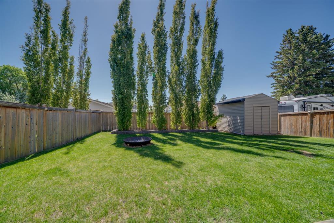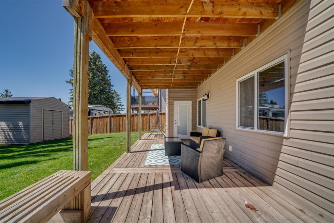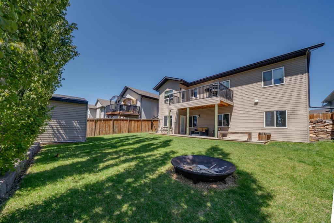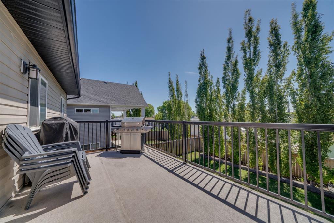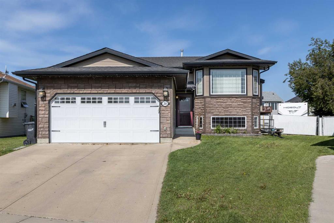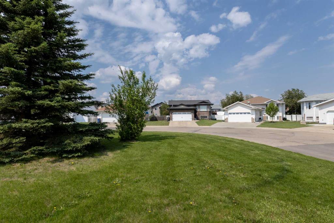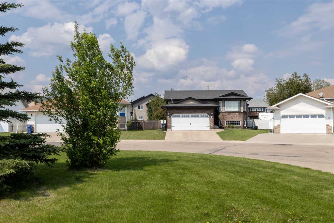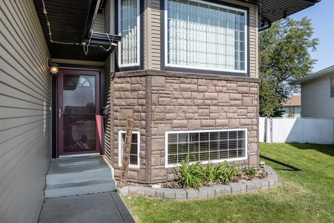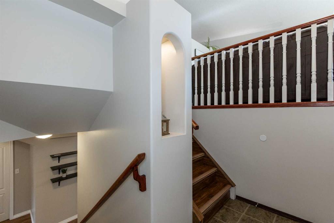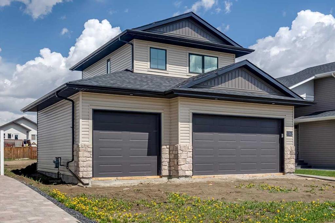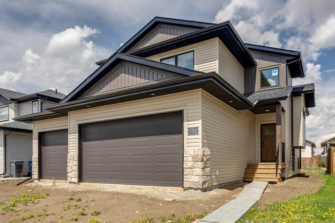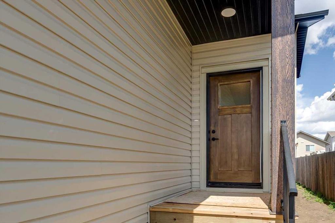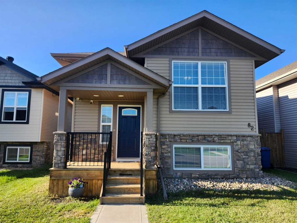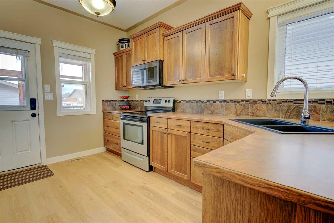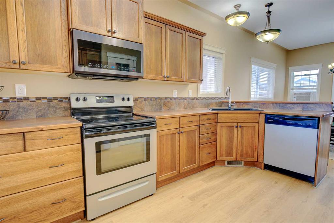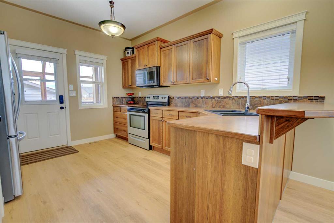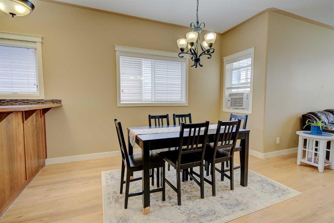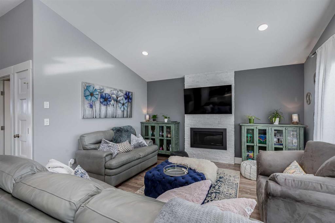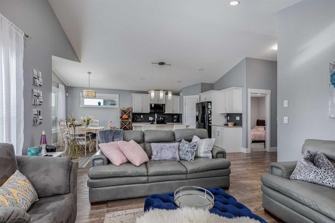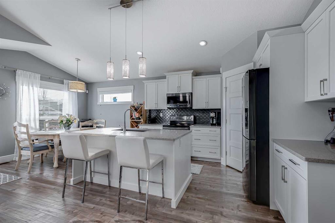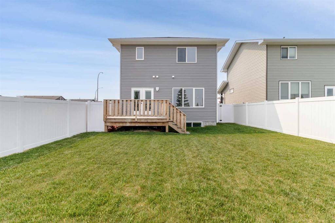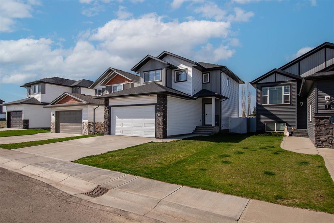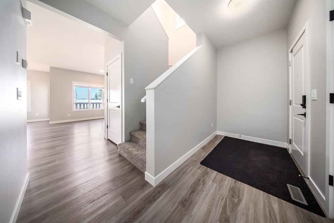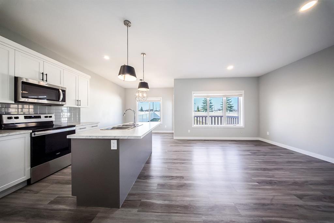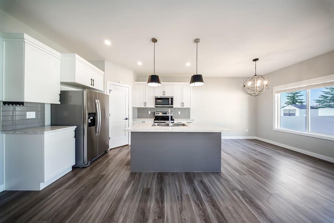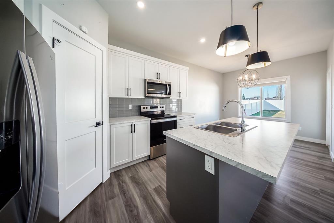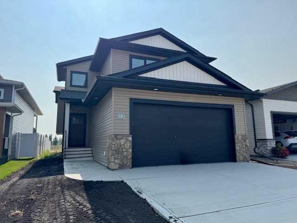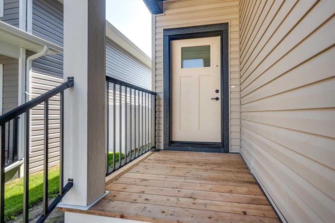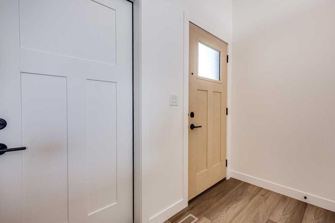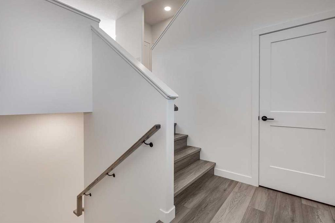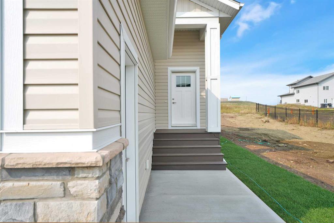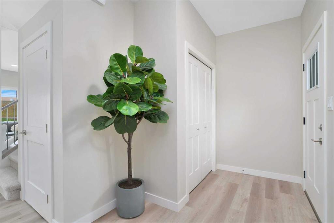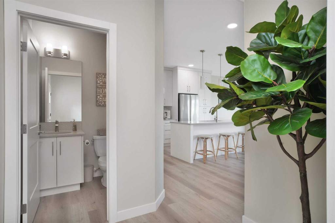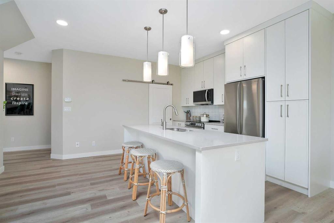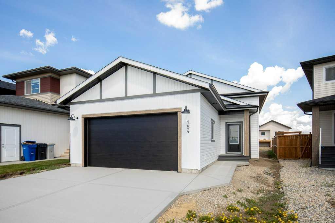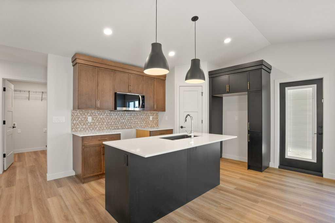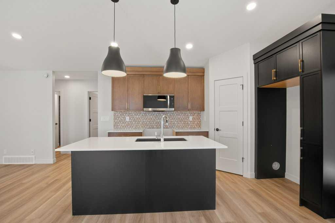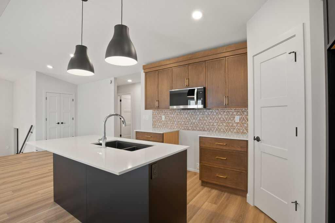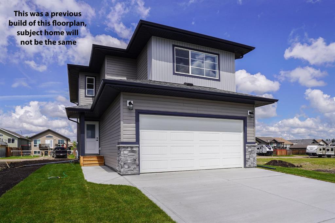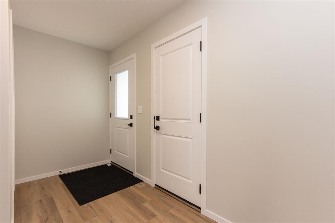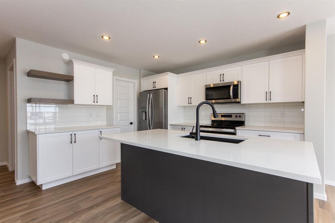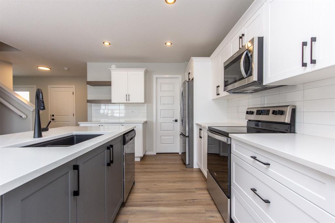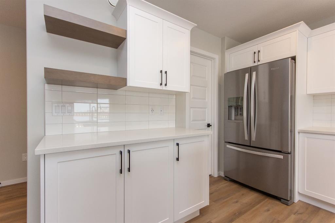20 Heartland Crescent
Penhold T0M 1R0
MLS® Number: A2232208
$ 559,900
5
BEDROOMS
3 + 0
BATHROOMS
1,430
SQUARE FEET
2013
YEAR BUILT
Meticulously family home, boasting five spacious bedrooms and three modern baths Perfect for your family. As you step through the grand tiled open entry, you're greeted by an abundance of natural light streaming in through the large windows that adorn the main floor. The open concept design seamlessly blends the dining room and kitchen, creating an inviting space perfect for family gatherings and entertaining guests. The dining area features garden doors that lead out to a sun-drenched upper deck, ideal for enjoying morning coffee or evening barbecues. The kitchen showcases dark cabinetry complemented by a large island that not only serves as a focal point but also provides ample space for appliances and meal prep. The expansive master suite is a true retreat, complete with a generous walk-in closet and a luxurious en suite that features both a separate shower and a tub unit, offering a spa-like experience. The additional bathrooms are thoughtfully designed with tiled floors, ensuring both elegance and practicality. Descending to the walkout basement, you'll find a massive recreation room, perfect for movie nights or game days, alongside additional bedrooms, a gym area, and a fully finished laundry room that maximizes convenience. With plenty of storage options throughout, this home is as functional as it is beautiful. Completing this stunning property is a gorgeous 24 x 24 attached garage, providing ample space for vehicles and outdoor gear. This home has beautiful aluma lights surrounding the perimeter of the home. This home is not just a place to live; it's a lifestyle waiting to be embraced. This os your next chapter.
| COMMUNITY | Hawkridge Estates |
| PROPERTY TYPE | Detached |
| BUILDING TYPE | House |
| STYLE | Bi-Level |
| YEAR BUILT | 2013 |
| SQUARE FOOTAGE | 1,430 |
| BEDROOMS | 5 |
| BATHROOMS | 3.00 |
| BASEMENT | Finished, Full, Walk-Out To Grade |
| AMENITIES | |
| APPLIANCES | Dishwasher, Electric Stove, Microwave Hood Fan, Refrigerator |
| COOLING | Central Air |
| FIREPLACE | N/A |
| FLOORING | Carpet, Laminate, Linoleum, Tile |
| HEATING | In Floor, Forced Air |
| LAUNDRY | In Basement |
| LOT FEATURES | Back Lane, Back Yard, Few Trees, Front Yard, Landscaped, Lawn, Low Maintenance Landscape |
| PARKING | Double Garage Attached, Off Street |
| RESTRICTIONS | None Known |
| ROOF | Asphalt Shingle |
| TITLE | Fee Simple |
| BROKER | Royal Lepage Network Realty Corp. |
| ROOMS | DIMENSIONS (m) | LEVEL |
|---|---|---|
| 3pc Bathroom | Basement | |
| Family Room | 12`5" x 16`2" | Basement |
| Bedroom | 13`6" x 11`2" | Basement |
| Bedroom | 13`3" x 9`11" | Basement |
| Laundry | 6`1" x 13`10" | Basement |
| Game Room | 20`9" x 15`5" | Basement |
| Storage | 4`6" x 8`2" | Basement |
| Furnace/Utility Room | 8`2" x 9`7" | Basement |
| Foyer | 7`8" x 7`6" | Main |
| Bedroom | 10`6" x 8`11" | Second |
| Bedroom | 11`2" x 9`0" | Second |
| Bedroom - Primary | 14`9" x 13`11" | Second |
| Kitchen | 10`10" x 8`10" | Second |
| Dining Room | 15`10" x 9`1" | Second |
| Living Room | 18`2" x 16`4" | Second |
| 4pc Bathroom | Second | |
| 4pc Ensuite bath | Second |

