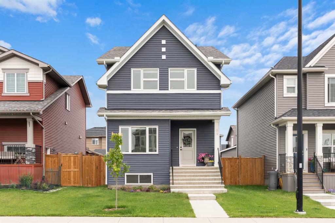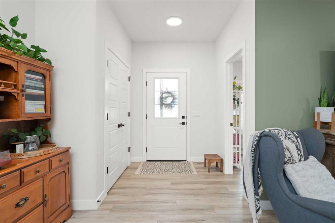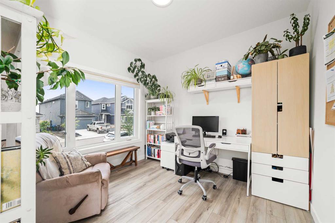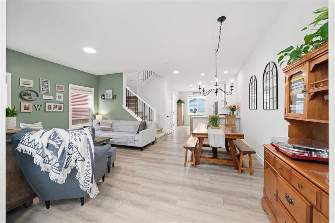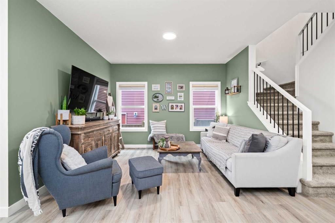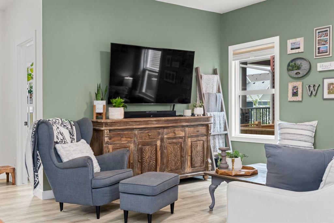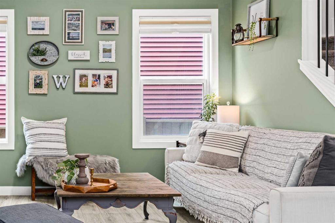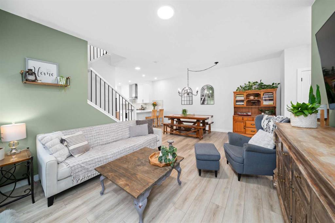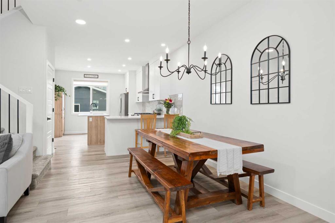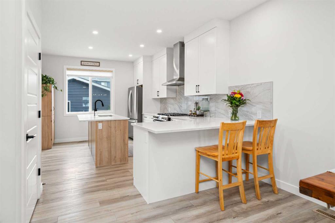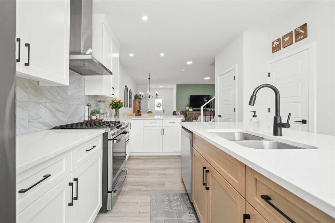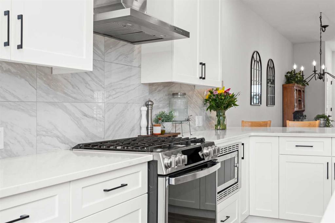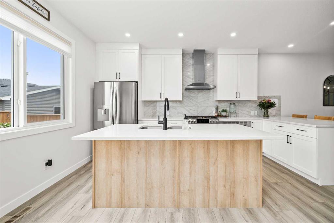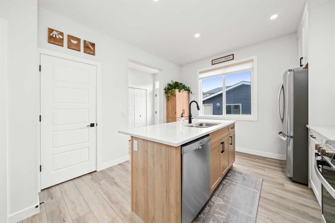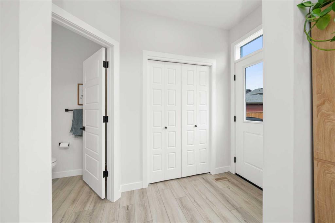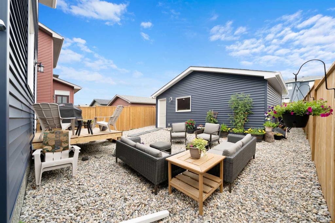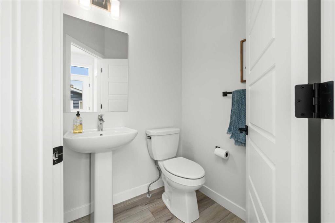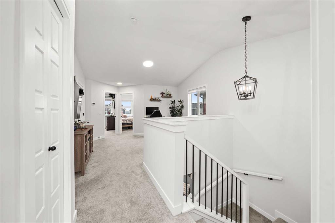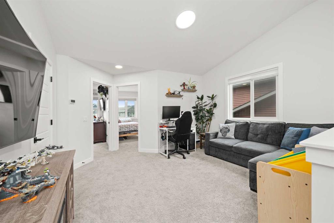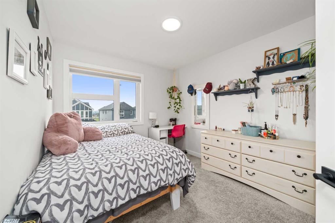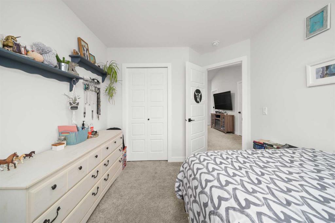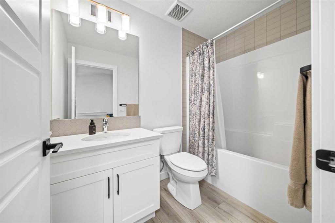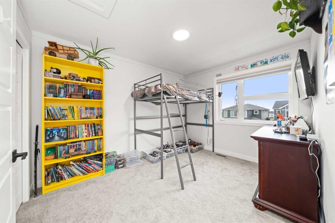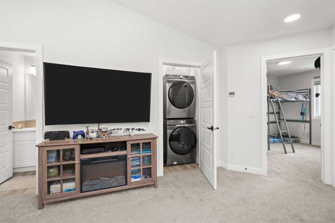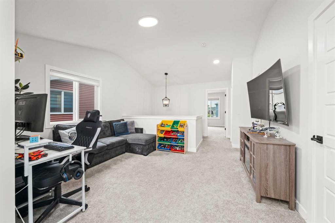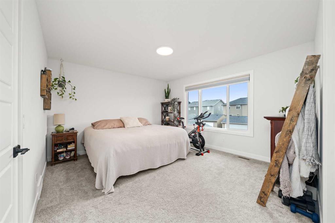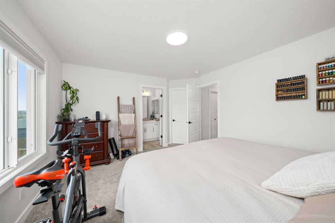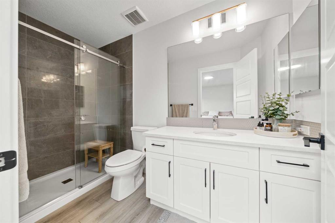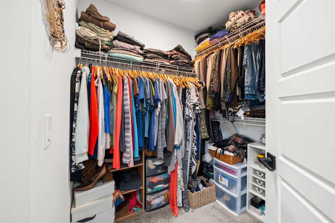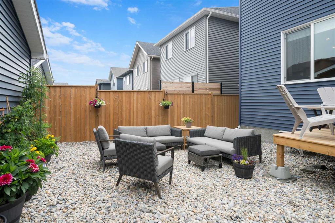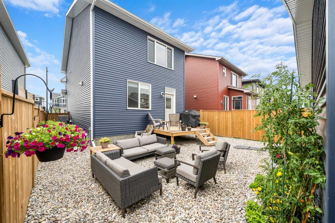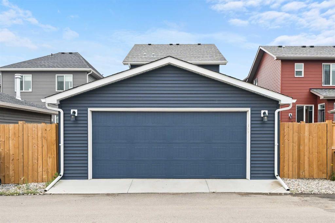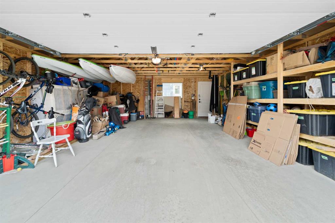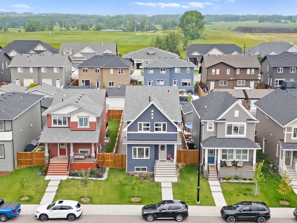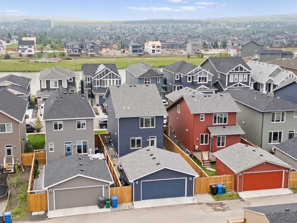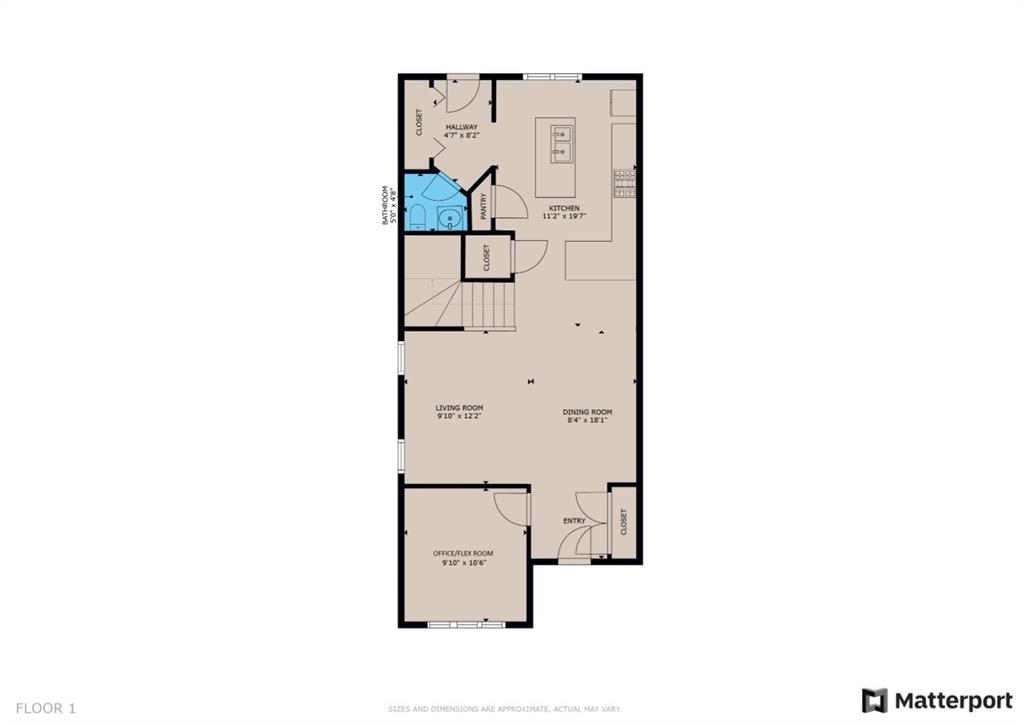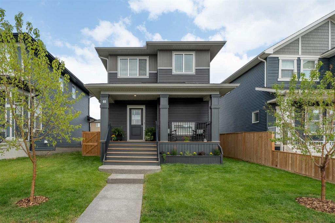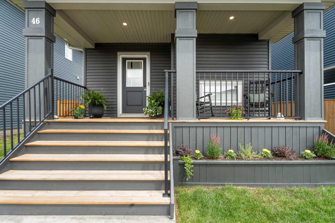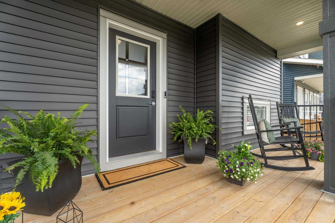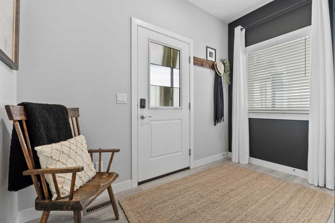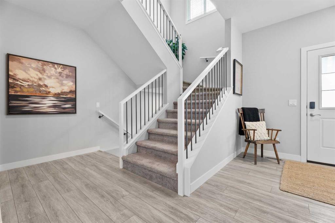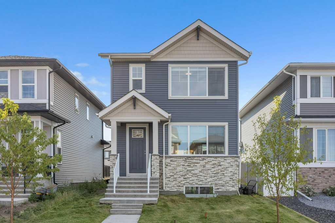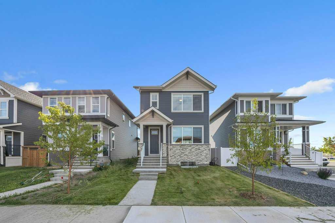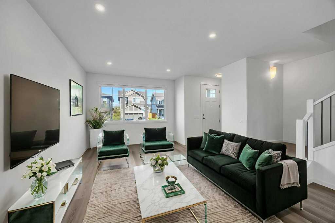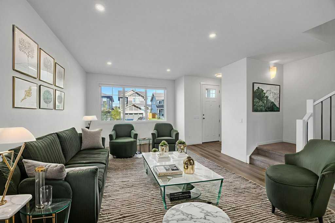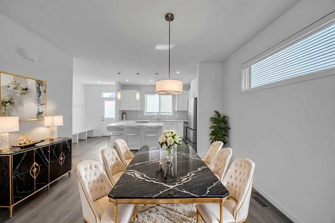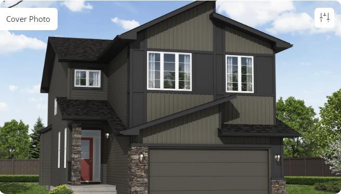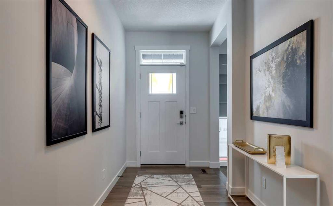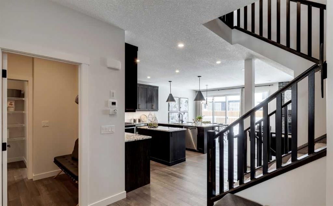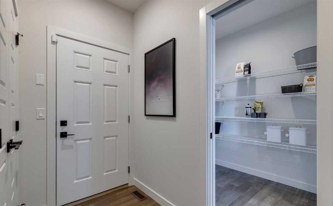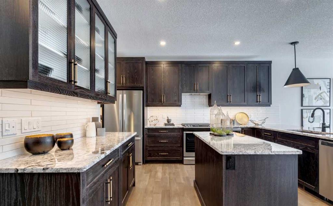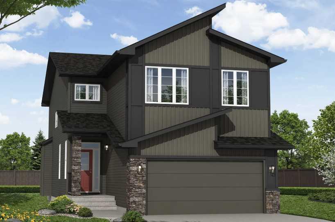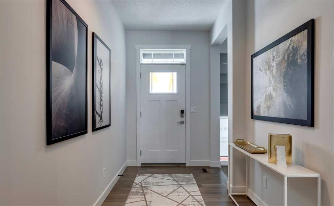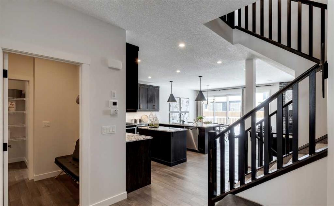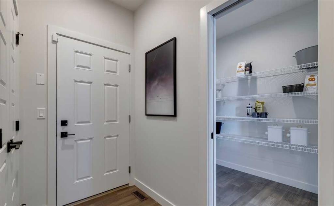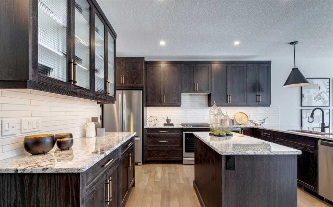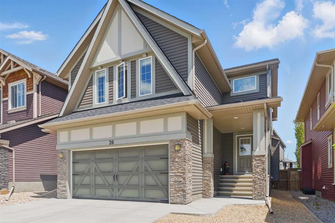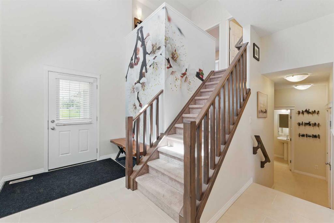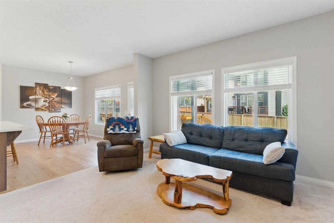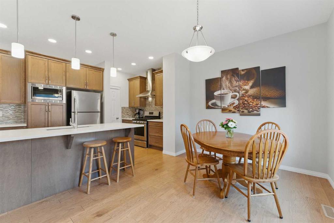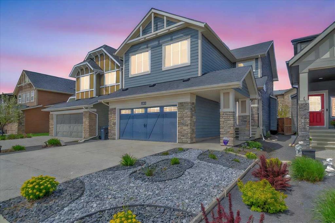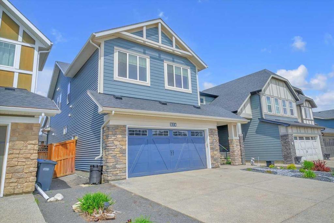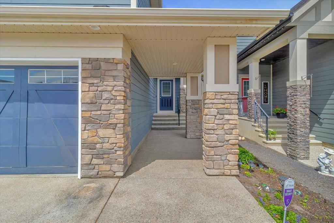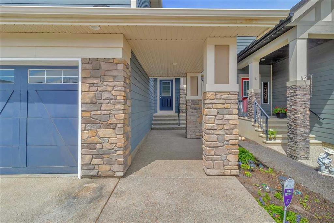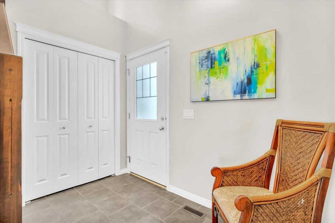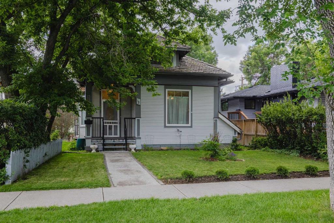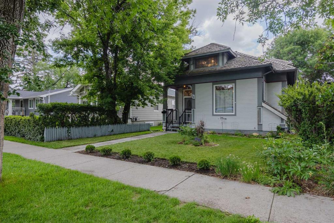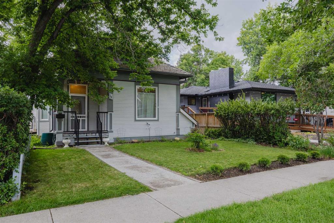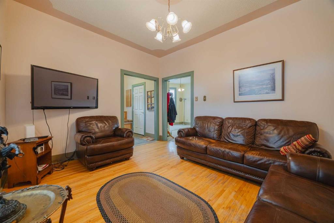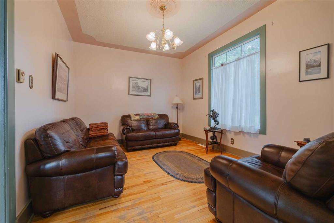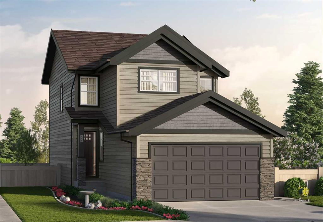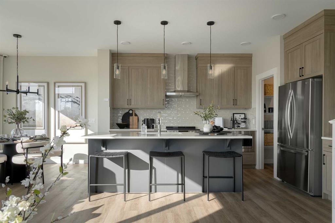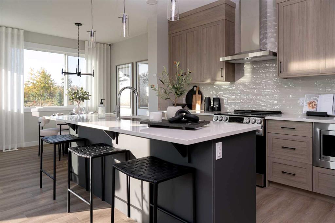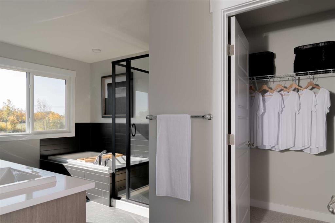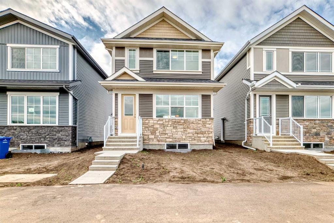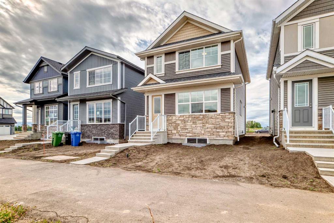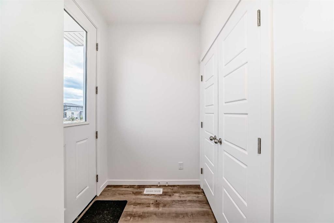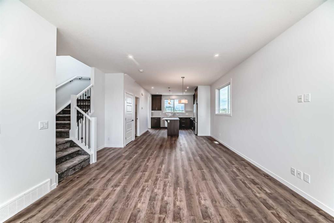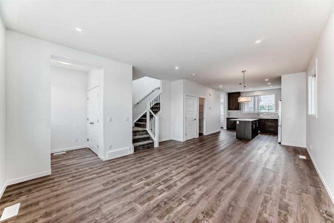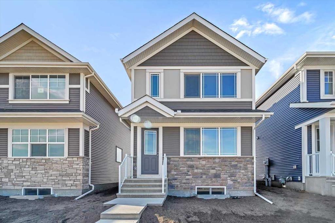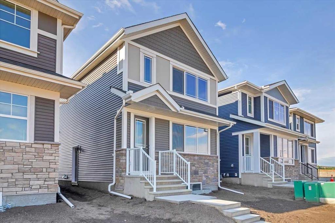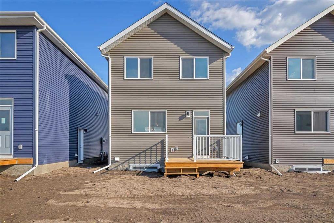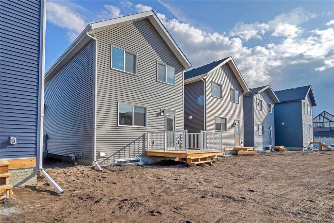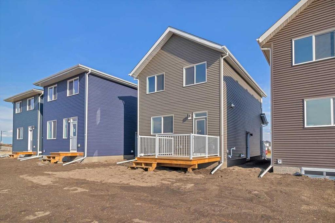64 Birch Glen
Okotoks T1S 5T2
MLS® Number: A2242017
$ 669,900
3
BEDROOMS
2 + 1
BATHROOMS
1,755
SQUARE FEET
2023
YEAR BUILT
*OPEN HOUSE SAT 26 July 12-2pm* Looking for an almost new 3 bedroom home with oversized garage and air conditioning? Then look no further! This immaculate home demonstrates pride of ownership throughout. As you walk into the home you will be impressed by the abundance of natural light, high ceilings, beautiful flooring and the lovely decor throughout. On the main floor is a great front office - perfect for anyone who works from home. Relax in the spacious living room after a long day! The gorgeous upgraded kitchen features white cabinets to the ceiling, a large feature island, gleaming quartz counters, upgraded stainless steel appliances including a gas stove, pantry and lots of counterspace - a chefs dream! The spacious dining area is great for family mealtimes! Step out onto your deck for a BBQ (there is a gas line to the deck) and enjoy your fully fenced, low maintenance rear yard. Upstairs are 3 good sized bedrooms, the primary features a 3 piece ensuite with oversized tiled shower and a large vanity with quartz counters. There is a great bonus room - perfect for family movie time! Completing this level is a laundry and a 4 piece family bathroom. Did I mention the upgraded railing in the home? The unfinished basement has an outside door, making it ideal for suite potential (subject to permission from the town). There is a 22 x 22 ft detached garage. This home is situated just a short walk to the pathways system, the pond, playparks, shopping and is close to the future school site. This is an immaculate home that shows like new and must be viewed to be appreciated!
| COMMUNITY | D'arcy Ranch |
| PROPERTY TYPE | Detached |
| BUILDING TYPE | House |
| STYLE | 2 Storey |
| YEAR BUILT | 2023 |
| SQUARE FOOTAGE | 1,755 |
| BEDROOMS | 3 |
| BATHROOMS | 3.00 |
| BASEMENT | Full, Unfinished |
| AMENITIES | |
| APPLIANCES | Central Air Conditioner, Dishwasher, Garage Control(s), Gas Stove, Microwave, Range Hood, Refrigerator, Washer/Dryer Stacked, Water Softener, Window Coverings |
| COOLING | Central Air |
| FIREPLACE | N/A |
| FLOORING | Carpet, Vinyl Plank |
| HEATING | Forced Air |
| LAUNDRY | Laundry Room, Upper Level |
| LOT FEATURES | Back Lane, Back Yard, Front Yard, Level, Low Maintenance Landscape, Rectangular Lot |
| PARKING | Double Garage Detached, Garage Door Opener, Garage Faces Rear, Oversized |
| RESTRICTIONS | Underground Utility Right of Way |
| ROOF | Asphalt Shingle |
| TITLE | Fee Simple |
| BROKER | RE/MAX First |
| ROOMS | DIMENSIONS (m) | LEVEL |
|---|---|---|
| Office | 10`0" x 10`6" | Main |
| Living Room | 10`5" x 12`3" | Main |
| Dining Room | 9`7" x 16`6" | Main |
| Kitchen | 11`8" x 16`4" | Main |
| Entrance | 6`1" x 6`2" | Main |
| Mud Room | 4`3" x 6`6" | Main |
| 2pc Bathroom | 5`0" x 5`2" | Main |
| 4pc Bathroom | 5`0" x 8`3" | Upper |
| 3pc Ensuite bath | 5`0" x 10`3" | Upper |
| Bedroom - Primary | 12`3" x 13`7" | Upper |
| Bedroom | 9`3" x 11`0" | Upper |
| Bedroom | 9`3" x 10`5" | Upper |
| Bonus Room | 10`3" x 13`7" | Upper |
| Laundry | 3`4" x 4`6" | Upper |

