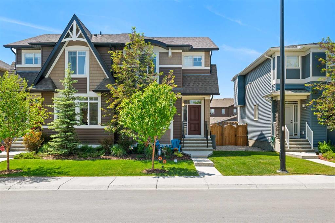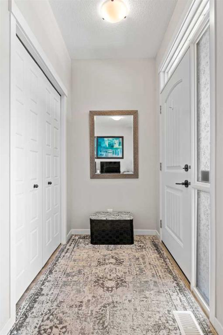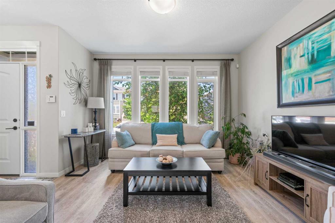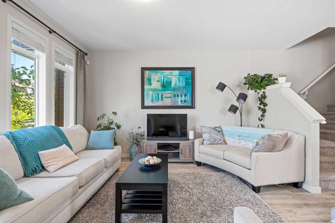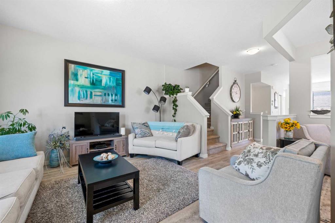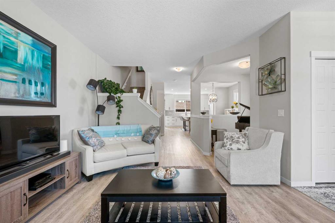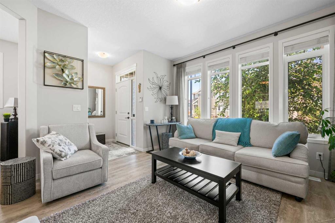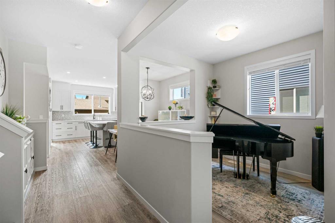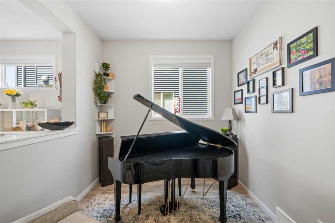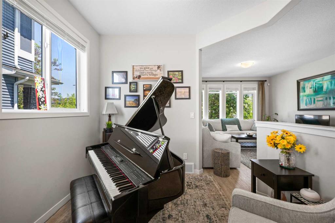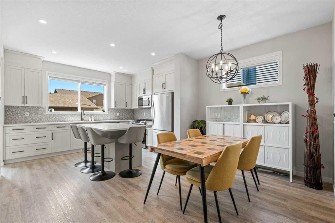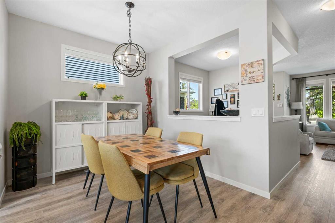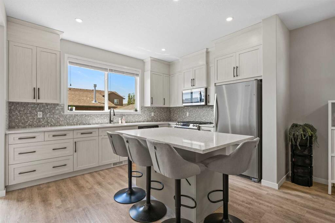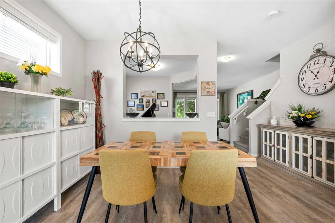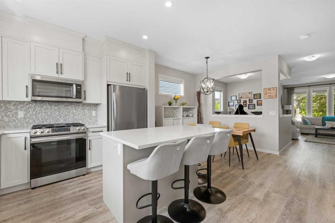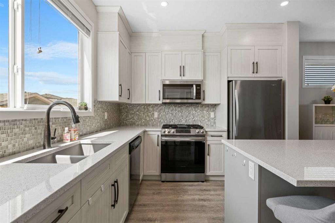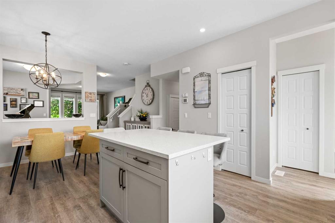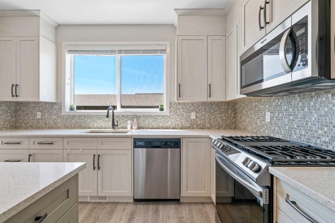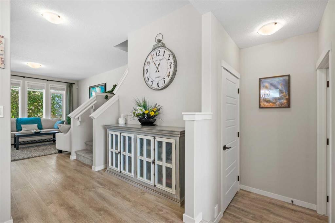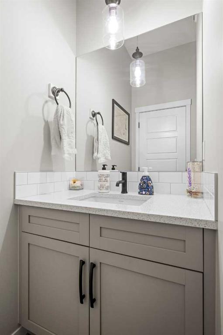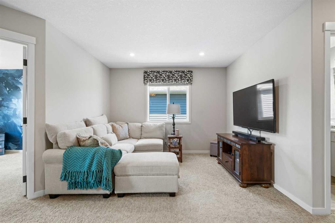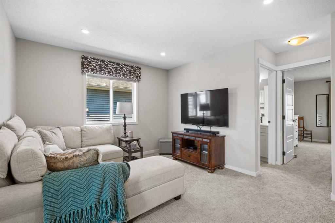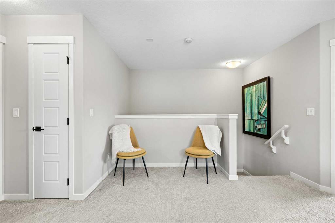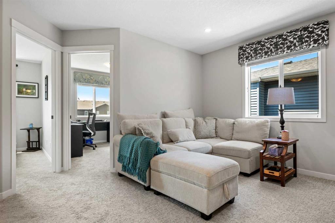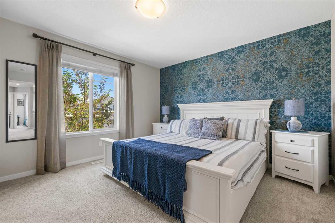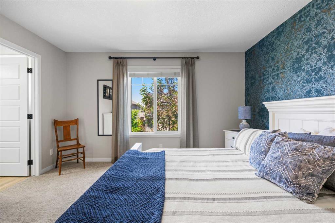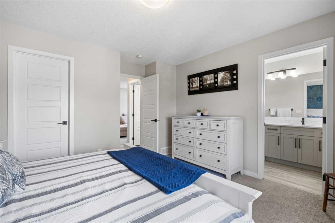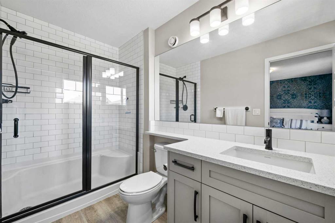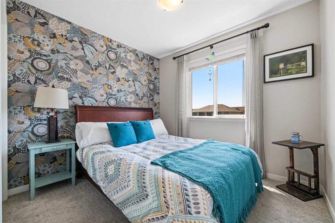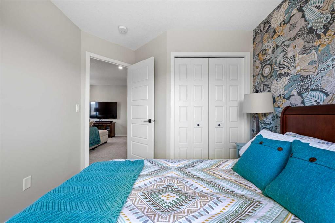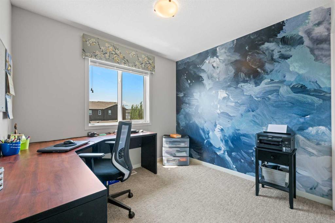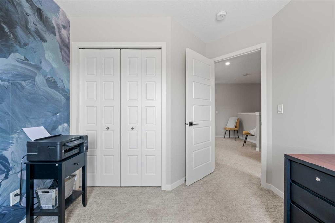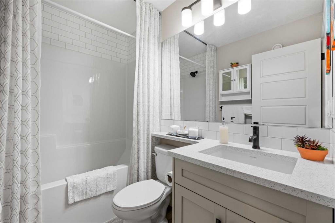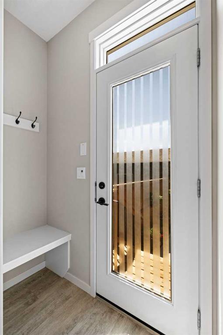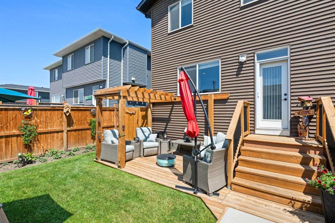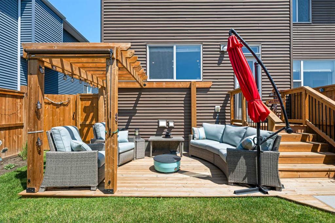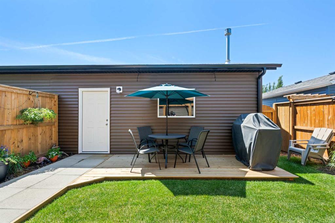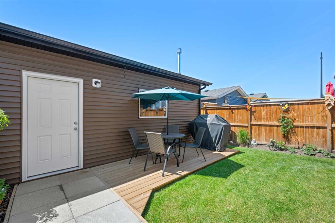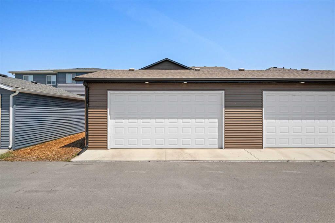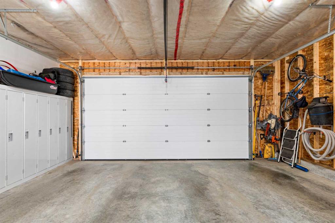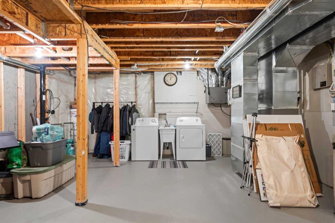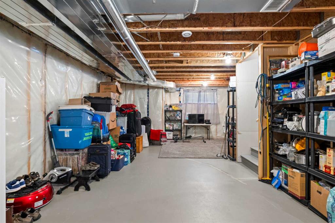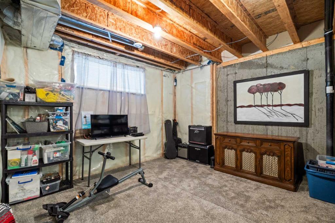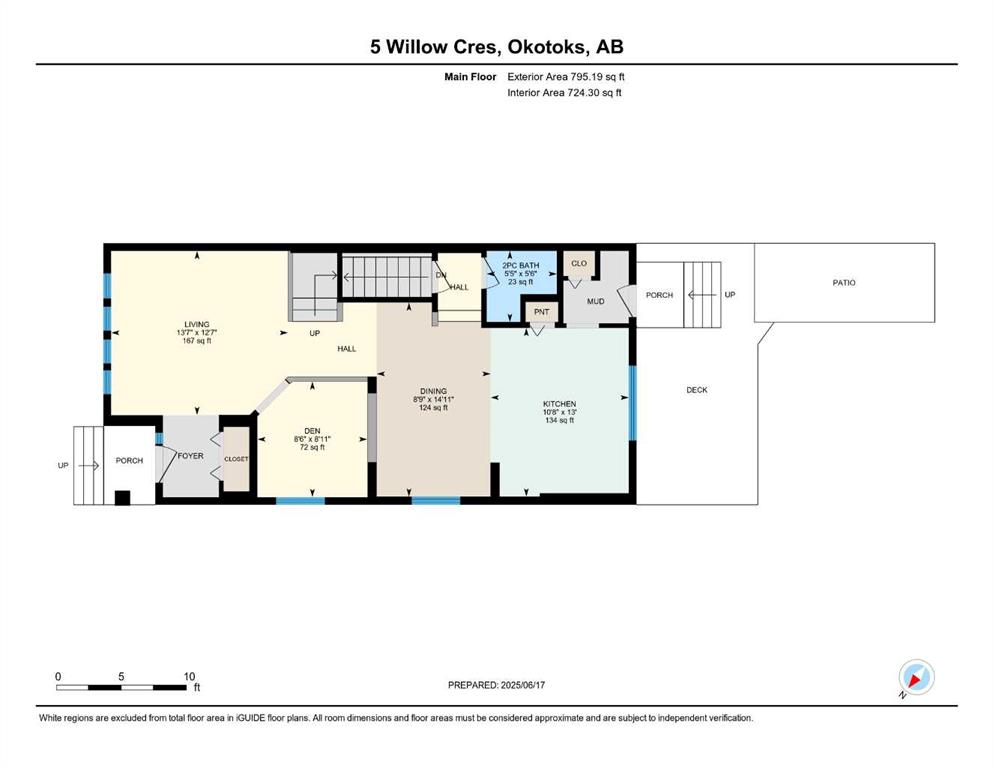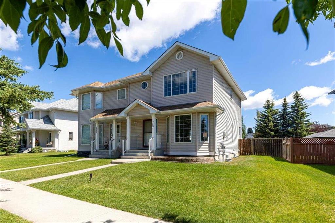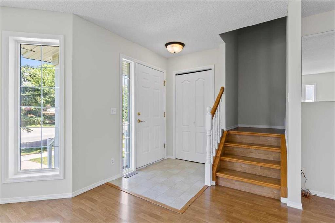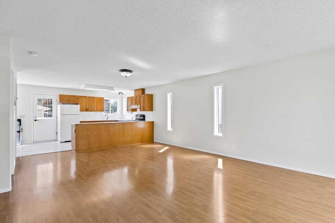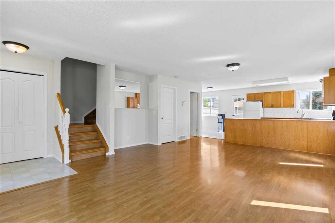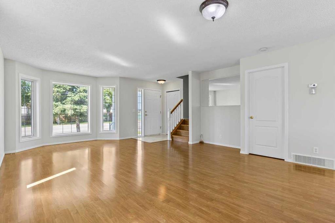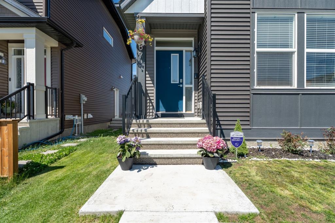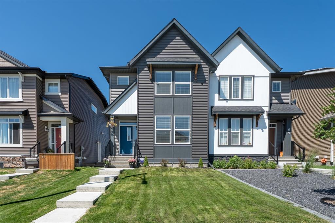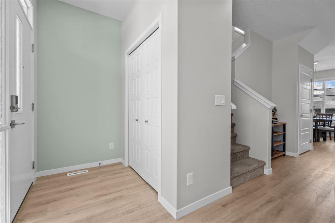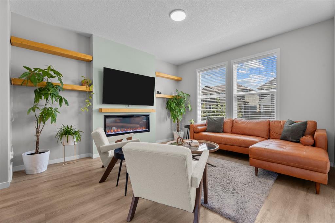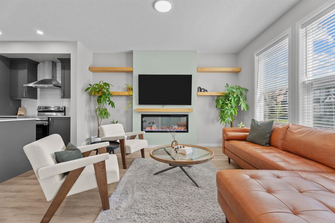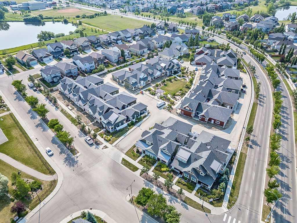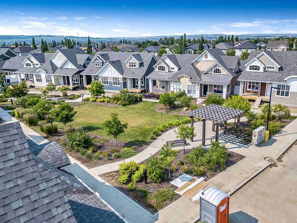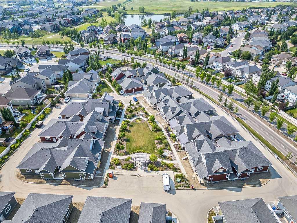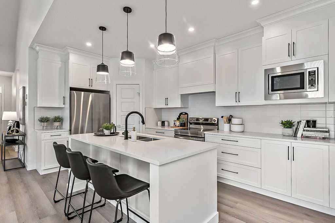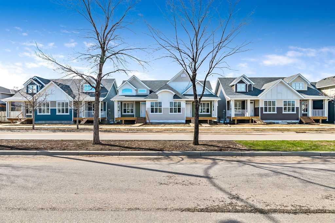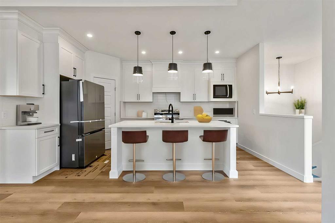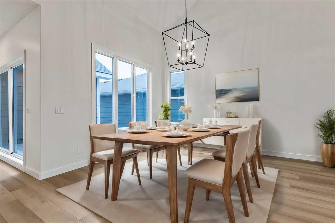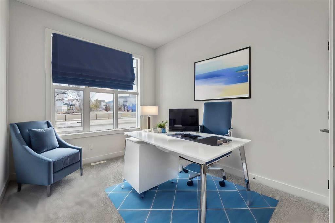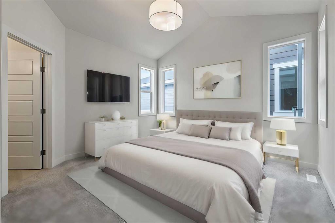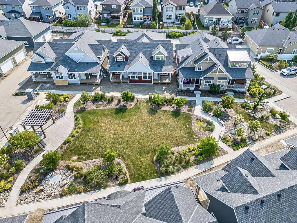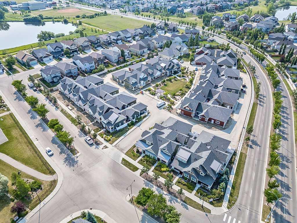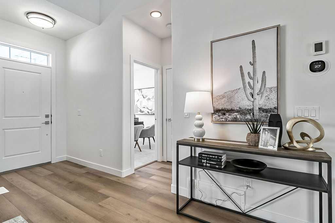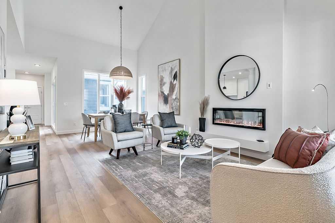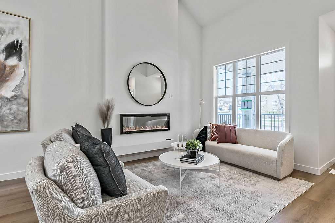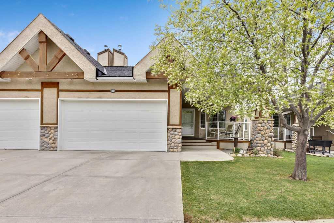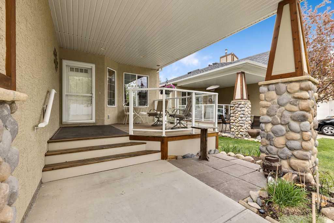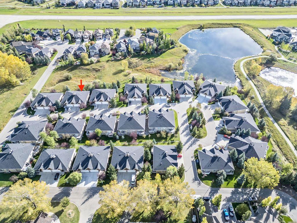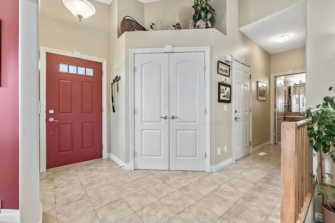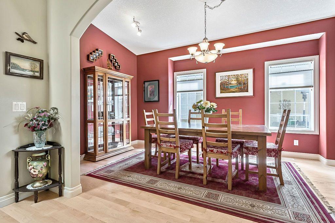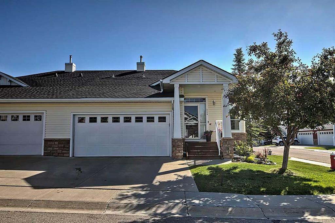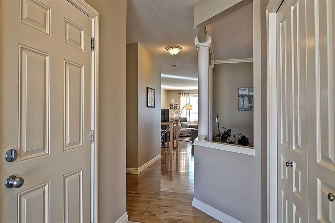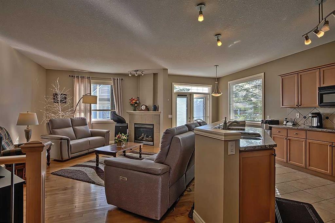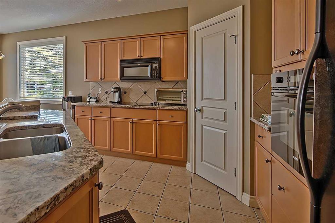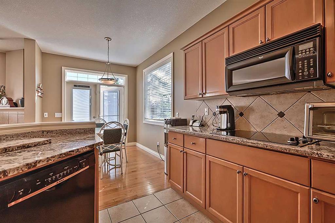5 Willow Crescent
Okotoks T1S 4S2
MLS® Number: A2236131
$ 615,000
3
BEDROOMS
2 + 1
BATHROOMS
1,608
SQUARE FEET
2018
YEAR BUILT
Experience comfort, style, and quality upgrades in this beautifully maintained residence located in the desirable community of D'Arcy Ranch in Okotoks. Set on a quiet street, this former Show Home by Morrison Homes combines timeless elegance with practical design, creating a layout that suits the needs of modern living. Upon entering, you’re welcomed by a bright, open-concept main floor featuring wide-plank vinyl flooring. A spacious front living room invites relaxation, while a dedicated flex space offers the perfect spot for a home office. The central dining area provides an ideal setting for hosting family and friends. At the heart of the home is a thoughtfully designed kitchen with stone countertops, stainless steel appliances, a Silgranit sink, upgraded deep cabinetry, a generous pantry, and a large island—ideal for meal preparation and casual dining. Oversized vinyl windows fill the space with natural light, creating a warm and inviting ambiance. Upstairs, a cheerful bonus room adds additional living space, complemented by three bedrooms. The primary suite includes a walk-in closet and a private 3-piece ensuite. A second full bathroom serves the remaining bedrooms, making this level perfect for families. Enjoy year-round comfort with central air conditioning, a central vacuum system, and newer mechanical upgrades including a furnace and water tank (2018). The south-facing backyard is a private retreat with professional landscaping and two connected rear decks. The newly added lower deck offers a shaded area for outdoor lounging or entertaining. Wide steps connect the levels, and a fenced side yard provides a convenient space for storing tools or equipment. Two rain barrels are also included. The oversized heated double garage features an 8-foot door, built-in lockers, and a workbench—perfect for hobbyists or those in need of additional storage. Additional highlights include a roughed-in sprinkler system (control panel required), a rainwater collection setup, a water softener, and mature front-yard trees that enhance both privacy and curb appeal. This is the only home on the street with such established greenery. D'Arcy Ranch is a vibrant and expanding community, conveniently located near schools, parks, pathways, the golf course, and essential amenities. With quick access to Calgary and exciting new shopping options underway, this location balances peaceful living with urban convenience. Whether you’re enjoying the sun in your beautifully landscaped backyard, working on a project in the garage, or entertaining guests in your well-equipped kitchen, this home offers a lifestyle defined by comfort, convenience, and thoughtful design. Don't miss your chance to view - book your private showing today!
| COMMUNITY | D'arcy Ranch |
| PROPERTY TYPE | Semi Detached (Half Duplex) |
| BUILDING TYPE | Duplex |
| STYLE | 2 Storey, Side by Side |
| YEAR BUILT | 2018 |
| SQUARE FOOTAGE | 1,608 |
| BEDROOMS | 3 |
| BATHROOMS | 3.00 |
| BASEMENT | Full, Unfinished |
| AMENITIES | |
| APPLIANCES | Central Air Conditioner, Dishwasher, ENERGY STAR Qualified Dishwasher, Microwave Hood Fan, Refrigerator, Stove(s), Washer/Dryer, Window Coverings |
| COOLING | Central Air |
| FIREPLACE | N/A |
| FLOORING | Vinyl, Vinyl Plank |
| HEATING | Forced Air |
| LAUNDRY | In Basement |
| LOT FEATURES | Back Lane, Back Yard, Landscaped, Rectangular Lot |
| PARKING | Double Garage Detached, Heated Garage, Oversized |
| RESTRICTIONS | None Known |
| ROOF | Asphalt Shingle |
| TITLE | Fee Simple |
| BROKER | eXp Realty |
| ROOMS | DIMENSIONS (m) | LEVEL |
|---|---|---|
| Storage | 17`9" x 38`5" | Basement |
| 2pc Bathroom | 5`6" x 5`5" | Main |
| Den | 8`11" x 8`6" | Main |
| Dining Room | 14`11" x 8`9" | Main |
| Kitchen | 13`0" x 10`8" | Main |
| Living Room | 12`7" x 13`7" | Main |
| 3pc Bathroom | 5`4" x 10`0" | Second |
| 4pc Bathroom | 7`9" x 4`10" | Second |
| Bedroom | 9`3" x 10`11" | Second |
| Bedroom | 9`3" x 10`11" | Second |
| Family Room | 15`1" x 16`8" | Second |
| Bedroom - Primary | 13`0" x 13`10" | Second |

