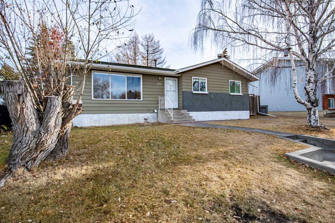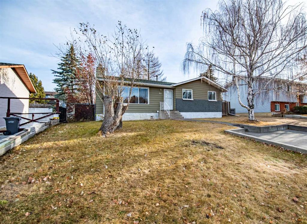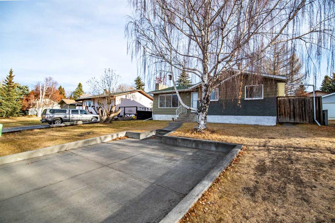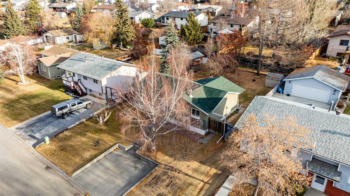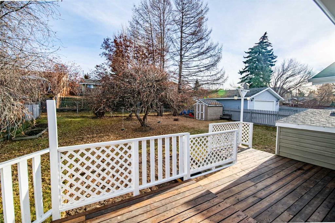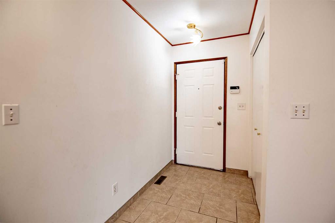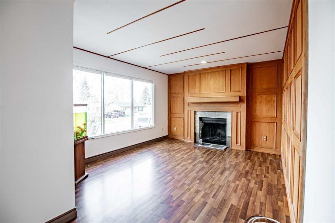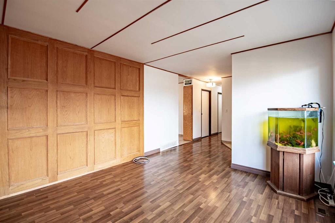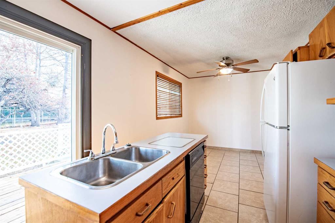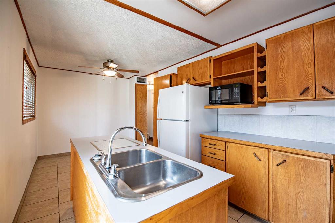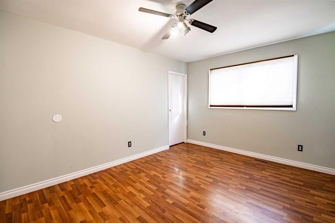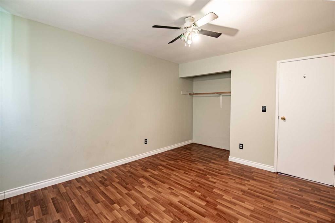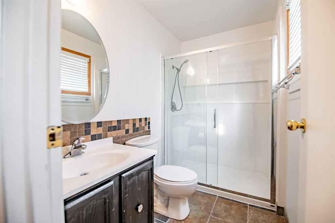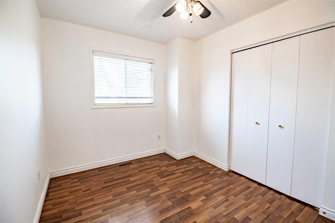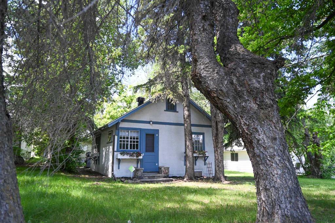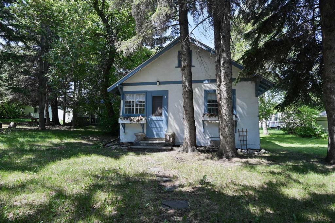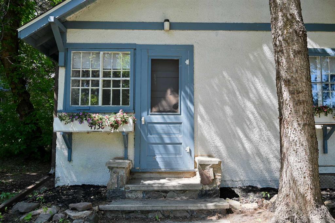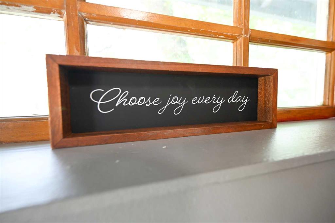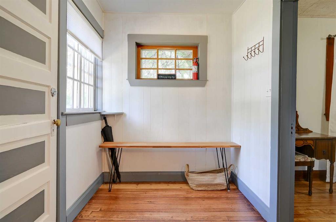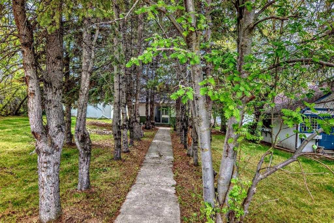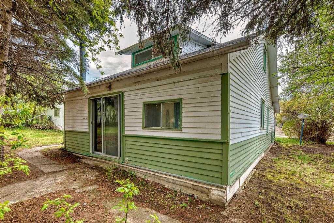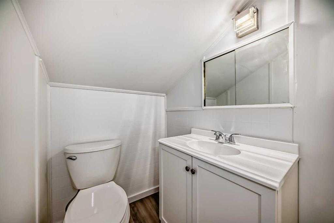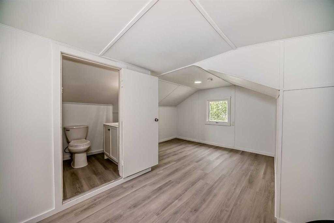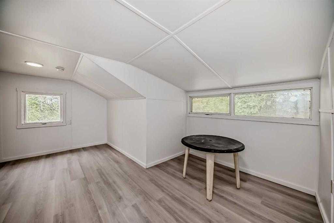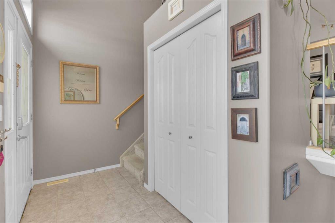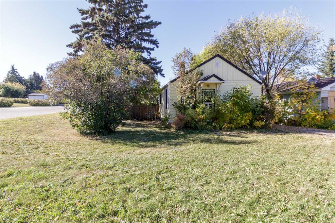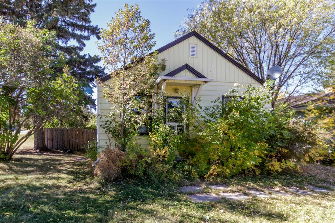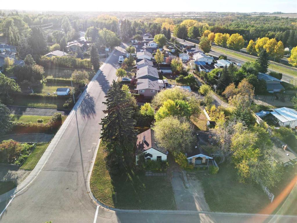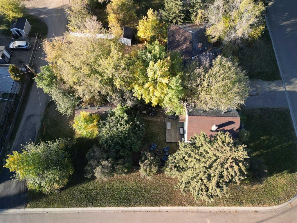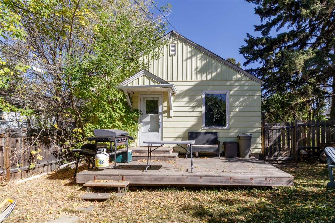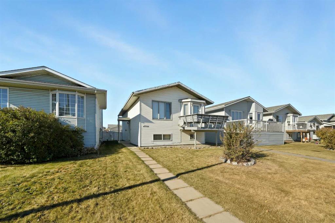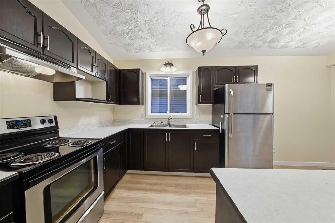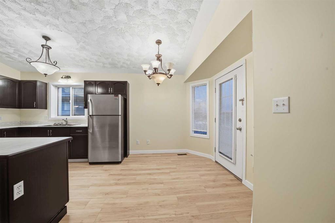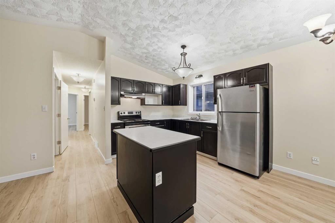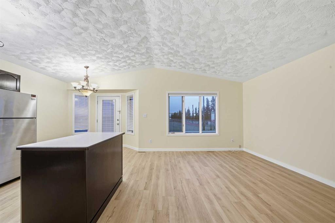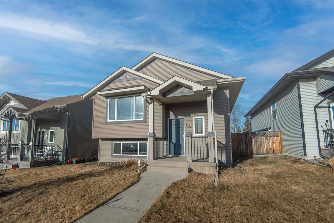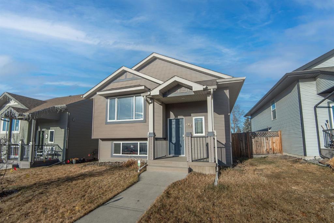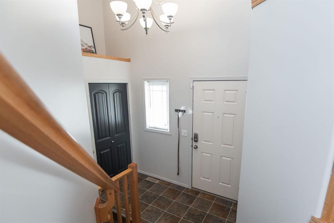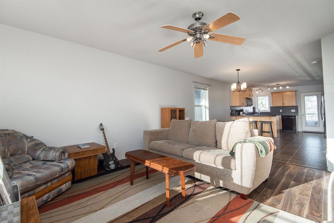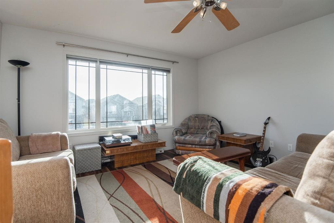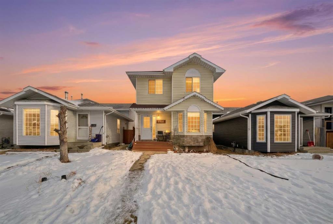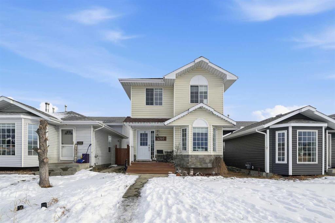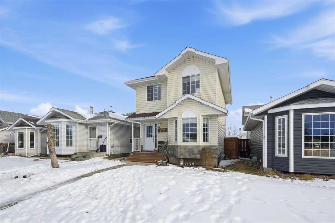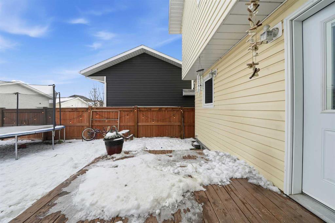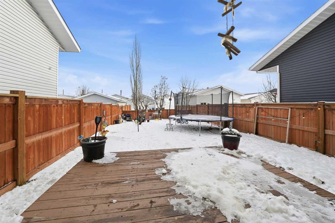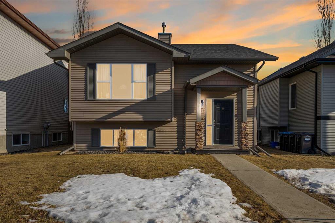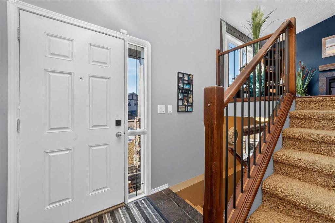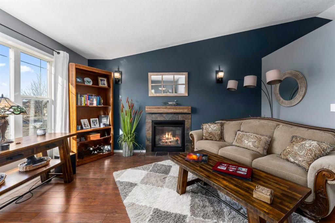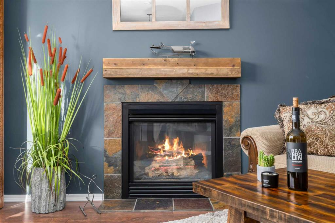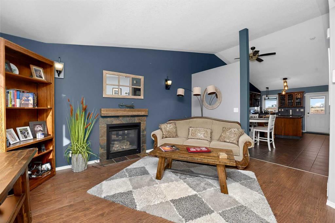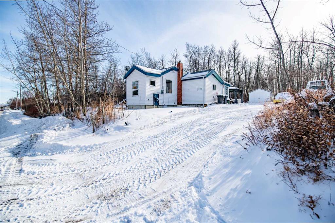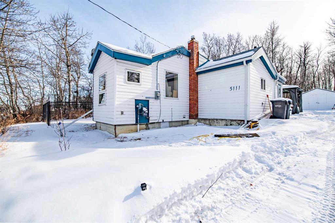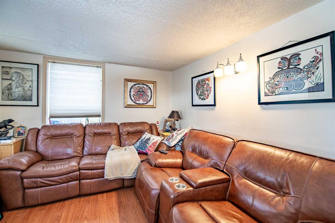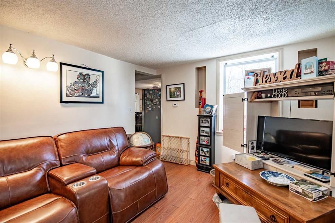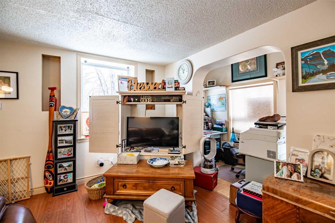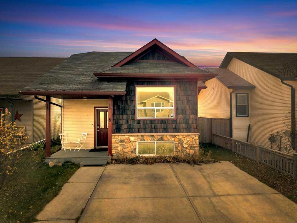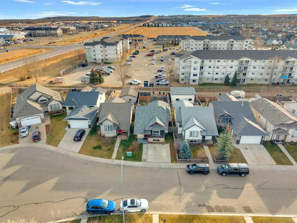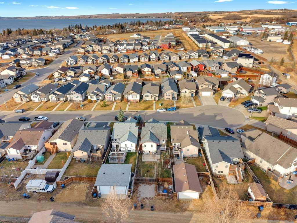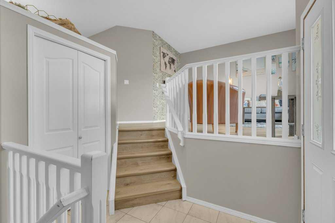93 Westview Drive
Sylvan Lake T4S 1H8
MLS® Number: A2286491
$ 355,000
3
BEDROOMS
2 + 0
BATHROOMS
1,044
SQUARE FEET
1978
YEAR BUILT
Situated in the vibrant lake community of Sylvan Lake, this 3-bedroom home is perfectly positioned for first-time buyers ready to make their move — or savvy investors looking for a smart addition to their portfolio. Step inside and feel the excitement of home ownership. The main level offers bright, welcoming living spaces filled with natural light, an inviting eat-in kitchen perfect for weeknight dinners or weekend brunches, and patio doors that open onto a large, private deck — ideal for summer BBQs, morning coffee, or hosting friends after a day at the lake. Three well-sized bedrooms provide flexibility for a growing family, home office, or guest space. Fresh paint in the guest rooms, a beautifully updated shower in the primary bath, and brand-new eavestroughs. Outside, the fully fenced 7,250 sq/ft yard is a rare find at this price point. Imagine kids playing freely, pets running safely, garden oasis, or even added outdoor entertaining space — the possibilities here are exciting and full of potential. Located close to schools, parks, and all the year-round recreation that makes Sylvan Lake such a sought-after destination, this home offers more than just a place to live — it’s your chance to step into a lifestyle. Whether you’re buying your very first home or building long-term equity, this is an opportunity you won’t want to miss.
| COMMUNITY | Lakeview Heights |
| PROPERTY TYPE | Detached |
| BUILDING TYPE | House |
| STYLE | Bungalow |
| YEAR BUILT | 1978 |
| SQUARE FOOTAGE | 1,044 |
| BEDROOMS | 3 |
| BATHROOMS | 2.00 |
| BASEMENT | Full |
| AMENITIES | |
| APPLIANCES | Dryer, Microwave, Refrigerator, Stove(s), Washer, Washer/Dryer Stacked |
| COOLING | None |
| FIREPLACE | Basement, Living Room, Wood Burning |
| FLOORING | Ceramic Tile, Laminate, Linoleum |
| HEATING | Forced Air |
| LAUNDRY | In Basement, Main Level |
| LOT FEATURES | Back Lane, Back Yard, Few Trees, Front Yard, Fruit Trees/Shrub(s), Garden, Landscaped |
| PARKING | Off Street, Parking Pad |
| RESTRICTIONS | None Known |
| ROOF | Asphalt Shingle |
| TITLE | Fee Simple |
| BROKER | Century 21 Maximum |
| ROOMS | DIMENSIONS (m) | LEVEL |
|---|---|---|
| Kitchen | 9`1" x 11`8" | Main |
| Dinette | 9`1" x 8`10" | Main |
| Living Room | 11`7" x 13`1" | Main |
| Bedroom - Primary | 13`0" x 10`9" | Main |
| 3pc Ensuite bath | 5`0" x 8`0" | Main |
| 4pc Bathroom | 7`7" x 4`10" | Main |
| Bedroom | 10`3" x 7`11" | Main |
| Bedroom | 11`3" x 8`5" | Main |

