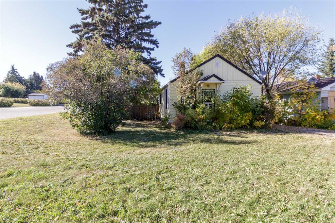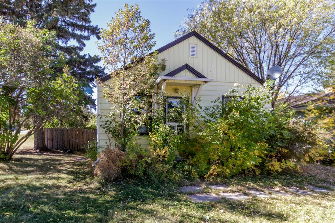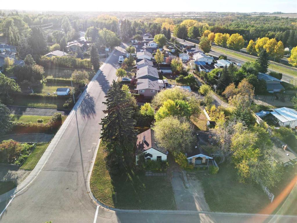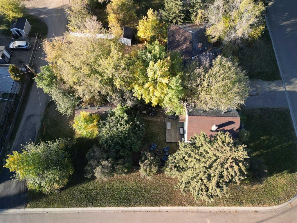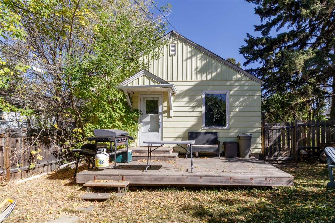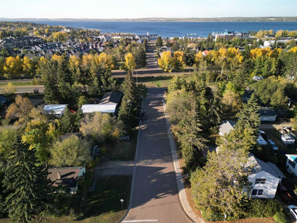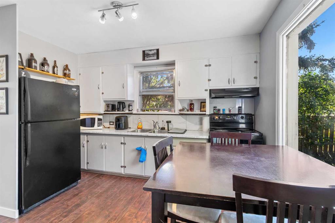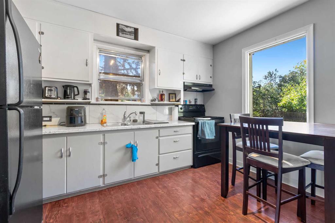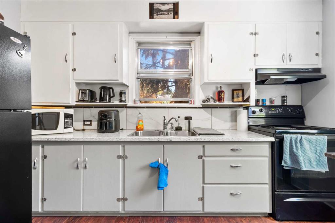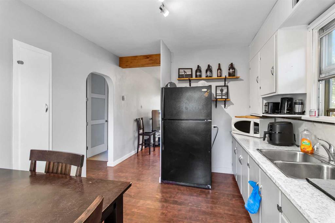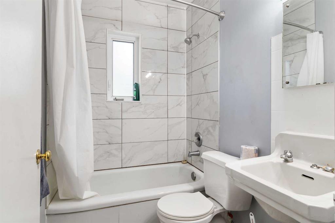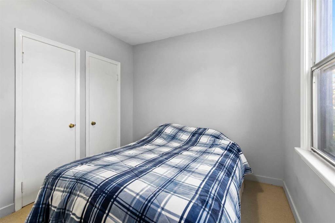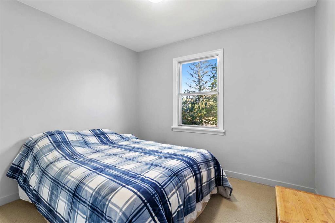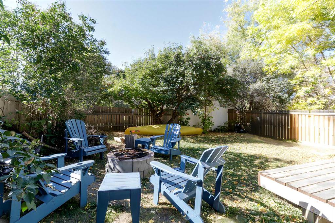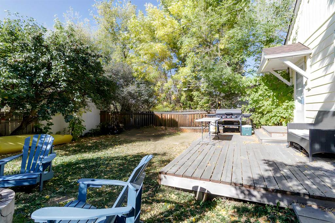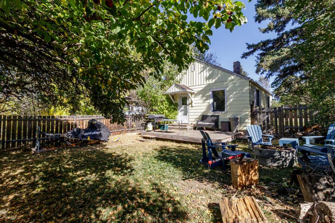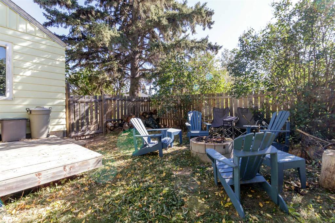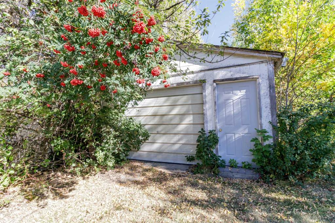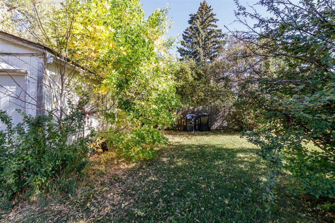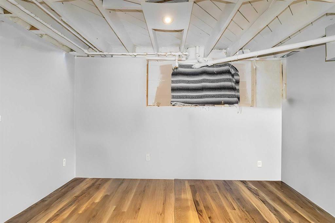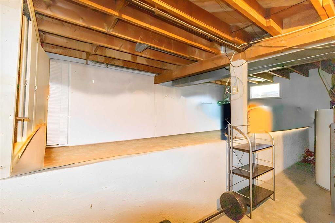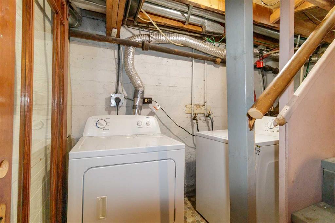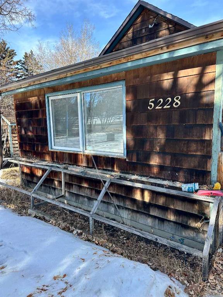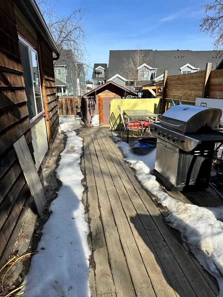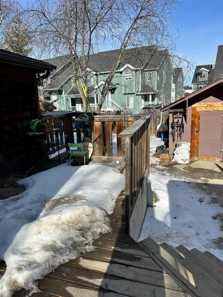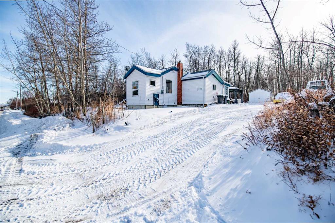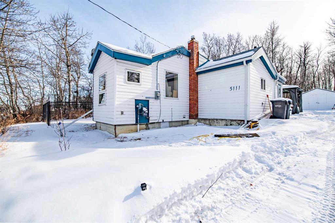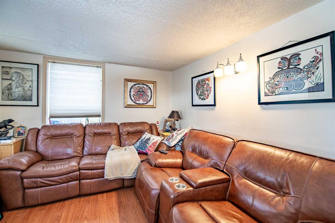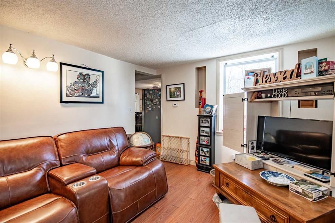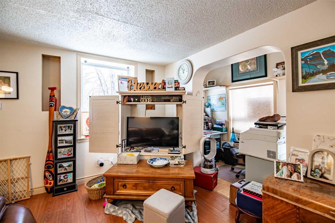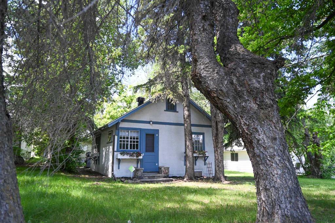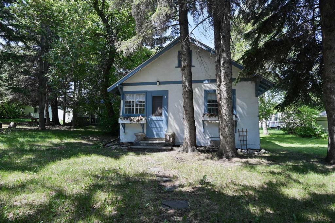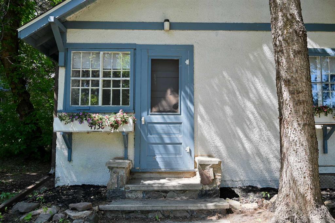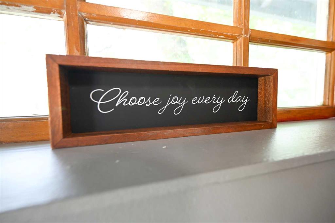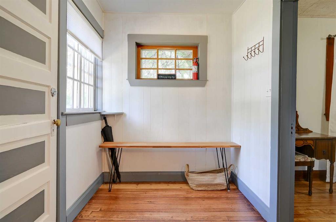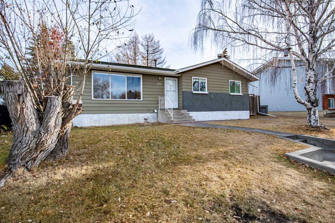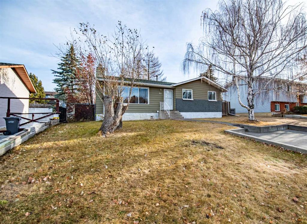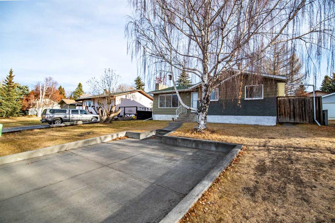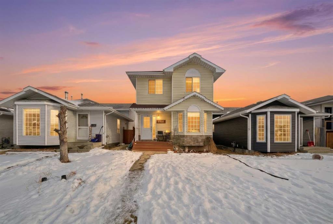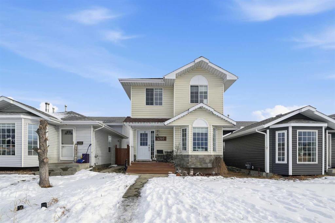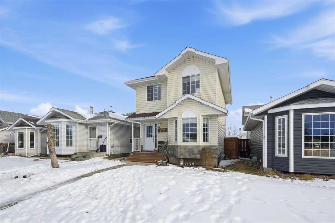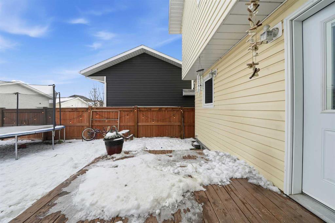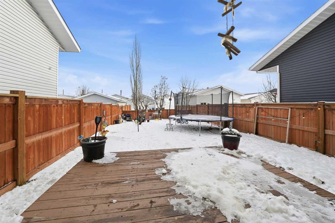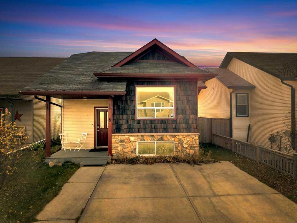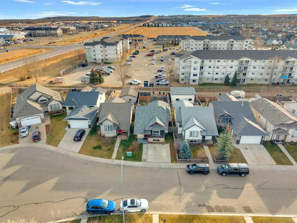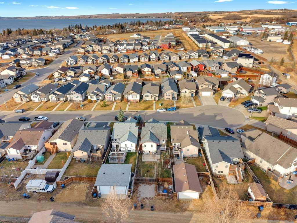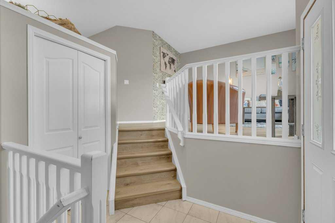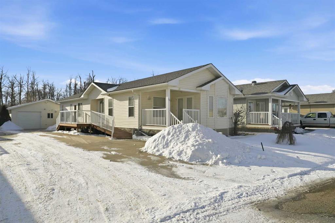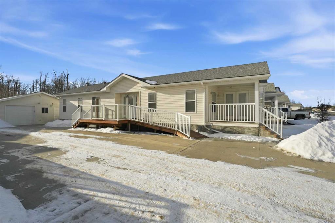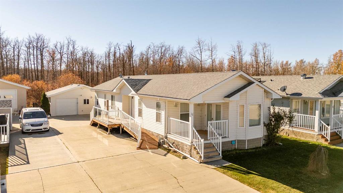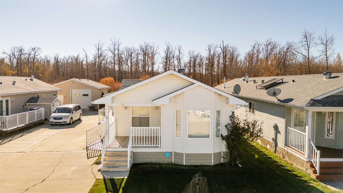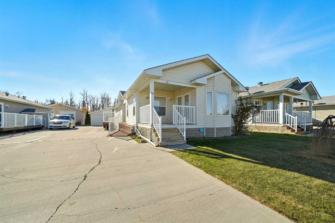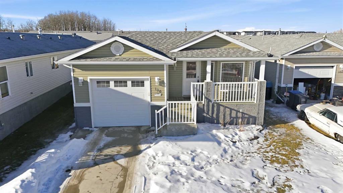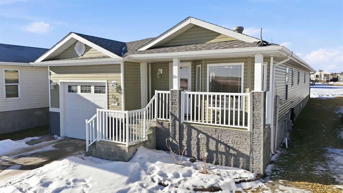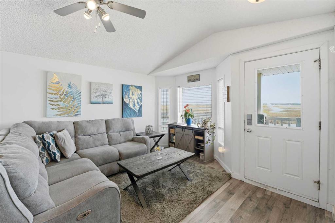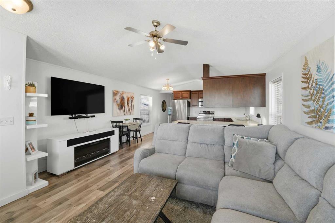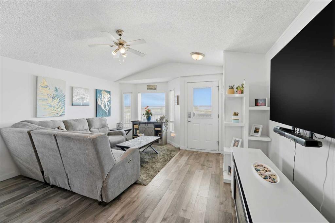4732 52 Street
Sylvan Lake T4S 1G5
MLS® Number: A2257726
$ 314,500
1
BEDROOMS
1 + 0
BATHROOMS
565
SQUARE FEET
1949
YEAR BUILT
Excellent investment opportunity with strong rental potential in Sylvan Lake! This 1 bedroom plus den, 1 bathroom bungalow sits on a huge, mature corner lot (6478sf per town!) a block from the Sylvan Lake trail system. The home features a partial basement with a developed rec room, laundry area, and plenty of storage space. A detached garage, convenient paved asphalt driveway, and abundant off street parking make this property easy to access and practical for everyday living. Just when you think the yard ends at the fence line, it extends even further(!) offering more outdoor space than expected. Located just south of the tracks, with quick access to the lake and town amenities, this home is highly attractive for renters and long term ownership. Downsizers will appreciate the simplified and manageable living footprint without sacrificing privacy or spacious outdoor surroundings - all in a serene neighborhood. Many mature trees provide privacy and character, while the rear laneway and large lot size adds flexibility for future development and building options. With its generous lot size, desirable quiet location, and rental appeal, this property is a smart opportunity in Sylvan Lake!
| COMMUNITY | Central Core |
| PROPERTY TYPE | Detached |
| BUILDING TYPE | House |
| STYLE | Bungalow |
| YEAR BUILT | 1949 |
| SQUARE FOOTAGE | 565 |
| BEDROOMS | 1 |
| BATHROOMS | 1.00 |
| BASEMENT | Partial |
| AMENITIES | |
| APPLIANCES | Electric Range, Refrigerator |
| COOLING | None |
| FIREPLACE | N/A |
| FLOORING | Laminate, Linoleum |
| HEATING | Forced Air |
| LAUNDRY | In Basement |
| LOT FEATURES | Back Lane, Back Yard, Corner Lot, Many Trees |
| PARKING | Single Garage Detached |
| RESTRICTIONS | None Known |
| ROOF | Asphalt Shingle |
| TITLE | Fee Simple |
| BROKER | Real Broker |
| ROOMS | DIMENSIONS (m) | LEVEL |
|---|---|---|
| Game Room | 9`8" x 11`6" | Basement |
| Bedroom | 10`5" x 9`0" | Main |
| 4pc Bathroom | Main | |
| Living Room | 10`3" x 12`8" | Main |
| Kitchen | 10`3" x 12`0" | Main |
| Foyer | 10`5" x 4`9" | Main |

