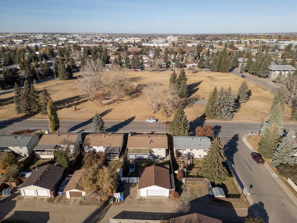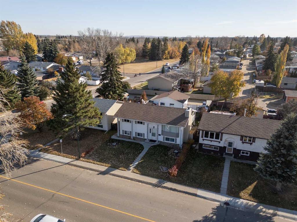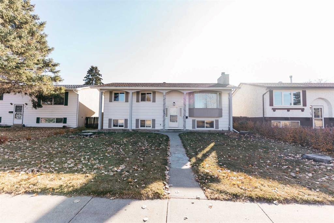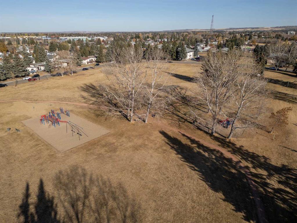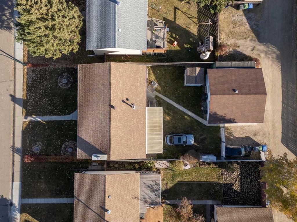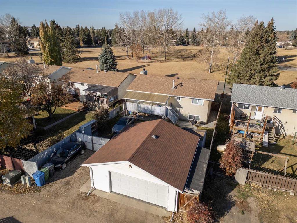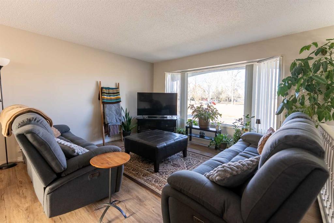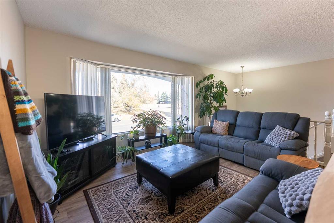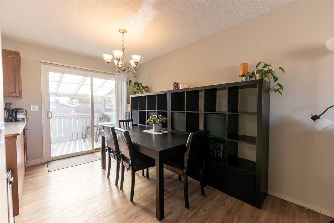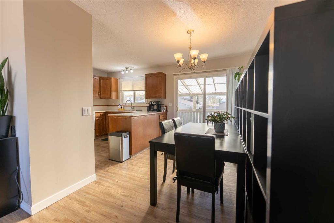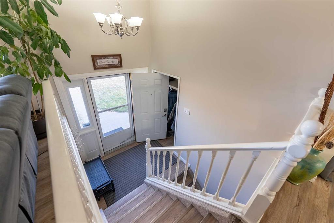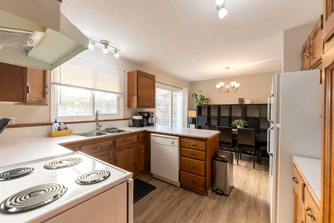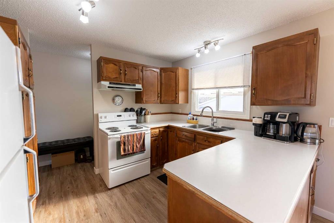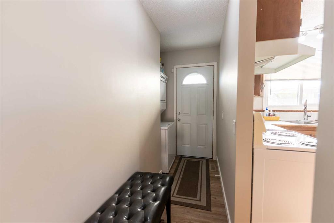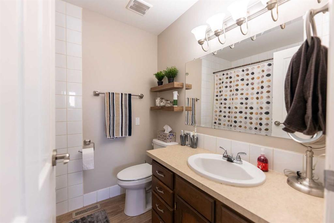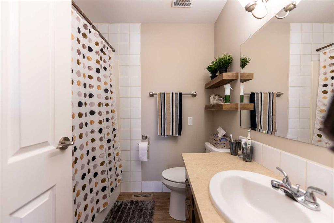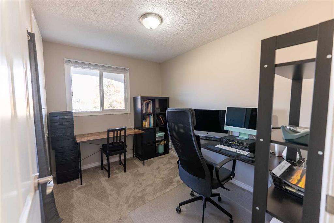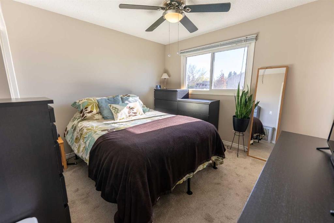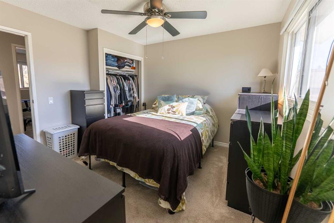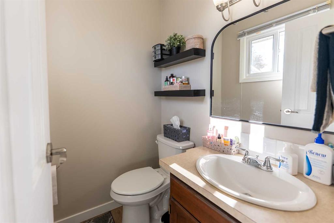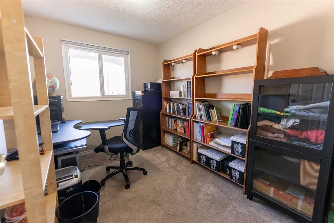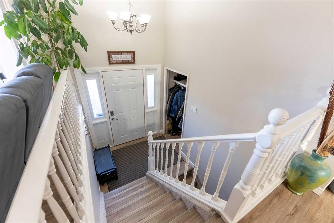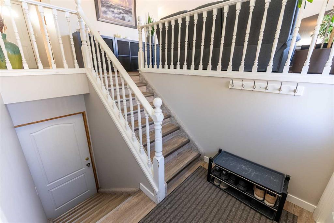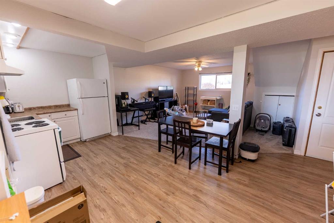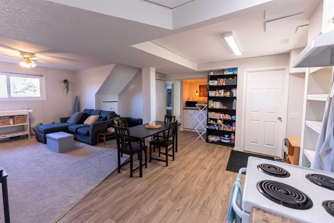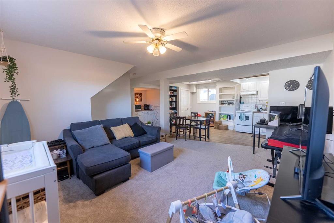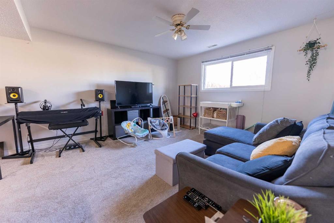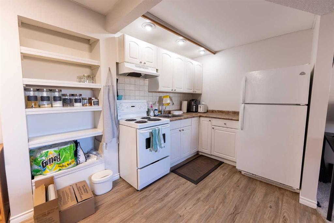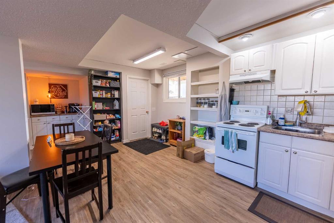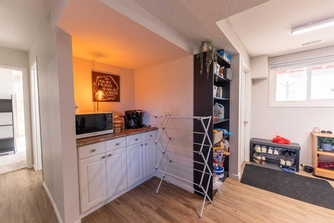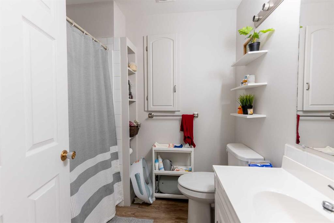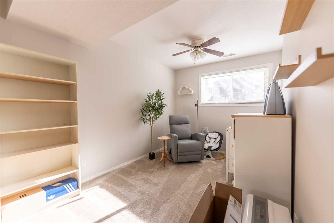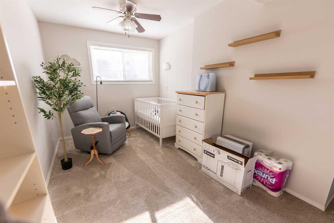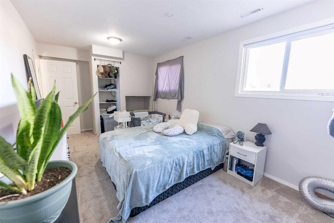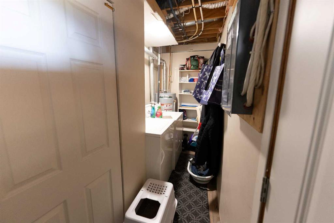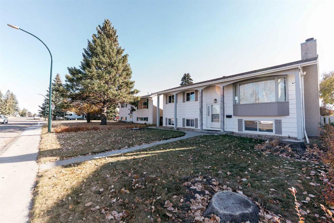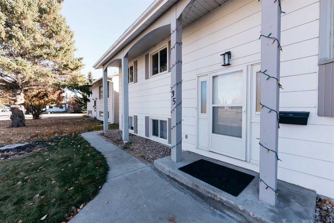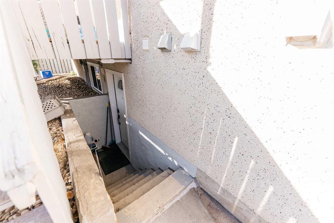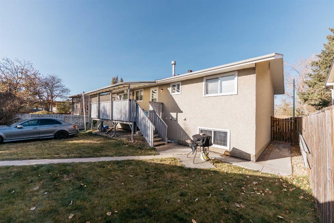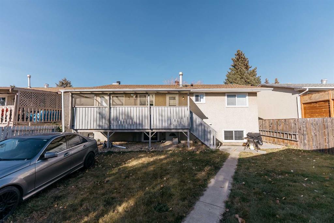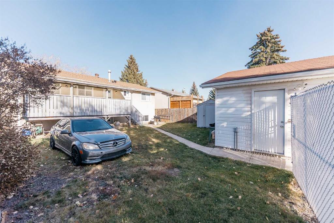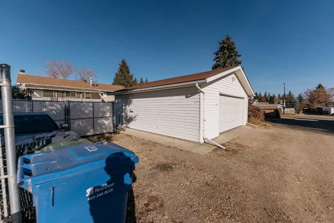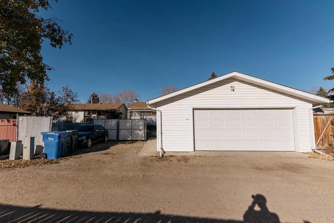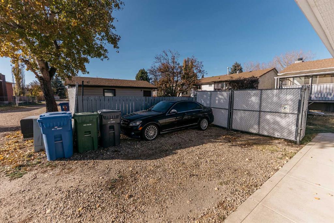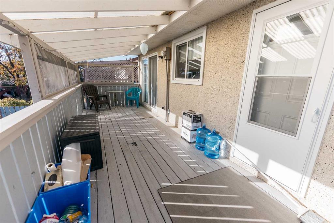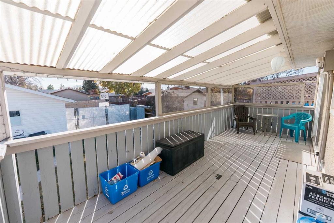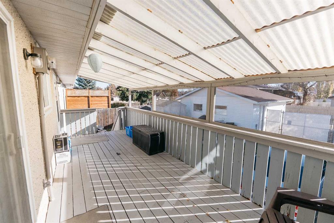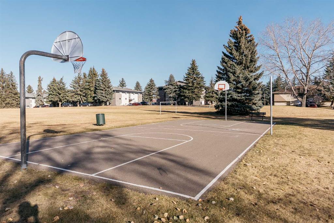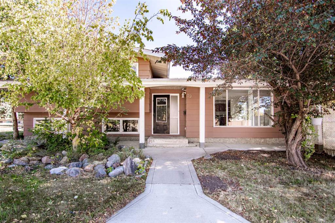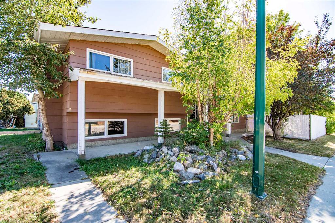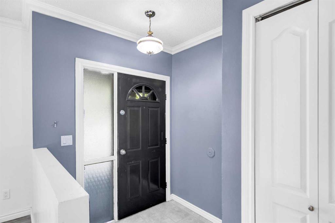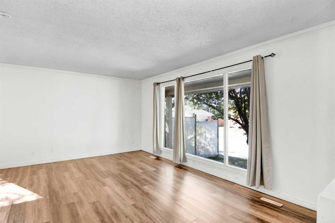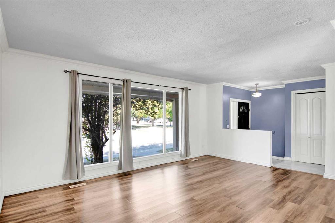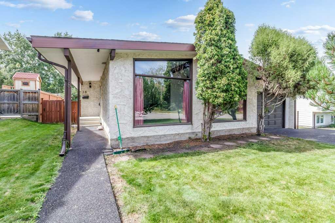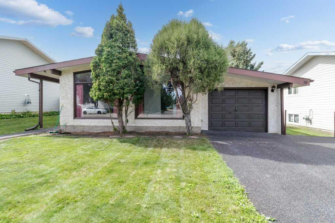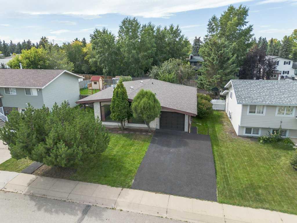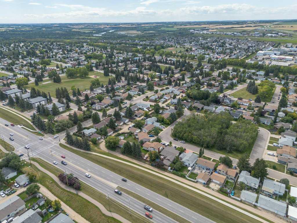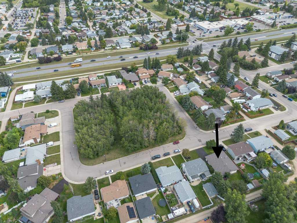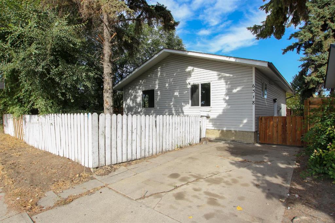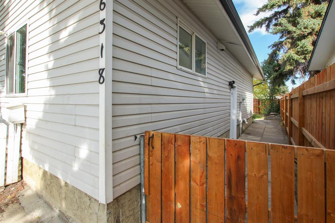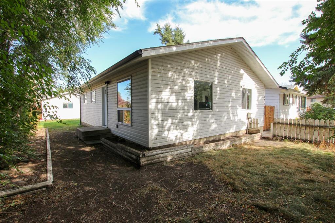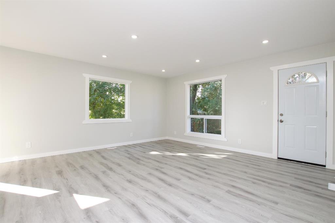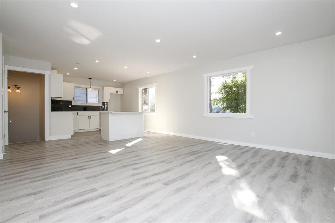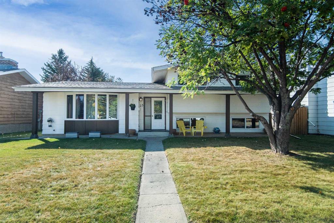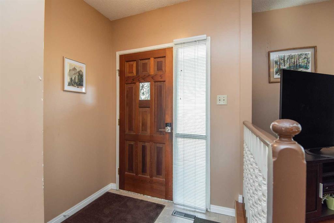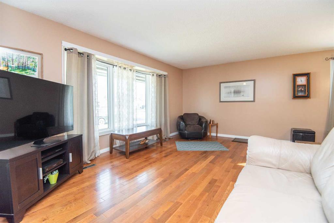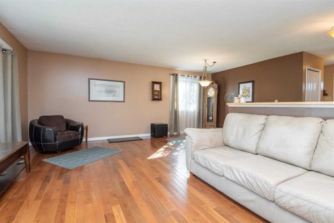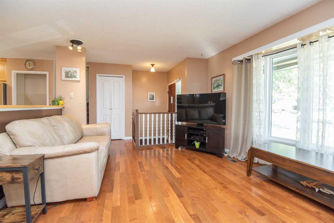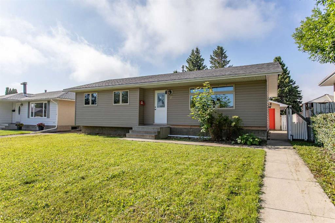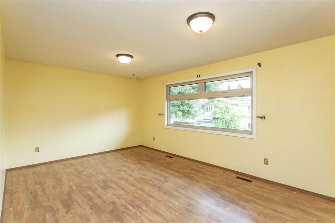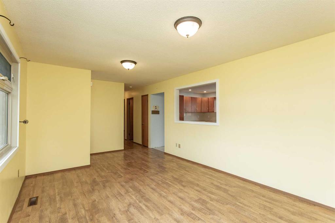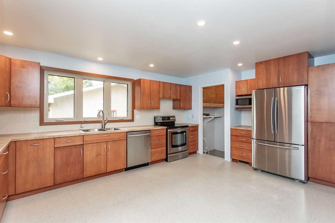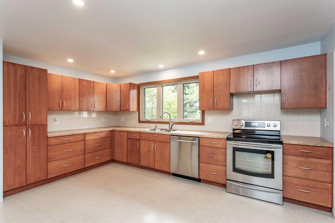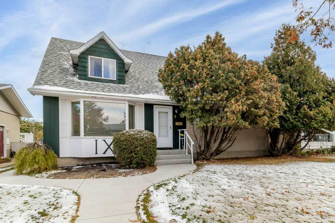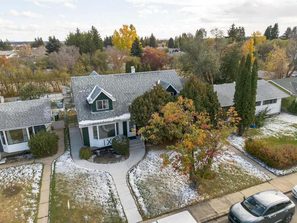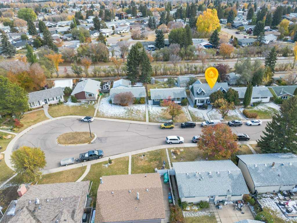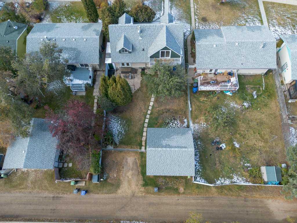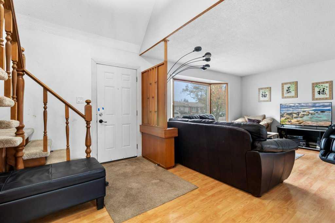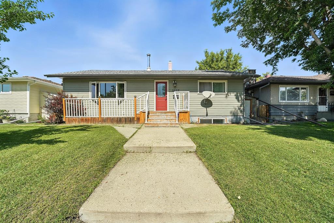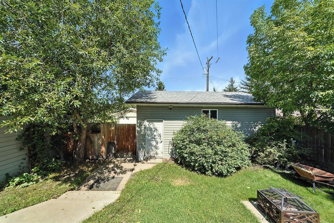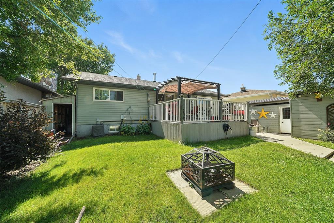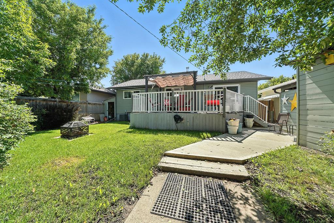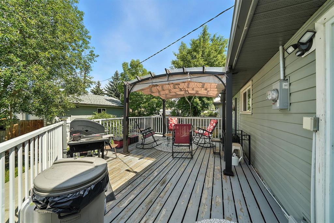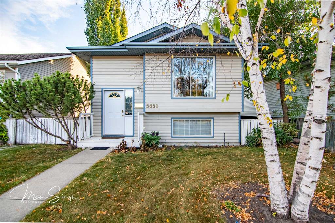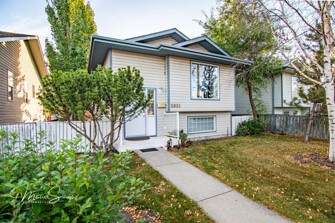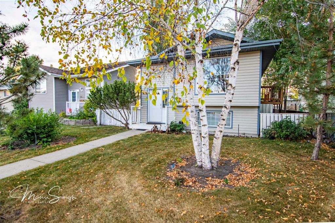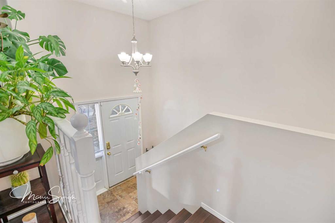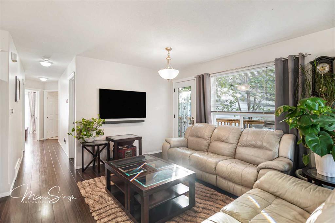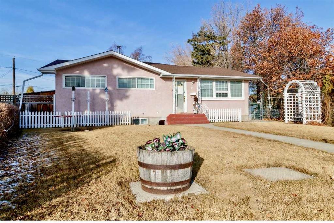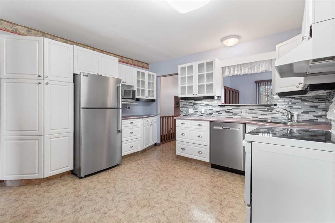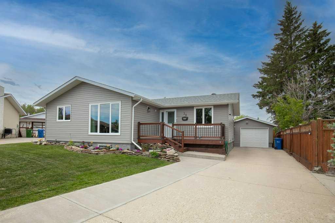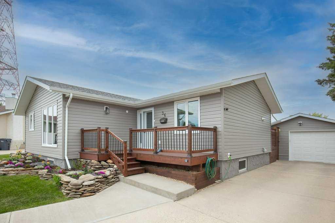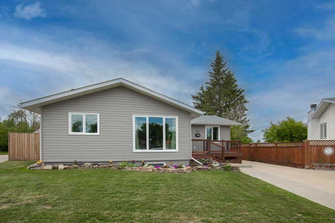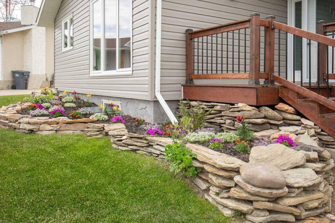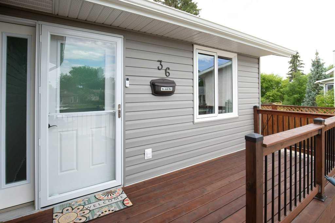35 Oak Street
Red Deer T4P 1R8
MLS® Number: A2266134
$ 423,777
5
BEDROOMS
2 + 1
BATHROOMS
1977
YEAR BUILT
Check out this fantastic property. It is recently upgraded with new flooring, trim and paint. Bathroom upgrades as well. LEGALLY SUITED home with a park across the street. Featuring a massive 24 x 24 insulated, drywalled, and painted garage. With 20% down, it cash flows $1300 per month after principal, interest, taxes, and insurance. That's an 18.4% ROI!! Or put 5% down, Live downstairs and only pay $924 PIT! There is also off-street and RV parking! Upstairs features generous living room and dining room areas. Patio doors off kitchen to covered, south-facing deck. There is an abundance of mocha-stained cabinets. 3 Bedrooms; 2 bathrooms upstairs with 2 pc ensuite off Master bedroom. Downstairs is a separate, 2 bedroom suite with large master bedroom and 4 pc bathroom. Good sized kitchen with lots of cupboards. Separate entrance off the back. Each suite has its own washer and dryer. Shingles are only a few years old, and has a newer hot water tank. It's a great home, isn't it! Shouldn't it be yours?
| COMMUNITY | Oriole Park |
| PROPERTY TYPE | Detached |
| BUILDING TYPE | House |
| STYLE | Bi-Level |
| YEAR BUILT | 1977 |
| SQUARE FOOTAGE | 1,076 |
| BEDROOMS | 5 |
| BATHROOMS | 3.00 |
| BASEMENT | Full |
| AMENITIES | |
| APPLIANCES | See Remarks |
| COOLING | None |
| FIREPLACE | Wood Burning |
| FLOORING | Vinyl Plank |
| HEATING | Forced Air, Natural Gas |
| LAUNDRY | In Basement, Main Level, Multiple Locations |
| LOT FEATURES | Back Lane, Back Yard, Landscaped |
| PARKING | 220 Volt Wiring, Double Garage Detached, Garage Door Opener, Garage Faces Rear, Insulated, RV Access/Parking |
| RESTRICTIONS | None Known |
| ROOF | Asphalt Shingle |
| TITLE | Fee Simple |
| BROKER | Realty Executives Alberta Elite |
| ROOMS | DIMENSIONS (m) | LEVEL |
|---|---|---|
| Bedroom | 13`0" x 8`0" | Basement |
| Kitchen | 8`0" x 10`0" | Basement |
| 4pc Bathroom | 0`0" x 0`0" | Basement |
| Bedroom | 18`0" x 9`8" | Basement |
| Living Room | 16`9" x 7`9" | Basement |
| Kitchen | 8`10" x 10`11" | Main |
| Living Room | 13`3" x 11`8" | Main |
| Bedroom | 7`11" x 10`4" | Main |
| 2pc Bathroom | 0`0" x 0`0" | Main |
| Bedroom | 7`11" x 10`5" | Main |
| Bedroom - Primary | 10`11" x 10`11" | Main |
| 4pc Bathroom | 0`0" x 0`0" | Main |
| Dining Room | 11`4" x 7`9" | Main |

