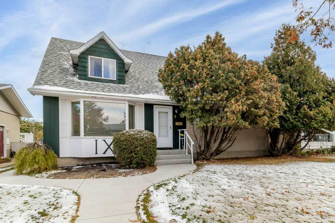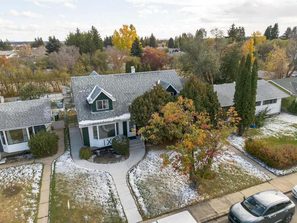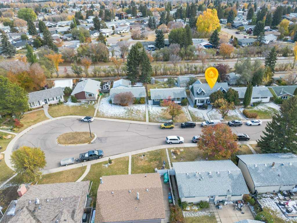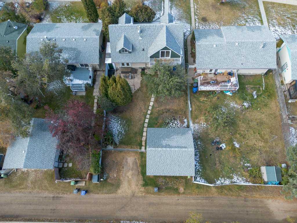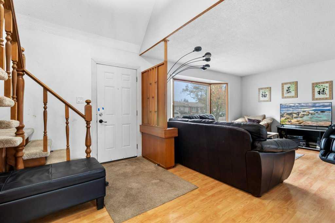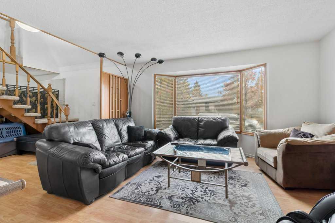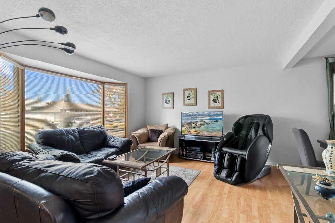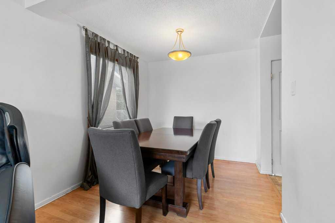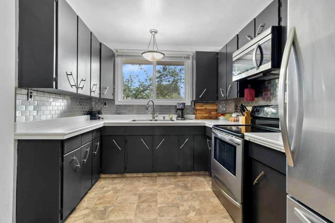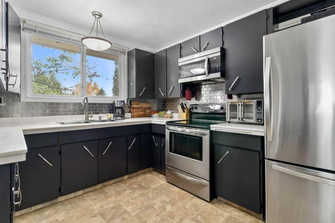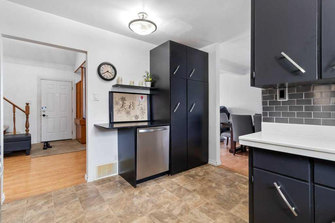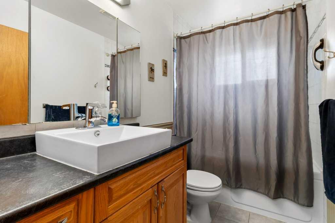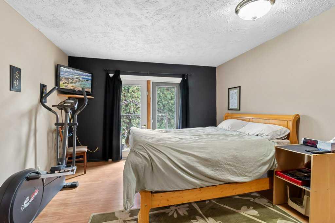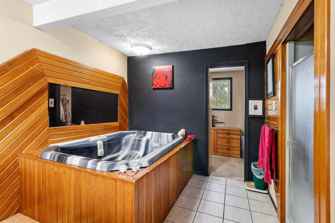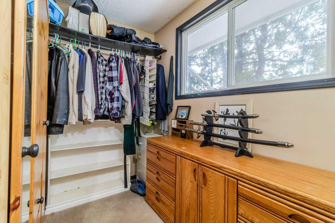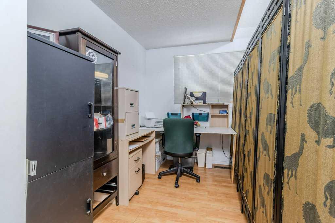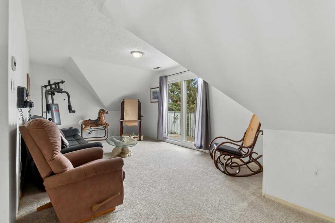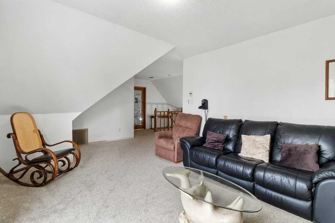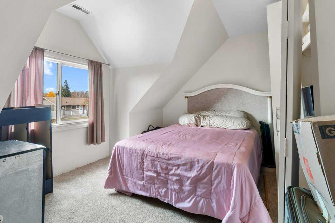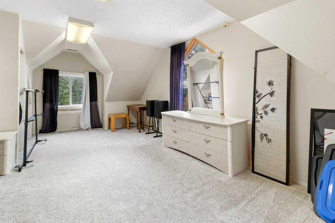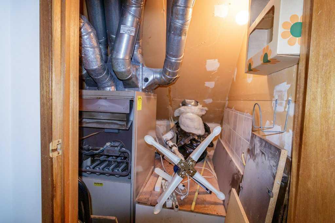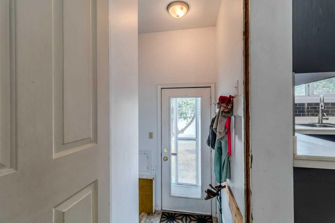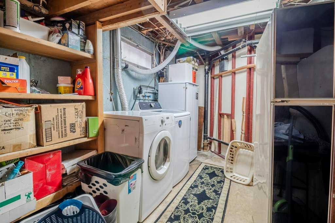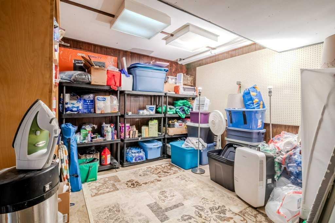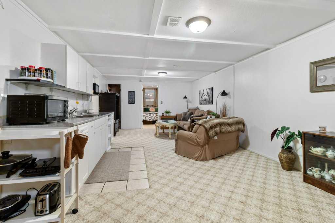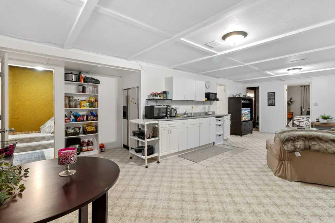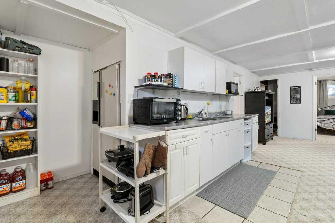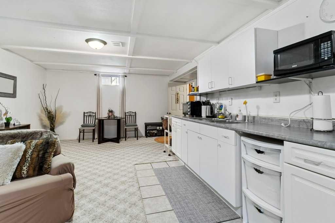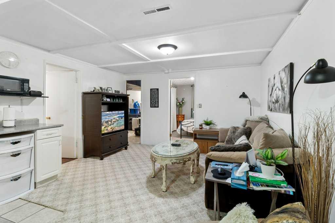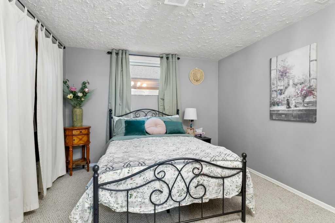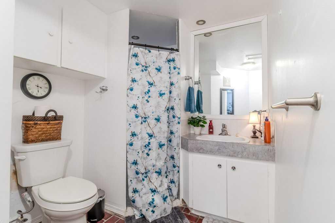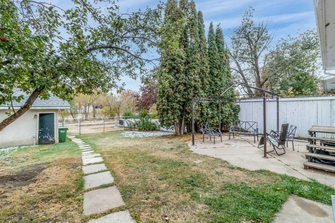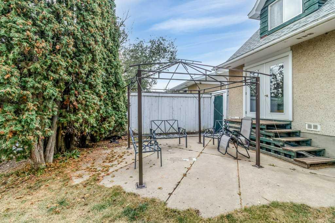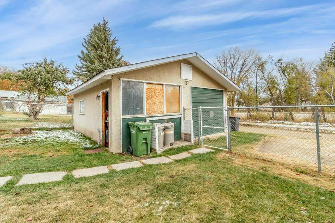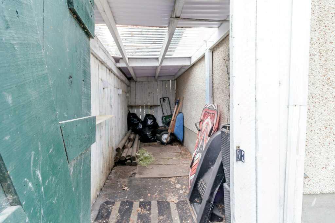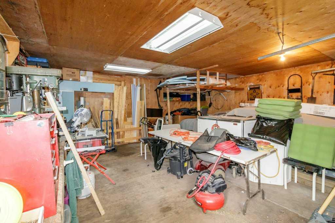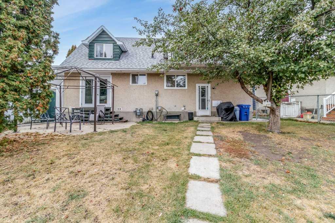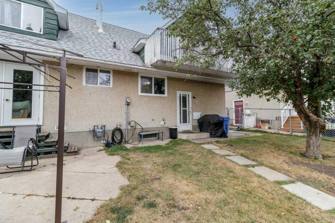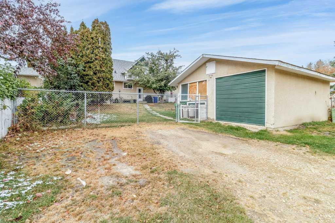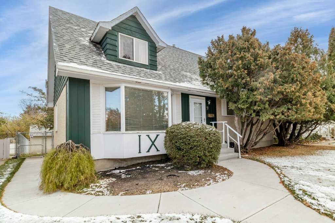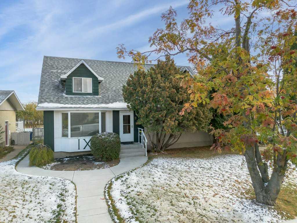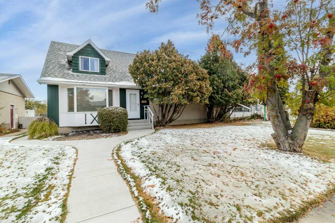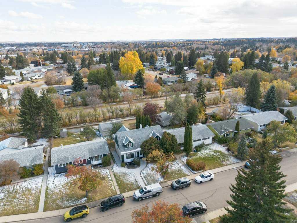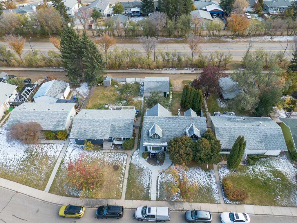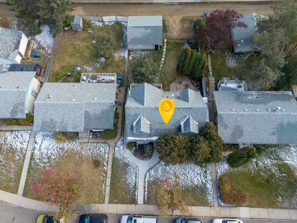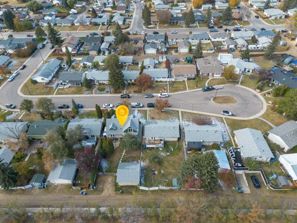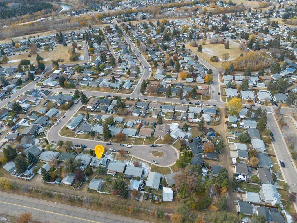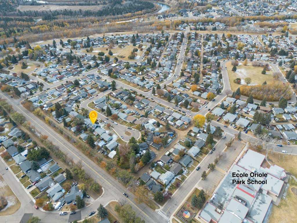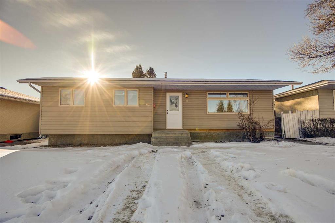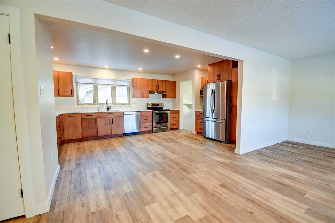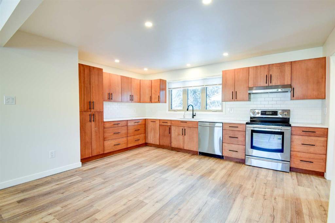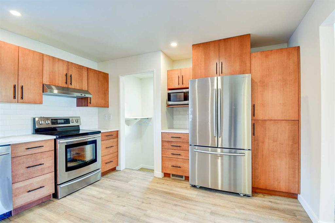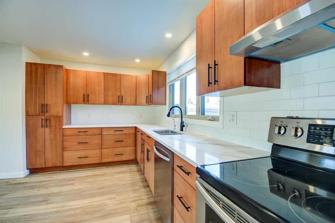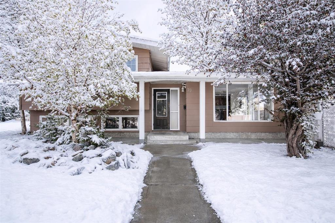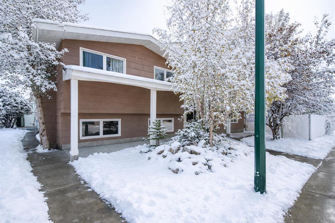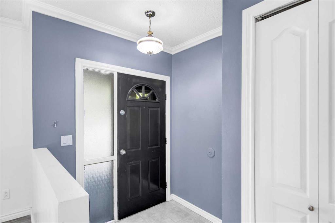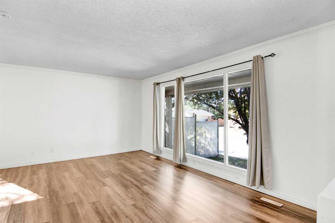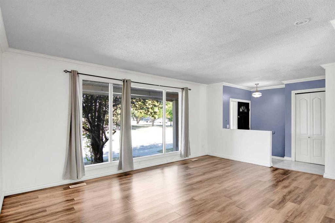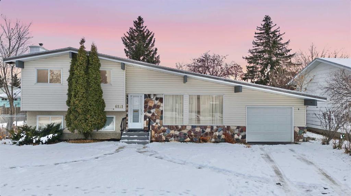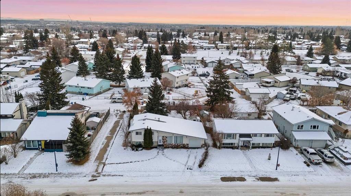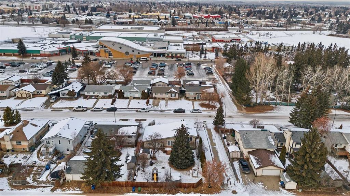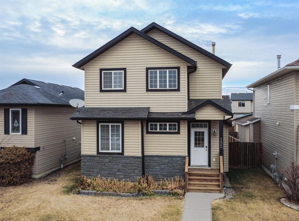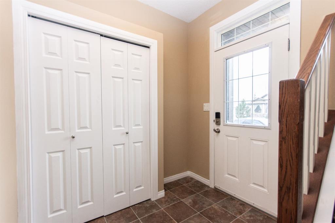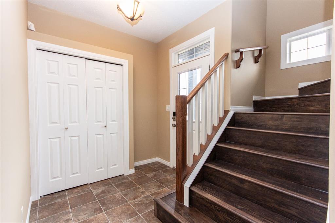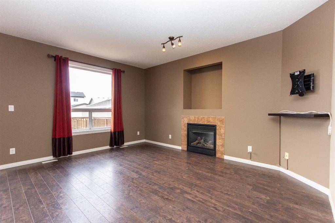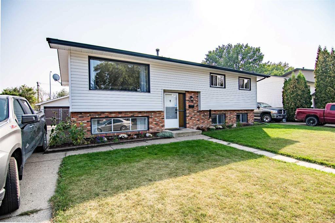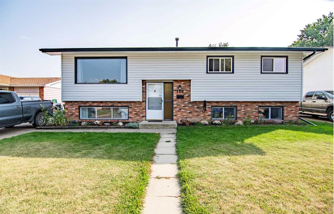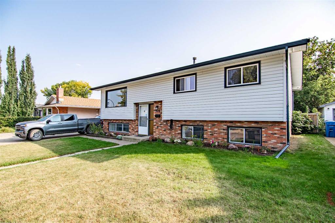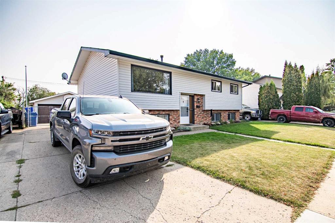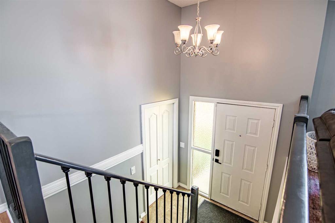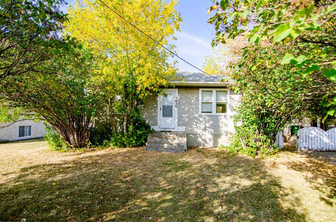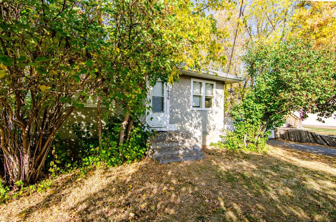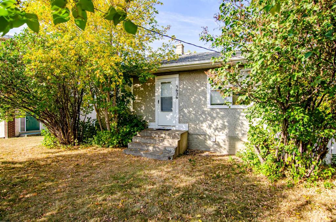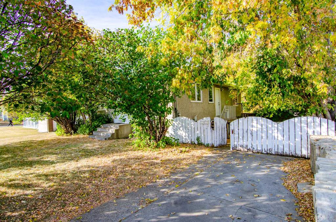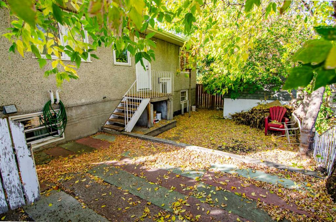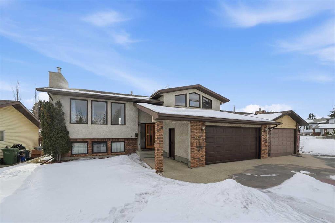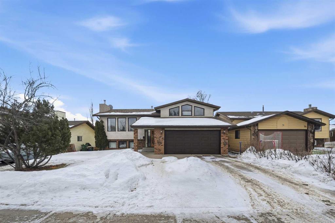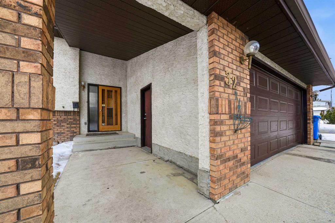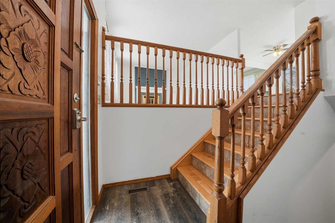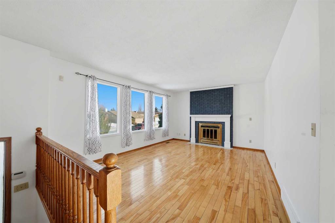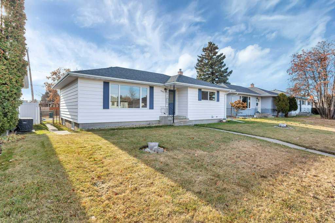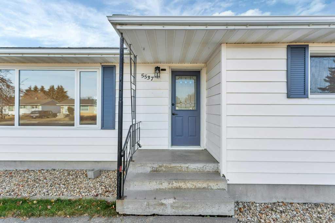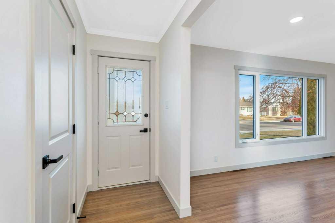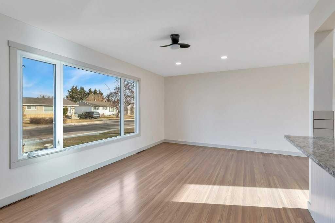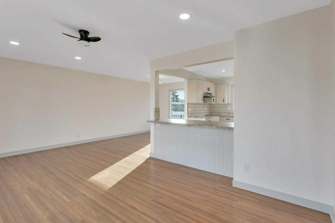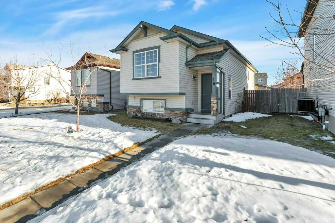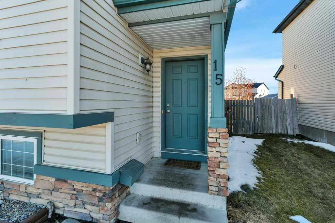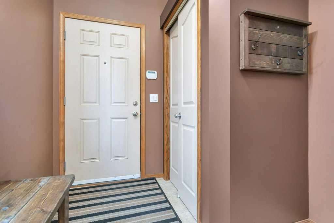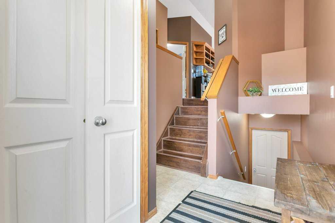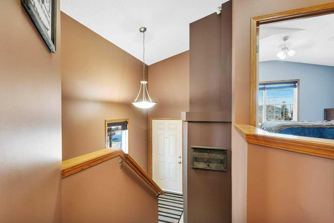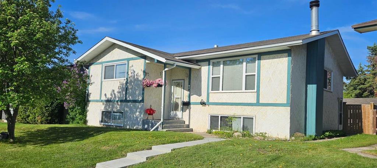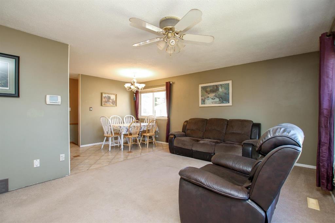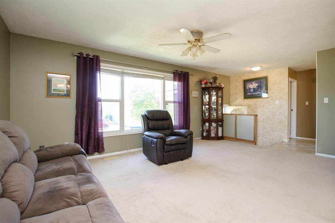9 Ockley Close
Red Deer T4N 5A9
MLS® Number: A2264376
$ 379,900
4
BEDROOMS
2 + 1
BATHROOMS
1969
YEAR BUILT
Welcome to this well maintained and uniquely charming property nestled on a quiet, mature street in Red Deer. This spacious home offers a thoughtful layout with 3 bedrooms and 1.5 bathrooms in the main living space, along with an Illegal suite featuring 1 bedroom and 1 bathroom. Inside, the main home features a bright and airy loft-style living room with soaring ceilings, creating an inviting and open atmosphere. The living space is both functional and full of character, offering a warm and comfortable environment. Step outside into the generous backyard, complete with a detached garage, apple tree, and raspberry bush — a perfect outdoor space for gardeners, families, or anyone who enjoys a quiet retreat. This home combines practical features with timeless appeal, all in a peaceful and established neighborhood, perfect for those looking for a blend of functionality and style in Red Deer. Additional updates include; New sliding door in the upper family room (2025), Newer carpet (2018), shingles replaced (2022), Most windows replaced (2022), Newer hot water tank (2022 ish).
| COMMUNITY | Oriole Park |
| PROPERTY TYPE | Detached |
| BUILDING TYPE | House |
| STYLE | 1 and Half Storey |
| YEAR BUILT | 1969 |
| SQUARE FOOTAGE | 1,840 |
| BEDROOMS | 4 |
| BATHROOMS | 3.00 |
| BASEMENT | Full |
| AMENITIES | |
| APPLIANCES | See Remarks |
| COOLING | None |
| FIREPLACE | N/A |
| FLOORING | Carpet, Laminate, Linoleum, Tile |
| HEATING | Forced Air |
| LAUNDRY | In Basement |
| LOT FEATURES | Private |
| PARKING | Additional Parking, Double Garage Detached |
| RESTRICTIONS | None Known |
| ROOF | Asphalt Shingle |
| TITLE | Fee Simple |
| BROKER | Royal LePage Network Realty Corp. |
| ROOMS | DIMENSIONS (m) | LEVEL |
|---|---|---|
| 3pc Bathroom | 11`0" x 10`0" | Basement |
| Kitchenette | 4`8" x 10`5" | Basement |
| Bedroom | 10`6" x 10`11" | Basement |
| Living/Dining Room Combination | 16`6" x 27`1" | Basement |
| Storage | 13`2" x 10`11" | Basement |
| Storage | 11`2" x 12`8" | Basement |
| Furnace/Utility Room | 3`11" x 5`8" | Basement |
| 1pc Bathroom | 6`11" x 5`0" | Main |
| 4pc Bathroom | 8`11" x 4`11" | Main |
| Dining Room | 8`7" x 8`9" | Main |
| Kitchen | 12`6" x 12`6" | Main |
| Living Room | 14`1" x 14`3" | Main |
| Office | 12`6" x 6`4" | Main |
| Bedroom - Primary | 18`8" x 12`3" | Main |
| Walk-In Closet | 6`4" x 9`1" | Main |
| Bedroom | 11`7" x 14`4" | Upper |
| Bedroom | 21`4" x 12`0" | Upper |
| Family Room | 11`6" x 15`8" | Upper |
| Furnace/Utility Room | 3`4" x 4`8" | Upper |

