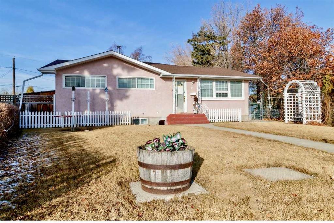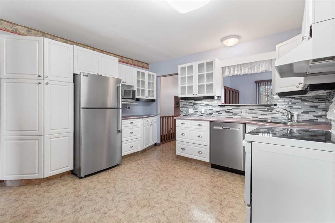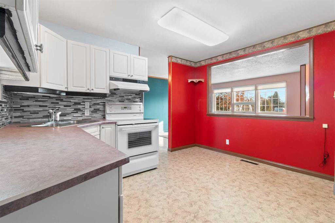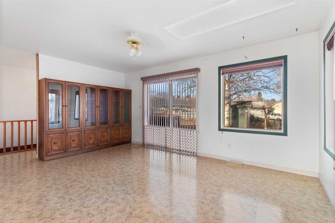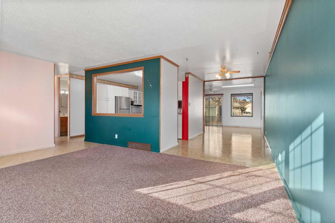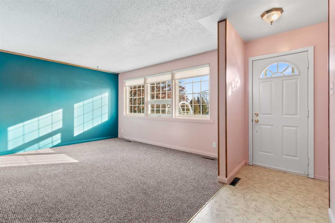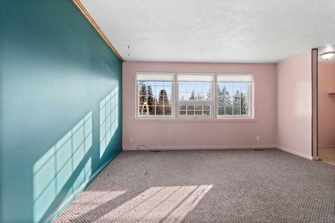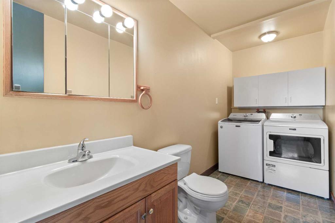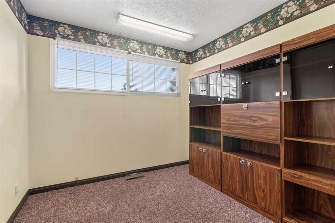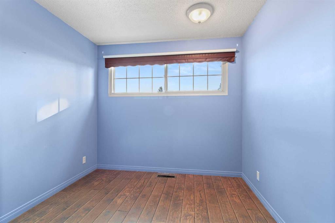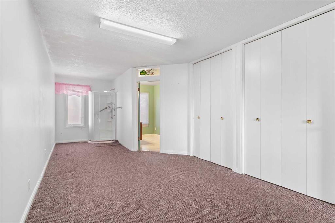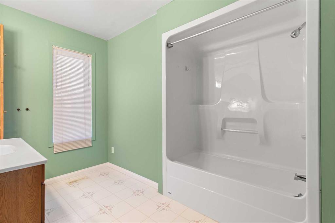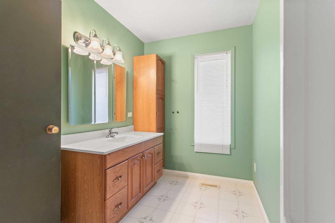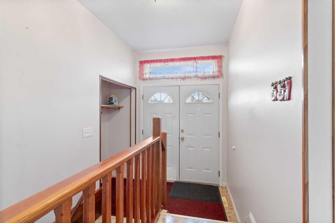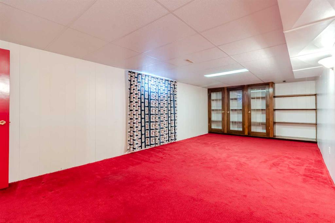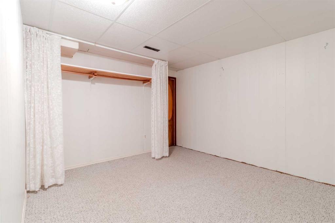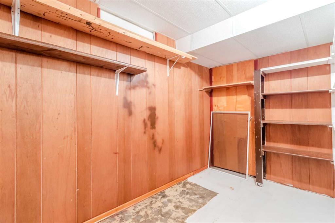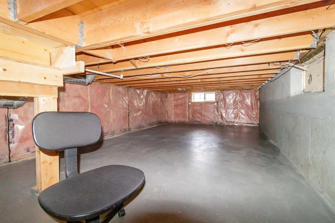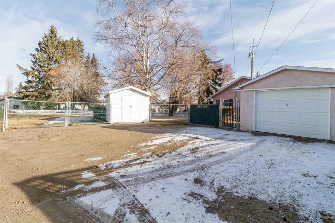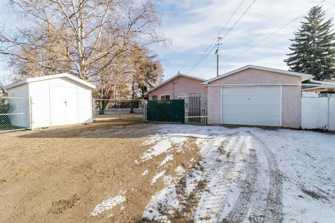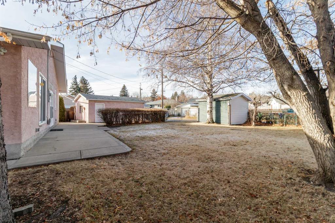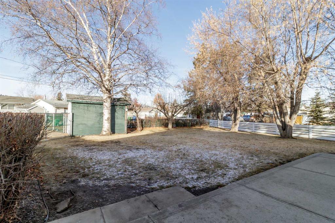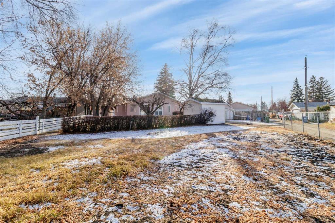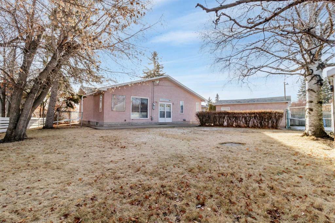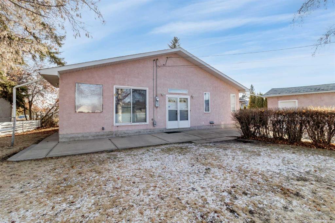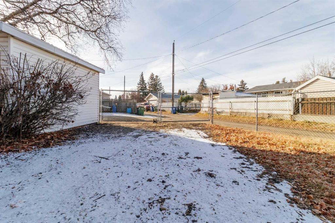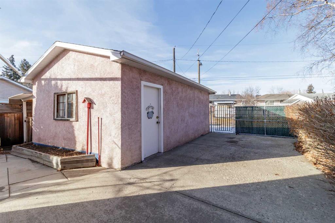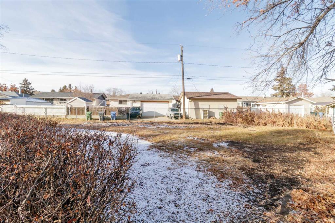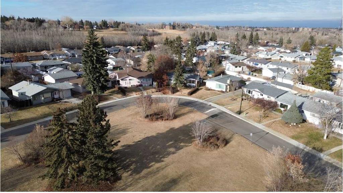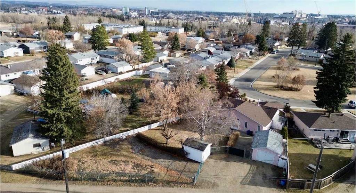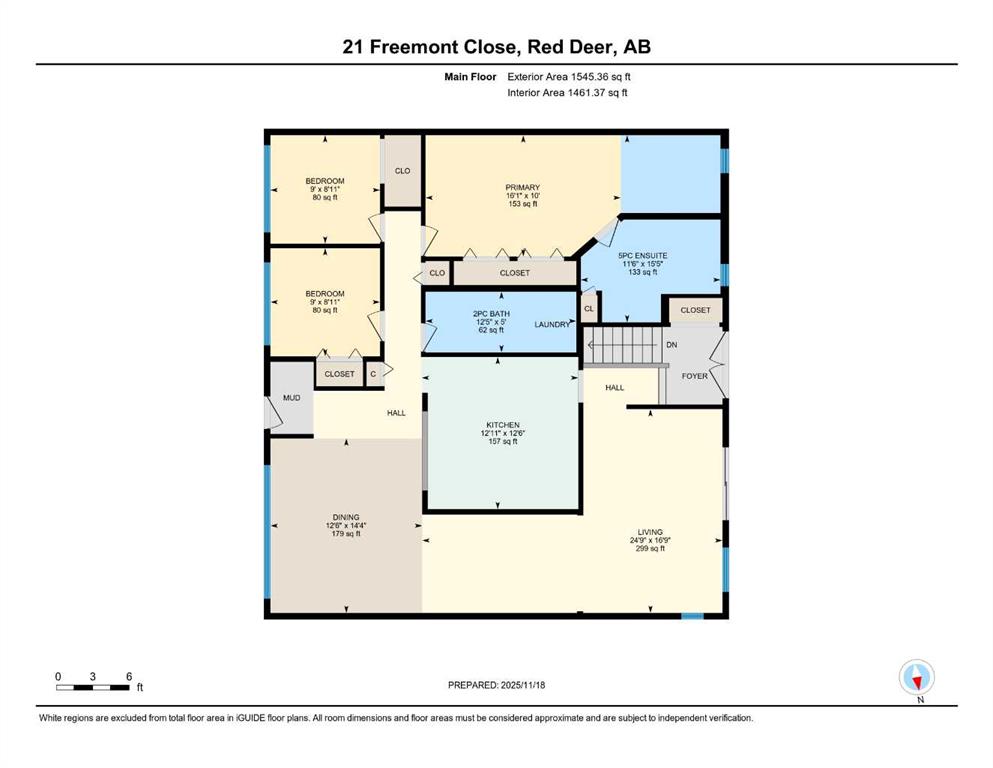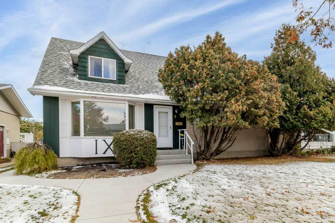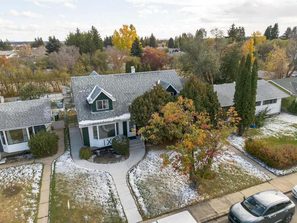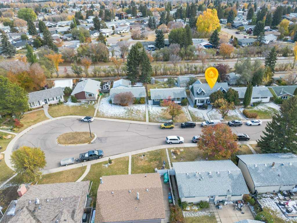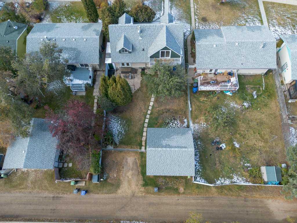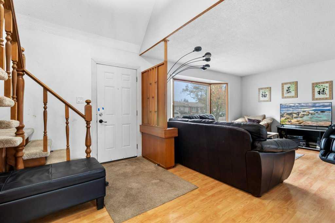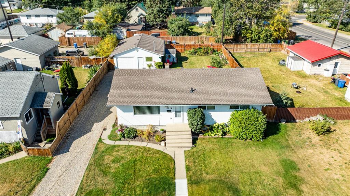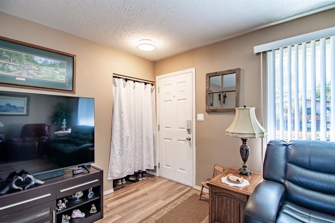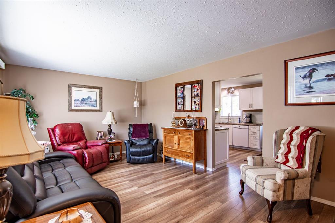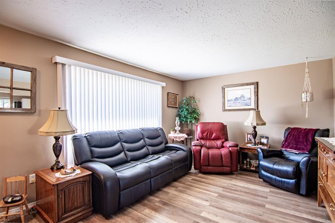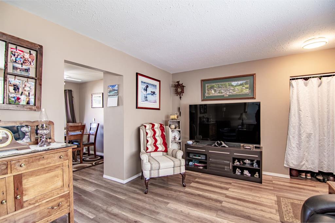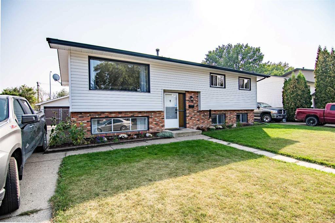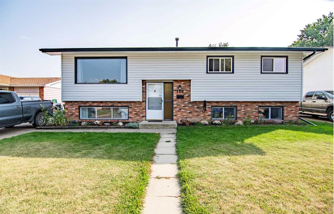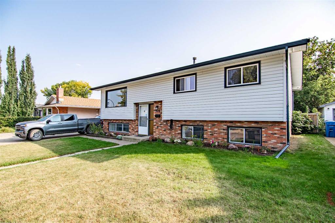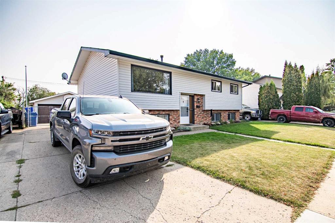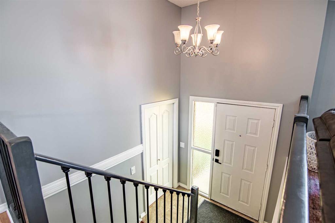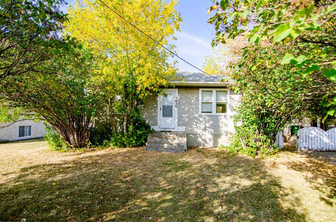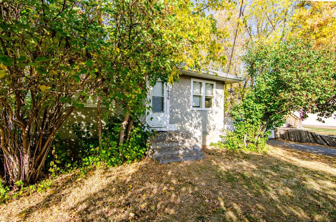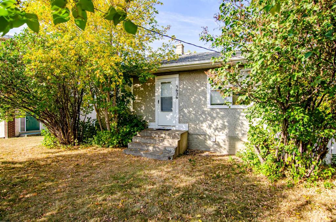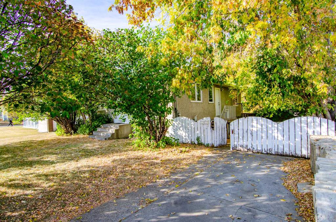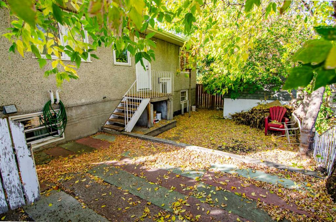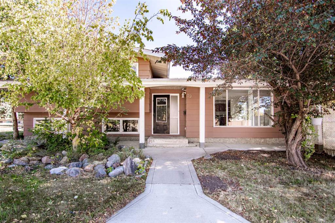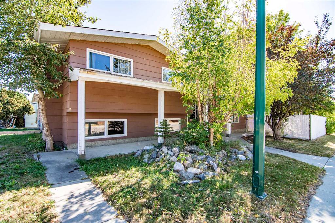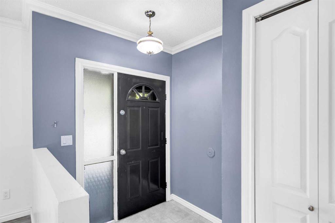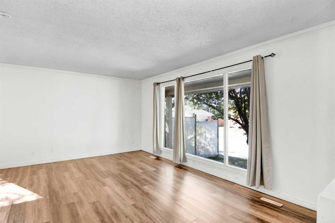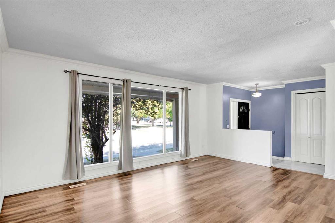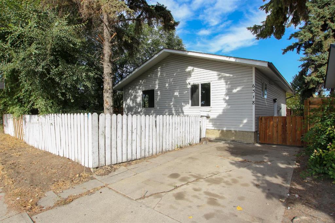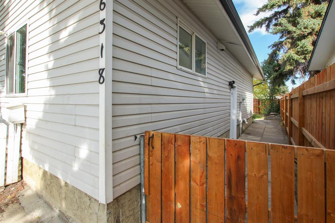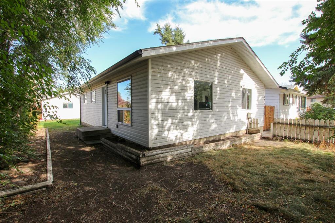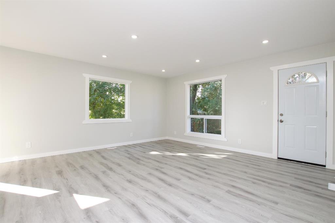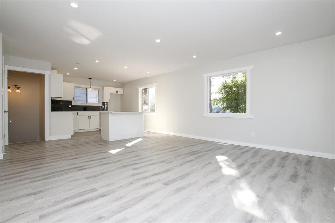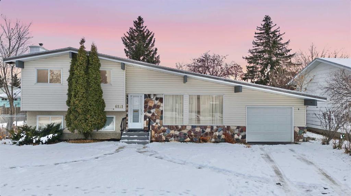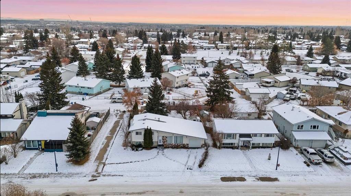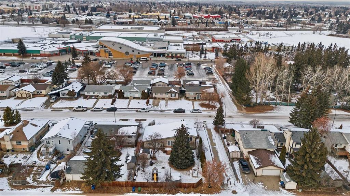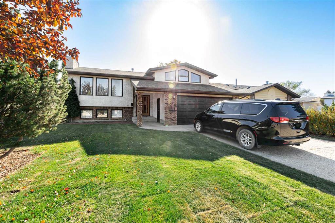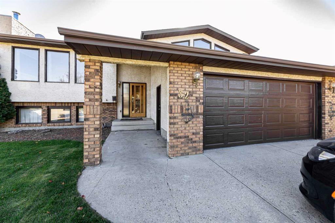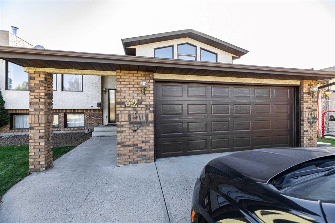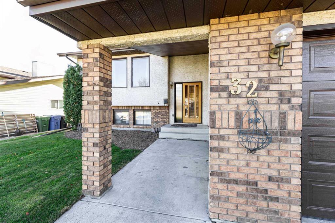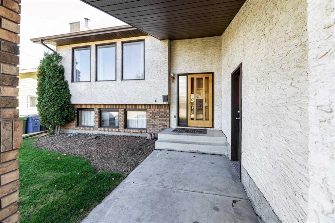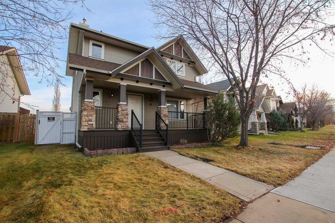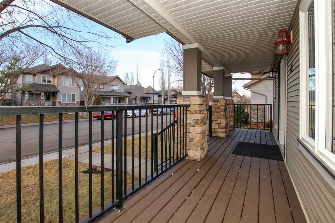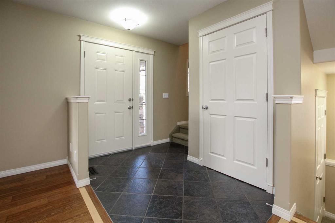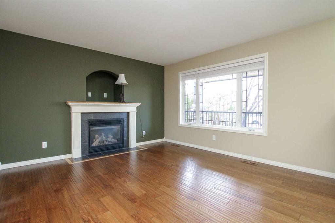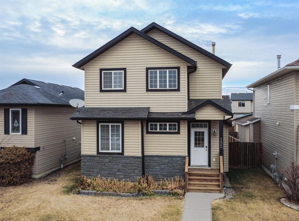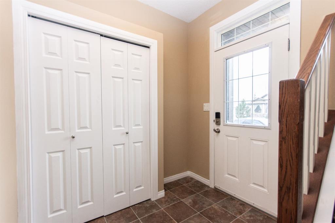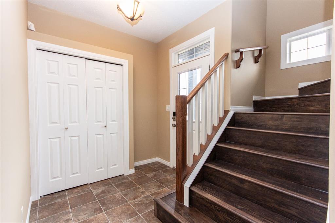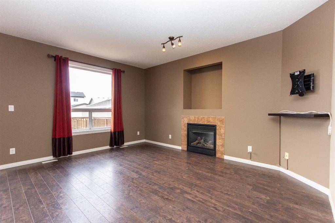21 Freemont Close
Red Deer t4n 4y5
MLS® Number: A2271368
$ 390,000
3
BEDROOMS
1 + 1
BATHROOMS
1,545
SQUARE FEET
1963
YEAR BUILT
Thinking of downsizing from an acreage or simply searching for a beautiful home in a prime location? Don’t miss this rare opportunity to own a one-of-a-kind 1,545 sq. ft. three-bedroom bungalow situated on a huge oversized pie lot (approximately ¼ acre)in a quiet close, just steps from the stunning Bower Ponds. This lovingly maintained home offers the charm and space of an acreage—right in town—with ample room to build an additional triple-car garage or create your dream outdoor retreat. Inside, you’ll find a bright, open-concept layoutfeaturing a central kitchen with abundant pull-out drawers and a spacious pantry. The adjoining living room, dining area, and flex space are filled with natural light from large windows and a skylight. The main floor also includes laundry, three bedrooms, and a primary suite with a 4-piece ensuite. Downstairs, there’s massive storage under the stairs, a large family or movie room, and a versatile office/den. This home is full of potential—add your personal touch, and it will truly shine. Offering both comfort and an unbeatable location, this property is a rare find that combines space, style, and convenience in one exceptional package.
| COMMUNITY | Fairview |
| PROPERTY TYPE | Detached |
| BUILDING TYPE | House |
| STYLE | Bungalow |
| YEAR BUILT | 1963 |
| SQUARE FOOTAGE | 1,545 |
| BEDROOMS | 3 |
| BATHROOMS | 2.00 |
| BASEMENT | Full |
| AMENITIES | |
| APPLIANCES | Dishwasher, Microwave, Refrigerator, Stove(s), Washer/Dryer |
| COOLING | None |
| FIREPLACE | N/A |
| FLOORING | Carpet, Linoleum |
| HEATING | Forced Air, Natural Gas |
| LAUNDRY | Main Level |
| LOT FEATURES | Back Lane, Corner Lot, Cul-De-Sac, Landscaped, Many Trees, Pie Shaped Lot, See Remarks |
| PARKING | Alley Access, Off Street, RV Access/Parking, Single Garage Detached |
| RESTRICTIONS | None Known |
| ROOF | Asphalt Shingle |
| TITLE | Fee Simple |
| BROKER | Royal LePage Network Realty Corp. |
| ROOMS | DIMENSIONS (m) | LEVEL |
|---|---|---|
| Game Room | 26`11" x 12`10" | Basement |
| Office | 12`1" x 10`10" | Basement |
| Bonus Room | 11`11" x 17`5" | Basement |
| Storage | 11`0" x 7`0" | Basement |
| Furnace/Utility Room | 10`11" x 12`11" | Basement |
| Kitchen | 12`11" x 12`8" | Main |
| Living Room | 24`9" x 16`9" | Main |
| 2pc Bathroom | Main | |
| 5pc Ensuite bath | Main | |
| Bedroom - Primary | 16`1" x 10`0" | Main |
| Bedroom | 9`0" x 8`11" | Main |
| Bedroom | 9`0" x 8`11" | Main |


