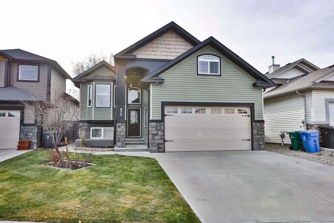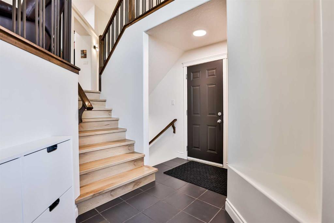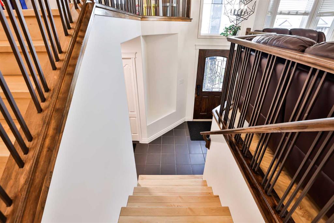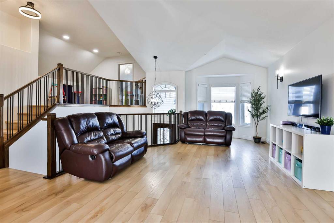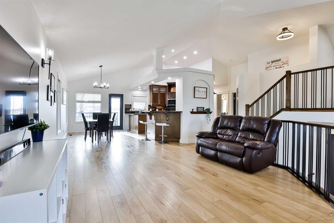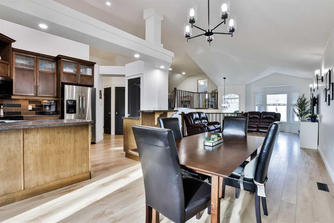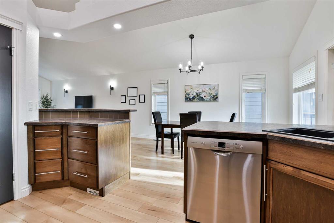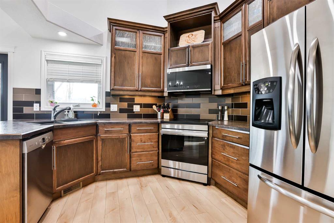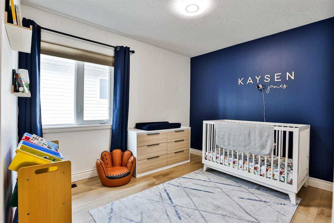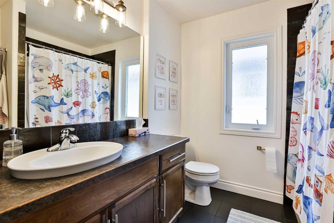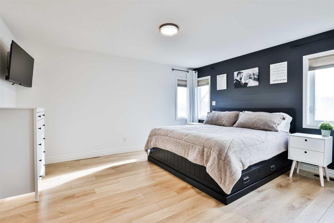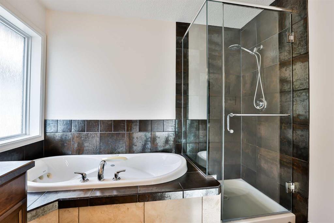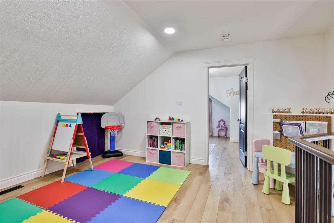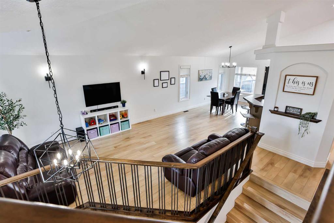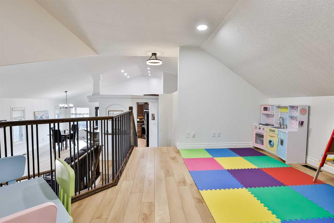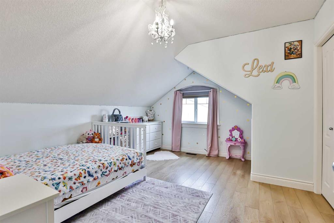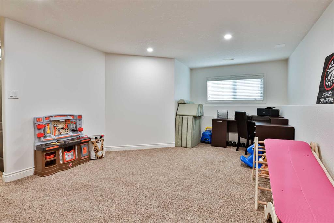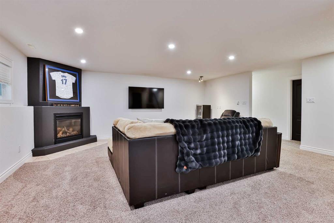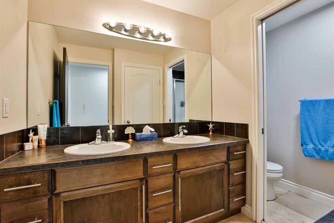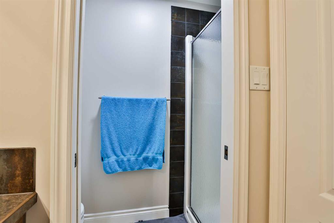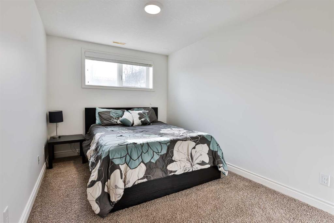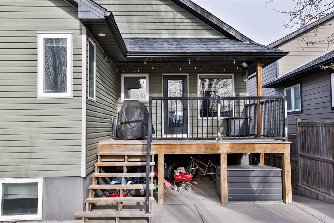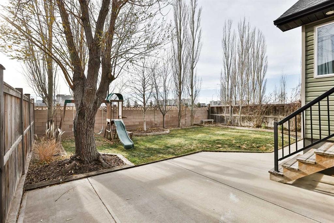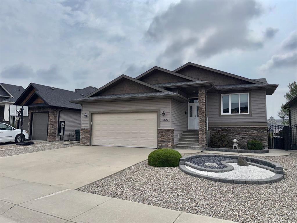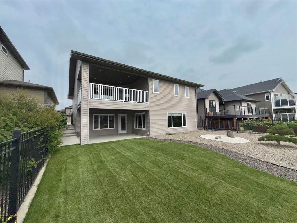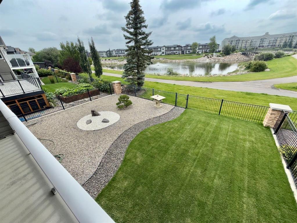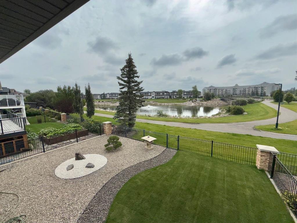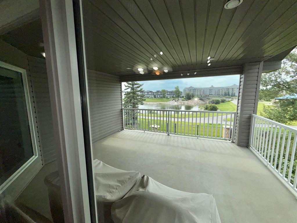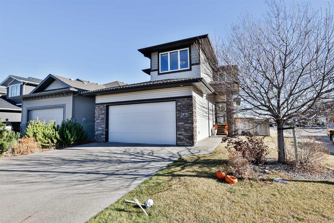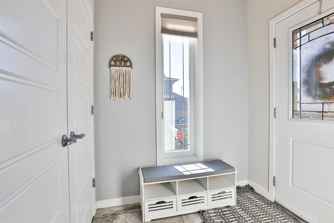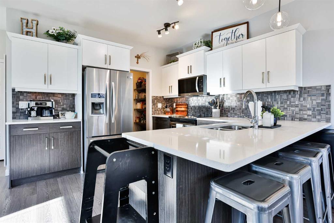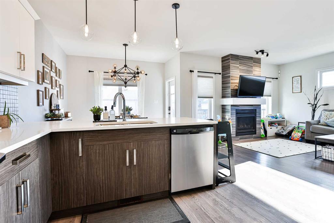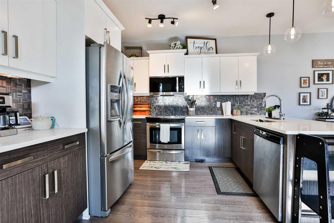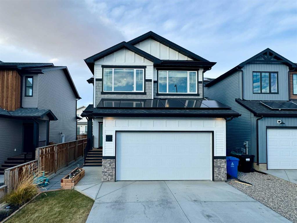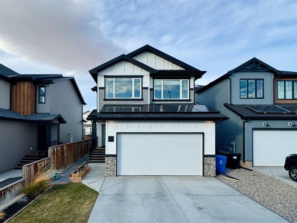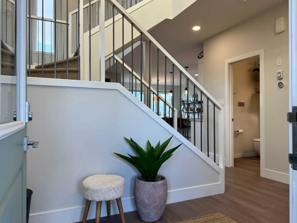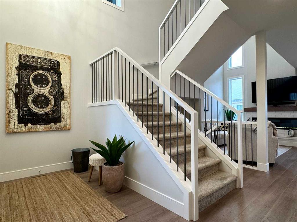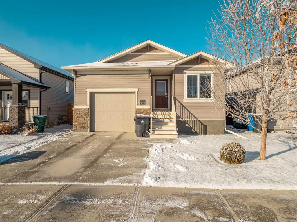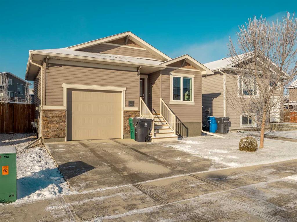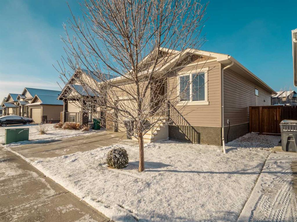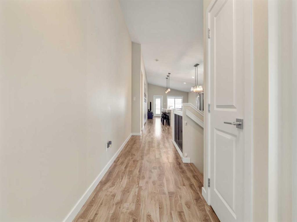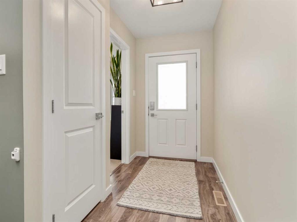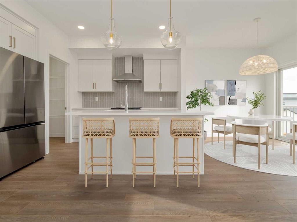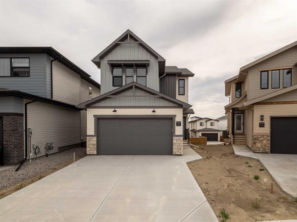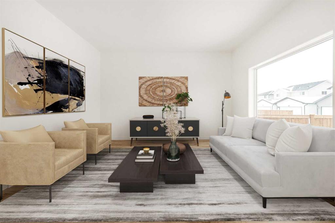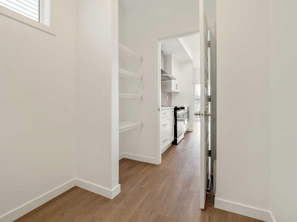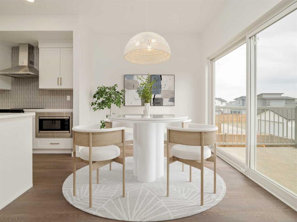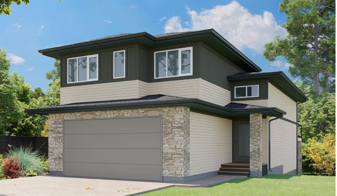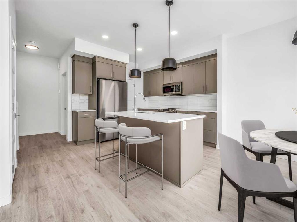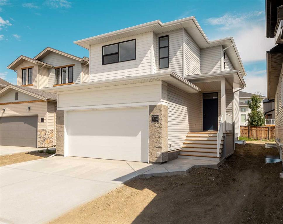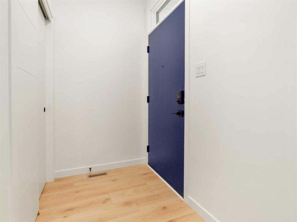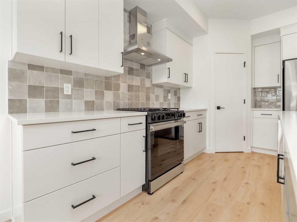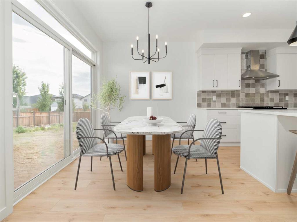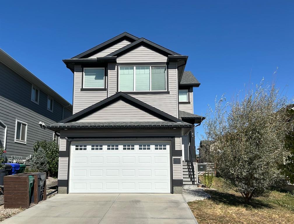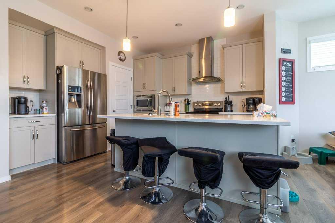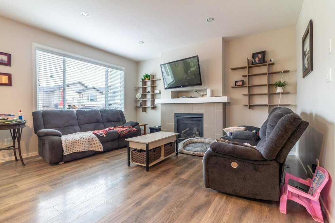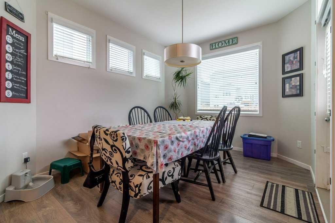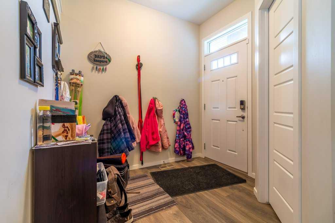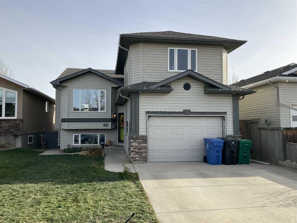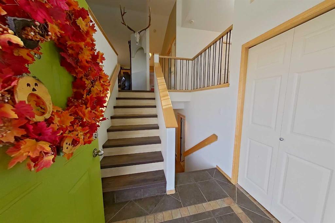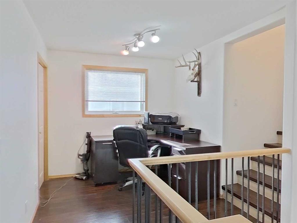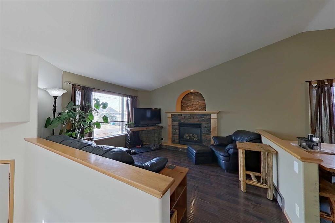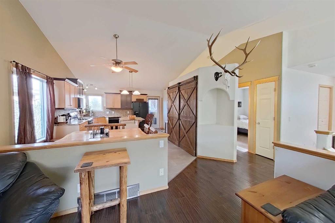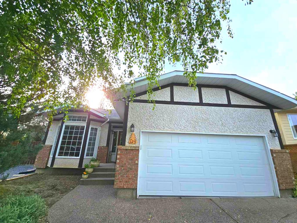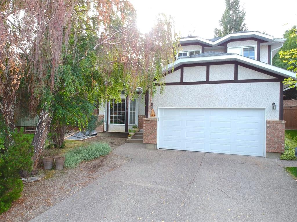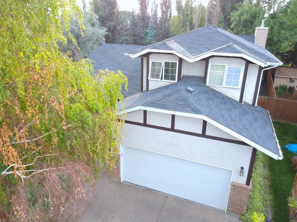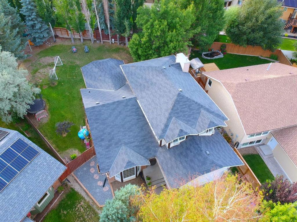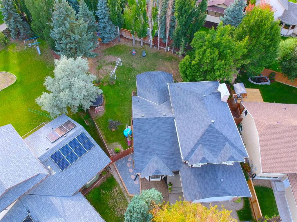477 Edinburgh Road W
Lethbridge T1J 5A8
MLS® Number: A2271515
$ 589,900
5
BEDROOMS
3 + 0
BATHROOMS
1,687
SQUARE FEET
2007
YEAR BUILT
This spacious bi-level with bonus room offers over 2,800 sq ft of flexible living space, featuring 5 bedrooms and 3 full bathrooms — ideal for families or anyone needing room to grow. The main level includes new vinyl plank flooring, a bright living room, dining nook, and a generous kitchen. The primary bedroom offers a 5-piece ensuite and walk-in closet, with a second bedroom and full bath nearby. The upper bonus room provides true flex space — perfect as a kids’ zone, home office, or cozy lounge — alongside another large bedroom. The fully developed lower level adds a family room with a gas fireplace, two additional bedrooms, a full bathroom, and a spacious laundry/utility area with great storage. The backyard offers room to relax or entertain, plus a partially covered deck for added outdoor comfort. Located in West Highlands, you're close to walking paths, parks, shopping, schools, and west-side amenities. Be sure to explore the full photo gallery, floorplans, and virtual tour to get the best feel for everything this home offers.
| COMMUNITY | West Highlands |
| PROPERTY TYPE | Detached |
| BUILDING TYPE | House |
| STYLE | Bi-Level |
| YEAR BUILT | 2007 |
| SQUARE FOOTAGE | 1,687 |
| BEDROOMS | 5 |
| BATHROOMS | 3.00 |
| BASEMENT | Full |
| AMENITIES | |
| APPLIANCES | Central Air Conditioner, Dishwasher, Garage Control(s), Microwave Hood Fan, Refrigerator, Stove(s), Washer/Dryer |
| COOLING | Central Air |
| FIREPLACE | Basement, Gas |
| FLOORING | Carpet, Tile, Vinyl Plank |
| HEATING | Forced Air |
| LAUNDRY | In Basement |
| LOT FEATURES | Back Yard, Landscaped, No Neighbours Behind, Underground Sprinklers |
| PARKING | Double Garage Attached |
| RESTRICTIONS | None Known |
| ROOF | Asphalt Shingle |
| TITLE | Fee Simple |
| BROKER | RE/MAX REAL ESTATE - LETHBRIDGE |
| ROOMS | DIMENSIONS (m) | LEVEL |
|---|---|---|
| 4pc Bathroom | Basement | |
| Bedroom | 8`8" x 14`4" | Basement |
| Bedroom | 8`8" x 14`2" | Basement |
| Game Room | 20`5" x 31`9" | Basement |
| 4pc Bathroom | Main | |
| 5pc Ensuite bath | Main | |
| Bedroom | 9`10" x 12`0" | Main |
| Dining Room | 9`5" x 14`6" | Main |
| Kitchen | 11`2" x 14`6" | Main |
| Living Room | 13`4" x 20`0" | Main |
| Bedroom - Primary | 14`0" x 17`5" | Main |
| Bedroom | 12`2" x 13`5" | Upper |
| Bonus Room | 14`6" x 12`5" | Upper |

