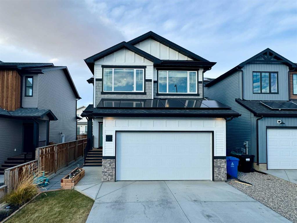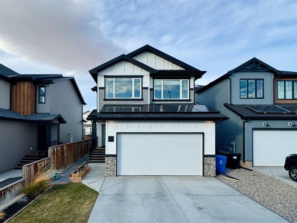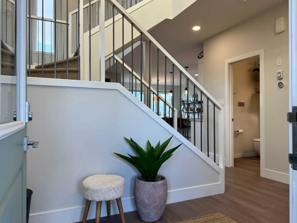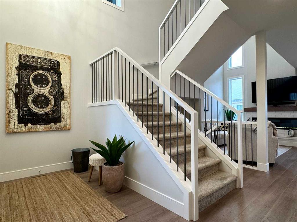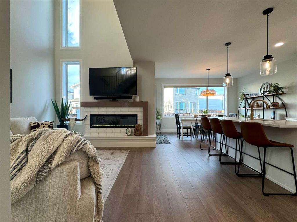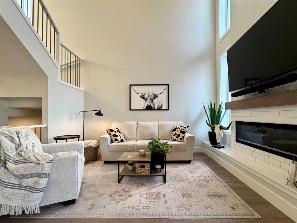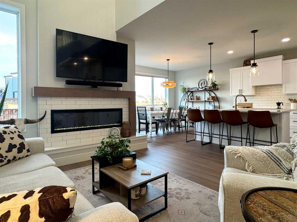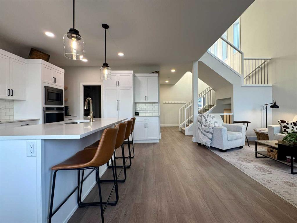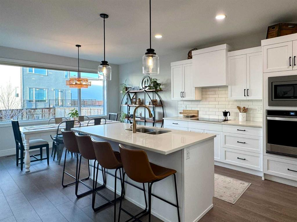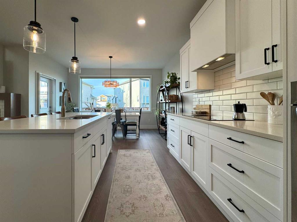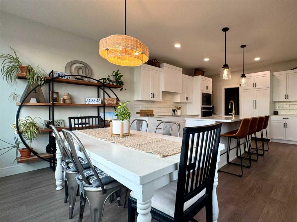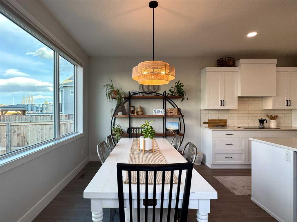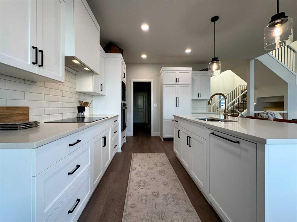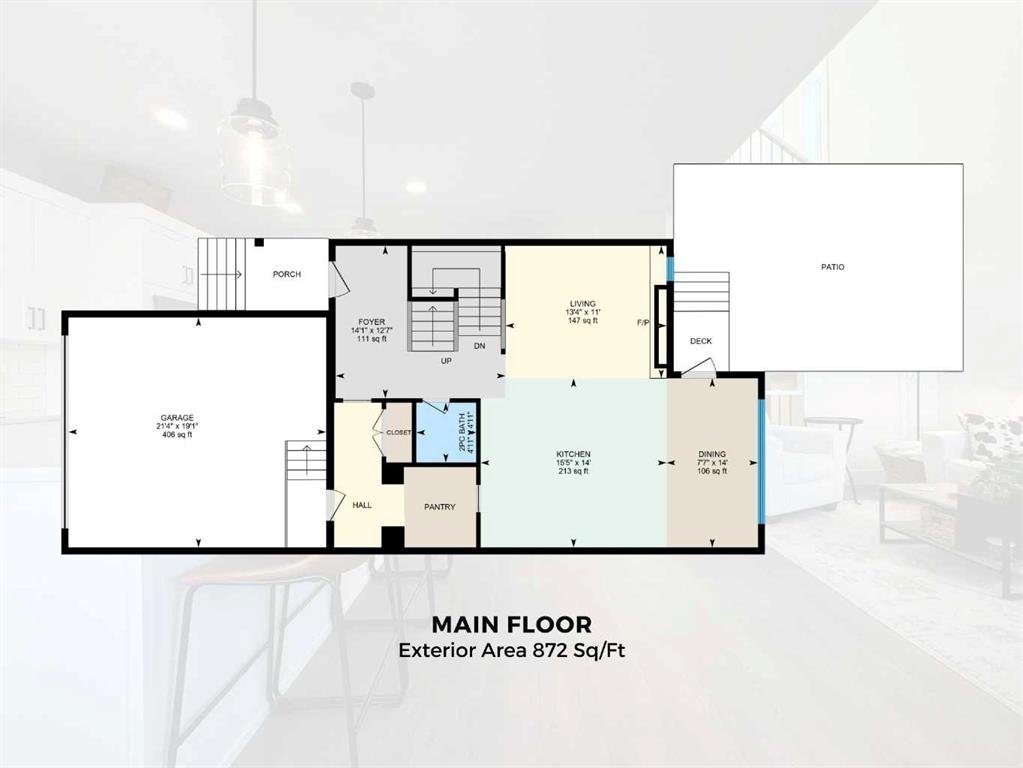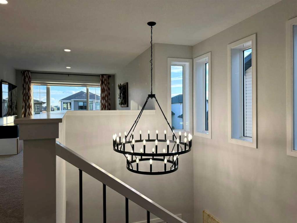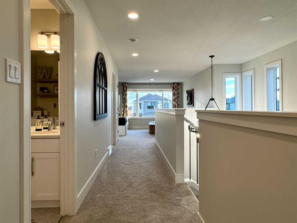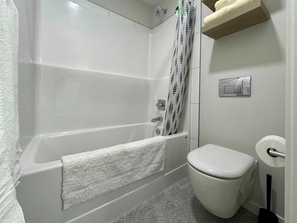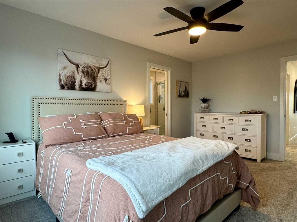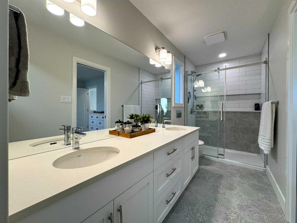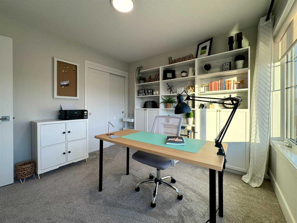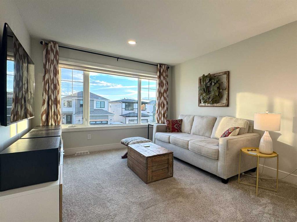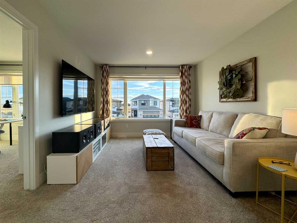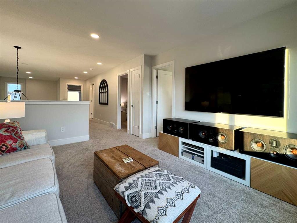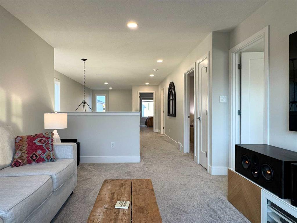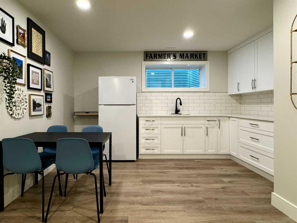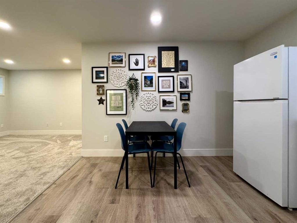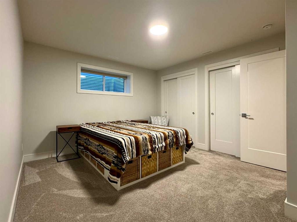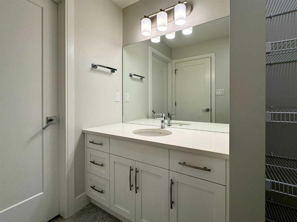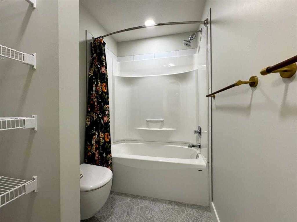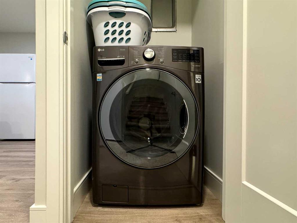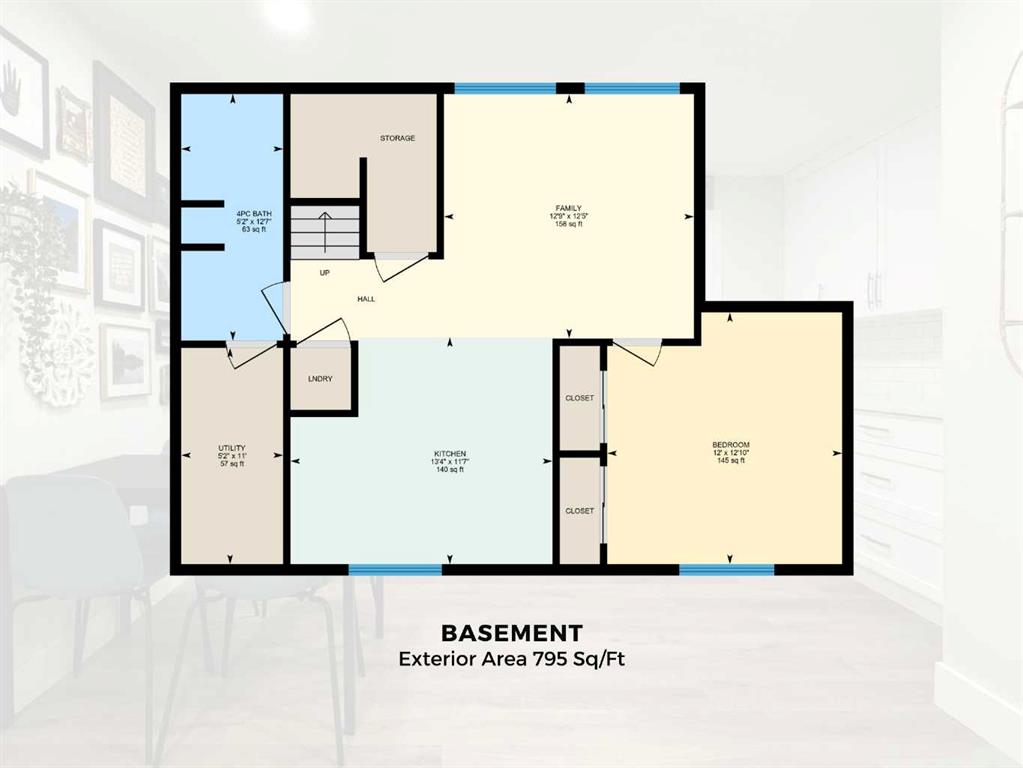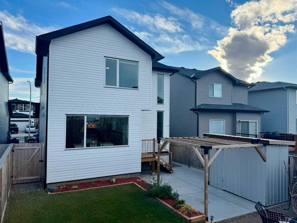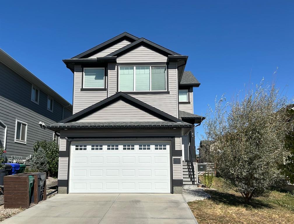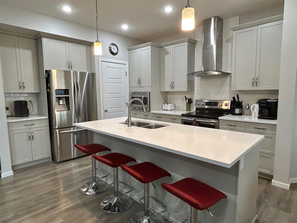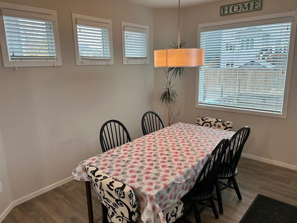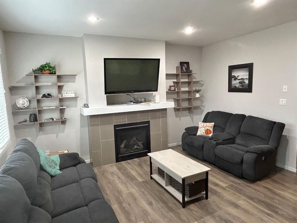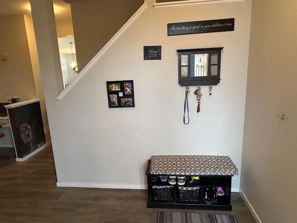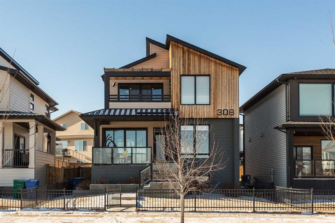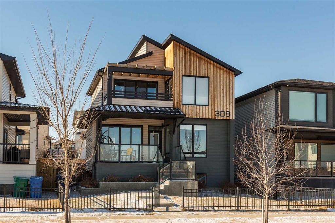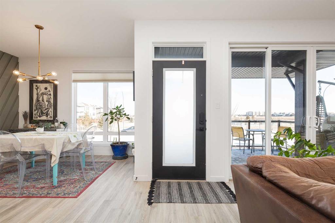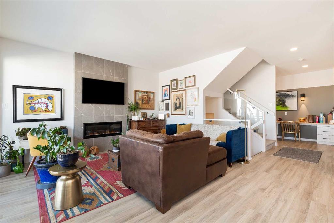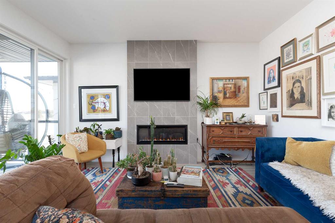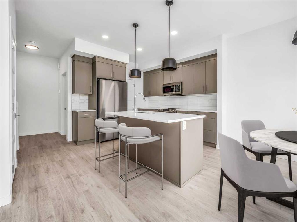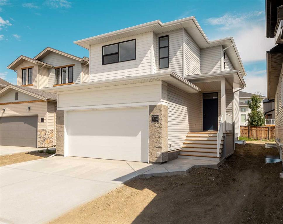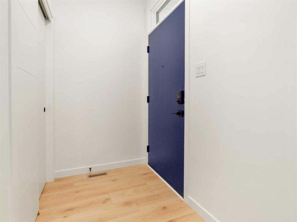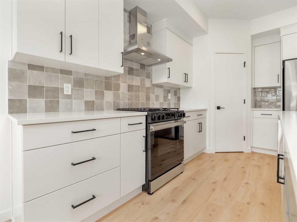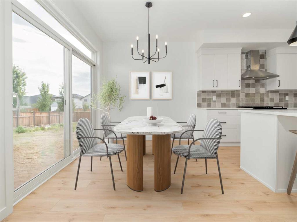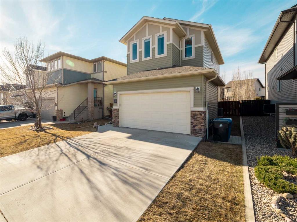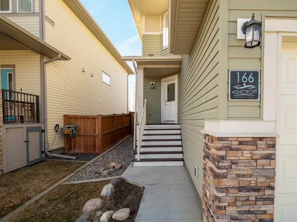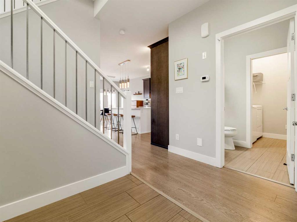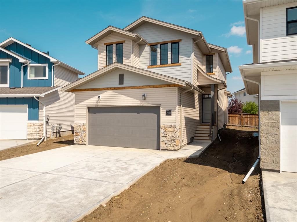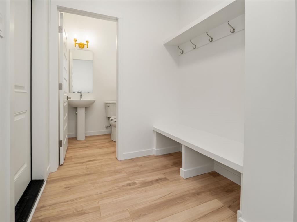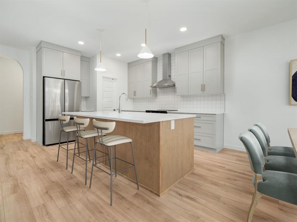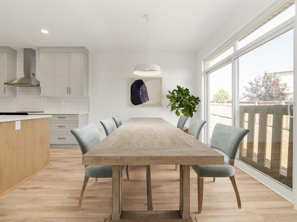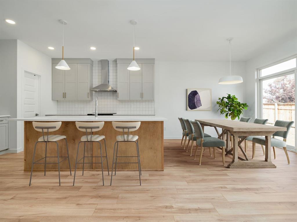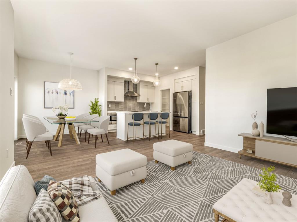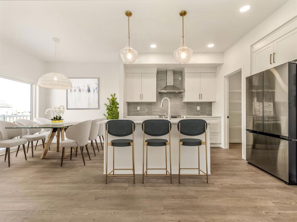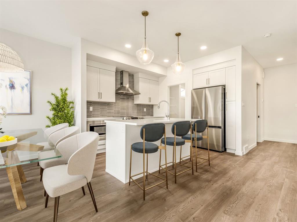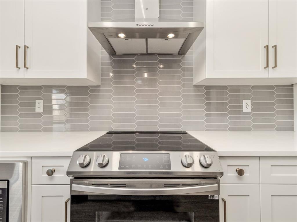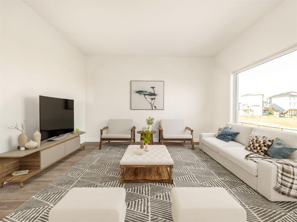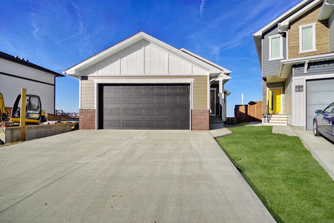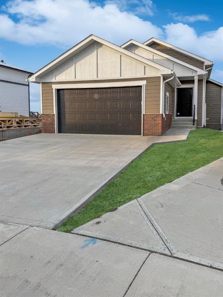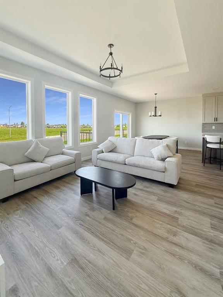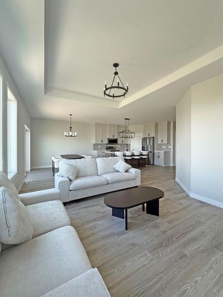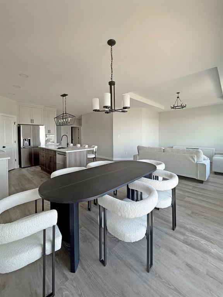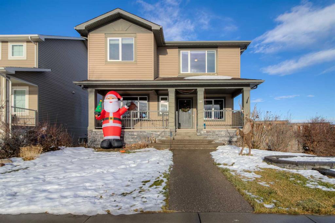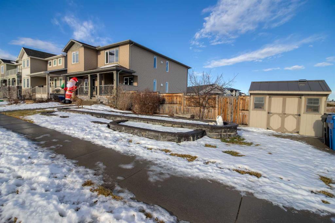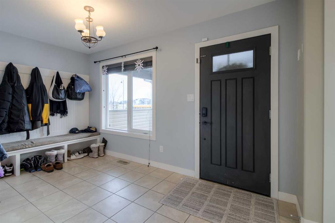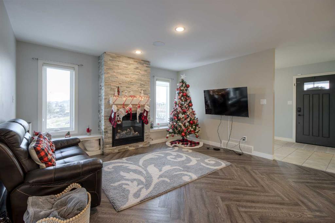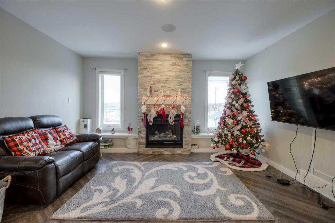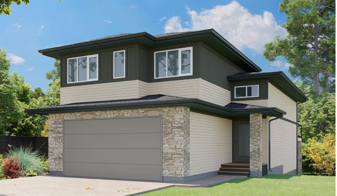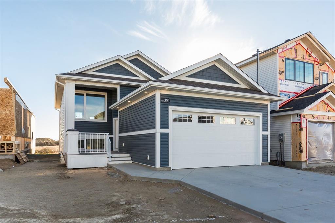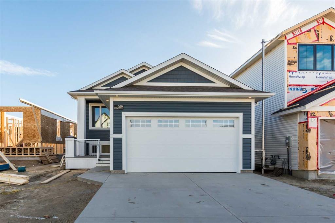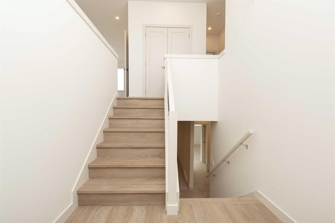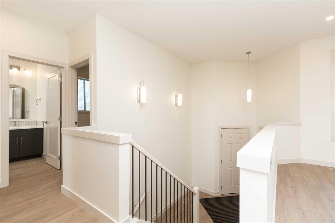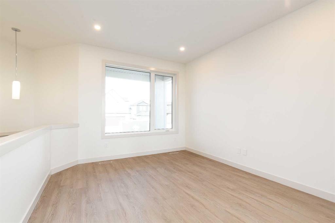127 Goldenrod Road W
Lethbridge T1J 5W8
MLS® Number: A2270902
$ 665,000
4
BEDROOMS
3 + 1
BATHROOMS
1,919
SQUARE FEET
2022
YEAR BUILT
Welcome to 127 Goldenrod Road West, The Addison, a refined 2022 Stranville Living residence that blends modern sophistication with thoughtfully curated upgrades, offering a living experience that feels both elevated and effortless from the moment you arrive. The main floor impresses with its bright, open design, enhanced by upgraded designer lighting and a kitchen crafted for those who appreciate quality. Here, premium appliances including an induction cooktop, built-in oven and microwave, Fisher & Paykel refrigerator, and Blomberg dishwasher are paired with elegant finishes, upgraded fixtures, and a meticulously organized pantry with automatic lighting. Added custom shelving throughout the home elevates both form and function. Practical luxury continues with an organized mudroom, a pristine epoxy-coated garage floor, RV 20-amp outlet, and integrated smart home lighting and thermostat systems every detail curated to enhance convenience and comfort. Upstairs, three serene bedrooms await, with the primary suite offering a peaceful retreat complete with a 4-piece ensuite with a walk-in closet. A 5-piece bathroom and upstairs laundry with stacked washer/dryer provide everyday indulgence and ease. The fully finished basement extends the home’s versatility with elevated style: soundproofing, matching cabinetry and quartz, its own laundry, an impressive oversized wet bar, and generous living space ideal for hosting, relaxing, or future suite potential. Sophisticated extras including custom office shelving, mounted TVs, upgraded underlay, designer window coverings, and a dedicated coffee bar shelf add to the home’s elevated feel. Outdoors, the landscaped yard becomes a private haven. Relax beneath the pergola on the concrete patio, and appreciate features such as underground sprinklers, a retractable screen door, LED solar fence lights, and a beautifully designed BBQ shed with insulation and solar lighting. Gas lines run to both the yard and garage for seamless entertaining. Security and convenience continue with four exterior cameras and a doorbell camera. Sustainability meets luxury with a ‘fully paid for’ powerful 6,800-watt solar power system and permanent architectural exterior LED lighting, providing long-term efficiency without compromising style. Offering added confidence and value, this home includes several remaining years on its transferable new home warranty. With premium appliances on both levels included, this exceptional property is truly move-in ready, a rare blend of comfort, craftsmanship, and elevated living in every detail. For a closer look, please view the video walkthrough in the links tab or on YouTube by searching the home address.
| COMMUNITY | Country Meadows Estates |
| PROPERTY TYPE | Detached |
| BUILDING TYPE | House |
| STYLE | 2 Storey |
| YEAR BUILT | 2022 |
| SQUARE FOOTAGE | 1,919 |
| BEDROOMS | 4 |
| BATHROOMS | 4.00 |
| BASEMENT | Full |
| AMENITIES | |
| APPLIANCES | Built-In Oven, Dishwasher, European Washer/Dryer Combination, Induction Cooktop, Microwave, Refrigerator, Washer/Dryer Stacked, Window Coverings |
| COOLING | Central Air |
| FIREPLACE | Gas |
| FLOORING | Carpet, Laminate, Tile |
| HEATING | Fireplace(s), Forced Air, Natural Gas |
| LAUNDRY | In Basement, In Bathroom, Lower Level, Multiple Locations, Upper Level |
| LOT FEATURES | Back Yard, Front Yard, Lawn, Level, Private |
| PARKING | Double Garage Attached, Driveway, Off Street |
| RESTRICTIONS | Restrictive Covenant |
| ROOF | Asphalt Shingle |
| TITLE | Fee Simple |
| BROKER | Royal Lepage South Country - Lethbridge |
| ROOMS | DIMENSIONS (m) | LEVEL |
|---|---|---|
| 4pc Bathroom | 12`7" x 5`2" | Basement |
| Bedroom | 12`10" x 12`0" | Basement |
| Family Room | 12`5" x 12`9" | Basement |
| Kitchen With Eating Area | 11`7" x 13`4" | Basement |
| Furnace/Utility Room | 11`0" x 5`2" | Basement |
| 2pc Bathroom | 4`11" x 4`11" | Main |
| Dining Room | 14`0" x 7`7" | Main |
| Foyer | 12`7" x 14`1" | Main |
| Kitchen | 14`0" x 15`5" | Main |
| Living Room | 11`0" x 13`4" | Main |
| 4pc Ensuite bath | 5`2" x 12`10" | Second |
| 5pc Bathroom | 11`7" x 8`5" | Second |
| Bedroom | 11`7" x 10`6" | Second |
| Bedroom | 10`8" x 10`7" | Second |
| Family Room | 11`0" x 14`6" | Second |
| Bedroom - Primary | 10`5" x 15`7" | Second |

